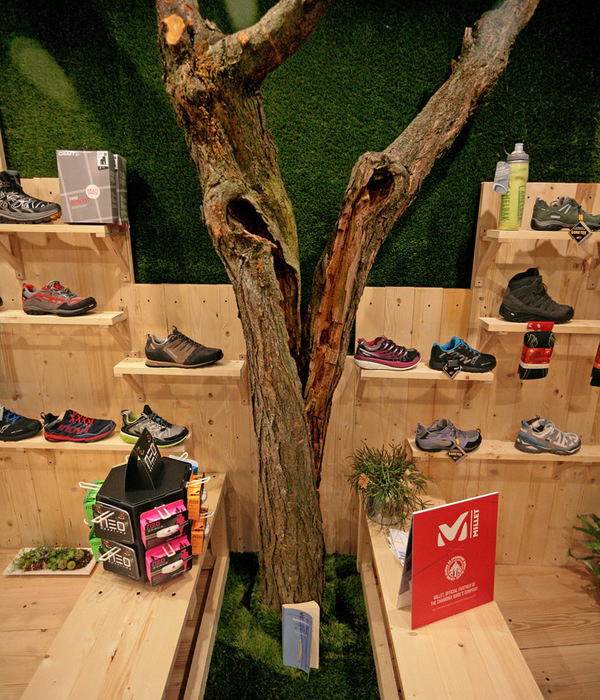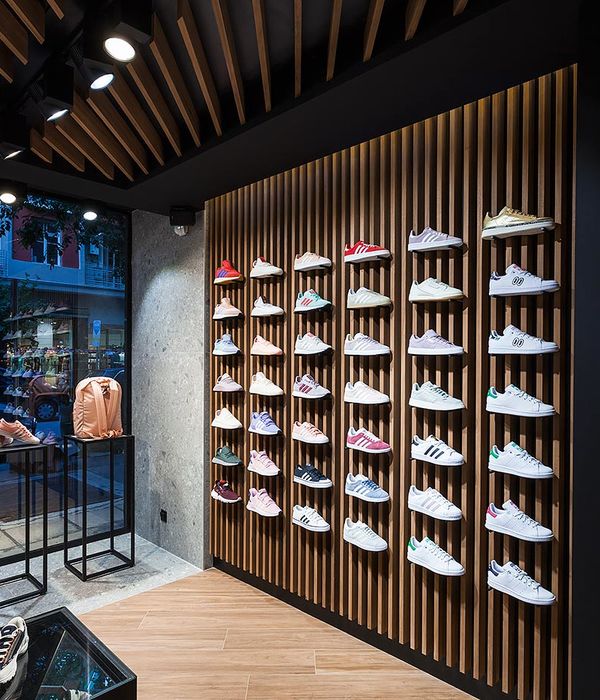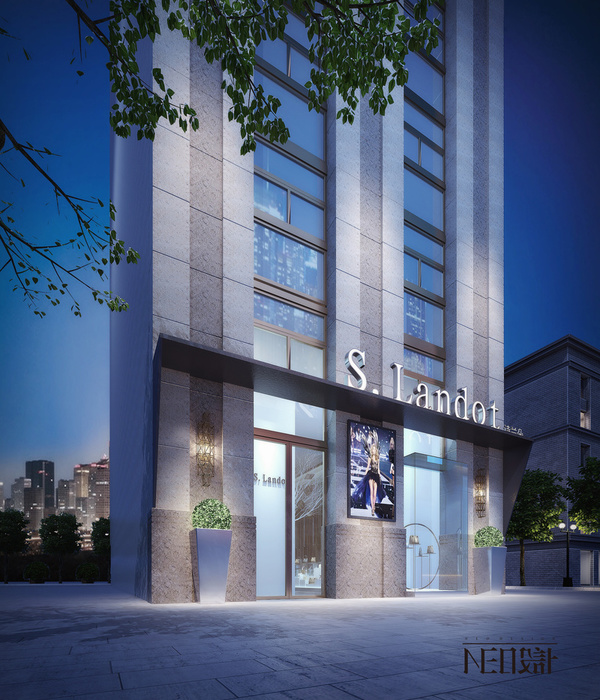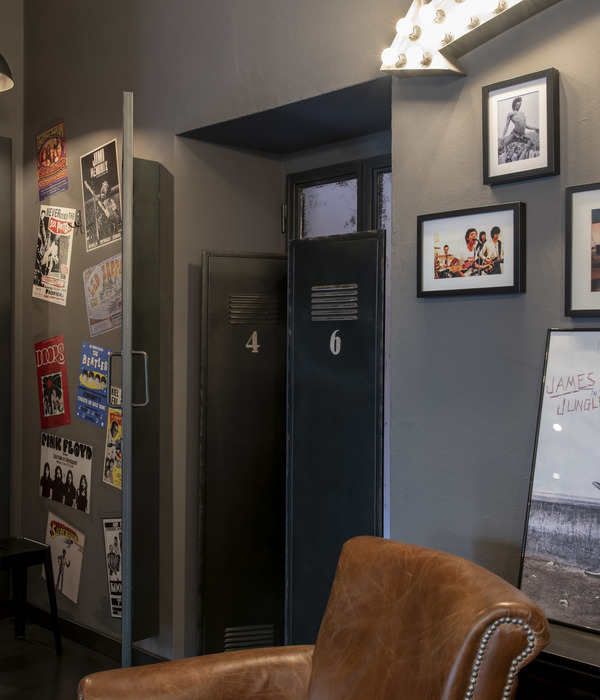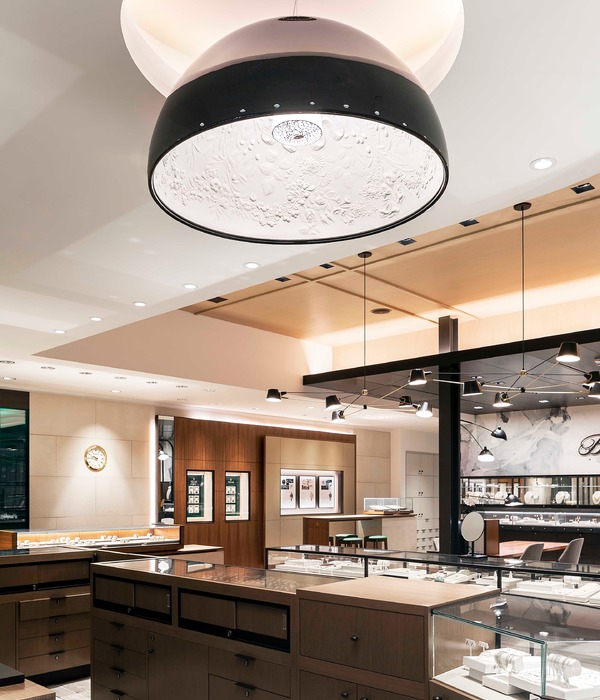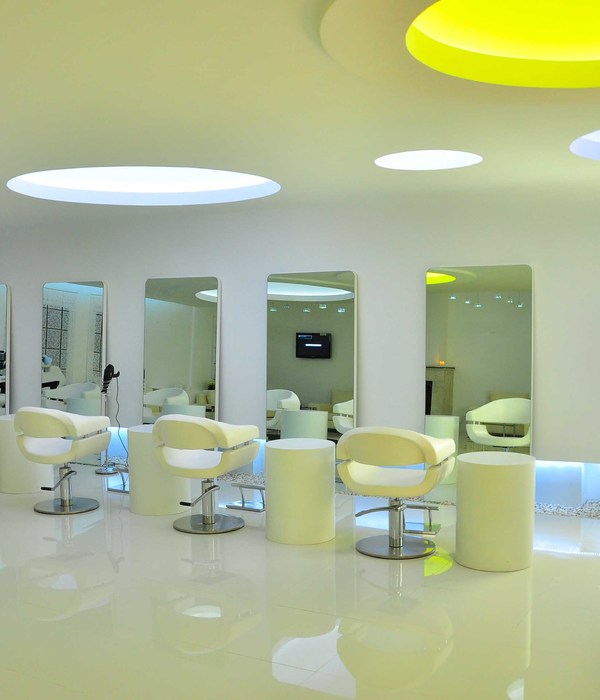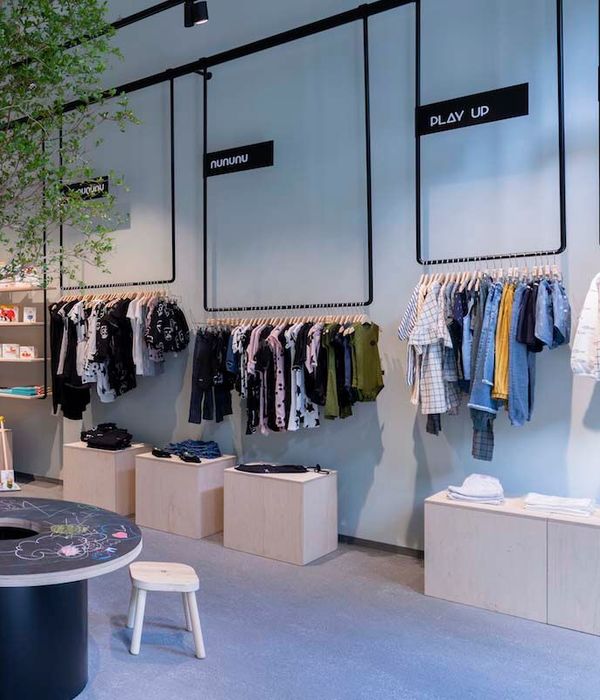清鬼作为一家成立近20年的刺青店,并没有太过宏大的理想,却依旧成为了国内刺青行业独树一帜的存在。我想这就是坚持的力量。iZ与清鬼创始人东&可可的缘分颇深。从QG TATTOO,到QG LAB,再到QG STATION的合作,是清鬼意识层面的延展,同样是iZ在“空间体验”尝试中的阶段性表达。
As a tattoo shop established for nearly 20 years, QG does not have a too ambitious ideal, but it still becomes a unique presence in the domestic tattoo industry. I think that’s the power of persistence. iZ and the QG founder Dong & Keke are destined for each other. From QG TATTOO to QG LAB to cooperation on QG STATION, it is an extension of QG consciousness and also a phased expression of iZ’s attempt of “space experience”.
▼店面,storefront © 形在摄影
随着人年龄的增长,生活方式的改变,工作状态也在变化着。QG TATTOO从一家单纯的刺青店,过渡到QG LAB,成为清鬼内部培训、发散想法、投入创作的地方。QG STATION基于以上,进一步扩展了社交的属性,让这里成为客户交流、休憩和举办活动的场所。传达的是“车站”的空间概念。设计也由空间社交属性进行发想。当你来到QG STATION,将机车停在门口,在这里与人交流,燃起一支烟,得到一个有纪念意义的刺青,最后道别离开。以人来人往的场景延伸出车站的概念,传达人对迈向另一段旅程的期待,和对过往回忆的珍惜,就如同获得刺青的意义。
As people grow older, their working status changes with their lifestyle. QG TATTOO from a simple TATTOO shop, the transition to the QG LAB, which becomes a place of QG internal training, divergent ideas, and devoting to the creative. Based on the above, QG STATION further expands its social properties, making it a place for customers to communicate, have a rest and hold activities. It conveys the spatial concept of “station”. Design is also derived from spatial social attributes. When you arrive at QG STATION, stop your motorbike at the door, communicate with people here, light a cigarette, get a memorable tattoo, and finally say goodbye and leave. The concept of the station is extended with the scene of people coming and going, conveying people’s expectation of moving to another journey and cherishing the memories of the past, just like the meaning of obtaining a tattoo.
▼一层概览,拓展空间的社交属性,让其成为交流、休憩和举办活动的场所,overview of the first floor, expands its social properties, making it a place for customers to communicate, have a rest and hold activities © 形在摄影
▼一层的纹身室,tattoo workshop on the first floor © 形在摄影
这些年清鬼对环境的打造,也都是以舒适、简洁、实用为重心,这与iZ Design Studio的设计理念不谋而合。设计中,色彩搭配选择了红黄绿三色,在一些文化中它代表对自由的向往。以此作为主要空间区域的分割,并在一二层区域整体呼应。
In recent years, QG has been focusing on environmental construction. Comfort, simplicity and practicality, which coincides with the design concept of iZ Design Studio. In the design, the colors of red, yellow and green are chosen, which represent the yearning for freedom in some cultures. This serves as the division of the main space area and echoes the whole of the first and second floor areas.
▼红黄绿三色成为主要空间区域的分割,red, yellow and green are chosen, serves as the division of the main space area © 形在摄影
一楼大面积区域留白,用作客人和朋友们轻松交流的区域,并利用挑空来营造空间的层次。
刺青除了对皮肤有轻微的伤害以外,更多带来的是精神的寄托,个性的彰显,甚至是心灵的疗愈。主理人东一直是把清鬼当做一家具有特殊意义的画廊在经营。因此一楼座位区,不断在更新著清鬼团队刺青创意人的作品。
▼座位区装饰着刺青作品,seating area with works of QG creative people © 形在摄影
▼从二楼挑空区看向座位,view of the seats from the second floor © 形在摄影
A large area of the ground floor is left blank, used as an area for guests and friends to communicate easily, and empty spaces are used to create a level of space.
Besides the slight damage to the skin, tattoo brings more spiritual sustenance, personality manifestation and even the healing of the soul. Dong has always felt that he is running a special gallery with a special meaning for QG. Therefore, the seating area on the first floor is constantly updating works of QG creative people.
▼一层后方的座位,seating area at back © 形在摄影
▼富有特色的装饰,unique furniture and decoration© 形在摄影
▼楼梯分为上下两部分,stairs are divided into two parts © 形在摄影
二楼以楼梯为中轴,分成了红绿两部分工作区域。榻榻米休息区供客人休憩等待,另一侧则是刺青师创作的定稿区域。黄色区域平时作为清鬼视觉传达区,在派对活动时,同样可以作为DJ音控台使用。
The second floor takes the staircase as the central axis and is divided into red and green working areas. The tatami lounge area is for guests to sit and wait, while on the other side is the area to finalize creation for tattooist. The yellow area is usually used as a visual communication area for the ghosts, and can also be used as a DJ audio console during party activities.
▼二楼以楼梯为中轴,the second floor takes the staircase as the central axis © 形在摄影
▼榻榻米休息区供客人休憩等待,tatami lounge area is for guests to sit and wait © 形在摄影
▼刺青师创作的定稿区域,the area to finalize creation for tattooist © 形在摄影
刺青创作最重要的是,创作者审美不断提高,思维不受局限。画画的人最忌浮躁,因此创作者心态的稳定更加重要。 清鬼希望在团队年轻的创意人输出灵感的同时,为他们提供好的创作环境,并拥有正面积极的生活信念。
The most important thing about tattoo creation is that the creator’s aesthetic is constantly improved and his thinking is not limited. People who draw need to avoids impetuosity, so the stability of the creator’s mentality is more important. QG hope to provide young creative people with a good creative environment and positive life beliefs while they are exporting their inspiration.
▼刺青操作间,为创意人提供好的创作环境,tattoo workshop, provides a good environment for creative people © 形在摄影
▼操作间具有私密性,private tattoo workshop © 形在摄影
▼走廊等待区,corridor waiting area © 形在摄影
▼黄色地板与一层相呼应,yellow floor echoes with the one on the first floor © 形在摄影
“在我心里我从来没有把清鬼当成一个品牌或企业。宇宙太大,人何其渺小,只希望每位接触到清鬼的人,能记住清鬼就好。”清鬼东。
▼清鬼小站独特的空间氛围,unique space atmosphere of QG Station © 形在摄影
▼一层平面图,plan of the first floor © iZ.
▼二层平面图,plan of the second floor © iZ.
Location: Chengdu, China Project Complete: Feb. 2019 Space Designer: iZ. Design Area: 1F: 100 sqm;2F: 80 sqm Major Materials: Timber Floor | Black Brick | Self Leveling Floor Furniture: HAY by Van Der Rohe Furniture Lighting Equipment: Geosheen Lighting. Photographer: Here Space Photography. Model: Mi. Article: Bo.
{{item.text_origin}}

