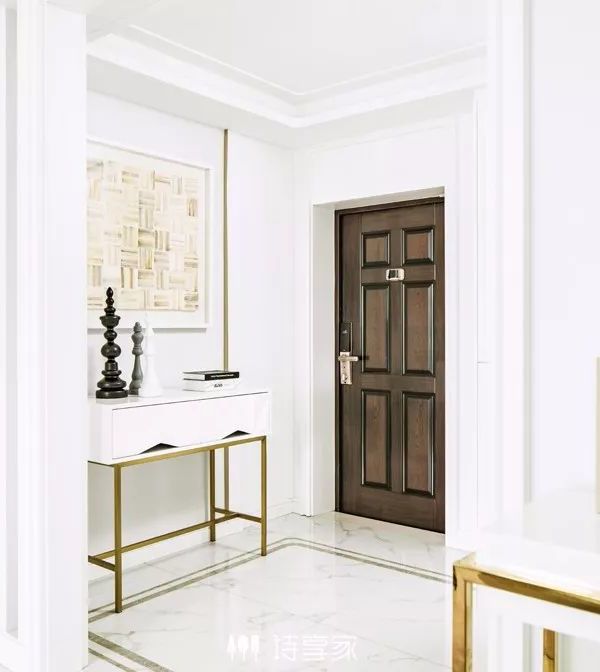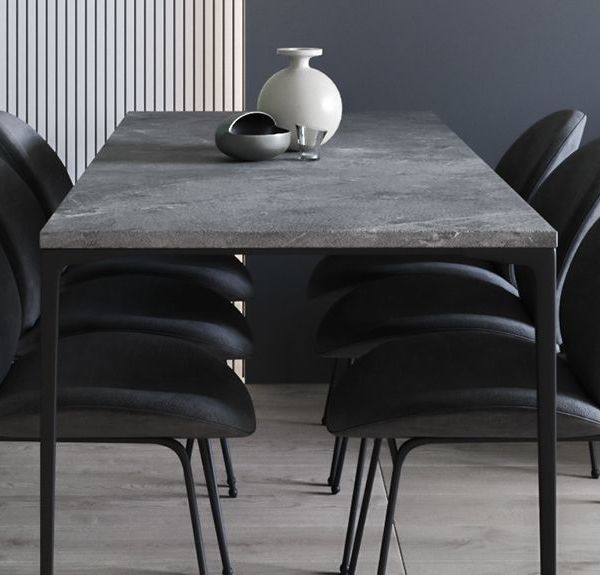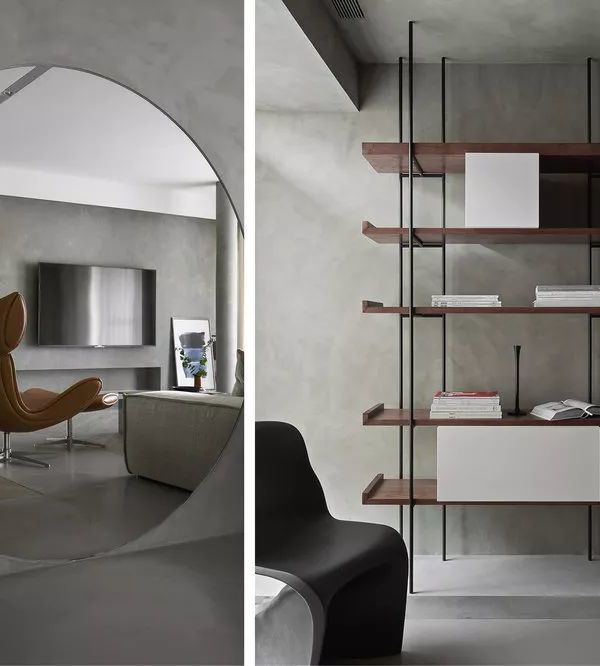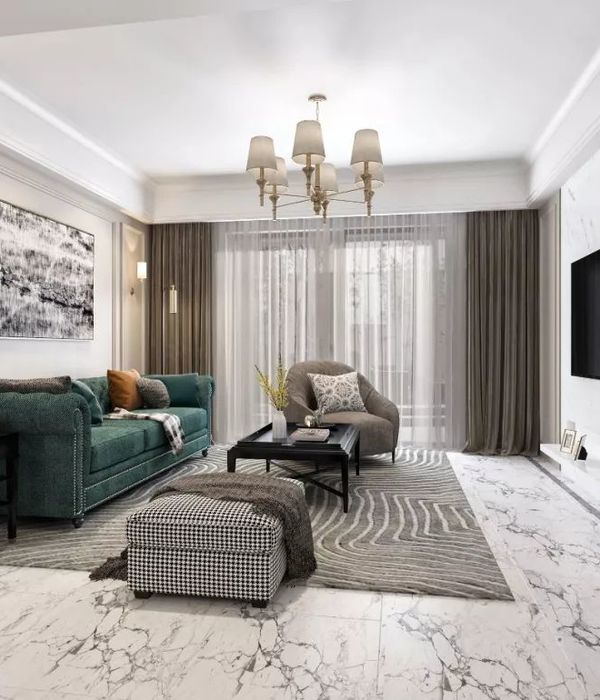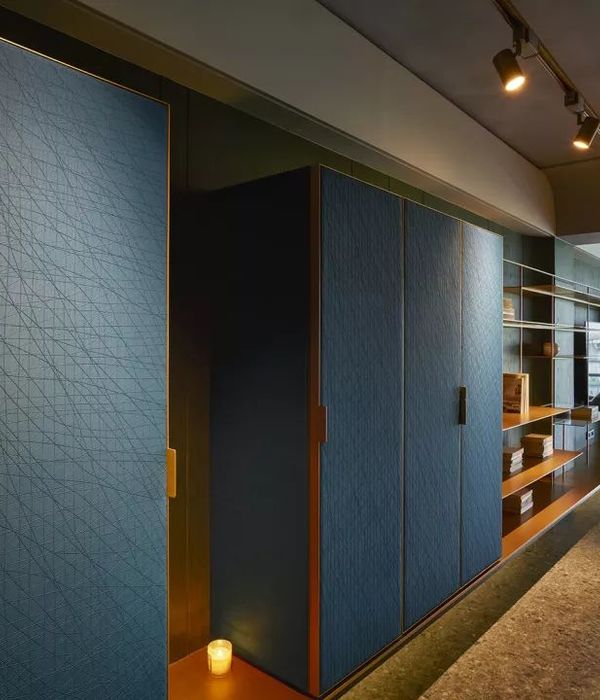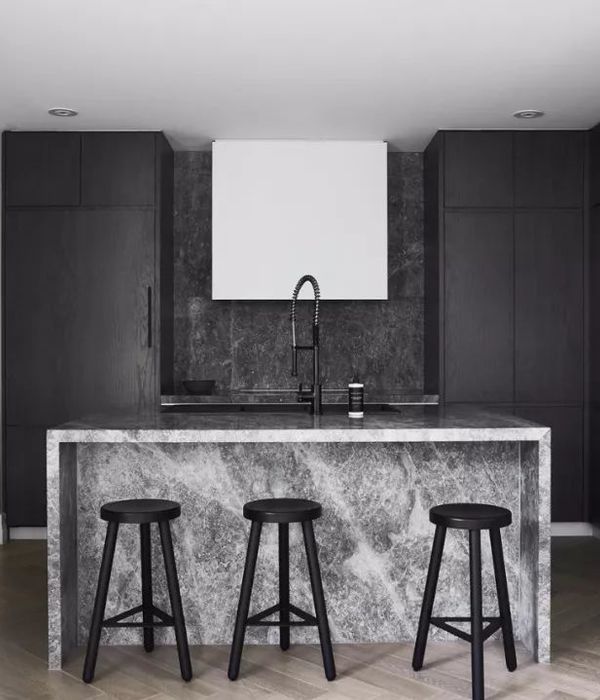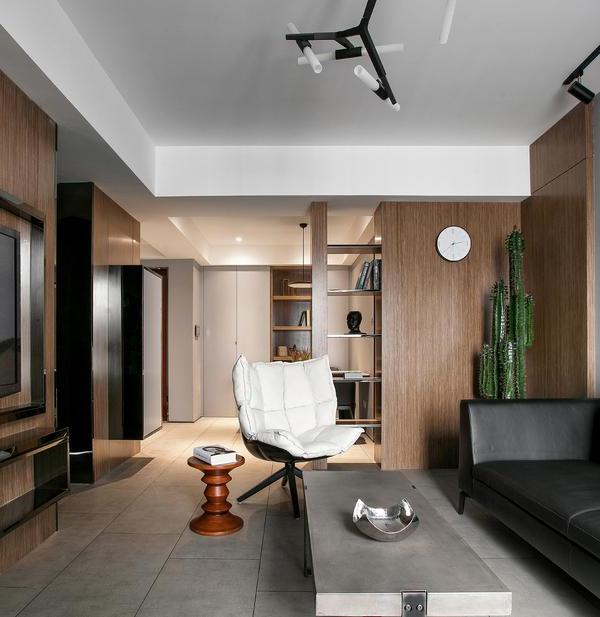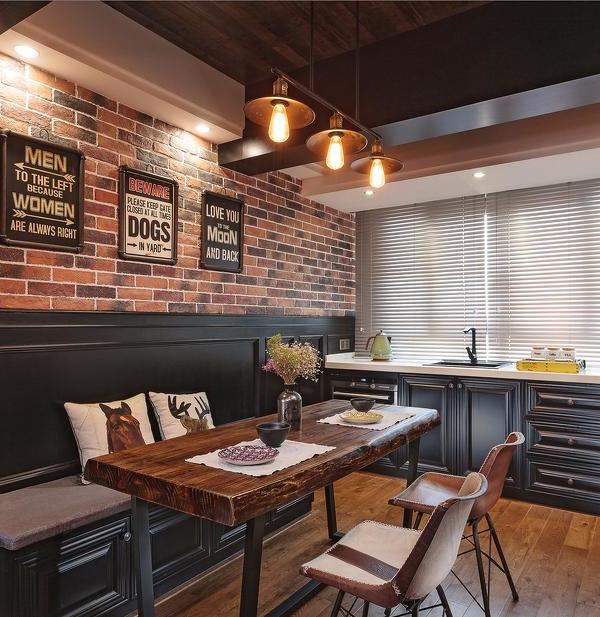这座4650平方英尺的Laccone住宅建于20世纪60年代中期,坐落在一座朝南的山上,可以看到洛杉矶的全景。Marmol Radziner设计了一个200平方英尺的扩建部分,并重新改造了现有的结构,以捕捉山坡地区的自然光线和外部景观。精心设计的家具,如客厅沙发和咖啡桌、客厅沙发和餐厅餐具柜,强化了建筑的自由空间。
Built in the mid-1960s, the 4,650-square-foot Laccone Residence sits on a south facing hill highlighting panoramic views of Los Angeles. Marmol Radziner designed a 200-square-foot addition and remodeled the existing structure in a way that captures natural light and exterior views particular to the hillside area. Carefully proportioned furniture, such as living room sofas and a coffee table, sitting room sofas, and a dining room sideboard, reinforces the unfettered spaces of the architecture.
4650平方英尺的住宅包括一个正式的入口庭院,两间卧室,图书馆和带私人户外露台的客厅。Marmol Radziner将中性色调的深色胡桃木橱柜、白色漆和白色Thasos大理石与现有的砖地板并置。Marmol Radziner用泥土色、深色调更新了室内设计。复古与中世纪经典相结合,营造出一种雕塑般的氛围。
The 4,650-square-foot home includes a formal entry court, two bedrooms, library, and sitting room with a private outdoor patio.Marmol Radziner juxtaposed a neutral palette of dark walnut cabinetry, white lacquer, and white Thasos marble with the existing brick floors.Marmol Radziner updated the interiors with an earthier, darker palette. Vintage finds with midcentury classics combine to create a sculptural ambience.
{{item.text_origin}}


