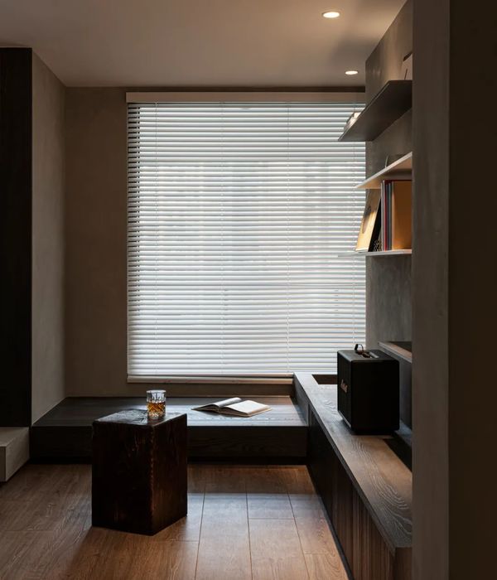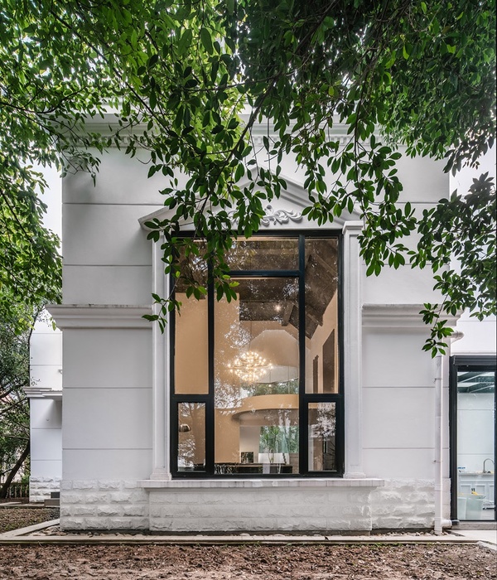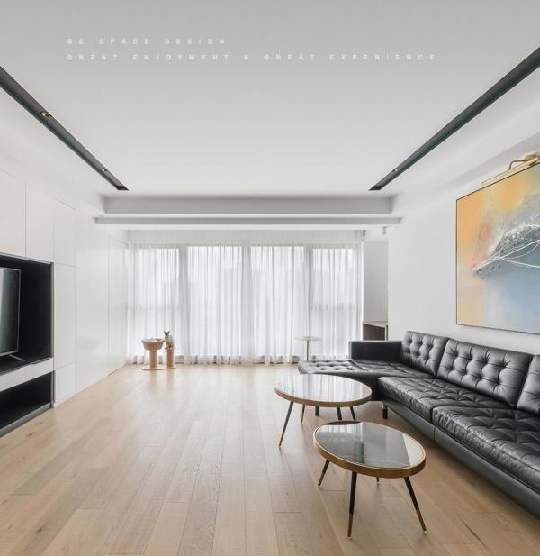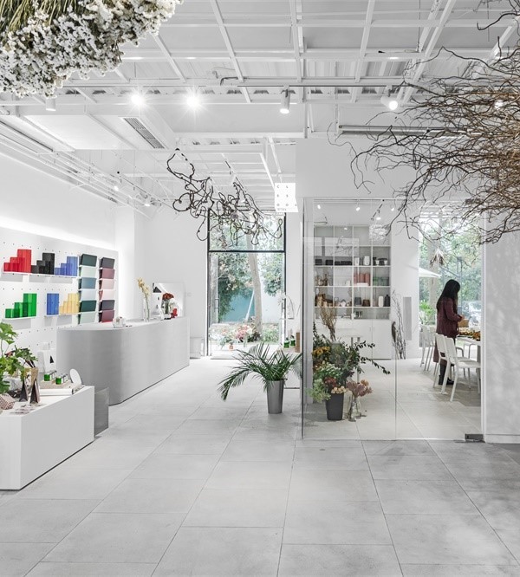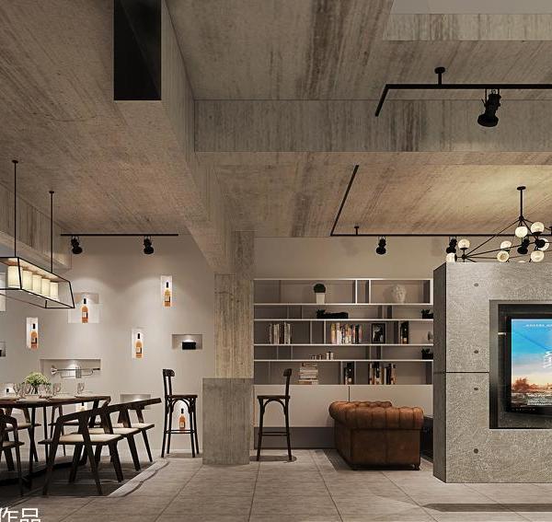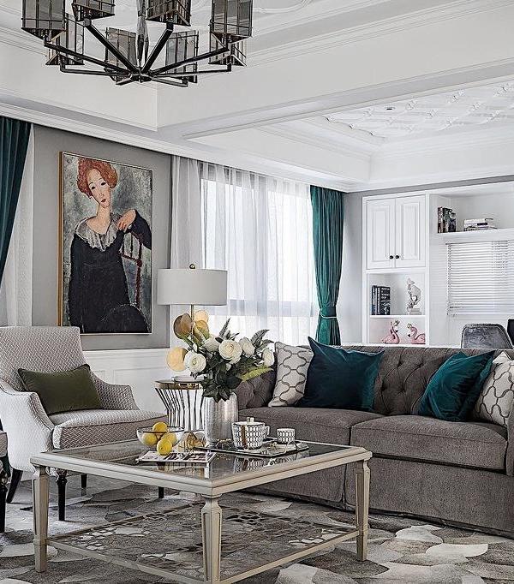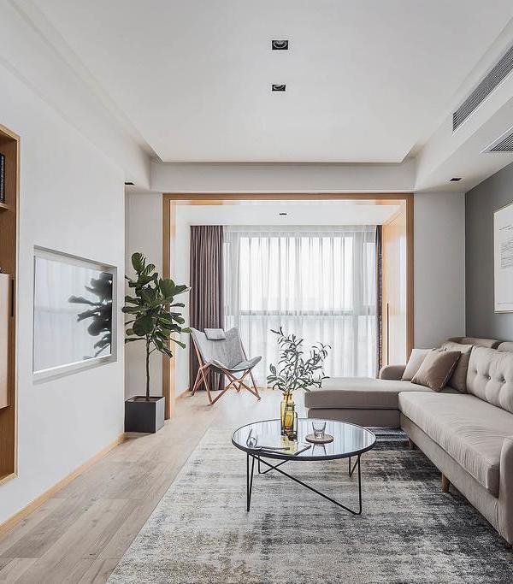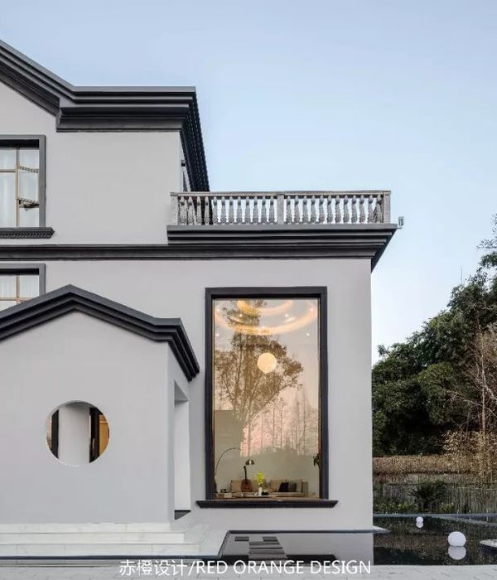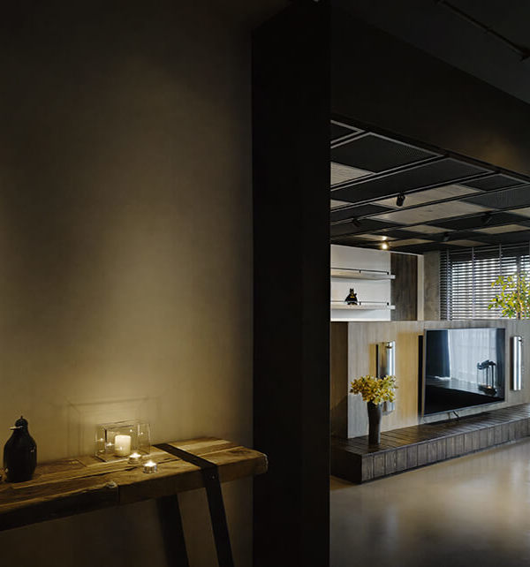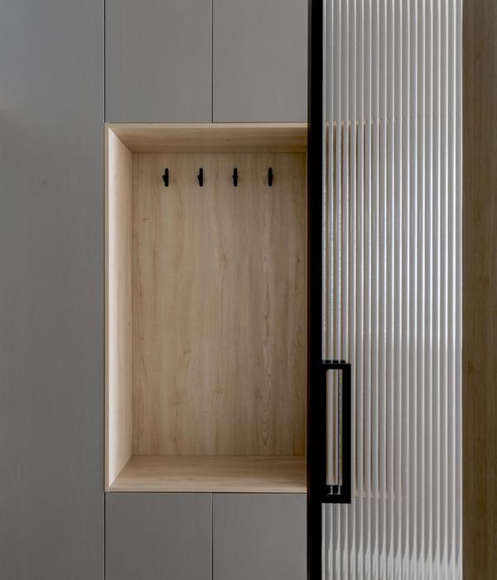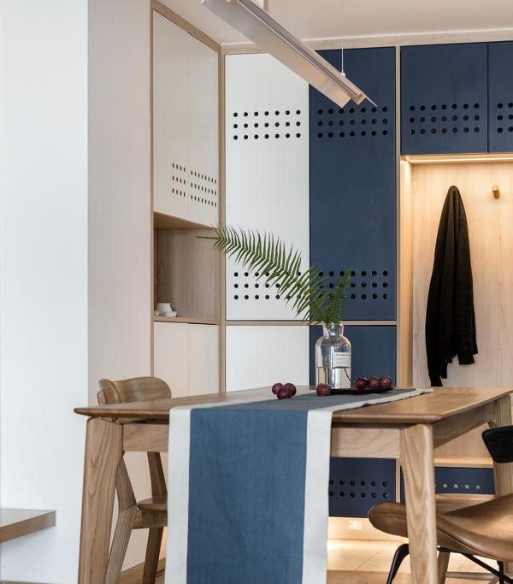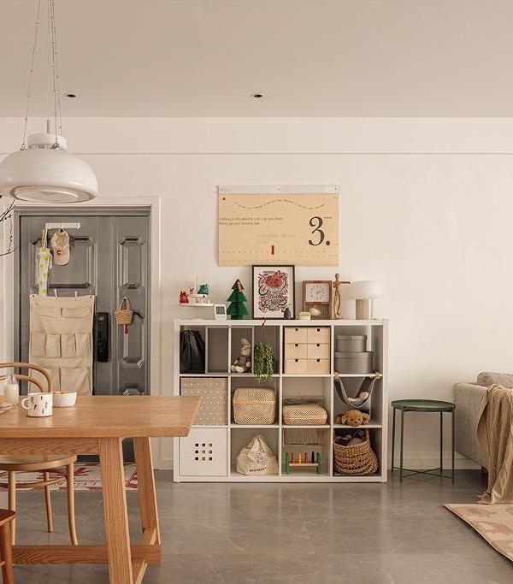Designer: Mim Design Project: Modern Coastal House Location: Queensland, Australia Photography: Andrew Richey
设计师:MIM设计项目:现代海岸住宅选址:澳大利亚昆士兰摄影:安德鲁·里奇
RLC Residence is an external and internal refurbishment of an existing residence nestled within the lush rainforest on the edge of the national park in Noosa, Queensland, Australia.
RLC住宅是对澳大利亚昆士兰州努萨国家公园边缘茂密雨林中现有住宅的外部和内部翻新。
Known as the Edge of Rainforest, this modern coastal house has been updated to reflect the coastal location throughout, with soft neutral colours, smoked oak floors and white lining boards in joinery.
这座名为“雨林边缘”的现代海滨住宅经过了更新,以反映整个海岸的位置,柔和的中性颜色,熏制的橡木地板和细木工布中的白色衬板。
The addition of a large kitchen, with clear glass splashback offering views to the forest, a balcony extension, and a basement rumpus room, now has the house spanning three levels, topped with a fourth bedroom and ensuite.
另外还有一间大厨房,有清晰的玻璃装饰,可以看到森林的景色、阳台的延伸部分和地下室的喧闹室,现在的房子跨越三层楼,顶部有第四间卧室和一间套间。
In the bathroom, subway tiling laid in a vertical patter relays the height of the surrounding palms while new black-framed windows have been built tall to frame the view of the high palm branches.
在浴室里,地铁瓷砖以垂直的模式铺在周围手掌的高度上,而新的黑框窗户则被建得高高的,以构成高高的棕榈树枝条的景致。
{{item.text_origin}}

