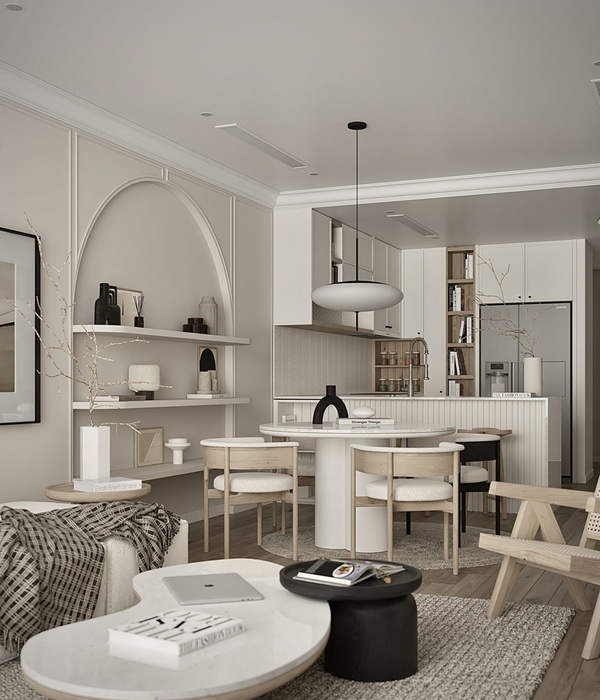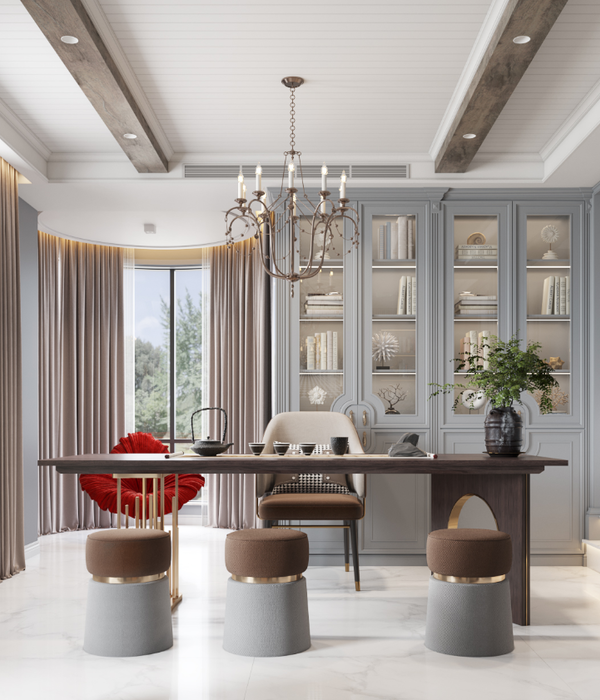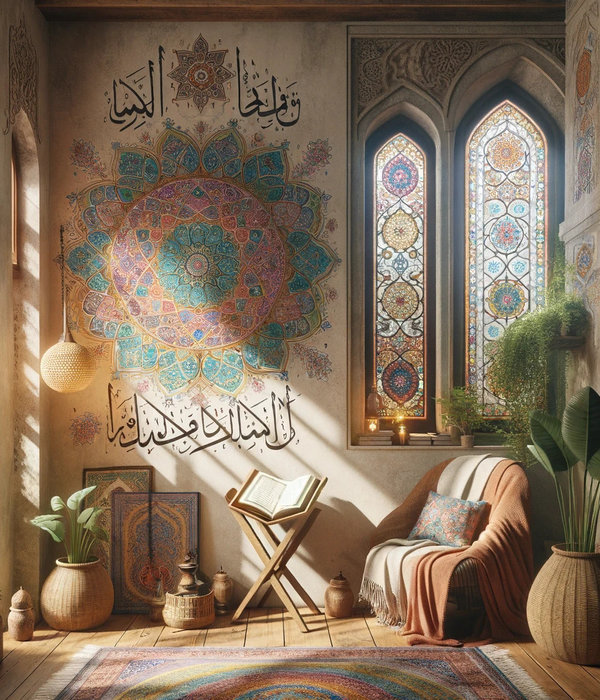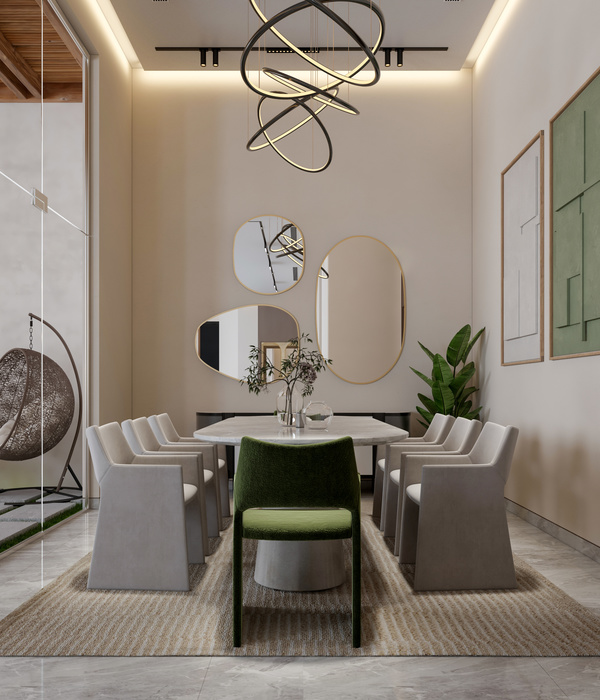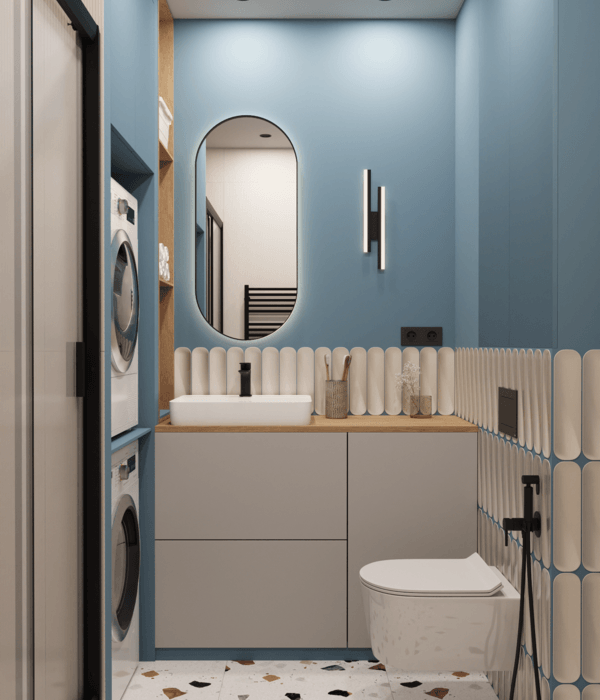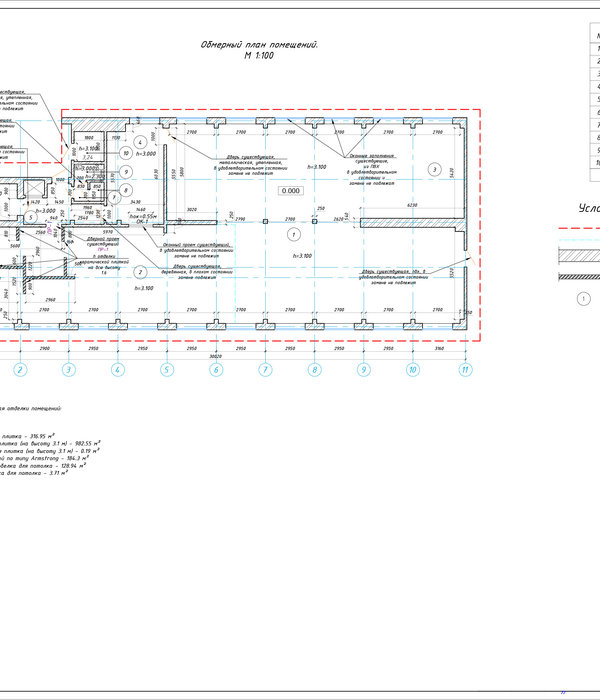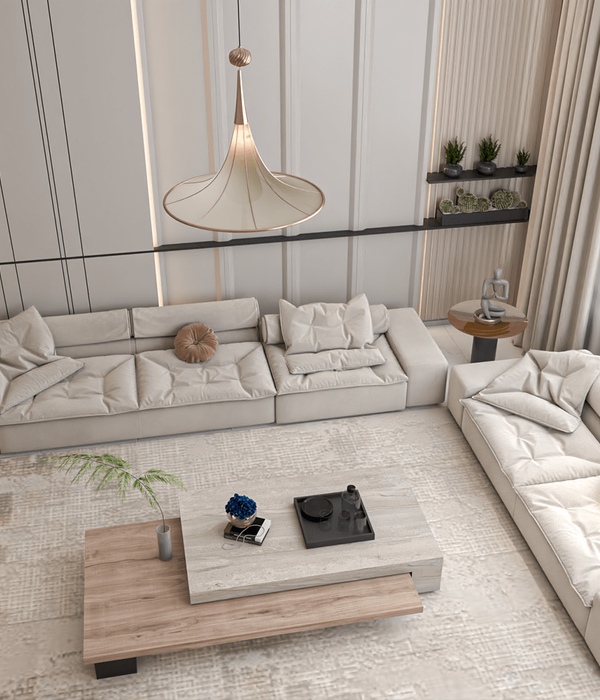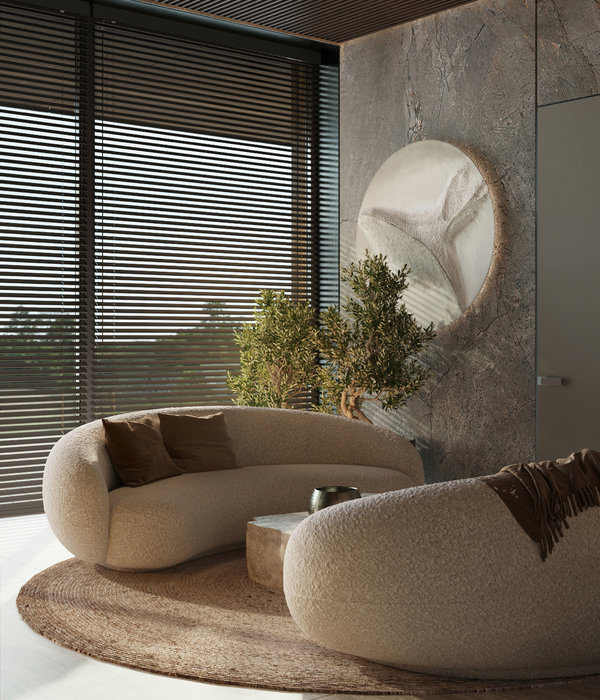Architects: CCS Architecture Project: Fish Cove House Location: Southampton, New York Photography: Eric Laignel
建筑师:CCS建筑项目:鱼湾屋位置:南安普敦,纽约摄影:Eric Laignel
In the latest collaboration between CCS Architecture and Jeff Gardner Construction, refined modern design is complemented by a fabulous water view at this newly completed 4,400 sq. ft. residence in Southampton, New York. Set on a steeply sloped lot, the main level is carved into the hillside, allowing for an elevated view of Fish Cove while maintaining a modest scale. The sloping site acts as the 4th wall of the courtyard house.
在CCS建筑和JeffGardner建筑之间的最新合作中,精致的现代设计在这个新建成的4400平方英尺的水景中得到了补充。英国“金融时报”。住在纽约南安普敦。设置在陡峭的斜坡,主要水平是雕刻在山坡上,允许一个高视野的鱼湾,同时保持一个适度的规模。坡地是四合院的第四面墙。
The main level features a dramatic loft-like living, dining and kitchen area with floor-to-ceiling windows with elevated views of Fish Cove, North Sea Harbor and beyond; a large den/bedroom also with harbor views, and two additional bedrooms, one overlooking the ultra-private backyard and gunite pool.
主层有一个戏剧性的阁楼式居住、就餐和厨房区域,窗户从地板到天花板,可以俯瞰鱼湾、北海港和其他地方;还有一个大的书房/卧室,还有海港景观,另外还有两间卧室,一间可以俯瞰超私人后院和古奈特游泳池。
The entire second floor is dedicated to the luxurious master suite with a huge master closet complete with custom built-ins, an elegant Carrara master bath and a private mahogany terrace, all with big water views.
整个二楼专用于豪华的主人套房,有一个巨大的主衣橱,配有定制的内置设备,一个优雅的卡拉拉主浴室和一个私人的桃花心木露台,所有这些都有很大的水景。
The Fish Cove house has an open plan with modern sensibilities, using warm natural materials throughout. Wide sliding glass panels create indoor-outdoor connections through the center of the house, opening to the courtyard and private pool to the North, and the pond to the South. Flush lapped Cedar siding updates the Hamptons vernacular with a modern attitude.
鱼湾屋有一个开放的计划,具有现代的敏感性,使用温暖的天然材料贯穿始终。宽滑动玻璃面板创造室内-室外连接通过房子的中心,开放到庭院和私人游泳池的北部,池塘到南方。齐平的雪松壁板以现代的态度更新汉普顿的方言。
{{item.text_origin}}


