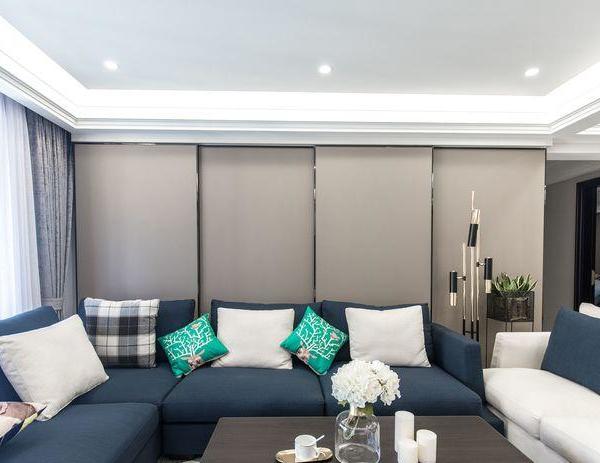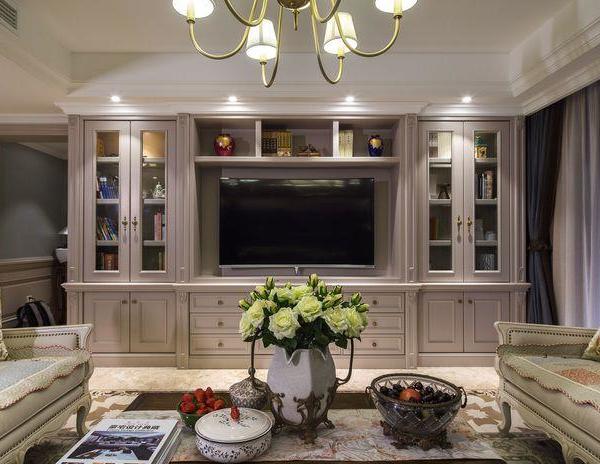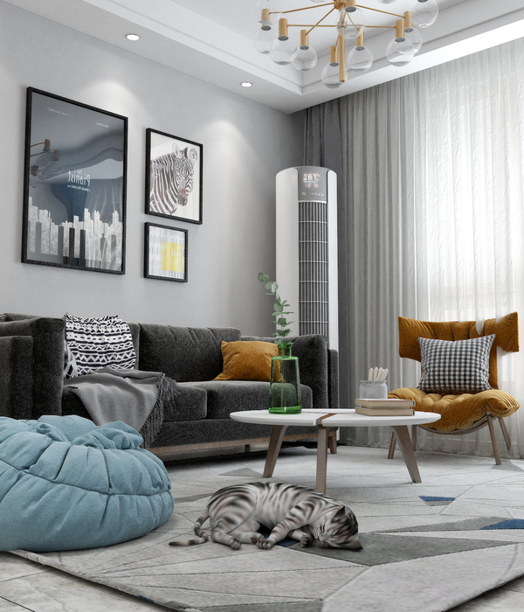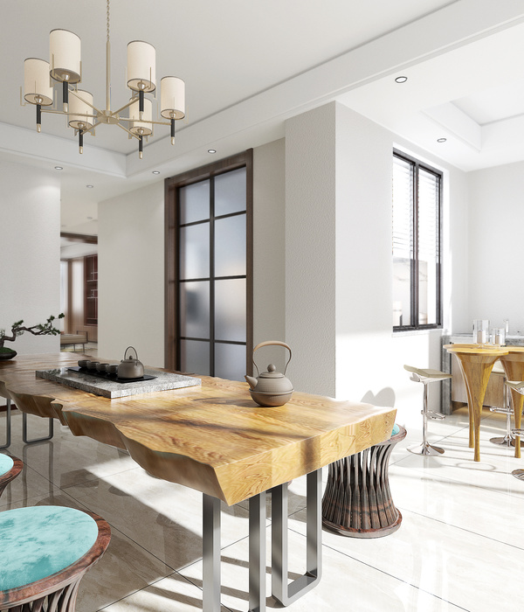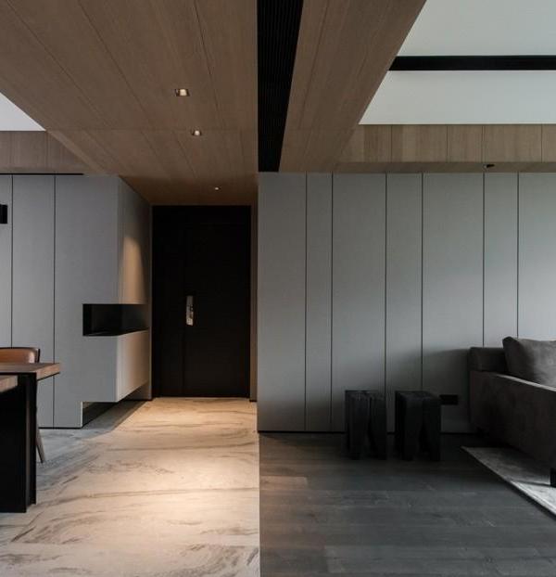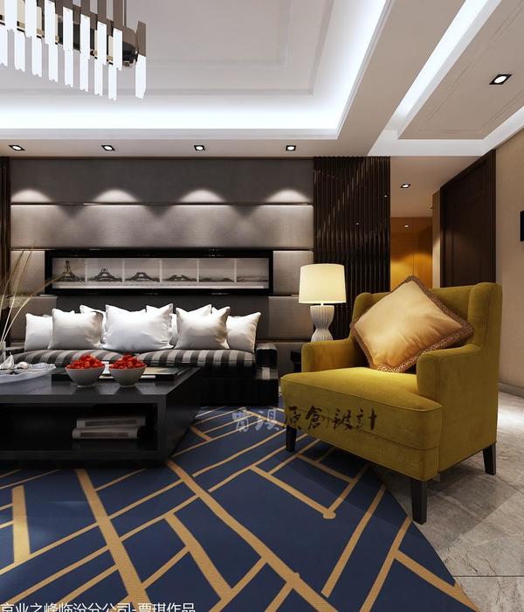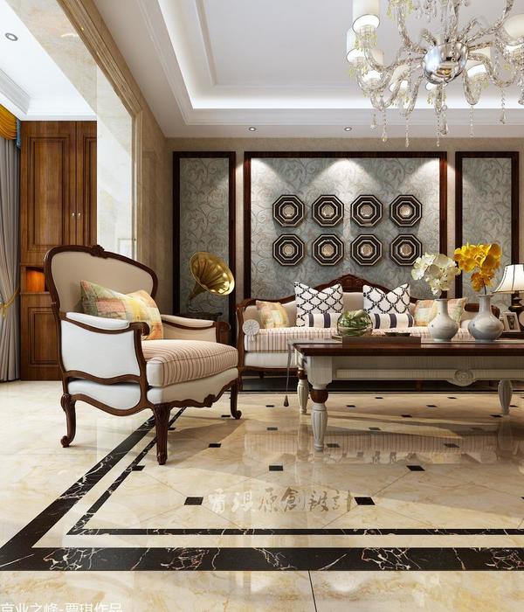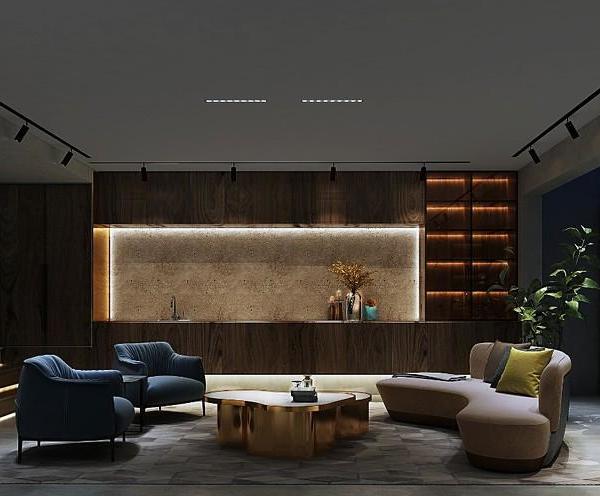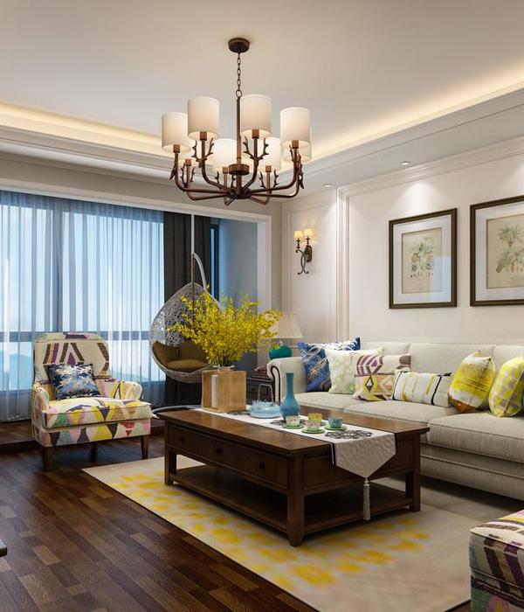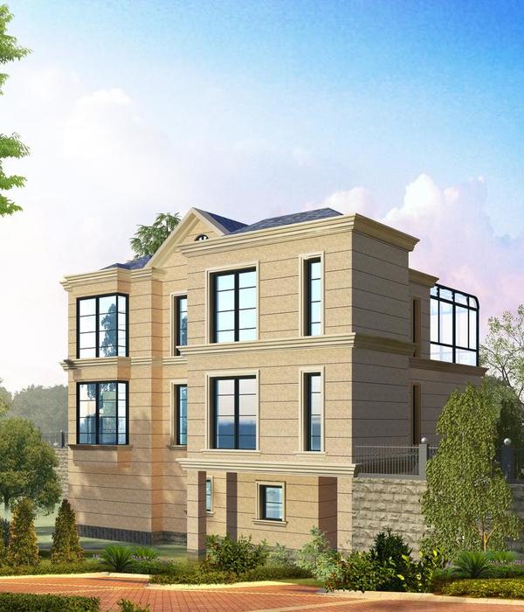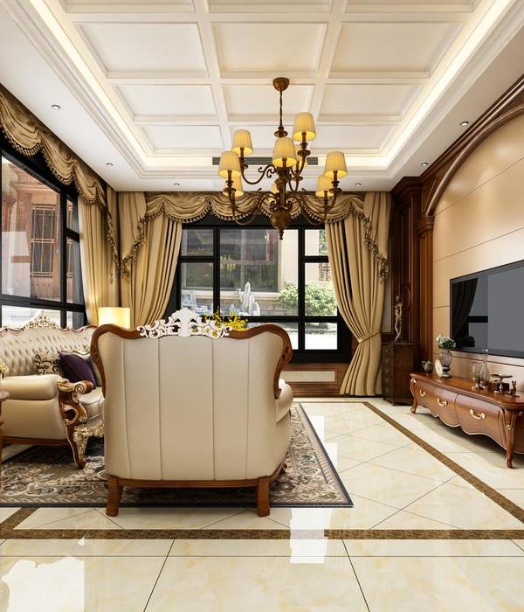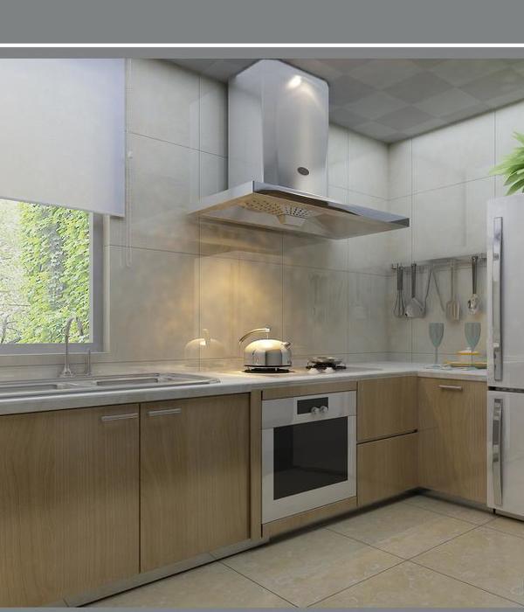- 项目名称:江景苑
- 项目坐标:宁波 慈溪
- 项目面积:480㎡
- 项目类型:私宅
- 室内设计师:胡策
- 软装设计师:徐华佳
- 设计理念:装,不是一件家具一幅画,而是一个家的气质。
"空间的一半依赖于设计另一半则源自于存在与精神"
"Half of space depends on design, the other half is derived from presence and spirit."
——安藤忠雄(Tadao Ando)
设计构思
Design Concept
我们与山艺空间一同创造生活美好,效果图软装同比还原,简约复式上下两层打通,空间变化上更具玩味性。细节融入于生活,家,最好的状态是温暖舒适,通透自由。
We work together with Shanyi Space to create a better life. The effect picture of the soft decoration is restored year-on-year, and the two layers of the simple duplex are connected, making the spatial changes more playful. Integrating details into life and home, the best state is warmth, comfort, transparency, and freedom.
01.客厅
ONE . LIVING ROOM
当代都市的喧嚣中,如何寻找一丝宁静与雅致?这个家,它巧妙地融合了现代美学与简约居所的理念,每一处都透露着对品质生活的需求!
How to find a hint of tranquility and elegance in the hustle and bustle of contemporary cities? This home cleverly blends modern aesthetics with the concept of minimalist living, revealing a need for quality living in every aspect!
02.餐厅DINGING ROOM
流畅节奏,对话别样情愫彰显着屋主人品味,餐椅材质色彩的碰撞,丰富了层次点亮了空间。
The smooth rhythm and unique emotions in the conversation showcase the taste of the homeowner. The collision of materials and colors in the dining chairs enriches the layers and illuminates the space.
03.
楼梯区
THE STAIRS AREA
艺术使空间更完美,吊灯延伸的艺术感,摆件的青春潮流,相互平衡让空间散发独特的艺术气息。
Art makes space more perfect, with the artistic sense of chandeliers extending and the youthful trend of ornaments balancing each other, allowing the space to emit a unique artistic atmosphere.
04.
2F公区
2F PUBLIC AREA
开放式布局,增加空间开阔感,潮流画作,时尚气质应运而生。
Open layout, increasing the sense of spaciousness, trendy paintings, and fashionable temperament have emerged.
05.主卧MASTER BEDROOM
自然而然,生活入诗,我们在色系选择米茶咖,点缀橙色、木制地板及如润感形态的床.沙发,质感天然,带来简洁纯粹的视觉观感,洗去生活间隙里的一些浮躁。
Naturally, when life enters poetry, we choose rice, tea, and coffee in our color scheme, embellished with orange and wooden flooring, as well as beds and sofas in a moisturizing form. The natural texture brings a simple and pure visual experience, washing away some of the restlessness in the gaps of life.
06.
女儿房
DAUGHTERS ROOM
高级灰粉色,夏日的浪漫宣言,重现优雅与梦幻生活,错落有致的背景,跟灯光相应,极具氛围感。
Advanced gray pink, a romantic declaration of summer, recreates elegant and dreamy life, with a staggered background that corresponds to the lighting, creating a strong sense of atmosphere.
07.书房STUDY
让人慢下来,是设计存在的意义,亦是家的真谛!
Let people slow down, is the meaning of design, is also the true meaning of home!
08.次卧BEDROOM
简,减不去的生活风味,次卧紫灰色的对比,空间灵动出彩
Simple, the flavor of life can not be reduced, the contrast of purple gray in the second bedroom, the space is clever and brilliant
FLOOR PLAN
平面方案 / DESIGN FLAT PLAN
INFO
项目名称:江景苑
项目坐标:宁波 慈溪
项目面积:480㎡
项目类型:私宅
室内设计师:胡策
软装设计师:徐华佳
AGENCY FOUNDER
徐华佳
软装设计师
设计理念:装,不是一件家具一幅画,而是一个家的气质。
软装资讯与设计面向开放商及私人客户,针对样板房,售楼处,酒店,会所,别墅精品公寓等,提供软装设计及顶级定制服务。全球家居采购依托强大的家居用品及艺术品采购渠道及网络,在世界范围内搭建顶级家居品牌的整合平台。
整体落地与实现在向客户提供我们的软装设计和家居采购的同时,还包括提供整体布置落地的一站式服务,真正为客户做到量身定制属于自己的私人生活空间。
{{item.text_origin}}

