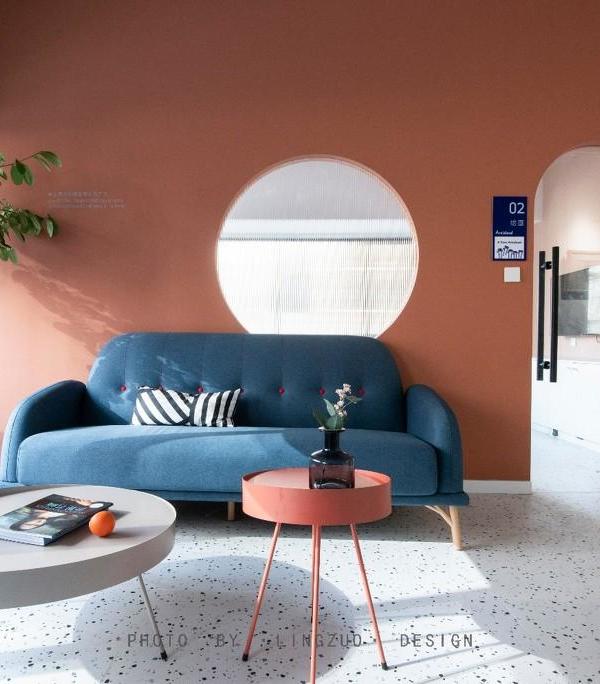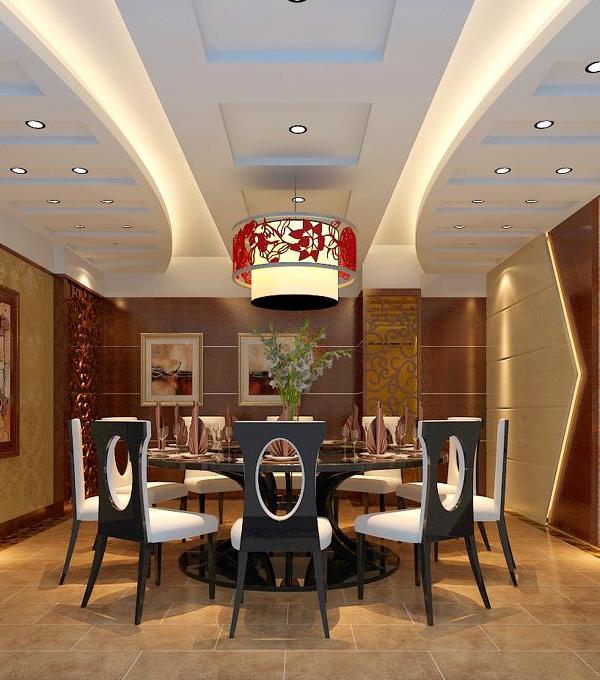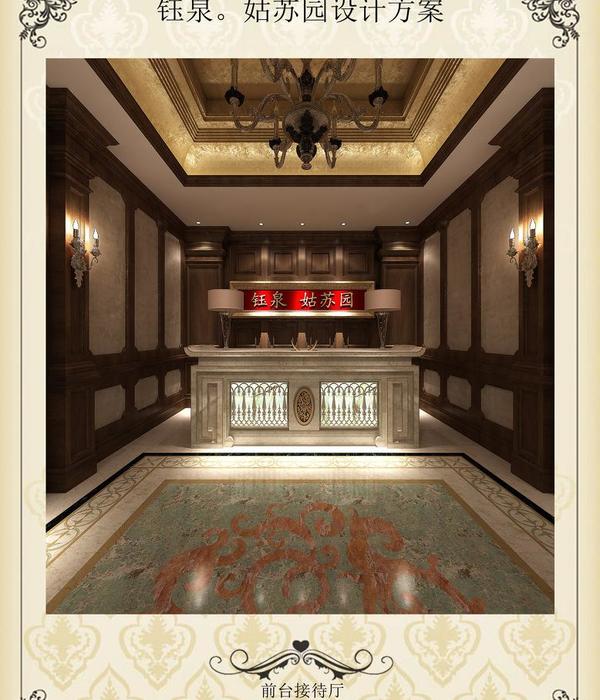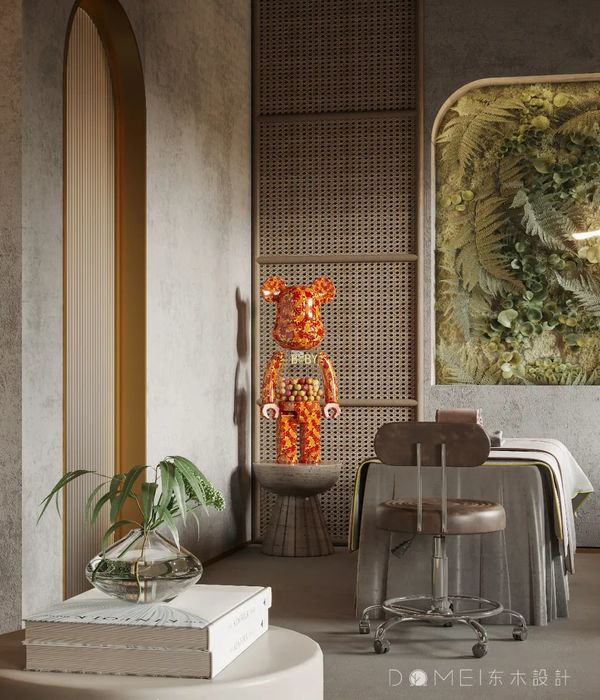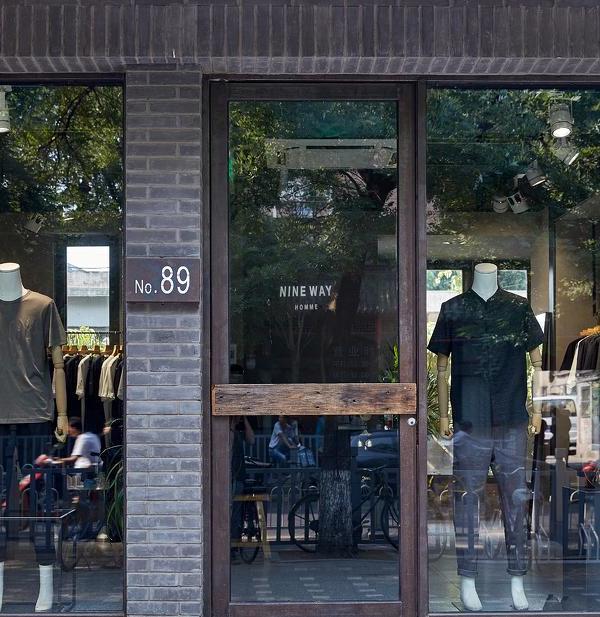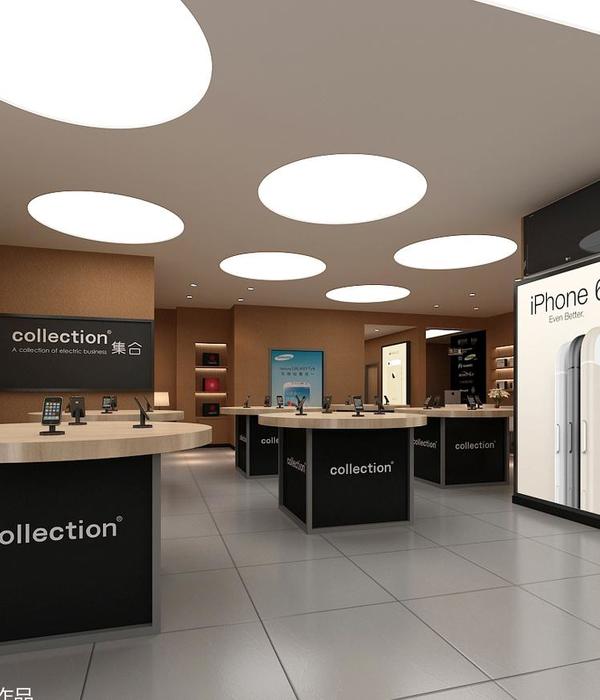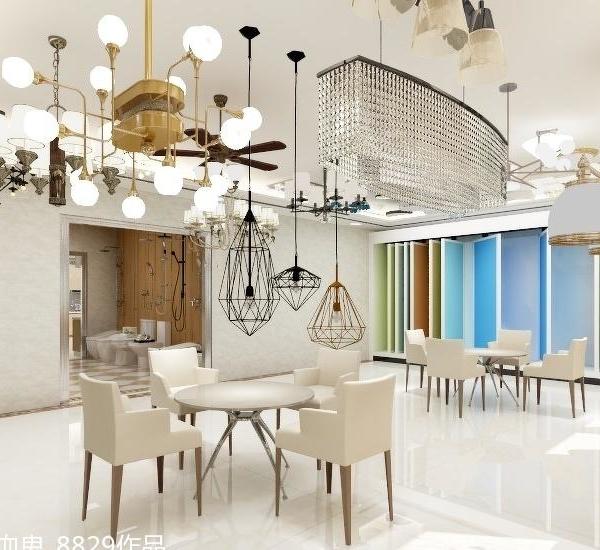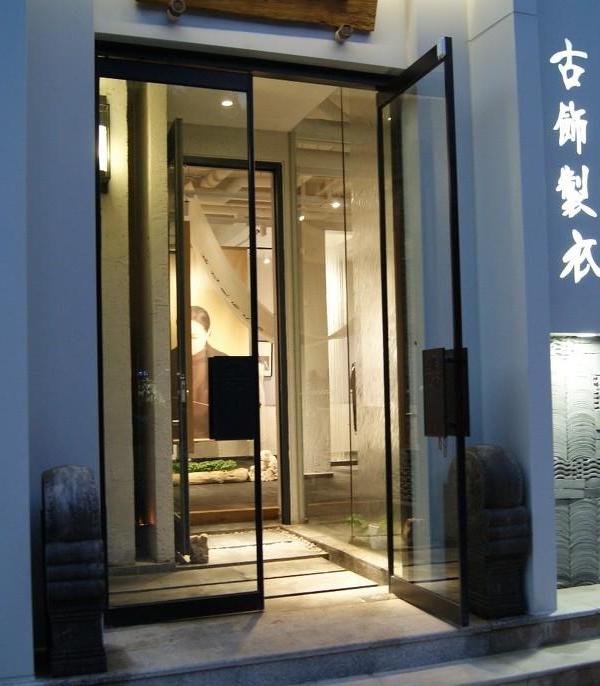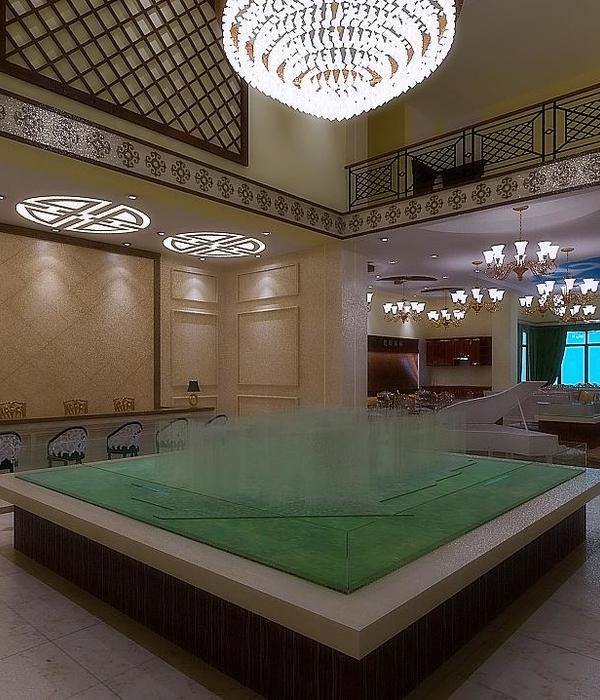This is a new construction combined renovation building so connection between new and old is segregated by us according to business function space, the old residential block in front is used for making nail, the new residential block behind is arranged for the living room combined with the cashier, and at the end of the building is space where use for toilet and spa!.
The old residential block is built for a long time and in poor quality, combining with the harsh climate of the Central make the building leaked in the rainy season and hot in the summer! This made us decide to create an outer shell to overcome above two problems!
The rapid urbanization, concrete roof has become popular in almost buildings, the material of Tile has become old fashioned and to be used less.
Tile is a common material but hitherto the vertical tiles roof has not been done by anyone so we have to discuss very carefully with the contractor before making a decision.
The entire exterior is "hung" by tile which makes the building really impressed by the novelty on the old prevailing material! The building brings modern breath by simple shape but it is still very close and retains its character.
The arrangement plan of ventilation and getting light is arranged by us at 3 points in a triangle which helps the building stay aeration and save energy!
Inside the building, a courtyard is used to plant trees and provide light for the corridor, spa and toilet space and cashier area very effectively! Have a sensation of gentle relaxation for customers when using the service.
{{item.text_origin}}



