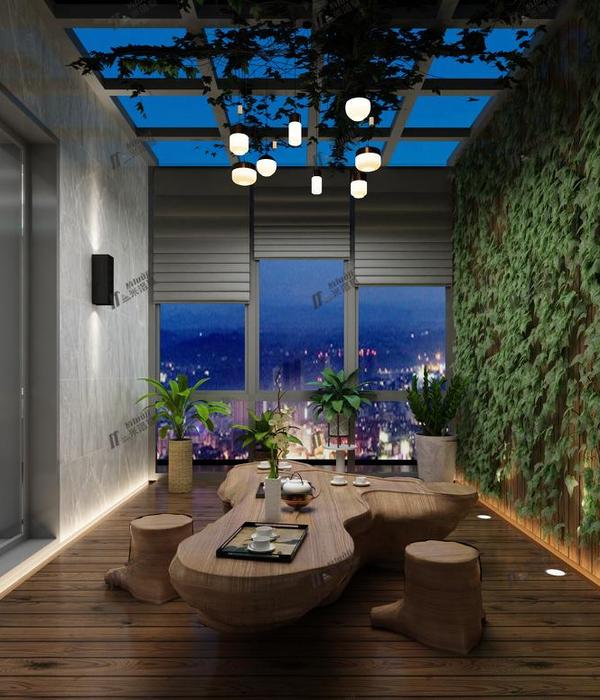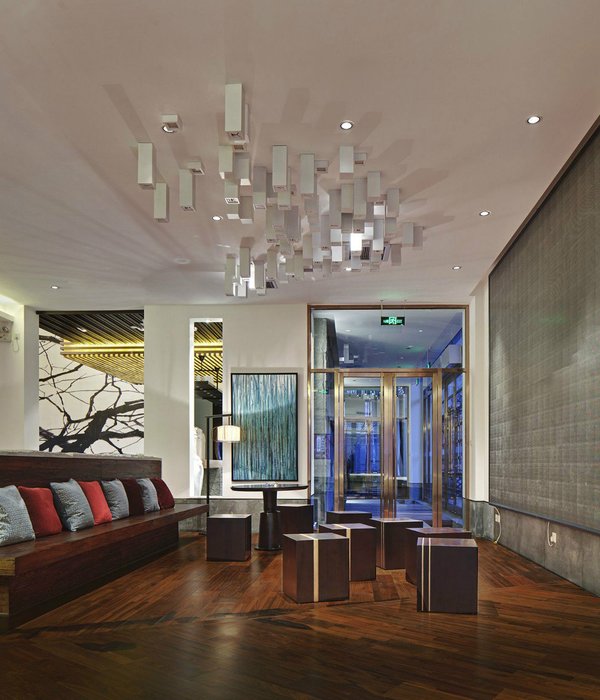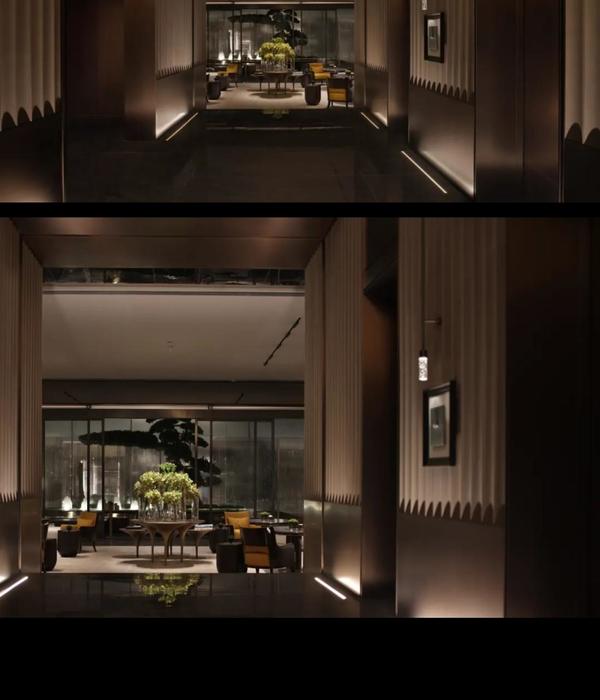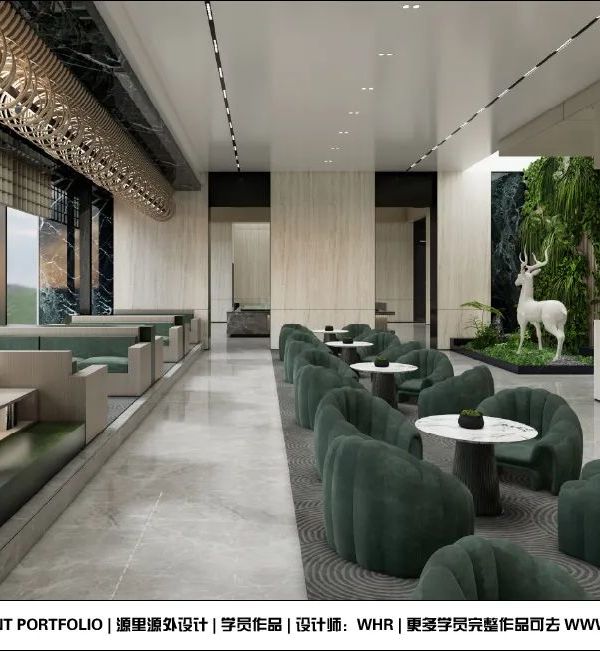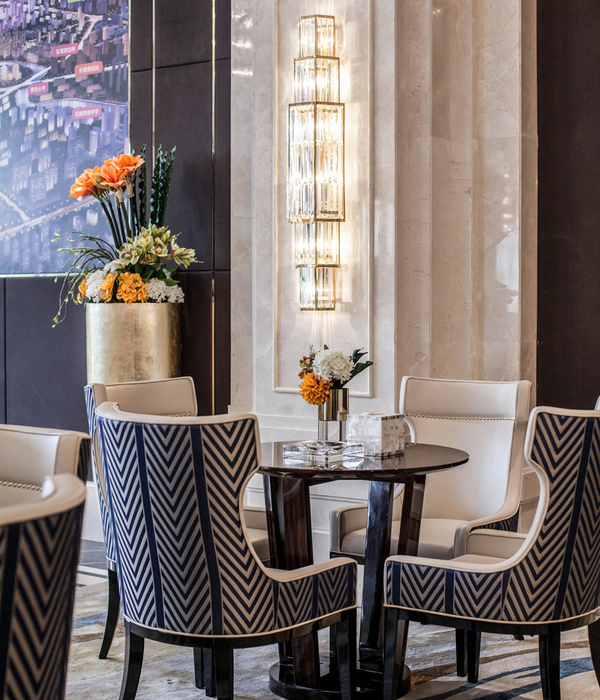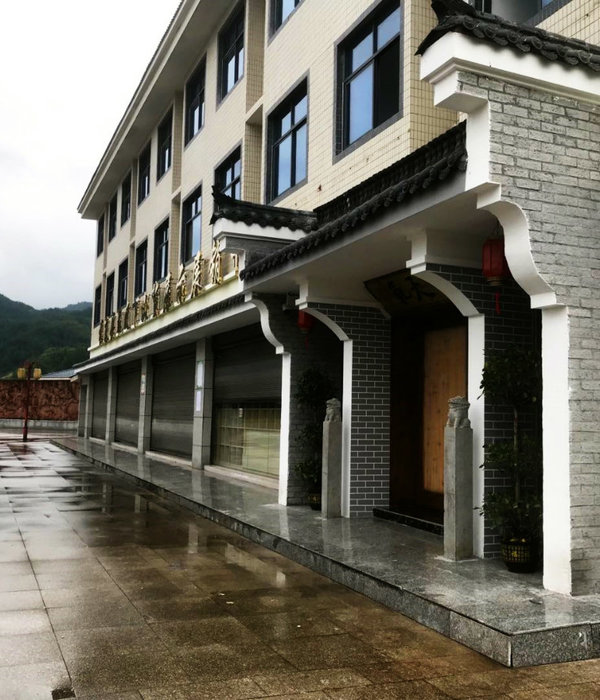接待顾客的空间被垂直分为两部分:地面的活动空间和悬挂于天花板的7000根彩色柱条组成的空间。这些悬挂的装置每一根都彼此独立而又形成一个视觉整体。光和色彩一同照亮了底部的工作空间,重叠交互的光影效果使人们进入的时候感觉天花板在不断变幻。特别设计的家具保证了空间的流畅。
The customer area works as an open floor plan and is segmented vertically in 2: the client area and the ceiling installation with 7000 colored sticks. These hanging elements are attached individually and work as a whole. The light and color installation provide illumination into the customer area, provoking diverse textures and effects when the elements virtually overlap and give the feeling that the whole ceiling changes as you walk thru the studio. Specially designed furniture was taught to maintain the feeling of continuity into the space.
▽地面的活动空间和悬挂于天花板的7000根彩色条柱组成的空间,the client area and the ceiling installation with 7000 colored sticks.
▽每一根都彼此独立而又形成一个视觉整体,these hanging elements are attached individually and work as a whole
▽光和色彩一同照亮了底部的工作空间,The light and color installation provide illumination into the customer area
▽进入的时候感觉天花板在不断变幻,give the feeling that the whole ceiling changes as you walk thru the studio
工作室的最里面有一个玻璃围成的区域是小孩子的活动空间,母亲可以把孩子放在这里玩耍然后专心做自己的事。彩色的设计概念被应用到空间的各处,儿童区的粉色系塑胶地板采用了和天花板相同的颜色,上下的色彩呼应使整个设计显得独特而浑然一体。
On the back of the studio, enclosed by clear glass, one can find a children’s area were kids can enjoy themselves while their mothers are being attended by the staff. The area is defined by a pink plastic floor in the same color as the ceiling, giving continuity to the whole concept. It is in this area were the ceiling intervention reveals its specific yet universal condition.
▽玻璃围成的小孩子的活动空间, enclosed by clear glass, a children’s area were kids can enjoy themselves
Architecture and Supervision: Estudio ALA
Client: Nail It
Location: Zapopan, Jalisco, México
Area: 85 m2
Year: 2015
Photo: César Béjar
English Text: Estudio ALA
MORE:
Estudio ALA
,更多关于他们:
{{item.text_origin}}

