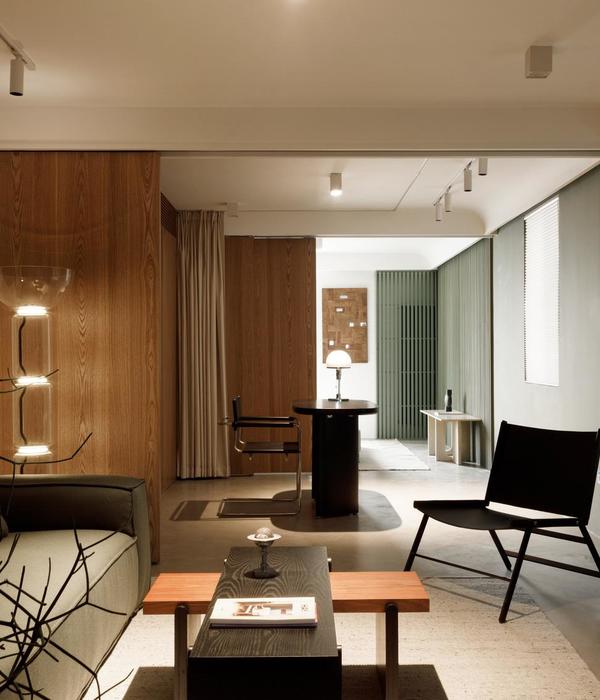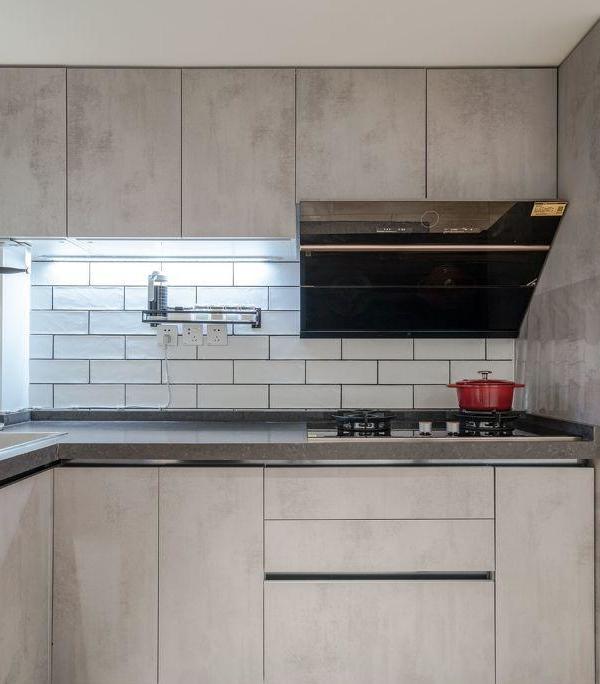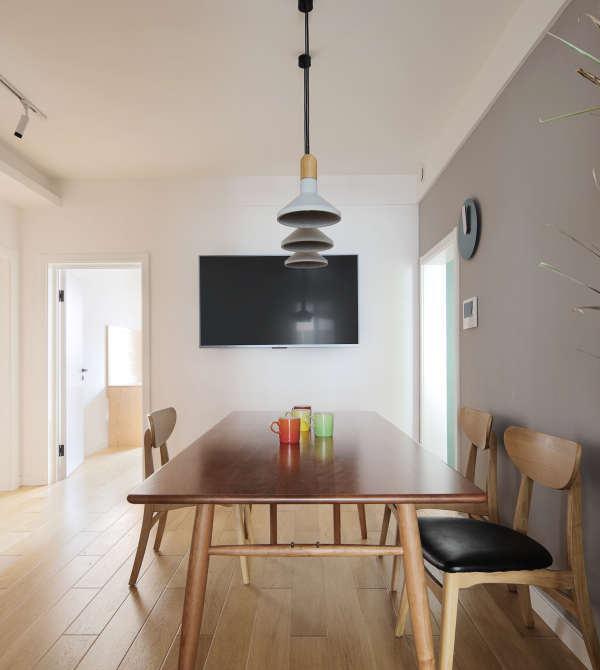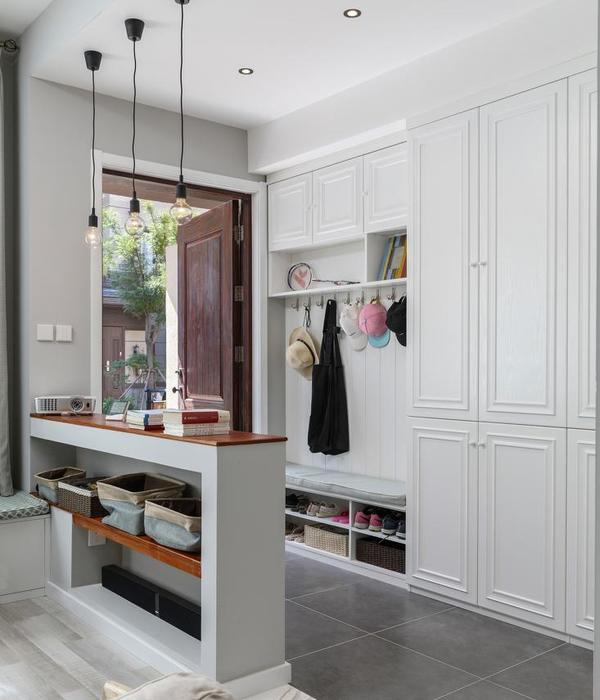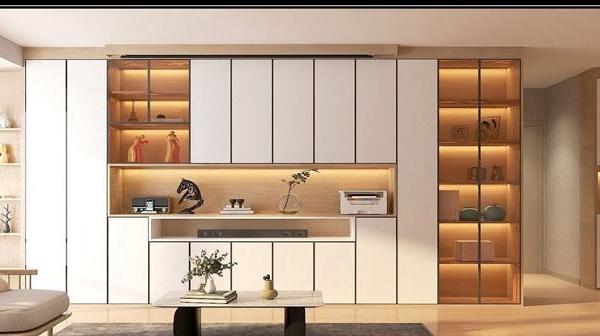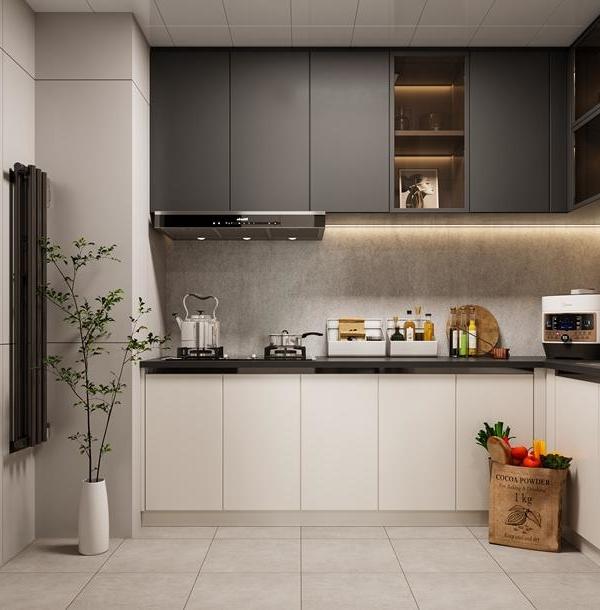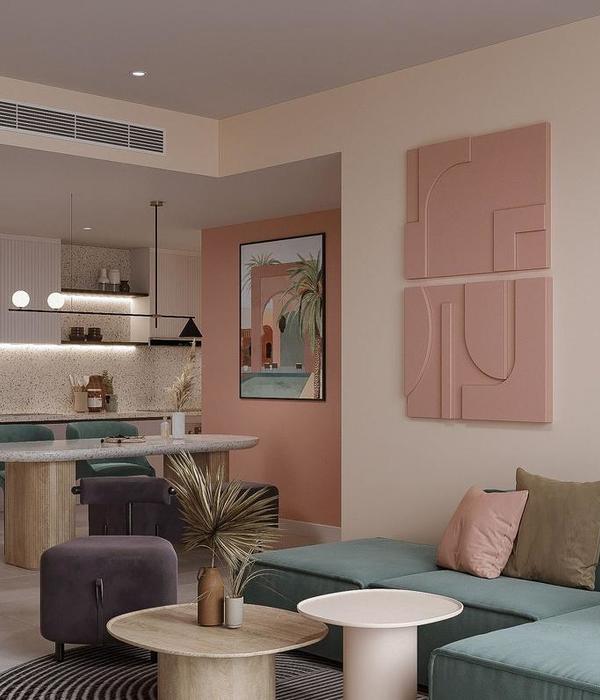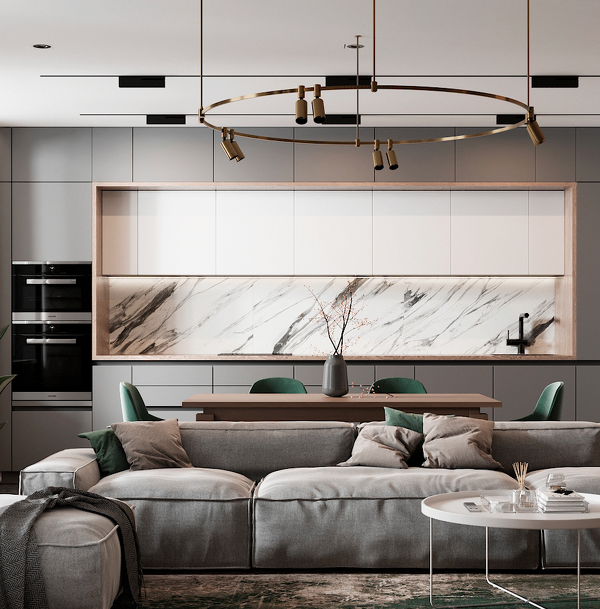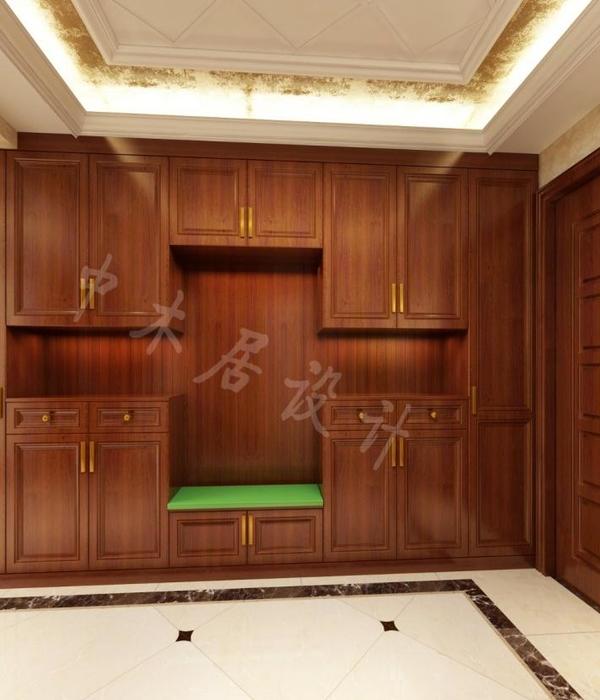PHouse 别墅 | 自然光与室内外一体化的设计典范
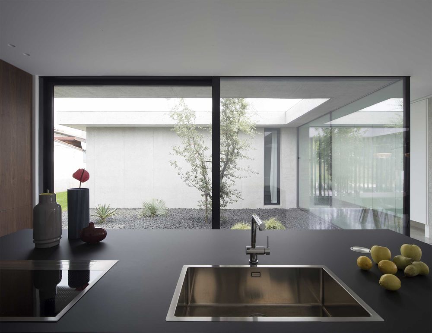
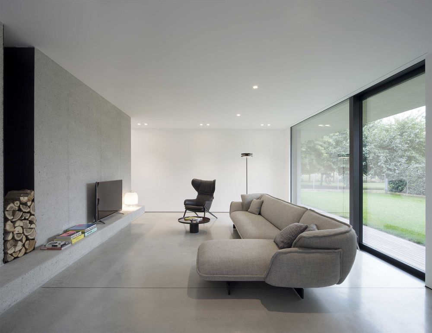
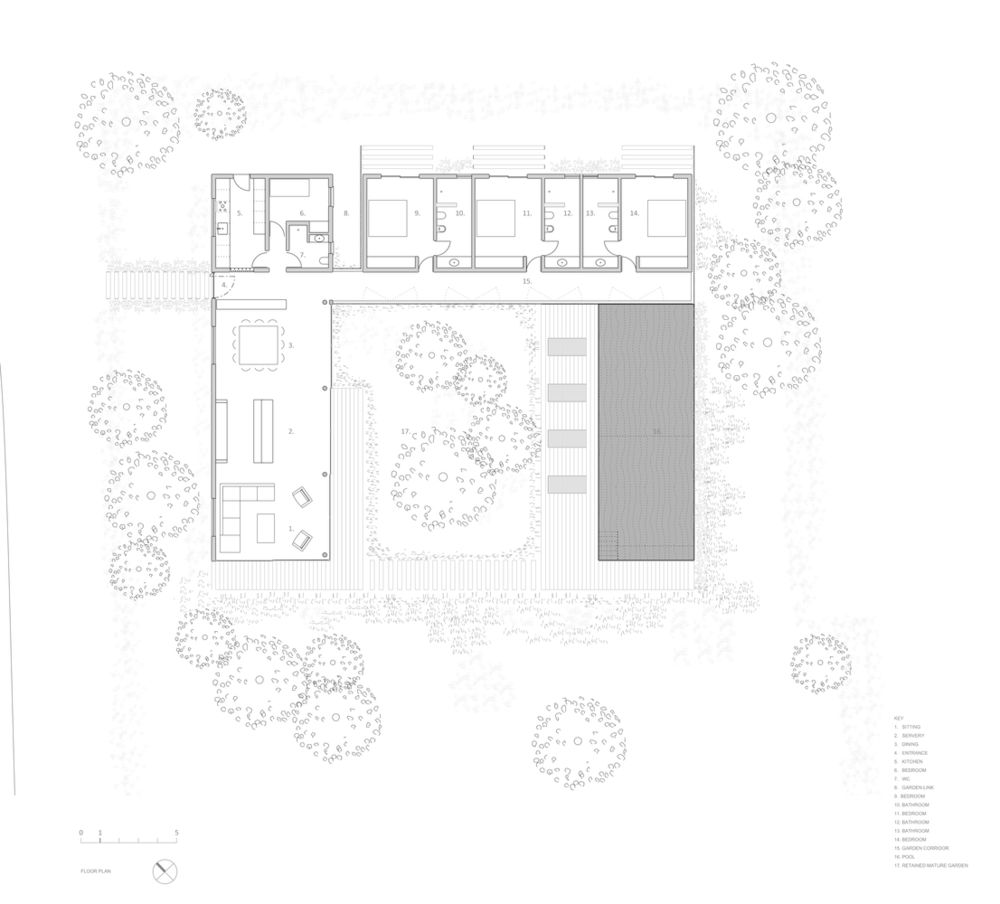
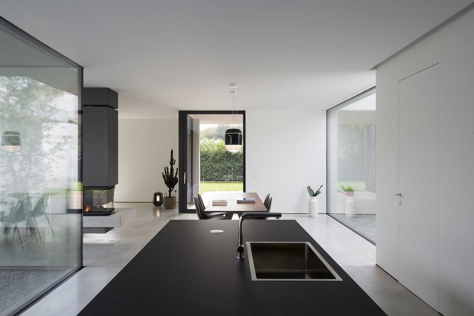
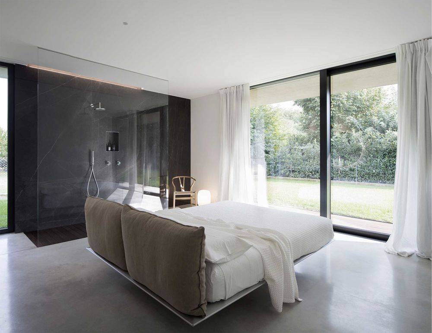
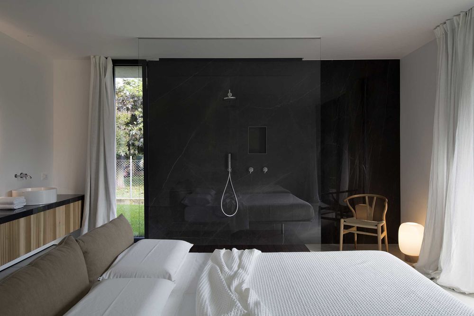
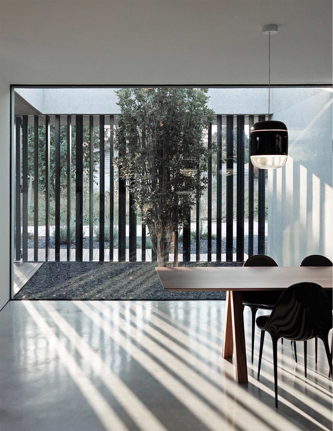
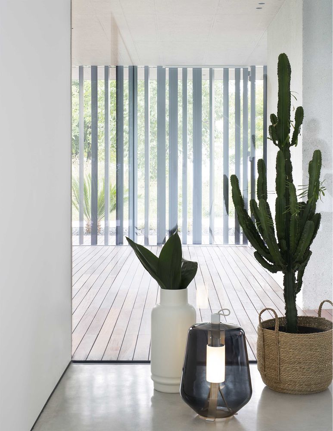
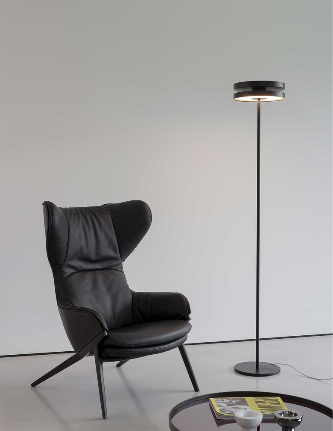
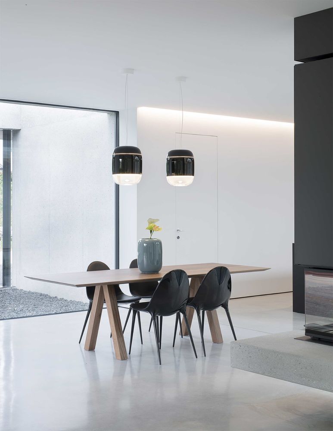
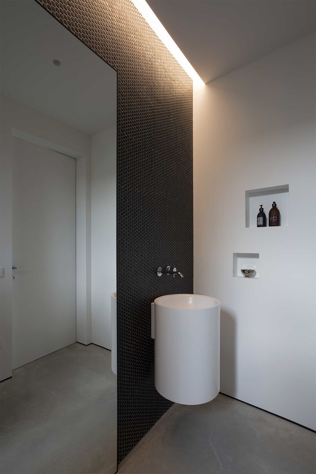
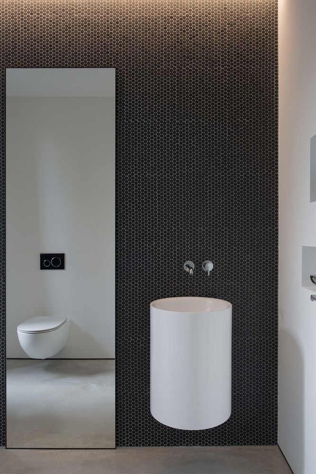
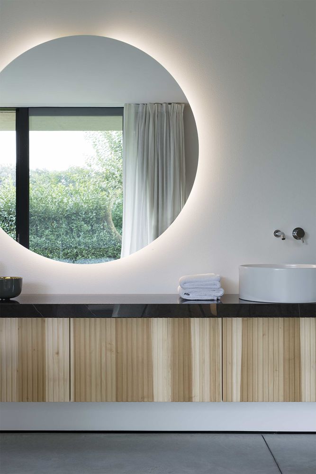
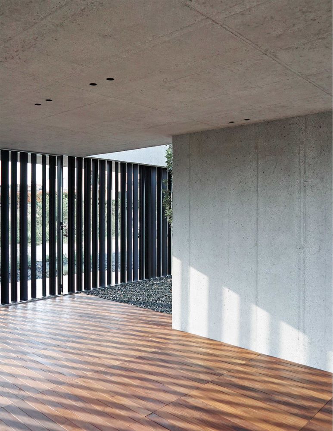
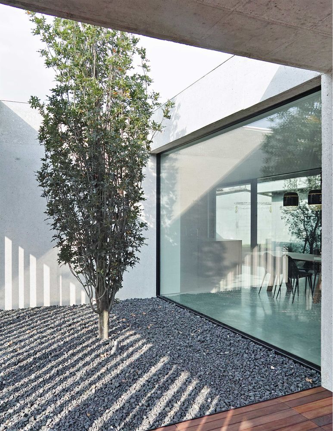
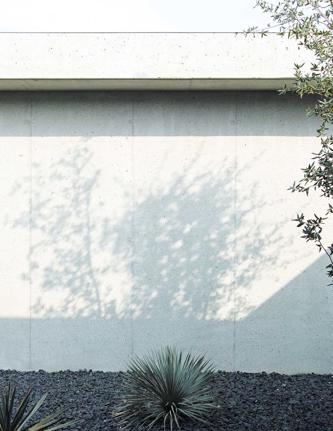
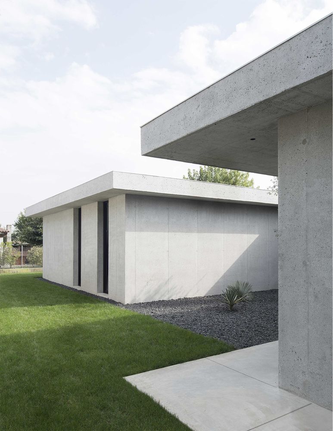
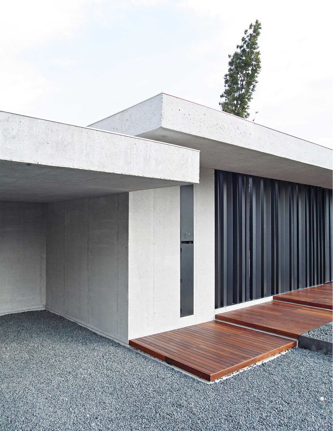
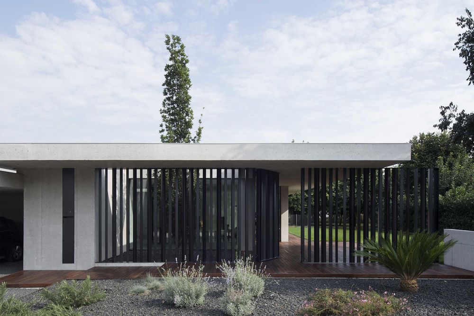
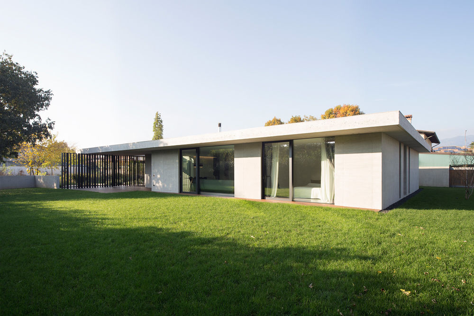
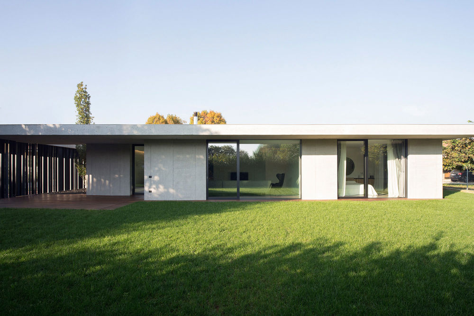
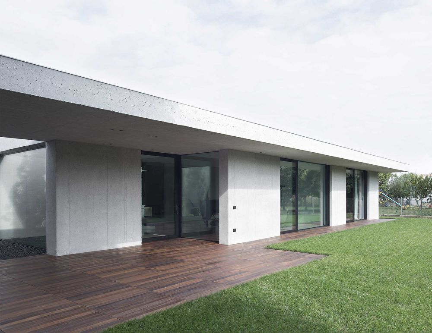

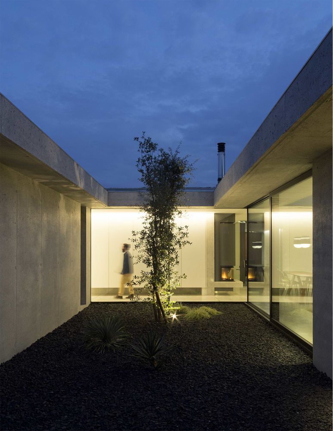
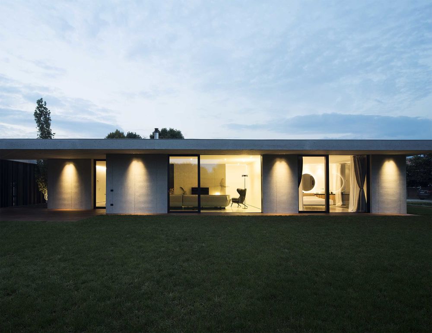
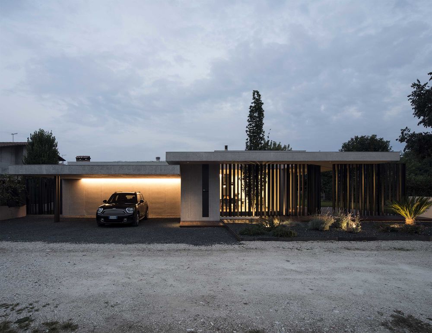
The single level house was designed as a large window that perfectly frames the outside that surrounds the estate. A gradual wooden walkway leads to the entrance of the house, passing through a Mediterrean garden and a wall constructed from full-height L-shaped iron elements. Thanks to the irregular rotation of these elements, the space over the wall may or may not be seen depending on the point of view. A secret gate, literally blended in with the wall, gives access to the private garden, the patio and the main entrance. The living area is an open space and the large windows set on the four sides of the building, which look out on the internat patios and garden, provide the living room with natural light and a sense of continuity between the indoor and the outdoor. In this area there are the kitchen and its storeroom, the dining room and a hall which divides the two spaces by the verticality of the floating fireplace. Here, a long path looks out to the outside while leading to the bedroom area and other facilities. The main bedroom with a view of the garden and direct access to it, was designed as a airy and full equipped place. Two more bedrooms, a laundry and a guest bath are located in the north-east. The volume of the house is constructed from full and empty elements that allow the light and the nature to merge with the whole house. The outside becomes the inside, this is a new limit that directs the eyes by favouring a precise direction: these simple steps are behind the project Phouse.
External structure: smooth finished concrete
La casa, costituita da un unico livello, è stata progettata come una sorta di grande finestra affacciata agli spazi esterni che circondano la proprietà. L’accesso all’abitazione avviene attraverso un percorso realizzato in doghe di legno che avanza gradualmente tra un’aiuola mediterranea e una parete filtrante realizzata con elementi in metallo ad “L” a tutta altezza. Grazie alla rotazione alternata di questi elementi, l’ambiente oltre la parete viene filtrato o schermato a seconda dei punti di vista. Un’apertura mimetizzata nella parete stessa permette di accedere al giardino privato dove si trovano il portico coperto e l’ingresso dell’abitazione. La zona giorno è organizzata in un unico ambiente dove le grandi aperture poste ai quattro lati dell’edificio offrono affacci sui patii interni e sul giardino, donando una luminosità naturale e una sensazione di permeabilità totale tra interno ed esterno. Qui si trovano la cucina, una dispensa, la zona pranzo e una grande sala. Questa, destinata allo spazio soggiorno, tramite la verticalità del camino sospeso nella parete in calcestruzzo levigato, riesce a separare le due funzioni e ad accogliere un lungo percorso che proietta la vista verso l’esterno e porta agli spazi dedicati ai servizi e alla zona notte. La camera padronale, da cui si gode di una magnifica vista grazie all’apertura diretta sul giardino, è stata concepita come un ampio spazio che accoglie un bagno privato e un ampio guardaroba. A nord-est la zone notte è organizzata in altre due camere, una lavanderia e il bagno per gli ospiti. Il volume della casa è alternato da pieni e vuoti che permettono alla luce e al verde di fondersi con tutti gli ambienti dell’abitazione. Un esterno che diventa interno è un nuovo limite che indirizza la vista privilegiando una direzione: questi i semplici accorgimenti che sorreggono il progetto PHouse.
La struttura esterna in calcestruzzo è resa esplicita dalla finitura levigata.



