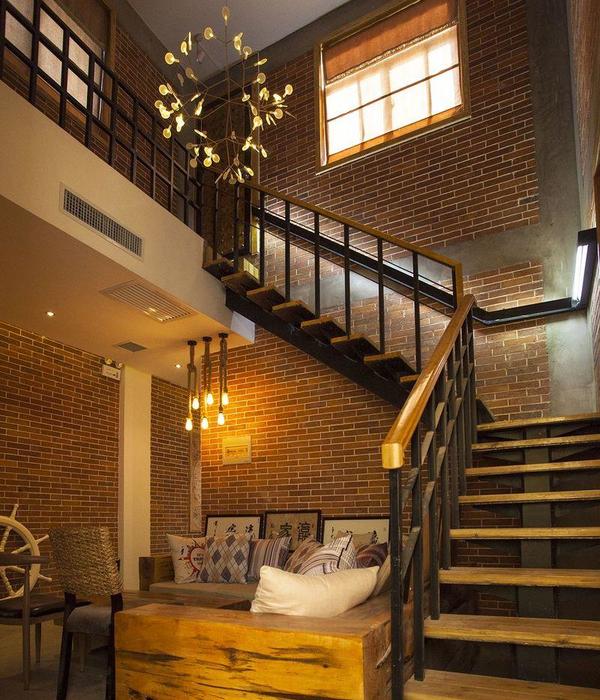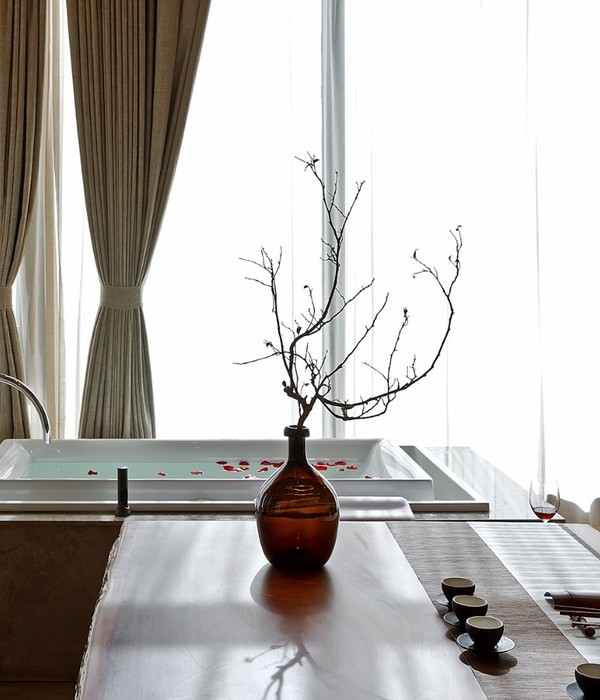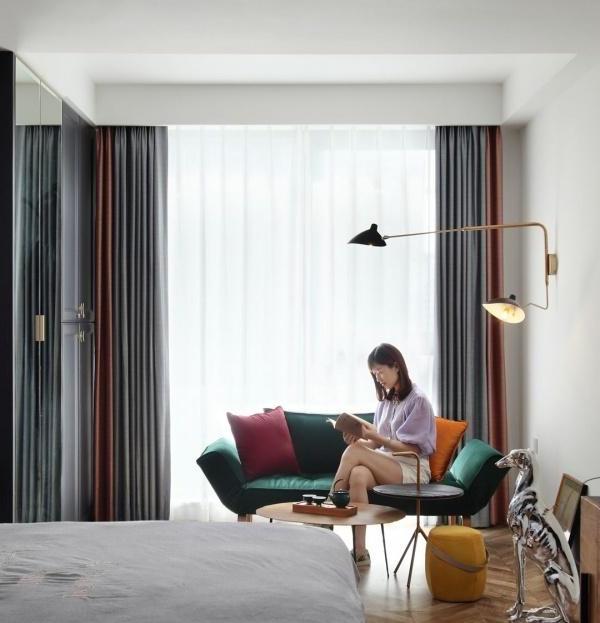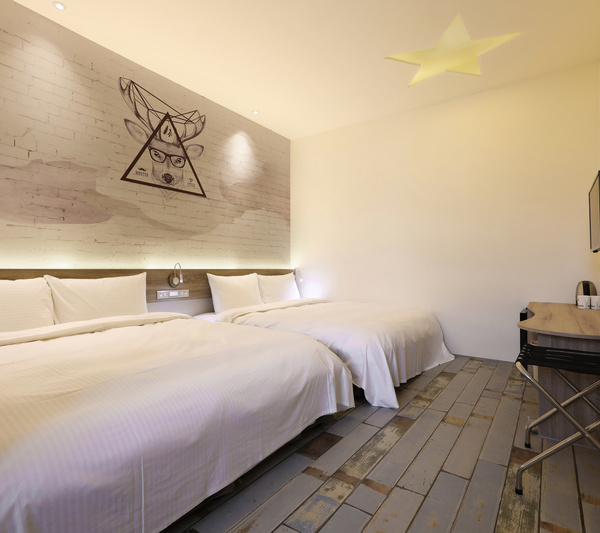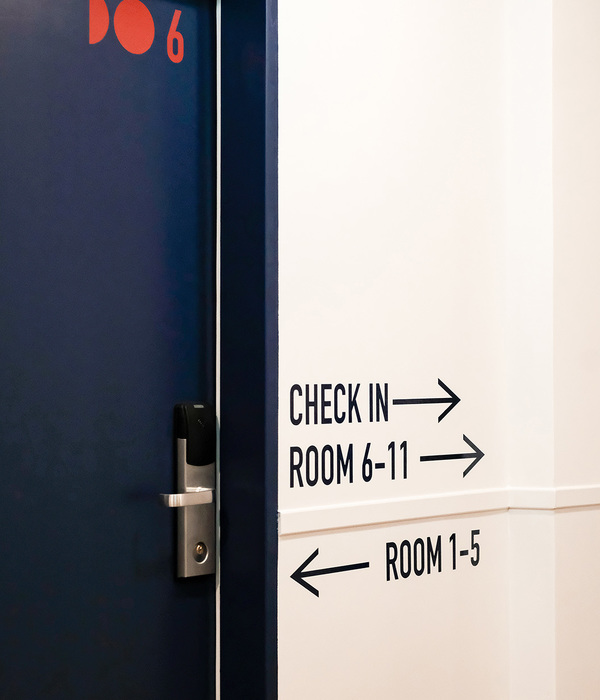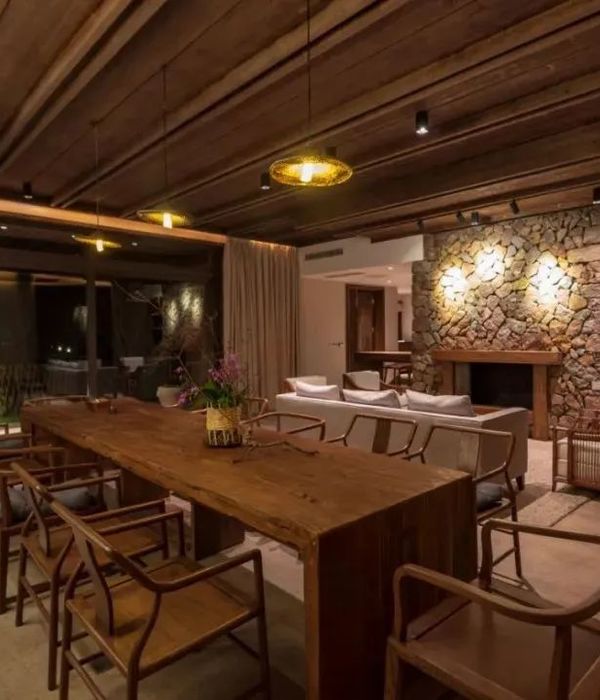Architect:Lissoni & Partners
Location:Jerusalem, Israel; | ;
Project Year:2009
Category:Hotels
The Mamilla Hotel opened in the summer of 2009 and is situated in the very center of Jerusalem, in close proximity to the Citadel of David and the Jaffa Gate, the historic entrance to the city. The area around Mamilla Avenue has been completely renovated by the Alrov real estate development company and transformed into Alrov Mamilla Avenue, a luxury mile modeled after famous boulevards such as the Champs-Elysées and Fifth Avenue. In addition to two hotels, the avenue also incorporates private residences and numerous luxury brand stores.
The approximately 15,400 square meter Mamilla Hotel extends for eight stories. Piero Lissoni was responsible for overseeing the complete interior design of the guestrooms and suites, bars, restaurants, lobby and spa. The design concept placed great emphasis on the lighting in combination with contemporary furniture and state of the art acoustics.
The hotel consists of an old and a new structure and is closely connected with the history of Jerusalem. The old section was reconstructed using the old stones of the historic building that previously occupied the site. This natural and resilient stone and thus also the warm, sandy colors of Jerusalem carry through the entire hotel, with the atmosphere further enhanced by historic maps of the city decorating the walls.
The large entrance hall on the ground floor is separated from the street by large glass windows and is clad in differently sized blocks of natural stone that vary in depth to create a striking surface, while the lounge area features furniture by well-known designers. Devoid of any superfluous decoration in order to maintain their spacious elegance, the 194 rooms and suites of the hotels are laid with wood flooring and the walls clad in natural stone. The furnishings and lighting were also designed by Piero Lissoni, with the night table lamps being devised especially for the hotel.
▼项目更多图片
{{item.text_origin}}






