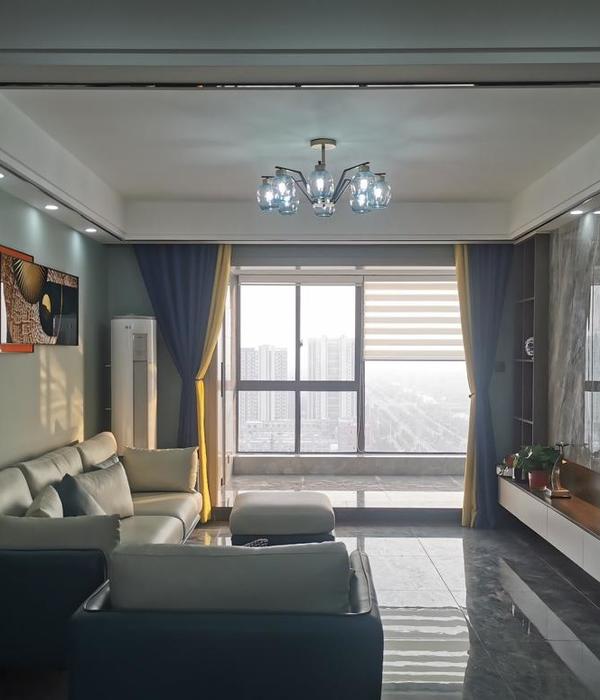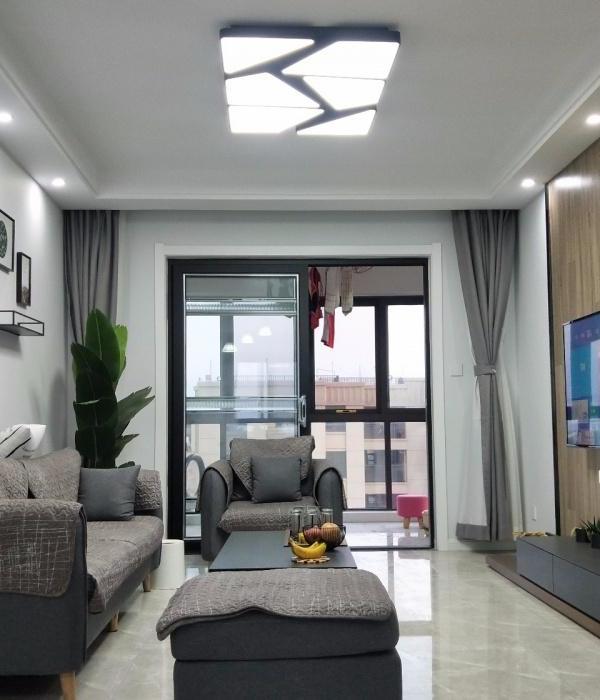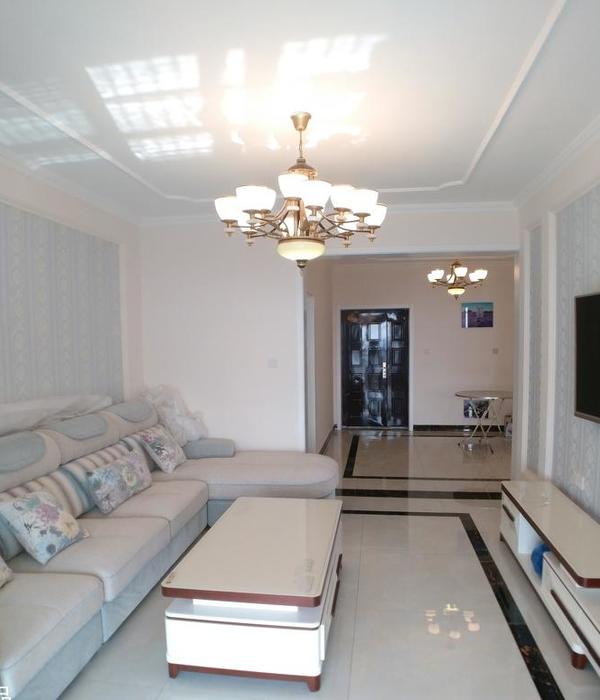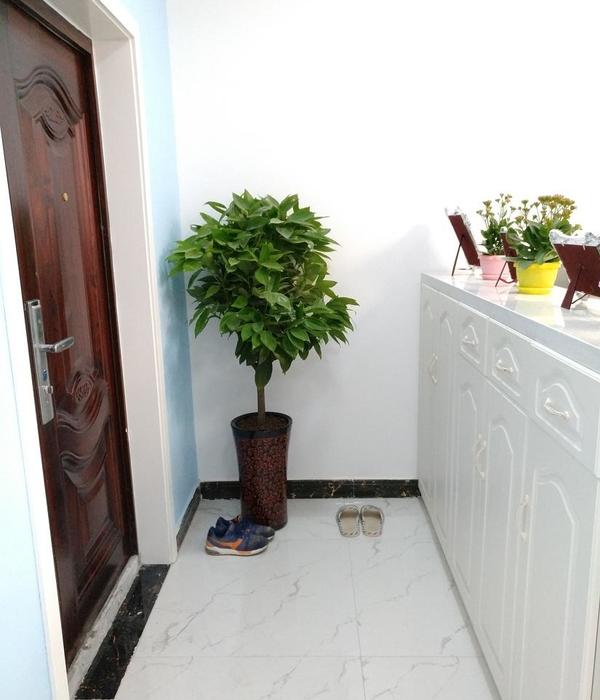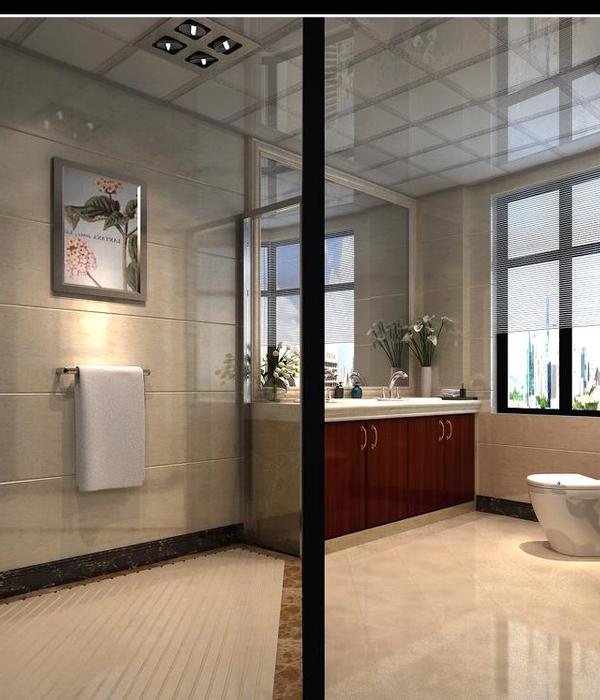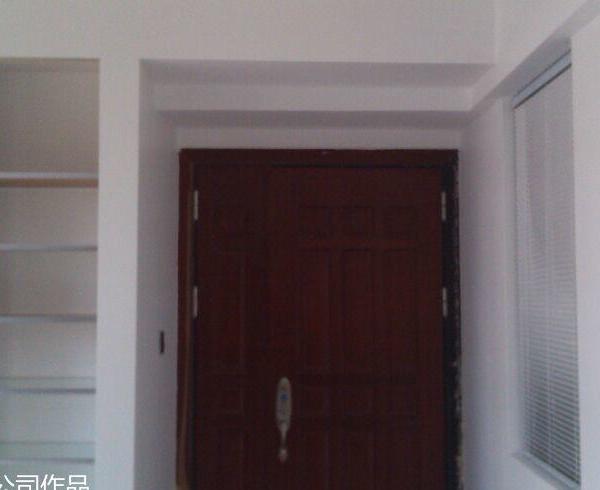Architect:Francisco Dulanto Carbajal
Location:Cieneguilla, Lima, Peru; | ;
Project Year:2018
Category:Private Houses
The house has two stories and is located on a plot of 1,800m2 within a field condominium on the outskirts of Lima, in the district of Cieneguilla. On the first level it has a covered area of 200.18m2 and on the second level it has 188.88m2 respectively. It also has an underground dressing room for the pool that has 11.94m2 which gives us a total of 401m2 of construction (roofed housing).
On the outside, the house has a garage/deposit, a mechanical room and a parking space for 6 cars,which gives an additional 223.41m2 of construction. The pool which is also located at the entrance of the house has an area of 55m2.
The main motivation of the project was to enjoy and appreciate the natural environment, especially the large stone hills located around the area. The rustic and rough character of the exposed rocks that was left after demolishing the hill at the back of the house is what inspired us and helped us in choosing the selection of the material used in the construction.It also favored the use of exposed concrete with wood boards, a texture that generates a particular characteristic that blends very well with the environment overall.
In addition, the finishes, such as solid wood, were chosen for the terrace roofs, bridges and the frames (including screens and windows). For the floors we used brick and stone since we did not want to use any material that claim a perfect flat surface.
The layout of the house is "L" shaped with one end turned to take advantage of the view of the bedrooms on the second level.
The entrance goes by a long path of stone tiles, which takes us from the square that is rising to the level of the ground (3m above the street level) to the open rock of the hill, crossing a long wooden pergola that in the future will be covered with Buganvillas.
The mentioned way crosses the interior of the house, cutting the brick floor of all the interior, ending in a small square, very close to the rock.
The social area of the house is on the right side of the entrance hall and the private area is on the left side.
The house has five bedrooms, all with their own private bathroom. The master bedroom is located on the first level and the other four on the second level and all of them are grouped in two pairs, each group with a different view.
In terms of the amount of sunlight that we wanted for the house, we decided to limit the illumination by constructing the house closer to the hill and orienting the views of the bedrooms to the opposite side, as the sun hides behind the aforementioned hill.
Family integration was sought through the creation of double-height spaces and bridges that surround or cross them, although the terrace area was also highlighted, in front of the living room and next to the pool.
1. Casa Rosselló - Floor bricks
2. Vainsa - Faucets
3. Kohler - Plumbing
4. All the concrete and woodwork by my own construction team.
▼项目更多图片
{{item.text_origin}}



