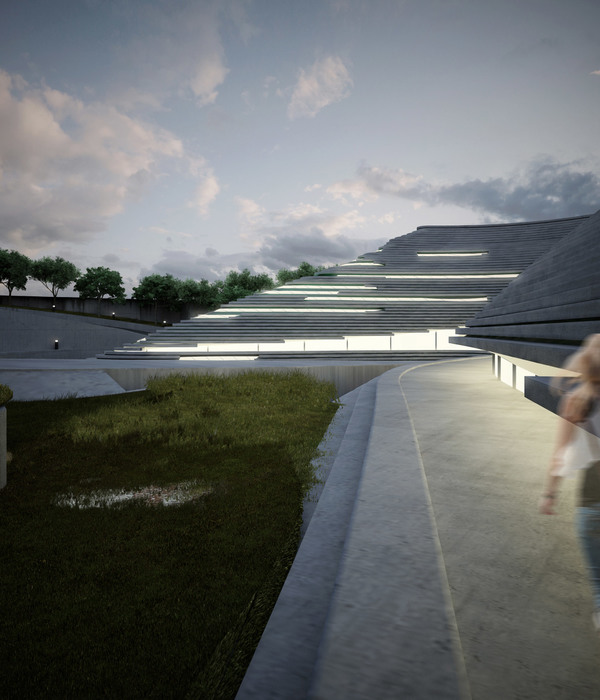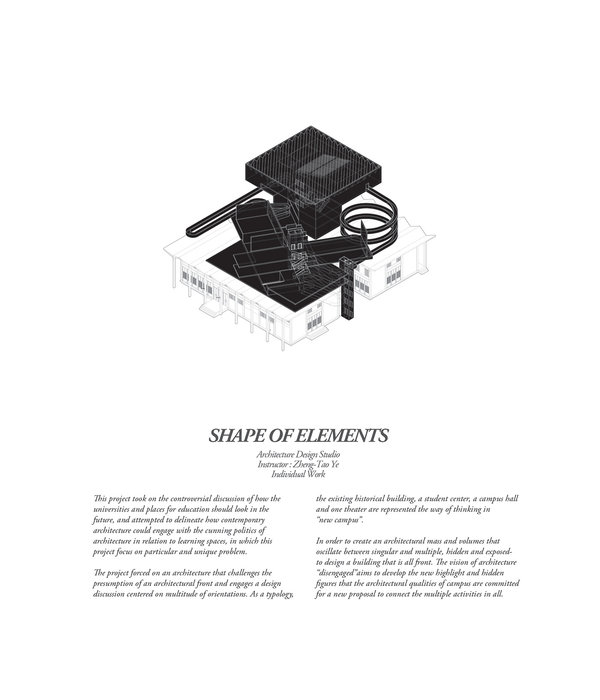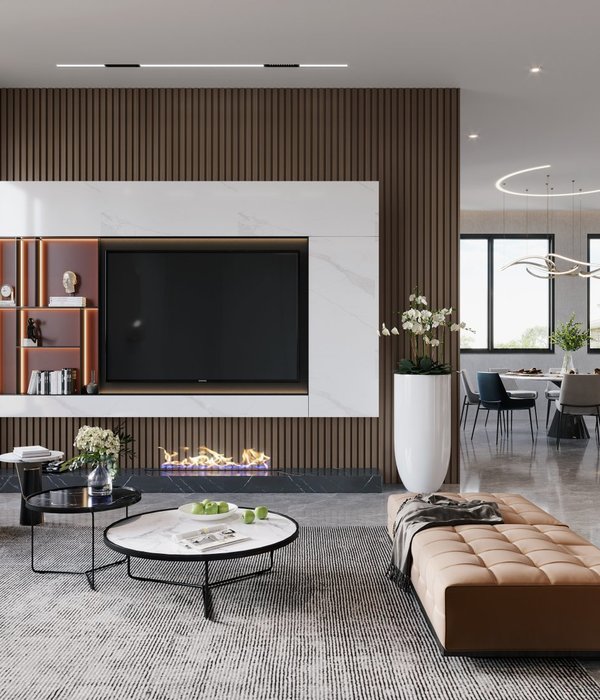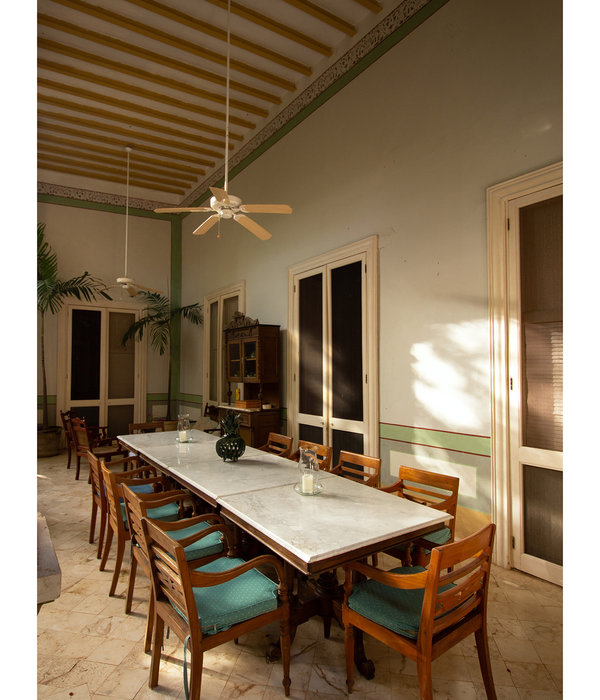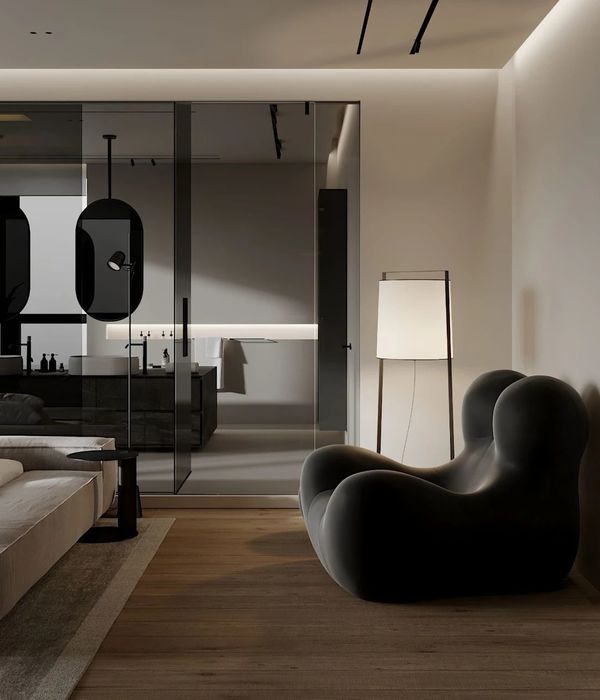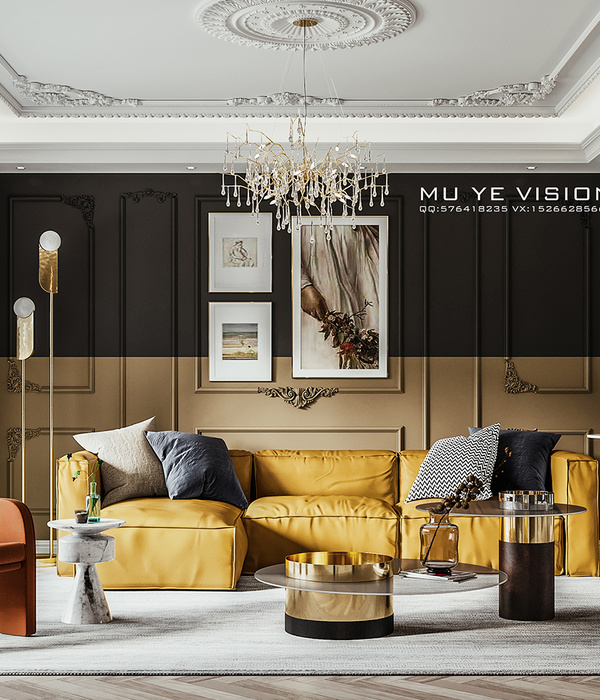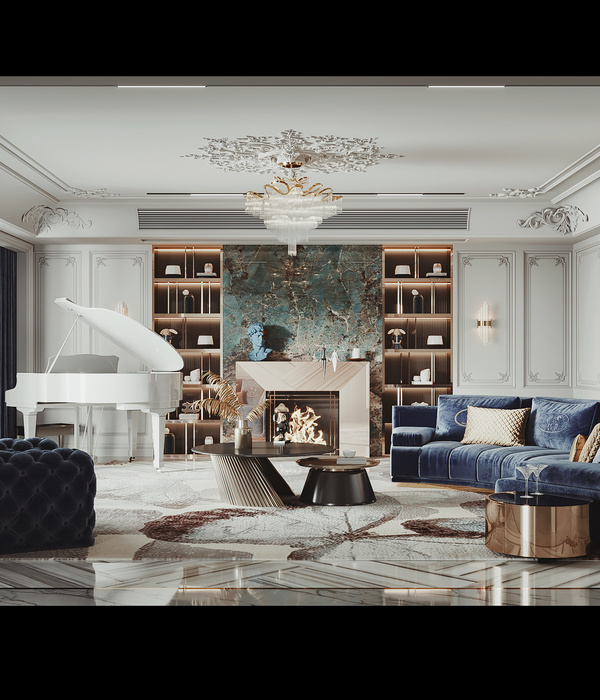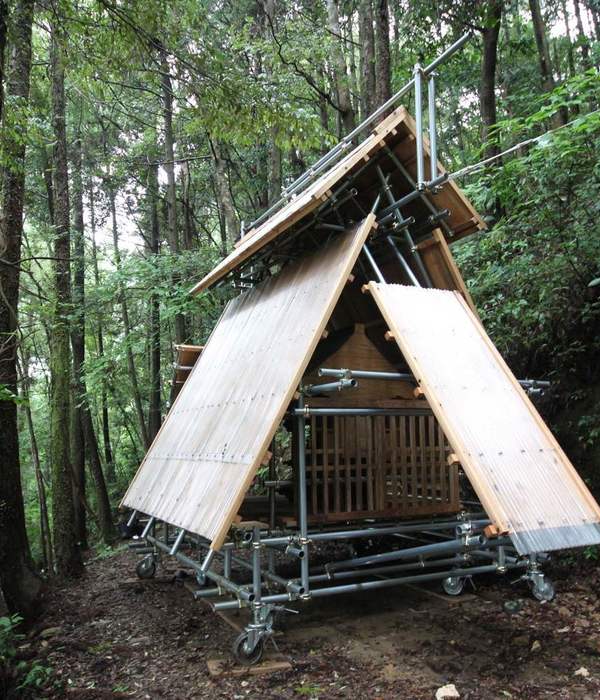该项目位于迈伦城郊,周围环绕着葱郁的树林。五栋带有庭院的住宅彼此微微错开,这一特殊的平面布局使建筑能够很好地回应两侧的湖泊和森林景观,从而与优美的环境融为一体。
Five patio houses slightly offset from each other sit on this plot nestled between the edge of Meilen and the surrounding forest. This project, which is tailored to the impressive environment, uses a specific building typology to respond to the views of the lake and forest on either side.
▼住宅外观,exterior view
设计的一个最基本的原则是在充分考量自然环境的基础上,营造高品质的室内与室外空间,并且实现由室内到室外的流畅过渡。最终,一系列低层建筑呈现出亭台般的观感,与其所在的环境实现了和谐而微妙的融合。
▼平面图,plan
The defining design criteria were specific references to the natural surroundings, high quality internal and external spaces, and a smooth transition from interior to exterior. The low-rise construction with a pavilion-like effect blends sensitively with its surroundings.
▼入口走道,entry way
▼室外庭院,outdoor courtyard
▼窗洞实现室内到室外的流畅过渡,a smooth transition from interior to exterior
▼室内空间,interior view
▼厨房,kitchen
▼壁炉区域,fire place
▼天井,patio
▼窗洞细部,detailed view
▼夜景,night view
▼立面图,elevation
▼剖面图,section
Location: Stocklenweg, Meilen Client: Private Project: 2012-2014 Realization: 2015-2016 Type: Direct commission | New building Utilization: 5 Patio houses Volume: 5’800m3 (SIA 416) Images: Think Architecture
{{item.text_origin}}


