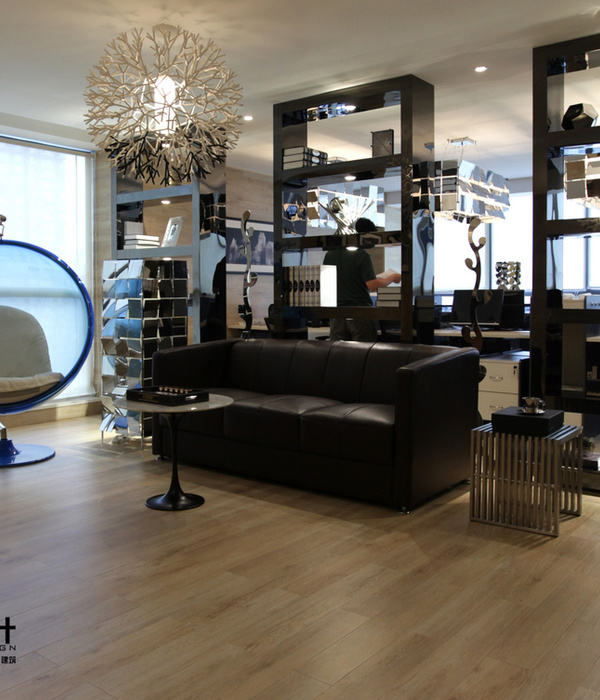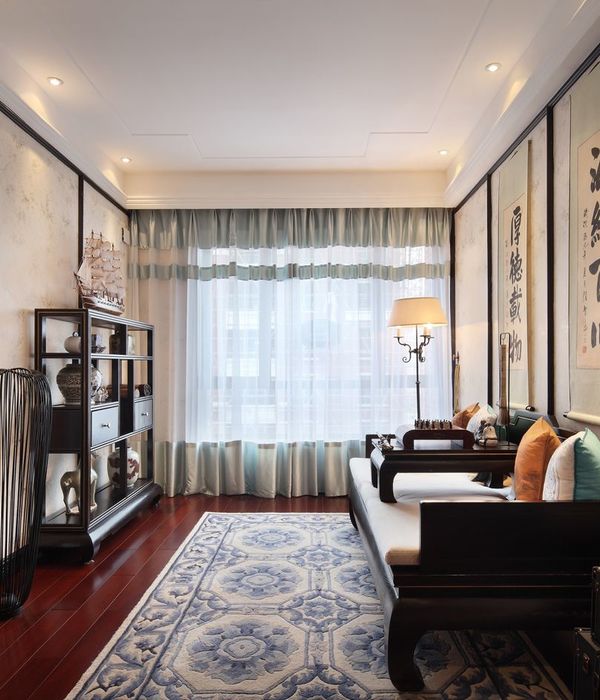SAOTA 设计三座豪宅,诠释现代简约与自然共生
▲
点击蓝字“
知行Design
中华优秀作品第一发布平台!
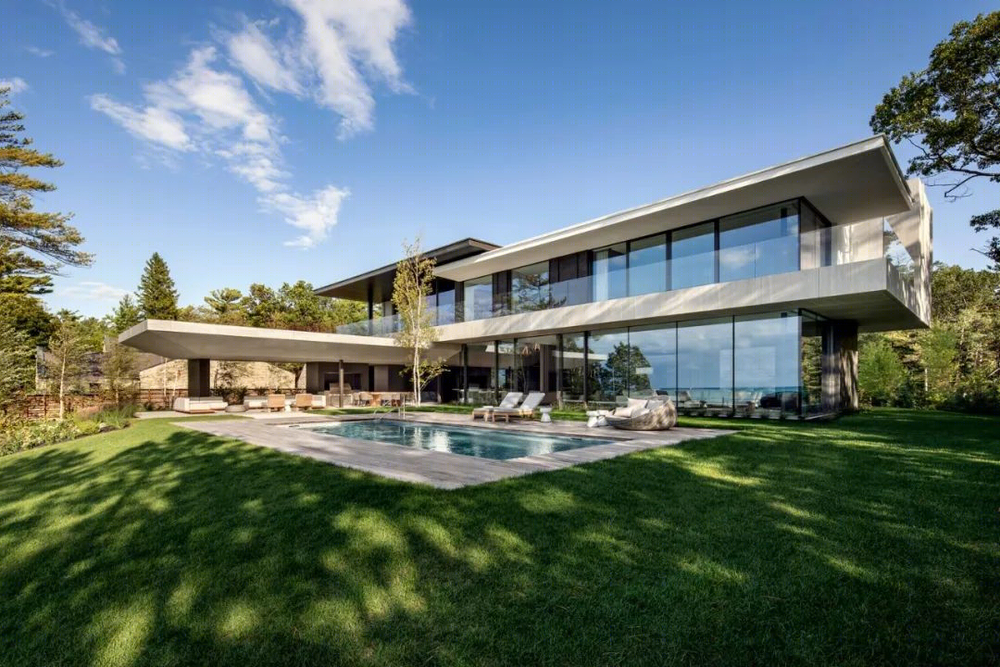
01、Lake Huron House
这座避暑别墅位于加拿大偏远的小城镇休伦湖畔,
距安大略省伦敦约一小时车程。
Located on the shores of Lake Huron, a small, remote Canadian town,
It is about an hour's drive from London, Ontario.
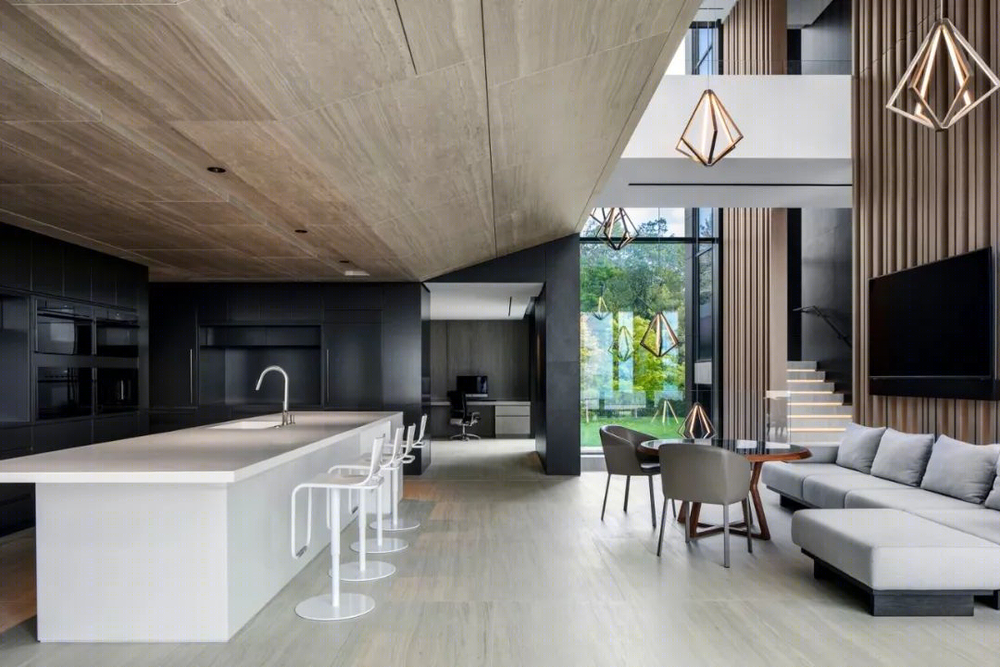
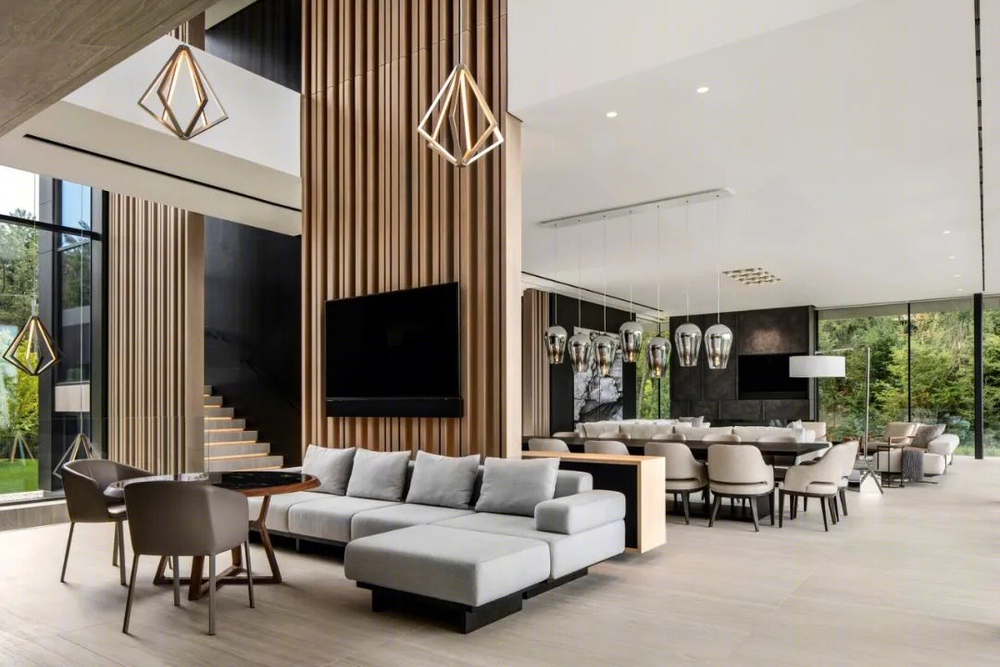
虽然建筑环境可能被描述为有些保守的“客舱乡村”,但这座房屋试图通过当代建筑方法扩展传统湖畔家庭度假的可能性,并利用设计,技术和可持续性方面的最新发展将其美丽的自然景观有意义地联系起来探索新的方式来增强家庭暑假的生活方式体验。
Although built environment could be described as conservative rural "cabin", but the house through the traditional method of contemporary architecture lake the possibility of a family vacation, and by using design, technology and the latest development of sustainability to its beautiful natural landscape significantly linked to explore new ways to strengthen the family summer vacation lifestyle experience.
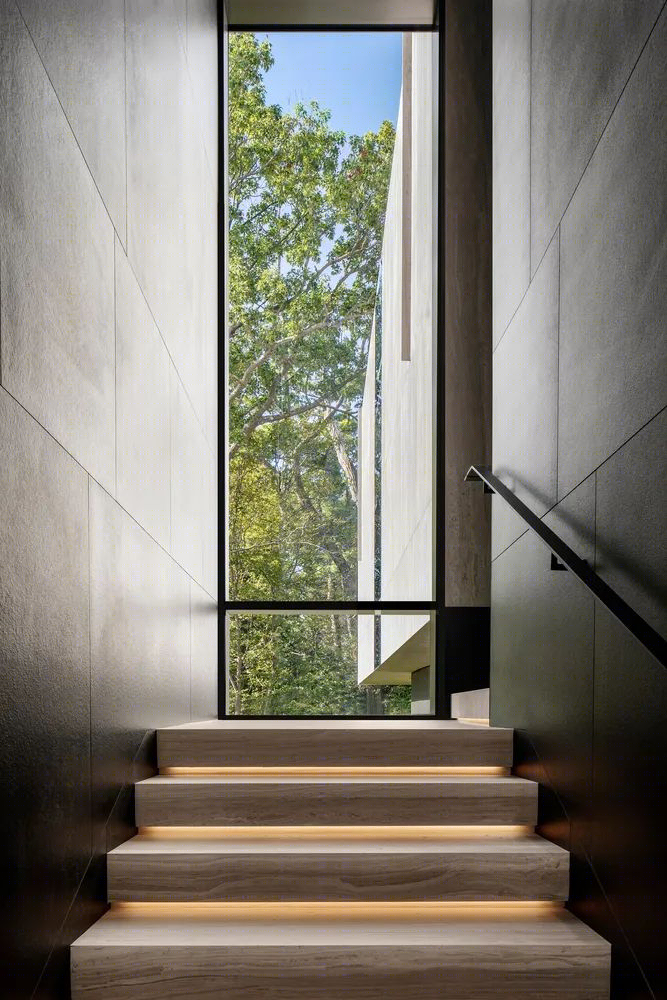
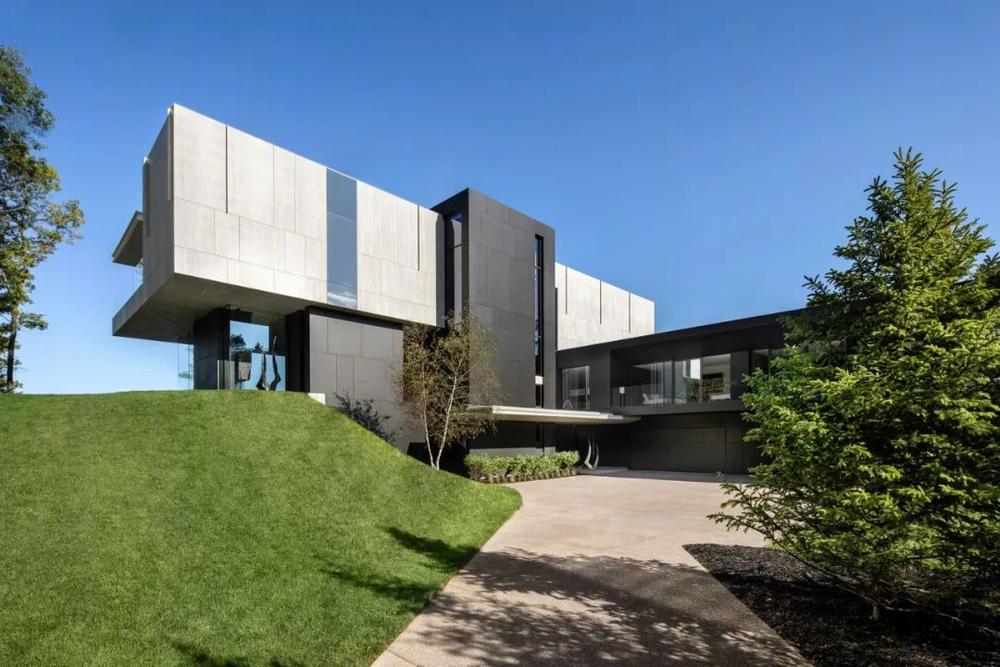
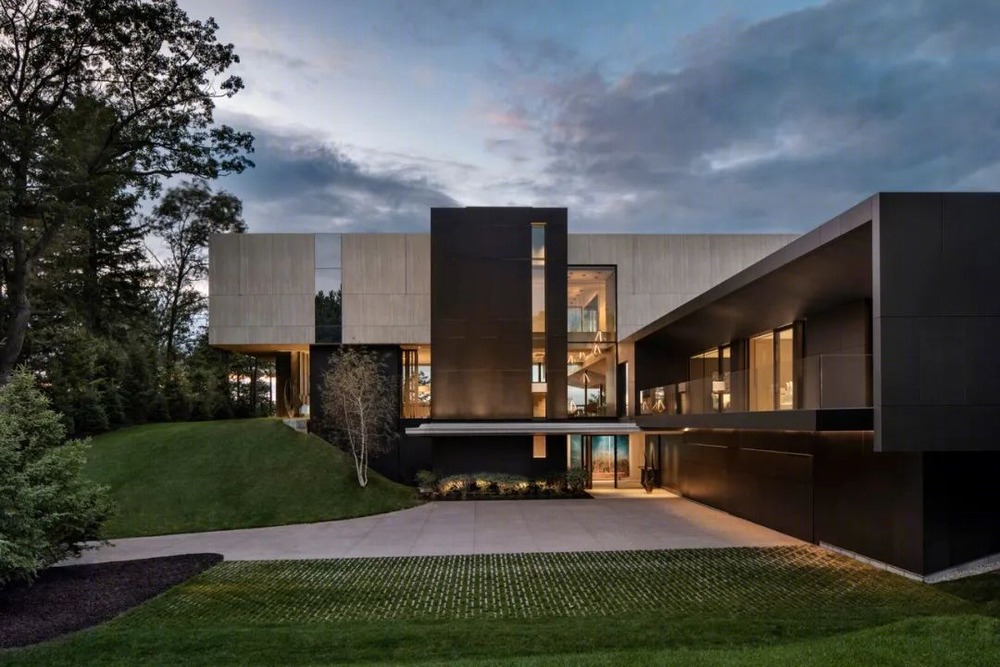
虽然总部位于开普敦的建筑公司SAOTA采取的美学方法似乎与传统的区域性建筑有根本性的出入,但建筑师们仍在确保设计不引人注目并对其设置敏感的同时,仍在做出建筑声明。
While the aesthetic approach taken by SAOTA, a Cape Town architecture firm, seems radically different from that of traditional regional architecture, architects continue to make architectural statements while ensuring that the design is unobtrvious and sensitive to its setting.
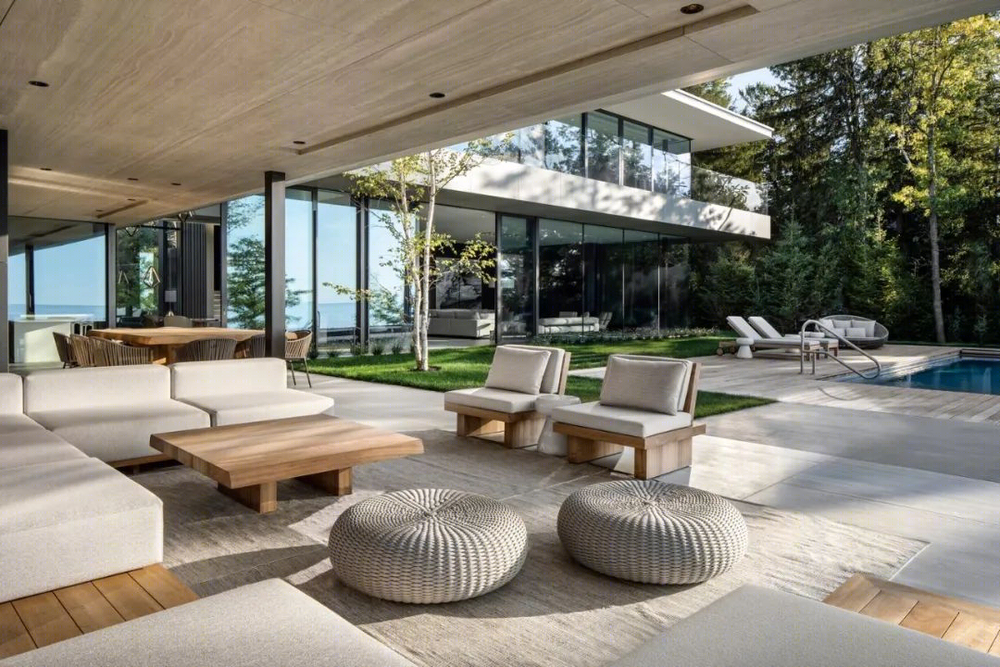
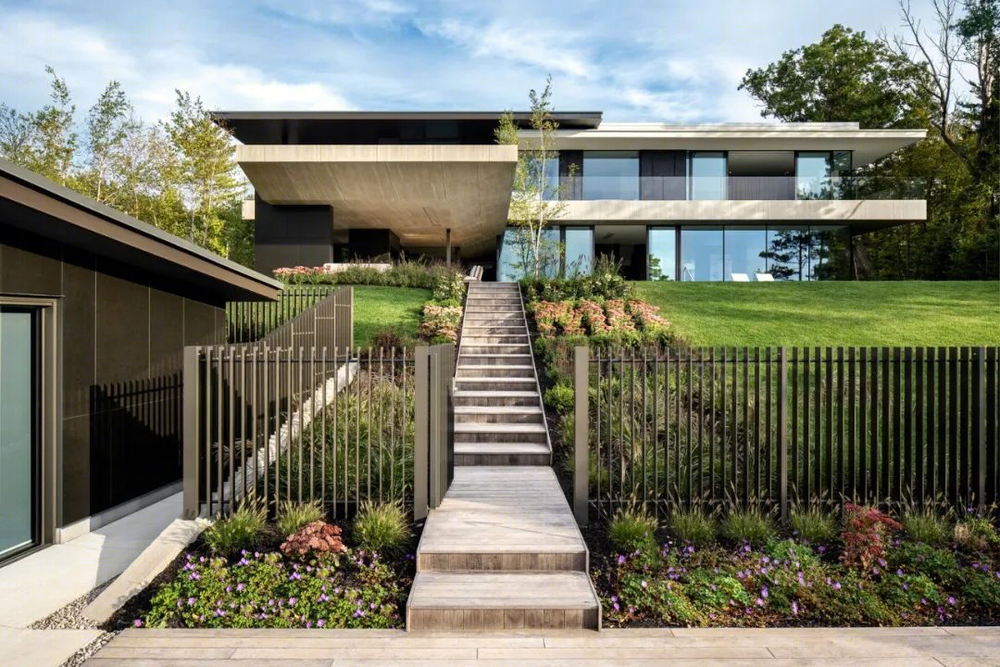
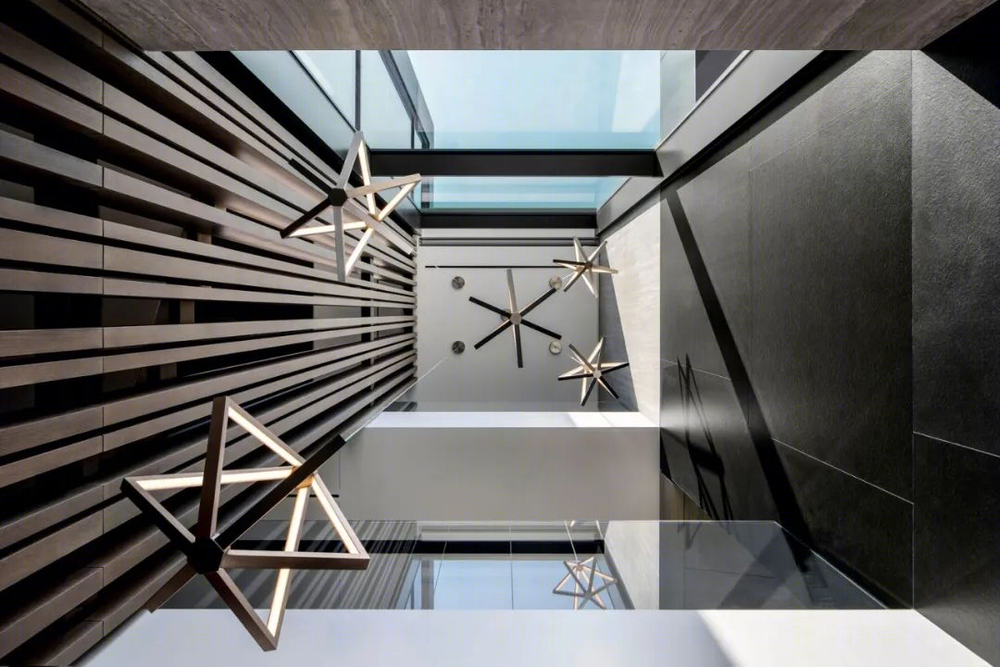
该建筑位于酒店后方,朝向街道,以保留自然虚张声势。进近时,房屋在很大程度上被周围成熟的杉树所掩盖,看上去像是一个简单的浅色石箱,毫不费力地漂浮在树干之间。
The building is located behind the hotel and faces the street to preserve the natural bravado. On approach, the house is largely hidden by the mature fir trees surrounding it, looking like a simple light-colored stone box that floats effortlessly between the trunks.
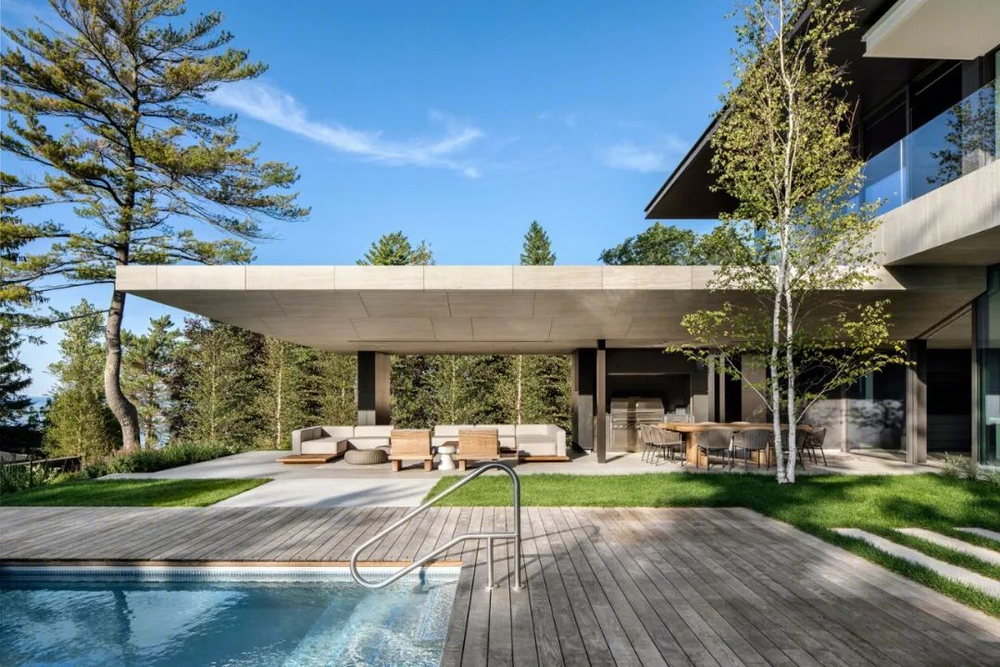
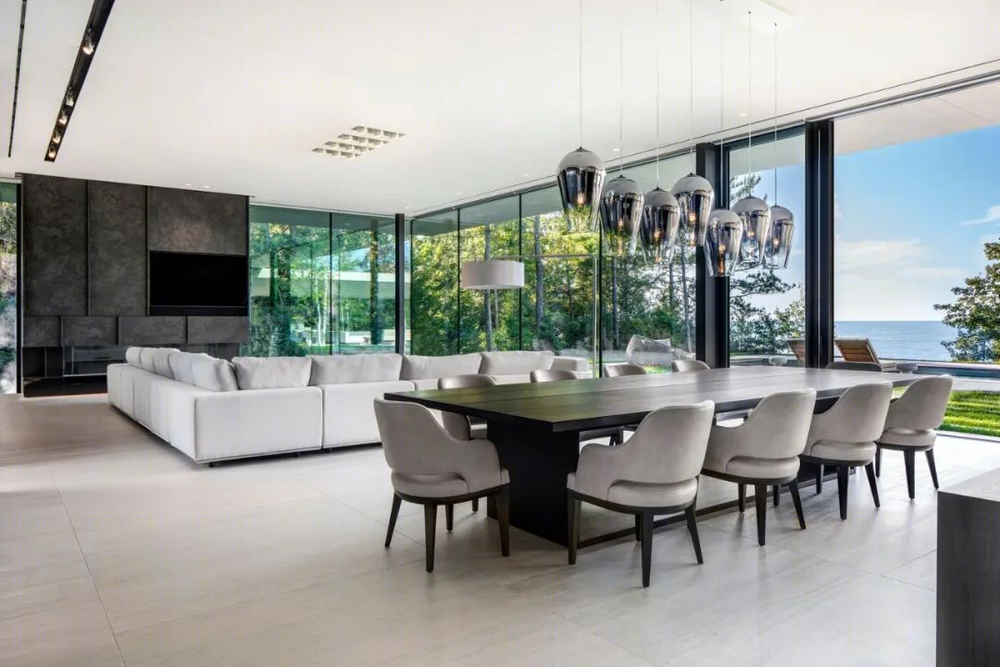
房屋的后部面对休伦湖,融化成两层高的玻璃墙,将内部的自然光线深深地注入室内。
The rear of the house, facing Lake Huron, melts into a double-height wall of glass, injecting natural light deep into the interior.
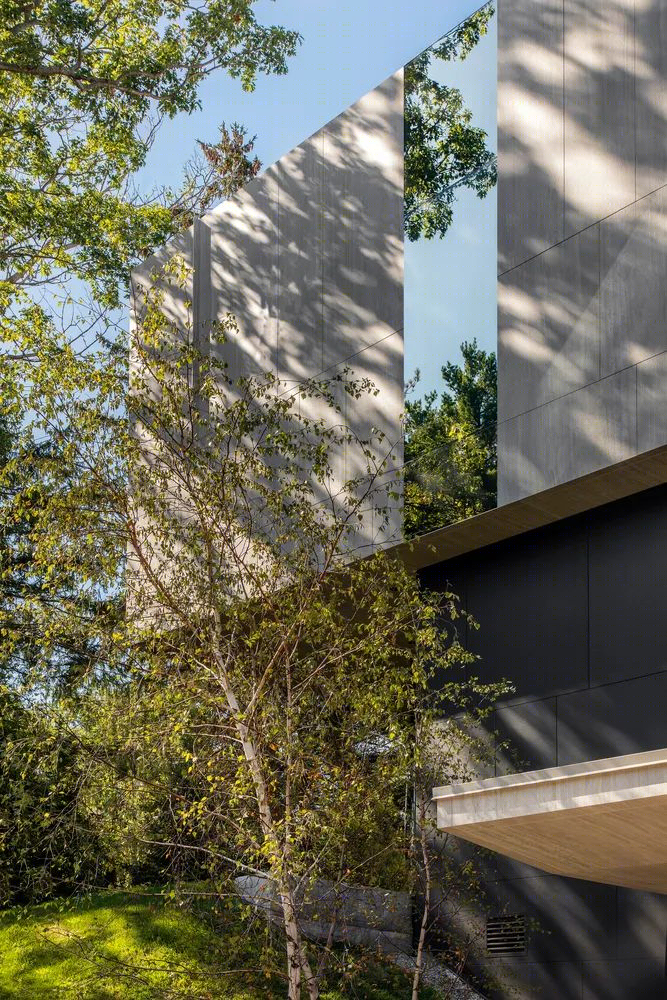
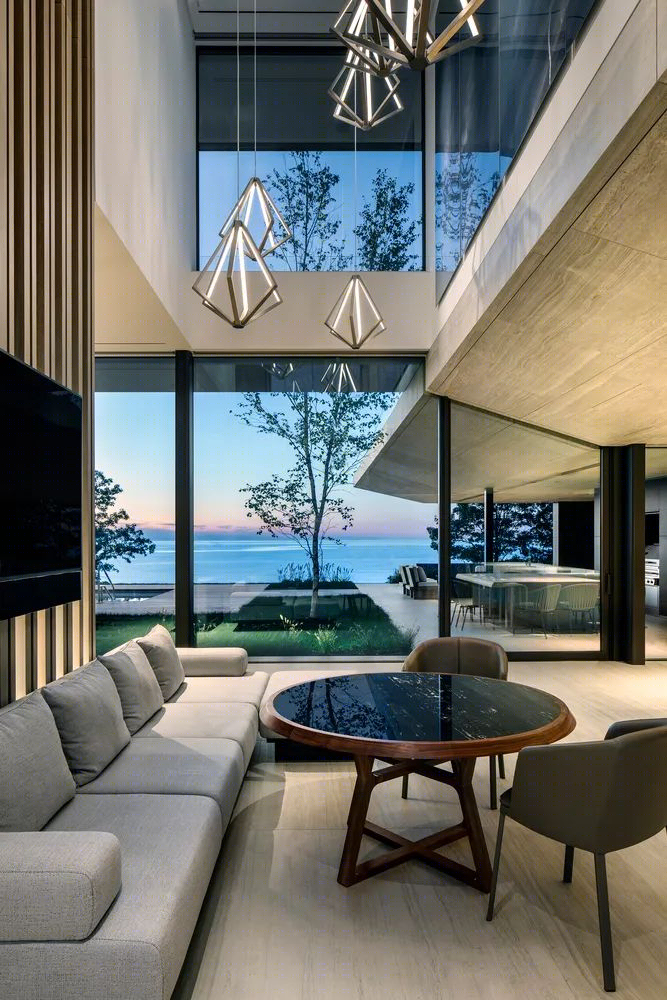
从概念上讲,设计由一系列堆叠和悬挂的矩形盒组成,一个矩形将建筑物嵌入地平面,另一个矩形悬浮在顶部,以使各层之间可以有生活水平。向南的室内/室外空间将建筑物固定住,并在允许居住空间占据前景的同时,最大化场地的湖畔景色。一排卧室在车库上方向后突出。
Conceptually, the design consists of a series of stacked and suspended rectangular boxes, with one rectangle embedding the building into the ground level and another floating on top to allow for a standard of living between the levels. The south-facing indoor/outdoor Spaces anchor the building and maximize the lakeside view of the site while allowing the living space to occupy the foreground. A row of bedrooms juts out from the garage.
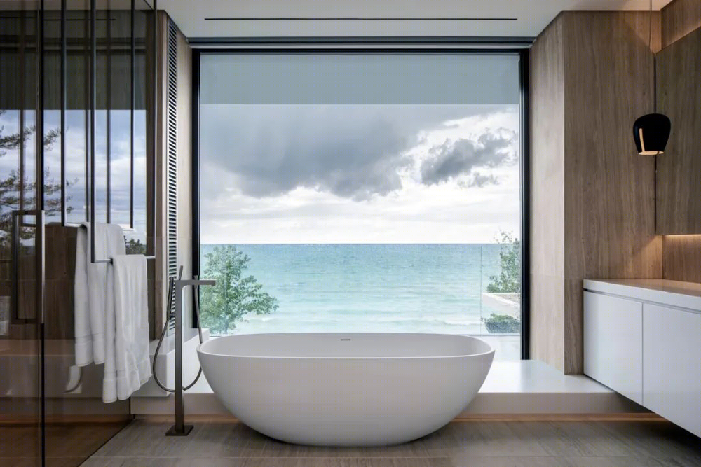
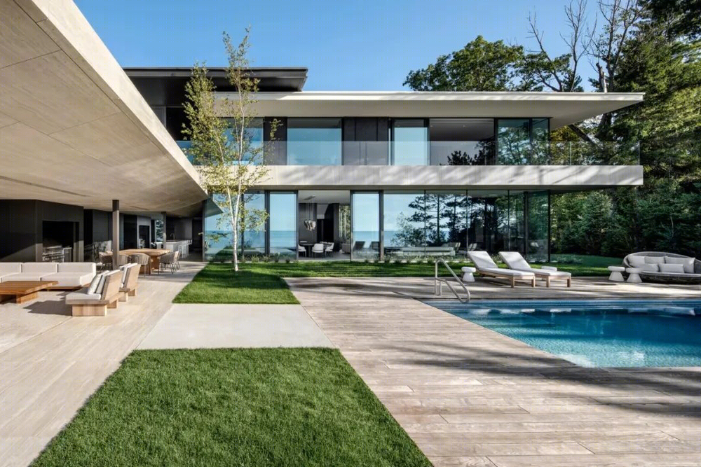

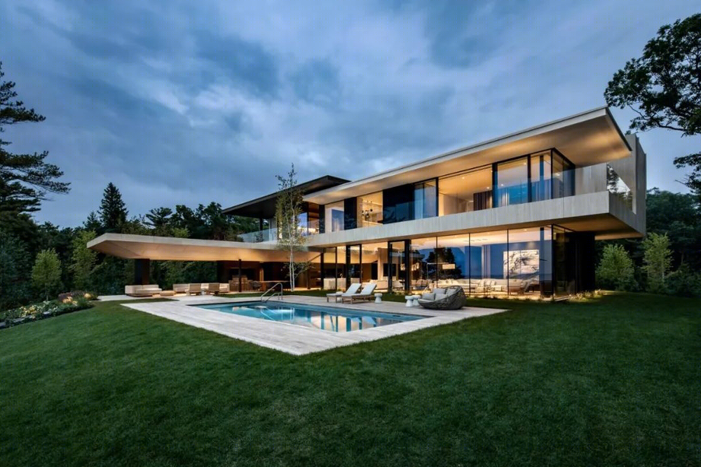
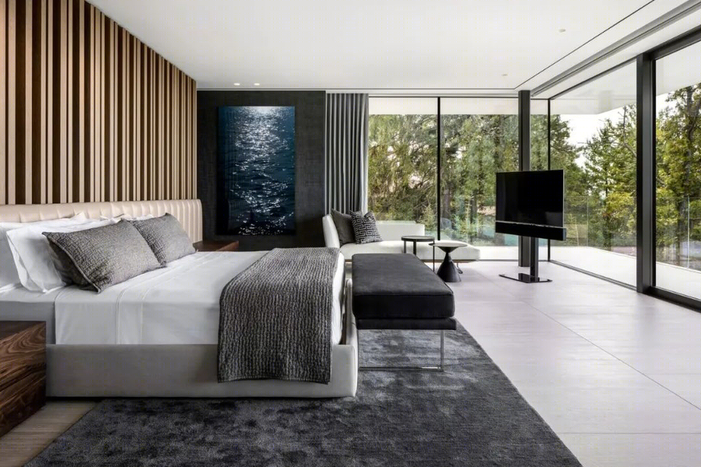
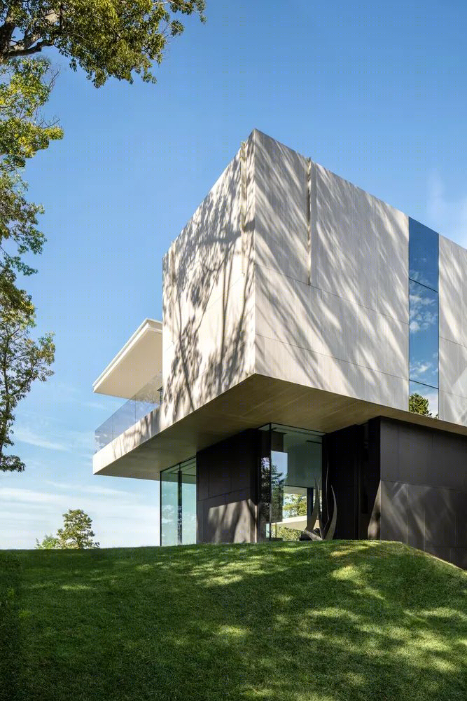
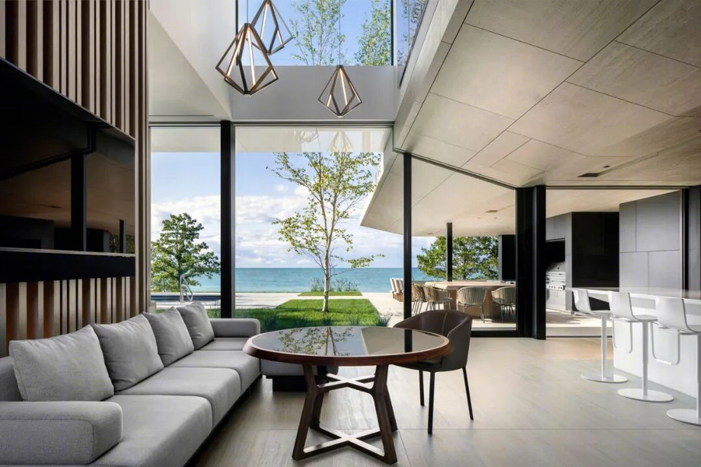
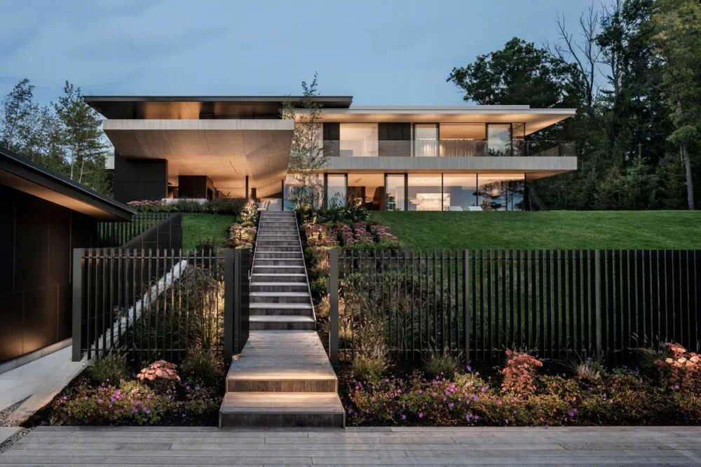

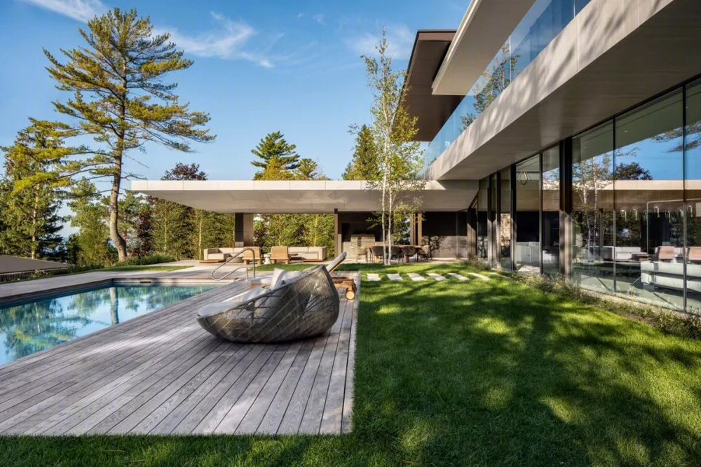
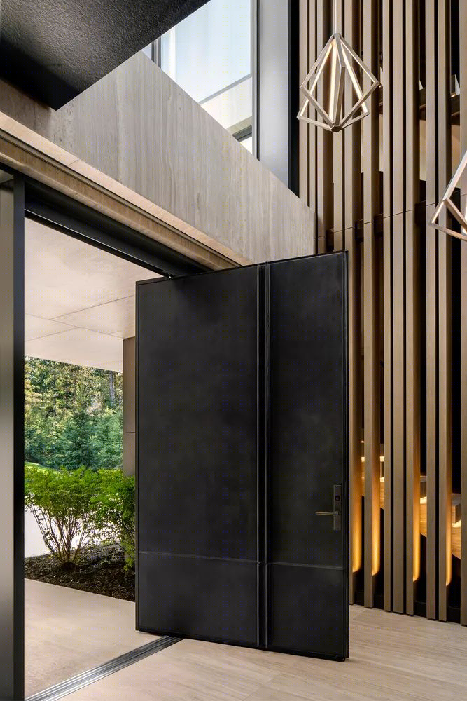
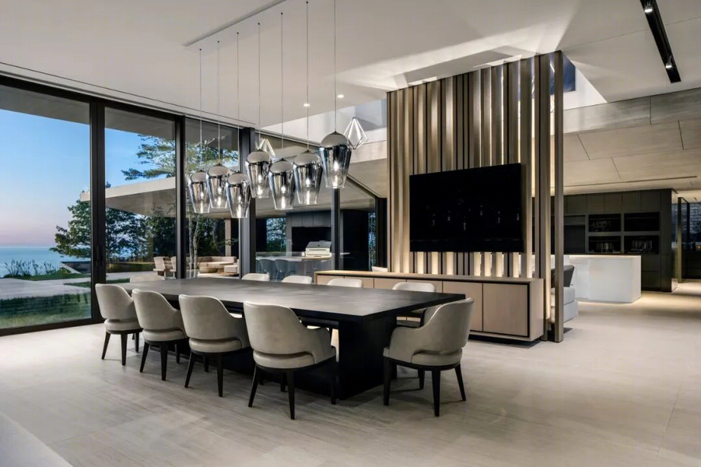
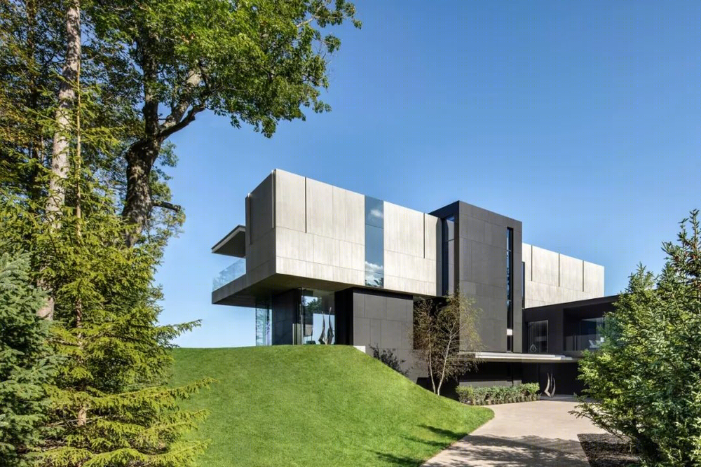
02、Villa Courbe
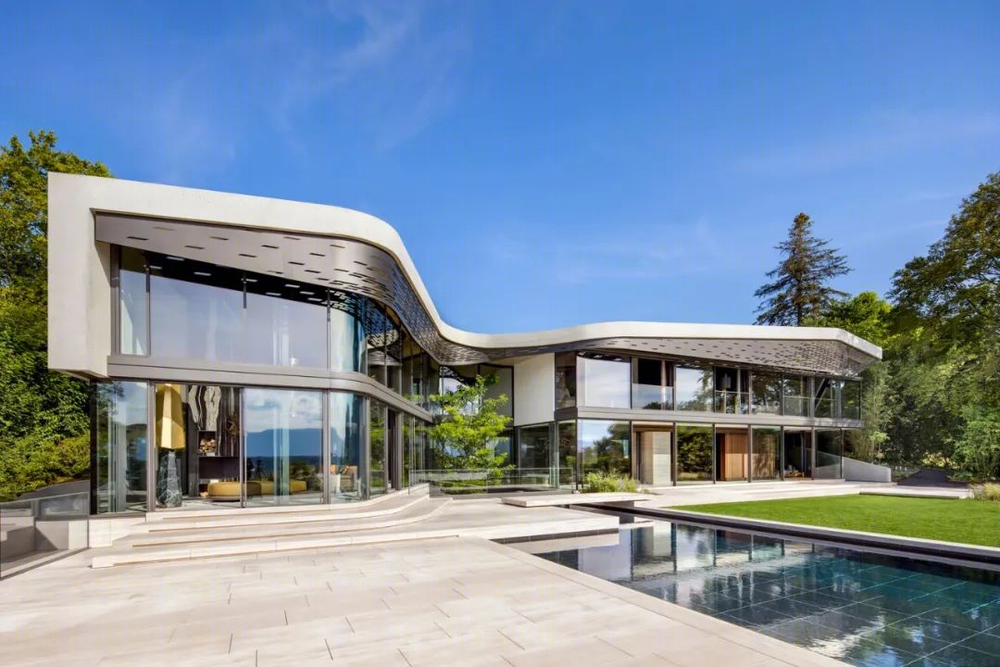
Villa Courbe住宅是由许多人直观直观地塑造而成的,从太阳和地形到简要的和当地的分区法规。从水中看,房屋几乎与一处树木茂密的山丘合而为一,从森林中轻轻地升起,与此同时,它与周围的传统郊区有很大不同。
The Villa Courbe house is shaped by many people intuitively, from the sun and topography to brief and local zoning laws. Seen from the water, the house almost merges into a densely wooded hill, rising gently from the forest, but at the same time very different from the traditional suburbs around it.
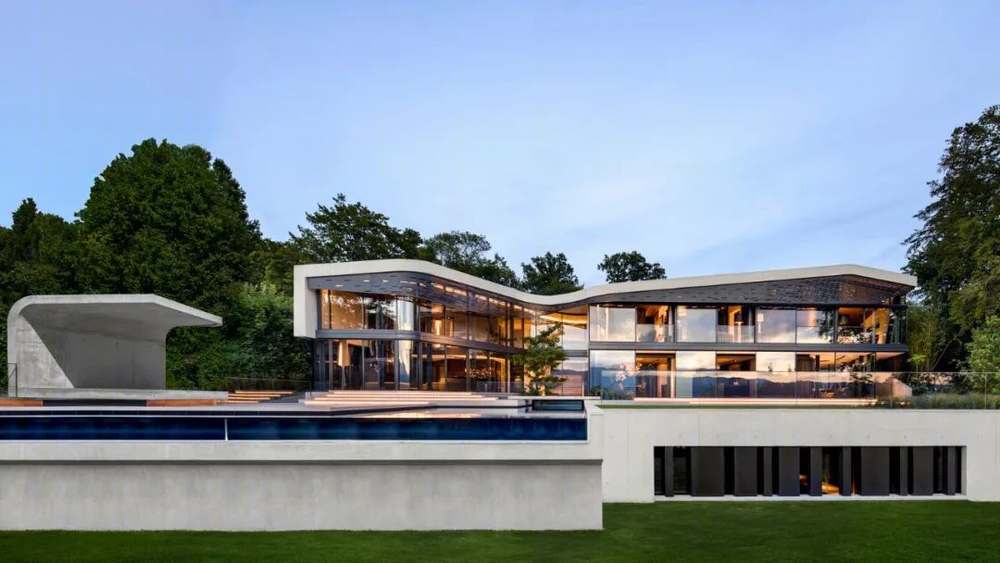
对之前出现的地形做出响应的需求驱使该设计与仅在冰川和冰完成工作后才出现的相邻房屋形成对比。
The need to respond to previously emerging terrain drove the design to contrast with adjacent houses that appeared only after the glaciers and ice had completed their work.
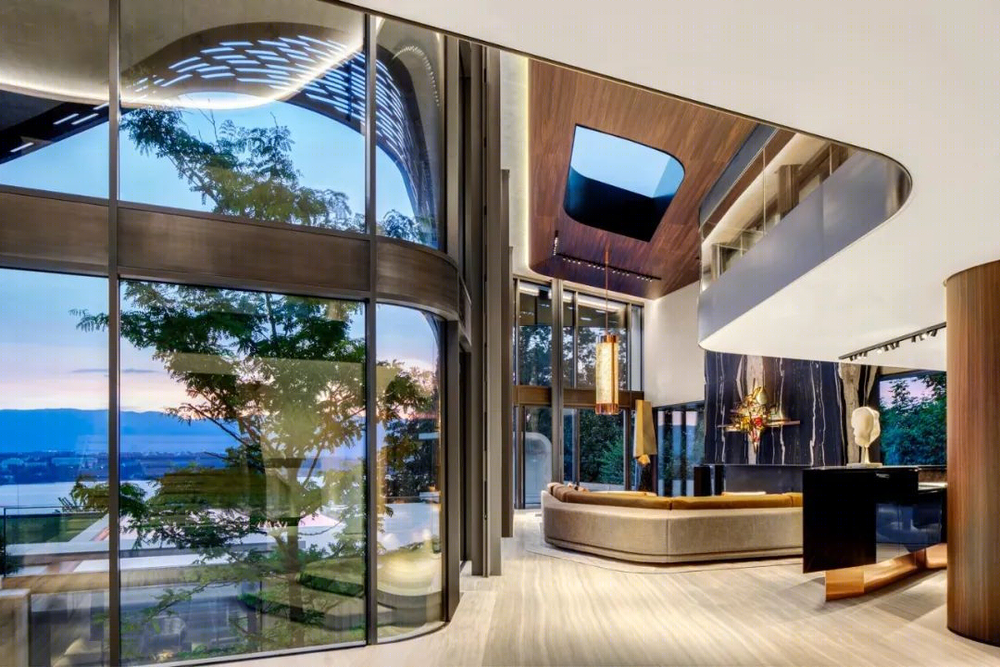
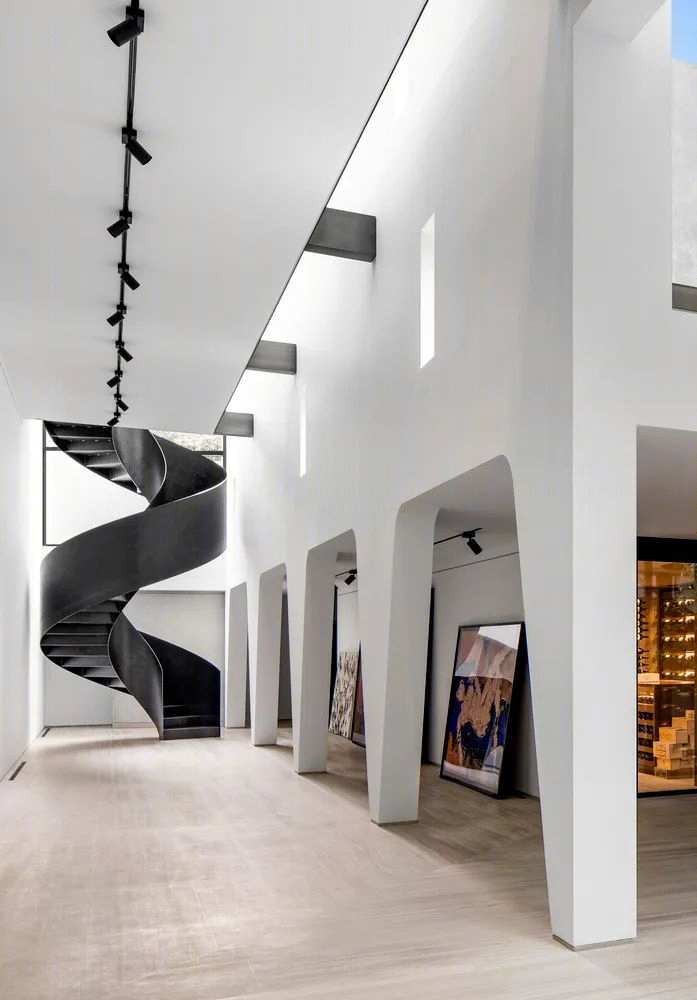
通过一系列全宽的“切片”与湖边的斜坡交汇,这些切片在楔形场地上形成轮廓。其中第一个是三层高的水瓢,里面装有画廊空间,并为门外的更多私人区域创造了门槛。
A series of full-width 'slices' meet the slope of the lake and form a profile on the wedge-shaped site. The first of these is a three-storey gourd which houses gallery space and creates a threshold for more private areas outside.

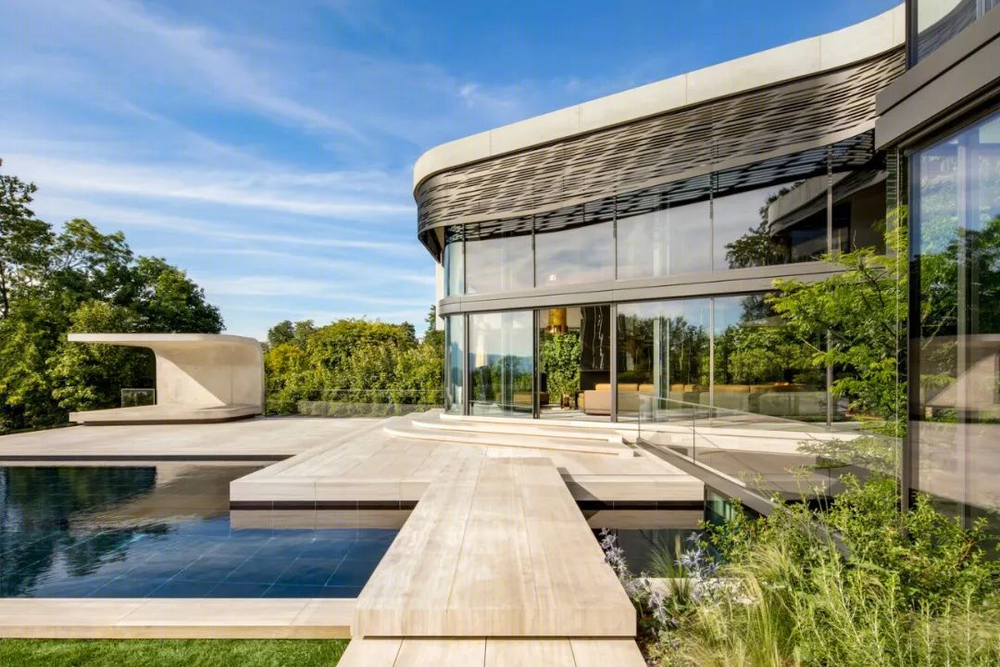
客人可以垂直向下循环到顶楼的地下艺术空间,该空间可通往娱乐区。主要起居室在功能上分隔为最靠近湖泊的“片层”,位于一楼–一系列就餐,厨房和家庭活动室被掩盖在上层建筑的下方,在这些起居室中设有卧室,而双层高的起居室则朝向卧室湖在寒冷的北风中创造了庇护所。
Guests can loop vertically down to the underground art space on the top floor, which leads to the entertainment area. The main living room is functionally separated as the 'piece' closest to the lake, located on the first floor -- a series of dining rooms, kitchen and family rooms concealed beneath the superstructure, where bedrooms are located, while the double-height living room faces the bedroom lake to create a shelter from the cold north wind.
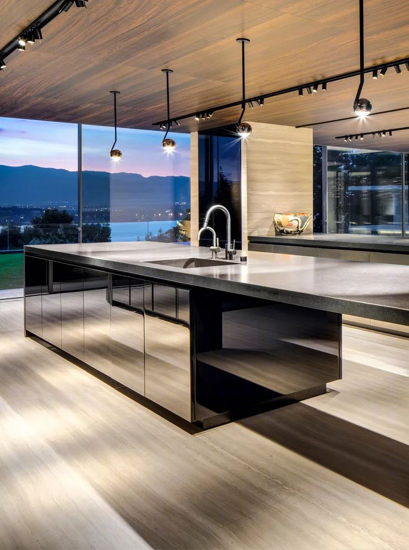
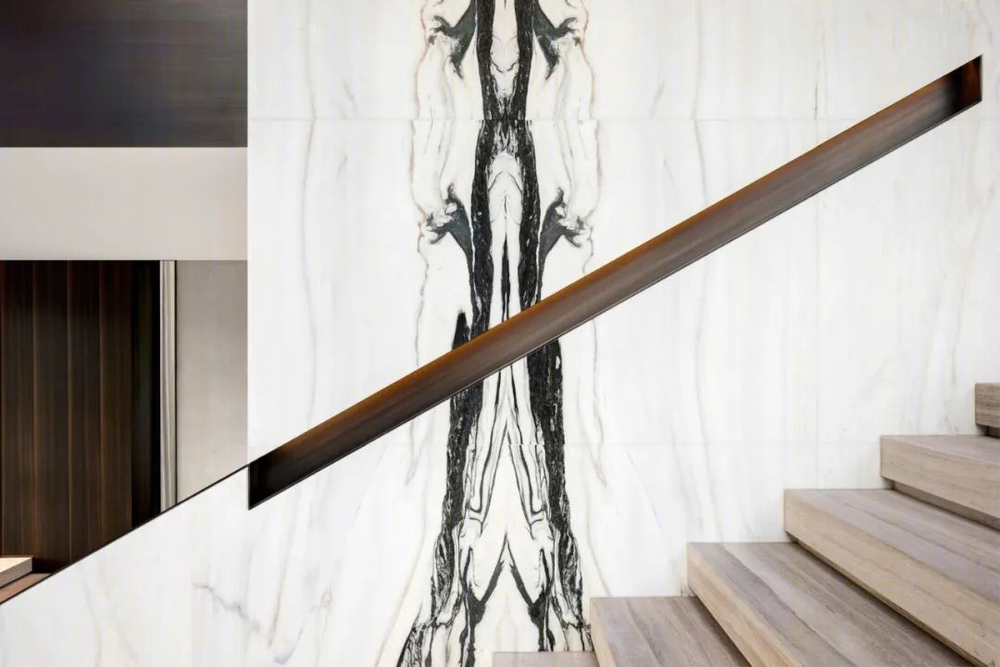
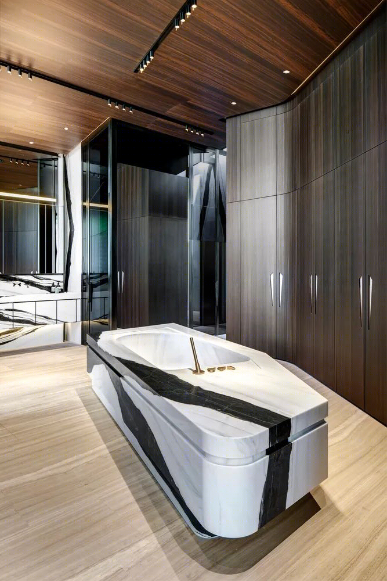
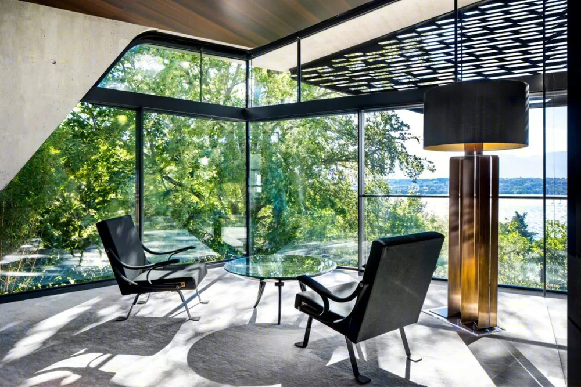
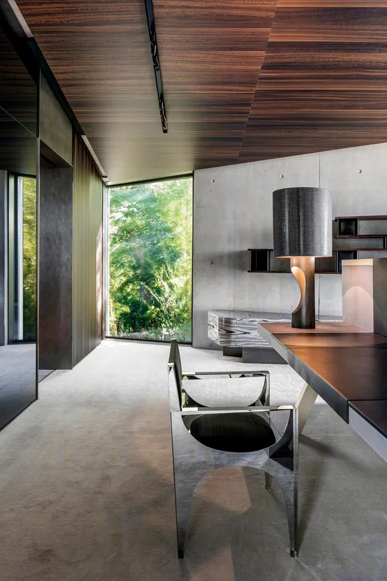
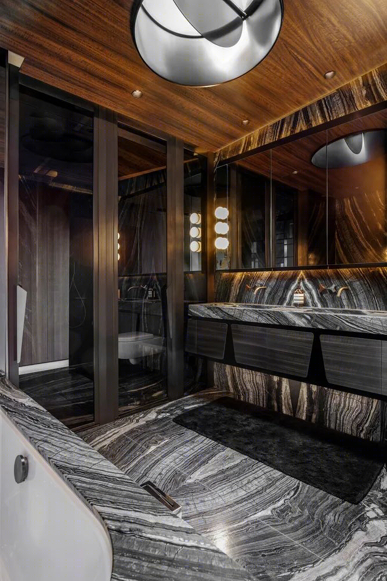

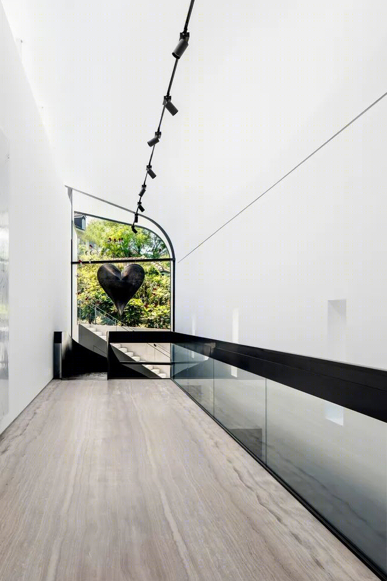
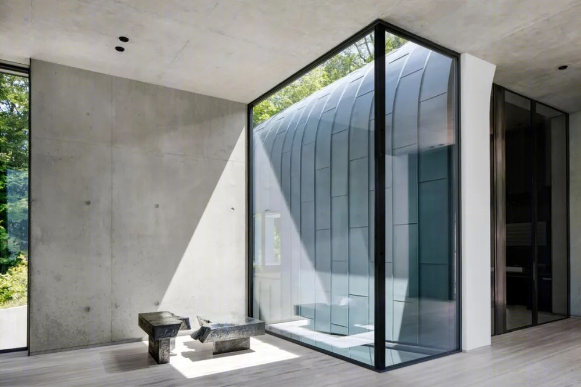
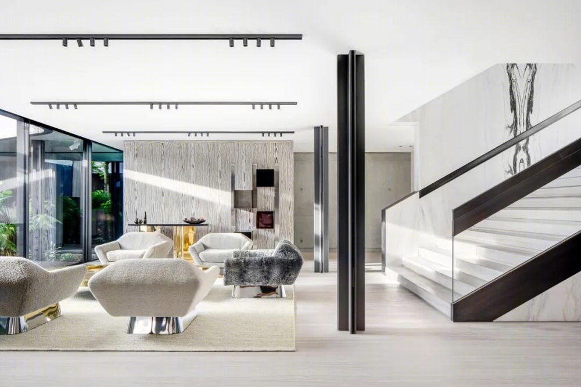
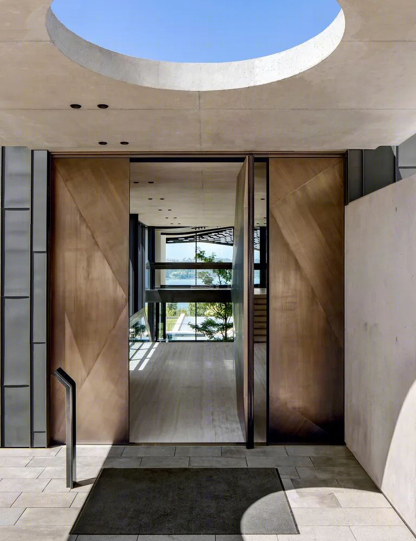

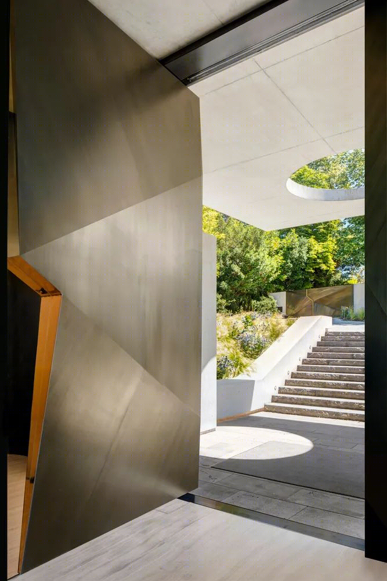
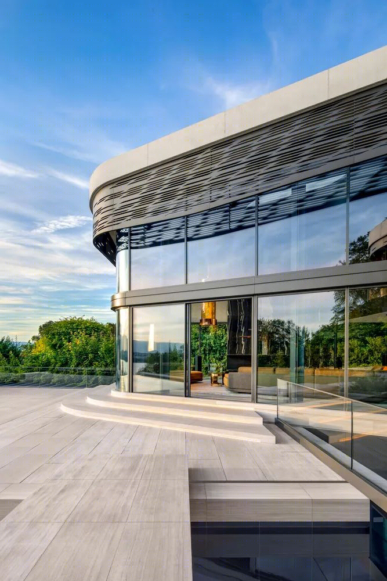
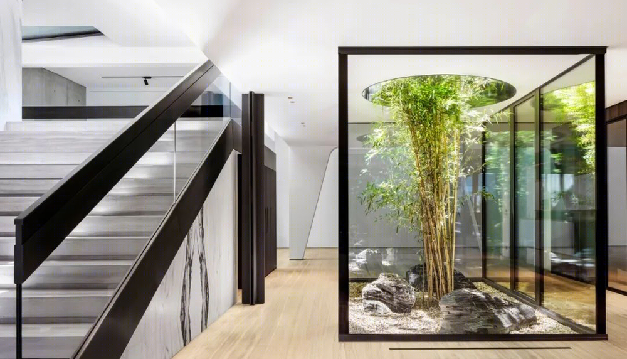
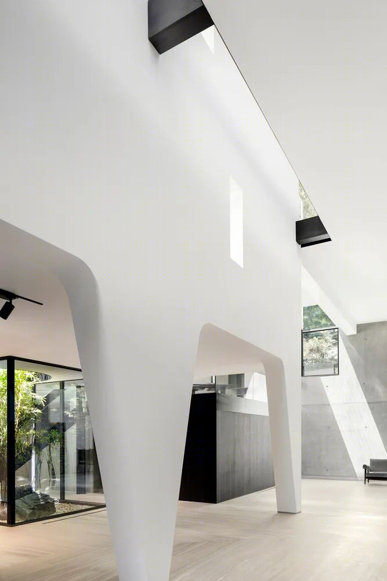
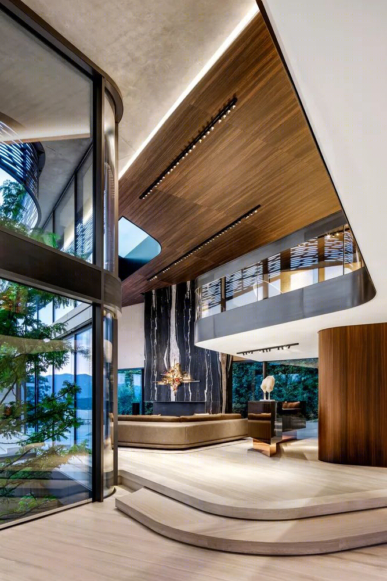
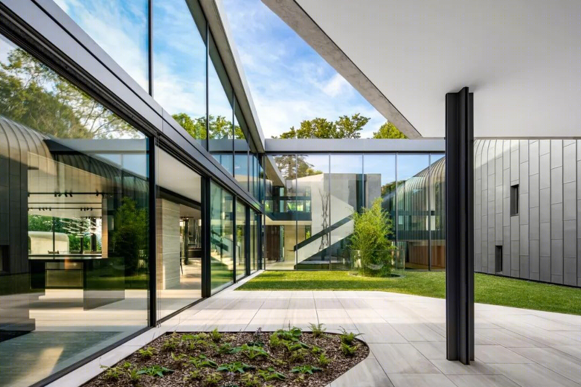
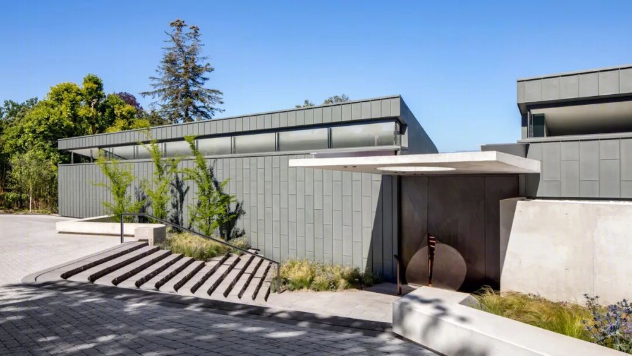
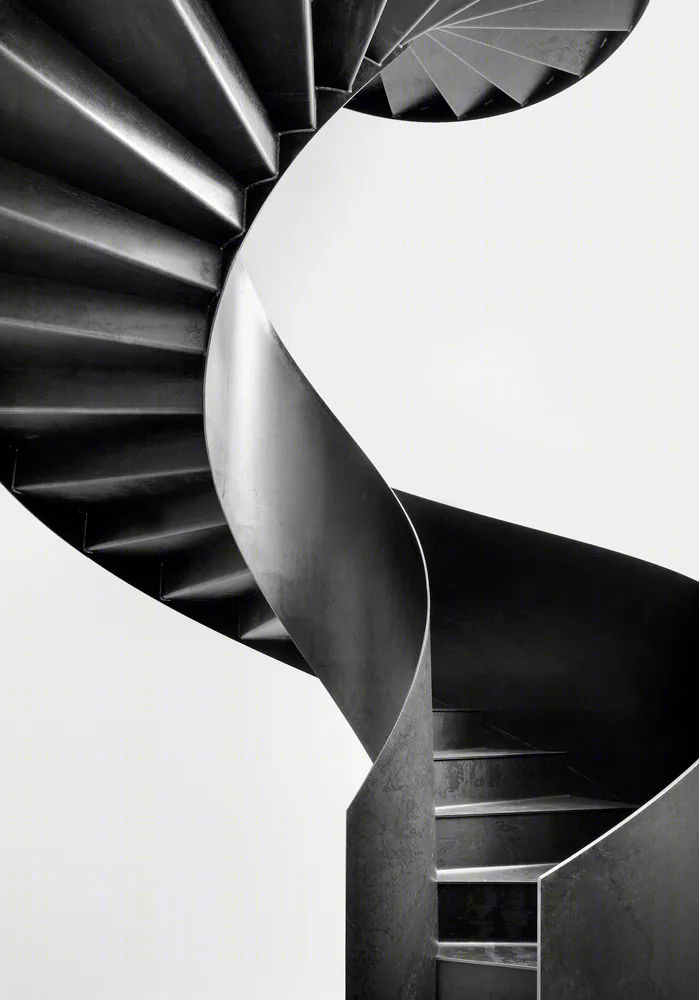
03、Le Pine House

由SAOTA设计的这座位于法国圣特罗佩的家庭避暑别墅,是对传统地中海里维埃拉建筑的现代诠释。该项目摆脱了历史传统的束缚,成为了一个机会,可以促进与地点相关的形式,空间和生活方式的表达。
This family summer home in St. Tropez, France, designed by SAOTA, is a modern interpretation of traditional Architecture on the Mediterranean Riviera. The project breaks away from the constraints of historical tradition and becomes an opportunity to promote the expression of form, space and lifestyle associated with place.
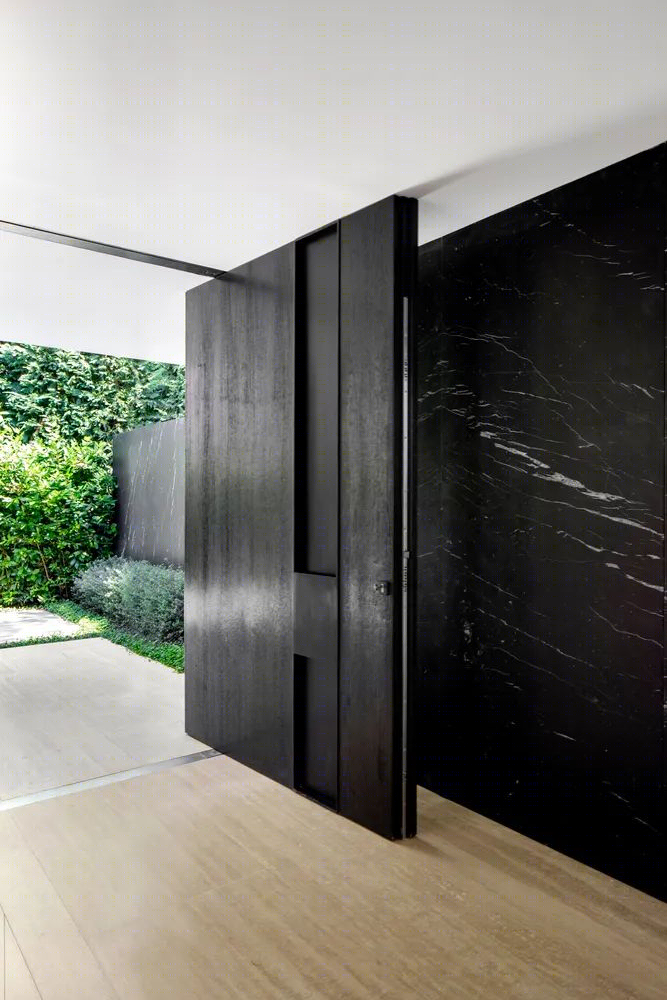
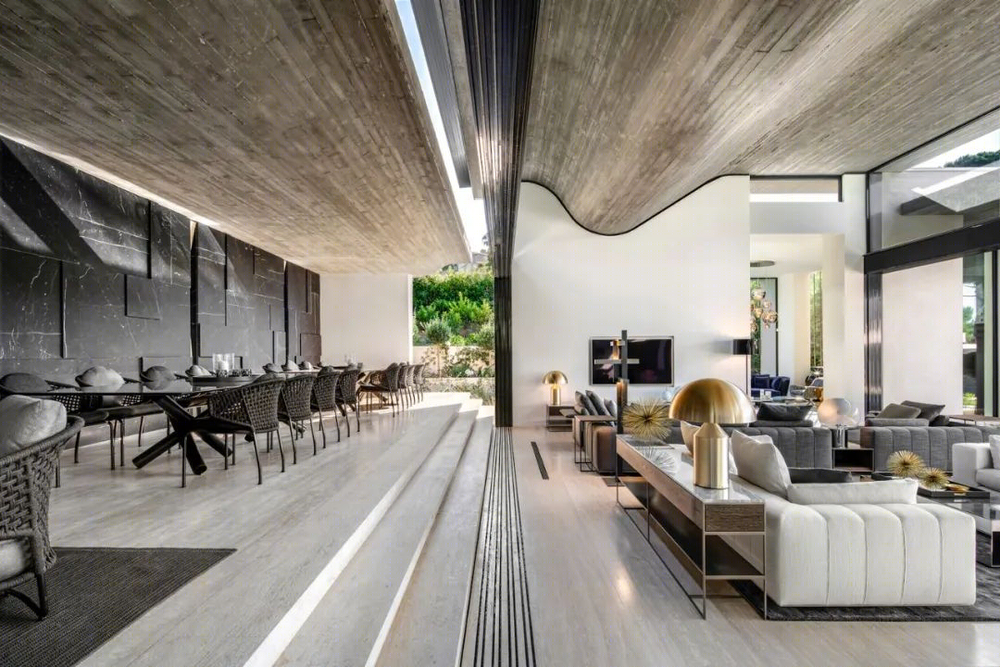
SAOTA总监Stefan Antoni说:“当我们第一次来到该地点时,我们发现您可以仰望松树林,并在松树的树冠下体验令人惊叹的奇观,真是太好了。” “当我们开发设计时,这成为重要的提示。”
Stefan Antoni, SAOTA director, said: "When we first came to the site, it was great to find that you could look up at the pine forest and experience the amazing spectacle under the pine canopy." "This became an important cue as we developed the design."
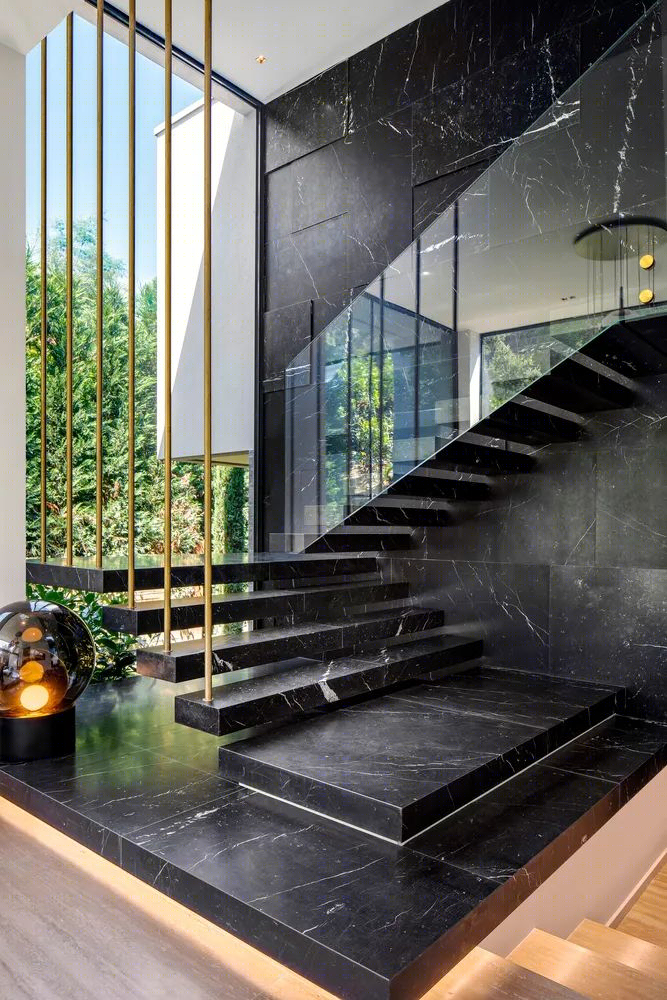
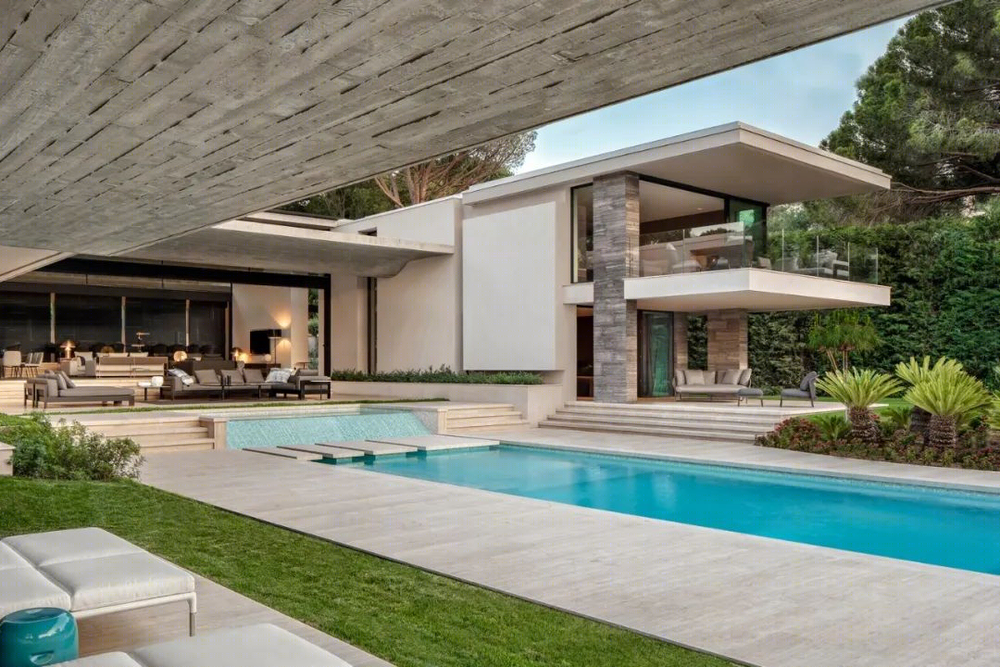
“我们的首要目标是试图最大化对空间的感知,”该项目的首席建筑师SAOTA总监PhillippeFouché说。“我们通过创造宽敞的室外有盖空间来做到这一点,使室内看起来好像向外溢出并延伸到场地的前端。”
"Our primary goal was to try to maximize the perception of space," said PhillippeFouche, chief architect of the SAOTA project. "We did this by creating large outdoor covered Spaces that look as if they spill out and extend to the front of the site."
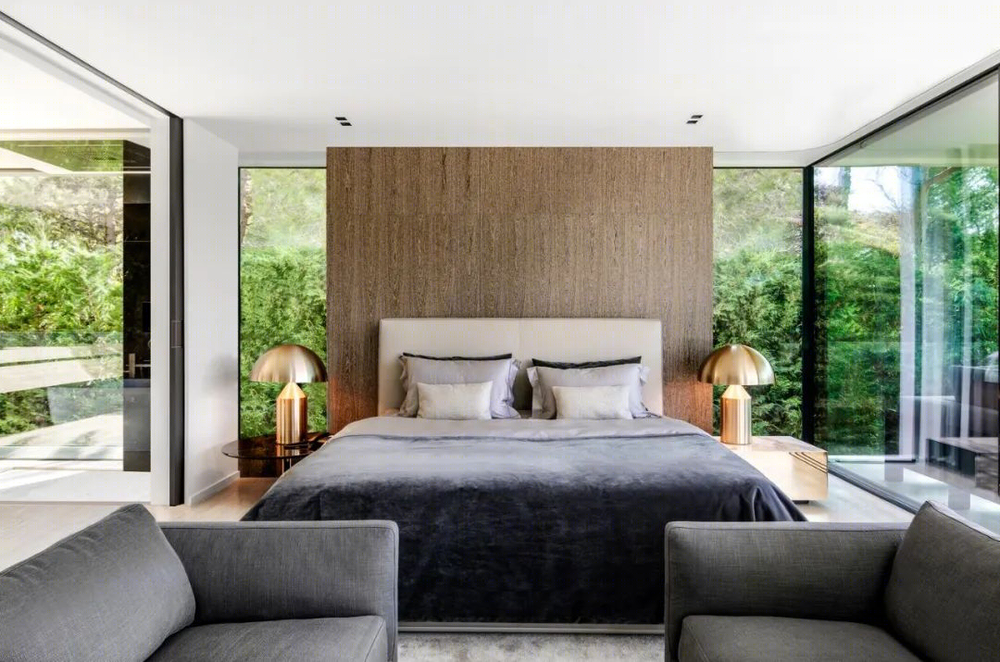
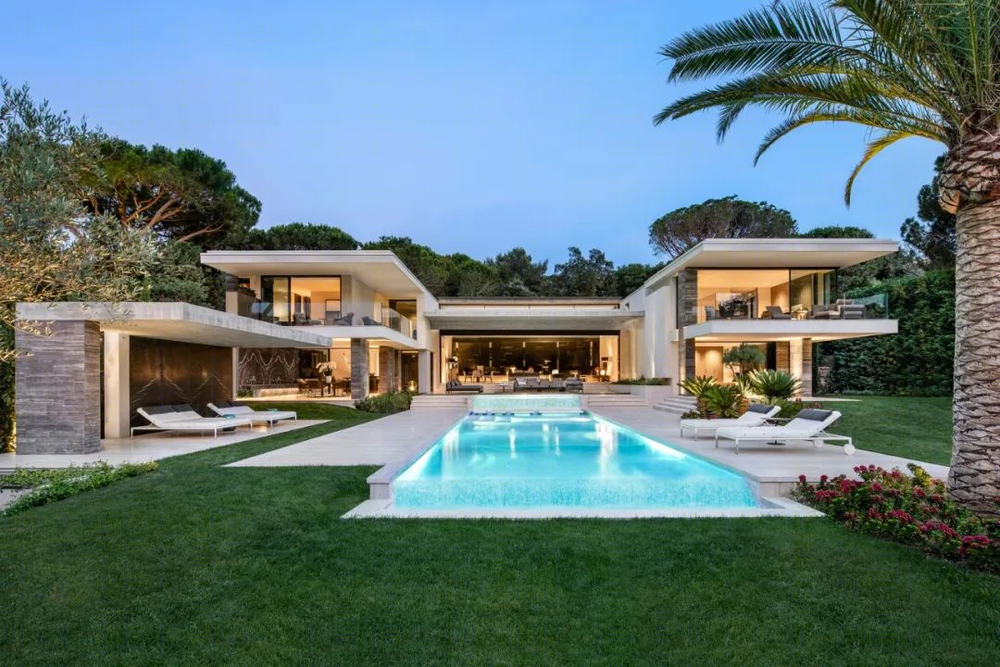
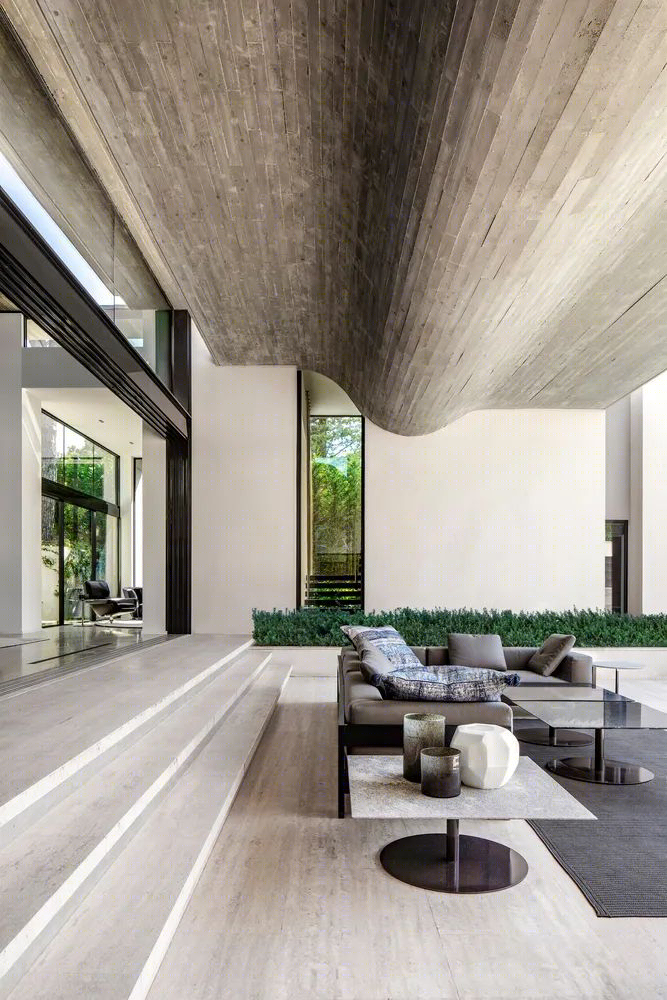
房屋被安排在两个带有中央庭院的直线形侧翼之间。卧室占据了一个侧翼的全部空间,加上第二层的顶层,而厨房和用餐区位于楼下。主套房设有专用楼梯,可从双层私人休息室进入。
The house is arranged between two linear wings with a central courtyard. Bedrooms occupy the entire space of a wing, plus the top floor of the second floor, while the kitchen and dining area are located downstairs. The master suite has a private staircase and is accessible from a double private lounge.
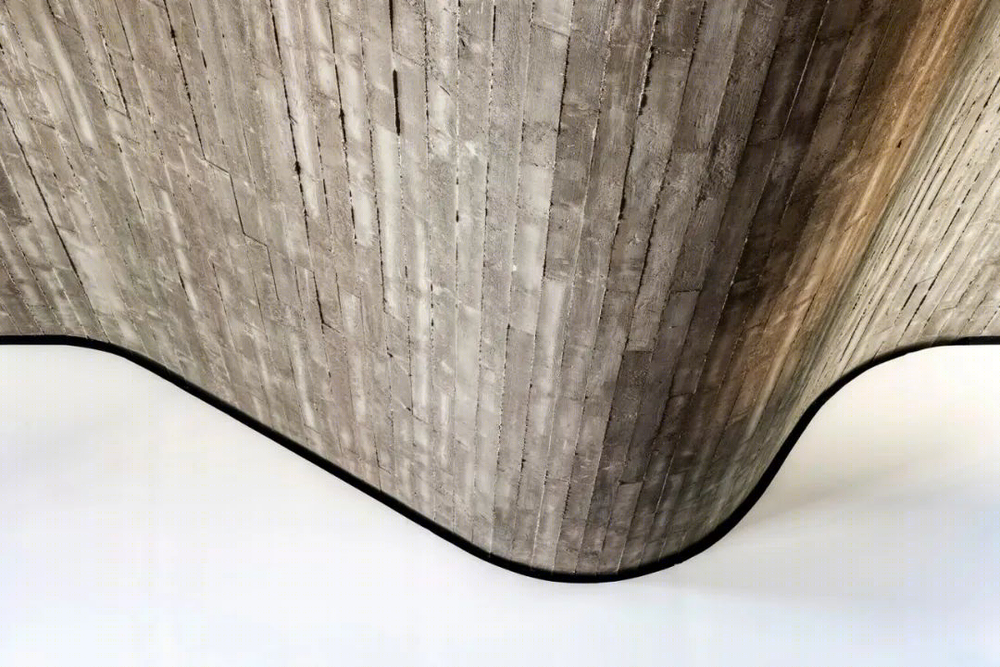
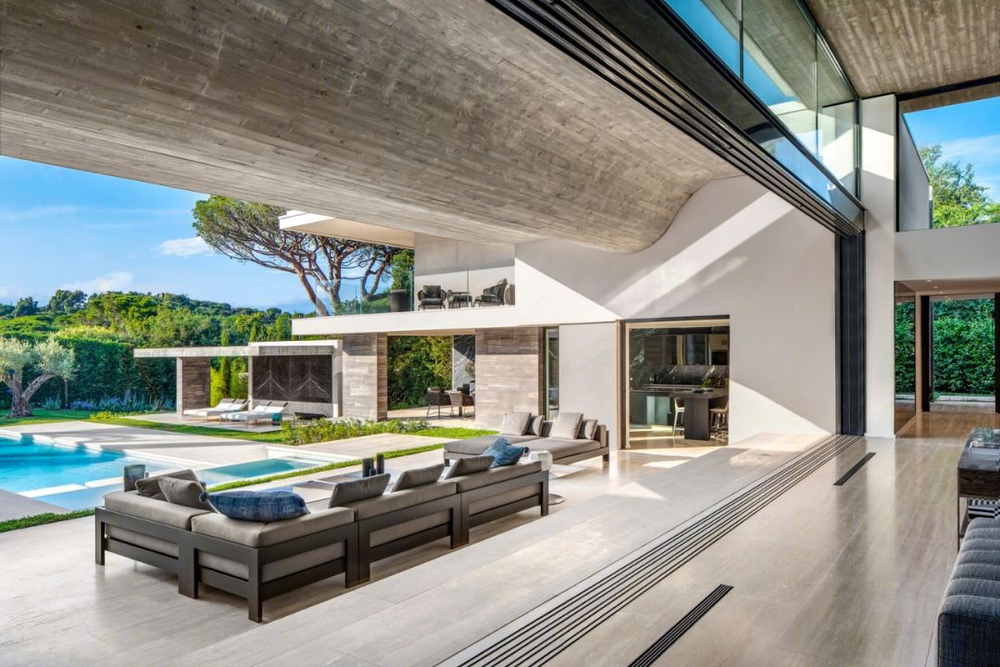
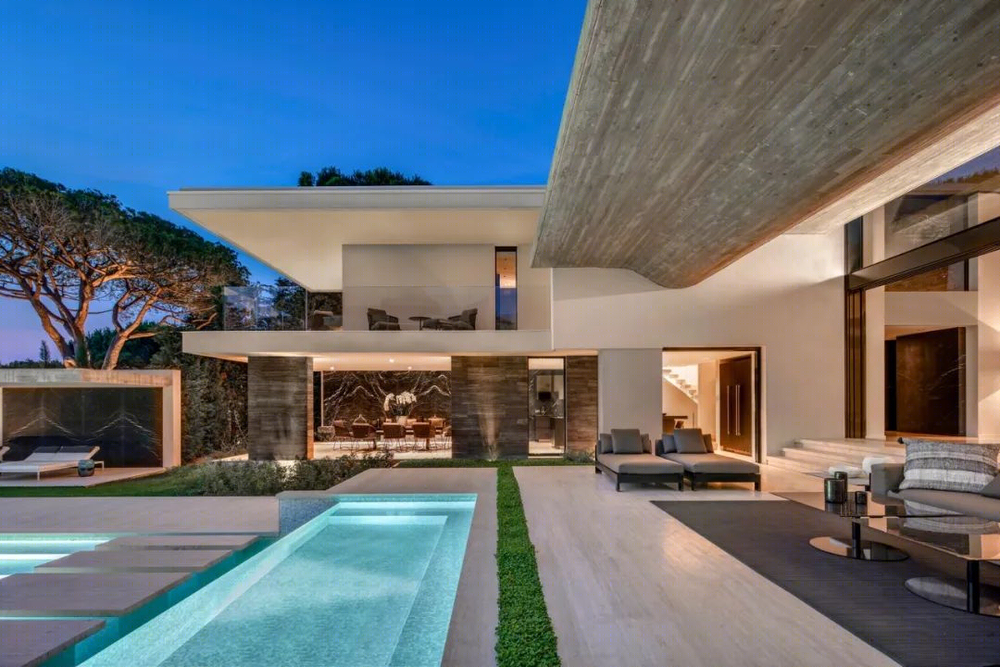
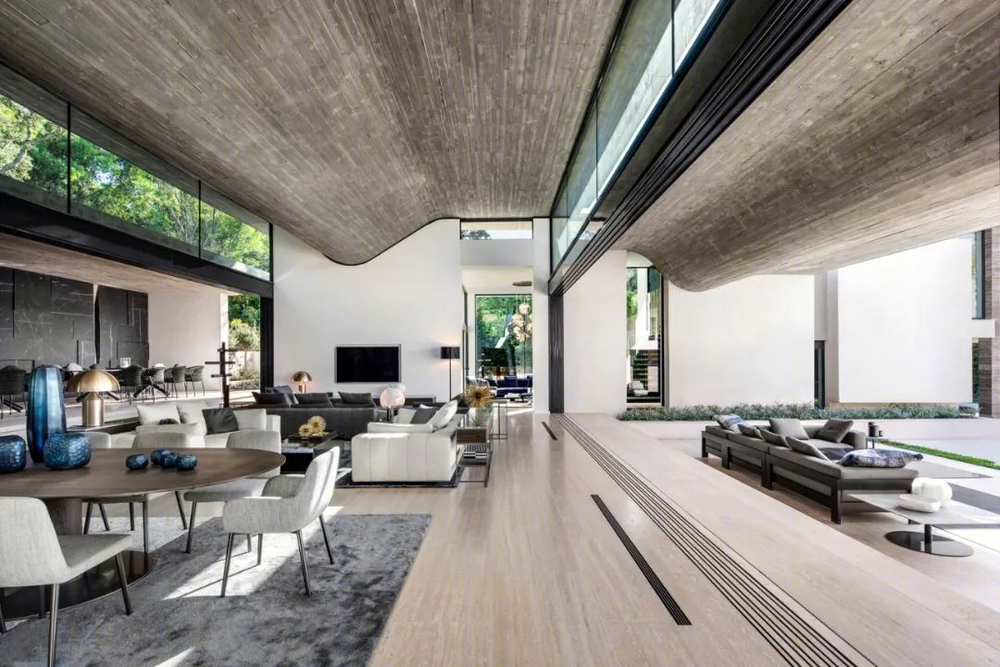
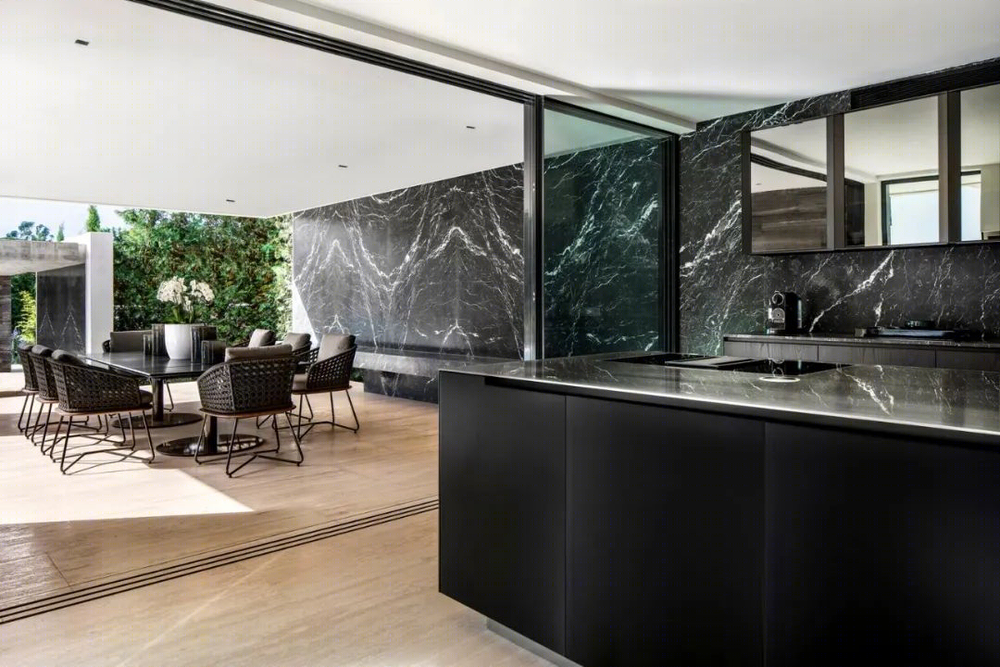
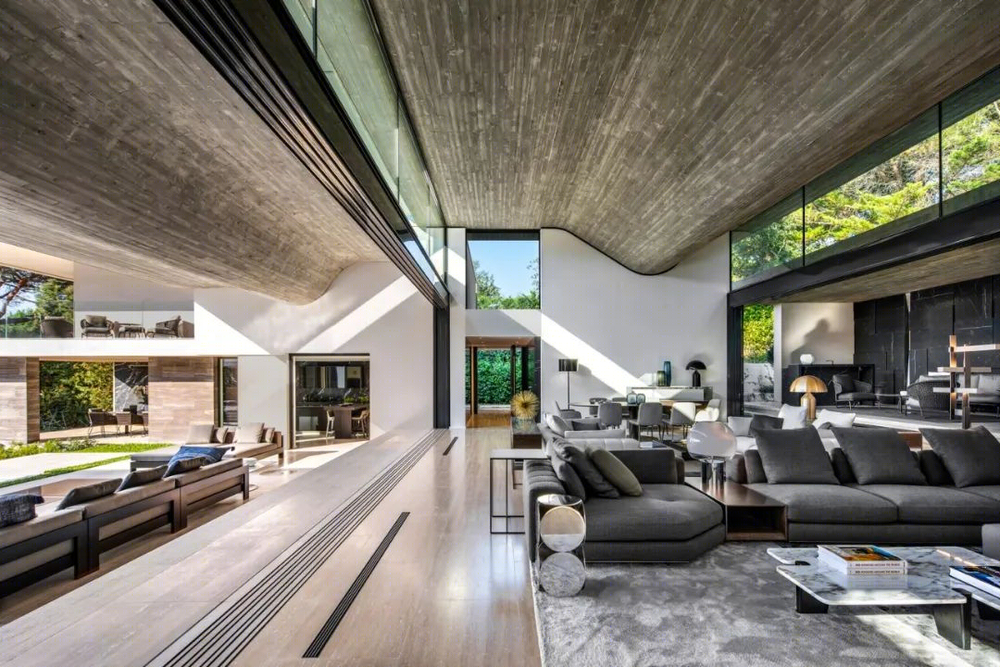
04、Hillside House
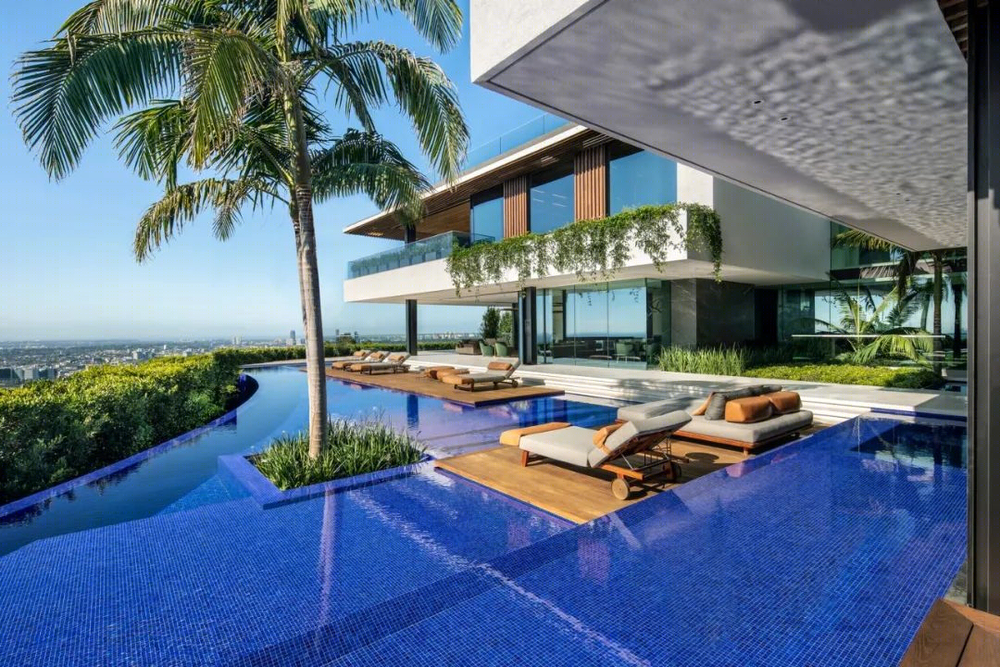
SAOTA在洛杉矶的山坡住宅位于紧靠日落大道(Sunset Boulevard)的海角上,距离海角仅一处皮埃尔·科尼希(Pierre Koenig)具有里程碑意义的斯塔尔故居(Stahl House)。该场地占地2万平方英尺,可欣赏到洛杉矶天际线和下方城市盆地的300度全景,其设计更多地是一个独立的绿洲,而不是传统的房屋。
SAOTA's Los Angeles hillside House sits on a promontory just off Sunset Boulevard, just a stone's block from Pierre Koenig's landmark Stahl House. The 20,000-square-foot site, which offers 300-degree views of the Los Angeles skyline and the urban basin below, is designed more as a stand-alone oasis than a traditional home.
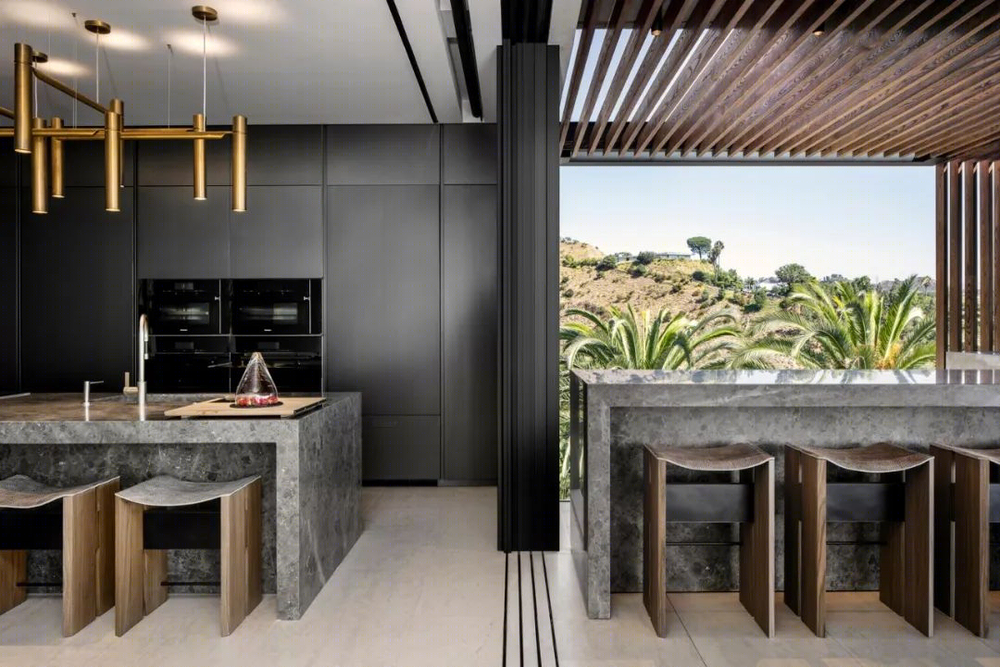
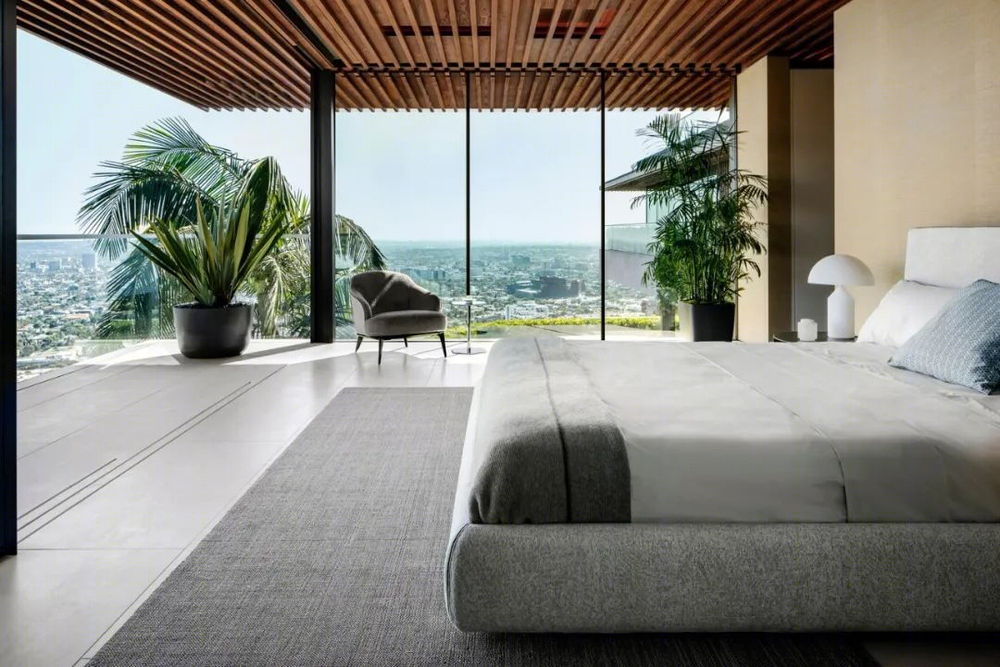
斯塔尔之家是出发的关键点。Hillside屋顶平面的形式和清晰度被尽可能向前推进,以便它们可以创建有意义的外部有盖居住空间,将其建筑与附近的标志性轮廓进行对话,并将其与周围环境的戏剧联系起来。
Starr house was the point of departure. The form and clarity of the Hillside roof plan are pushed forward as far as possible so that they can create a meaningful external covered living space that speaks to the iconic contours of the neighbourhood and connects it to the drama of the surrounding environment.
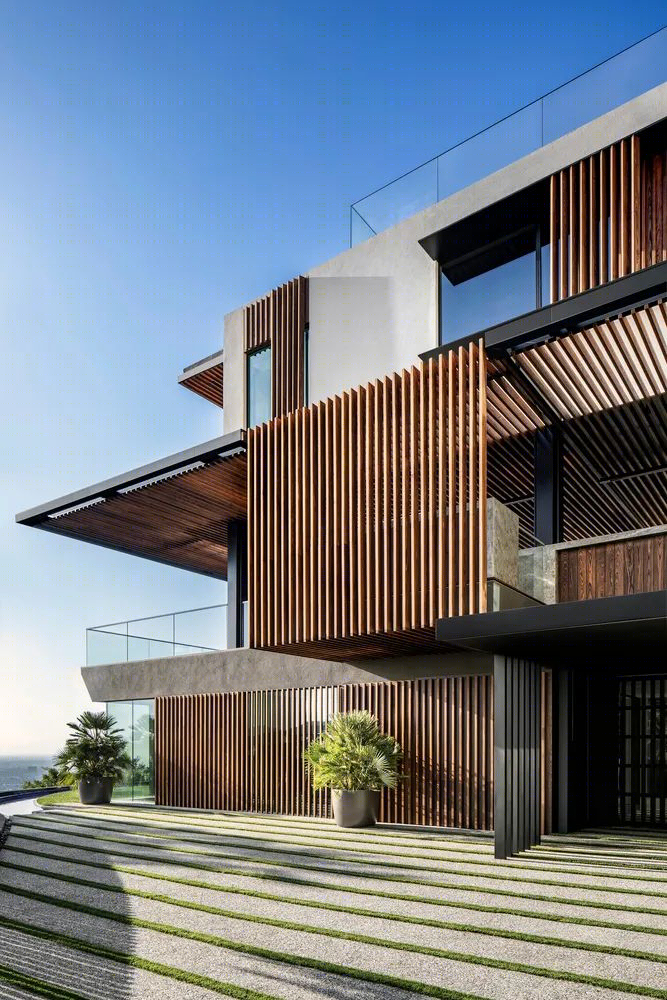
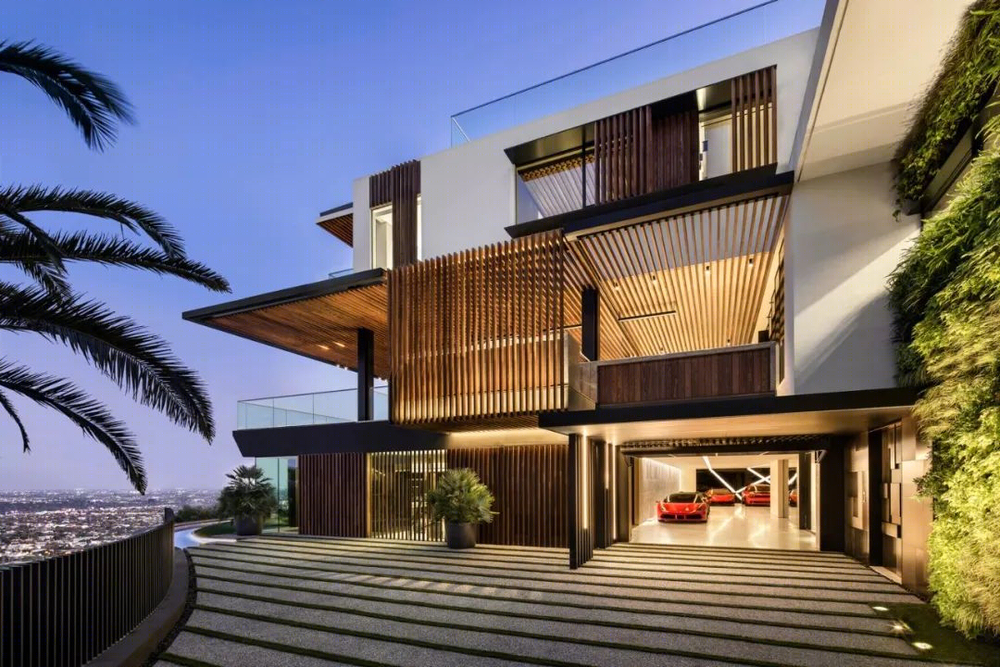
凸出的屋檐和拱腹创造了第五种立面,被证明是偶然的,可以营造出一种独特的感觉,因为环绕的周边景观需要仔细控制实心墙的位置和大量使用玻璃,以最大程度地发挥场地的全景潜力。因此,通过浮动的,重叠的水平地板和屋顶板定义了特定的视轴,而不是通过质量墙或外部结构来定义建筑。
The projecting eaves and arched ventras create a fifth facade, which proved to be fortuitous and could create a unique feeling as the surrounding landscape required careful control of the location of the solid walls and extensive use of glass to maximize the panoramic potential of the site. Thus, rather than defining the building by mass walls or external structures, specific visual axes are defined by floating, overlapping horizontal floors and roof panels.
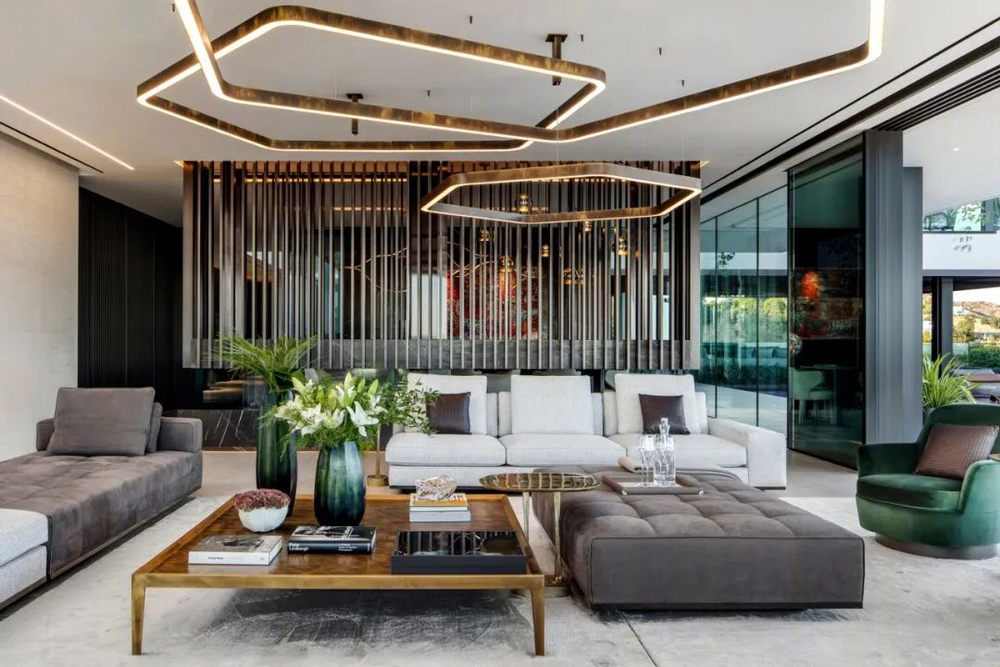
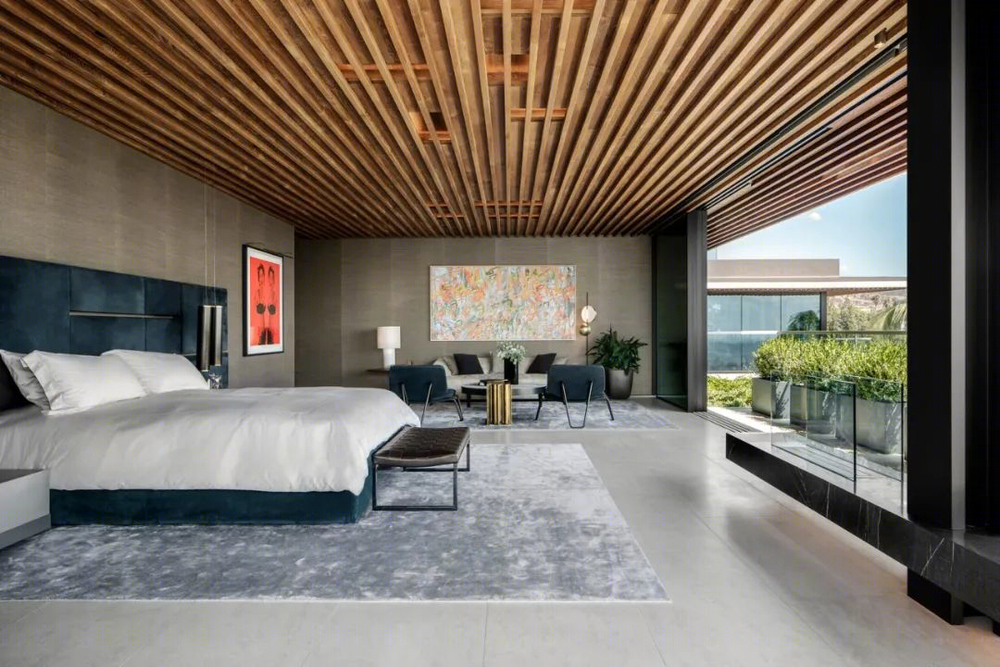
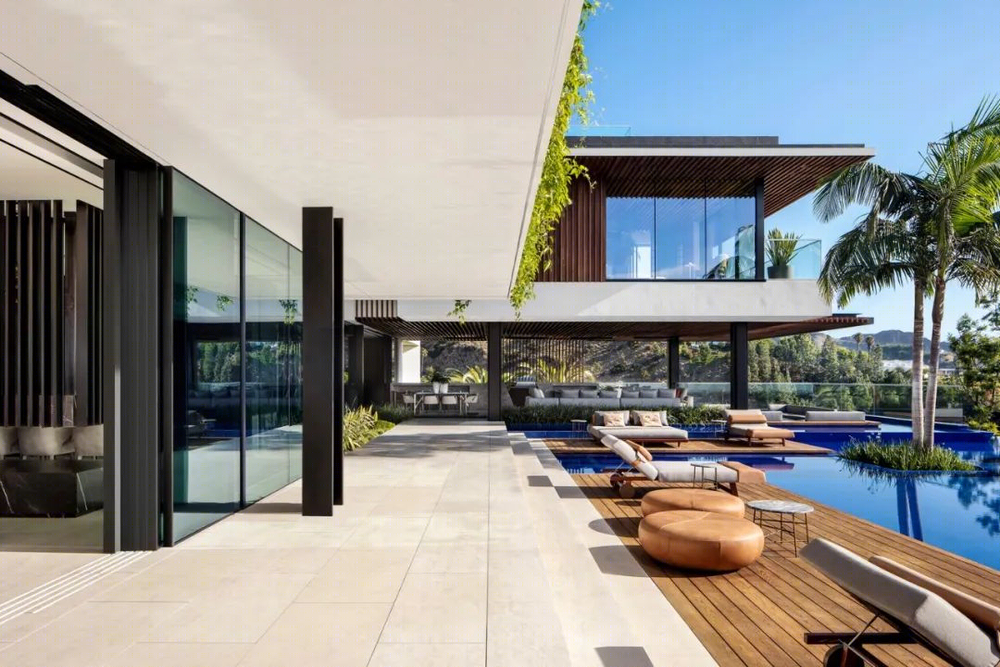
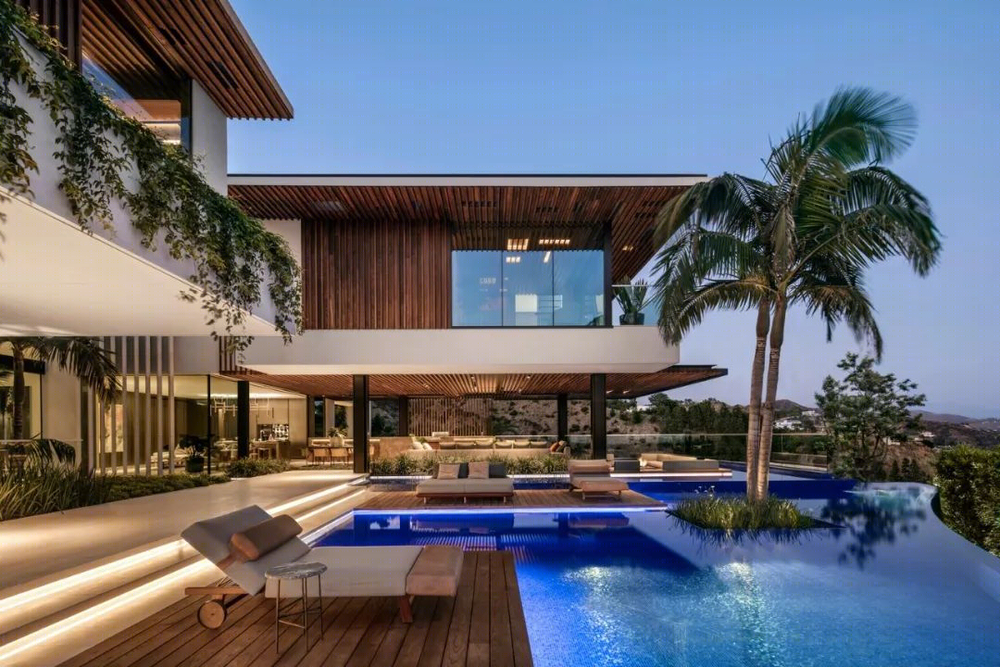
从下面的陡峭进路导致一个引人注目的入口通过一个顶部照明的中央中庭,该中央中庭通过一个12辆汽车的地下车库升起,室内瀑布层叠成一个庭院,然后在一个戏剧性的启示中像死者一样浮现在生活水平的中心。在洛杉矶市中心的视野开阔。
The steep approach from below leads to a dramatic entrance through a top-lit central atrium that rises through an underground garage of 12 cars, interior waterfalls cascading into a courtyard, and then emerges like a dead man at the centre of living standards in a dramatic revelation. The view is wide in downtown Los Angeles.
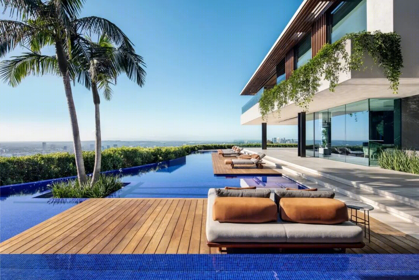
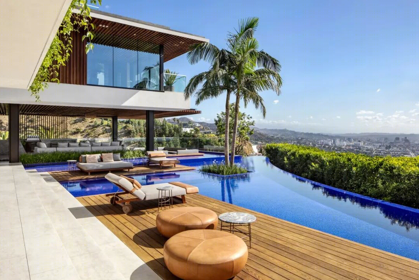
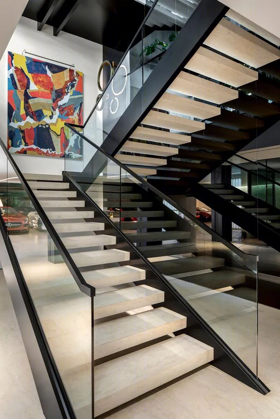
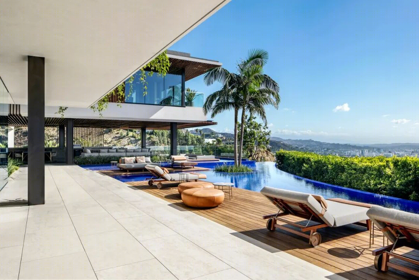
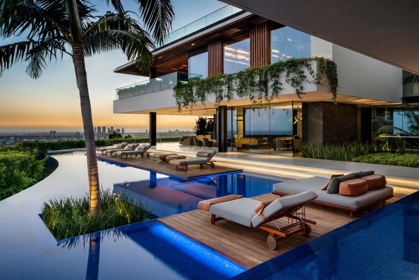
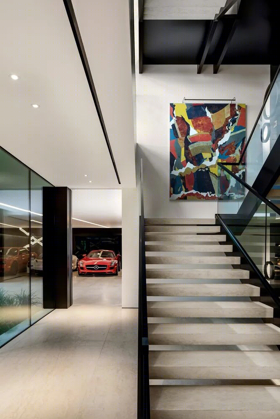
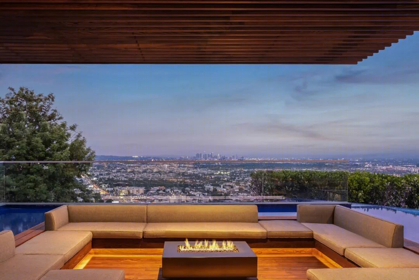
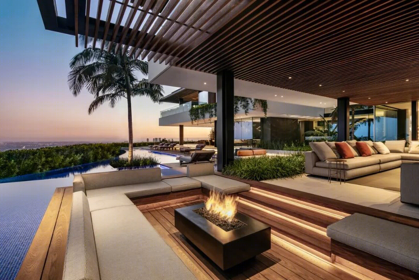
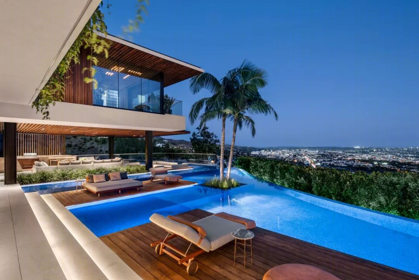
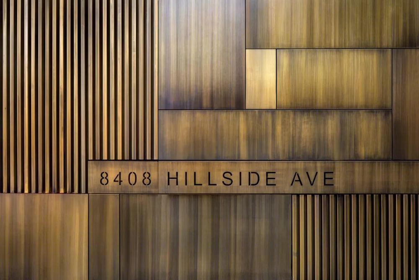
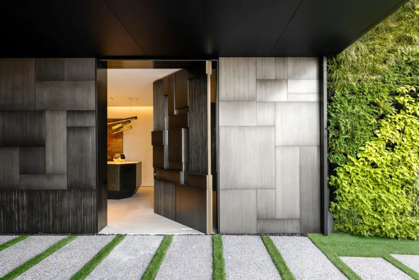
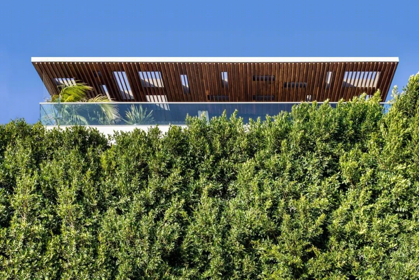
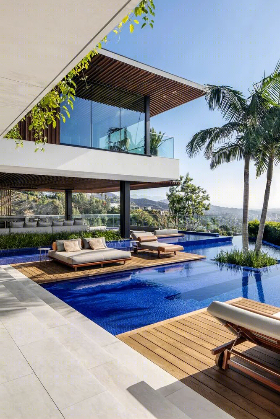
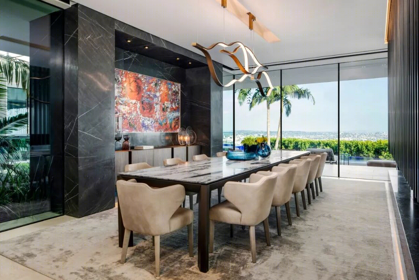

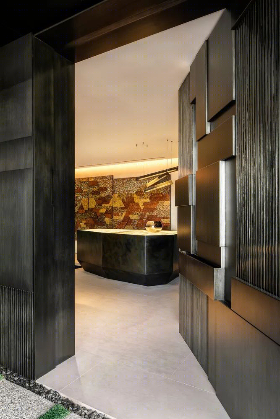
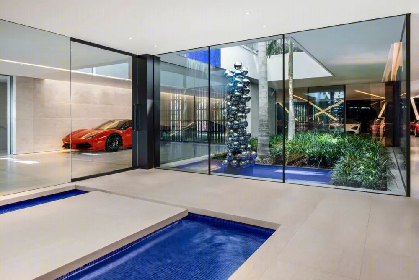
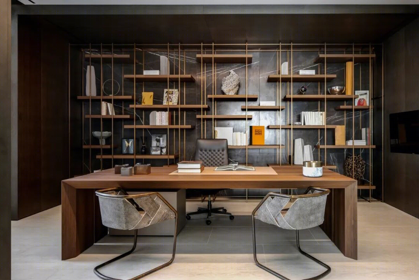
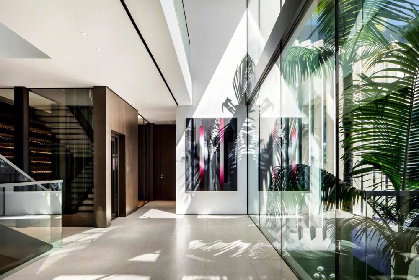

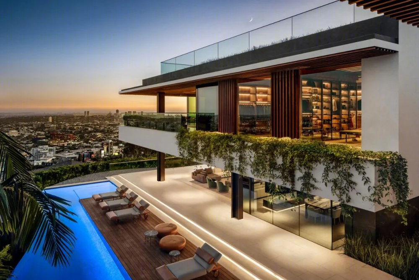
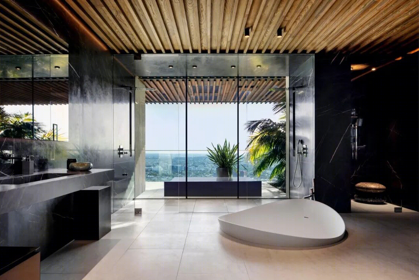

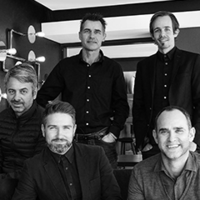
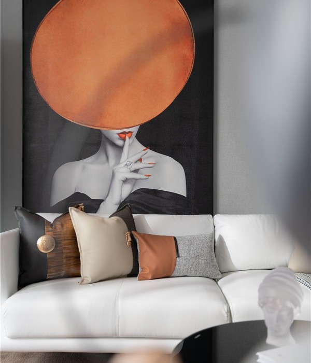
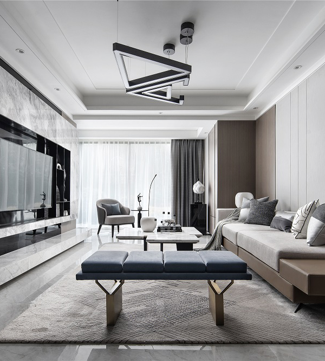
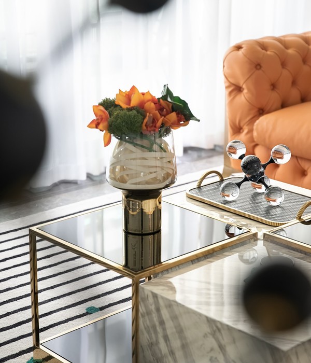
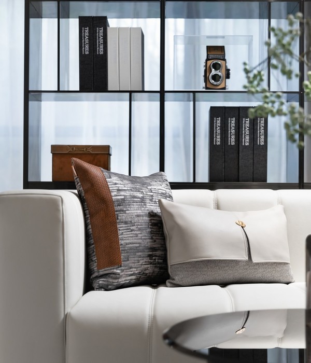
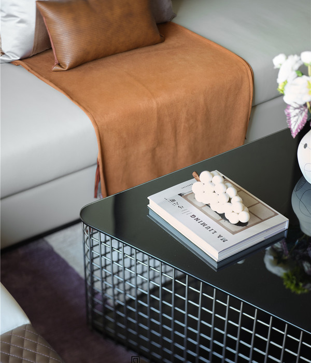
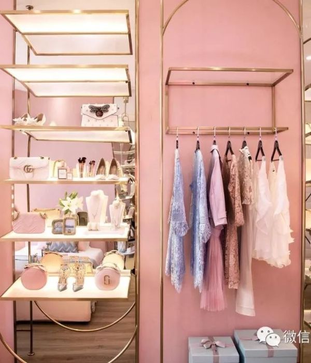
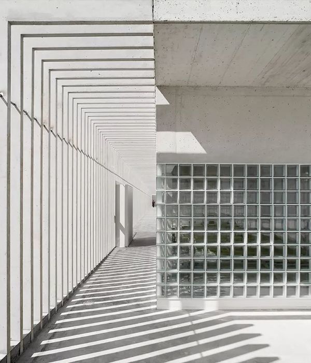
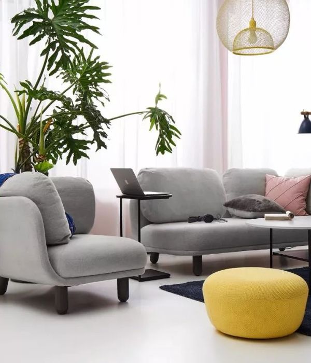
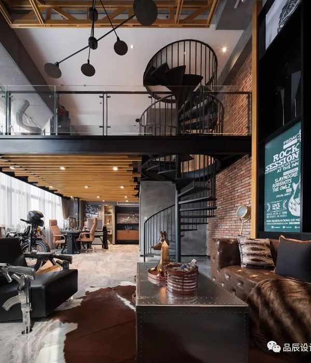
![[别墅] 【品辰设计】——繁橙不困兽 [别墅] 【品辰设计】——繁橙不困兽](https://public.ff.cn/Uploads/Case/Img/2024-04-12/UyglVsxibWsxMeRJyIhqZLtOU.jpg-ff_s_1_600_700)
