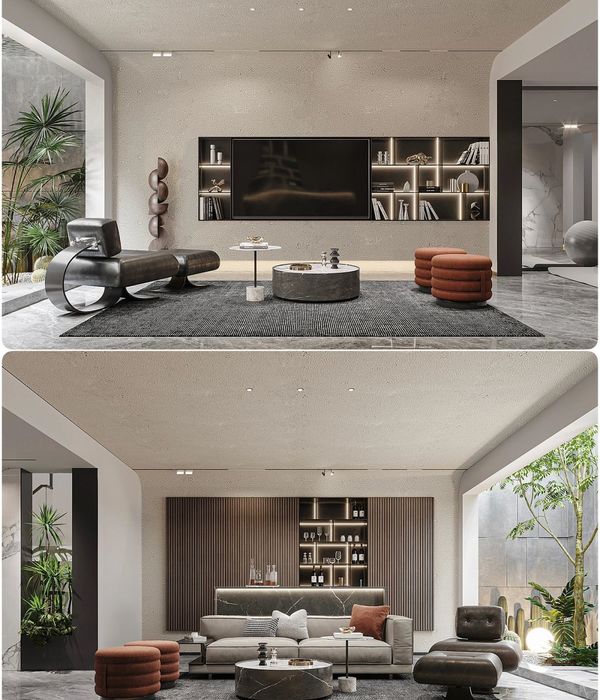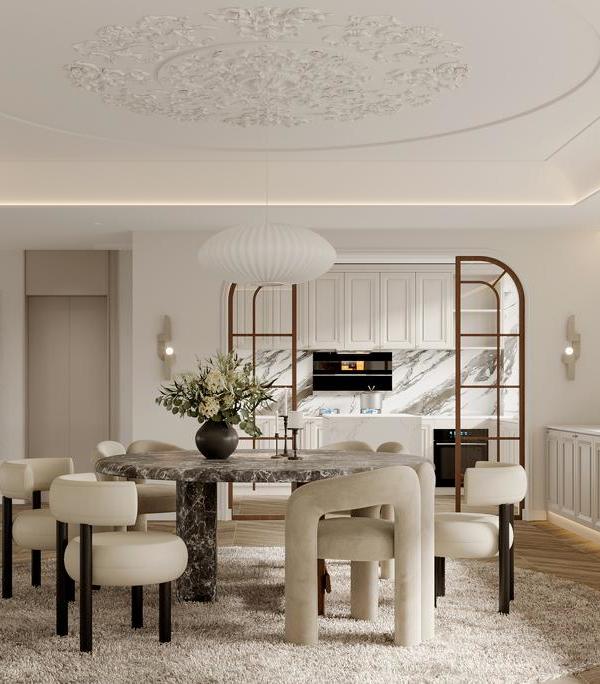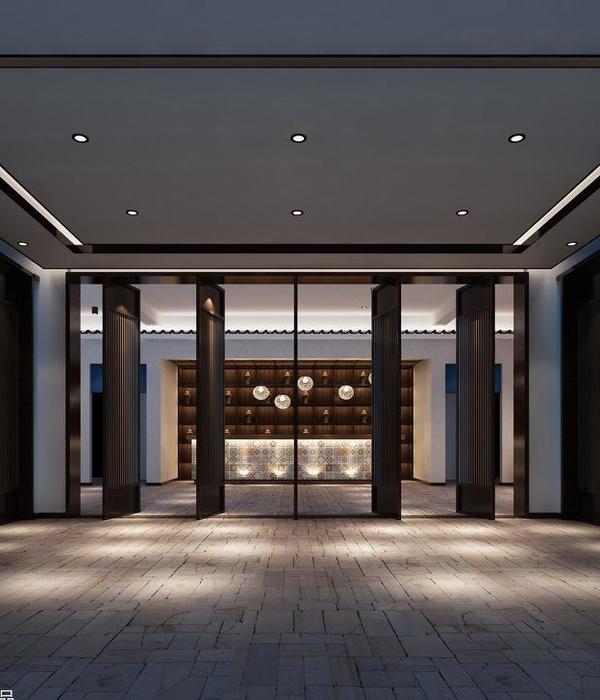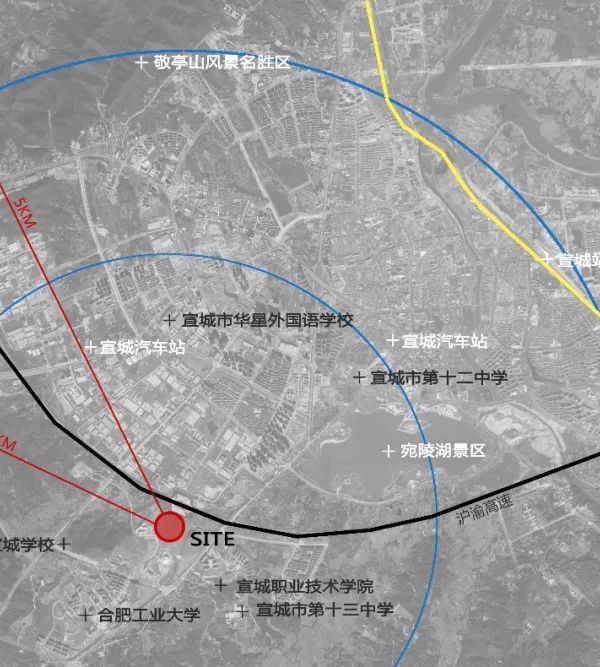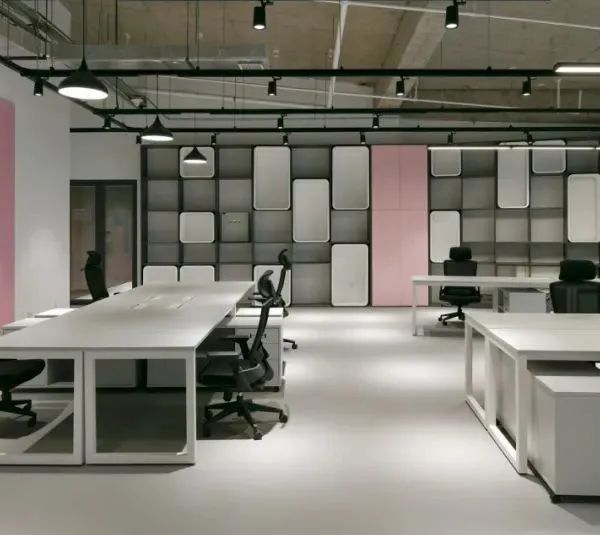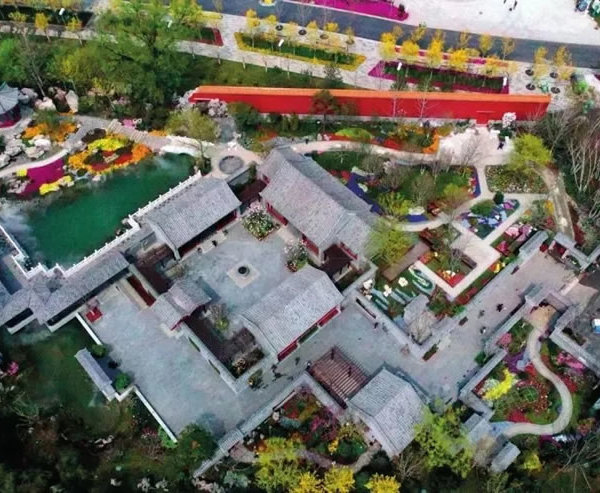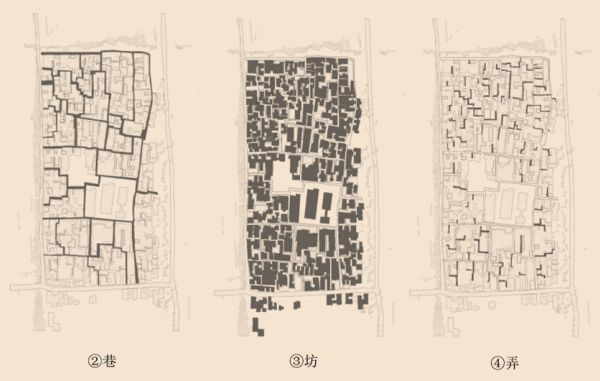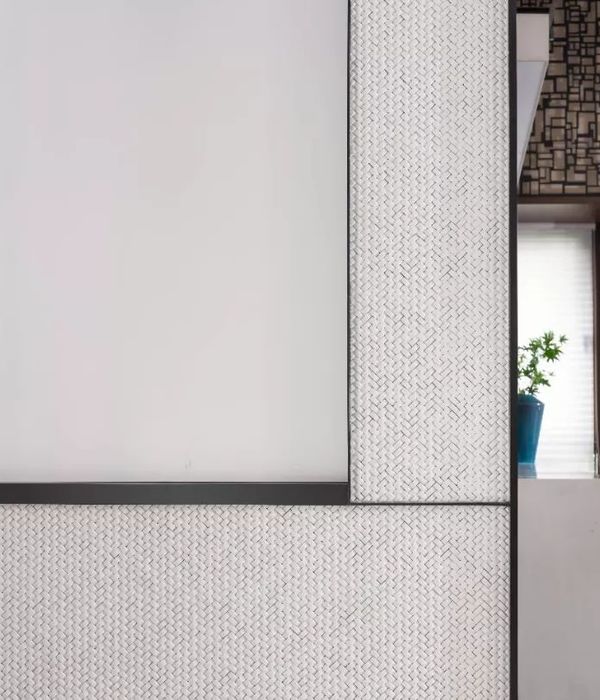- 项目名称:上海北外滩滨江汇山地块景观
- 设计方:MYP迈柏,华东建筑设计研究院有限公司
- 设计年份:2013
- 客户:上海市港务集团
- 材料:石材,木材,混凝土,金属,锈蚀(耐候)钢,玻璃
来自MYP迈柏
Appreciation towards OFFICE MYP.INC for providing the following description:“有人说,上海的发展,100年看外滩,20 年看陆家嘴。看外滩和陆家嘴最好的‘看台’,在哪里?当然是北外滩。” “when talking about the urban development in China, Shanghai will always be the first to be mentioned. Shanghai Bund is enveloped with a 100-year in history, and in the recent 20-year, urban development is mostly concentrated along the Lujiazui area. To greatly appreciate its long stretch elegance, you need to stand to the other adjacent and recently develop ‘North Bund’.” —— 虹口区委书记孙建平 —— Secretary of Hongkou District Committee, Jianping Sun
▼项目视频,video
背景与挑战 |Background and Challenges
项目位于上海市虹口区北外滩滨江绿地C区,汇山地块,东起秦皇岛路轮渡站,西至公平路轮渡站,北侧为在建的上海国际航运服务中心项目及拟建的大连路泵站搬迁工程,南临黄浦江。基地用地面积: 42,785 m2,其中码头及观景平台面积: 18,186m2。
The project is located in Area C, north of Shanghai Bund, inside the district of Hongkou greenbelt waterfront area called the “Huishan Block”. It is bounded by Qinhuangdao Ferry Station in the eastside, and stretches westward until Gongping Ferry Station.Shanghai International Shipping Service Center and Dalian Road Pump Station on the north side and Huangpu river on the south. The site area is approximately 42,785 m2, including 18,186m2 of wharf and viewing platform.
滨江绿地C区总体鸟瞰,Overall View
北外滩地区位于苏州河和黄浦江交汇处,与外滩、陆家嘴呈现出“黄金三角”之势,隔杨树浦路以北为提篮桥历史文化风貌区。将成为一个以知识和国际航运为亮点的特色服务贸易区。
北外滩C区域的景观打造不应该只是普通的绿地建设,而应该是上海建设国际航运中心窗口的重要组成部分,其景观建设的目标是打造上海航运文化的窗口,城市生活的阳台。
It is at the intersection of Suzhou River and Huangpu River, forming a “golden triangle” together with the Bund and Lujiazui. Categorize as the service trade zone of Shanghai, where local and international shipping frequents its waterway. The landscape design of Area C should not only focus on creating a common green space but also to be the center and showcase the culture of Shanghai’s international shipping, “creating a window of culture and a balcony of urban life.”
滨江绿地C区设计范围,Site Boundary
北外滩汇山地块原为仓储码头用地,其北侧为住宅、办公综合用地,西侧隔公平路为新外滩花苑,东侧为瑞丰大厦商业办公项目,地块进深狭小,汛墙阻碍人流交通与观江视线,地块分隔琐碎,功能复杂。
十年前,上海就计划实现中心城区黄浦江岸线的全部贯通,创造一个连续的公共开放空间,并逐步引入优秀的设计师团队配合前期的分析与研究工作。以此为契机,MYP迈柏携手华建集团环境院,整合各自的专业优势与资源,为北外滩的打造提供了全方位的综合解决方案,致力于将其打造成为上海航运文化的窗口,城市生活的阳台,上海未来最具港口文化特色的滨水景观带。
滨江绿地C区区位优势,The Advantage
Originally the north bund/Huishan Block was used for warehouse docking servicing locals and international shipping company in shanghai which created a deep and narrow site.
Floodwalls are hindrances pedestrian access and mainly blocks the Huangpu river view.
Watergate bridges divides the site that causes complication to the required continuous flow and connection existing waterfront in Lujiazui.
10 years ago, the Urban Planning Bureau of Shanghai planned to complete and connect all the waterfront of Huangpu River, to create a continuous public green park.
Various local and international design teams were invited to participate in the preliminary analysis and research work, producing a comprehensive design guidelines for the Huangpu Riverfront design.
Taking this opportunity, MYP (Maibo) together with Hujian Group Environmental institute, combined their professional advantages and resources, creates an extensive landscape design solutions of the north bund, a design aims to build a window to showcase Shanghai’s shipping culture, and a balcony to display a healthier urban life, a waterfront landscape belt with the most distinctive port culture in Shanghai for the future.
▼场地原貌,The Original Site
▼滨江绿地C区实景,Real Overall View
堤岸界线与休闲商业 |Embankment Boundary and Leisure Business
后工业时代遗留下的空置工厂建筑与废弃码头,切断了沿江的步行动线,黄浦两岸执行的防汛标准也阻挡了人们对于亲水的需求与观江体验。我们打破线性防汛堤界线,不因为港池水道将地块进行分割,以“浦江之轴”连接堤上堤下空间,使建筑与景观融为一体,整合了基地内的休闲商业空间,提升了滨江空间的连续性。
▼总平面图,master plan
Existing post-industrial factory buildings and abandoned docks cut off the walking line along the river and existing flood control walls on both sides of Huangpu River are blocking the view and access to the waterfront. As a design solution, floodwalls were pushed inside the site, creating a continuous waterfront promenade. Adding a green open space fill the level change creates various function and experiences to the people and giving a different accent enhancing the architecture as its background.
连续的公共开放空间,Continuous Public Open Space
▼建筑与景观融为一体,整合了基地内的休闲商业空间,creating various function and experiences to the people and giving a different accent enhancing the architecture as its background
三慢系统的设立是虹口区北外滩滨江绿地从封闭到开放转变的重要里程碑,2017年7月北外滩滨江空间基本贯通,之前被切断的区域实现了连续的步行动线,人们在该区段2.5公里长的黄浦江沿岸散步、骑行或慢跑,引领了一种更为健康的生活方式。
▼三慢系统的设立是虹口区北外滩滨江绿地从封闭到开放转变的重要里程碑,establishing the 3-Slow System is an important milestone for the Hongkou District riverfront.
滨江跑道鸟瞰,aerial view of the jogging path
▼近景鸟瞰,close aerial view
The North Bund riverfront was built and completed on July 2017, establishing the 3-Slow System is an important milestone for the Hongkou District riverfront, were user experience the transition from the green spaces encloses and opening to the waterfront, continuous pedestrian trail connecting to open spaces. With its 2.5 km linear long activity spine people can walk, ride bikes and jog along the Huangpu Riverfront, promotes and create a healthier lifestyle.
组团植栽与慢跑道,plantation and jogging path
▼跑步道和骑行道,Jogging And Cycling Ways
▼北外滩慢跑道,The North Bund jogging path
▼人们在该区段2.5公里长的黄浦江沿岸散步、骑行或慢跑,with its 2.5 km linear long activity spine people can walk, ride bikes and jog along the Huangpu Riverfront
场地内引导标识,signage
城市阳台与观江体验 | Urban Balcony and River View Experience
黄浦江代表着上海的象征与缩影,还在两岸荟萃了上海城市景观的精华,从这里你可以看到上海的今昔,更可以展望上海的灿烂明天,北外滩无疑是浦江沿线最适合展示上海港口文化的窗口,我们于此处设计了不同高度的观江平台,丰富了人们的观江体验,使其真正成为上海城市生活的阳台。
The Huangpu River represents the symbol and the epitome of Shanghai. And with the strategic design of the viewing platform in different heights of the North Bund, it enriches and gives people a different perspective to view Huangpu River, creating a balcony to glimpse Shanghai’s city life. Standing at the North Bund, you will have a glance of Shanghai’s past, its present, and with a keen and imaginative eye, the look of its bright future. With its strategic and unique characteristics, the North Bund is undoubtedly the most suitable window for displaying the Shanghai port culture along the Huangpu River.
▼看外滩和陆家嘴最好的“看台”,The Best “Stand” in The Bund and Lujiazui.
滨江步道与休息区,Riverside Walkway and Rest Area
▼不同高度的观江平台,River Viewing Platforms in Different Heights
独特内港与讲叙故事 | Unique Inner Harbor and Storytelling
上海市因港而兴,如果说上海是现代中国的钥匙,那么港口码头则是现代上海的门户。方案以三个入口广场为载体,设置港口文化主题区,讲述了上海港口发展的历史与精神。在滨江整体布局上,立足于“建设上海国际航运中心”的国家战略高度,以“打造北外滩航运服务集聚区”为目标,具有全国首创的节能节水型船闸的国航中心游艇港池在该区域落成,其水域总面积达到2.1万平方米,船闸开启即与黄浦江相连。游艇港池与西侧国际客运中心大绿地的交相辉映,在北外滩地区形成了“西绿东水”的开放空间整体格局,共同构成北外滩区域乃至整个上海城市滨江景观的新亮点。
▼内港池浮码头,Inner Harbor Pier
The overall layout of the riverfront was based on the needs to create a “center for International shipping in Shanghai” located in the north of the Bund which eventually finds the needs to create the country’s first energy-saving water gated Yacht Pool with a total water area of 21,000 sq.m. Thus showing that one key element to Shanghai’s financial boom is mainly because of its port terminals and if Shanghai is the key to modern China, then its port terminal is the gateway of modern shanghai.Using this idea MYP (Maibo) creates three entrance squares each represents the history of Shanghai Maritime history from the past, to the present and to the future, showcasing each era its deep history and culture. The yacht harbor pool and adjacent with the large green space on the west side creates a symmetry, forming an overall pattern of “west green and east water” which constitute a new highlight of the north bund and even to the whole Shanghai Riverfront landscape.
▼独特的城市內港码头,Unique Urban Inner Harbor Pier
▼层递式种植,plantation in different layers
▼内港种植区,Inner Harbor plantation
滨江商贸与活动功能 | Riverfront Business and Activity Functions
开放的阶梯式生态景观绿核连接滨江商贸,将线性的滨水带与商业办公区建立直接联系,使人群更好的走向滨江,并设计了一系列为办公建筑与人群直接服务的半私密景观空间。多元化的项目设置,完善了场地内的活动功能,为商务人群及滨江休闲人群提供“宜业宜乐”的活动场所。
With the design incorporation of open spaced green corridor has soften the connection of the waterfront to the commercial and business buildings, providing shades and comfort for people to access the riverside promenade. A series of semi-private landscape spaces were designed to function as an office extension and resting area serving people of the adjacent office buildings. With the well planned diversification of programs and use of spaces it improved the activity functions of the site and provide a “workable, livable and playable” environment for both business and local users.
服务于不同人群的多元化场地,Diverse Spaces Serving Different Groups
▼铺装拼接与景观灯,paving and lamp details
项目总结 |ProjectSummary
未来,虹口将着眼于产业发展、功能提升与环境营造,将北外滩打造成为卓越全球城市的顶级中央活动区、展现上海文化特质与精神风貌的世界级会客厅。在这里,人们将充分感受到上海作为港口之城的特殊文化;在这里,人们可以感受到上海国际航运中心建设的辉煌;在这里,人们可以感受到上海都市生活的魅力。
In the future, Shanghai Hongkou District will focus on the industrial, functional and environmental development, making the North Bund a globally center for urban activity area, as well as a world-class meeting place displaying its cultural characteristics and spirit. Here, people will feel and see the maritime culture of Shanghai as a port city and here, people can best see and experience the charm of Shanghai’s city life.
▼办公区植栽与铺装结合,vegetation and paving
▼办公区植栽,vegetation details
▼树池与景观座椅结合夏景,bench integrated with the tree pool
▼树池与景观座椅结合秋景,bench integrated with the tree pool
▼草坪灯带,lawn lamp
▼树池座椅一体化景观灯带,bench lamp
项目名称:上海北外滩滨江汇山地块景观
设计方:MYP迈柏/华东建筑设计研究院有限公司
设计年份:2013
完成年份:2019
主创:应博华、余畅、刘瑾、吴威、李丹丹
设计团队:王维薇、沈雯婷、童海浪、唐敏
项目地址:上海市虹口区北外滩滨江绿地C区汇山地块
建筑面积:4.2公顷
摄影版权:MYP迈柏、魏巍
合作方:华建集团环境院
客户:上海市港务集团
材料:石材、木材、混凝土、金属、锈蚀(耐候)钢、玻璃
Project name:Shanghai north bund riverside mountain block landscape
Design:OFFICE MYP.INC / East China architectural design research co. LTD
Design year:2013Completion year:2019
Leader designer:BoHuaYing , ChangYu, JinLiu, DanDanLi, WeiWu,Team: WeiWeiWang, WenTingShen, HaiLangTong, MinTang,Project location:Shanghai hongkou district north bund riverside green area C hui mountain block
Gross Built Area:4.2 HA
Photo credits:MYP , WeiWei
Partners:Huajian group environmental institute
Clients:Shanghai port corporation
Materials:Stone, wood, concrete, metal, corrosion (weather resistant) steel, glass
{{item.text_origin}}

