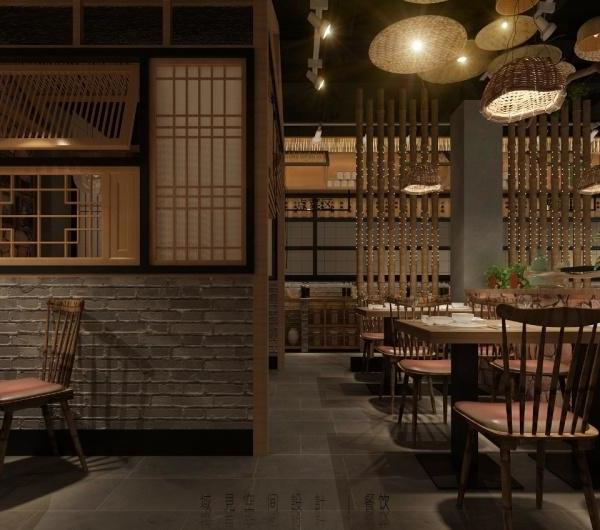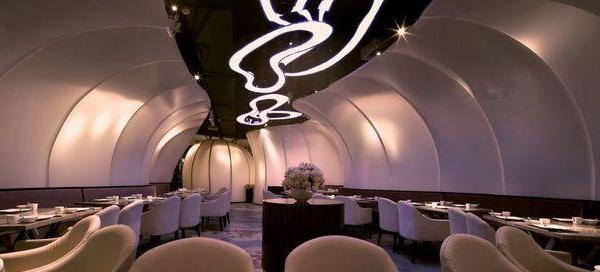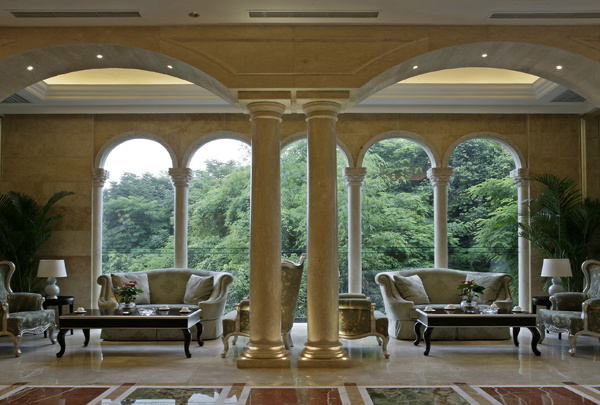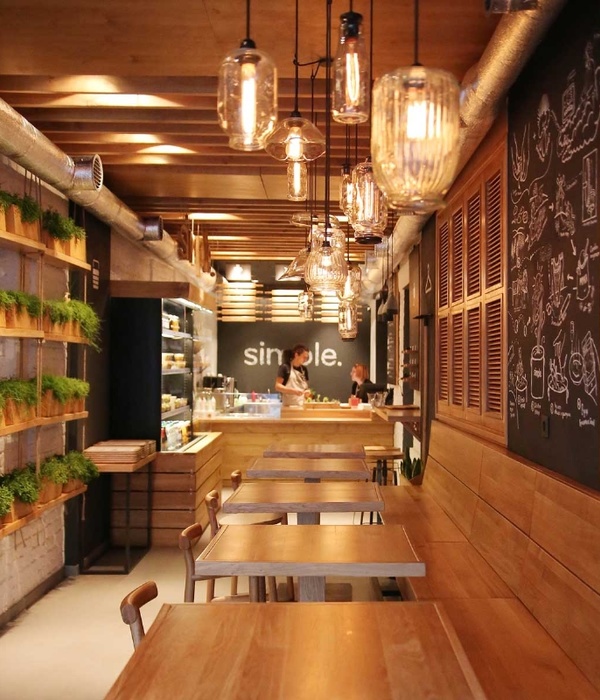Ikanos, an Old Montreal restaurant with Mediterranean flair and the little brother to Tasso, the Saint-Denis Street institution with an expansive vision, officially opened on October 14, 2014 at 112 McGill Street. For his new Mediterranean-inflected restaurant, the ambitious owner chose an imposing space on McGill, in an old warehouse that had more recently served as an artist’s studio. He selected blazysgérard to take on the challenge of crafting a strong identity for the space.
The concept is based on a reinterpretation of the characteristic architecture of Greece and neighbouring countries. The goal was to develop an architectural language that would meet the client’s requirements while remaining consistent with the theme, without becoming a mere pastiche or stage set. Alexandre Blazys and Benoit Gérard approached the problem from a fresh, modern angle.
The bar sets the tone with a blackened steel arch, antique mirrors and deep blue barstools. By installing a constellation of smoked globe lights of varying sizes, the designers sought to echo the Mediterranean sky.
Wood and leather banquettes structure the restaurant’s space and different zones. They help maximize the restaurant’s capacity while giving guests fine views of Old Montreal. The wood and seagrass chairs are accented with sheepskin, giving the space a playful feminine touch.
Meanwhile, the designers approached the ceiling as an infinite pergola made of suspended wood planks. Spaced at regular intervals, the planks generate an interesting interplay of shadow and light on the brick and straw paper walls. Lights and service conduits are concealed above the planks, giving the space a warm, intimate character and a more human scale. Lighting at the base of the partitions is concealed inside steel mouldings, creating a visual horizon for guests.
The placement of the kitchen in the basement made it possible to consolidate all technical services on the left side of the building, which is as narrow as most others in the area. The kitchen is a major technical achievement in its own right. Faced with the need to run an enormous exhaust conduit across four levels, including a huge elbow behind the bar, the designers turned the constraint to their advantage by making the conduit the focal point and unifying element of the bar.
Other elements expand on the Mediterranean theme, such as the use of stucco on certain walls and the inclusion of raw steel posts, or black and grey slate on steps and landings, giving the space an intentional patina. Also worth mentioning are the openwork partitions in thin, braided metal harking back to the triumphal aesthetic of a bygone Greece.
[FR]
Situé au 112 McGill à Montréal, le restaurant Ikanos aux accents méditerranéens, petit frère du restaurant Tasso de la rue Saint-Denis qui rêvait de devenir grand, a officiellement ouvert ses portes le 14 octobre 2014. C’est dans un local démesuré situé dans un ancien entrepôt, devenu studio d’artiste de la rue McGill à Montréal, qu’un propriétaire déterminé décide d’ouvrir Ikanos, un restaurant aux racines méditerranéennes, et mandate blazysgérard pour relever ce défi identitaire.
Le concept de l’espace repose sur une réinterprétation de l’architecture typique de la Grèce et de ses voisins. L’objectif était de développer un langage architectural qui réponde aux exigences du client tout en respectant la thématique avancée, sans devenir un pastiche ou un décor. Alexandre Blazys et Benoit Gérard on voulu y poser un regard frais et actuel.
Avec son arche en acier noirci, ses miroirs antiques et ses tabourets d’un bleu profond, le bar donne le ton. Les designers ont voulu traduire le ciel de cette partie du monde à l’aide d’une constellation de globes fumés de tailles différentes.
Les banquettes de bois et de cuir structurent l’espace et les diverses zones de ce restaurant. Elles permettent de maximiser le nombre d’assises tout en offrant des points de vue sur le Vieux-Montréal. Les chaises de bois et de foin de mer ont été, quant à elles, ponctuées d’une peau de mouton afin d’insuffler une touche ludique et féminine au lieu.
Les plafonds ont été traités telle une pergola infinie de lattes de bois suspendues. Rythmées de façon régulière, ces lattes projettent sur les murs de briques et de papier paille une variété de jeux d’ombre et de lumière. L’éclairage et les conduits sont dissimulés au-dessus de ces lattes afin de conférer intimité et chaleur, ainsi qu’une échelle plus humaine. Un éclairage provenant du bas des cloisons est intentionnellement dissimulé à l’intérieur des cimaises d’acier agissant d’horizon pour l’usager.
L’intégration de la cuisine au sous-sol a permis de concentrer toutes les fonctions techniques sur la gauche de ce local typiquement étroit pour ce secteur de la ville. Cette cuisine est aussi le résultat d’une prouesse technique. Avec l’obligation de tirer un conduit gigantesque sur quatre niveaux incluant un coude énorme vis-à-vis l’arrière bar du restaurant, les designers ont su tirer parti de cette contrainte en faisant de ce dernier le point focal ainsi que le trait d’union du lieu.
D’autres éléments ont su répondre à cette thématique particulière, tels l’habillage de certains murs en stuc et les arches d’acier brut, ou encore la pierre dépolie tantôt noire, tantôt grège de ses sols et des emmarchements, qui apporte délibérément une patine à l’espace. Notons également les cloisons ajourées en métal mince et tressé faisant référence à l’esthétique de conquête d’une Grèce d’autrefois.
{{item.text_origin}}












