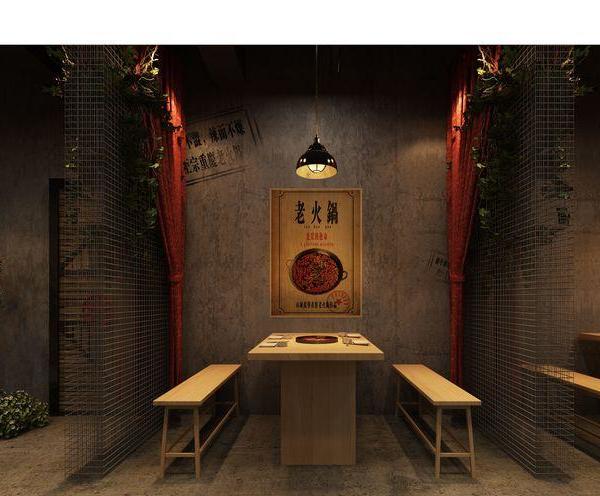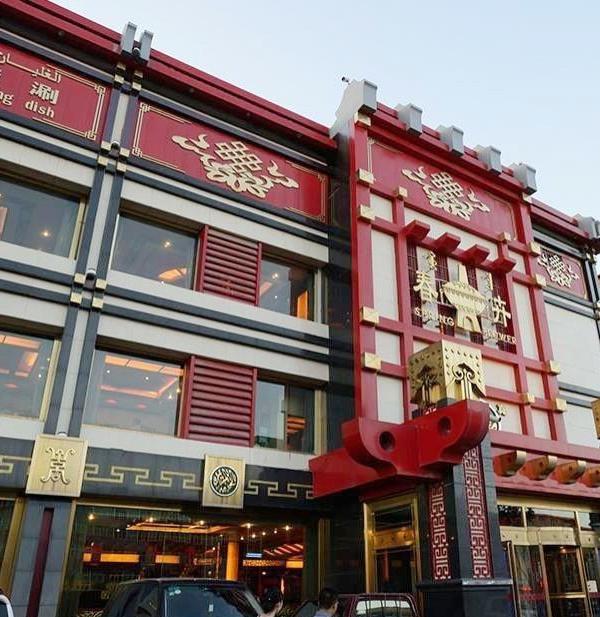The concept of Japanese restaurant “izakaya” means a place with food and drinks, where locals come after work, dine and relax. The portions are small, the tables are common, the menu and dishes are “fast”. Literally, the word "izakaya" is translated from Japanese as "a place in a wine house" where you can come and drink a glass or two of wine. Over time, such “izakaya” served small portions of food prepared right in front of guests in the open kitchen. This concept is still very common in Japan and gained popularity all over the world. Today “izakaya” is a part of the world's gastronomic culture.
The place design concept
The design concept of Virgin Izakaya Bar was developed by YODEZEEN architectural and design studio. The task for designers was to keep the existing architecture and all the authentic elements of the building with a rich history as much as possible.
“We have created an atmospheric, conceptually complete space. Brick walls, rough wood, oxidized metal, bare concrete, opposed to the warm and pleasant atmosphere, created by the right statement of light and greenery, ” says the lead architect of the project, Artem Zverev, the co-founder of the YODEZEEN studio.
By creating the project, designers used natural materials as a part of the space design concept. The tabletops are made of natural wood, lamps are made of copper, seats, and chairs are made of wood and natural leather; metals and metal mesh perform both the function of space zoning and create special decorative elements.
The open kitchen and the restaurant's main hall are designed on the same level, which makes it possible to visually enlarge the space of the room and focus on the main core of the hall — an open viewable kitchen.
Everything that used to be carefully hidden is now in the public realm. The guest finds himself face to face with the chef and becomes an attendee of a real culinary master class. The open kitchen occupies an impressive part of the restaurant; edged with a long bar counter which seems to cover a significant part of the seats. Wooden tables are placed compactly around the main hall, and some places have single stick stools - in terms of low chairs in izakaya bars.
Another area that draws attention to itself is the restaurant's restrooms, created as a free-standing internal structure.
“We wanted the elements of the Japanese style not to be flashy, but to be read in certain solutions. And it is about the concept of restrooms, expressed in a separate building in Japanese style, about 3 meters high. We have implemented this interior building in the form of a red metal mesh, which made it possible to view a part of the hall from the restrooms and contrariwise, ” comments Artem.
{{item.text_origin}}












