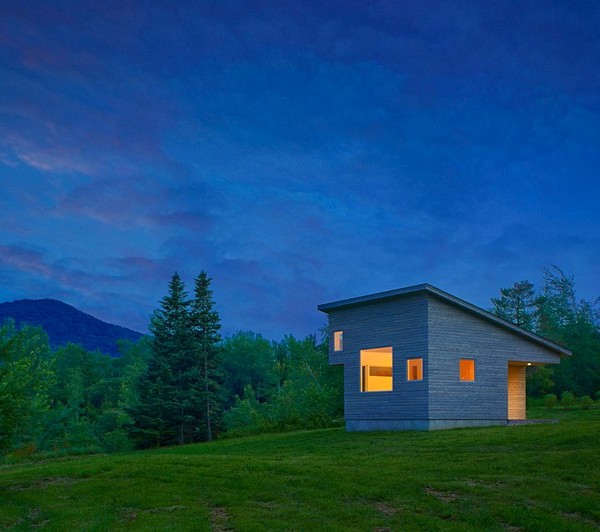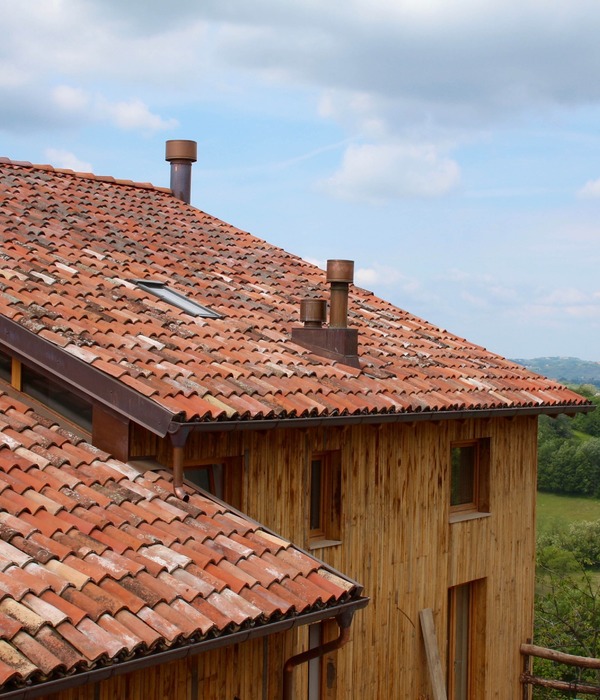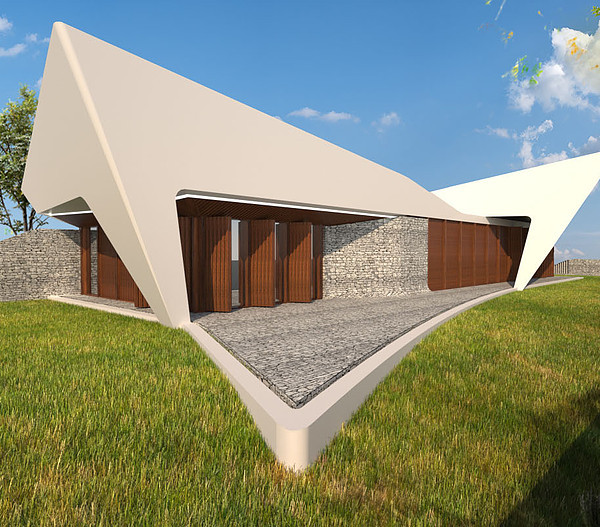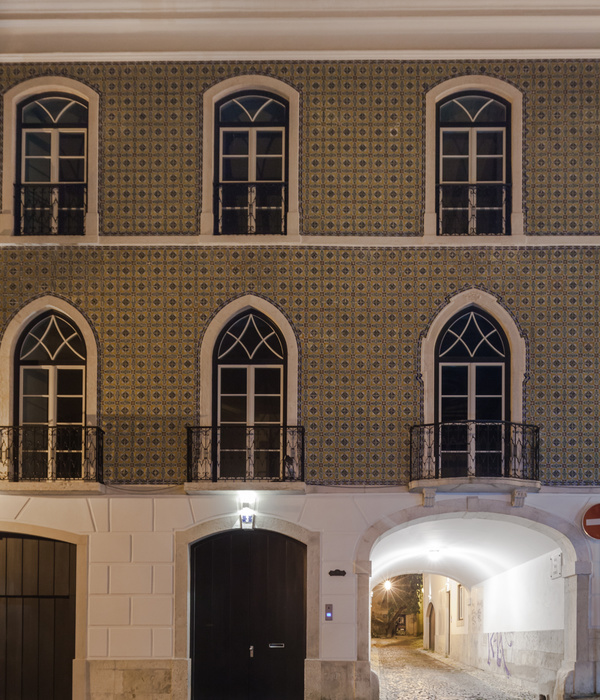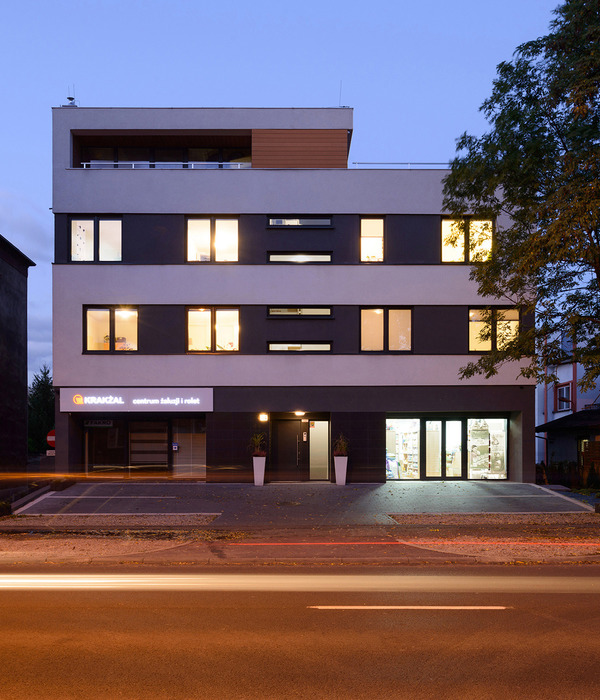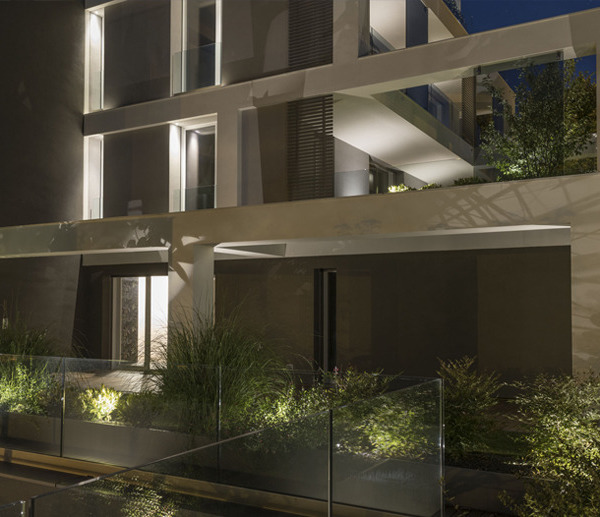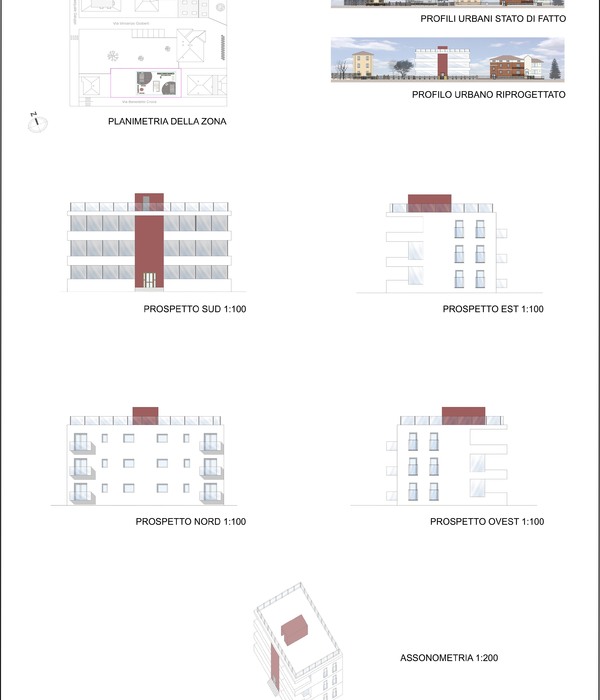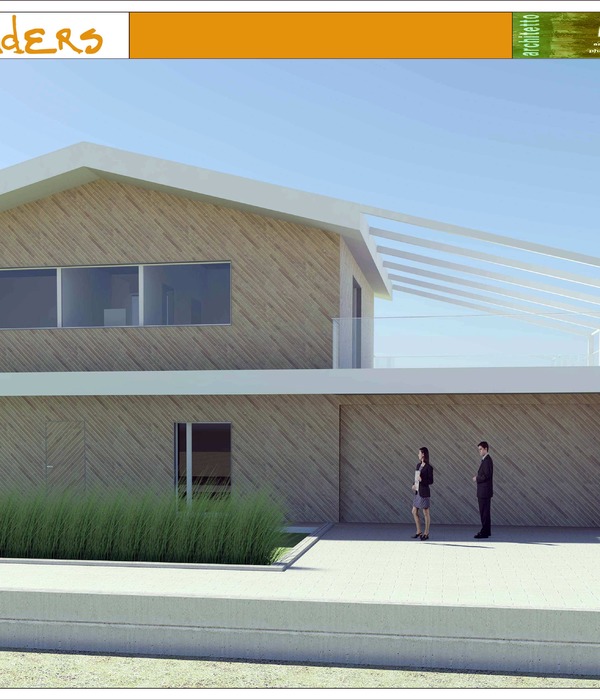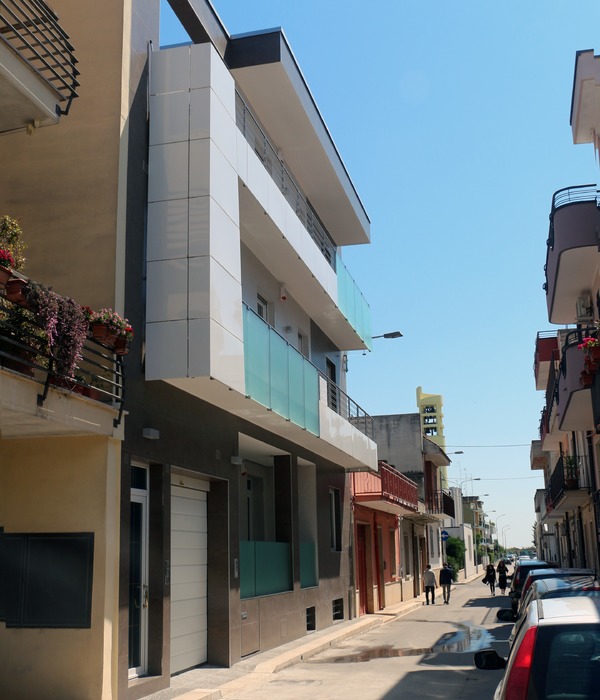该房产位于Chester村,是一块三角形的海滨地块,可以俯瞰Chester盆地。朝南的景色捕捉到了附近的岛屿,在夏天的时候,还有密集的帆船。每年,该地区都会庆祝Chester竞赛周,即一个有150多年历史的帆船比赛,它诞生于该地区丰富的航海历史。
The property is a triangular coastal lot in Chester Village overlooking the Chester basin. South-facing views capture nearby islands and, in the summer months, a dense array of sailboats. Every year, the region celebrates Chester Race Week: a sailing regatta over 150 years old, born from the area’s rich nautical history.
这里的设计挑战是多方面的。首先,房子必须利用常见的屋顶形式和天然材料与村庄的建筑遗产结合起来。其次,该物业的形状和270度的迷人景色使得房子必须抓住不止一个方向的精髓。Omar Gandhi的愿望是在景观和建筑之间创造一种和谐,把它们与陡峭的土地上的大海联系起来。
The design challenge here was multi-fold. First, it was critical that the house ties into the building heritage of the village – utilizing common roof forms and natural materials. Secondly, the shape of the property and the 270 degrees of stunning vistas made it imperative that the house captures the essence of more than one orientation. The desire was to create a harmony between the landscape and the architecture, connecting them to the sea on a dramatically steep property.
场地的景观和地形成为一个重要的设计机会。一系列的板状墙创造了一系列梯田式的小路,通向游泳池、内置热水浴缸和配套的泳池屋。泳池屋包括一个桑拿房和烧木头的壁炉,在任何季节都能提供独特的玩耍机会。一面宽大的窗户被推开,进一步将观者与海洋风光联系起来。
The landscape and topography of the site became a major design opportunity. A series of board-form walls create a terraced series of pathways that lead down to a pool, built-in hot tub, and accompanying pool house. The pool house includes a sauna and wood-burning fireplace, offering unique opportunities for play in any season. An expansive wall of windows slides open, further connecting viewers to the ocean scenery.
沿着下层露台行走,可以从现有的船库和码头进入水中。 日子就在这里度过,体验大海、休闲空间和自然环境。 上层露台连接到主生活区,是为晚上放松和娱乐而设计的。用餐和休息部分包括一个烧烤炉和舒适的壁炉,由几个悬臂结构中的一个遮挡。
Walking along the lower terrace, you can access the water from an existing boathouse and dock. Days are spent here experiencing the sea, recreational spaces, and the natural environment. The upper terrace connects to the main living quarters and is designed for relaxing and entertaining in the evenings. The dining and lounging section includes a barbecue and cozy fireplace sheltered by one of several cantilevered structures.
房子的规模响应了入口处街道的适度亲密性,同时用广阔的玻璃和戏剧性的方式延伸到了私人海边。一个螺旋形的楼梯为室内空间创造了一个焦点,将入口处与生活区和其他区域连接起来。这个楼梯完全由实木组成,采用5轴加工技术制造。
The scale of the house responds to the modest intimacy of the street on the entry side while extending its reach with an expanse of glass and drama on the private seaside. A spiral staircase creates a focal point for the interior space, connecting the entry to the living area and beyond. This staircase is composed entirely of solid wood and was manufactured using 5-axis machining techniques.
这座房子由石灰石基座组成,墙壁和屋顶上都有东部白雪松和西部红雪松的覆层。住宅内部采用了石灰石和白橡木的柔和色调,为外面壮观的海洋景色和内部精心策划的艺术收藏品提供了宁静的背景。
The house is composed of a limestone base with both eastern white and western red cedar cladding on the walls and roof. A muted palette of limestone and white oak line the interior of the home, supplying a serene backdrop to the spectacular ocean scenery outside and curated art collection within.
Architect:OmarGandhi
Photos:AdrianOzimek
Words:倩倩
{{item.text_origin}}

