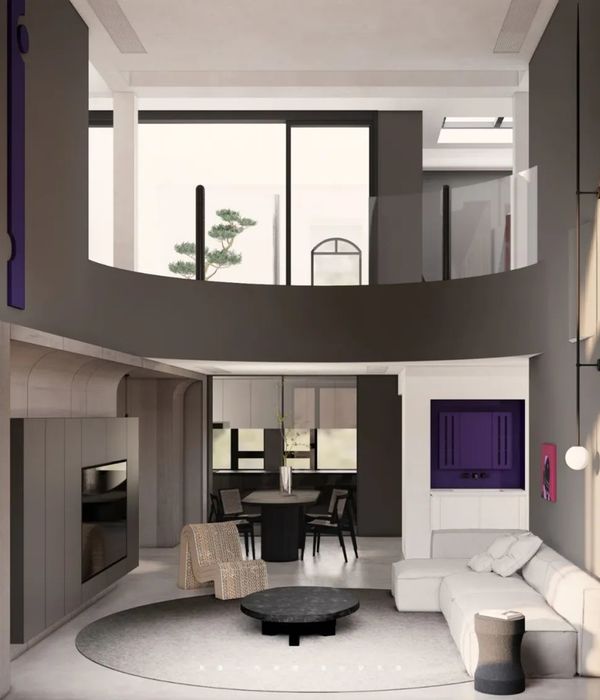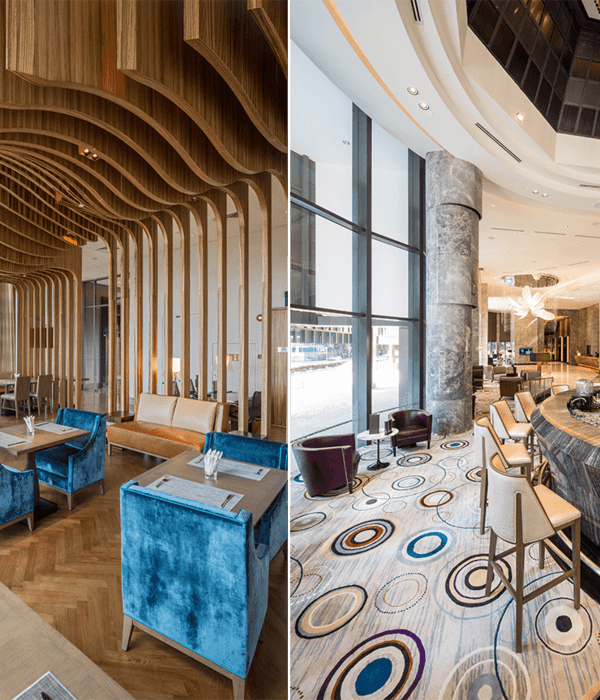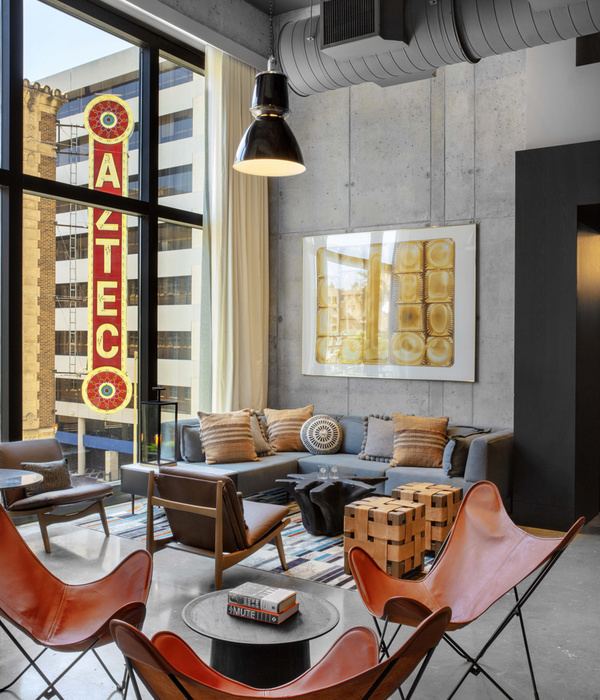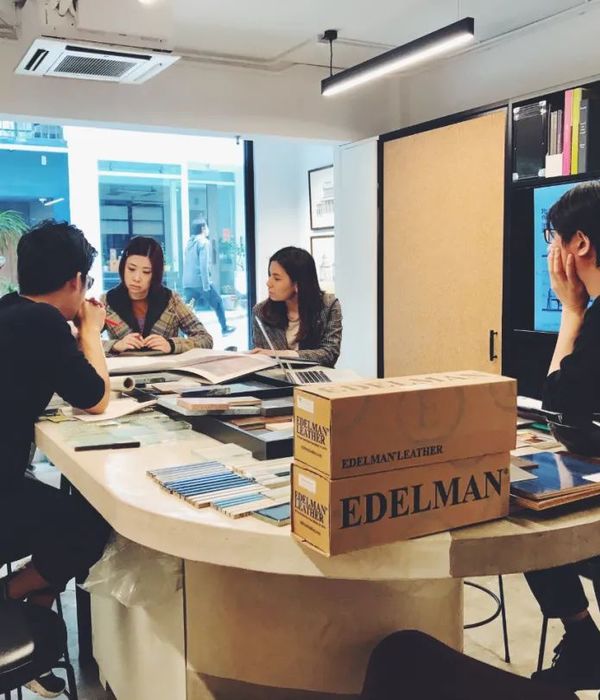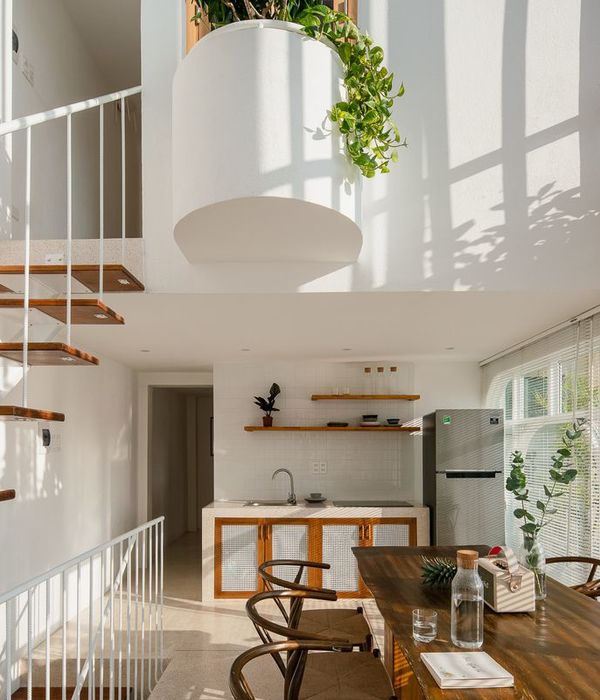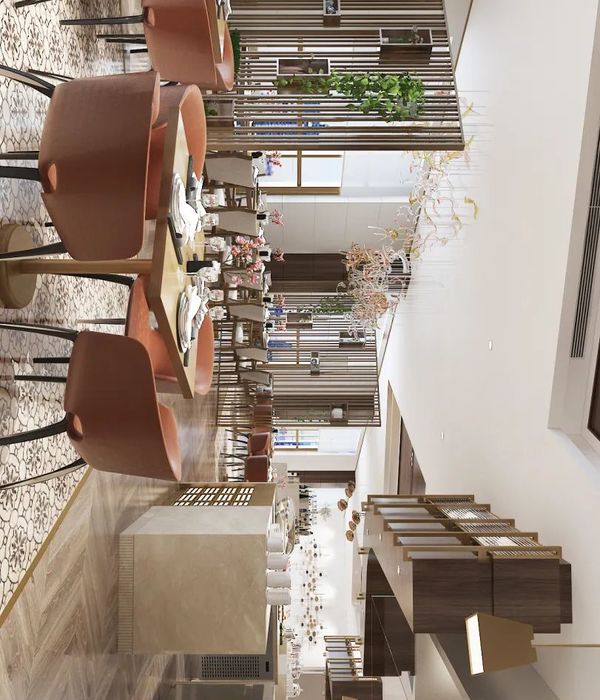由两间公寓组合改造而成的办公室,在营造严谨办公氛围的同时赋予了其抽象的空间特性。该办公室位于葱郁明媚的瓦雷泽郊县,紧邻瑞士边境。丰富的周围环境与办公室内部空间大相径庭。白色的墙壁在细长的管状照明下显得格外纯净,令该空间功能有如在博物馆,办公室与住宅之间模糊不清。这种突如其来的素白和不适之感正是某些时候的真实写照,如新家入住前,公司创立时,或写下遗嘱的那一刻。
The project redefines and adapt a two floor apartment into a notary’s office, merging the rigors of an office with the abstractness of the “white cube . Guests are welcome in a bright and shadow-free ambient, alienated from the context in which the office is located: a small village in Varese suburbs, close to Swiss border. White walls are lighten up by thin fluorescent tubes which neutralize external contaminations by transforming the space into a limbo between a Museum, an Office and a House. This indeterminacy provokes the “right” discomfort feeling, typical of life’s crucial situations: buying a home, starting a new business, writing your own testament.
▼素白的空间,the white space
如今,舒适与亲密都是是西方文化中追逐的感受,而一些个体的不舒适性环境则大幅度减少,在设计中亦是如此。空间客体平滑,柔曲,易于控制和互动良好,而陈设工具也更加易于使用。空间与人的相处方式变得越来越不正式,办公室氛围也越来越倾向于休息室的奇怪氛围。“如家氛围”已经慢慢渗透至所有空间规划里,将原有的空间等级打碎,颠覆了几个世纪以来的资产阶级社会等级制度。然而,作为保证个体之间合同有效性的公证处,其办公空间仍然是极具专业性的,需要合适的空间环境来维护其权利与威严。
Today, comfort and domesticity are a kind of obsession for Western cultures, fact that is leading to a drastic reduction of discomfort among individuals, reflecting it also in design. Objects are manageable, smooth, curvy, interfaces and displays are more user friendly, conversations between people are informal, working spaces tend to resemble more and more to quirky lounges. Domesticity is permeating everything, dissolving hierarchies and conventions, subverting the social impositions sedimented over centuries of bourgeois upbringing. However, the notarial tradition remains responsible for guaranteeing validity of contracts between individuals. It is a profession that still needs the proper context in order to maintain the dignity and authority asked.
▼严谨的空间布局,the rigorous layout of the space
▼混凝土柱子是空间里唯一粗糙的部分,the concrete pillars are the only raw-materials in the space
因此,此次空间改造设计注重办公室的平面布局,该办公空间包括一系列具有专业性功能的空间如等候室,行政办公室,以及该空间的核心功能公证办公室。房门,门楣,墙壁和走廊除自身功能性之外,也被用于空间的特征性规划,为来访者,工作人员及其自身提供合理的引导性。来访者沿着走廊步行至接待处,在等候室异于寻常的楼梯中啧啧称奇。接待处身后一扇隐藏的房门,让在里面的工作人员窃听到外面前来公证的办事人的窃窃私语。这一刻意的设计使得公证处办公人员对来访者进行秘密监察,以保证公证的严谨。除两根粗糙的柱子外,办公室各角落均消隐在均质的纯净空间里。
Therefore the intervention focuses mainly on the layout, consisting of a sequence of specialized rooms such as waiting room, the administrative office and the stanza stipula, the core of the office, where the notary works essentially. Doors, thresholds, walls and corridors are used in order to create a floorplan that work as a “choreography” to be followed by employees, guests and the notary himself. Visitors walk along the corridor while approaching the reception, wondering about the unusual volume of the stair that characterizes the waiting room. The Notary can listen to conversations between secretary and clients unnoticed, through a hidden door placed in the reception back office, pondering whether it’s worthwhile to manifest himself or continuing sitting at his desk. Except for the two pillars, brought back to the rough-material, things dissolve into the homogeneous light.
▼空间元素在实现自身功能的同时还具有空间导向性,doors, thresholds, walls and corridors are used in order to create a floorplan that work as a “choreography” to be followed by employees, guests and the notary himself
▼管状照明让空间消隐,things dissolve into the homogeneous light
▼平面图,plan
Date: Dicember 2017 / January 2018
Location: Via Cavallotti 18, Vergiate (VA).
Size: 55 sqm
Contract value: 25.000 €
Program: office refurbishment
Client: Notary Federico Luigi Carelli
Architects: casatibuonsante architects, Raumplan
Collaborators:
Contractor: Antonio Geom. Aloisi
Carpentry: –
Photography: Louis De Belle
{{item.text_origin}}

