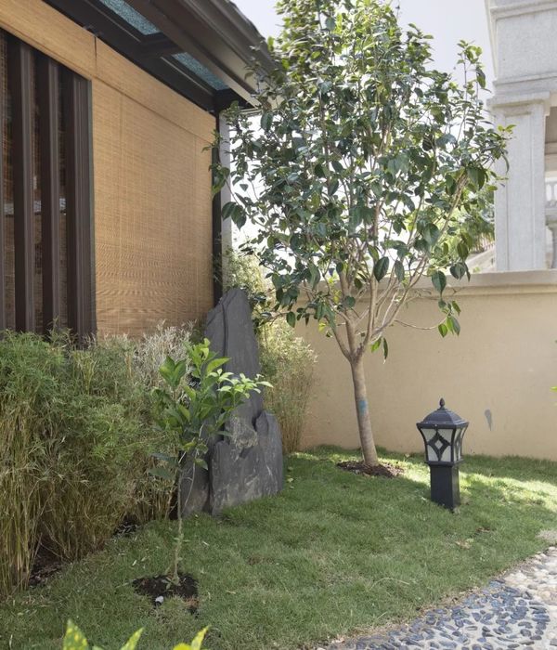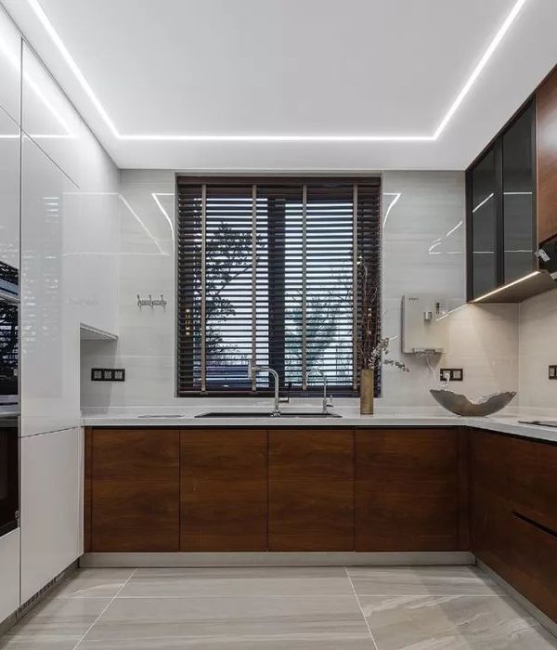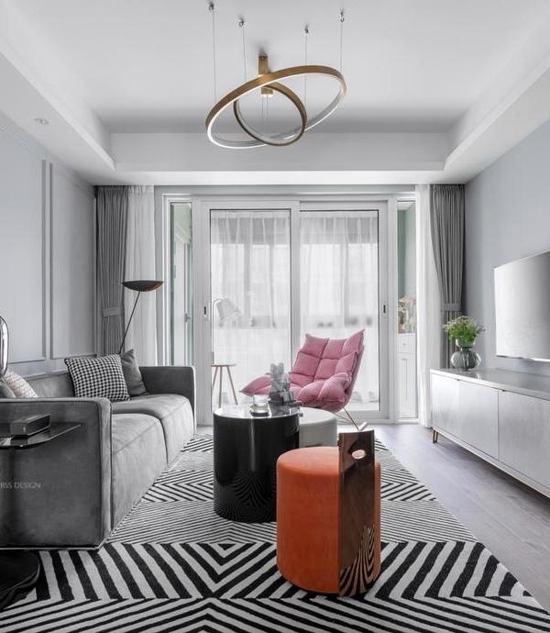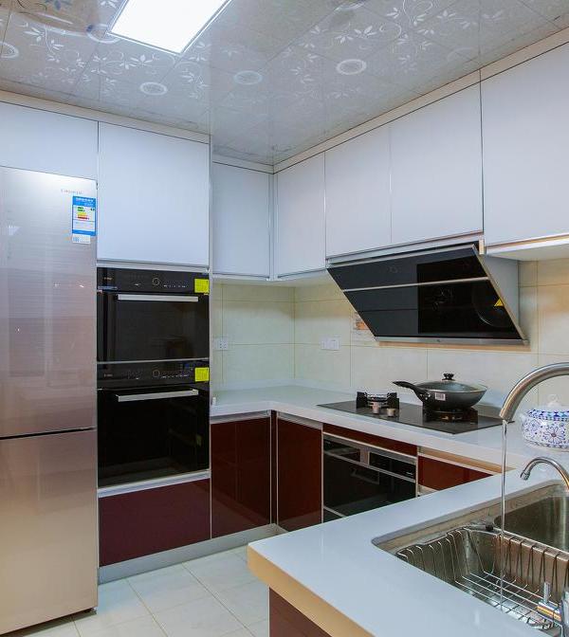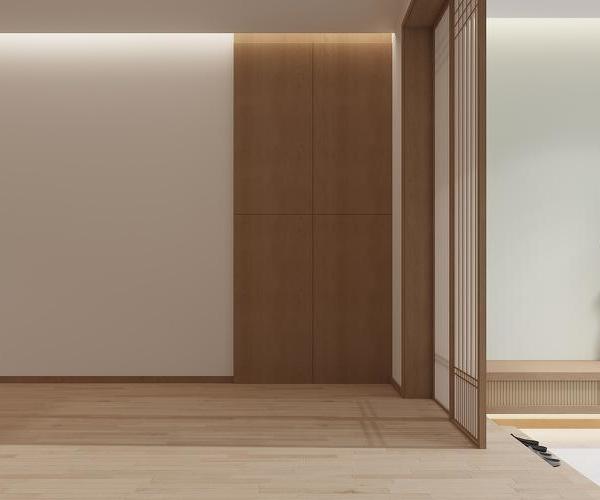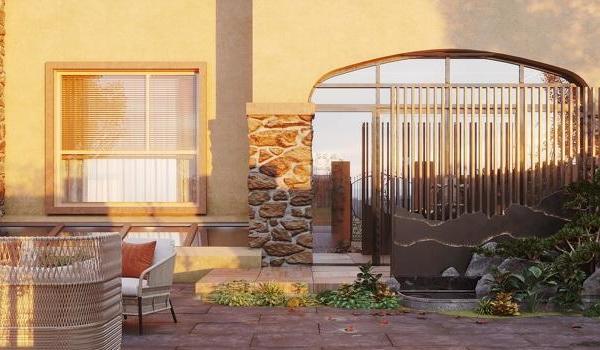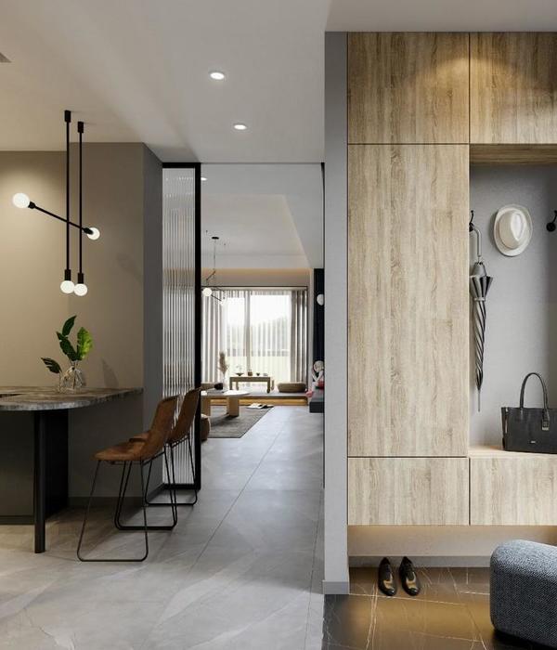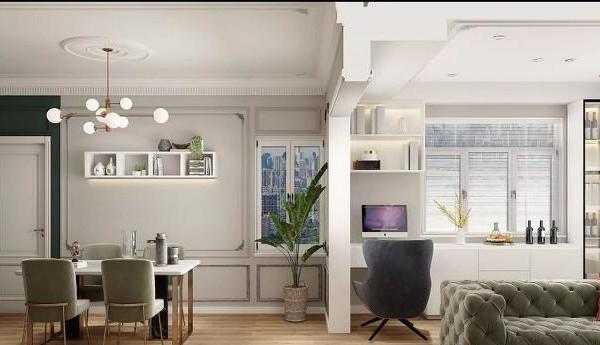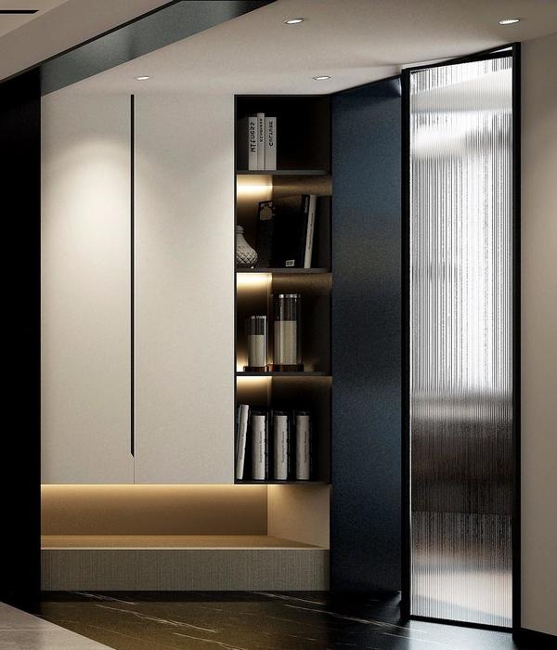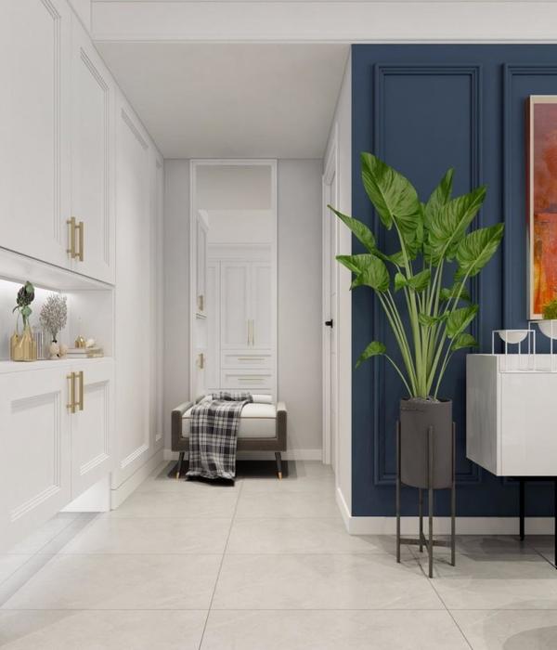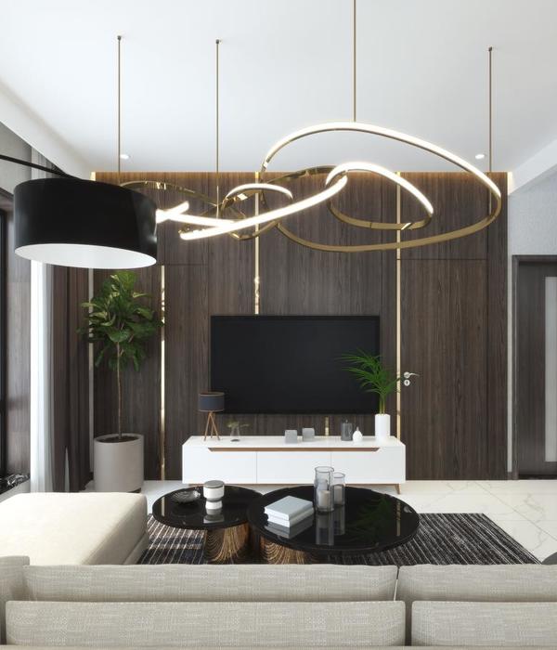ITA - ETF_Home è una residenza privata per una coppia di Banker, che nasce dalla volontà di creare un nido intimo e confortevole dove riconnettersi con il proprio “io” interiore, al di là di una vita lavorativa frenetica e molto intensa. La composizione architettonica ha uno sviluppo planimetrico ad ‘L ‘ dovuto alla tensione creata tra l’affaccio sulle visuali paesaggistiche della Valmarecchia e la quercia centenaria presente sul lotto di progetto. Inoltre la connessione ad ‘L’ dei volumi crea uno spazio a corte protetto in prossimità dei confini così da celare gelosamente le funzioni interne, che a loro volta si aprono con ampie vetrate sul patio centrale, lasciato rigogliosamente verde . Una pedana in pietra che si intreccia a pettine nel prato scende verso la piscina ricca di giochi d’acqua per il relax nel tempo libero. Il piano nobile della casa volutamente leggero e sospeso sembra prendere vita dal terreno, posato su un basamento solido e massiccio totalmente rivestito in pietra a spacco di cava. In corrispondenza della camera padronale, la zona notte si estrude sino ad inquadrare la quercia centenaria esistente.Così come gli esterni anche gli spazi interni sono caratterizzati da un rigore formale e sono disegnati nei minimi dettagli. La ricerca di un dialogo costante tra materiali e finiture, si gioca su sottili contrasti: il liscio e il ruvido, il lucido e l’opaco. L’ottone è brunito, il rovere a pavimento e a soffitto è naturalizzato a zero gloss, nella spa il teak è a taglio sega dunque materico e la pietra naturale è lavica a poro aperto. La Materia si veste di sole, luci ed ombre, così da poterne cogliere i profumi, i suoni e le superfici al tatto e nella totale naturalezza. Linee guida di progetto: equilibrio fra spazi pieni e vuoti, luci ed ombre per creare un luogo di scambio emozionale tra corpo, mente ed anima. Connessioni semplici come risultato di una riflessione profonda.
ENG -
ETF_Home is a private residence for a couple of Banker, born from the desire to create an intimate and comfortable nest, in which they connect to their own “self”, beyond a frenetic and very busy working life. The tension created between the landscape overlooking of Valmarecchia and the century-Old Oak tree on the site produce volumes developed according to an “L” scheme. In addition this connection between volumes creates a protected courtyard space near the borders, so jealously conceal internal functions, which in turn open with large windows that look toward the central patio. A stone platform that weaves comb in the lawn goes down to the pool rich of water features for time relaxing. The main floor of the house, bright and suspended, come to life from the ground, laid on a solid foundation covered in stone “a spacco di cava”. At the main bedroom, the sleeping area is extruded up to frame the existing century-old oak.
As well as the exterior, the interior is characterized by a formal rigor and are drawn in great detail. The search for a constant dialogue between materials and finishing, is played on subtle contrasts: smooth and rough, shiny and matte. Brass is burnished, the durmast floor and ceiling is naturalized “zero gloss”, teak in the spa is a cutting saw and stone is a volcanic origin stone.
Project guidelines: balance between full and empty spaces, light and shadow to create a place of emotional exchange between body, mind and soul. Simple connections as a result of a deep reflection.
{{item.text_origin}}

