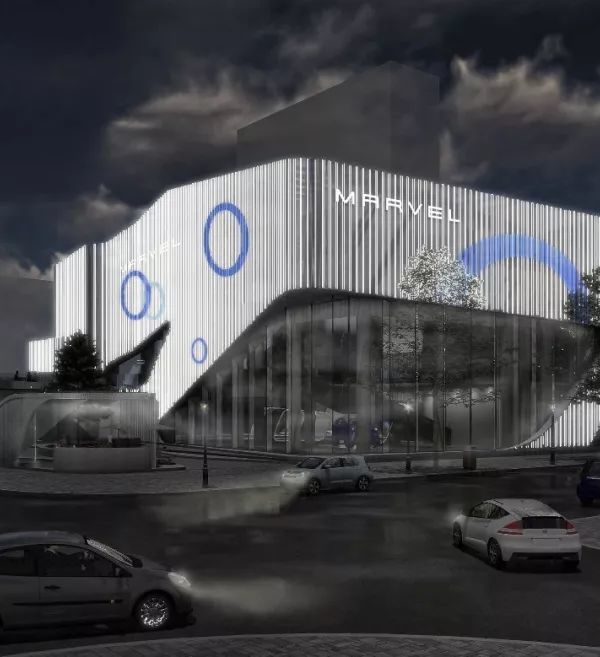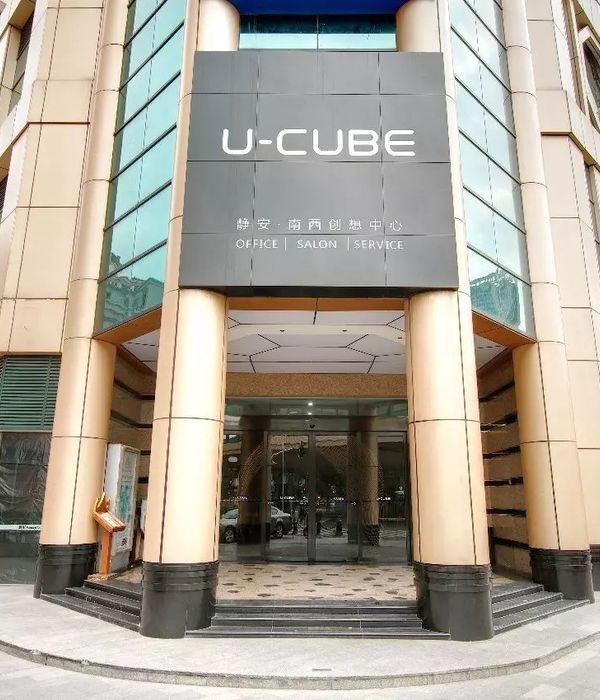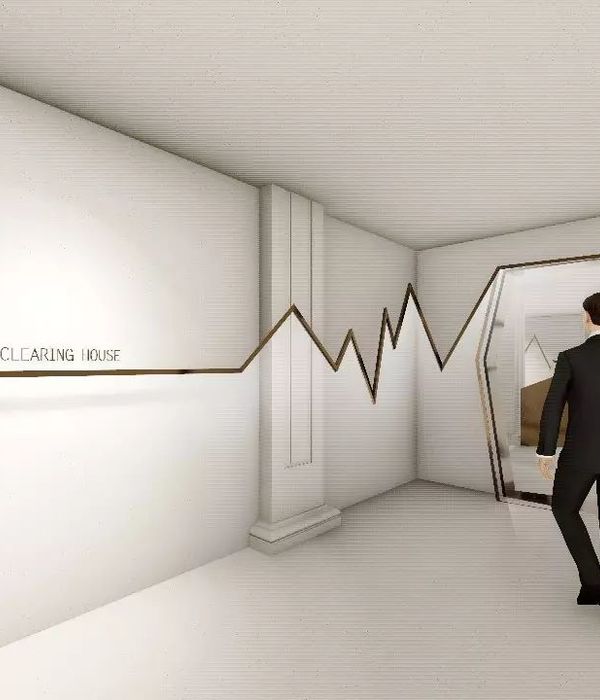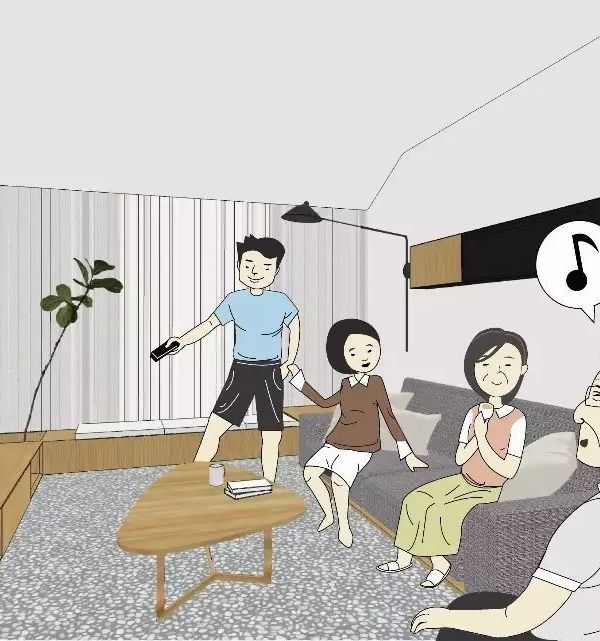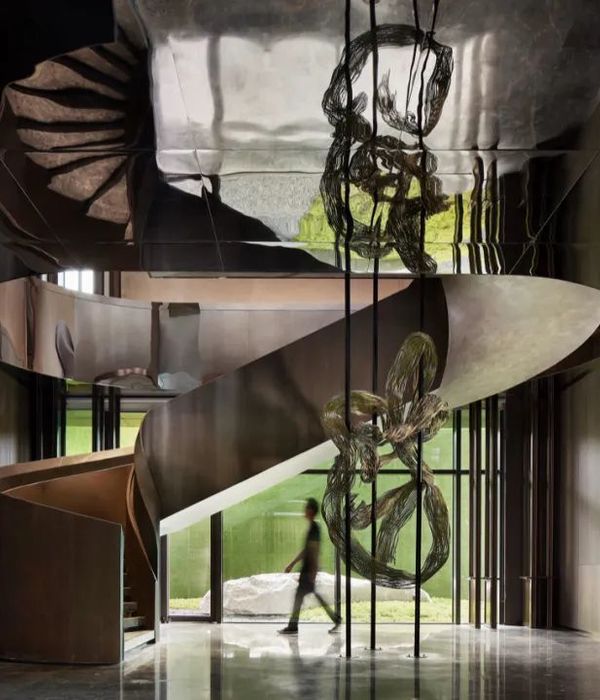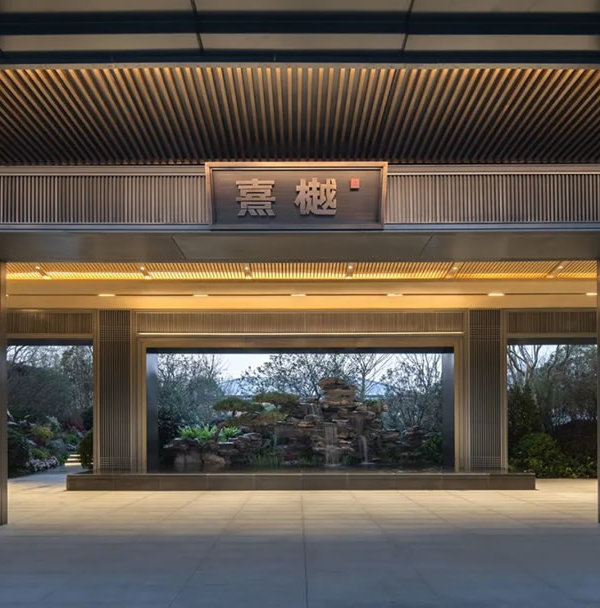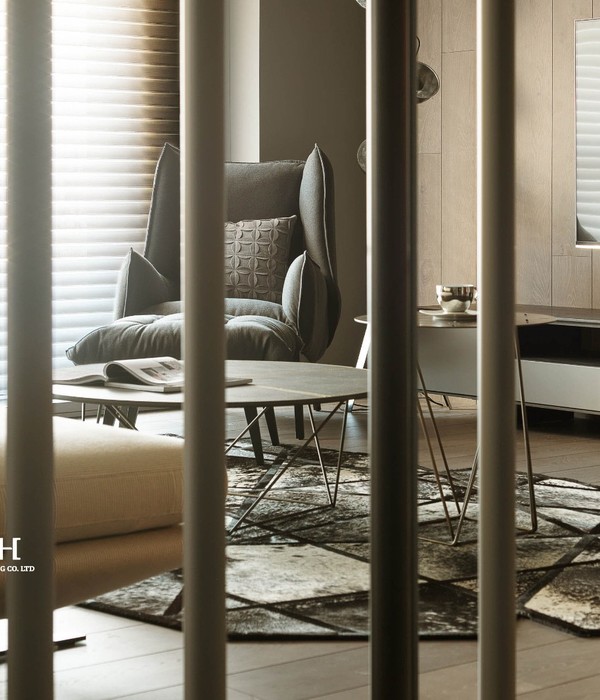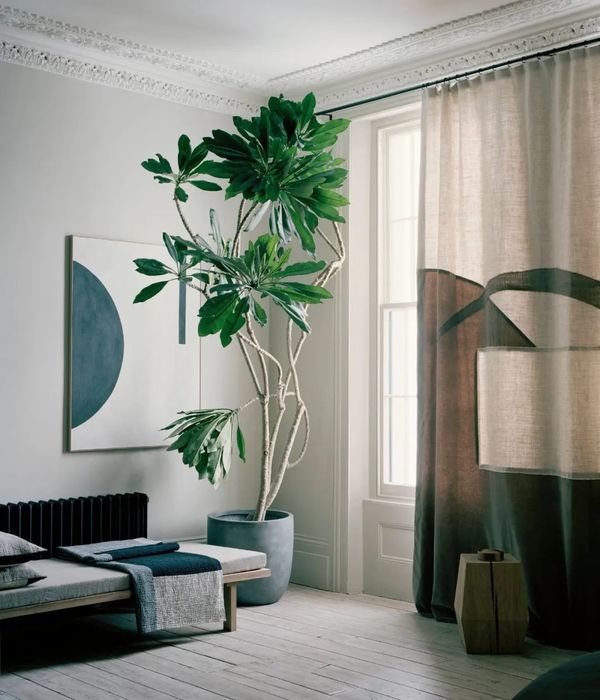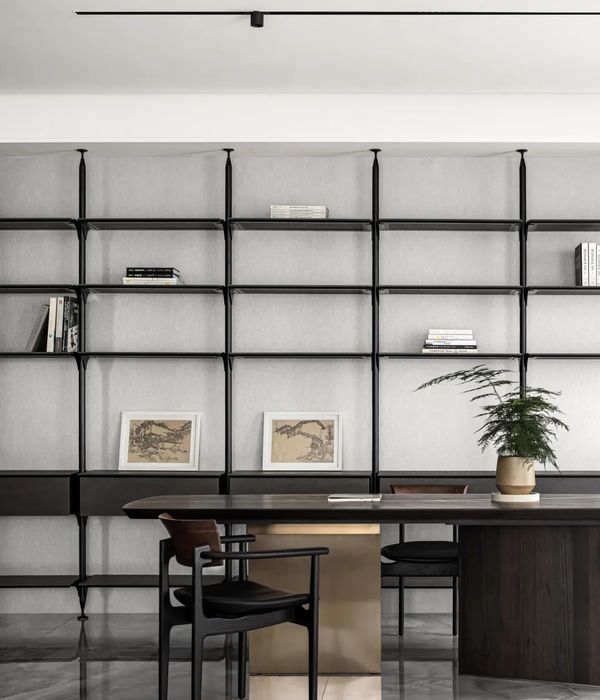Architects:51N4E
Area :3500 m²
Year :2012
Photographs :Filip Dujardin
Technical Engineering :Studiebureau Boydens
Design Team : Johan Anrys, Freek Persyn, Tom Baelus, Jan Opdekamp
Clients : AG Vespa
Structural Engineering : BAS, Dirk Jaspaert
Building Physics / Acoustics : Daidalos Peutz
EPB : ODS
Safety & Security : Eco Safe
Building Physics : Daidalos-Peutz
Acoustics : Daidalos-Peutz
City : Amberes
Country : Belgium
The question was to create 144 childcare places on the plot of an existing municipal park maintenance service. The plot sits within a remarkable park environment, framed by tall trees. The building is designed as a pavilion within this park, a circular building with little distinction between front and back enriched by its relation with the varying surrounding conditions.
The client proposed to integrate both the existing and new functions into one building project, aiming at maximising the possible synergies between them. Everything related to the park maintenance service is big and rough, and in the case of the kindergarten, small and fragile. The project crystallizes this contrast by the manner by raising the level of the kindergarten, so that both users are placed at eye level with one another. Given the regular use patterns of both functions, the building is installed with a slow response heating and cooling system.
The building utilises the thermal mass of the earth, and transfers this to the building. The exposed floor and ceiling plates facilitate this through their thermal accessibility and high inertia, minimising the overall energy use requirements, while ensuring a constant temperature and comfort. Formally, the two exposed plates strongly define the perception of the spaces between them, giving the building a simple coherence.
▼项目更多图片
{{item.text_origin}}

