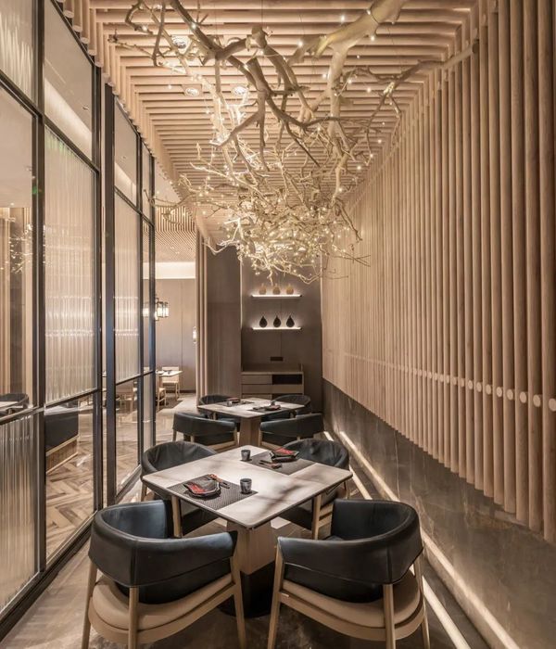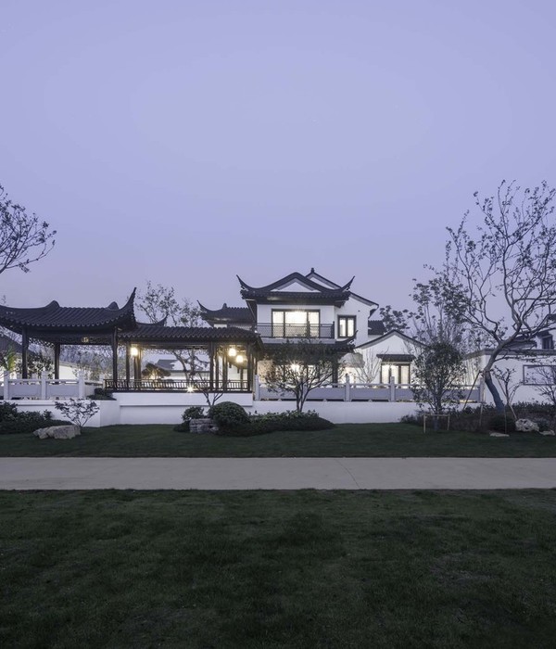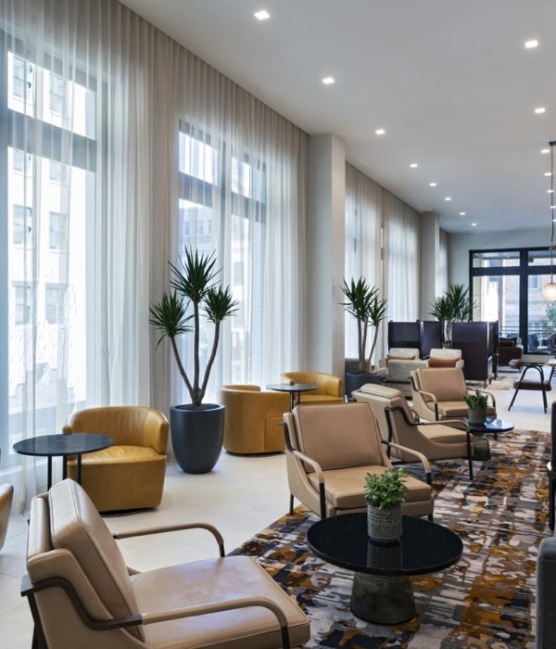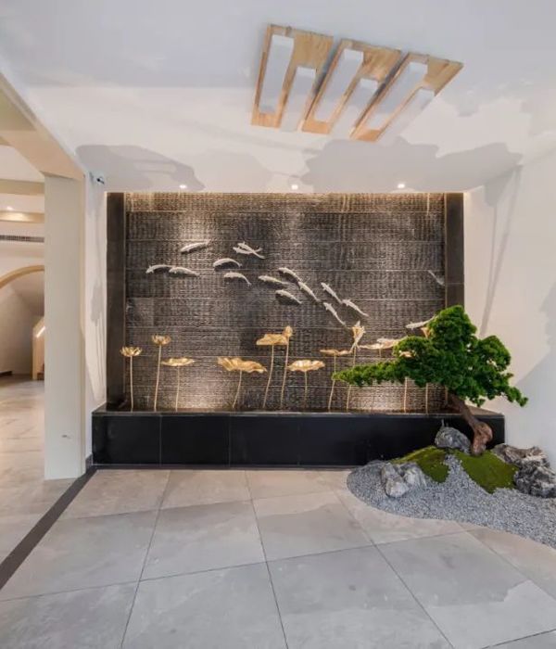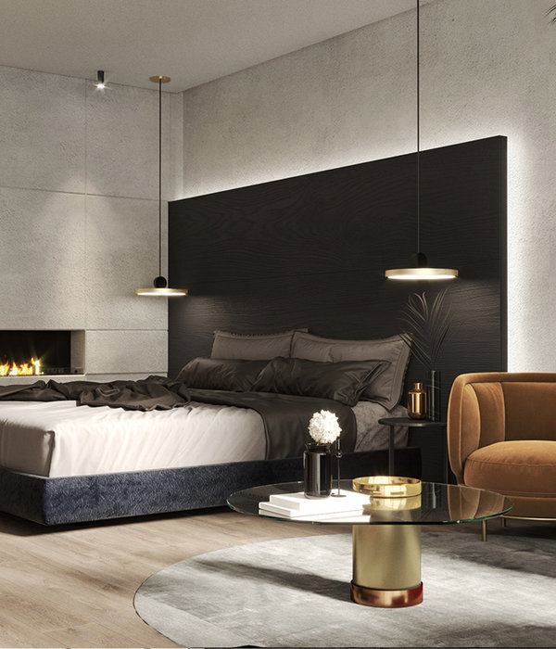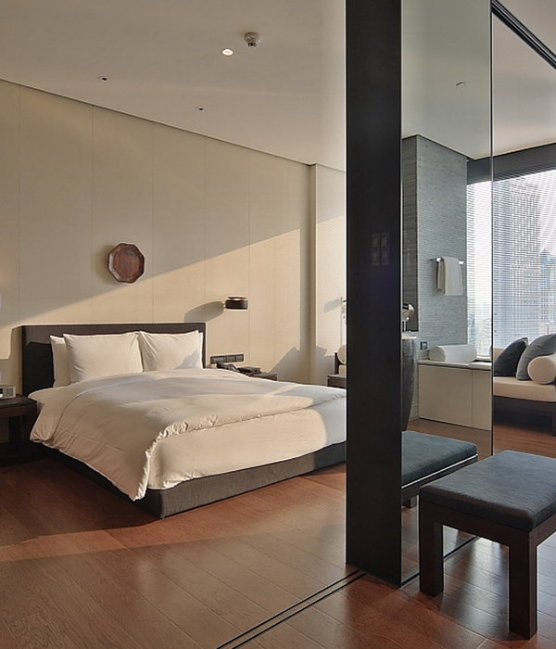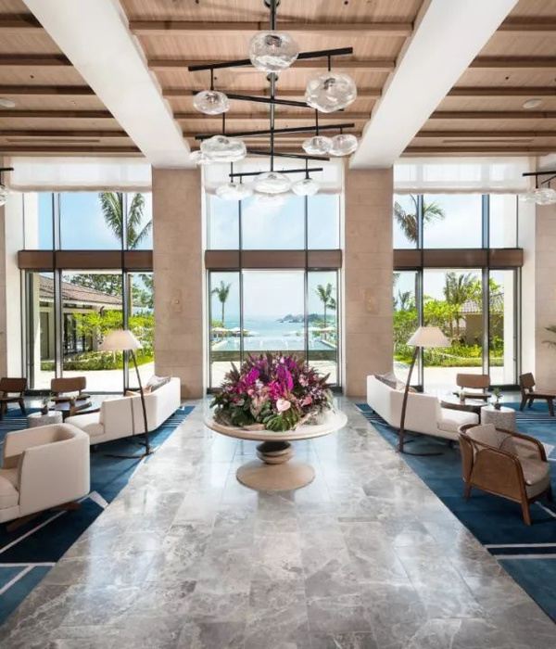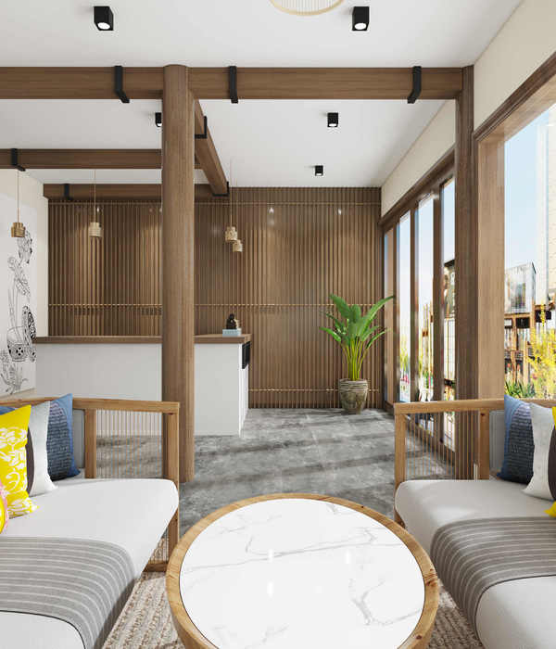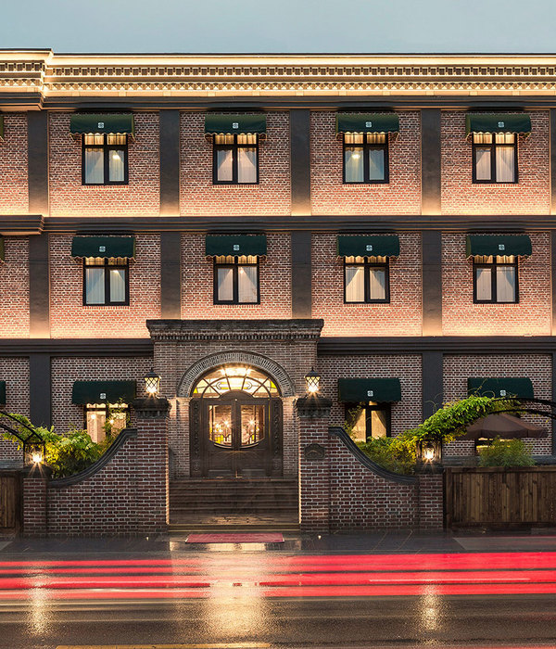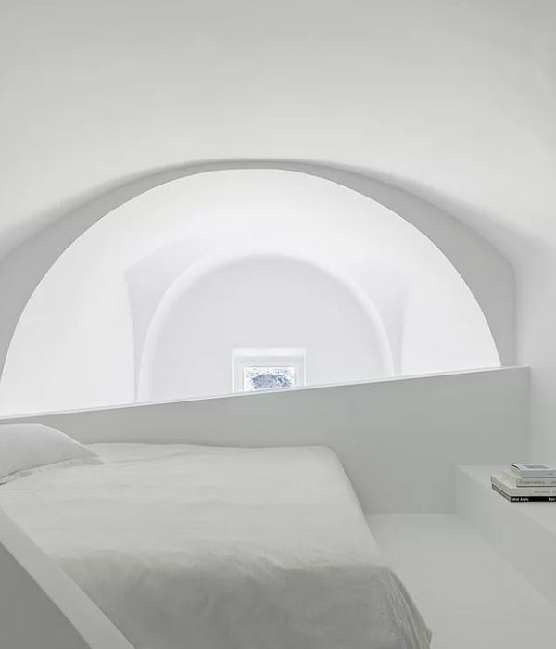Hotel Almond, Gdańsk
Hotel Almond,lobby
Hotel Almond,lobby
Hotel Almond, detail of lobby
Hotel Almond,lobby
Hotel Almond, lobby
Hotel Almond, common parts
Hotel Almond, common parts
Hotel Almond, common parts
Hotel Almond,detail
Hotel Almond, hotel room
Hotel Almond, detail of hotel room
Hotel Almond, detail of hotel room
Hotel Almond, detail of hotel room
Situated in a unique space which is the Old Town in Gdańsk, the Almond Hotel is the construction of the total area of 7500 m2. It joins the functions of a hotel, restaurant, and a spa & wellness complex. It was erected in the place of a former garrison laundry, transformed then in cocoa and almond paste manufacture. The author of the interior design, Paulina Czurak – owner of the Ideograf Architectural Studio – consequently tried to discover numerous references to the history of that place.
The hotel part consists of 109 rooms and many common areas. In the lobby, stone tops made of onyx draw attention, and they refer to the traditional amber of Gdańsk. On the floors, there appear fitted carpets with the map of Gdańsk printed on them, designed specially for the Hotel. These are just few elements out of many which add a unique character to this place.
In the restaurant part, thanks to the live-cooking concept, the guests are given the chance to observe techniques of cooks' work. This is a culinary way to make business and private meetings more attractive. The two-level restaurant is divided into two zones: the lower one where the bar and the kitchen are situated in the centre, and a more cosy zone on the upper level. An additional attraction, thanks to the unique situation of the Hotel, is the window view of the yacht marina. The industrial character is added to the interior by suspended shelves and the structure of the bar, on which there are tiles with geometric patterns, which smoothly join the oak pavement. The composition bridge supplementing the wood motif in the interior is the wooden grate on the restaurant ceiling. A similar element is also found in the lobby.
Design: Biuro Architektoniczne Ideograf Paulina Czurak
Location: Gdańsk, Poland
Area: 7500.0 m2
Realisation date: 2016
Status Completed works
Type Hotel/Resorts / Wellness Facilities/Spas / Interior Design
{{item.text_origin}}

