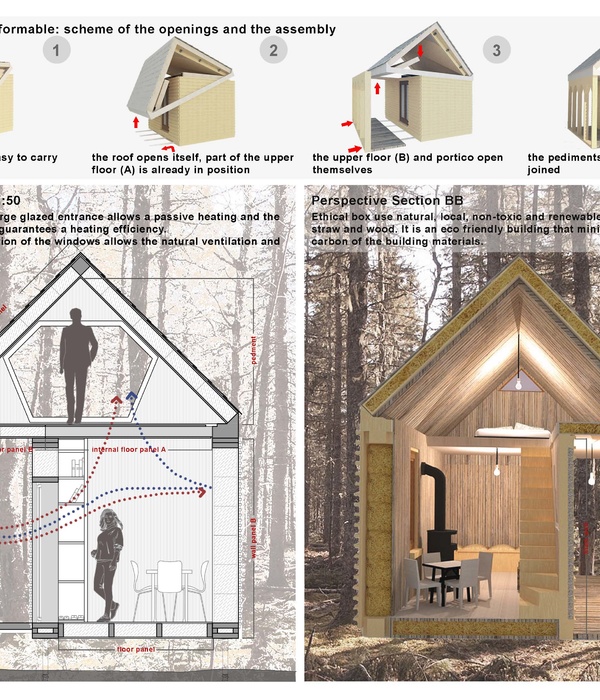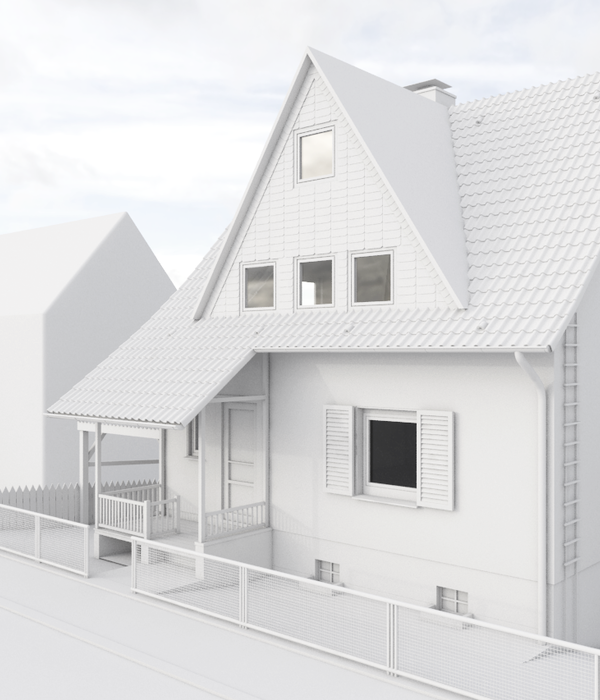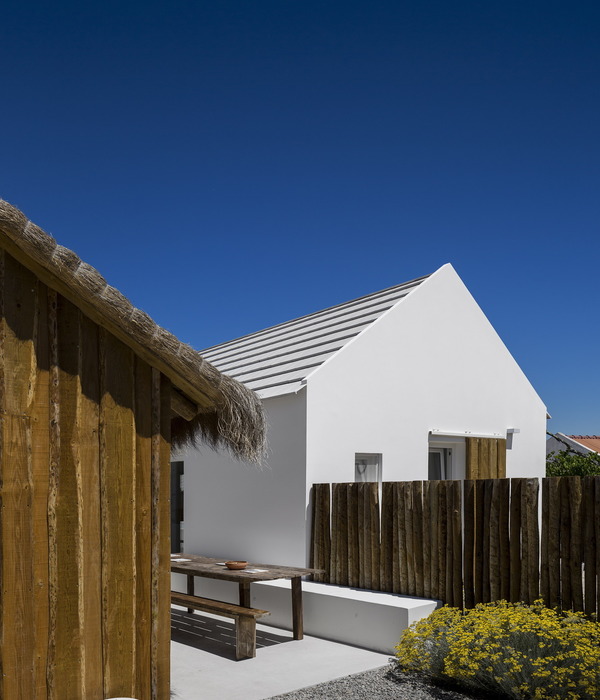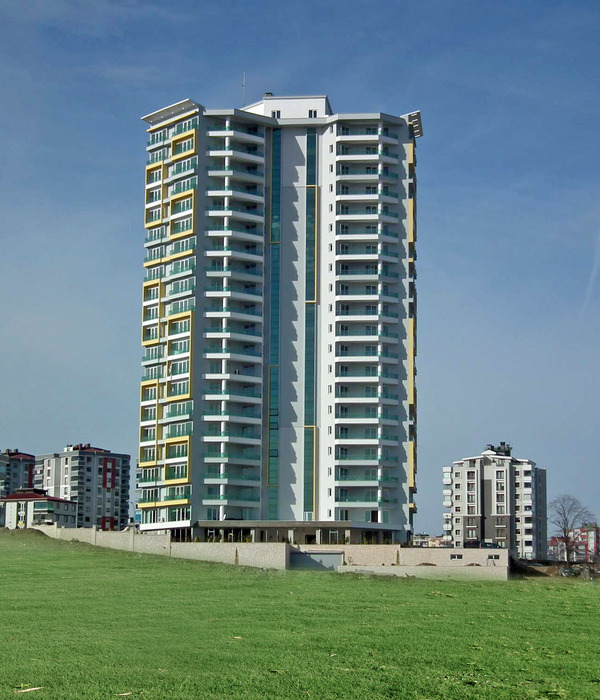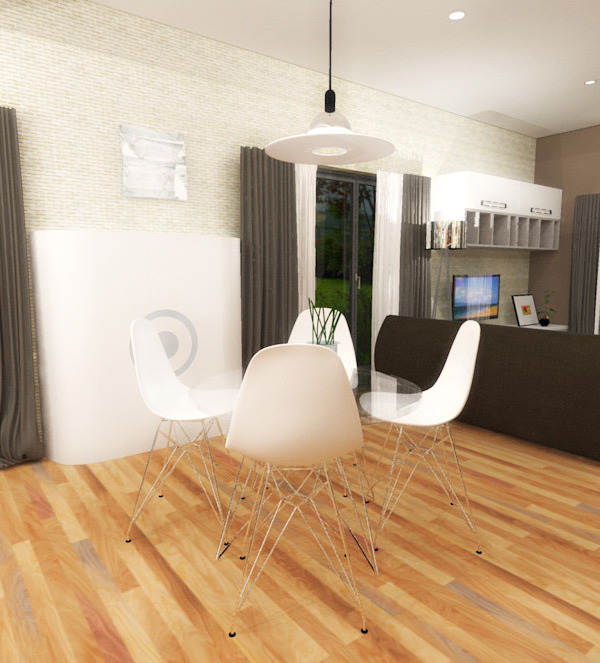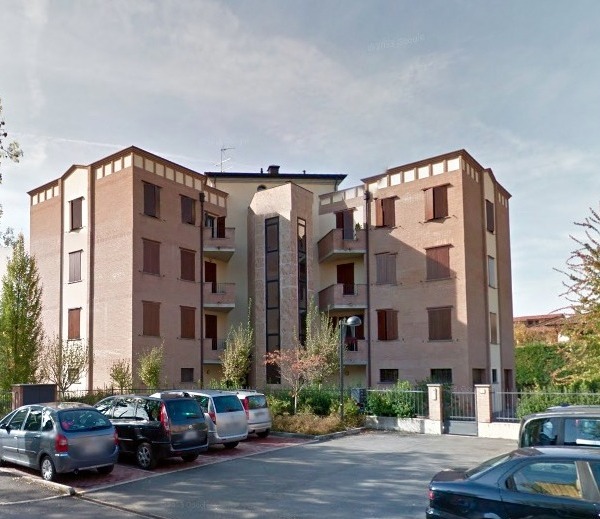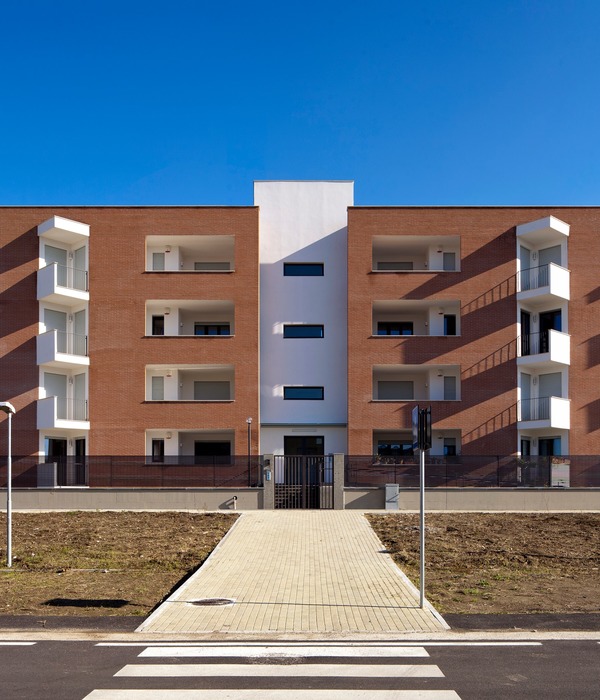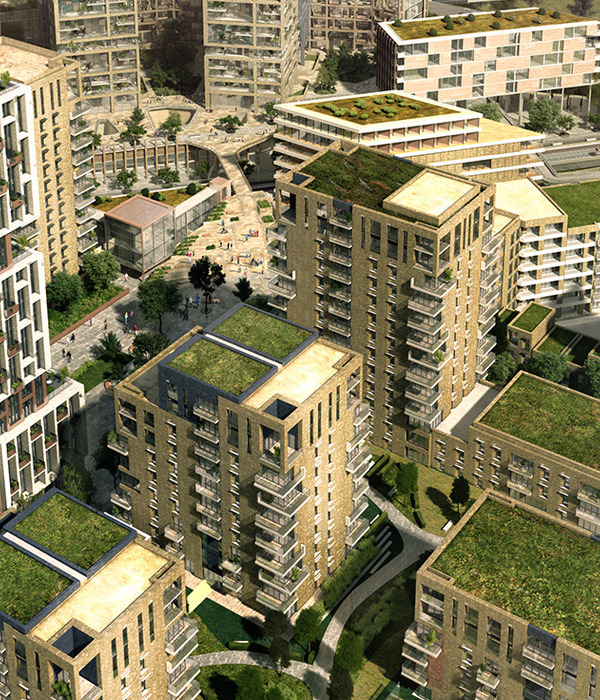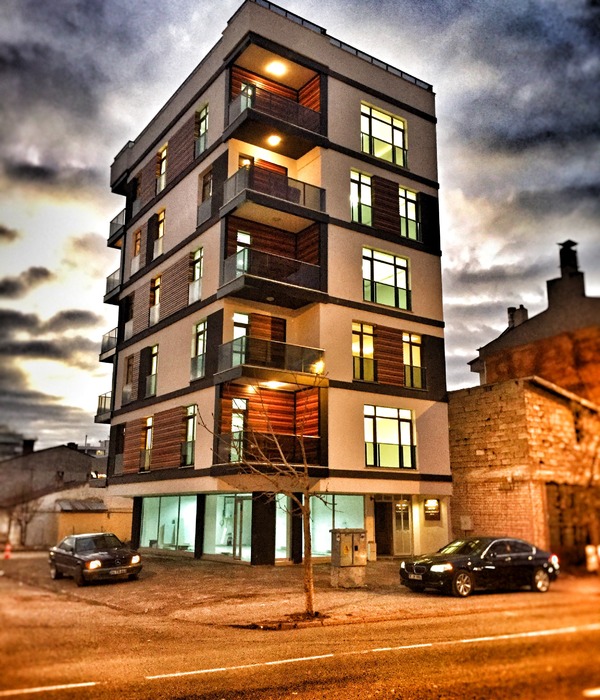A contemporary residential house, designed in the background of a pine forest, was a significant pretext for the customers for returning to live in Lithuania after many years spent in New York.
According to the authors of the project, the main aspect of this residential building is a scenario. The main stage is the inner courtyard surrounded by the square-shaped volume. However, this square is not as simple as it might appear. In fact, it consists of two rectangular volumes connected by staircases. One of the rectangles is raised from the ground and supported on a multitude of very small diameter columns, arranged sufficiently chaotically. The columns, reiterating the adjacent pine trunks create an organic visual effect and bring the building close to the surrounding environment. These solutions were made to create a covered inner courtyard area, without restricting the forest view.
The building has two distinct functional spaces – living and sleeping areas. The living quarters stand firmly on the ground, while the bedroom unit is gracefully suspended in the air. It is rather paradoxical being at home to see your own house, i.e. an opportunity from the main living area to see your family going to sleep and vice versa - the bedrooms have a view of the terrace and a living room with a kitchen. The emotion is reinforced by large showcase windows, overlooking the pine forest, creating an illusion in the bedrooms that you are sleeping among the tops of trees.
The composition of the building volumes and light reflections in the windows create a surreal image. The changing environment, the sky reflected in different times of the day makes the space dynamic. The windows face each other, provoking an interesting light play. Despite the windows of the living room being directed to the north, because of the reflections the sunlight still enters the living area.
The patio in the inner courtyard is the connecting part of the whole house. Here you can feel all the layers of the house structure. From the living quarter you enter the terrace and then suddenly get under the house.
Sometimes certain architectural solutions take on a completely different meaning in reality. In the case of this project, it's the columns that unexpectedly became the children's playground. This practical use of the structures and architecture provides a great charge for architectural insights.
Copper, used for facade decoration, over time blends with the nearby forest, its tree trunks, thus losing weight and adapting organically to the environment. Then only the concrete line at the bottom, which emphasizes the silhouette of the overpowering building, is revealed.
Lead architects: A. Rimšelis, G. Natkevičius
Structural engineers: A. Sabaliauskas, A. Palavinskas
{{item.text_origin}}

