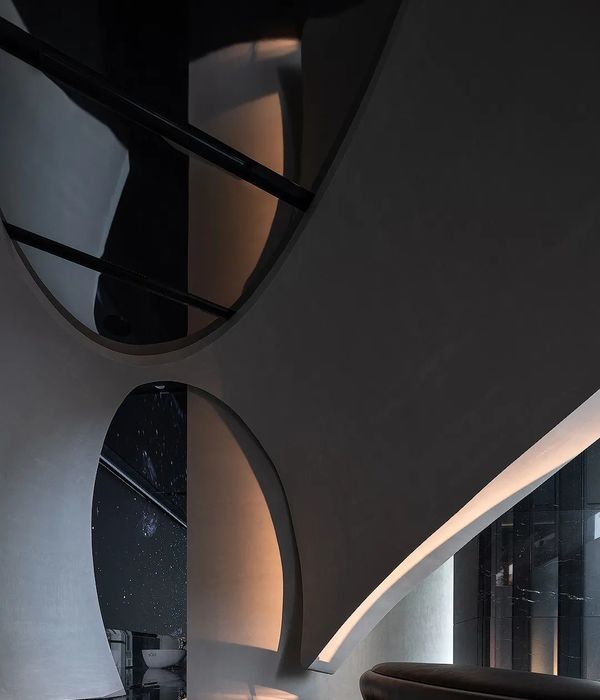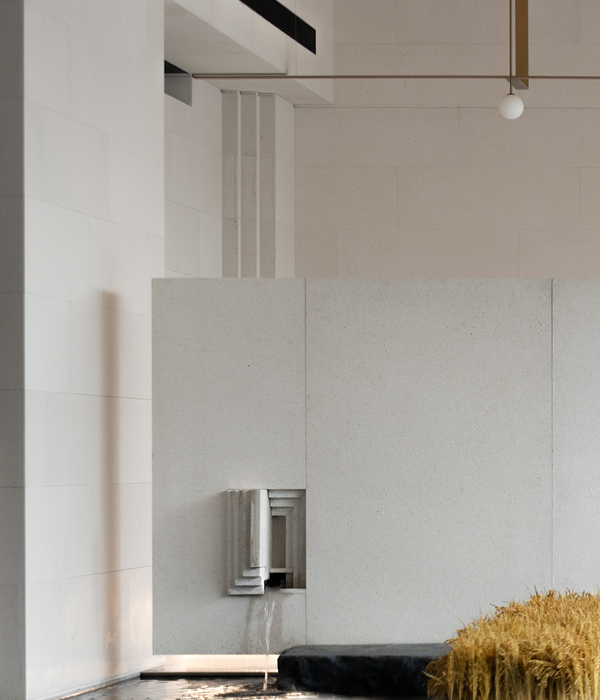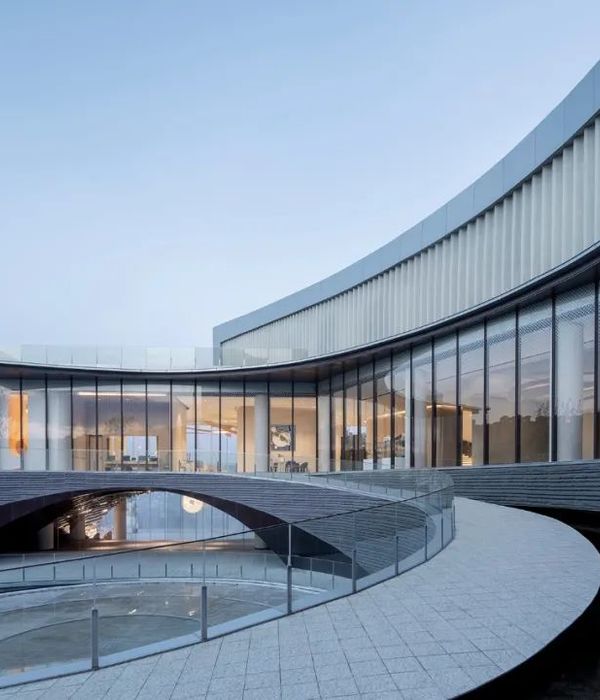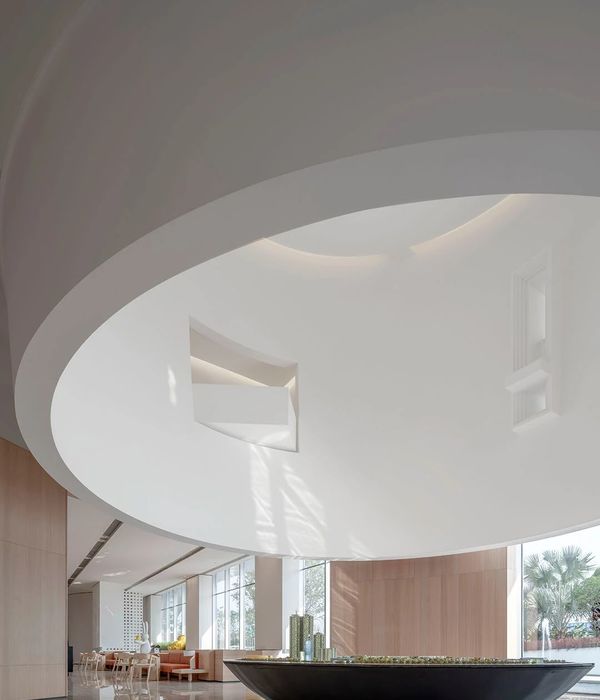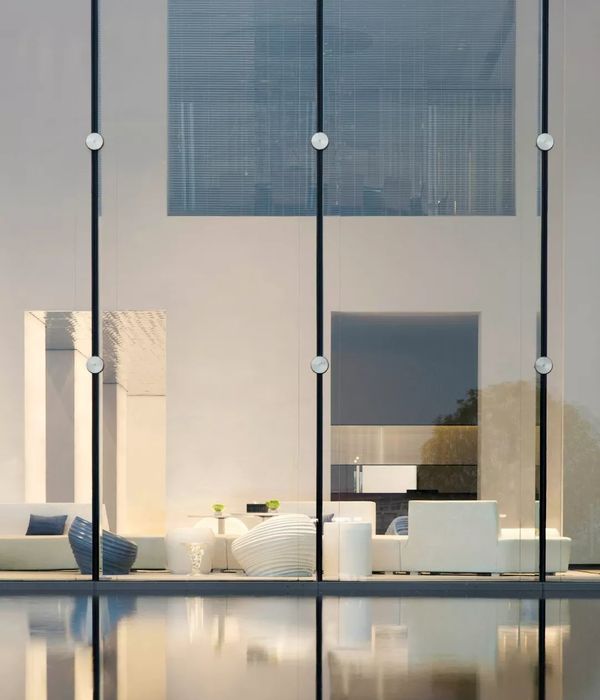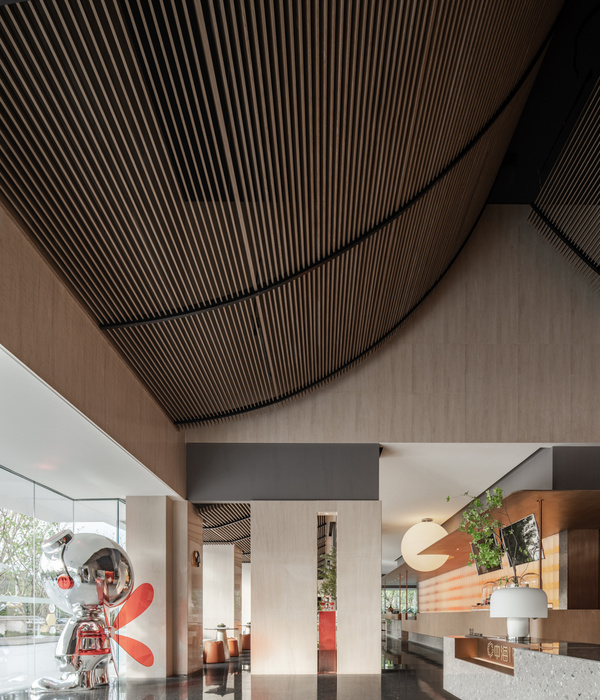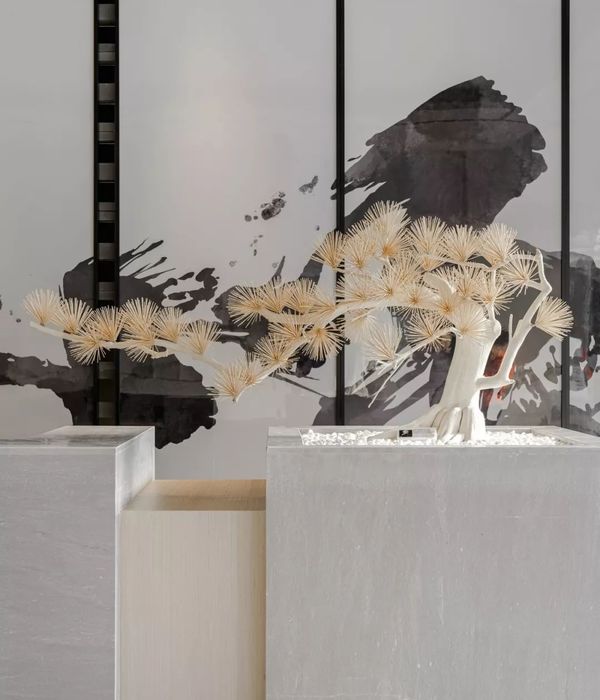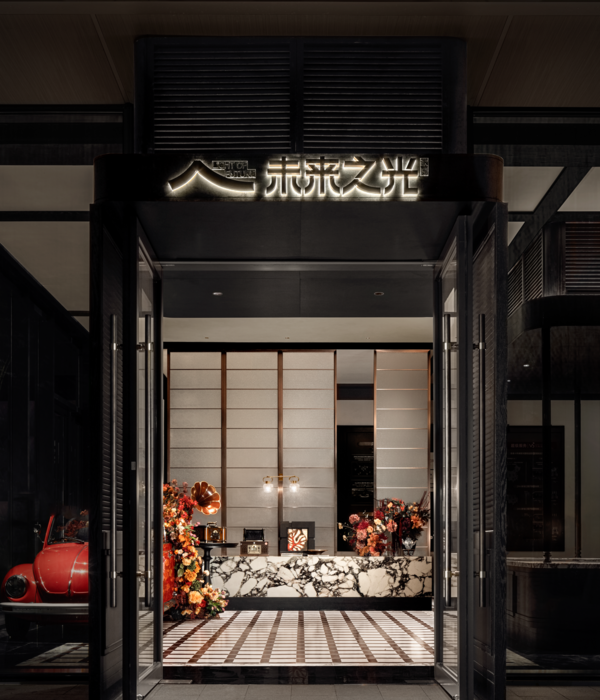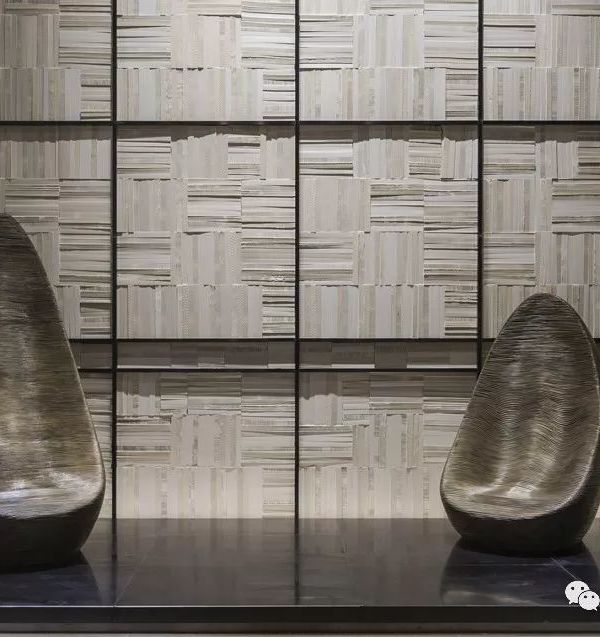绿色之路 | 乔治亚街的生态城市设计
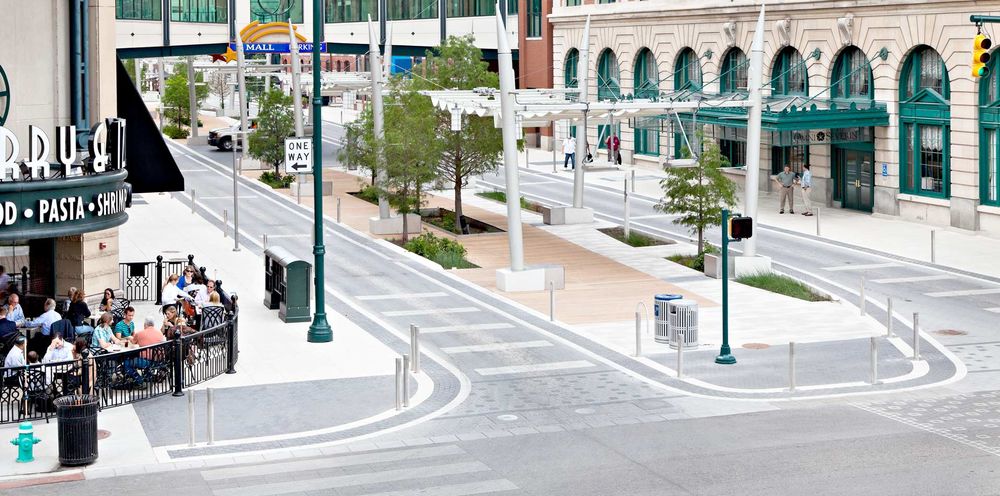
RATIO: Essential to realizing the livable cities of our future is a reconsideration of streets as integrated systems that not only provide more humane options for mobility but also provide beneficial ecological services and openly express the vitality of a city. Georgia Street succeeds in creating such a place. It weaves together a pedestrian priority space, carefully considered urban forestation and handsome infrastructure to shape a compelling new outdoor destination and events venue for Indianapolis.
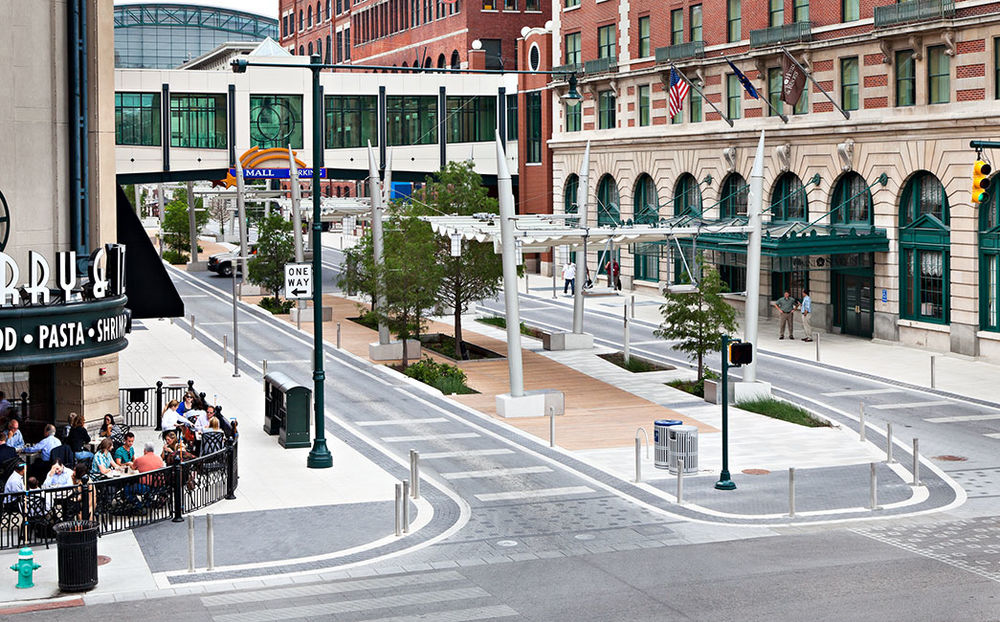
© Ratio
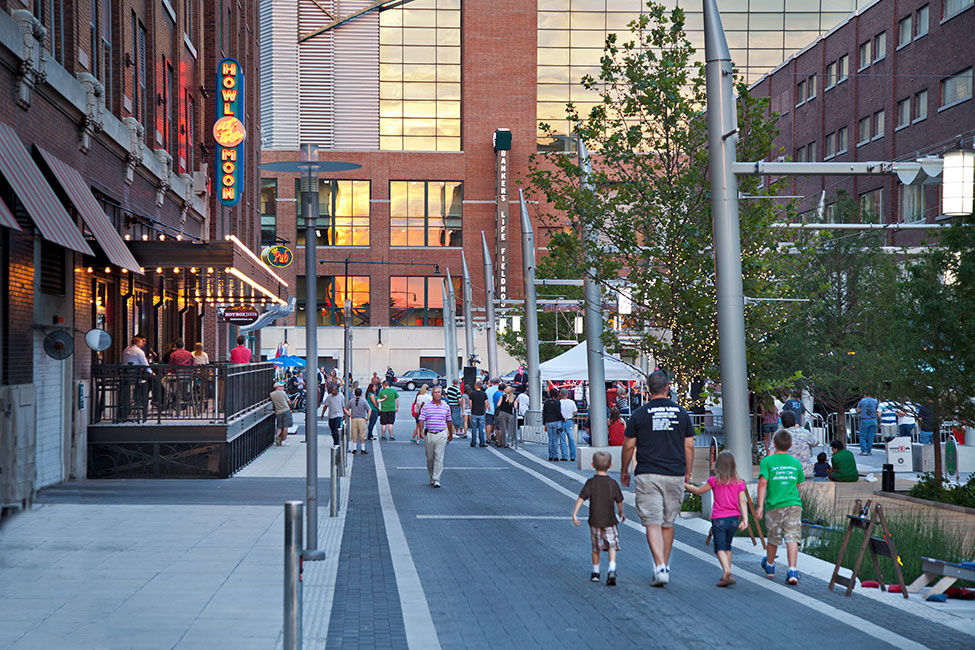
© Susan Fleck
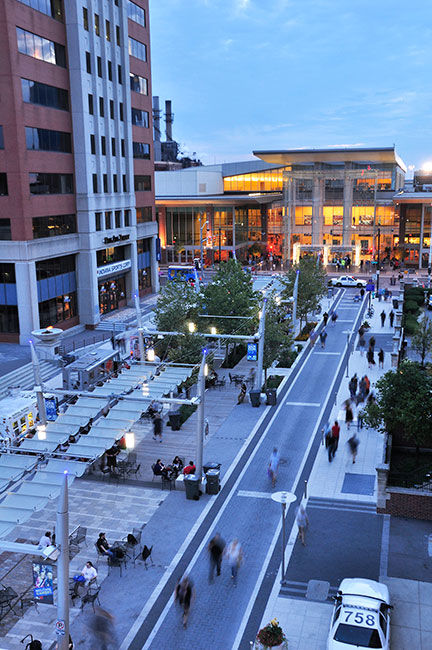
© Ratio
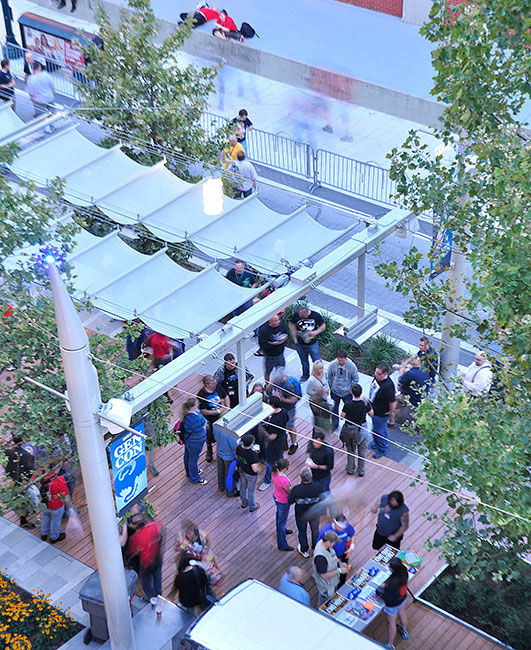
© Ratio
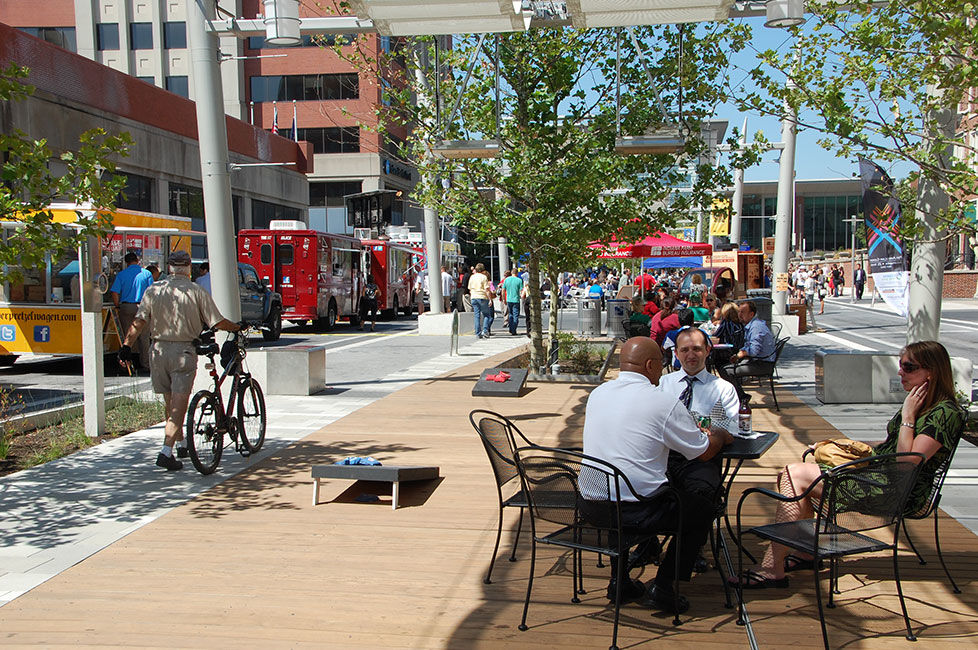
© Ratio
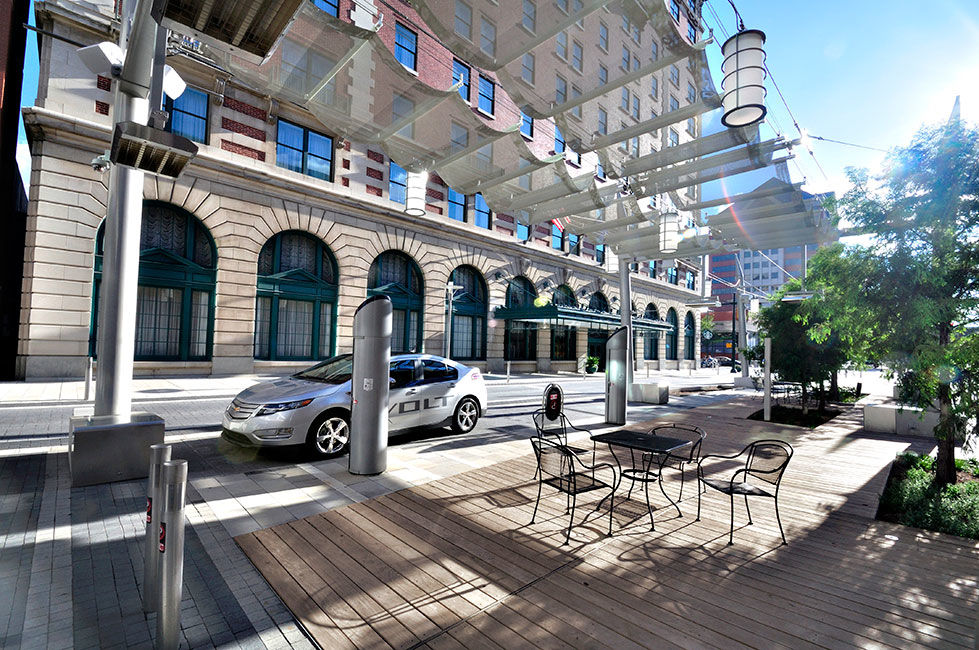
© Ratio
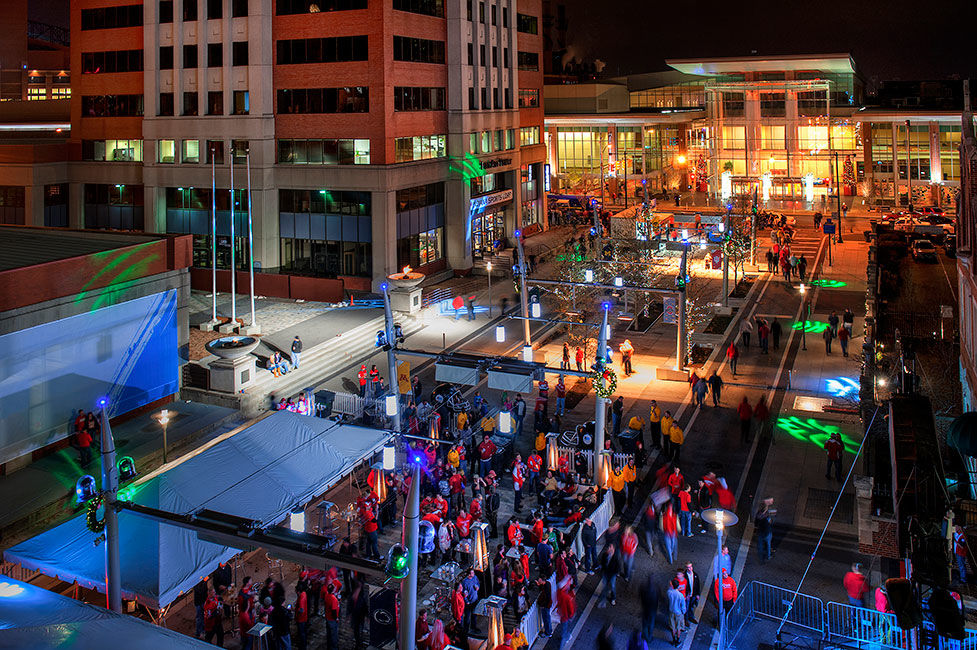
© Jason Lavengood
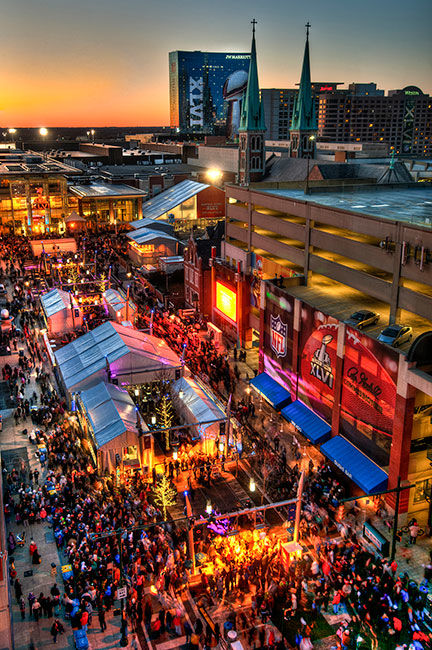
© Jason Lavengood
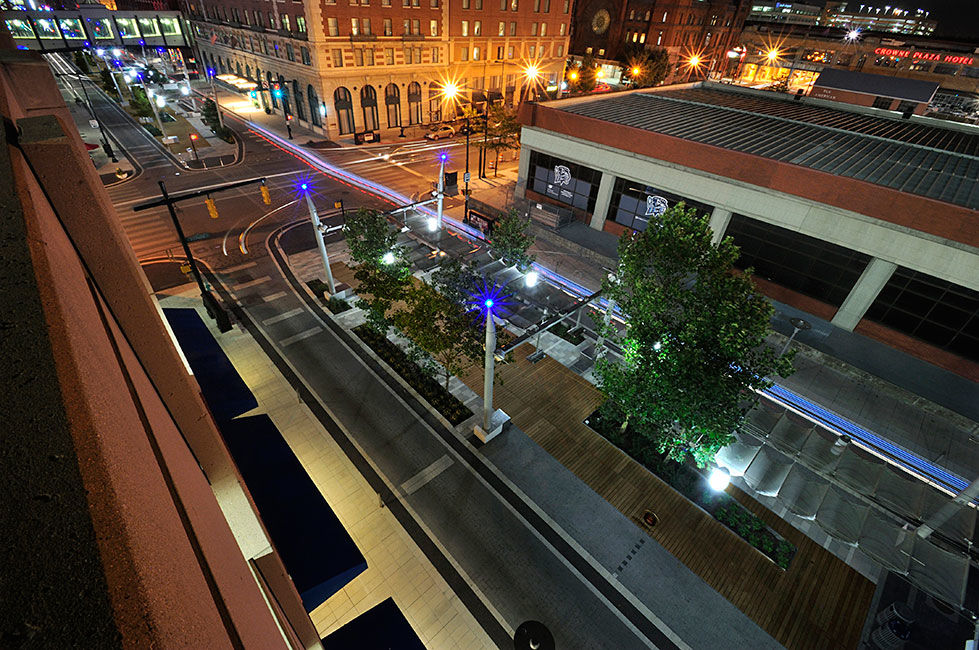
© Ratio
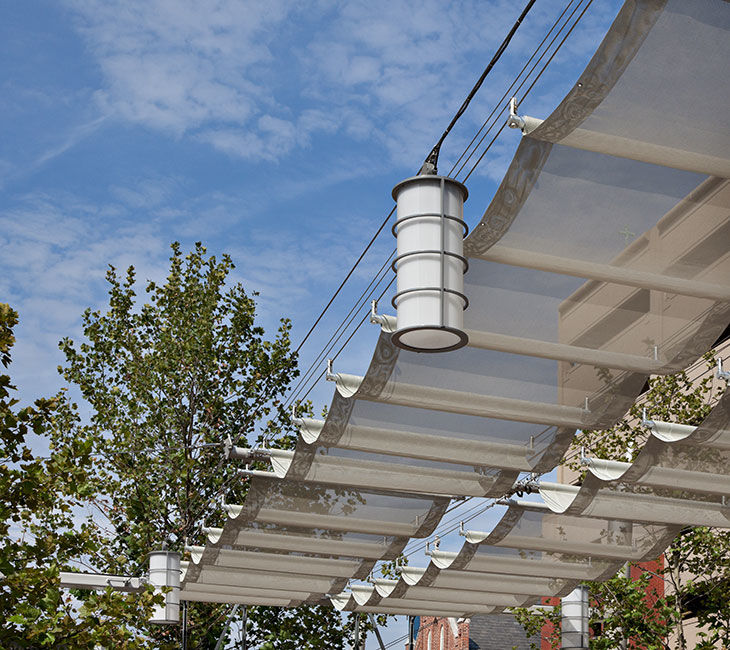
© Ratio
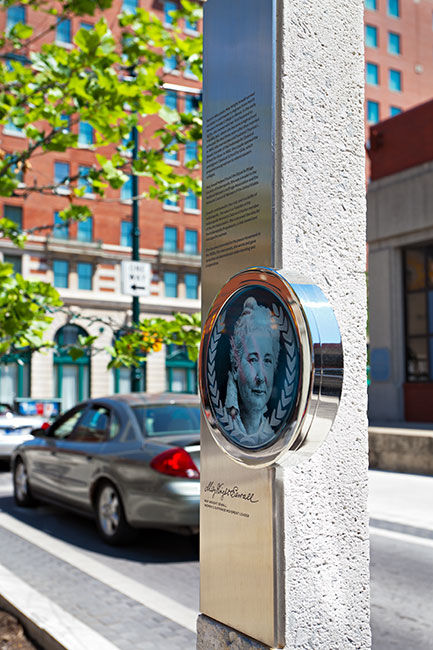
© Susan Fleck

© Susan Fleck
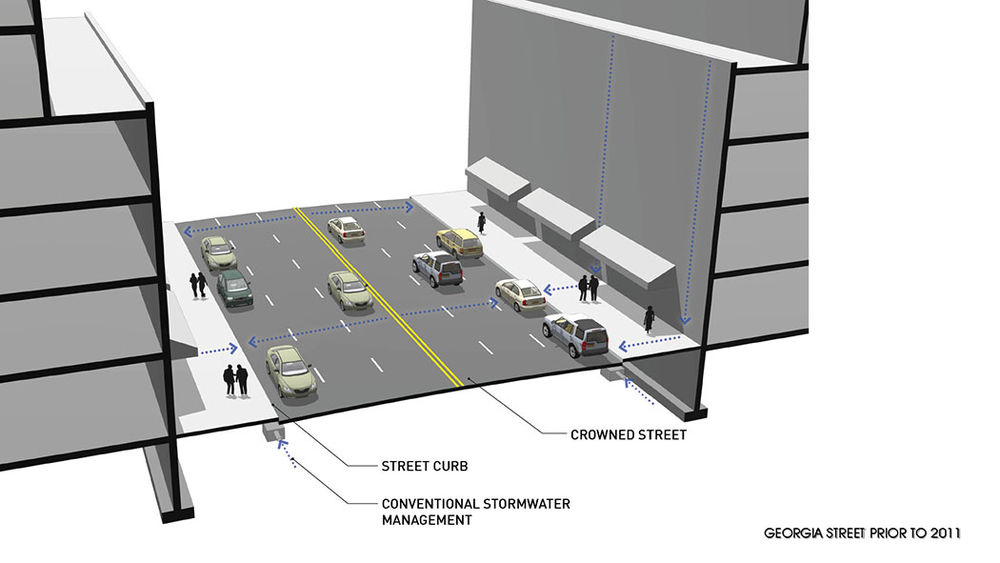
© Ratio
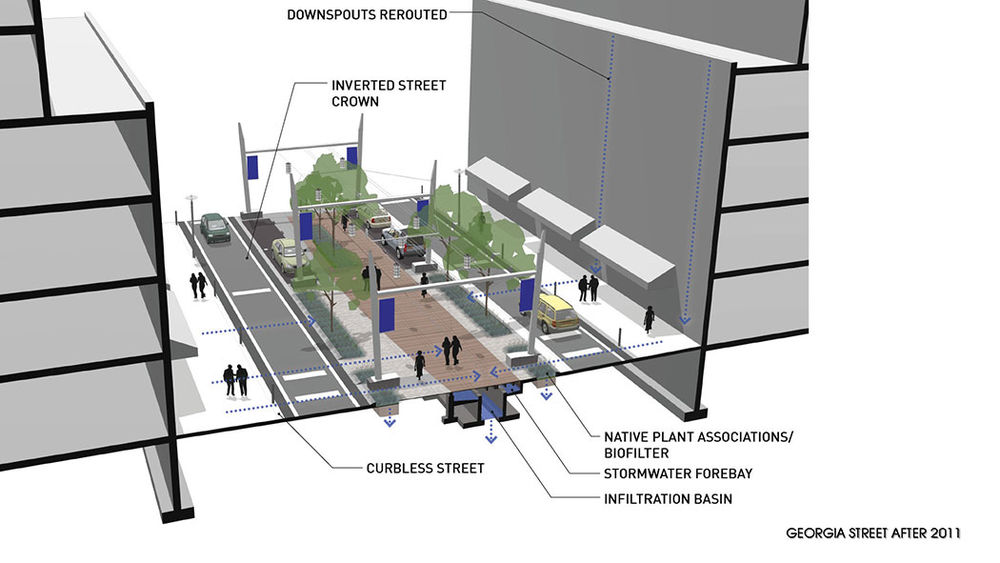
© Ratio

© Ratio
Background
Beginning in the early 1980s, Indianapolis took major strides to revive its downtown. Building from earlier successes, like the renovation of Monument Circle, major investments were made including Circle Centre Mall, additions to the Indiana Convention Center, associated hotels and a new venue for the Indiana Pacers now known as Bankers’ Life Fieldhouse. This brought new energy to a bourgeoning entertainment quarter that was already taking advantage of the historic assets in the district. Georgia Street, located at the heart of the historic Wholesale District and a spine that connected the new major venues, was identified at the time as an important corridor for future improvement. However, it would not see the impetus for its realization until 2009, when City leaders recognized the unique potential the street offered to their bid for hosting the 2012 Super Bowl. By bringing together the original hopes for Georgia Street with new aspirations of a green, pedestrian-centered, outdoor event venue, the city gained a contemporary public space that anchors the convention and entertainment district. Simultaneously, Georgia Street is a compelling, everyday venue for impromptu, intimate gatherings and a modern outdoor event venue designed to be at the core of celebrations like the 2012 Super Bowl Village, acclaimed as one of the best Super Bowl events in recent history.
Challenges
Along with the expected concerns associated with doing work in an urban environment nearly two centuries old, there were others that were particularly challenging: • The original Beaux Arts plan for Indianapolis established 90-foot rights-of-way throughout the Mile Square core of the City. This left Georgia Street, like many of the streets downtown, with an excess of road capacity and an urban scale that lacked intimacy. • Design guidelines for the historic Wholesale District disallowed street trees, contributing further to the inhospitable pedestrian environment. • Due to its central location in the historic district and low traffic volume, Georgia Street had become a de facto delivery and service street for many of the businesses in the area. • Circle Centre Mall is a gateway to downtown for many, and Georgia Street became and needed to continue to be a major route to access the accompanying parking garages. • The community continues to address its aging combined sewer system but at the time, was only beginning to gain comfort with the possibilities of green infrastructure. • There existed no state or local design or engineering guidelines for pedestrian priority streets. • Being closely associated with the Convention Center and Banker’s Life Fieldhouse, Georgia Street would need not only to facilitate pedestrian movement between venues but allow activity to move onto the street, providing an event opportunity unique to the city. In addition to anticipating the potential events that might occur on the street, the design needed to accommodate, as its first test, one of the highest-profile events held in the United States, the NFL Super Bowl. • Significantly, the ultimate success of the project would hinge on Georgia Street balancing outdoor event needs with becoming a compelling everyday destination for the community. • Ensuring that Georgia Street would be ready for opening day events of the Super Bowl in February of 2012 meant a tight deadline for design and construction as well as careful coordination with City leaders, individual stakeholders and the Super Bowl Host Committee. Design Strategies As a pilot project for the US-based Sustainable Sites Initiative, the goals and principles of the Georgia Street project were bolstered by the tenets of this program. The design was driven by the philosophy, illustrated in the strategies described here, that a street’s many functions should not only overlap but be integrated together, ensuring that function, sustainability, beauty and fiscal responsibility are not at odds.
• ADVOCATING FOR PEDESTRIAN PRIORITY – Humane Mobility
The curb-less, pedestrian-first environment was designed to share space with vehicular traffic while simultaneously offering a high level of accessibility. Integrated design elements provide cues to both pedestrians and motorists as to how to best navigate the place including the use of the city’s first intentional traffic tables at the intersections. Four vehicular travel lanes and two dedicated parallel parking lanes were reduced to one travel lane in each direction with limited on-street parking. The remaining right-of-way became a flexible space that facilitates multiple modes of non-vehicular movement.
• PROVIDING SOCIAL INFRASTRUCTURE – Enhanced Public Space
Reducing the emphasis on automobiles allowed for the inclusion of a central median that ranges from 23 feet wide to 30 feet wide. The enhanced public space, defined by a boardwalk of sustainably harvested ipe, provides pedestrian-friendly amenities including special lighting and signage, cafes, adjustable solar shades, retail kiosks, historic markers and public art aimed at showcasing Hoosier history. Catenary systems, similar to those that were the power supply for trolleys that once traveled Georgia Street, were adapted to hang the primary light source over the boardwalk, provide for event-specific themed lighting, provide seasonal heating and support retractable solar shades. Because the street must also function as a flexible event venue, integral components of the infrastructure needed to support special event vendors and exhibitors, which was incorporated into the catenary system. The top of each pole includes two-to-three duplexes that can accommodate special events lighting. Catenary columns and the shrouds over their bases were specially designed to hold electrical and data connections that allow hookups for concerts, kiosks and exhibitions.
• DESIGNING FOR THE INVISIBLE – Integrating Ecological Services
Details were incorporated throughout the corridor to intentionally create opportunities for the street to contribute positively to the urban ecology. In a subtle but significant move, the crown of the street was reversed to move rainwater to the central boardwalk, which serves as a permeable cover for an innovative management system that redirects rainwater away from the city’s overburdened combined sewers. As the boardwalk captures rainwater, forebay troughs below it fill underground irrigation cisterns and allow overflow to runoff into an infiltration chamber. The chamber was constructed with a rechargeable sand filter layer that resides on top of the native sandy sub-soils, offering a final polishing prior to recharging the ground water aquifer. It’s anticipated that the system will reduce Georgia Street’s runoff by more than 50 percent during a 10-year rain event and 40 percent during a 100-year storm.
Trees are such a vital part of a healthy urban ecology, and it was essential that a way was found to incorporate them into Georgia Street. Creating bosques of judiciously sited trees within the median was a solution that served to facilitate placement within existing urban infrastructure while satisfying the historic preservation community. Large caliper trees were planted along with those of a more standard size in order to ensure that the trees did not all come of age simultaneously and to facilitate the establishment of understory plantings. Native plant associations were purposely selected to work as a natural family of flora, offering the aesthetic benefit of realizing a greater sense of place and the environmental benefit of centuries of evolution specific to central Indiana.
Indianapolis, Indiana, United States Landscape Architecture / Urban Design: RATIO Design Year: 2010 Year of Construction: 2012 Area: 50,000 sq ft / 4645 sq m Client: City of Indianapolis Image Credits: RATIO; Susan Fleck; Jason Lavengood

