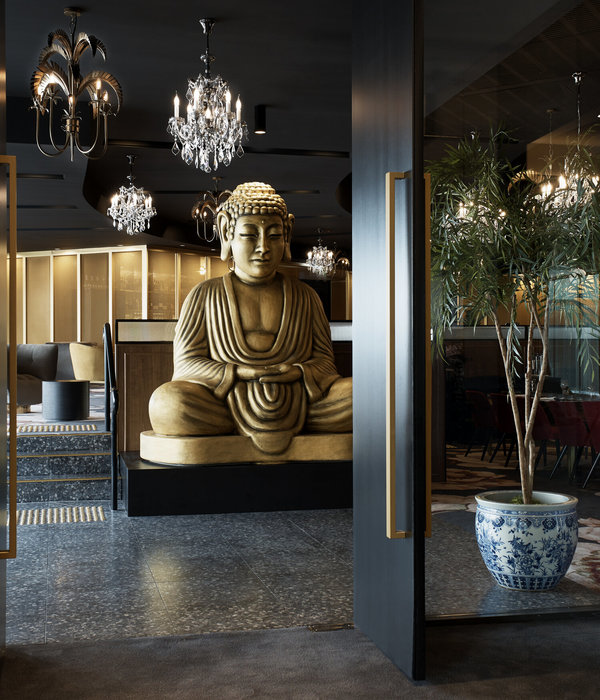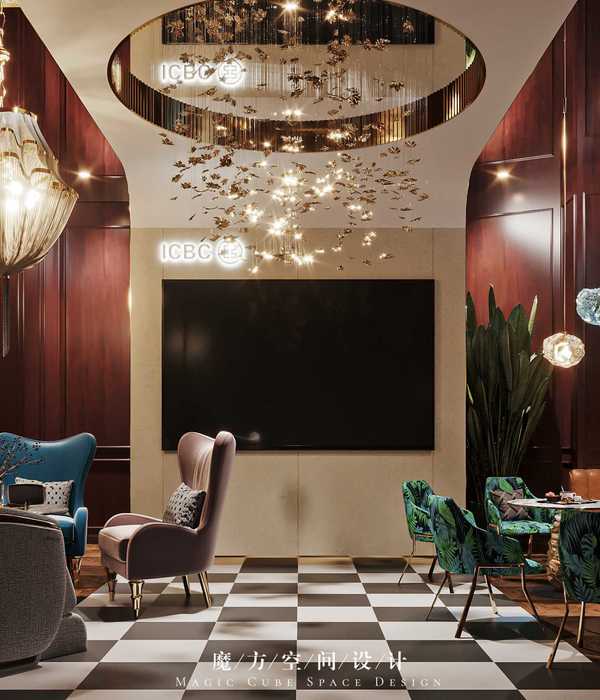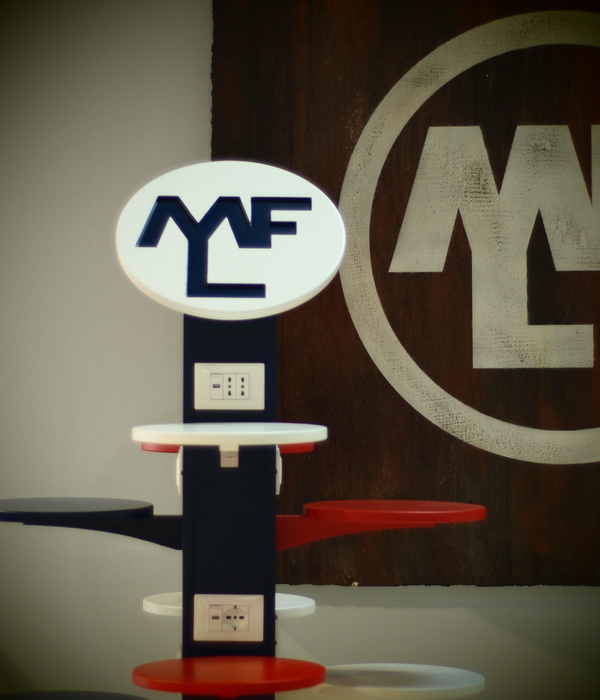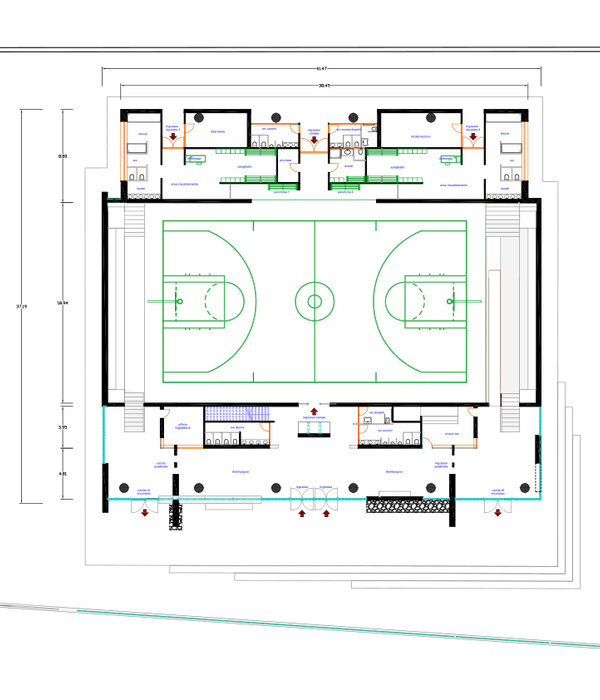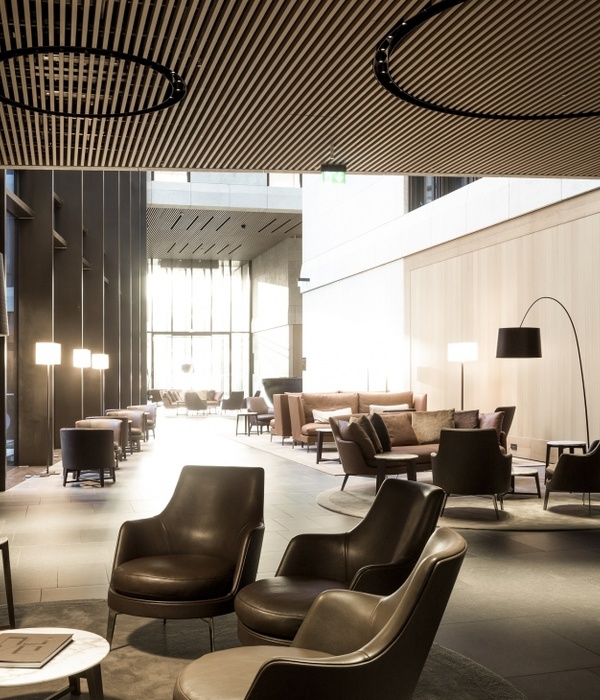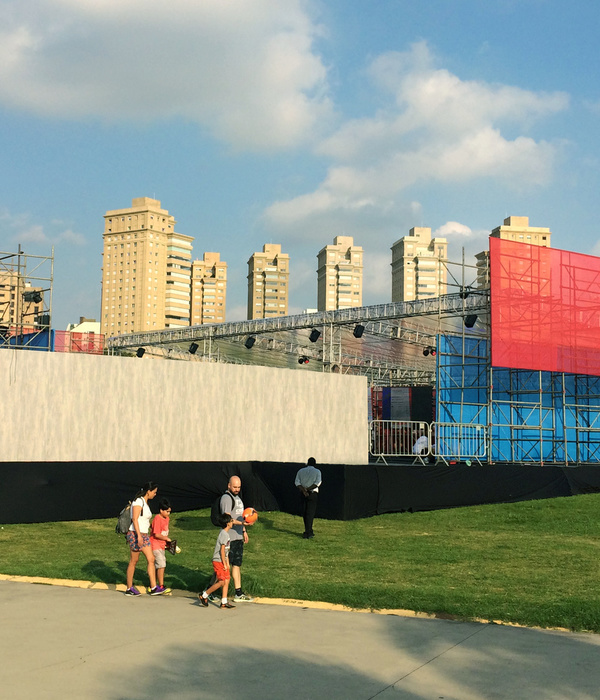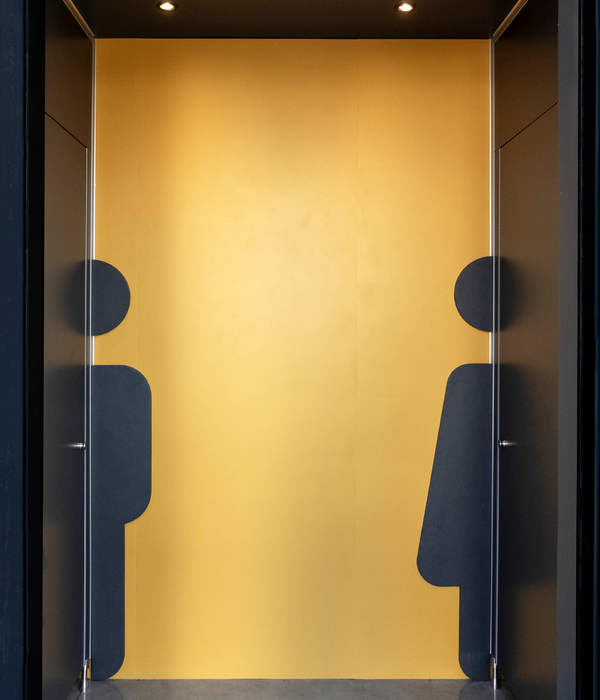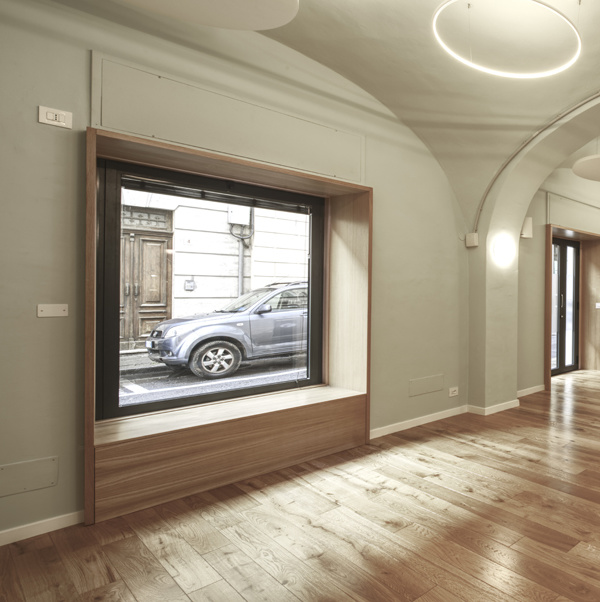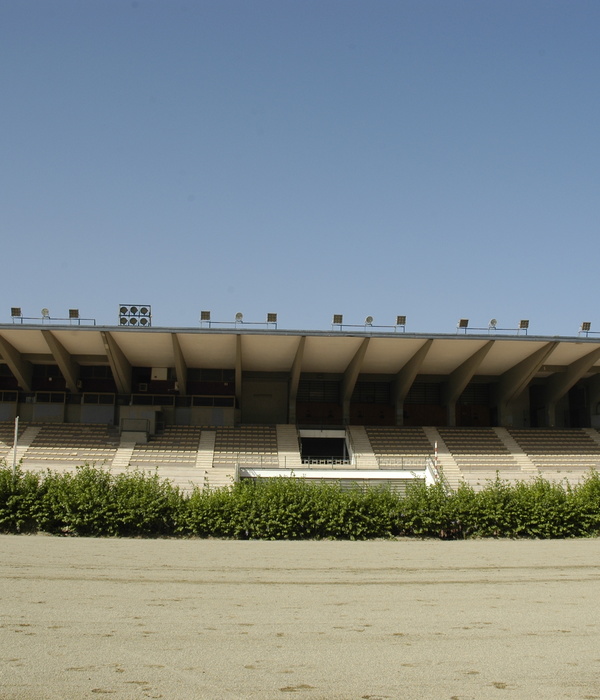Architects:Matt Fajkus Architecture
Area:550 ft²
Year:2019
Photographs:Leonid Furmansky, MF Architecture, Charles Davis Smith
Manufacturers: Big Ass Fans, C.R. Laurence, Delta Millworks, TRUEBig Ass Fans
Structural Engineer:Smith Structural
Architectural Design Team: Matt Fajkus, David Birt, Ian Ellis
General Contractor : Risinger Build
City: Austin
Country: United States
This dock is a structure that negotiates between the realms of land, water, and sky by framing one’s experience and understanding of the natural environment, above, along, and in the water. Located at the base of a steeply sloping ravine with leads to a residence elevated above the water, the dock is intentionally crafted as an integrated component of the overall site conditions.
An instrument for light and ventilation, the structure is calibrated to provide a comfortable balance of sun and shade, shelter, and breezes throughout the year. The perforated screen and roof geometry were calibrated to attain the client’s desire to have fifty percent sun and fifty percent shade throughout the year. On the equinox, light, and shadow are perfectly balanced. As the seasons shift, the dock provides greater shade during the heat of the summer and welcomes more sun during the cooler winter months.
The mild steel roof of two triangular planes is optimized for articulating views to and from the site and modulating direct sunlight exposure. The perforated stainless steel screens on the north and south facades provide structural reinforcement for the frame while filtering sun breezes, and views.
Sensory experiences are articulated by and inherent in the relationship between the dock and its natural context. Familiar and comfortable materials such as hardwood and natural stone are used in combination with the dock’s steel frame which is designed and treated to last in the marine environment, enduring its fluctuating environmental conditions. The steel structure and screens are deliberately accentuated and refined to provide dappled light and shade while reflecting ambient light and the warm tones of the surrounding wood, stone, water, and natural vegetation.
{{item.text_origin}}


