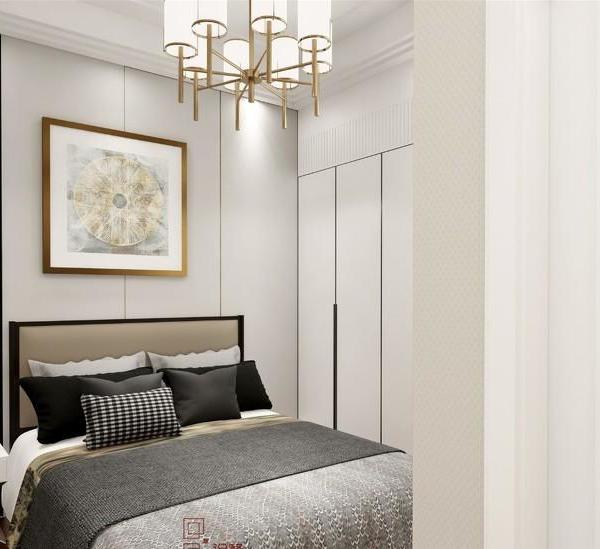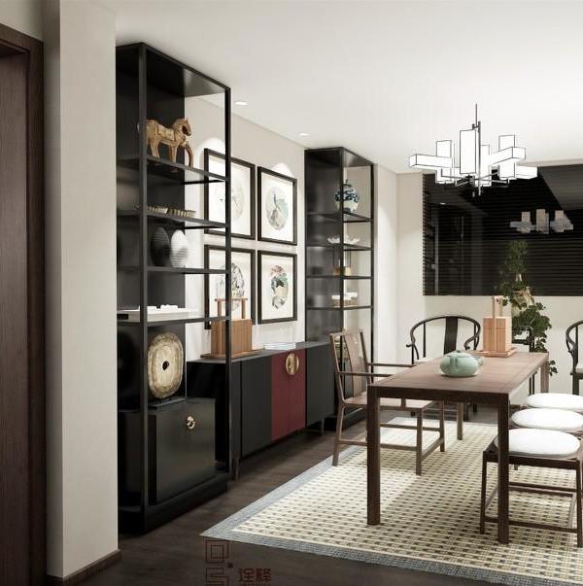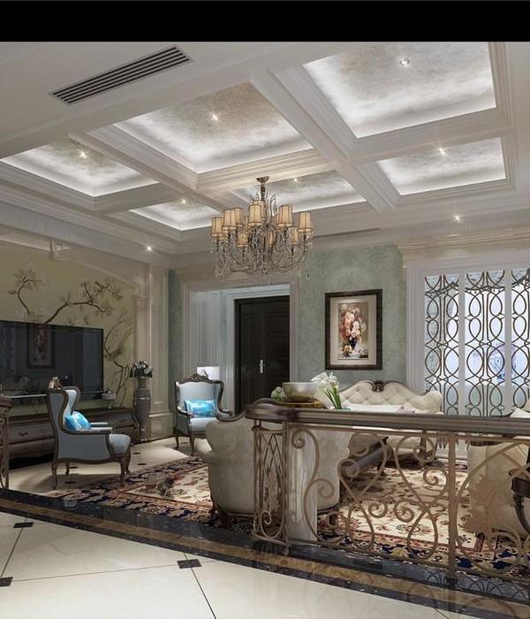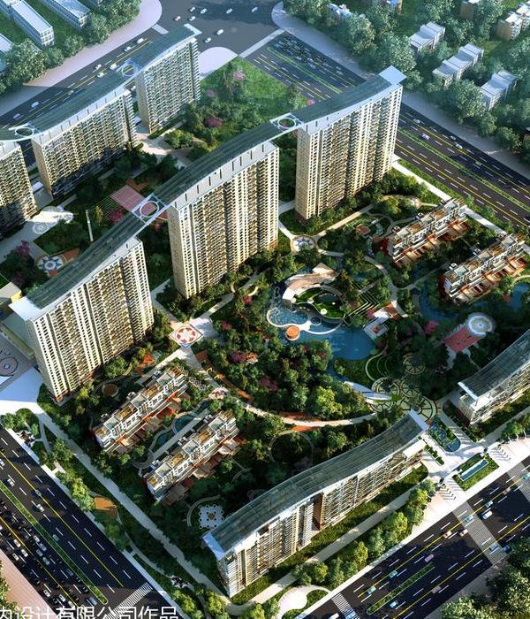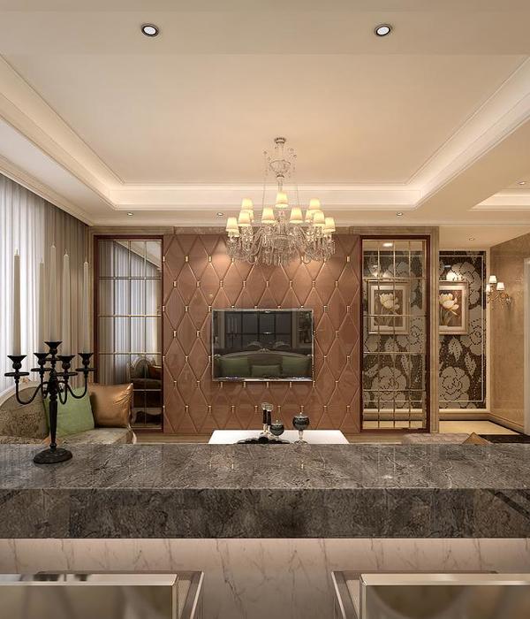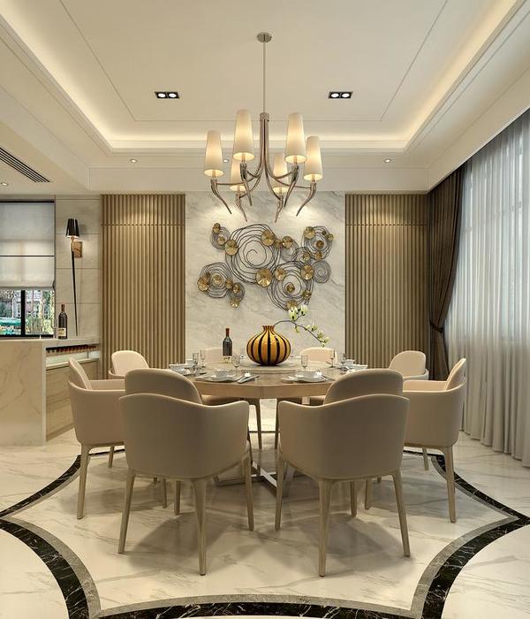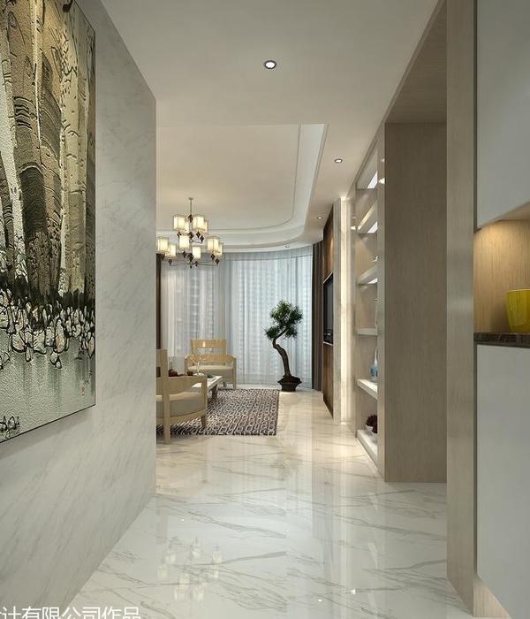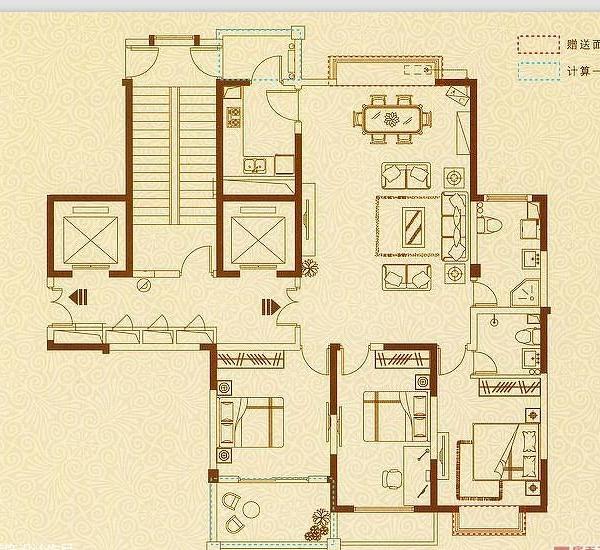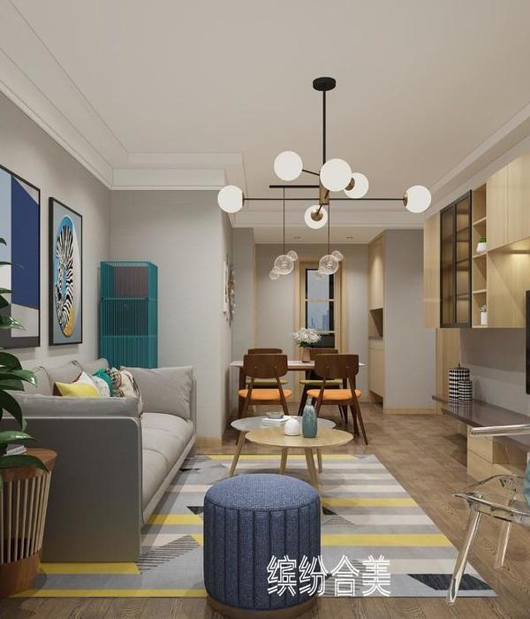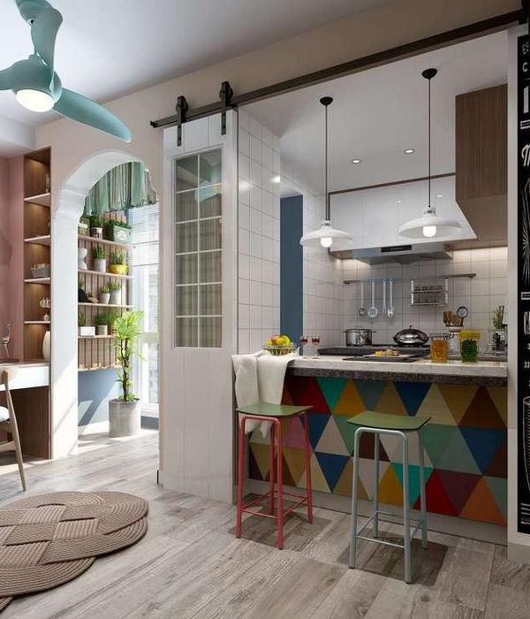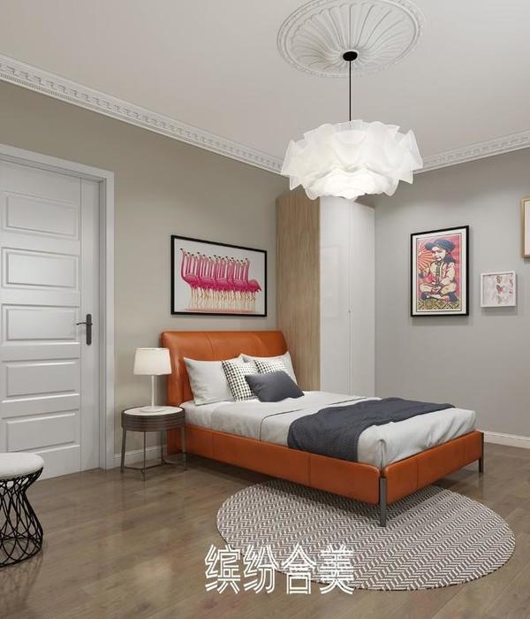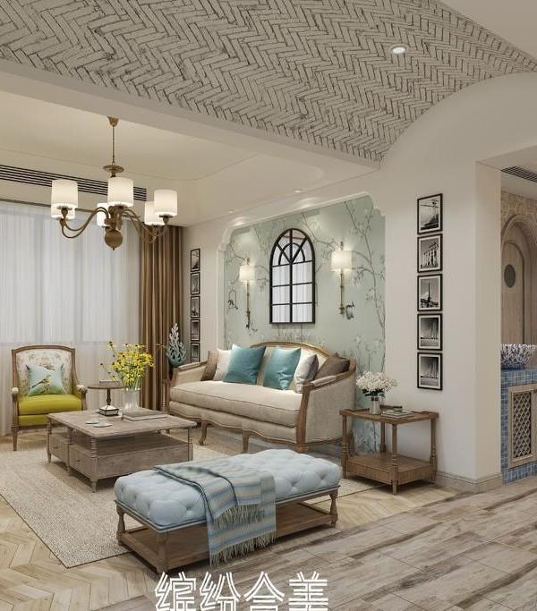- 项目名称:淡淡素雅 静静唯美
- 设计面积:500平方
- 设计时间:2022年
- 设计单位:广州W设计
- 设计团队:吴江洪,付工(Cassie),小七,小罗
- 设计理念:设计的本质来源于自然,温度来源于乡土,感动来源于人文,高贵来源于学养
- 地址:广东-广州
我相信有情感的空间,空间的生命在于它的美。当白色遇上轻法式,出现在家里,却透露着一份清新脱俗的美态。有人说过,法国人流淌着浪漫的血液,法式风格沿袭了他们的浪漫传统。法式风格弥漫着复古、自然主义的调调,不禁让人联想起庄园、钢琴、舞会,午后的窗台上的一米阳光加上徐徐而来的阵阵花香,在这钢筋水泥的城市中,一场精致的别墅派对优雅呈现,原来生活可以如此精致又任性。
本案业主是一位老师,对家庭环境居住要求舒适且优雅,客厅也设计了亲子陪读区,整体空间尽显惬意而温馨。
项目位于广东广州的一处 500 余平米的别墅,前后带有花园。
在这个空间里,设计师通过材质、色彩的运用和软装的搭配将轻法式风情打造得淋漓尽致。
The owner of this case is a teacher, who requires comfortable and elegant living environment. The living room is also designed with a parent-child reading area, and the overall space is comfortable and warm. The project is located in a villa of more than 500 square meters in Guangzhou, Guangdong Province, with a garden in the front and back. In this space, the designer creates the light French style through the use of materials, colors and soft clothing.
客厅的设计,设计师巧妙运用玻璃弧面造型、涂料、艺术玻璃装饰等材料来拓宽视觉感及表现光影的和谐,创造出直撩心底的典雅,让时尚、轻奢成为这个空间的一大亮点。楼梯的实墙处打开修饰后,使得纵向延伸了空间的视觉效果,让客厅空间更加宽敞大气。空间里丰富的色彩搭配令人眼前一亮,除了墙面的艺术涂料作为主色调外,设计师通过沙发、抱枕和地毯等的色彩运用,强烈的撞色效果充满视觉张力。
In the design of the living room, the designer skillfully uses materials such as glass arc shape, paint, and art glass decoration to broaden the visual sense and show the harmony of light and shadow, creating the elegance that directly touches the heart, and making fashion and light luxury a highlight of this space. After the solid wall of the stairs is opened and decorated, the visual effect of the space is extended vertically, making the living room space more spacious and atmospheric. The rich color collocation in the space makes people’s eyes shine. In addition to the art paint on the wall as the main color, the designer uses the colors of sofa, pillow, and carpet to create a strong color contrast effect full of visual tension.
餐厅及品茶区延续了客厅的设计风格,整体格局简洁大方。三面超高弧形落地玻璃形成了空间的一道亮丽风景线,衔接了室外的花园景色,将冷静的华丽质感喷发而出,餐桌、茶台、壁灯和吊灯的细线条设计则让空间更加精巧细致。
The restaurant and tea tasting area continue the design style of the living room, and the overall pattern is simple and generous. The three super-high arc-shaped floor glass forms a beautiful landscape of the space, connecting the outdoor garden scenery, and erupting the cool and gorgeous texture. The thin line design of the dining table, tea table, wall lamp and chandelier makes the space more delicate and meticulous.
以暖色调为主,木格栅与硬包的搭配使得整个床头背景设计感十足,素雅的墙面、暖色的布艺用品、各种现代元素之间相辅相成,极为和谐,使得整个房间温馨舒适。
Mainly in warm colors, the combination of wood grille and hard bag makes the whole bedside background design feel full. The simple and elegant wall, warm cloth art supplies and various modern elements complement each other and are extremely harmonious, making the whole room warm and comfortable.
留白至简的格局,洁净无瑕的白色调牵引出了整个空间的层次。休闲椅、饰品的点缀,在这个素色系空间中起到了平衡作用,渲染出落落大方的韵味。
The pattern of leaving white to simple, and the clean and flawless white tone draw out the level of the whole space. The ornaments of leisure chairs and ornaments play a balance role in this plain color space, rendering a natural charm.
每一个儿童房都有自己特色之处,以男孩与女孩各自喜欢的颜色为区别点,采用圆形艺术吊顶设计,墙面则用了艺术涂料结合软装来搭配,将实用性和美观性结合。
Each children’s room has its own characteristics. Taking the color that boys and girls like as the distinguishing point, it adopts round art ceiling design, and the wall is matched with art paint and soft decoration to combine practicality and aesthetics.
影音室以素雅情境贯穿空间,素雅的墙面,整体色泽温雅,给人以自然荟萃、动静相宜的美好视听。
The audio-visual room runs through the space with simple and elegant situations. The simple and elegant walls have elegant colors and colors, giving people a beautiful audio-visual experience of natural gathering and appropriate movement and static.
卫生间,干湿分离,米灰色的墙,大理石纹的洗漱台,简约的线条很有艺术性,让空间显得更为精致。
The toilet, dry and wet separation, beige gray wall, marble wash stand, simple lines are very artistic, making the space more delicate.
项目信息:
项目名称:淡淡素雅静静唯美
本案地址:广东-广州
设计面积:500 平方
设计时间:2022 年
设计单位:广州 W 设计
设计团队:吴江洪,付工(Cassie),小七,小罗
设计理念:设计的本质来源于自然,温度来源于乡土,感动来源于人文,高贵来源于学养。
吴江洪
WJH
广州 W 设计
创始人/总设计师
关于广州 w 设计
广州 W 设计是广州江洪设计装饰工程有限公司的高端设计品牌。广州 W 设计自成立以来,始终秉承原创设计,专注别墅、复式、私宅、旧房改造、会所和创意空间等高端设计,为业主提供全案设计与整体工程最佳解决方案。
Guangzhou w design is a high-end design brand of Guangzhou Jianghong Design Decoration Engineering Co., Ltd. Since its establishment, Guangzhou w design has always adhered to the original design, focusing on high-end designs such as villas, duplex houses, private houses, old house renovation, clubs and creative spaces. Provide the owner with the best solution for the whole project design and overall project.
预约设计
私宅 | 别墅 | 會所 | 創意空間
{{item.text_origin}}

