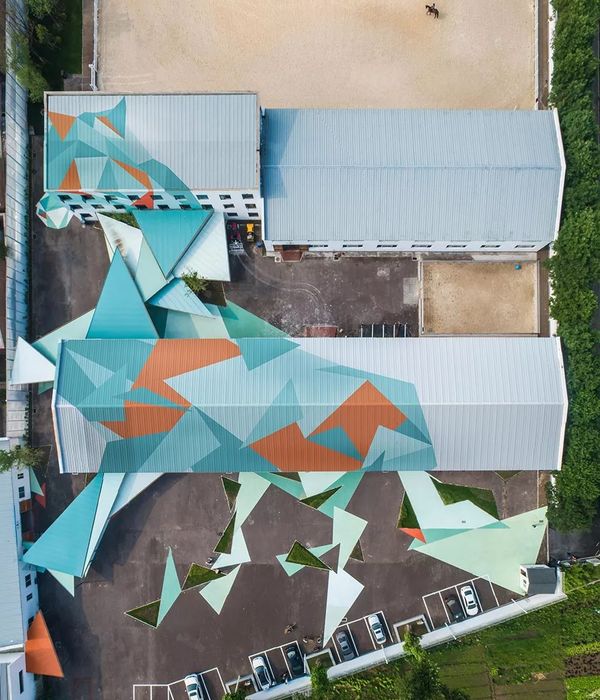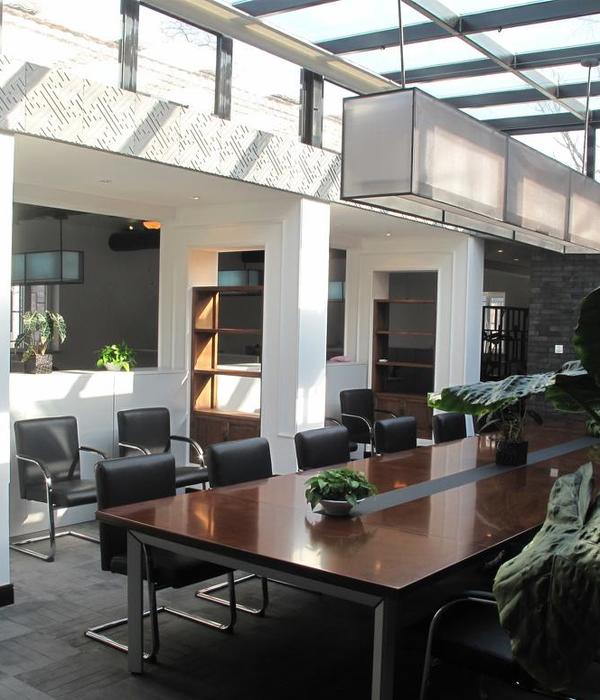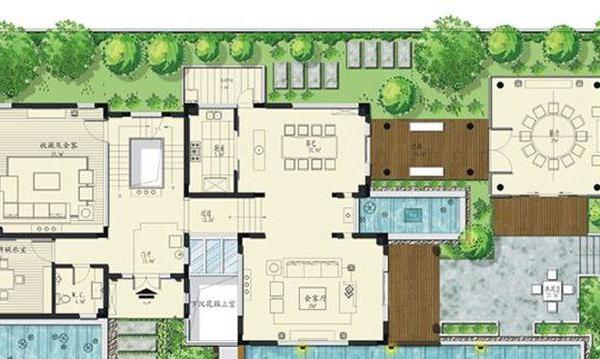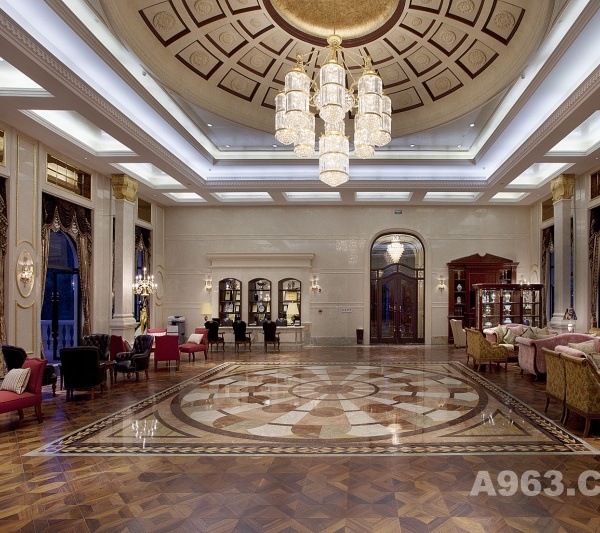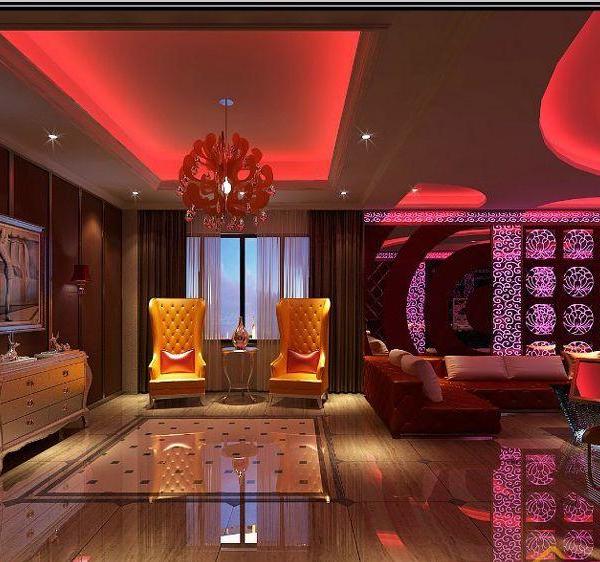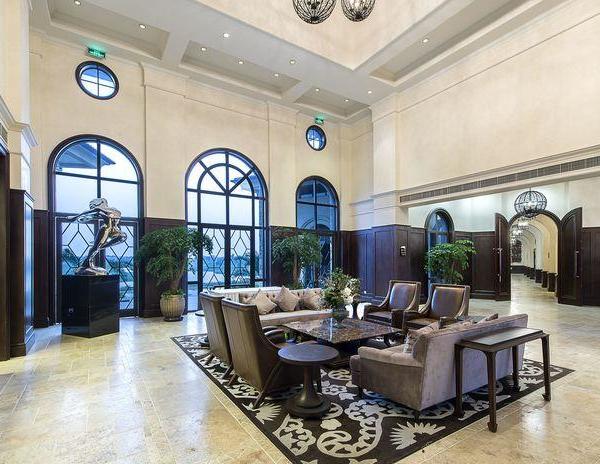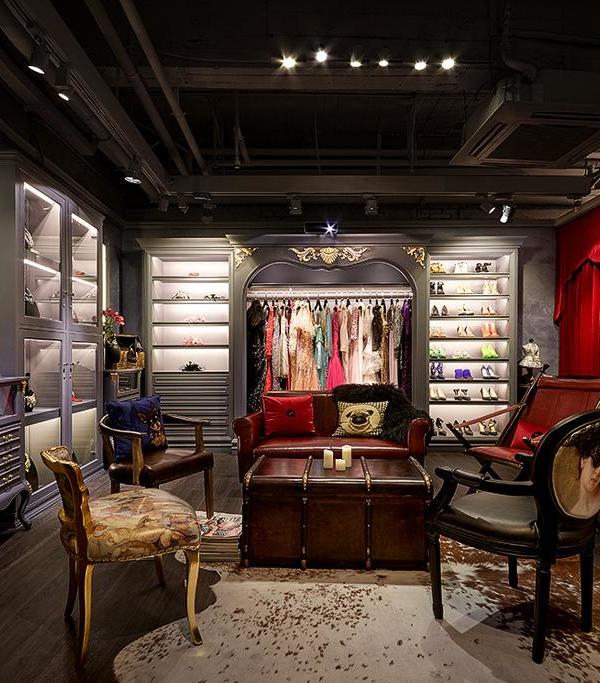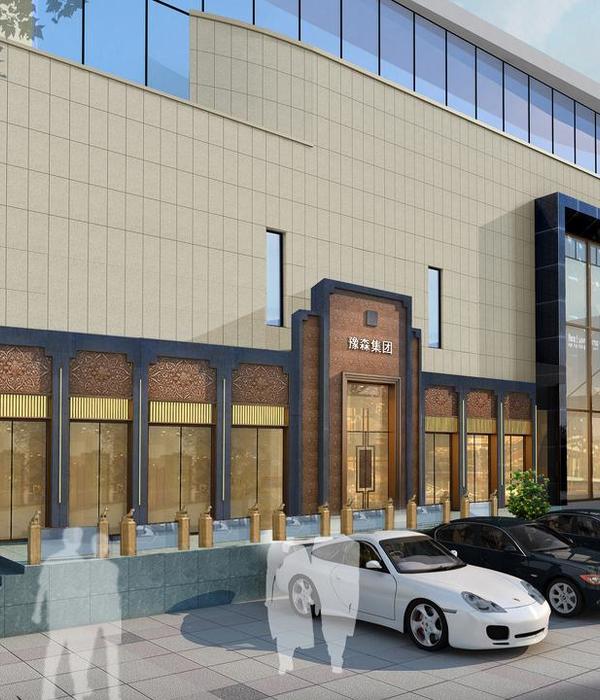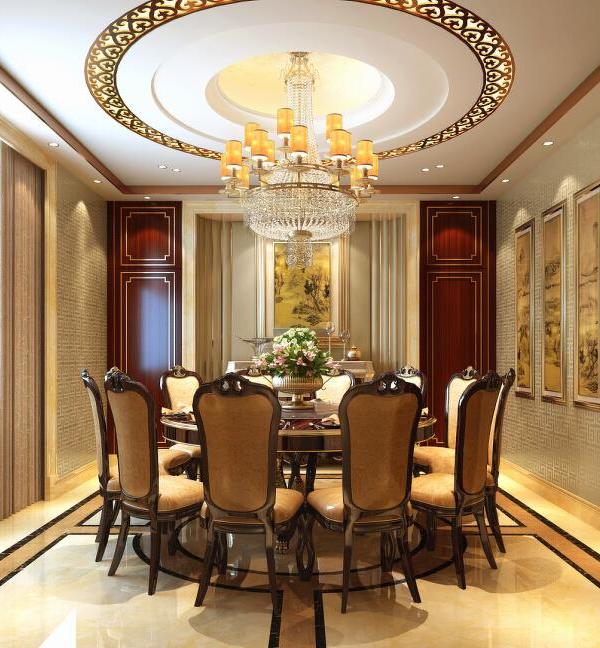阿姆斯特丹 Supperclub | 美食、音乐与艺术的融合
Architect:concrete
Location:Amsterdam, Netherlands; | ;
Project Year:2015
Category:Bars;Restaurants
After seventeen years, the original and first supperclub has found a new location in the Odeon building at the Singel 460 in Amsterdam. supperclub offers a complete harmony of food, drinks, lights and sound, merged into an atmosphere that offers an escape from the everyday world. supperclub is more than a restaurant, a gallery, a bar or a club. It’s all of the above. It’s an experience that washes over you, a sanctuary for the senses. The evening begins in a neutral environment, transforming in a night full of spectacle, exciting food concepts, music and live performances. It is a blank canvas, where coloured lights and visual projections transform the room beyond your imagination.
WALK THROUGH On the first floor of the historical Odeon building; arriving through the kitchen, guests enter a space with lavish ornamental elements. The space has a characteristic oval form characterizes the space, and a large balcony (called L’Entresol) overlooking the Salle Neige. The entresol with its private bar and smoking room ‘Le Fumoir’ can be reached through a corridor near the grand entrance of la Salle Neige.
Entrance For seventeen years, a heavy solid brass door characterised the supperclub’s entrance. Over 400 brass nametags embellish the door, featuring names of founders, resident artists and renowned guests. By closing the door of the location at the Jonge Roelensteeg, a new door was opened at the Odeon building. As an ode to supperclub’s heritage, concrete designed a new stainless steel door, symbolising a new era. Over the coming years, stainless steel tags will fill the door with names of guests who mean the world to supperclub, creating a new generation. The heritage brass door functions as the entrance to the entresol, supperclub’s heritage bar area.
Kitchen The restaurant/club is entered through the kitchen which is positioned under the entresol. With the chefs in the spotlight stealing the show, the kitchen is a central part of the supperclub, focused on stimulating the senses. On the right is the bar made of white marble with an oak wooden top. On the left is the kitchen counter made of black marble with a stainless steel top where guests can see the chefs work and prepare the dishes. In the middle of the kitchen stands a long stainless steel table on wheels. This table has multiple functions during the night. When the evening starts the table stands in the middle of the kitchen, from where aperitifs are handed out. During dinner the table is moved to the Salle Neige, to show guests the live preparation of the food as part of the performance. During club nights, the table will be rolled over the kitchen counter, to serve as a cocktail station and provide space for guests to get to the bar, which is on the right side of the entrance under the entresol.
Salle neige Through the kitchen, guests enter the oval shaped Salle Neige. The space is characterised by its lavish ornamental elements such as the iconic columns carrying the architrave and grand dome ceiling. The iconic white supperclub-beds follow the oval shape along the walls and form the interior of the restaurant. Together, the beds form one big bed encompassing the space, giving guests a sense of sharing one experience. The backrests are crossstitched to give an extra soft touch and optimal comfort. Across the entrance is the stage for the DJ booth from where the performances start. A second bar is positioned on the right side of the space, in the middle of the dance floor. The bar is made of white Carrara marble for an extra detail within the blank canvas space. The stainless steel back bar serves as a bottle rack and shows all the liquors served.
During dinner guests lounge on the beds, enjoying the food, live performances and music. Though the night the music builds up from lounge to more up-tempo. Eventually the restaurant transforms into a club, and the tables and chairs make room for dancing. To complete the transformation to a club, concrete designed foldable beds. Flipping the beds creates an extra platform for standing or dancing. The white mattresses that serve as beds fold into more active black sofas, which also allow for dancing. The new location provided the opportunity to add some new, innovative elements to the supperclub. Beamers are placed throughout the entire Salle Neige, allowing visuals over almost 225 degrees to take over the space. Through mapping, the visuals exclude the iconic columns, which not only emphasises the architectural quality of the room, but also gives more depth to the space and the performances. Above the architrave a large string of RGB coloured LED light enhances the dome shaped ceiling. The same applies to the lights behind the backrests of the beds. The lights can take on all colours, and can be adjusted individually, allowing different settings throughout the night.
l’entresol The balcony, named L’Entresol, is an exclusive part of the supperclub which is entered through the old brass door near the grand entrance of the Salle Neige. The beds are built on steps, giving the guests a great view and involving them in the spectacle happening below.
The bar at L’Entresol is designed as the heritage bar. Together with the smokers room ‘Le Fumoir’ it’s completely covered with photos from supperclub’s archive, introducing or remembering guests from former times. To emphasise this heritage, the old iconic neon BAR sign, which once hung in the Bar Rouge, has been placed high above the bar, and is visible from the Salle Neige below.
▼项目更多图片
















