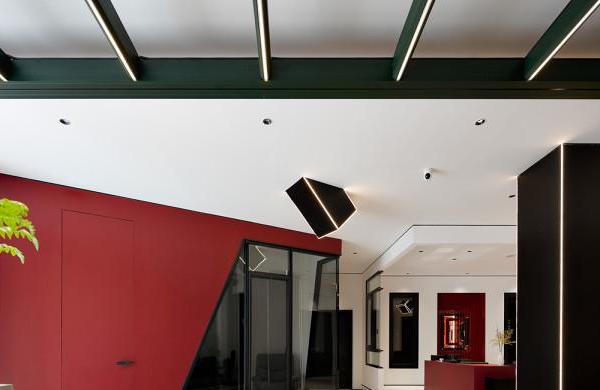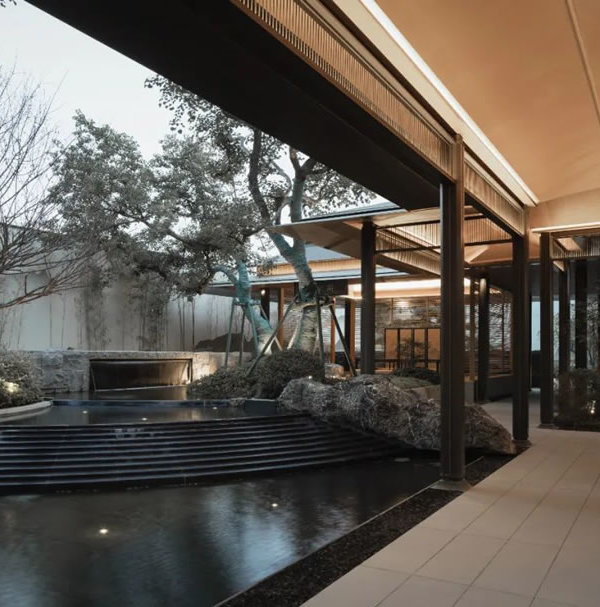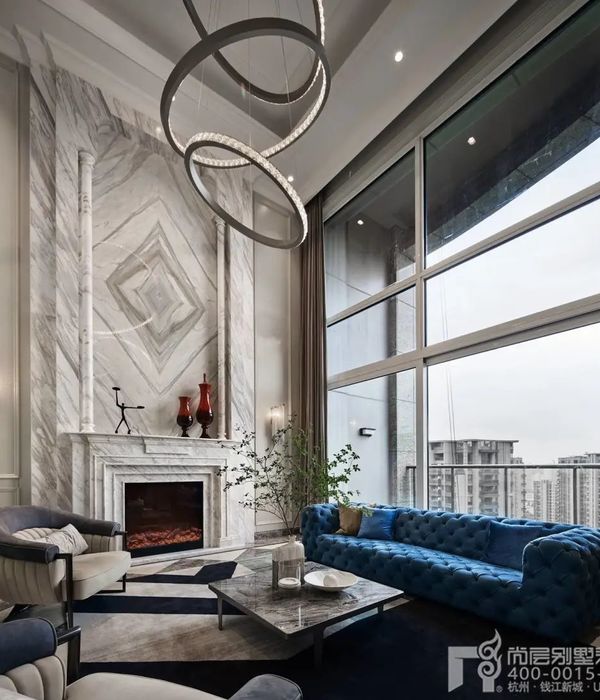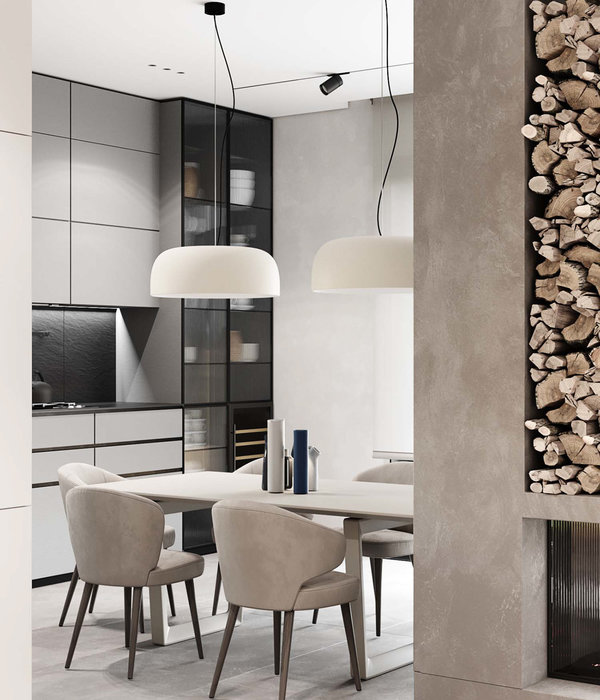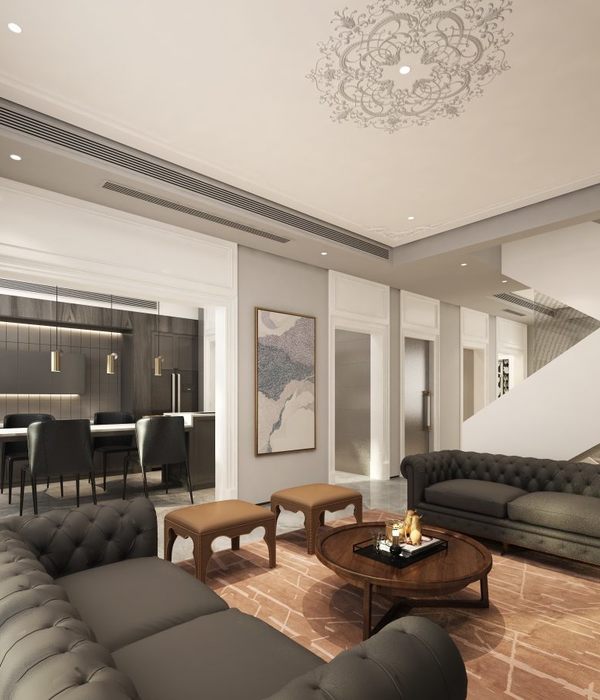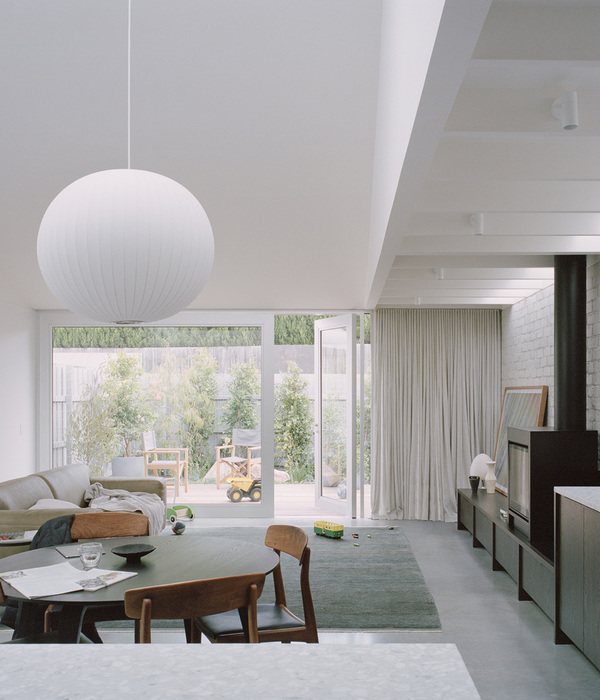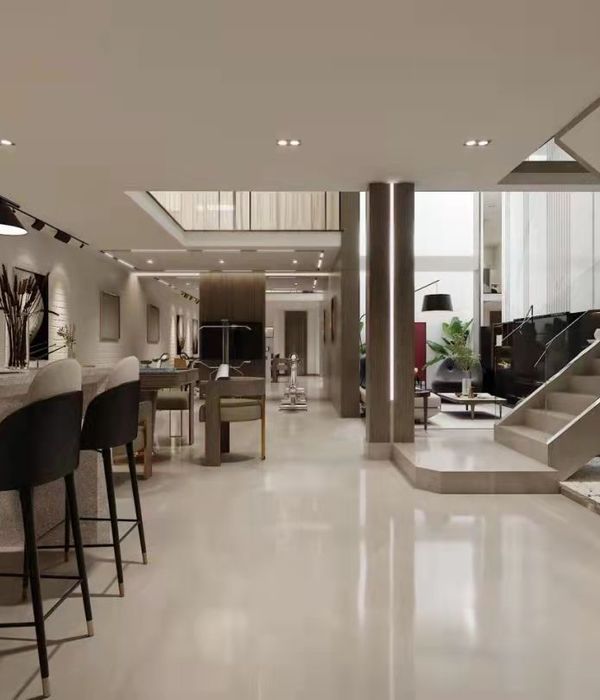FRND HOUSE
Author and general contractor:
MCORP
Architects:
Denis Davydov, Dana Auziak, Anton Derkach
Visualization by
Eugene Mironenko
ABOUT PROJECT
Location:
Ukraine, Kharkiv
House Area:
165 m²
Project Year:
2021
FRND HOUSE is a private house for a young family within the city. The house is U-shaped in the master plan. This solution allowed to divide it into different functional blocks.
* * *
FRND HOUSE это и
ндивидуальный жилой дом для молодой семьи в черте города.
Дом имеет П-образную форму в плане. Такое решение позволило разделить его на различные функциональные блоки.
FLOOR PLANS
The central block includes the entrance group and the lobby, which connect the remaining two blocks: the kitchen-living room area and the utility rooms. You can access the courtyard with a barbecue area and swimming pool from the kitchen-living room and the lobby.
The structure of the second floor is similar to the first floor. The central area serves as a transit between the main areas of the second floor and between the floors, and from this area, you can get to the second-floor terrace, which is formed by the ceiling over the barbecue area. The terrace is covered by a wooden pergola, which in summer protects from direct sunlight and gives an eye-catching play of light and shadow on the facade throughout the day.
The master bedroom with a walk-in closet and private bathroom is located on one side of the second floor, and the children's rooms, on the other. This zoning allows for a sufficient level of privacy for parents and children in a house that is not very large.
* * *
Центральный блок включает в себя входную группу и транзитную зону, объединяющую два оставшихся блока: зону кухни-гостиную и технические помещения. Из кухни-гостиной и транзитной зоны коридора можно попасть в пространство внутреннего двора с зоной барбекю и бассейном
Структура второго этажа аналогична первому. Центральная зона выполняют функцию транзита между основными зонами второго этажа и между этажами, а также отсюда можно попасть на террасу второго этажа, которая образована перекрытием над зоной барбекю. Терраса накрыта деревянной перголой, которая в летнее время защищает от попадания прямых солнечных лучей и дает интересную игру света и тени на фасаде на протяжении дня.
Мастер спальня с гардеробом и личным санузлом расположена по одну сторону второго этажа детские комнаты, по другую. Такое зонирование позволяет добиться достаточного уровня приватности для родителей и детей при не очень большой площади дома.
ELEVATION SOLUTIONS
Materials:
charred wood, aluminum composite panels RAL 9003, aluminum composite panels RAL 9011, porcelain stoneware CASA ZEUS YOSEMITE BLACK, masonry paint RAL 9003
Follow us on
for our latests projects
{{item.text_origin}}






