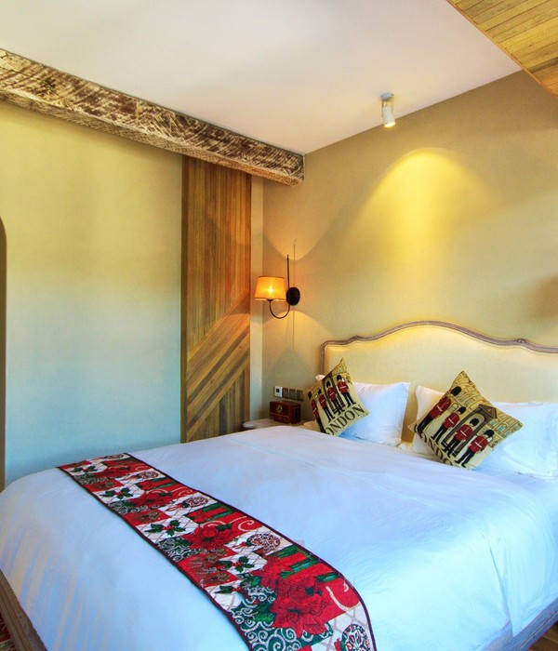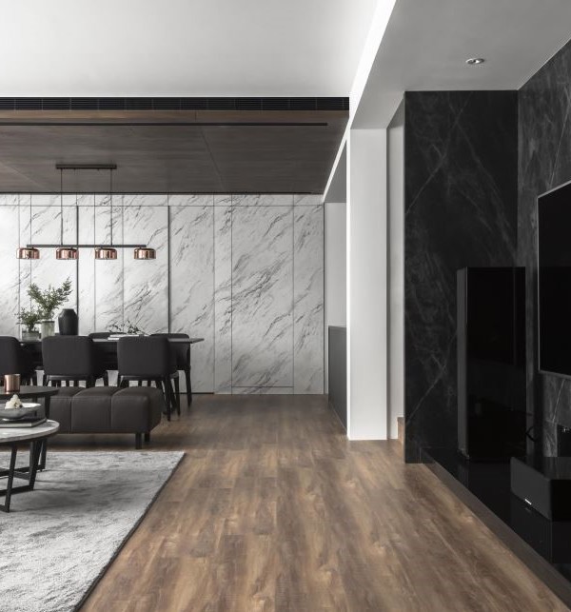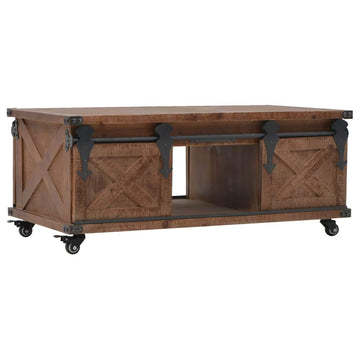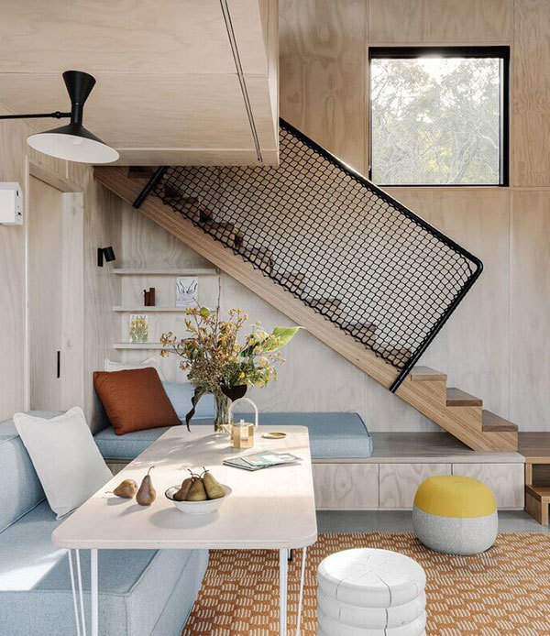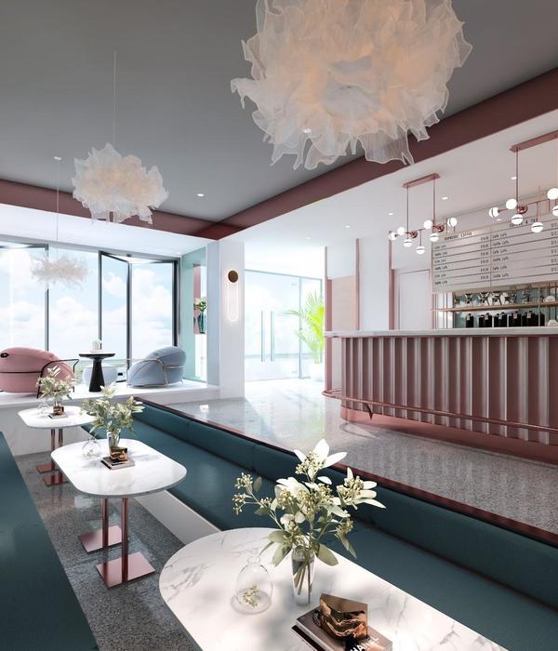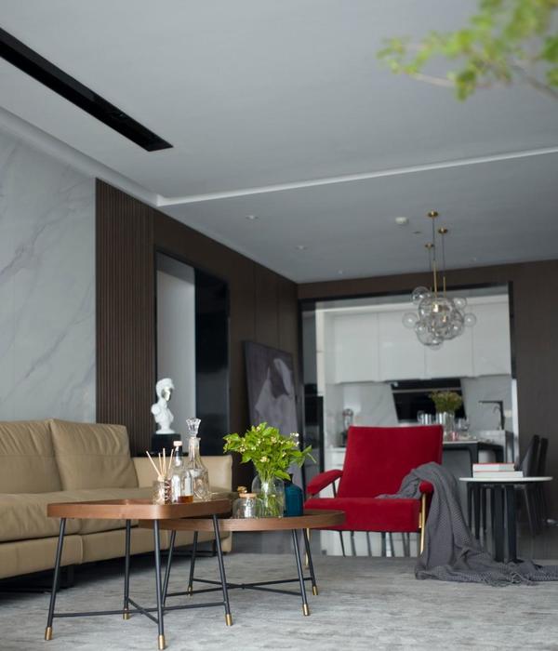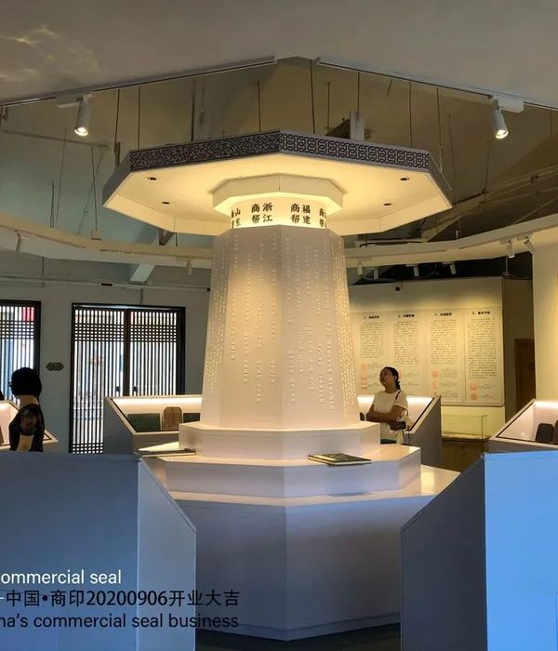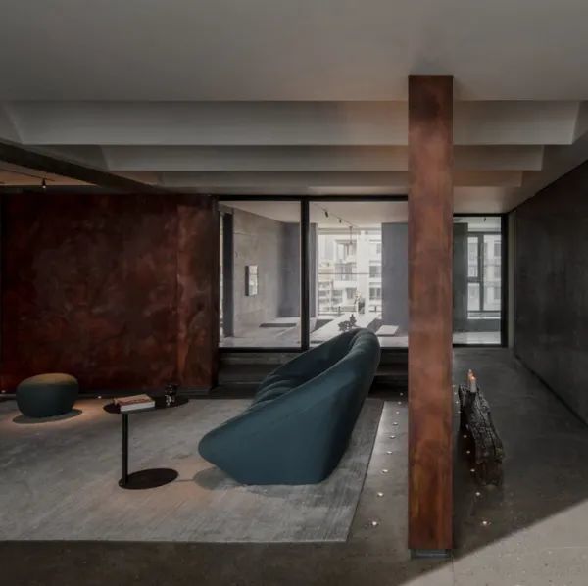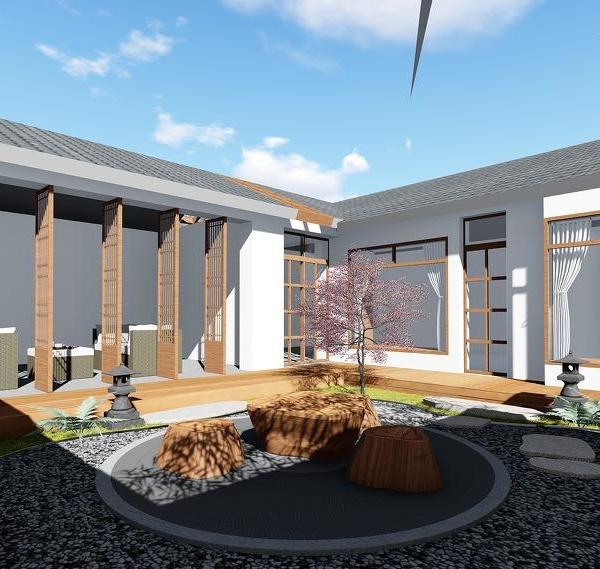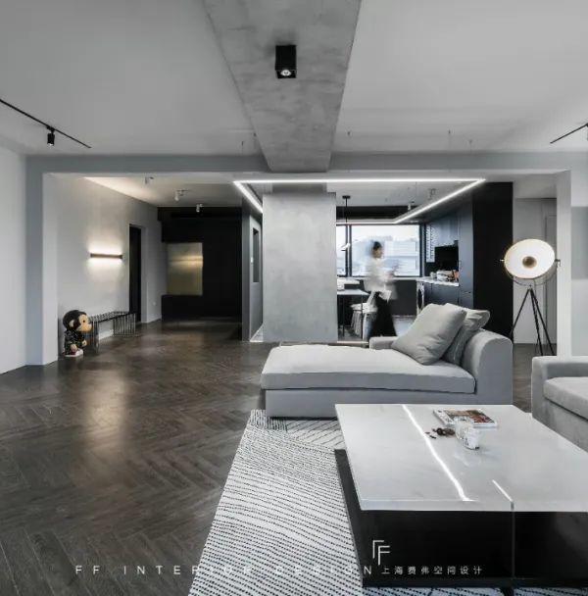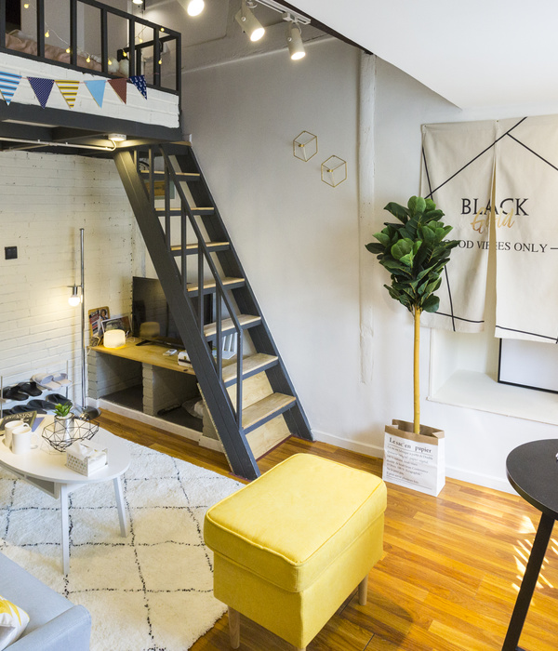Architect:Dushe Architectural Design;Ling kege
Location:Wuhan, China
Project Year:2015
Category:Hotels;Restaurants
Situated in the core zone of Huashan Eco City, Hilton Wuhan Optics Valley is a five star hotel integrated with Conference and Resorts. The project is located by the southeast of the Yanxi Lake, covering an area about 20 hectare. The total construction area of the hotel is 117 thousand square meters. The public part of the hotel is a two-layer building, and the guestroom part is a six-layer building with 502 rooms in all.
Arriving at the hotel, guests will enter a garden before going through a long corridor with water features and sculptures to the public Lobby Lounge. Afterwards, they’ll walking through another corridor also with water features from Lobby Lounge to the reception hall. The reception hall is an independent building surrounded by three courtyard gardens. The experience arriving here will help guests relax and impress them a pleasant hotel with garden-style. This arrangement will reduce the pressure on body by large volume of the building and enhance the class of the hotel.
Meanwhile, the check-in hall for the group and individual is separated in the public lobby, so the lobby turns out to be a resting area rather than being crowded and disorganized. Combing with Chinese culture, the designer creates such innovative layout by studying the typical large resorts both in China and abroad. The courtyard-gardens are carried out to the whole hotel.
In the design, the low technology strategy was adopted to solve the problem of natural lighting and ventilation. Wind tunnel simulation was introduced, and a lot of efforts dealing with the local climate in Wuhan was made based on the use of natural energy. Courtyards also solved the problem of lighting. The natural ventilation and lighting were used at all public areas of the hotel, as well as most of the conference and recreation area, which was quite rare in a large resort hotel.
The top grade of Resort hotel design is to understand and refine the culture. This design expresses the layout of traditional courtyard in Central China spatially rather than simply coping the shape of the local building in Wuhan. Also, this project reflects the characteristics of contemporary architecture by bring people spiritual distillation when experiencing the space.
▼项目更多图片
{{item.text_origin}}

