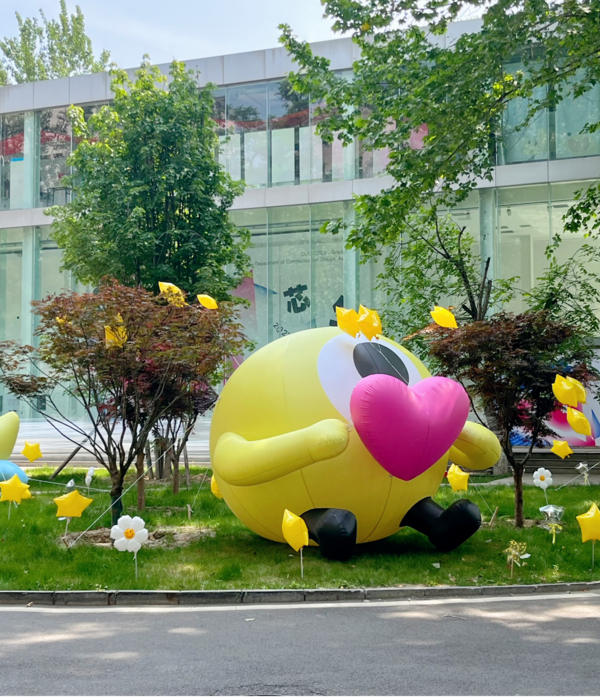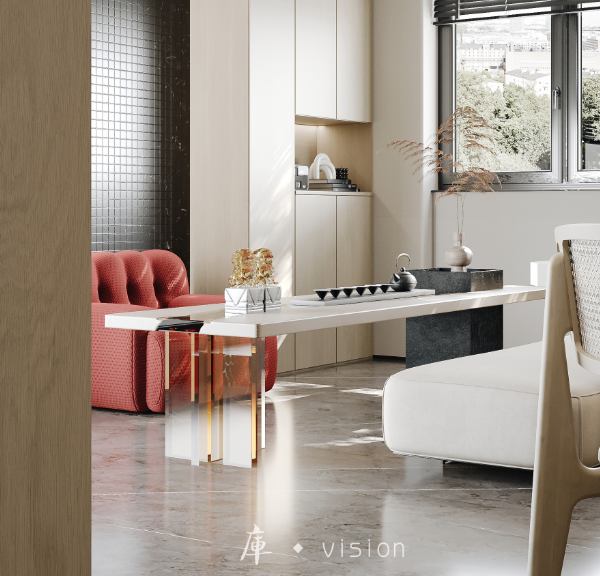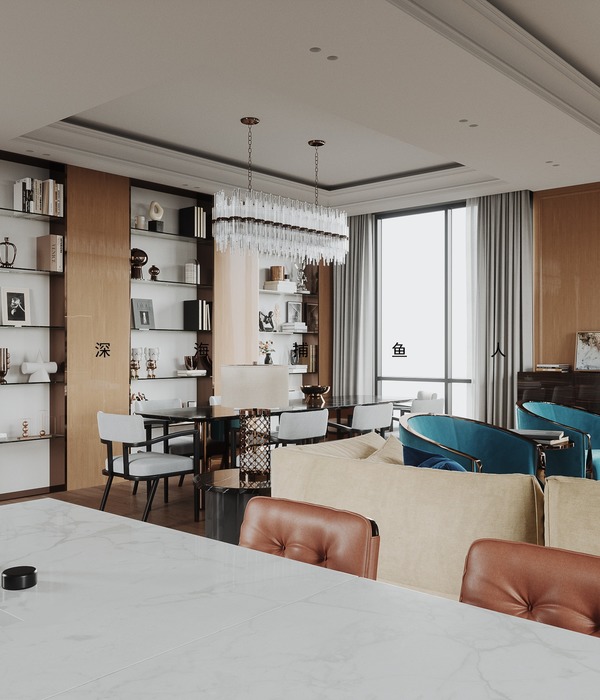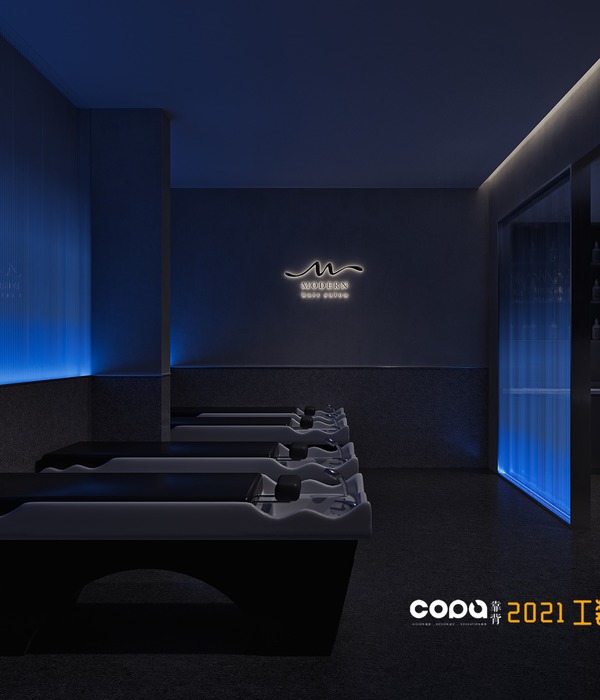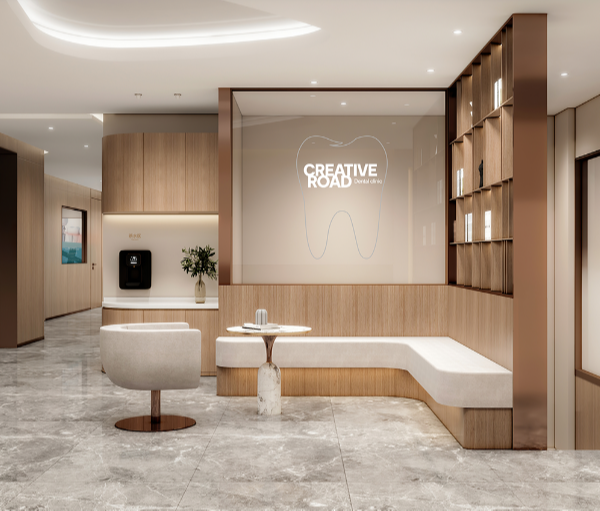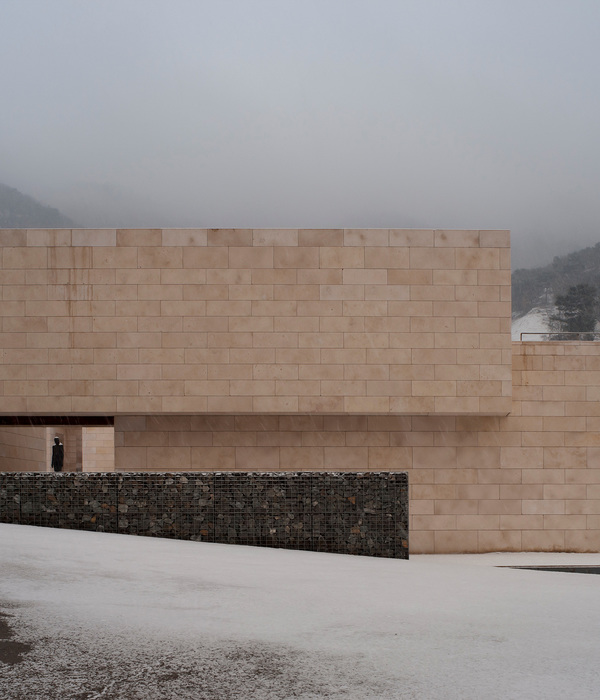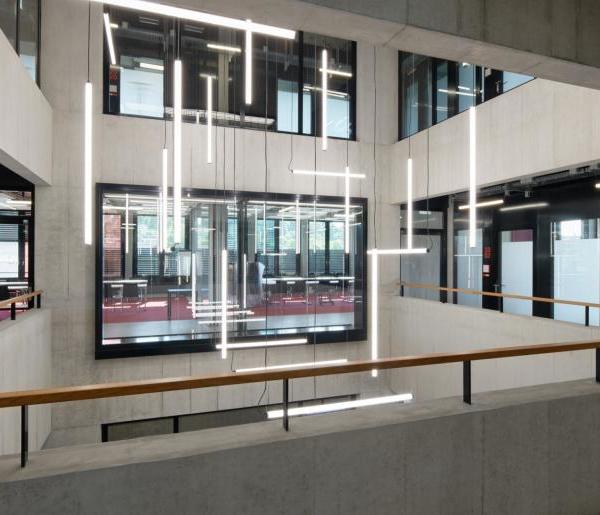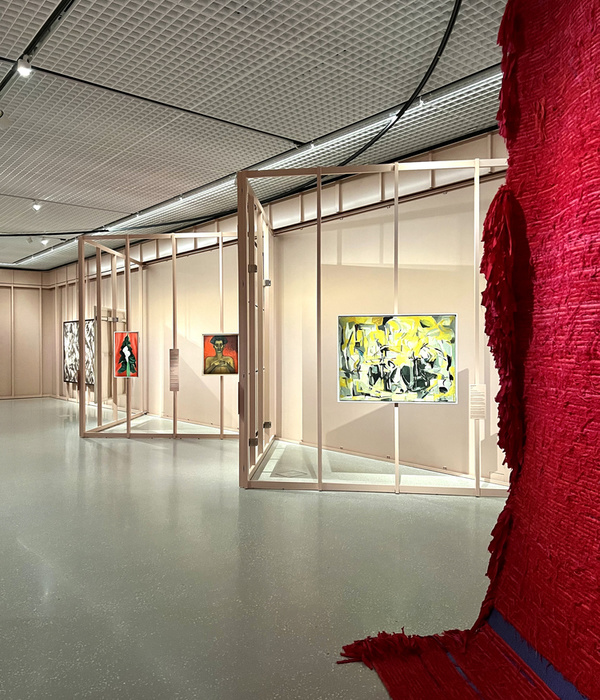Architects:Lukkaroinen Architects
Area:11100m²
Year:2021
Photographs:Aukusti Heinonen,Jarkko Översti
Manufacturers:GRAPHISOFT,Alupro,Alutec,Bermanto,Boen,Cewood SIA,Ekophon,FP-tuotteet,HSL Group,Haapaveden Puukaluste,Honkarakenne,Isku-Yhtymä,JELD-WEN Finland,Knauf,Lammin Ikkuna,Lappset,Lekolar-Printel,Martela,Metos,Nordtreat, +12Pulastic,RTV-Yhtymä,Rockphon,Solibri,SteelPro,Tarkett,Tiileri,Tikkurila,Ucrete,Unisport-Saltex,Vogl Deckensysteme,Voller-12
Lead Architects:Timo Leiviskä
Landscape architect:VSU Maisema-arkkitehdit Oy, VSU Maisema-arkkitehdit Oy / Outi Palosaari, Minna Raassina
Geo Engineering:WSP Finland, WSP Finland Oy / Hannu Taipale
Acoustics Expert:Akukon, Akukon Oy / Perttu Laukkanen
Principal Designer:Joona Koskelo
Assistant Principal Designer:Kaisu Vasara
Lead Interior Designer:Anna Ervasti-Gussander
Project Architect:Henry Kouva
Client / Project Manager:City of Kerava / Kristiina Pasula
Building Structure Engineer:WSP Finland Oy / Matti Savolainen, Hilkka Ylä-Jääski, Jarno Hankaniemi
Engineering Of Utility Systems:Granlund Oy / Vikke Niskanen (utility systems lead design), Antti Kärnä (electricity design), Jani Kautto (building automation design), Heikki Rytkönen (heating, plumbing and air conditioning design), Jukka Huttunen (lighting design) Valtteri Mastola (audiovisual design), Panu Rautio (energy and building life cycle design)
Fire Protection Engineer:Paloässät, Paloässät Oy / Anssi Kuhlman
Pedagogical Consultation:Finpeda Oy / Pasi Mattila
Civil Engineering Implementation:YIT Rakennus Oy / Maaria Kalliomäki, Harry Mäkinen (Project team lead), Janne Karvonen (Design manager), Tero Ahonen (Teams lead)
Utility Systems Implementation:Caverion Suomi Oy / Tommi Öhman, Samuli Ojala
Program / Use / Building Function:Multifunctional - school
City:Kerava
Country:Finland
Text description provided by the architects. The Keravanjoki Multipurpose Building is not only a comprehensive school for almost a thousand pupils but also a central meeting place and public building for the inhabitants of the area. Even after school hours, the spaces are filled with crafts enthusiasts, art students, athletes, choir singers, gym-goers, dancers, cookery students, and various types of parties and events.
The building is located in Kerava River Valley, a place of great scenic value. The school's courtyards are located on the west side of the building, sheltered from the noise of the motorway on the other side of the Kerava River to the east. The sports fields and facilities in the courtyard are used not only by schoolchildren but also by residents and sports enthusiasts in the area.
The exterior walls of the concrete-framed, two-story building alternate between light brick and warm wood cladding. The scale of the long façade is rhythmically sectioned by varying openings and the vertical distribution of wood and brick cladding.
The wooden wall and roof surfaces of the façades guide the visitor towards the entrances, and further into the main lobby, which is the heart of the building. Strip cladding on the walls and ceiling improves the lobby’s acoustics and adds warmth to the spacious interior. This space can easily be transformed from a student restaurant into a venue for various events, parties, and meetings. The main lobby can also be connected to a multi-purpose hall "Höntsäsali" which includes a stackable auditorium and a large sports hall.
The lobby divides the square-shaped building into four free-form learning areas. At the heart of each learning area is a multi-purpose cellular lobby flanked by classrooms and small group spaces of various types. The spaces are adaptable to different types of teaching situations, allowing for both quiet and focused teaching and task work, as well as group work and self-directed learning.
The arts and science lobbies are connected by a staircase. The facilities, with their specialized classrooms, provide a framework for phenomenon-based and interdisciplinary learning projects, where, for example, natural phenomena can be studied using experimental set-ups built in the Makerspace on the ground floor and analyzed in the laboratory in the science learning area.
The layout of the spaces and systems of the multi-purpose building has been designed with environmental sustainability in mind. The facilities are designed to be flexible not only to meet the changing needs of day-to-day use but also to serve to change uses over the life of the building so that the occupancy rate remains high and changes in space and systems can be easily accommodated in the future.
The carbon footprint of the building has been addressed through compact building massing as well as innovative technical building systems and energy solutions. The building's heating energy comes from the 22 geothermal wells drilled in the nearby meadow, which are all more than 300 meters deep. The electrical energy for the system's pumps comes from the building's own roof-mounted solar power plant.
Project gallery
Project location
Address:Kerava, Finland
{{item.text_origin}}

