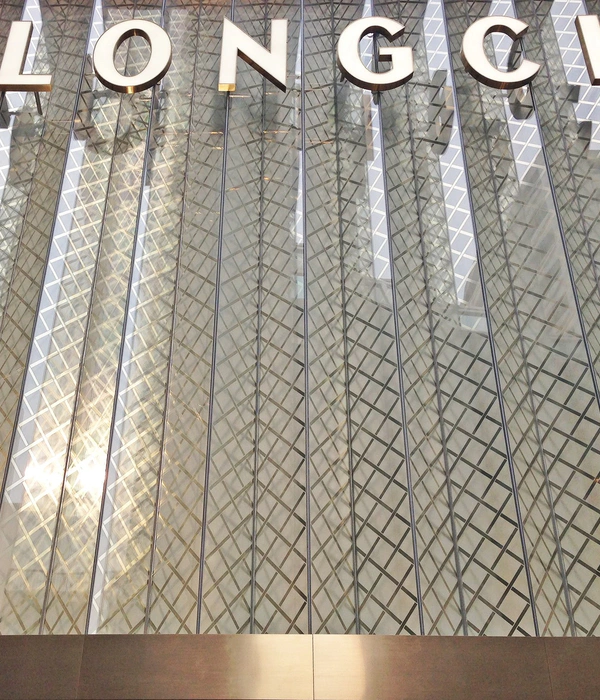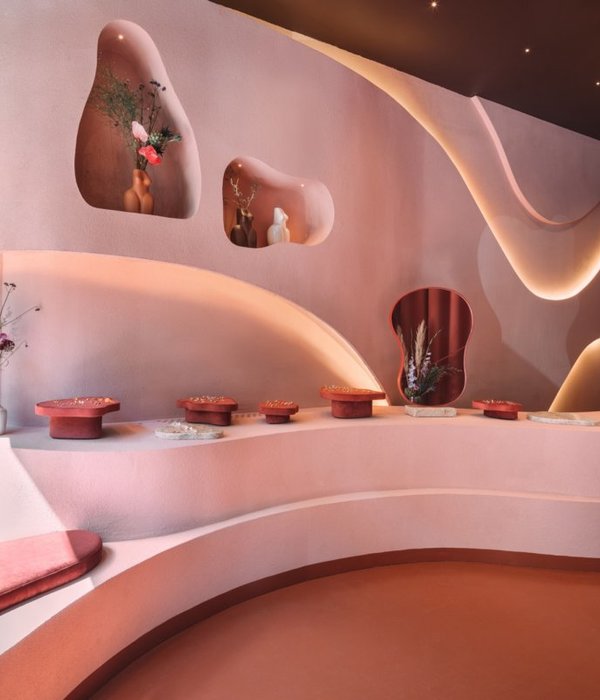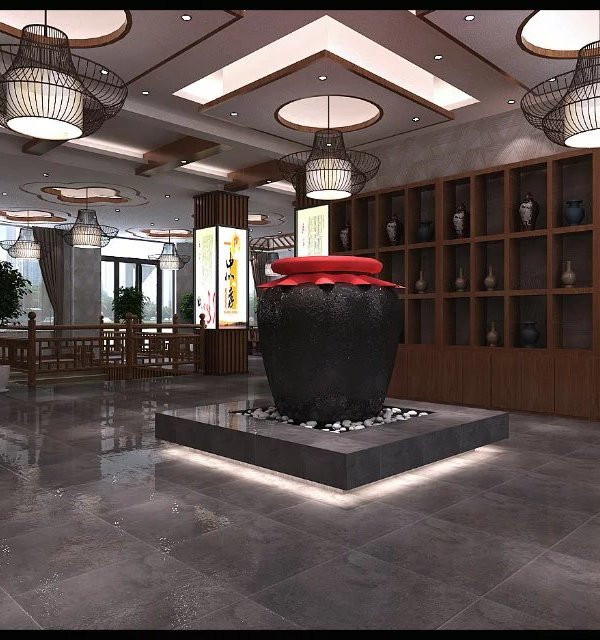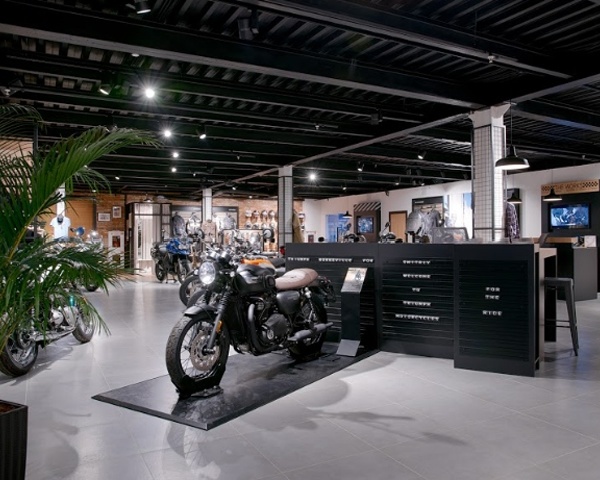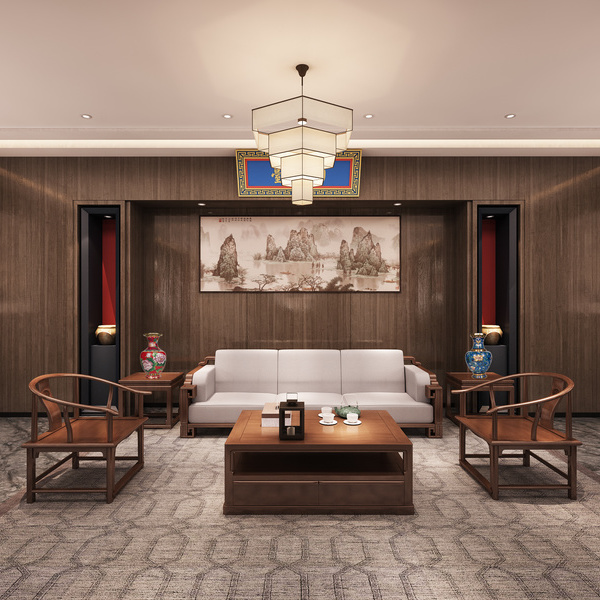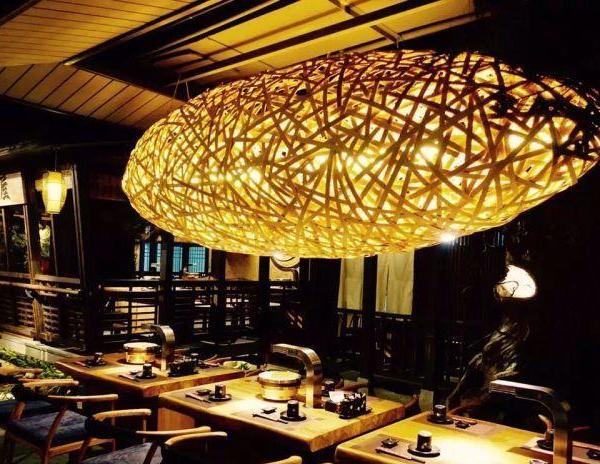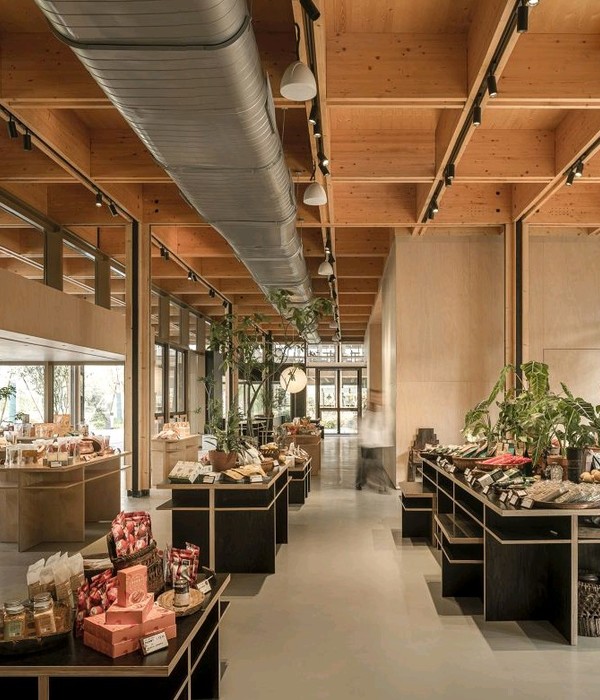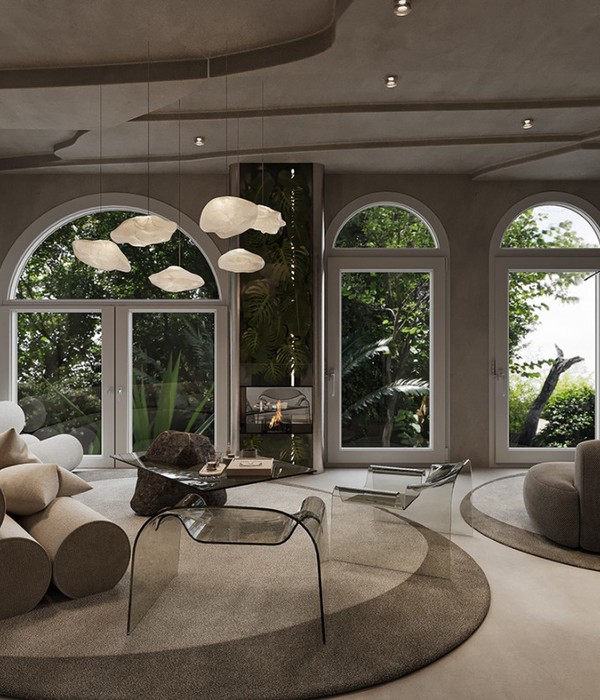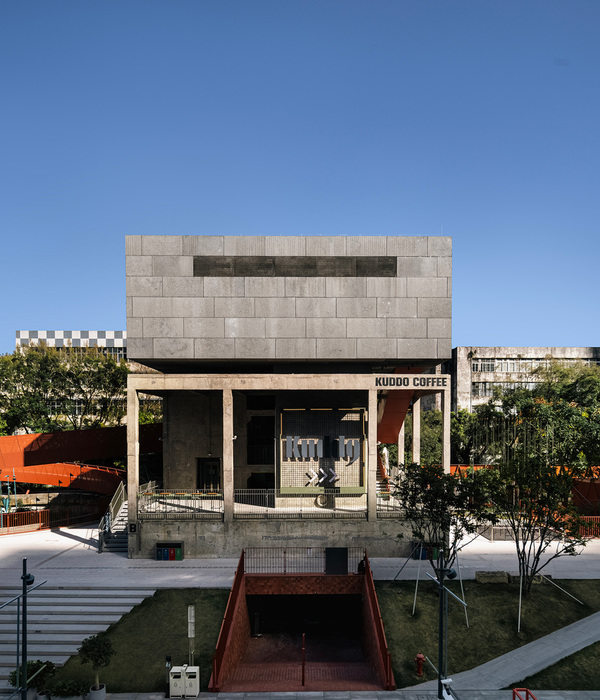ZIXI.DESIGN
这是一个时空艺术馆。设计师将空间、时间、人文、线索汇聚笔下,在多维的曲直切割间,重建时空纬度,链接过去、当下与未来。
This is a space and time museum. The designer combines space, time, culture and clues in the pen, and reconstructs the latitude of time and space between the multi-dimensional straight cutting, linking past, present and future.
作为城市进化中的重要参与者,设计师思考空间设计投射在时代长河之上的印记,将蕴含的情感记忆建构为更多元化、更具时代意义的美学空间。
As an important participant in urban evolution, designers think about the imprint of space design projected on the long river of The Times, and construct the emotional memory contained in it into a more diversified aesthetic space with more significance of The Times.
沙盘正上方的艺术装置《曲率》,在四维时空中形成点阵,不仅升腾于空间之中,强调空间节奏,又在另一维度上的感知做出了探索。
Curvature, the art installation directly above the sand table, forms a lattice in the four-dimensional space-time, which not only rises in the space, emphasizes the spatial rhythm, but also explores the perception of another dimension.
艺术装置曲面构造,形成了一处时空隧道,时光沙漏般缓缓流下,既能在其中体会光为空间带来的隐喻,又能感受穿行于其中的微妙乐趣。
The curved surface structure of the art installation forms a tunnel of time and space, which flows down slowly like an hourglass. You can not only experience the metaphor of space brought by light, but also feel the subtle pleasure of traveling through it.
从微观到宏观,循环构建着人类生命与精神的延续,如漩涡、星系、潮汐,以旋转运动衍生出对外在秩序的重建。
From the micro to the macro, the cycle constructs the continuation of human life and spirit, such as vortex, galaxy, tide, and the reconstruction of external order derived from the rotating movement.
设计师为理想的未来人居描绘一个时空幻境,承载时间的演化,极具冲击力的光影,是时代长河的隐喻。
Designers for the ideal future habitat to depict a space and time fantasy, bearing the evolution of time, the impact of light and shadow, is a metaphor for the long river of times.
艺术、材料、灯光形成了空间设计的表情,表情之下的温度是整个空间的情绪场域。像戏剧一样,一种基于精神层面的情绪营造与传达,是一个空间体验的灵魂。
Art, materials and lighting form the expression of space design, and the temperature under the expression is the emotional field of the whole space. Like drama, a kind of mood creation and communication based on the spiritual level is the soul of a space experience.
线条不再是线条,空间也非空间,跳跃的线条通过立体的剪裁蜿蜒于空间之中,形成新的语汇。单纯的灰色肌理进一步提供张力。
Line is no longer line, space is not space, jumping lines through three-dimensional cutting meandering in space, forming a new vocabulary. The simple grey texture provides further tension.
平面图
floor plan
项目名称 | 裕景中心售楼处
project name | eton center floor
甲方单位 | 裕景地产(沈阳)有限公司
Party a unit | eton estate (shenyang) co., LTD
项目地点 | 沈阳
| shenyang project site
设计时间 | 2021.10
Design | 2021.10
设计面积 | 789.12㎡
| design area 789.12 ㎡
室内设计 | 一然设计(上海、深圳、沈阳)
Interior design | a lusty design (Shanghai, shenzhen, shenyang)
设计总监 | 杨星滨
Design director | Yang Xingbin
硬装设计 | 张华鑫
Hard outfit design | Zhang Huaxin
软装设计 | 李秀明 / 宋磊
Soft outfit design | xiu-ming li/Song Lei
甲方团队 | 裕景地产(沈阳)有限公司设计部
Party a team | eton estate design (shenyang) co., LTD
项目摄影 | 感光映画
Project | photoreceptor used
杨星滨
一然设计创始人·设计总监
一然设计是房地产领域的知名室内设计公司,由知名设计师杨星滨先生创立,EaseDesign一然设计精研地产空间、视觉传达、产品研发等多维设计,善用丰富的色彩惊爆眼球,精致的细节触动人心,对空间、色彩、体验都有独到的见解,作品极具记忆性,备受瞩目,是两届德国红点大奖得主,蝉联三届筑巢金奖得主,斩获数百项国内外设计大奖,作品备受国内外业界人士好评。
内容策划/呈现
排版 编辑:ANER
校对 校对:
ANER
{{item.text_origin}}


