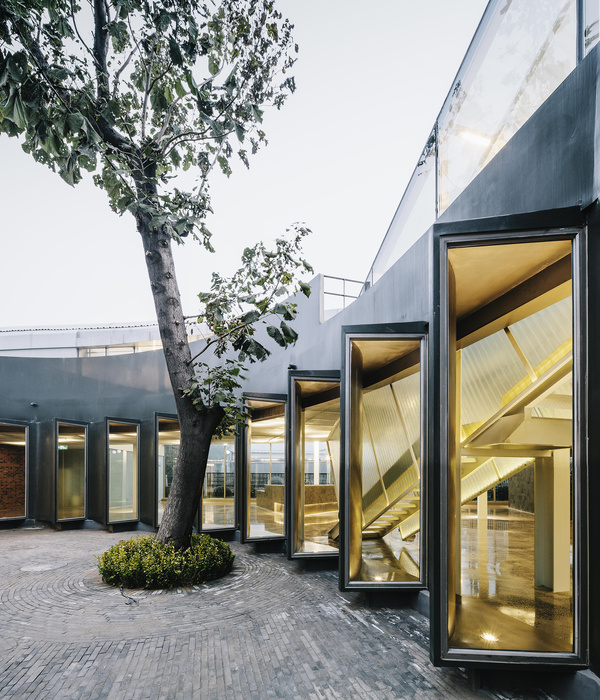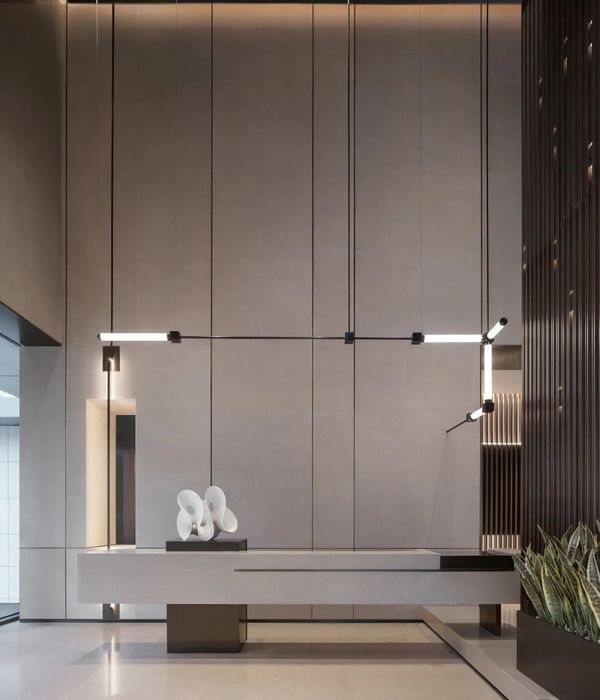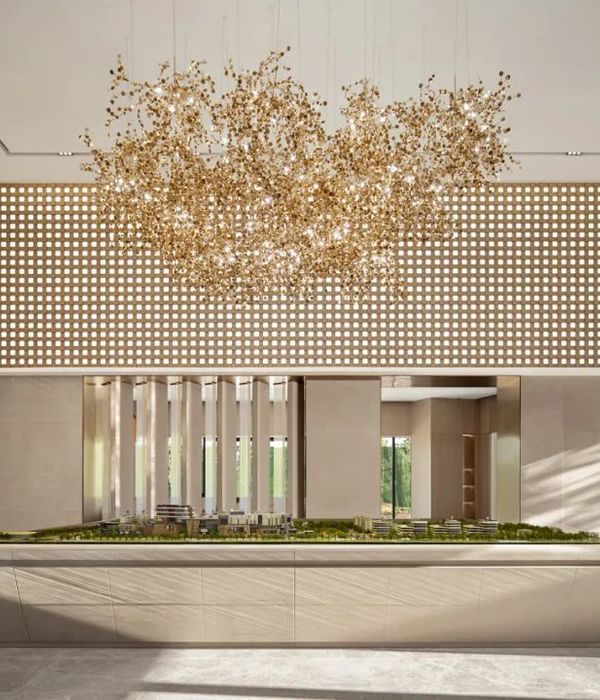- 项目名称:仁恒·海上源营销中心
- 项目面积:1888㎡
- 甲方单位:仁恒置地上海公司
- 项目摄影:如你所见_王厅
tototo02
了
云想
——
DESIGN
Sales offices|售楼处
WJID维几
/中
国
WJID以解构、重组的形式对售楼处进行场景化业态重塑,基于「城市绿谷」的概念。打造多业态的复合式空间。
WJID in the form of deconstruction and reorganization of the sales office to reshape the scene format, based on the concept of "urban green valley". Create a multi-format complex space.
「城市绿谷」不仅是指空间形态,更是一种人、空间、环境共生的健康生活理念,透过“去销售化”的形式,将高度复合型的多业态空间进行叠加。打造游离于城市之上的都市绿洲,隐于繁华处,与人群构筑浪漫城市街景。
"Urban Green Valley" not only refers to the spatial form, but also a healthy life concept of symbiosis between people, space and environment. Through the form of "de-marketing", the highly complex multi-format space is superposed. Create an urban oasis free from the city, hidden in the bustling place, and build a romantic city street scene with the crowd.
仁恒·海上源位于上海杨浦区腹地,基于品牌新一代国际社区整体规划的理念,以开篇的“源系”,在原有的城市肌理之上,将社区、街区与城市的边界柔化,打造“当代人心灵秘境”。将度假感、回归家庭新消费场景融入日益精进的产品迭代中。
Yanlord Ocean Source is located in the hinterland of Yangpu District, Shanghai. Based on the concept of the overall planning of the brand's new generation of international community, yanlord Ocean Source softs the boundaries of communities, blocks and cities on the original urban fabric to create a "spiritual secret environment of contemporary people". Integrate the holiday feeling and the new consumption scene of returning to family into the increasingly advanced product iteration.
01/
谱写都市抒情曲
售楼处 & 集合书店 & 艺术画廊
Write urban lyrics
Sales Office & Collection Bookstore & Art Gallery
基于场地环境,设计师将自然界的绿谷形态巧妙融入前厅空间。基于峡谷本身的幽深、俊奇,蜿蜒线条与可探索性。空间将包容性的体块进行曲面工艺切割,营造人步入其中,犹如被自然的峡谷环抱之感。
Based on the site environment, the green valley form of nature is skillfully integrated into the front hall space. Based on the canyon itself deep, beautiful, winding lines and explorability. The space cuts the inclusive volume with curved surface technology, creating a feeling of being surrounded by a natural canyon when stepping into it.
水景区域为空间加入一片镜面空间,分割出一片岛境。空间的叙事性以会面区域作为起点,设计师构想这是一次探秘之旅:穿越幽暗的山道,沿“岛屿”行走,往深处探索,犹如置身落日背景下的山谷峭壁。
The waterscape area adds a mirror space to the space and divides it into an island. The narrative of the space starts with the meeting area, which is conceived as a journey of exploration: through the dark mountain path, along the "island", and into the depths, like a valley cliff against the backdrop of the sunset.
与自然紧密相连的绿作为基底——空间的灵魂色彩。整体空间呈现淡雅清新的质感,呈现自然形态,透过变化的结构丰富探索性。艺术以多元的形式流入其中,将丰富的创造与想象表现为关乎人、空间、自然关系的思考。
Green is closely connected with nature as the base -- the soul color of space. The overall space presents a simple and elegant and fresh texture, presenting a natural form, rich exploration through the changing structure. Art flows into it in multiple forms, expressing the rich creation and imagination as thinking about the relationship between people, space and nature.
开放的空间形态由多功能的阅读区域进行组织。阅读、商业、社交,多元的情境在此进行边界的融合,设计师以空间导演的角色编排出更为丰富的生活场景,使艺术、人文、商业功能得以平衡呈现。
The open spatial form is organized by multifunctional reading areas. Reading, business, social, diversified situations are integrated here. The designer arranges richer life scenes with the role of space director, so that the functions of art, culture and business can be presented in a balanced way.
在开放的空间中,大面积的落地窗为空间引入充裕的自然光。阳光、明媚的色彩映照出原木风的温润,一种惬意生活的抒情格调,使社区成为悦动的情诗,呈现与户外环境共生的质感。
In the open space, large floor-to-ceiling Windows introduce abundant natural light into the space. Sunshine and bright colors reflect the warm and moist log wind, a lyrical style of comfortable life, making the community into a happy love poem, presenting the texture of symbiosis with the outdoor environment.
空间结构错落有致,多元视角与框景是其显著特色。天花空间与墙体擘画出纹理,增添线条感,为光塑造丰富的形体与层次。积木状楼梯层层叠叠镶嵌其中,犹如设计师的几何游戏。
The spatial structure is well-proportioned, and multiple perspectives and frames are its prominent features. The ceiling space and wall are laid out with textures to add a sense of lines and create rich forms and layers for light. The building block stairs are layered and inlaid like a designer's geometric game.
设计师意图在空间中呈现出一条“艺术走廊”。顺沿着步入动线,细节处的体验微妙、精细。既有实用、有视觉延伸感的水吧台,又有艺术性游逛的节点,使人始终能感知一种漫不经心的律动与节奏。
The designers intended to present an "art corridor" in the space. Along the walk in line, the details of the experience is subtle and fine. The water bar has both practical and visual extension, as well as artistic wandering nodes, so that people can always feel a casual rhythm and rhythm.
为在空间谱出一支抒情小曲,设计师尤为注重空间色彩的平衡。简单的大地色系搭配复古绿,呈现海派生活特有的优越格调。与此同时,包容性的多元功能用于盛放丰富的生活内容,使其集阅读、社交、社群、活动多功能于一体。
Give a lyric ditty to be in dimensional spectrum, stylist pays attention to the balance of dimensional colour especially. Simple earth color is matched with retro green, presenting the unique superior style of Shanghai school life. At the same time, inclusive and diverse functions are used to accommodate rich life content, making it integrate reading, socializing, community and activities.
钟情于优雅的生活格调,同时亦要体现充沛的复古感受。功能的跃升在空间组织出丰富的层次感,既使漫走的动线清晰,拥有结构的韵律感。同时,多功能区域在视线的交叠中,亦能组合出精美的画框。
Love elegant life style, at the same time to reflect abundant retro feeling. The jump of function organizes a rich sense of hierarchy in space, which makes the moving line clear and has a sense of rhythm of structure. At the same time, multi-functional area in the line of sight overlapping, also can combine a beautiful picture frame.
在精密的结构“组装”之下,设计师对空间如何做到富有层次的收纳体系也做出同样充沛的思考。大量的藏书营造出一处生气盎然的文艺之所。心思巧妙的黑色方格与暖光灯彼此组合,流露出美学展陈的浓厚复古情趣。
Under the precise structure "assembly", the designer also makes the same abundant thinking to the space how to achieve the rich hierarchical receiving system. A large collection of books creates a lively place of literature and art. The black square with clever idea and warm light are combined each other, reveal the strong interest restoring ancient ways that gives aesthetic exhibition.
复古的绿色优雅、流动,既能代表海派生活特质,同时也形成一种与自然相伴相生的印象。在其中,空间如此静谧,没有喧宾夺主,人是生活的主体,交互中自成诗歌。
The retro green is elegant and flowing, which can not only represent the life characteristics of Shanghai school, but also form an impression accompanied by nature. In it, the space is so quiet, there is no overwhelming, human is the subject of life, in the interaction of its own poetry.
简约的空间原木色富有朝气,清新绿植婀娜生姿,是散落的点缀。艺术画占据空间的视觉中心,让艺术与人文交织,流动于生活,增添富有生命力的饱和感受。
Simple space wood color full of vitality, fresh and graceful green plants, is scattered ornament. Art painting occupies the visual center of space, so that art and humanities interweave, flow in life, add vitality of saturated feeling.
音乐,人生的艺术。唱片的加入使空间声色一体,凝练代表地域特质的人文气息。设计师特别以墙面线性收纳的唱片墙作为点缀,与飘香书阁彼此映照,将海派的复古情调曼妙抒意。
Music, the art of life. The addition of the record makes the space sound and sound integrated, condensed on behalf of the regional characteristics of the humanistic atmosphere. Designers especially to the wall linear storage of the record wall as an ornament, and fragrance book pavilion each other, the retro mood of Shanghai style lithe.
美好,在此间是一种日常。设计师将售楼处的场景日常化,使其功能性空间满足日常所需,没有过分铺张的矫饰感,而注重使用频率与舒适性。沙发椅拥有自然麦色,触感柔软,接近大地的淳朴色泽退去繁复,为都市社区生活带来返璞归真的闲逸。
Beauty is an everyday thing here. Designers will daily sales office scene, so that the functional space to meet daily needs, not overly extravagant sense of pretentiousness, and pay attention to the use of frequency and comfort. Sofa chair has natural wheat color, touch is soft, the honest colour and lustre that is close to the earth recedes heavy and complicated, bring the leisure that returns uncut jade to return true for urban community life.
与自然相居,在海派的复古中,现代的精致使人沉醉其中。这样的生活始终是自然的:自然是明媚的主体,由外流入内;消弭的空间界限让风光隽永流动,在四时变幻景致;自然材质的运用温润人心,照料健康生活,让自然的色彩始终谱写生活明媚的曲调。
Living with nature, in the Shanghai school restoring ancient ways, modern and delicate make people drunk among them. Such life is always natural: nature is the subject of brightness, flowing from the outside into the inside; Eliminate the spatial boundary let the scenery meaningful flow, in the four changes in the landscape; The use of natural materials to warm the people, take care of a healthy life, let the natural color always compose the beautiful melody of life.
风光流入,简单的框景亦变得生动。漫不经心的游走中,空间始终营造着精细感。即便是一个转身,也能得到一个回应;一个记忆点,一段精神漫游的时光……
The scenery flows in, the simple frame scene also becomes vivid. In careless
walk, the space is building fine feeling from beginning to end. If you turn around, you get a response. A memory point, a time of spiritual wandering...
阅读是一种精神世界的探索,拓宽着我们的眼界。大量的藏书在此处拼装成一道风景线,与敞开式的空间对望。黑白色诙谐地交织变幻,偶有闲座,满足休憩功能,背倚书阁书卷,形成跳跃的色彩互动。
Reading is an exploration of the spiritual world, which broadens our horizon. A large number of books are assembled here into a landscape, facing the open space. Black and white jocotically interweave changes, occasionally have a leisure seat, to meet the rest function, leaning on the back of books, books, the formation of jumping color interaction.
为丰富与自然紧密相连的特征,二层空间也做出充分的透视考虑。大幅玻璃幕墙尽可能地引入自然光,使朗阔的休憩区成为一处温暖、有生气的场所。直线在分割界面形成一道律动,与户外绿色交织,氤氲都市生活的浪漫韵律。
In order to enrich the features closely connected with nature, the second floor space also makes full perspective consideration. The large glass facade brings in as much natural light as possible, making the spacious sitting area a warm and lively place. Straight lines form a rhythm in the segmentation interface, interweaving with the outdoor green, creating a romantic rhythm of urban life.
原木材质尽情流淌,谱出空间诗学,将不同的功能区域自然过渡,形成平和、变化的温柔质感。直线与曲线彼此贯通,光在变化的结构中穿梭,深深浅浅的变化,像大漠流动的沙,始终交织着风与光的美好旋律。
Log materials flow freely, spectrum of space poetics, the natural transition of different functional areas, forming a peaceful, changing gentle texture. Straight lines and curves connect with each other, and the light shuttles through the changing structure, the deep and shallow changes, like flowing sand in the desert, always interweaving the beautiful melody of wind and light.
跟随动线变化角度,局部的透视也有另外成趣的风景,仿若诗人闲情一笔,深度的探索中,能感知轻纱拂面的柔软笔触。一、二层空间完美接洽,曲线的变幻曼妙抒意,延伸中有灵动旋律。
Following the moving line to change the Angle, the local perspective also has another interesting scenery, just like a poet's leisurely brushstroke, in the depth of exploration, you can feel the soft brushstroke of the light gauze on your face. The space of the first and second floors is perfectly connected, the curve changes lithe and express, and there is a clever melody in the extension.
空间的透视感是一道特色,在自然光的映照中,原木材质诗意、明媚,光线变幻为空间的五线谱,贯通室内外,与原木包裹的饰面交叠。自由编织的空间美学,流淌着宁静柔美的生活质感。
The clairvoyant feeling of the space is a characteristic, in the projection of natural light, log material pledges poetic flavour, beautiful, the staff that the light irregular change is a space, hole-through inside and outside the room, the face that wraps with log overlapped. Free woven space aesthetics, flowing quiet and gentle life texture.
在绿谷的发现之旅,一切是如此自然而然,连艺术装饰也拥有童话般的色彩。艺术装置「神秘果实」不规则的柔和形态仿佛它们的形状随时可能改变,又似乎达成了一个微妙的平衡状态,唤起人们对童年未知与好奇的联想。
n Green Valley, everything is so spontaneous that even the art deco has a fairytale quality. The irregular soft forms of the art installation "Mysterious Fruits" seem to strike a delicate balance, as if their shape could change at any time, evoking the association of the unknown and curious childhood.
02/
东方意境邂逅海派
独立轻餐厅
Oriental artistic conception meets Shanghai style
Independent light restaurant
海派的精致腔调与东方意境糅合,复古色彩中充盈着素净、风雅,清淡绘出轻盈肌理。天花倒映着“松月”下的人文风景,与海派特质的条纹花砖映衬于空间中,顶面与地面彼此呼应,变化的纹理与色彩交织,如一支轻松的探戈变幻自如。
Shanghai style delicate accent and Oriental artistic conception blend, retro color is filled with plain, elegant, light painting light texture. Smallpox is reflecting "loose moon" the humanities scenery below, set off with the stripe tiling of Shanghai school idiotypic in the space, top face and ground echo each other, the texture of change and colour interweave, be like a relaxed tango irregular change freely.
轻餐空间萃取“松”的概念,以青松意境绘就轻松社交情境。敞开式的空间加强轻社交的亲密感,为休闲享受注入质感格调。盈盈融融的光浮动着,人在月下推杯换盏,人、空间、环境紧密相融,空间愈显静谧意境。
The light dining space extracts the concept of "loose", and depicts the relaxed social situation with the artistic conception of green pine. The open space strengthens the intimacy of light social interaction and infuses texture style for leisure enjoyment. Ying Ying melting light floating, people under the moon to push a cup for a cup, people, space, environment closely in harmony, the space more quiet mood.
Art Deco线条为空间创造出几何块面的戏剧感受。拱门、优雅弧度的线条、花砖共谱空间优雅韵律,强调透视与观赏性。金属材质的硬朗增添机械感,刚柔并济,将空间的艺术笔致娓娓道来。
Art Deco lines create a dramatic feeling of geometric blocks for the space. Arch, elegant radian lines, tiling spectrum of space elegant rhythm, emphasis on perspective and appreciation. The hardness of metal material adds a sense of machinery, and combines hardness and softness to describe the art of space.
设计师试图使空间成为一个「光的盒子」,不仅人是其中的流动风景,风光更为其中注入盎然生机。变化的光线天然调节室内光线,落地窗成为富有韵律的画框,廓形优美的绿色座椅与环境完美相融,流露人与风景对话的婉约、惬意。
The designer tries to make the space into a "box of light", in which not only people are the flowing scenery, but also the scenery is full of vitality. The changing light naturally adjusts the indoor light, the French window becomes the picture frame with rich rhythm, the green chair with beautiful outline perfectly blends with the environment, revealing the graceful and comfortable dialogue between people and the scenery.
东方意境的现代画在墙面延伸,成为空间“松月”意境的引申。柔软的织物包裹着硬朗的形体,座椅本身就是“松”形态的写就,与海派风光融合,餐食环境不拘一格。
The modern painting of Oriental artistic conception extends on the wall, becoming the extension of the artistic conception of "songyue" in the space. The soft fabric wraps the hard body, and the chair itself is written in the form of "loose", which integrates with the Shanghai style scenery and provides an eclectic dining environment.
03/
夜光寄梦歇心雅酌
咖啡吧 & 会所
Night send dream rest heart elegant drink
Coffee bar & club
抱着更好地生活梦想,人们来到都市,享受着这座城市的月光。这是一种理想的寄放。本着对空间本身的思考,使设计师将都市夜的梦境与酒意注入其中,将大量的鸡尾酒色运用于空间灯光部署,琉璃酒杯色中,抚慰心绪。
With dreams of a better life, people come to the city to enjoy the moonlight. This is an ideal storage. In line with the thinking of the space itself, make the designer inject the dream of the city night and wine meaning among them, apply a large number of cocktail color to the space lighting deployment, in the color of coloured glass wine cup, comfort the mood.
金属色泽照着灯光的缱绻,与大理石地面倒映出湖泊面的平静,一种彼此关照与对称的美。心底的倦声在空间找到放松的归属,繁忙之后的休闲生活中,邂逅志趣相投的友伴。
The tender metallic color illuminates the light, and the marble floor reflects the calm surface of the lake, a kind of mutual care and symmetry of beauty. The tired voice of the bottom of my heart finds the home to relax in the space. In the leisure life after busy, I encounter like-minded friends.
设计师希望在街区式的体验空间为都市休闲生活找到灵魂归属,咖啡区设定为一层为咖啡吧,二层为带有酒吧功能的会所,畅快、恣意的工业风被融入其中,意图呈现放松感,精妙弧度的水吧台聚集人群,以温柔的月光色谱出光的曼妙旋律。
Designers hope the experience of the block type space for urban leisure life find soul belonging, set the coffee area as a layer for the coffee, as with the function of the bar on the second floor club, carefree, wanton wind industry is blended in among them, intentions appear relaxed feeling, the radian of water gathered crowds, with gentle moonlight chromatographic out the shape of the light melody.
顶面成排的点光源如星空,即便在白天也拥有着夜的浪漫。设计师特别精研海派人士的生活习惯,使空间具备一贯的文化感与腔调。空间中的曲线元素一卷一舒,展示的社交情境的收放自如。形体曼妙的圆桌与座椅彼此拥抱,人们不经意地享受其中,心情被咖啡与舒适的软织物抚触。
A row of point light sources on the top of the sky, even in the daytime also have a romantic night. Stylist studies the life habit of Shanghai school personage specially, make the space has consistent culture feeling and accent. The curved elements in the space roll one by one, showing the ease of social situations. The graceful round tables and chairs embrace each other, and people casually enjoy them. Their mood is touched by coffee and comfortable soft fabrics.
二层会所空间更为私密,在工业风的基调中,设计师为空间注入更多未来主义的先锋气质。硬朗的金属线条在空间游走,为空间带来一场张狂的曲线游戏,天花空间宛如倒映的赛车场,彰显着变化的张力与粗狂。
The club space on the second floor is more private. In the tone of industrial wind, the designer has injected more futuristic avant-garde temperament into the space. Hale and strong metallic line walks in the space, bring the curve game of an insolence for the space, smallpox space just like the racing track reflected, revealing the tension of change and rough.
大胆的橙色透过暖黄灯带聚焦空间的高光色,落在水吧区。热情洋溢的情绪色彩喷薄而出,显示奢贵的都市气息。在一个相对更为私密的空间中,设计师意图围合一个更为静谧的空间。对坐的沙发椅勾勒对话的美好弧度,构筑出更为皎洁的对话场景。
Bold orange through the warm yellow light belt focuses the space's highlight color, falls on the water bar area. The ebullient mood gushed out, showing the luxurious urban atmosphere. In the space with more illicit close relatively, stylist intention surrounds syncretic more quiet space. Sit on the sofa chair outline the beautiful radian of dialogue, build a more bright dialogue scene.
为充分挖掘场域特征,设计师以橙色作为高光色彩,与此同时,加入黑色、米色营造更富有平和感的现代空间。特殊定制沙发椅显露出自然形态,如同历经海水冲刷的石块,拥有贝壳般的丰富纹理。小型异形椅以全黑色包裹,像变化的山脊线,诙谐有趣。
In order to fully explore the characteristics of the site, the designer uses orange as the highlight color, while adding black and beige to create a more peaceful modern space. Specially tailored sofa chairs reveal their natural form, like stones washed by the sea, with rich texture like shells. The small shaped chair is wrapped in black, like a changing ridgeline, and is playful.
曲线此起彼伏,散落着自然的隽永景致。在延续空间整体风格的基调之下,金属材质反复运用。茶几波浪的变化使其拥有海浪一般的形体,与之相应的玻璃材质饰物,营造刚柔并济的平衡感。
Curves rise and fall, scattered with the eternal landscape of nature. In the continuation of the overall style of the tone of the space, metal materials are repeatedly used. The change of tea table wave makes its have wave general form, with its corresponding glass material pledges decorations, build the balance feeling of firm and soft and aid.
在社区空间场景化的浪潮中WJID基于空间多业态的复合,梳理场域文化脉络呈现自然与风光的海派生活盛宴。
In the wave of community space scenization, WJID, based on the compound of multiple formats of space, sorts out the cultural context of the field and presents the feast of Shanghai style life with nature and scenery.
平面图
▽
△示范区一层平面图
△示范区二层平面图
项目名称|仁恒・海上源营销中心
Project Name | Yanlord ocean Source Marketing Center
项目地点|中国 上海
Location | Shanghai, China
项目面积|1888㎡
Project area | 1888 square meters
甲方单位|仁恒置地上海公司
Yanlord Land (Shanghai) Co., LTD
硬装设计|WJID维几设计
Hardware design | WJID dimension design
软装设计|WJID维几设计
Soft decoration design | WJID dimension design
完工时间|2021年7月
Completion date | July 2021
项目摄影|如你所见_王厅
Project photography | as you can see _ Wang Hall
WJID维几设计致力于为客户提供多元化、创新性的室内设计服务,倡导回归本质、传达美感的空间设计。在基于对历史与文化充分理解的基础上,塑造具有传承韵味与场所体验感的空间。服务领域涵盖:商业、地产、酒店、办公、豪宅以及专业的产品、灯光设计等。团队采用系统化的运营模式,从概念创建、施工落地以及项目管理等都具备专业知识,拥有丰富的大型项目管理经验与行业竞争力。
WJID PROJECTS
近期作品
本文素材图片版权来源于网络
如有侵权,请联系后台,我们会第一时间删除
Images copyright from the official website
if
and we will delete it as soon as possible
- END -
点击下方进入
云想衣裳
视频号
跟我们一起走进
郑忠
的设计专访
点击下方进入
云想衣裳
视频号
一起走进
郑忠×胡佬
的专访
点击下方进入
云想衣裳
视频号
观看
季裕棠
的设计分享
点击下方进入
云想衣裳
视频号
郑忠 × 胡佬 30分钟解析三里屯洲际
点击下方进入
云想衣裳
视频号
走进
琚宾
的设计分享
“淡然无极而众美从之”
将【云想设计美学】设为“
星标
”
可第一时间接收设计圈最新精选内容
{{item.text_origin}}












