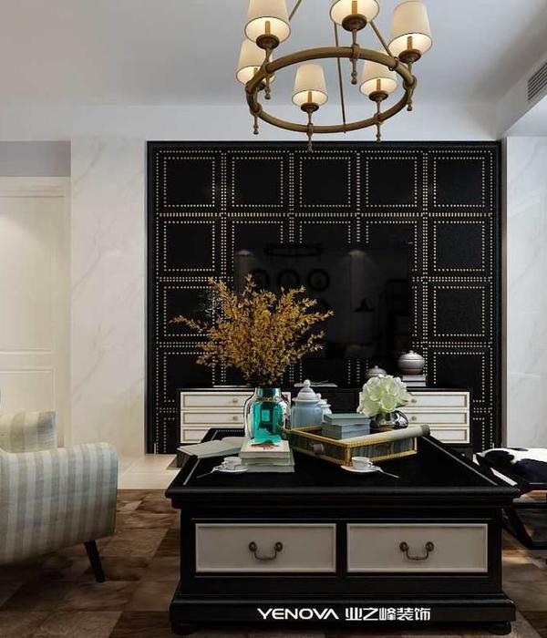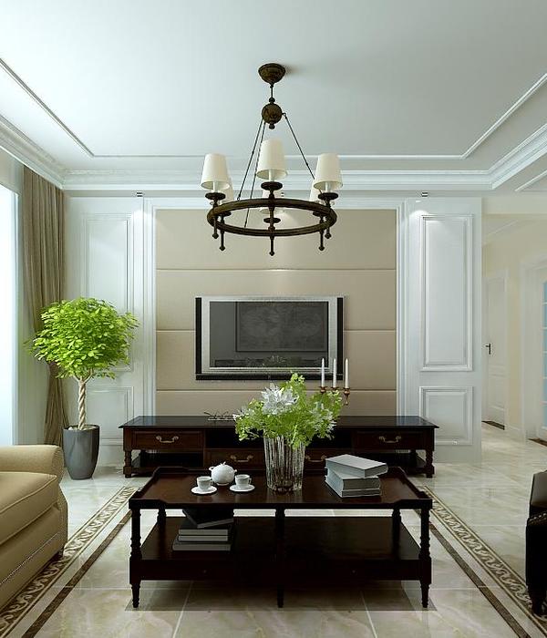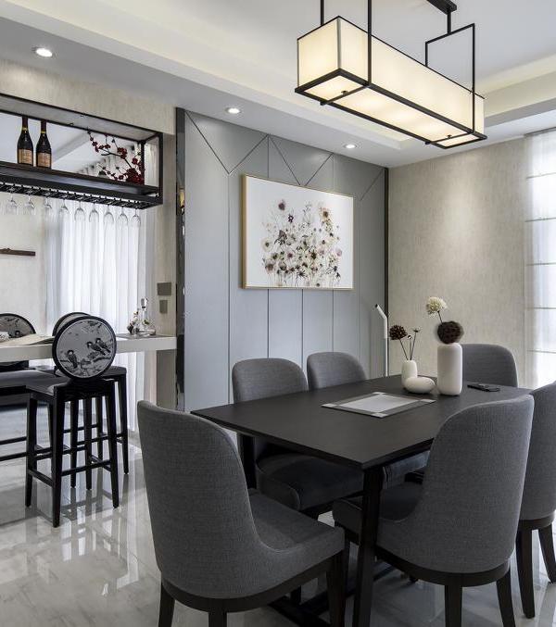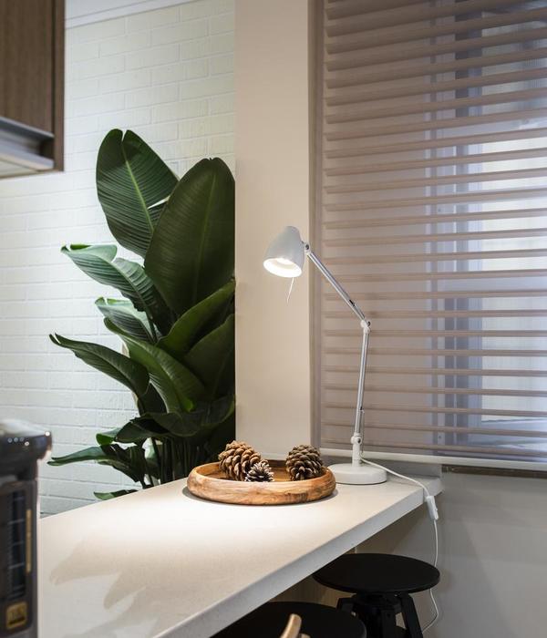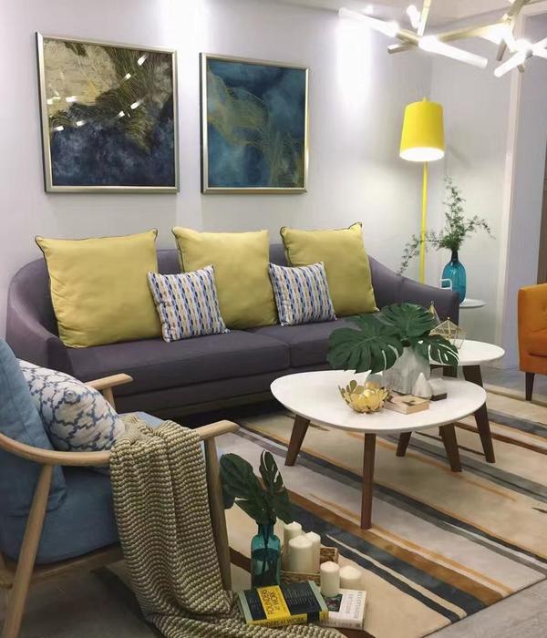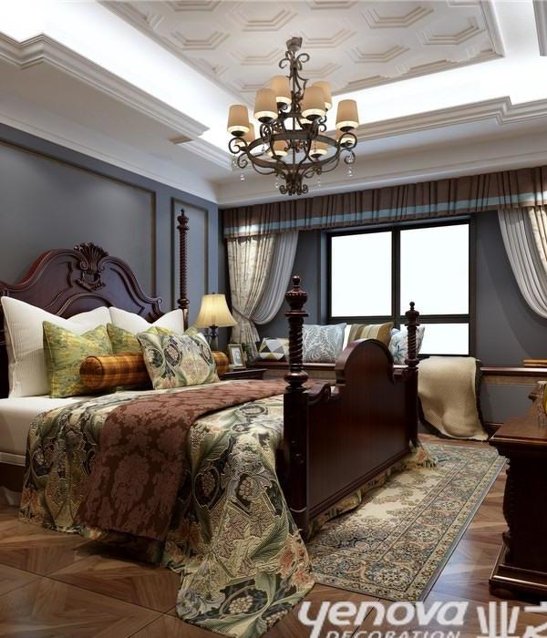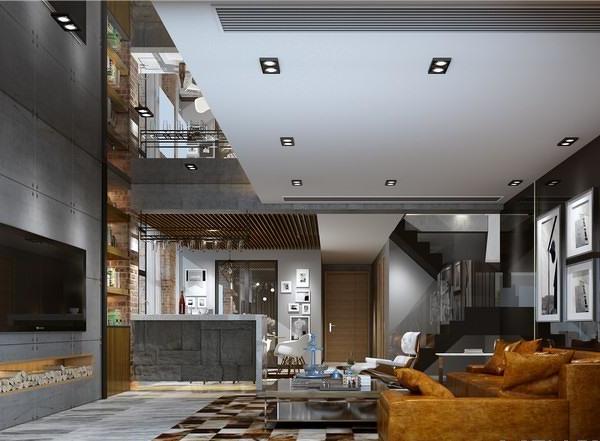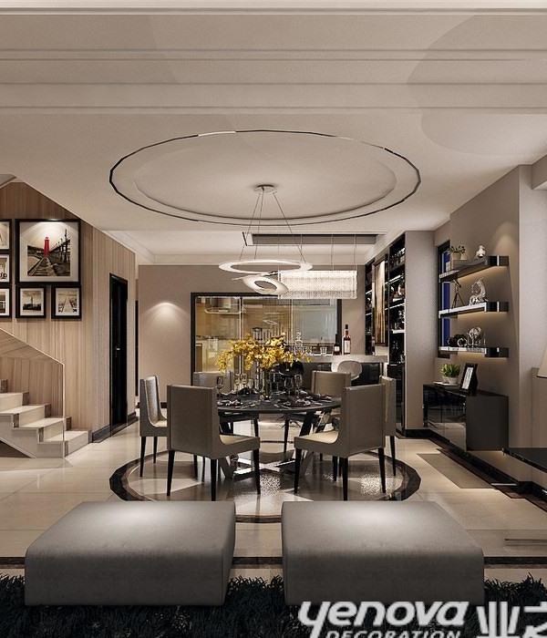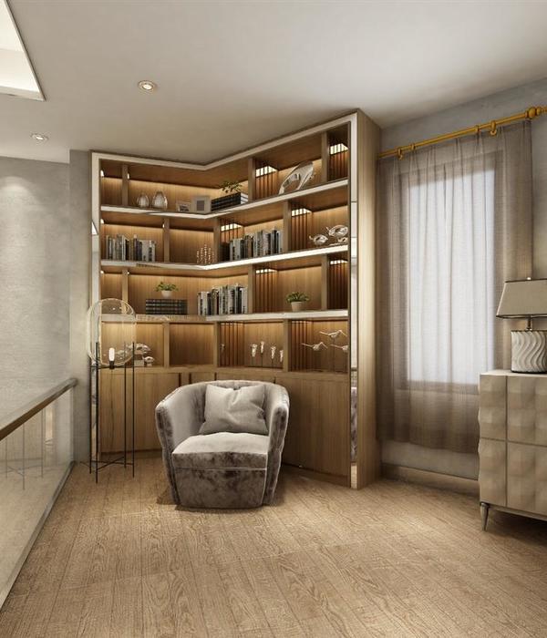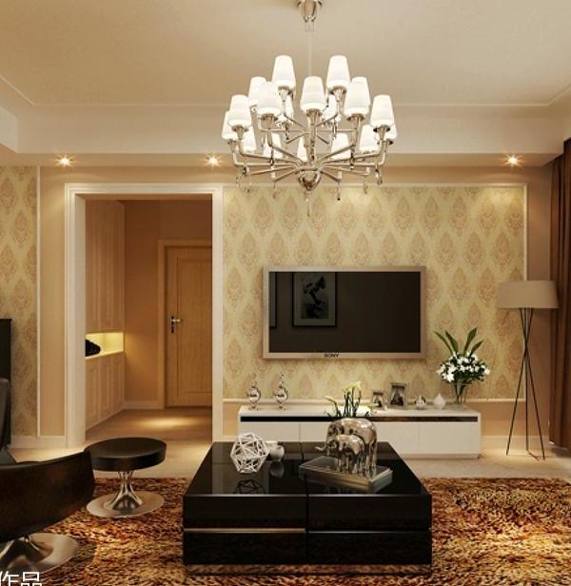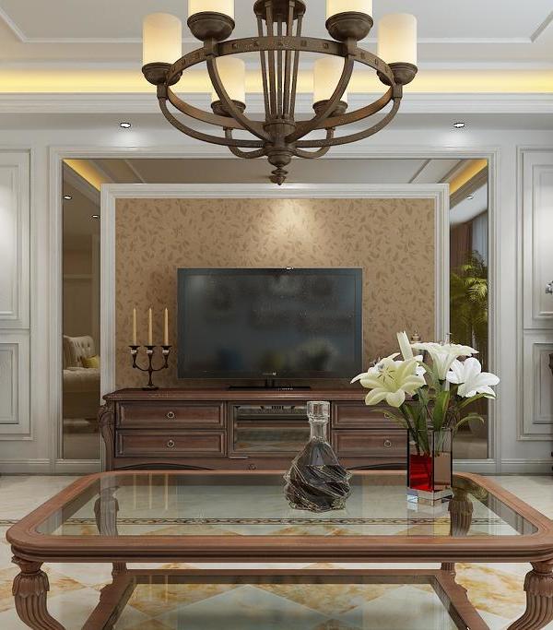Cheesman Architects delivered a contemporary and bespoke replacement for Lyell McEwin Hospital’s Children and Adolescent’s Ward in Adelaide, Australia.
The new ward provides an inviting and engaging environment whilst providing a dynamic and constructive workspace.
The brief was to provide a facility where patients and their families could feel at home, making spaces friendlier and less intimidating. The team focus was to listen to the experiences, interests and needs of the children and adolescents. It was important for us to deliver an exceptional environment that would engage with the patients providing opportunities for fun, excitement and exploration where they could feel part of a story book, jungle or their own personal adventure.
The concept was built around the philosophy of quality, inviting and environmentally friendly spaces moving away from the ‘sterile’ clinical feel with every decision made staying true to this philosophy. The space is characterized by the balance of colours and materials which are based on 2 elements: natural materials and Australian fauna.
A strong design of joinery, child-scaled elements, furniture and surrounds helped to accomplish the intended feel. A unique feature of the interior design was the development of environmental graphics which were inspired by Australian animals. We worked in collaboration with Bamboo Slash and Option A, who helped us to create a more styled and stimulating concept staying in tune with the rest of the interior design.
The interior design advocates an innovative and functional facility that encapsulates all the requirements of a world-class medical institution. The project provides an opportunity for delivering new models of care incorporating innovative health care concepts.
Single bedrooms with natural light and an accessible courtyard were one of the focal points to achieve an encouraging, positive and comfortable atmosphere. The interiors colour scheme makes the ward visually appealing and sustains a healing environment for children and their families. The layout of the bedrooms was designed to allow a generous amount of natural light to immerse the space and reduce the extent of artificial lighting.
The team has used the best-practice environmental outcomes in the industry to achieve a facility that is appropriate, manageable and sustainable. Design strategies such as high-efficient fixtures and occupant sensors have been integrated into the new facility to reduce the overall water use. The majority of the adhesives, sealants, paints, coatings, and floor coverings used on the interior are specified as low volatile organic compound materials, they conserve energy, reduce water consumption and recycle waste.
Architect: Cheesman Architects Design Team: Liliana Ramirez, Scott Suter, Peter Petrou Contractor: Hansen Yuncken Photography: Tom Roschi
6 Images | expand images for additional detail
{{item.text_origin}}

