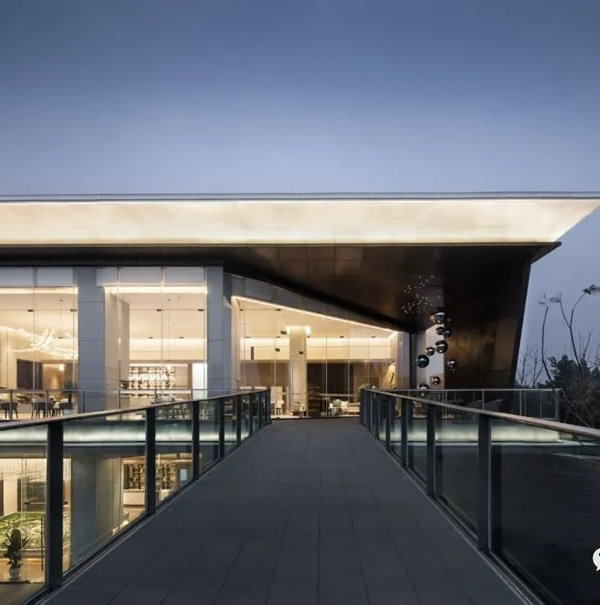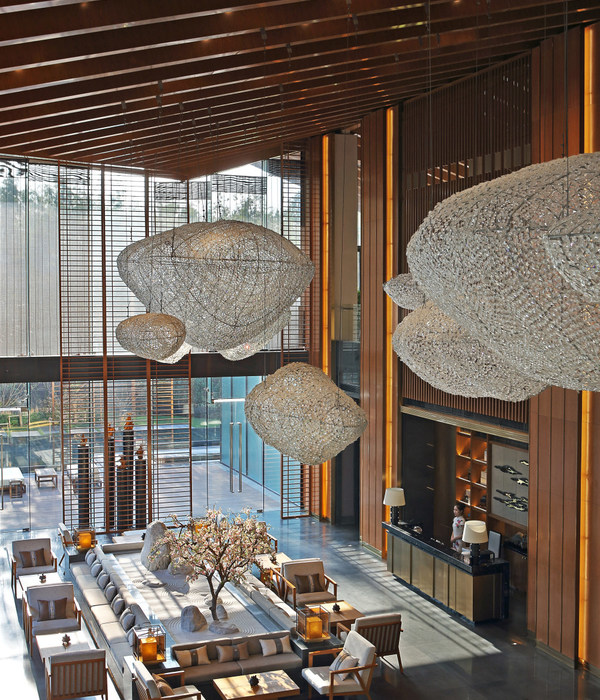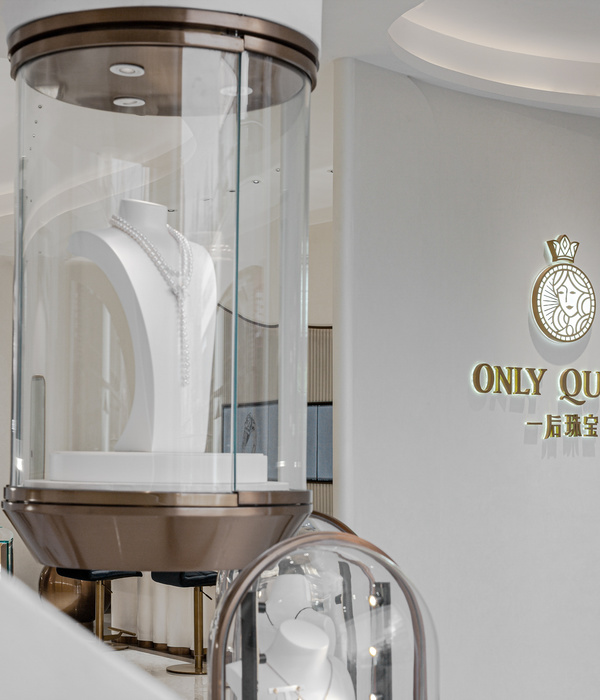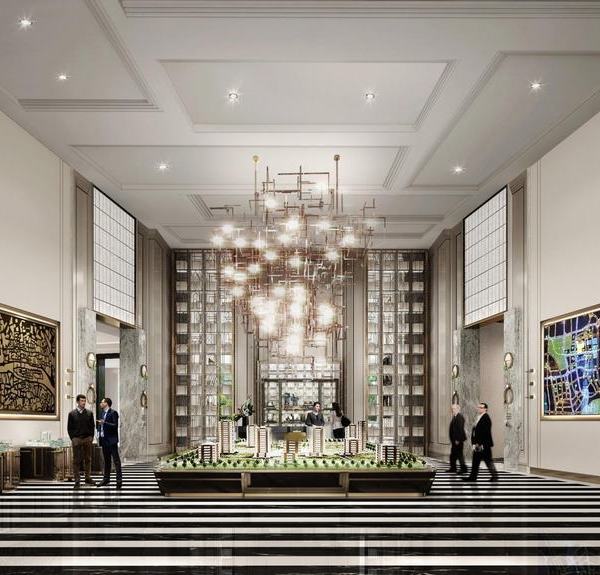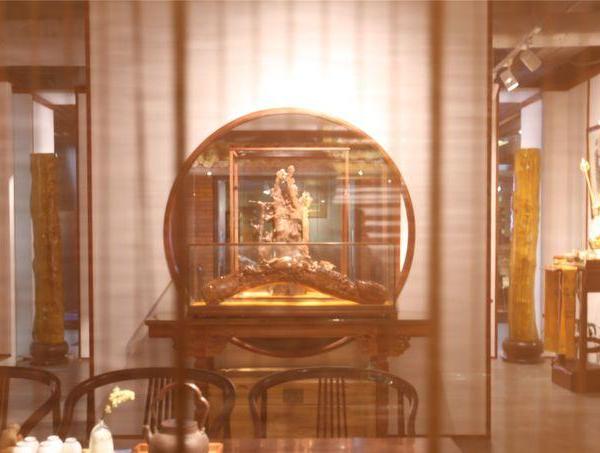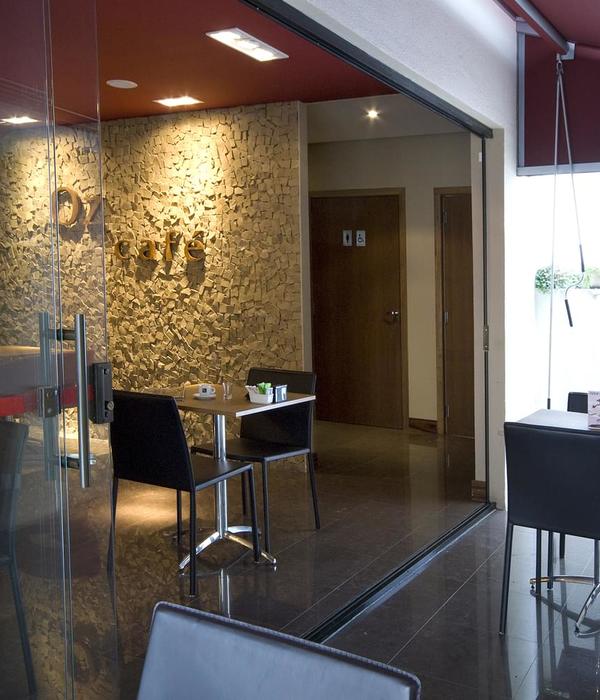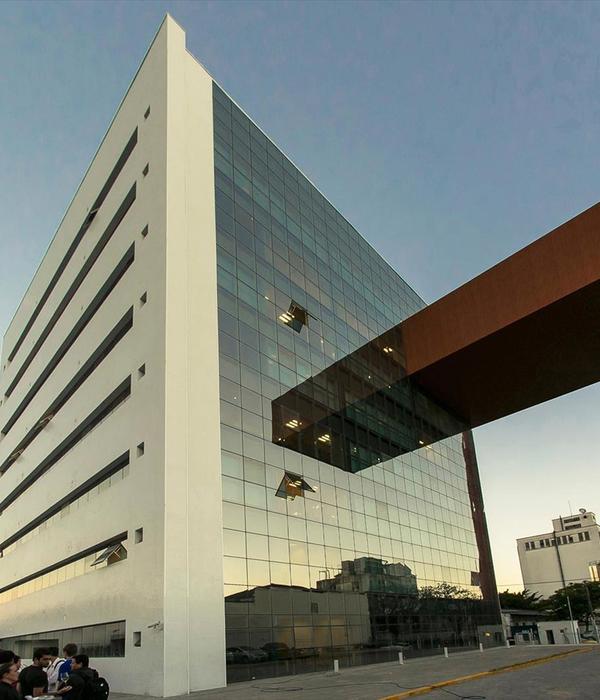Architect:FGP Atelier
Location:Av. Eugenio Garza Sada 2501 Sur, Tecnológico, 64849 Monterrey, N.L., Mexico
Project Year:2019
Category:Libraries
The commission involved creating a covering for the central space of the recently completed library at Monterrey Tec. The goal was to protect the space from rain, sun, and uncontrolled winds so that it could be used year-round. The trees on the very lush campus inspired the creation of a veil simulating leaves falling on the surface via a pattern that will be screened on the ETFE. The falling leaves were further connected to the idea of evoking Fall and the moment when the semester begins when students are positive and excited by a new beginning. The ultralightweight structure will create new patterns as the sun moves across the surface and, in turn, provide a sense of time passing as one studies in the library.
The commission involved creating a covering for the central space of the recently completed central library on the Monterey Campus of Tecnológico de Monterrey. The goal was to protect the space from rain, sun, and uncontrolled winds so that it could be used year-round. This was particularly important because the space was underutilized and had become somewhat dangerous during storms to the point where the lack of covering was creating a condition that was beginning to damage the building.
Context
The building in which the new roof is located was designed by Sasaki and Associates in a contemporary style defined by large stone and glass planes. The rigidity of the geometry is broken by a series of bridges crossing the space at varied angels as well as stairs connecting the different levels. Gonzalez Pulido felt that he had to both pay homage to the geometry and style while also feeling that there was room to introduce a more whimsical element of the design. He felt that doing so might help bring the space to life and create a dynamic environment that would attract people so that it would become a central gathering space within the campus.
Design Process
The trees on the lush campus inspired creating a covering with a pattern that would projects shadows of the leaves throughout the space. The falling leaves were further connected to the idea of evoking Fall and the moment when the semester begins when students are positive and excited by a new beginning. The ultralightweight structure will create new patterns as the sun moves across the surface and, in turn, provide a sense of time passing as one studies in the library.
In order to achieve this vision, Gonzalez Pulido conceived a system of 10 steel trusses set at an angle that would complement the angle of the bridges and stairs below. The triangular trusses would have a varying peak point that would follow a diagonal line from one corner of the atrium to the other. While a steel member would follow this diagonal peak, additional steel members would connect the two corners of the trapezoid in order to provide added stability. Below the surface of the roof, a network of tension cables would complete the structural system. The structural system would in term support the single-layer ETFE membrane that would be held in tension along the perimeter.
In designing the specific surface of the membrane, a wide range of potential patterns were explored. Parametric modeling tools were used to simulate wind blowing leaves across the surface. This allowed us to achieve a sense of randomness. In this sense, the pattern was designed directly via digital tools that were in turn linked to digital printing technology that ultimately fabricated the membrane. This was the first application of such technology in Mexico.
The use of ETFE cladding material with a printed pattern reduces the potential for heat gain within the space. In addition, the use of natural ventilation along the perimeter of the roof systems allows for heat to escape while keeping water from entering the space. The result will be a space that does not significantly add to the energy load of the building.
▼项目更多图片
{{item.text_origin}}


