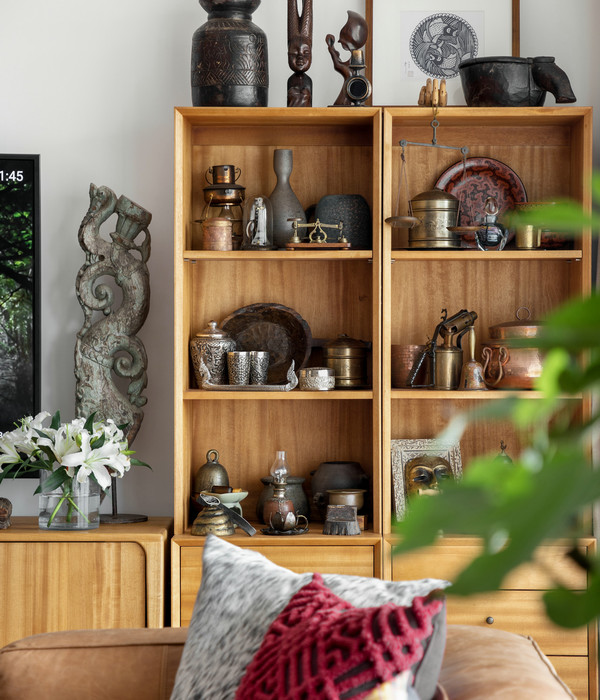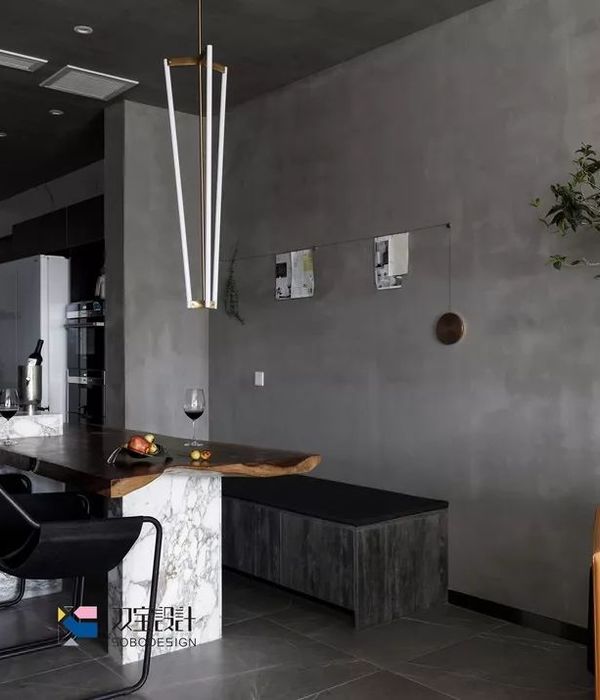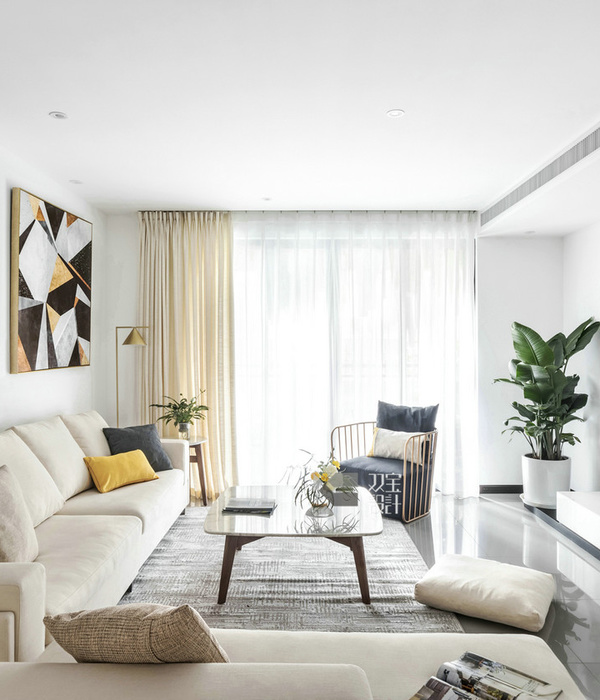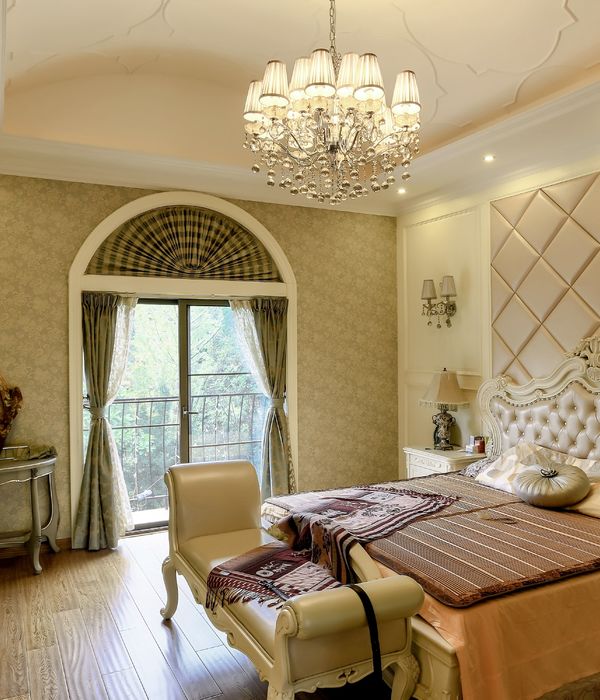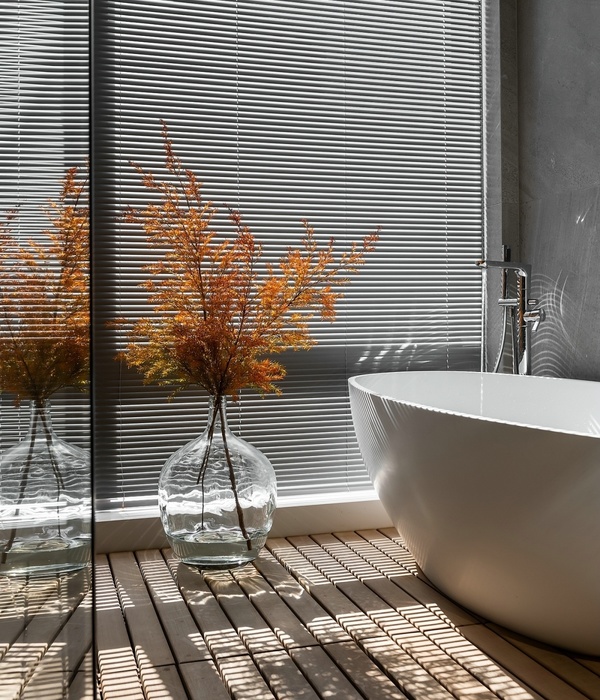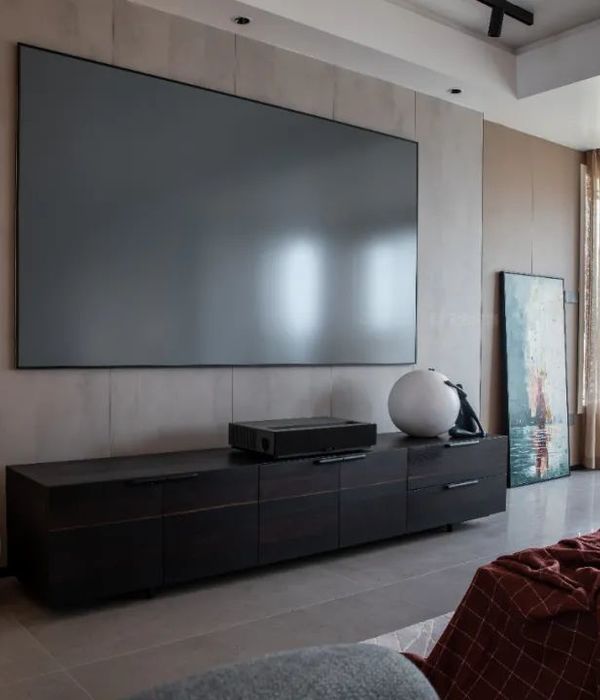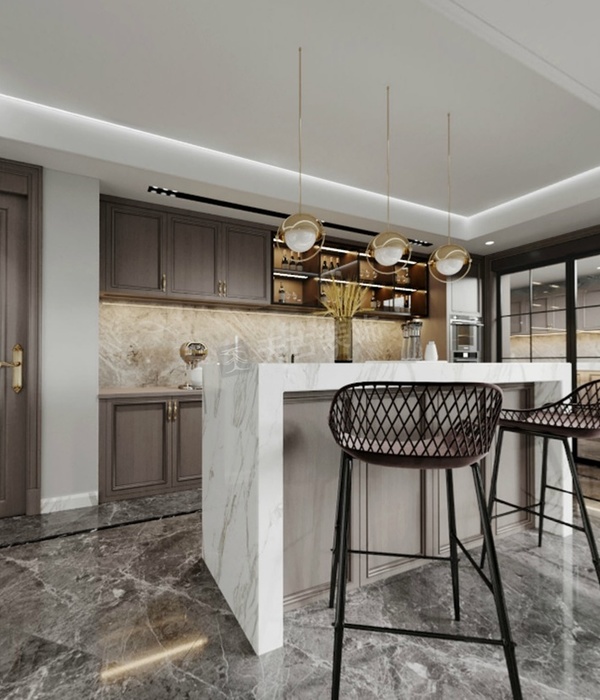Architect:AUÁ arquitetos
Location:R. Orlando Frascarelli, 807 - Pederneiras, SP, 17280-000, Brazil; | ;
Project Year:2017
Category:Private Houses
Vila Pedreira arose from the premise of designing an average cost house, in a standard plot of land, with conventional materials and construction systems but presenting spatial gains on the inside and optimization of open areas.
The proposed solution was the configuration of the house in two autonomous volumes, implanted in the western portion of the lot and oriented in a fanlike form facing the rising sun. In the volume closest to the street are located the social areas: a living room with double height with an integrated kitchen and a mezzanine-office. In the back volume are the two bedrooms, arranged one above the other. All openings were conceived to take maximum advantage of the house's location in the highest part of the city, providing a lot of framings of the rural landscape.
The two volumes are connected through the slab that runs along the western boundary of the lot and protects a glazed balcony for leisure activities, open to the garden and sheltered between volumes. This more secluded garden is integrated in a natural way with the eastern open area, providing alternation and continuity of sheltered areas with others visually connected to the outside.
As the natural ground rises from the street, the house was settled on a 1,50 meter high plateau that extends from the bottom of the lot to the sidewalk. At this front point, a terrace is created facing the street, like some antique residences' typologies, making this place an interface between the house, the public spaces and the sidewalk from where one can observe the landscape and talk to those who passes on the street. The proposed level elevation also evokes another traditional feature, the access stair which makes a transition between open and private areas. The position of the social building, centered in the lot, surrounded by the staircase on one side and by the natural rise of the ground on the other, turns the stair into a distributing ring to the paths between the internal and external areas, reaffirming the importance of open-air leisure moments.
The Vila Pedreira project sought, finally, to maximize the potentialities of common demands and constraints, assuming that quality architecture does not depend on extraordinary circumstances to exist, but emerges from the avaiable materials and conditions.
▼项目更多图片
{{item.text_origin}}

