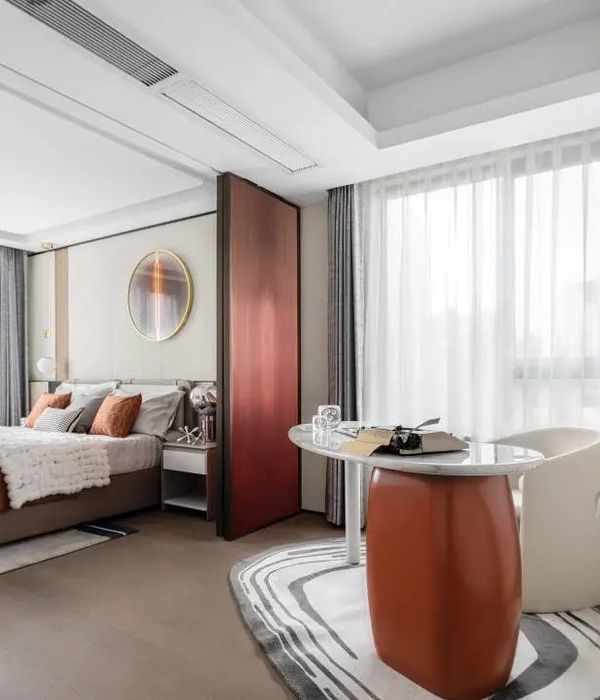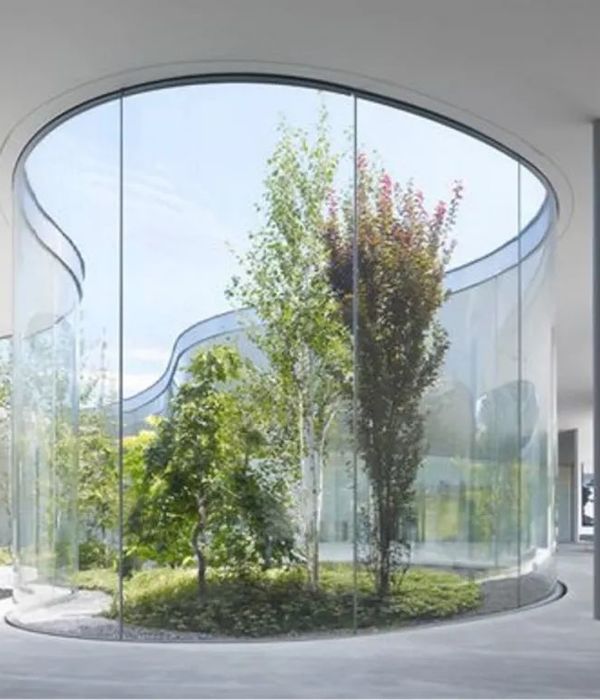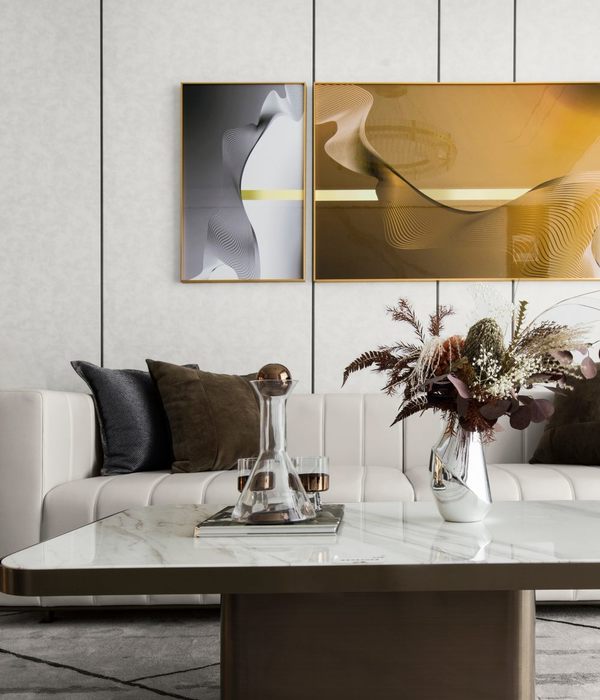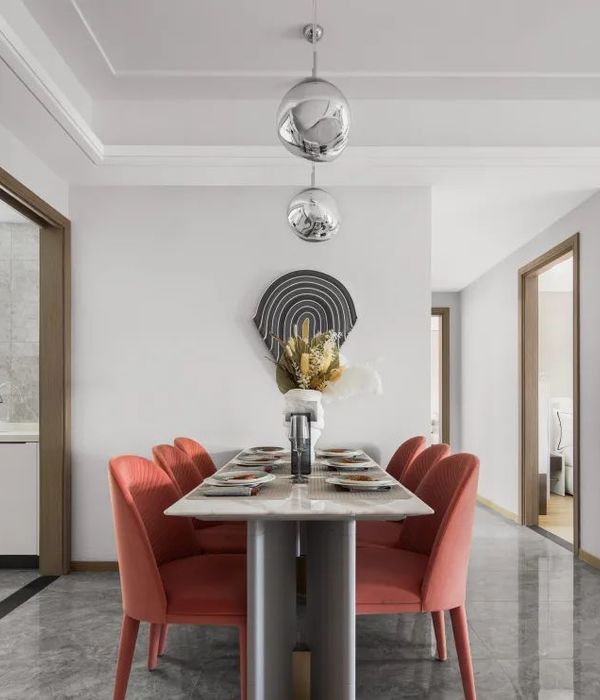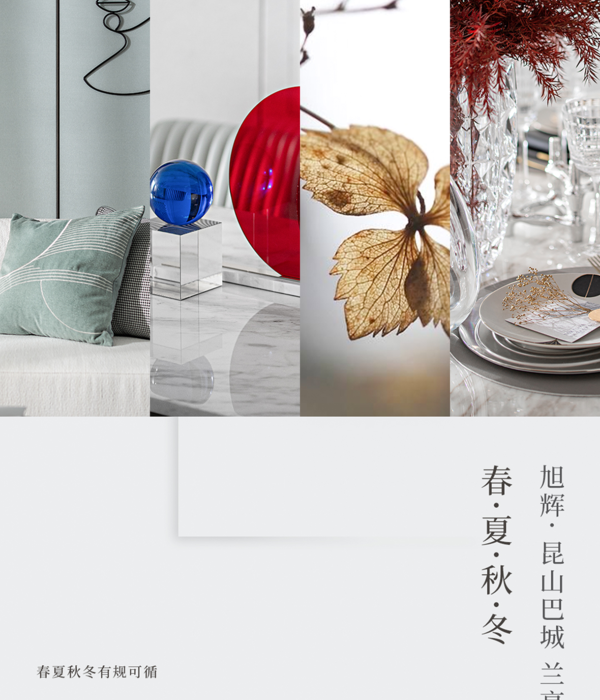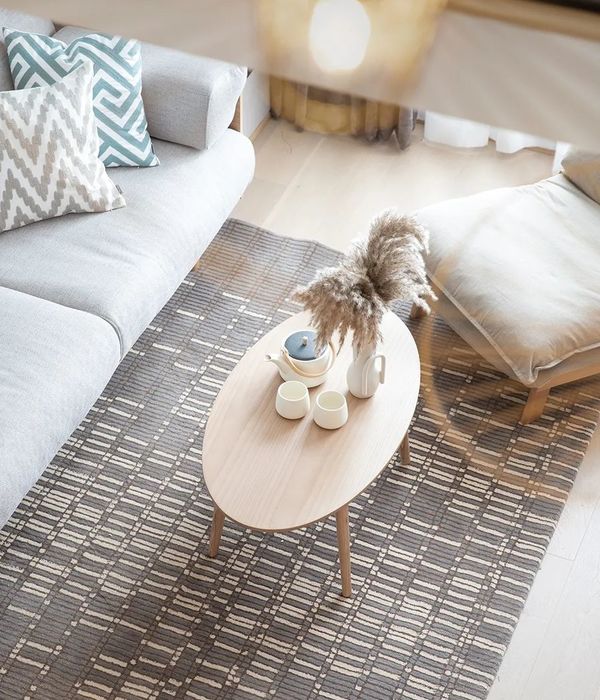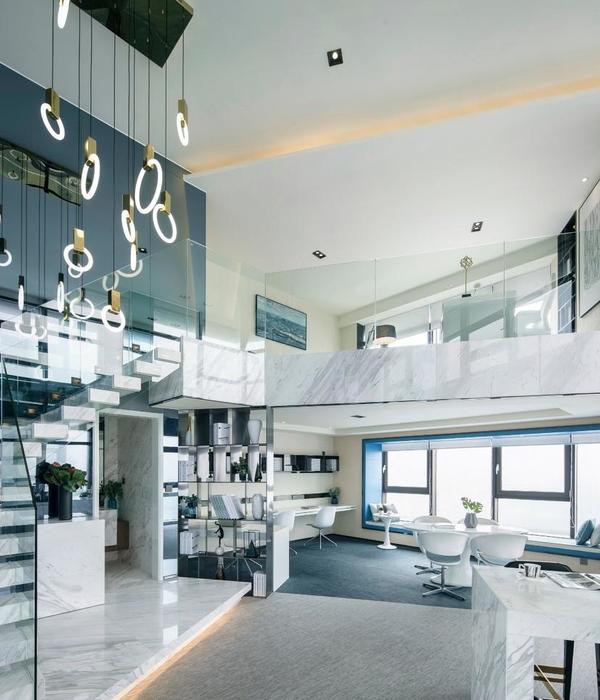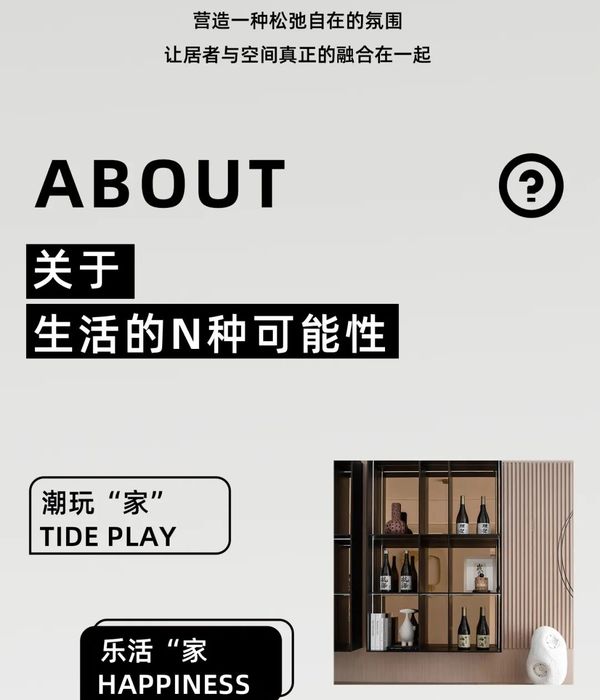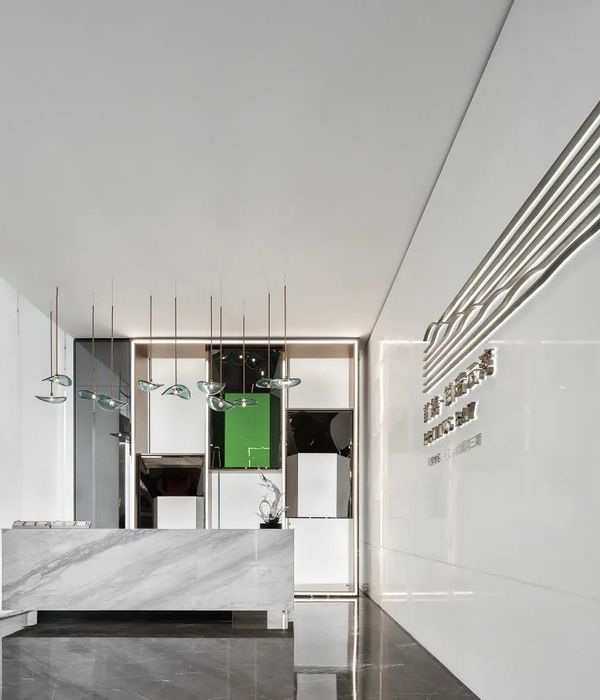We were briefed to refurbish the first floor and central stairwell to this beautiful property in Highgate, North London for a young family. The floor plan was reconfigured to incorporate a slim ensuite to the master bedroom and a ‘Jack and Jill’ bathroom accessible directly of both the landing and the front bedroom. The modifications required minor structural alterations to push a load bearing wall across to make way for the ensuite and the removal of a chimney breast to increase the wardrobe space to the rear bedroom.
Our client was keen for each bathroom to have its own distinct style with the main being more traditional featuring freestanding furniture and the master ensuite being sleek and contemporary whilst making more efficient use of the slender reclaimed space. A 'reclaimed' Oak parquet floor was laid throughout the main first floor rooms giving continuity, a feeling of warmth and rich character. Each bathroom is separated from the adjacent bedroom by a full-height concealed sliding pocket door that when left open allow each room to feel more spacious and grand.
The master ensuite features huge natural lavastone 'Pyrolave' floor slabs, handmade clear glass 'Emery+Cie' tiles to the shower and a bespoke built-in Corian vanity and backsplash running the full depth of the room and a large heated mirror above with two wall-mounted 'Lefroy Brooks' classic opal tubular lights. The guest bathroom features 'Fired Earth' marble parquet floor tiles and matching rectangular marble wall tiles as well as a freestanding 'Albion' claw-foot bath with traditional concealed wall-mounted shower controls, a reclaimed French vanity basin and traditional wc from 'Water Monopoly'
Bespoke floor-to-ceiling wardrobes in a light grey matt-lacquered finish run the full width of the master bedroom featuring sliding doors to reduce lose of space when in use and incorporates the integration of audio visual equipment. The front bedroom features a grey stained 'medium grain' Ash headboard concealing the existing chimney breast. This unit incorporates a series of LED-lit niches, concealed and open shelving making full use of the existing wall depth.
The woodwork to existing staircase was all stripped back and ebonised creating a striking matt black three storey element running vertically through the centre of the property.
DEDRAFT are currently at the outline design stage for further extensive works to the property including a large basement finished internally in fair faced concrete, terrazzo floors and a rear full width black zinc-clad rear extension. This is currently awaiting planning approval.
{{item.text_origin}}

