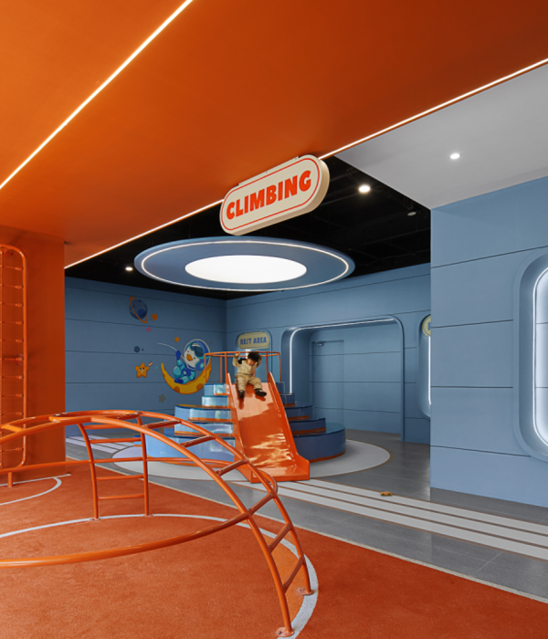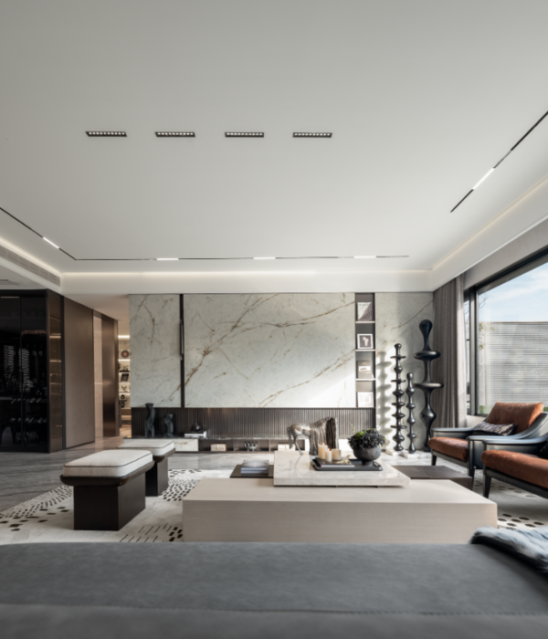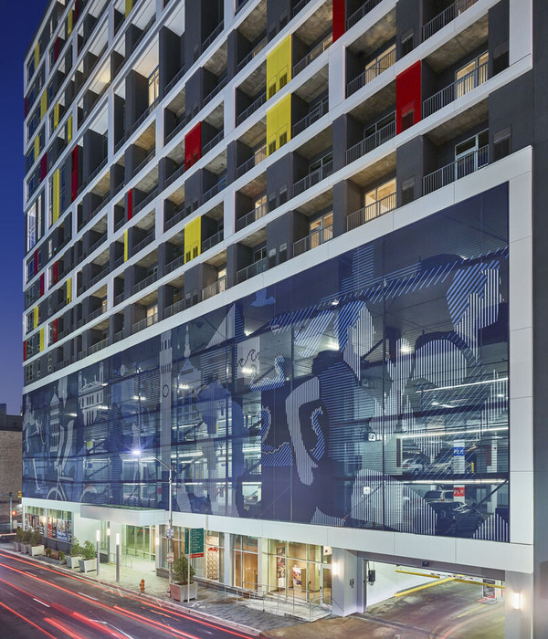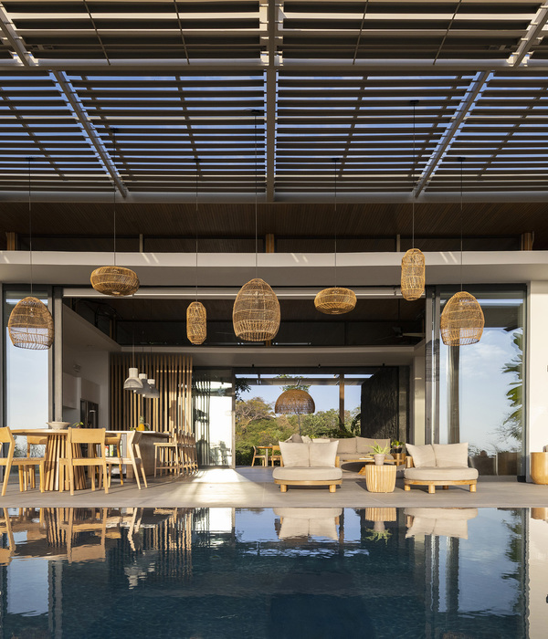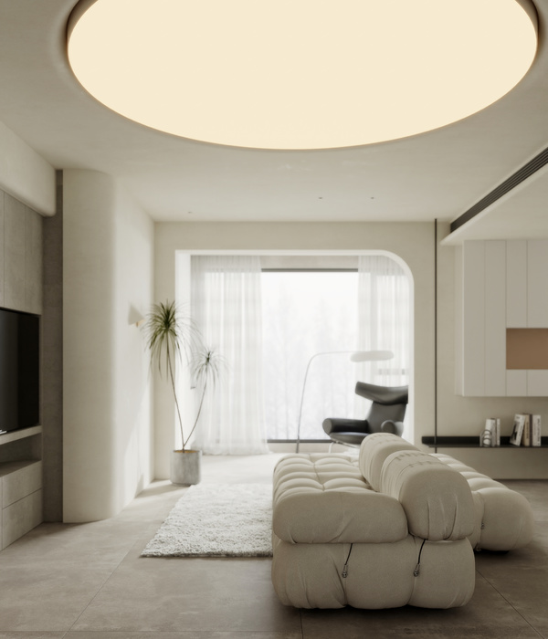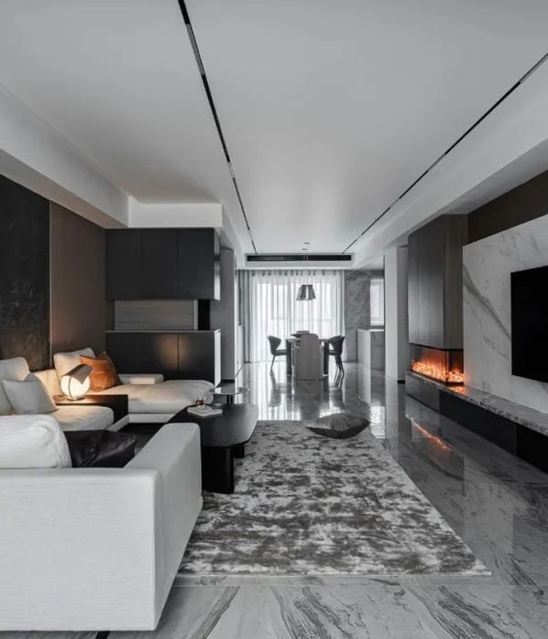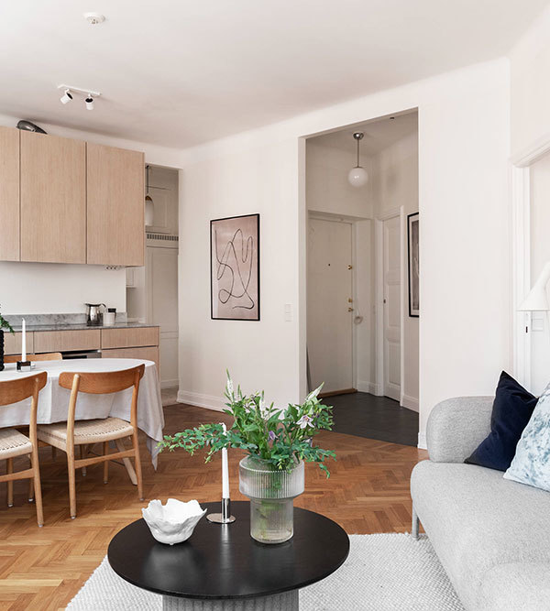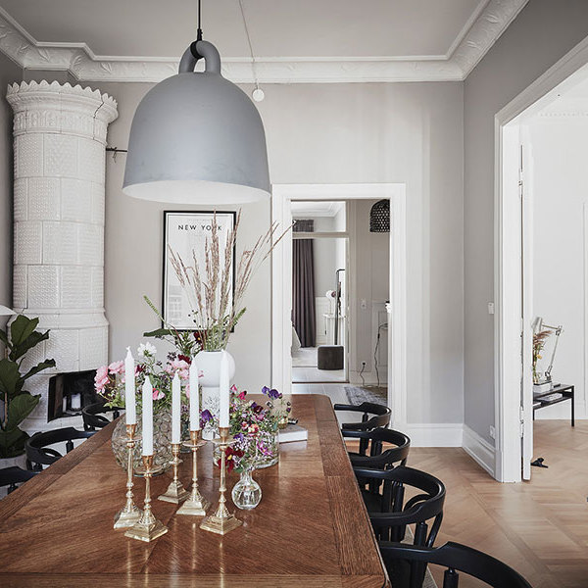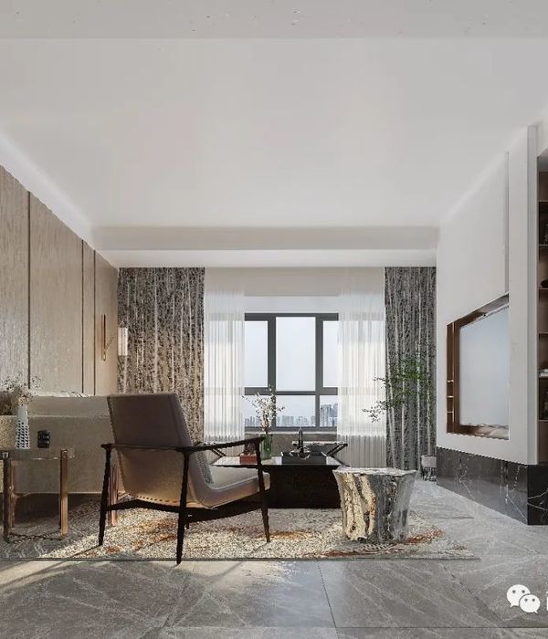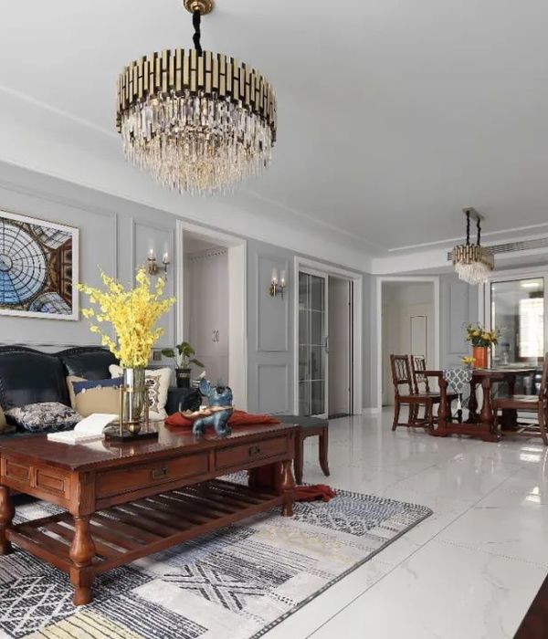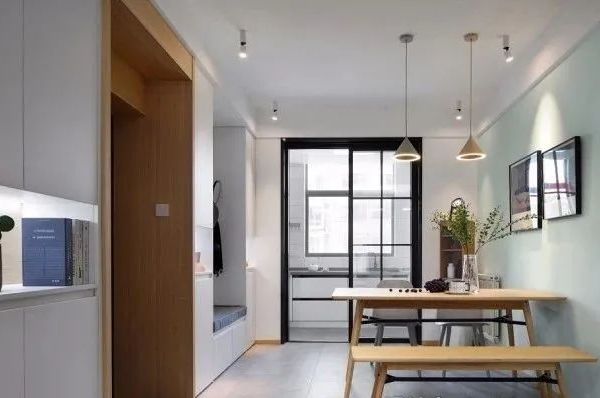Hot desking, mobile configurations, and virtual offices are all commercial strategies intended to break down our understanding of space. These strategies begin to pose questions about permanency and rigidity within residential architecture. How do we define space, label it, stereotype it, and become accustomed to it through past experiences? What outcomes occur if we remove these labels and allow for more dynamic and transformative delivery of habitation.
Removing the need for permanency allows for the possibility of constant change. Distilled down, this project manifests through two solid brick boundary walls, two floating timber pavilions, and a spine of perforated mesh. The remaining program is defined only through the removal of the built, and the creation of openness and void.
Light penetrates this building from all angles. It appears as if elements are free-standing, held lightly together by a white steel sub-structure. Views to the sky create endless parameters. A shifting and versatile plan within a heavily built-up urban environment establishes a new way of thinking about the economy of space.
Polycarbonate to the laneway allows constant light to penetrate the plan and illuminate its occupation at night.
{{item.text_origin}}

