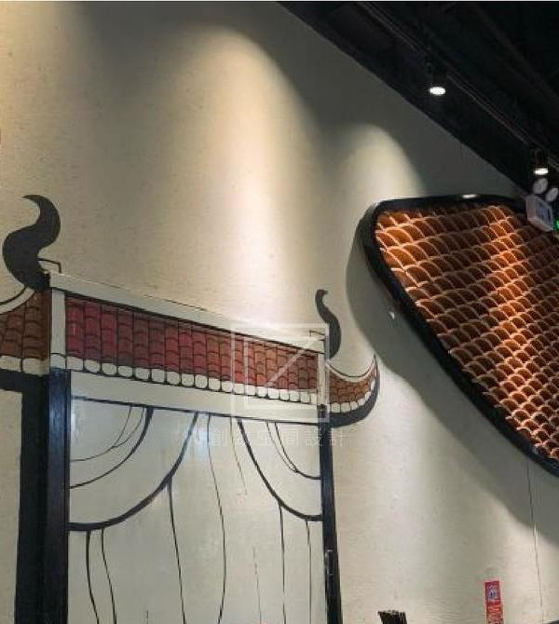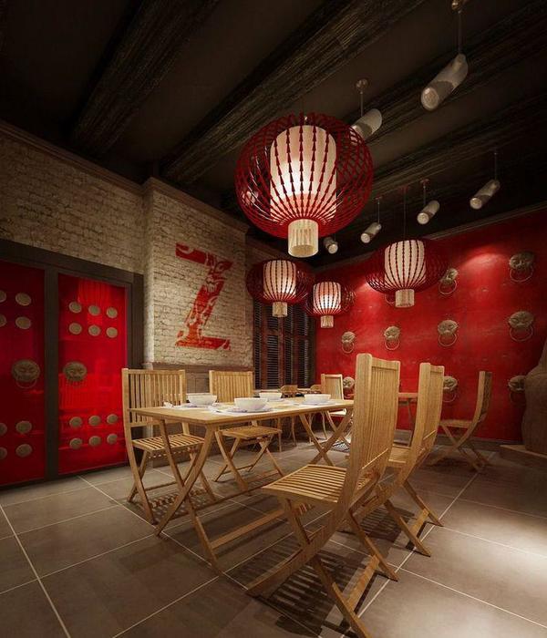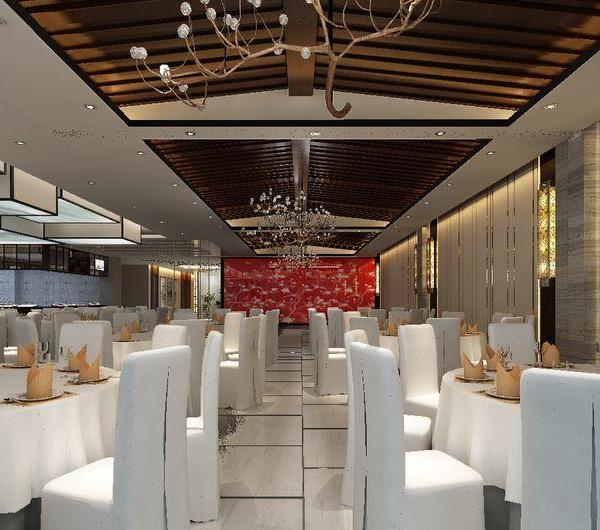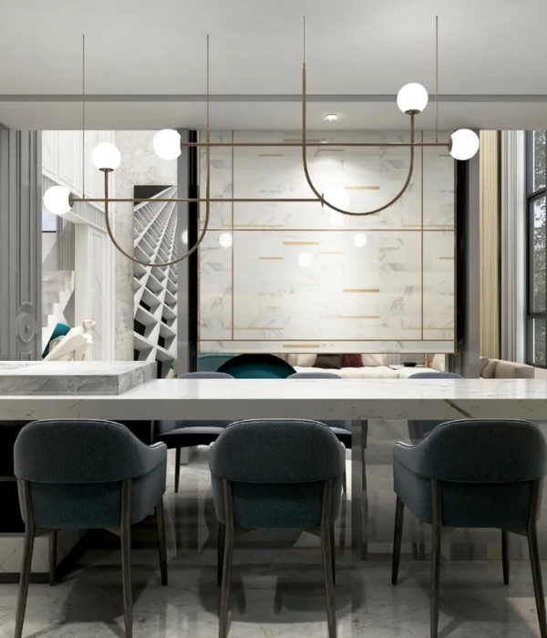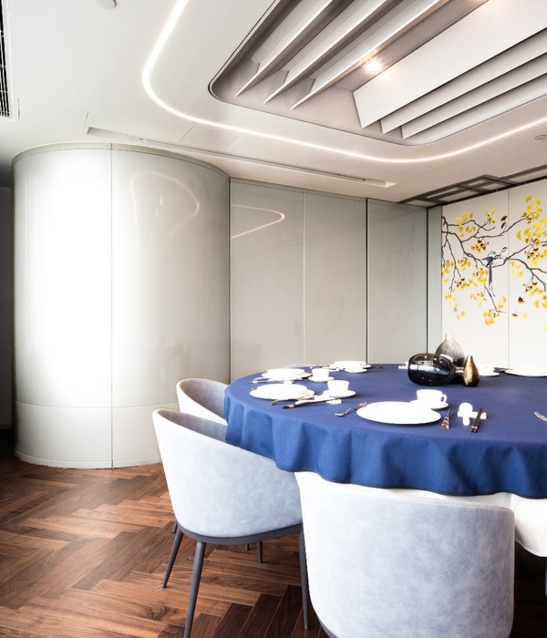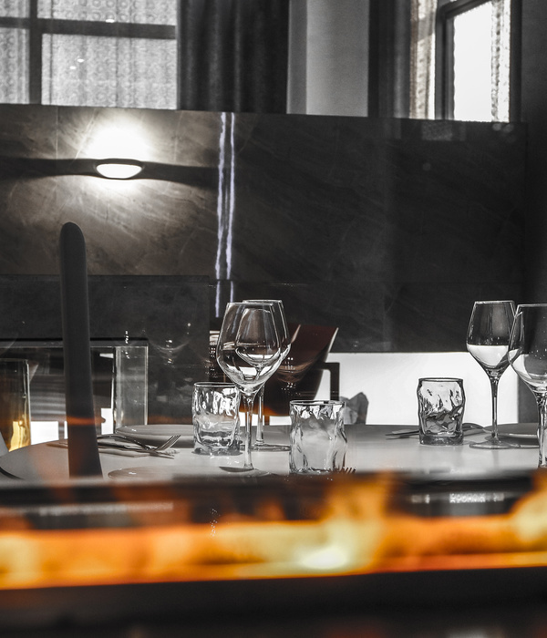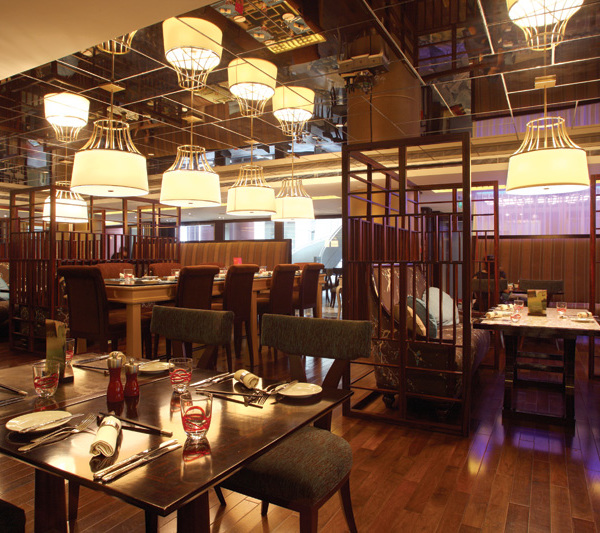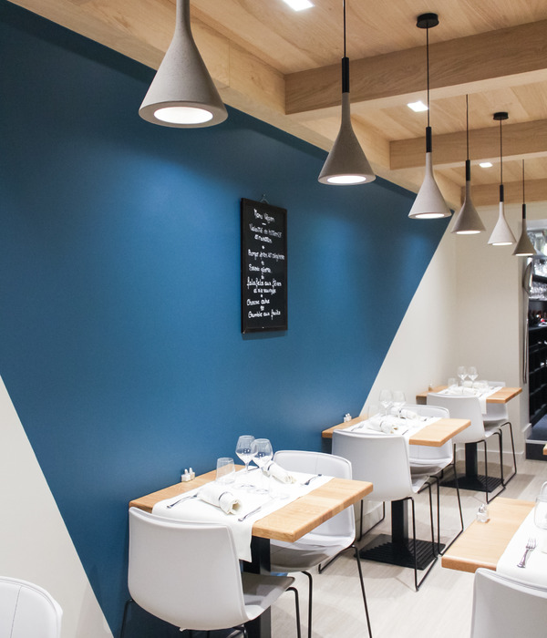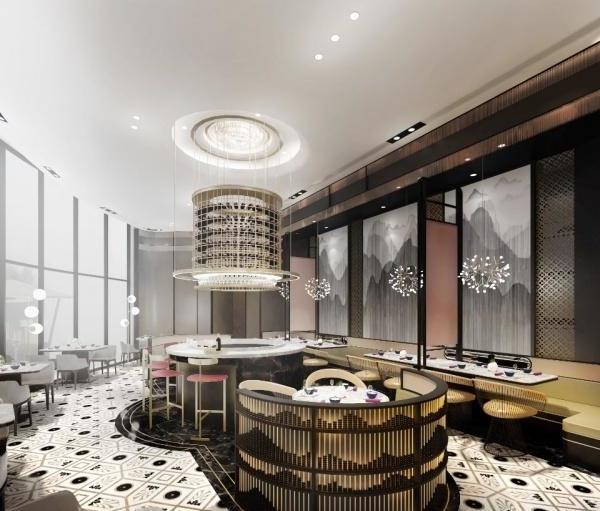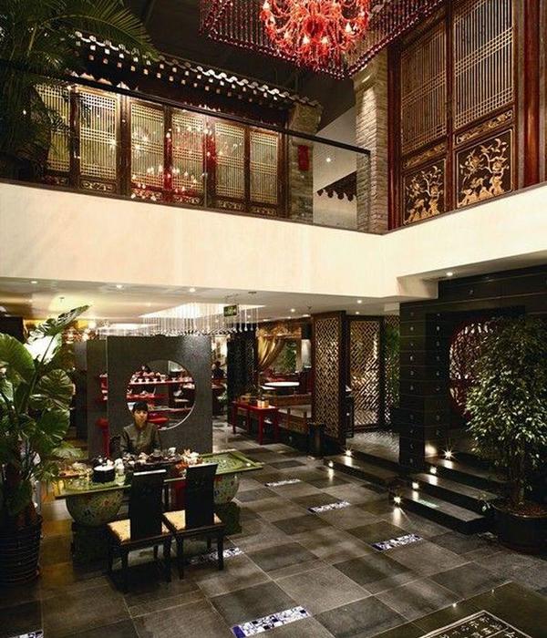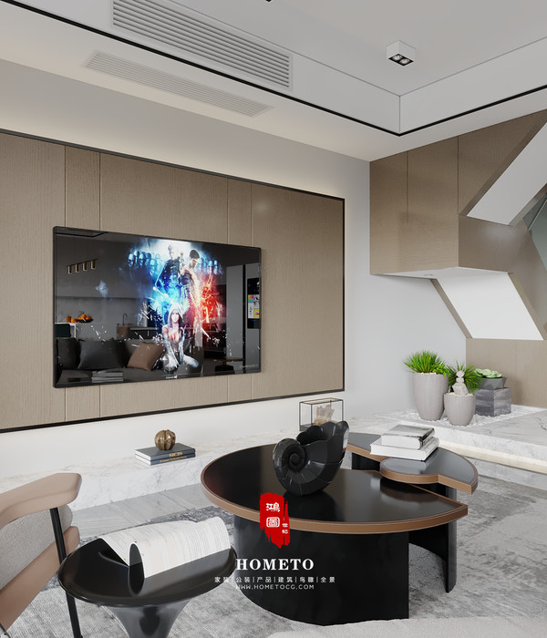- 项目名称:北京方家胡同 12 号野友趣 | 逆境中的创意设计
- 项目位置:北京
- 设计单位:Robot3 空间设计
- 设计师:潘飞,邵志邦,王小西
项目总预算已经跌破了底线,所以只能用最常见的建材来构建空间,最有趣的是一层空间有3.8米高,一层显高,做两层就矮了,由“山”想到苏轼的一首诗:横看成岭侧成峰,远近高低各不同。不识庐山真面目,只缘身在此山中。想了想在屋子的中央向下挖了一米,这样就能建个夹层,先上到夹层再走入挖出的这“负一层”就像是进到山里一样。另一处夹层空间矮,只能在里边坐着或躺着,三两人在这儿聊天也是个好去处。
通往二层的楼梯下做了一个小木屋,楼梯就藏到了木屋后边。二层倒是自然,做了一个金属架子,搁满了植物,有风吹过,惬意。
This project total budget has fallen below the bottom line, So just the most common building materials to build a space. Interesting is the first floor is 3.8 meters high, First floor seems high. If this layer is made of two layers to grow shorter. Down the center of the room dig a meter,so that we can build a sandwich. First on the mezzanine and then dug into this “negative one” like into the same mountains. Another mezzanine space dwarf, only sitting or lying on the inside, Three or two people in here is a good place to chat.
A stairs leading to the second floor had a log cabin, the stairs hid behind huts. The second layer is very natural. I made a metal shelf, shelf filled with plants, feeling, there are wind, comfortable.
项目位置:北京
项目面积:600㎡
设计单位:Robot3空间设计
设计师:潘飞、邵志邦、王小西
摄影:邓熙勋
完成时间:2015
Location: Beijing China
Area: 600㎡
Design office: Robot3 design
Architects: Panfei,ShaoZhibang,WangXiaoxi
Photographer:DengXixun
Completion: 2015
{{item.text_origin}}

