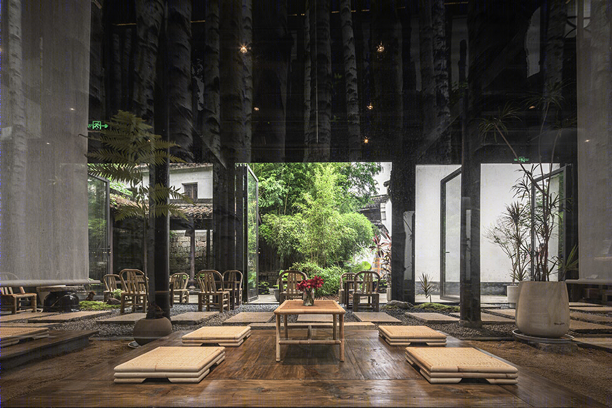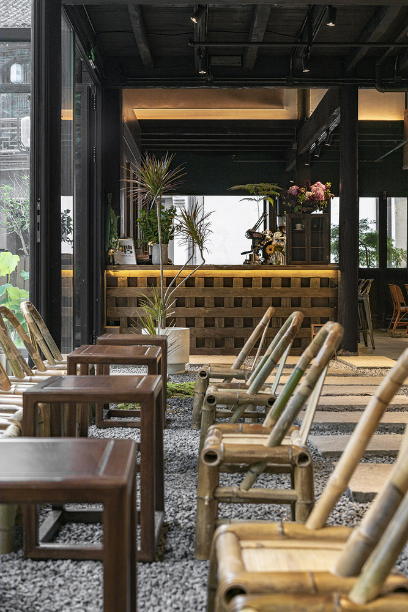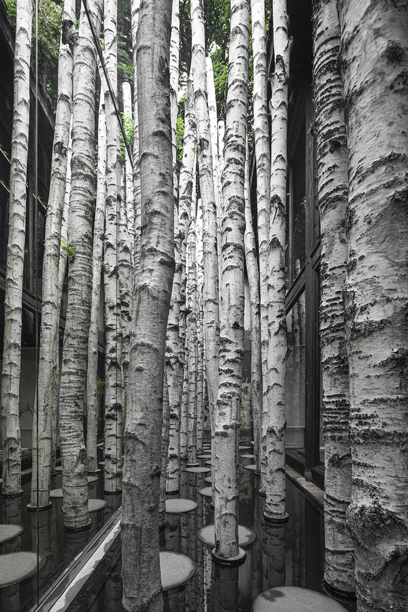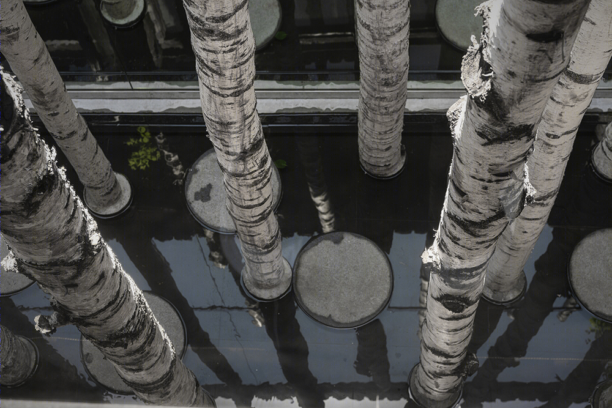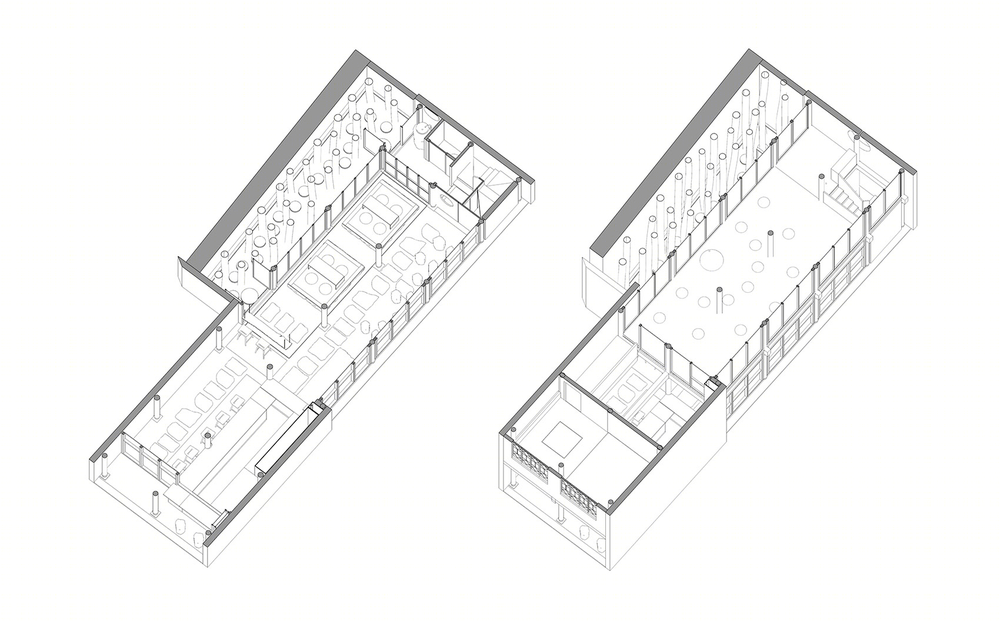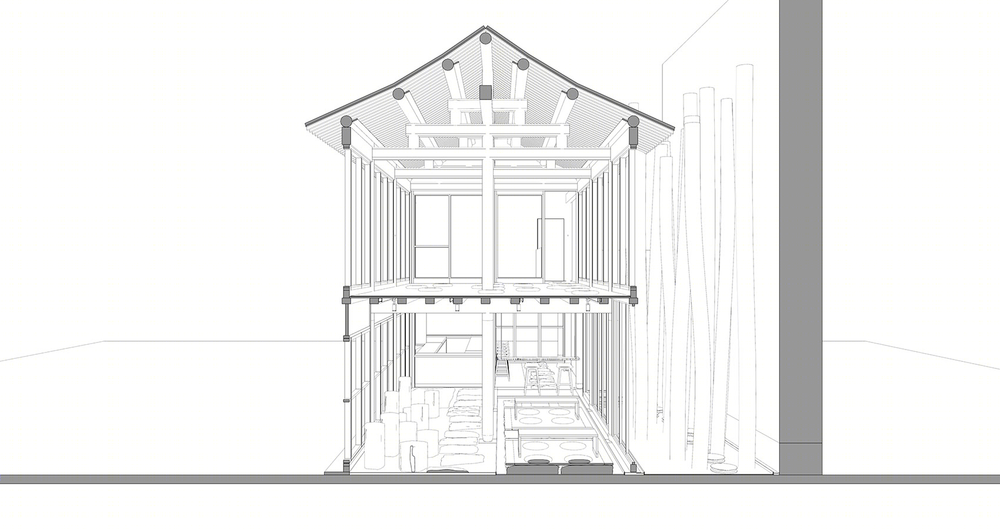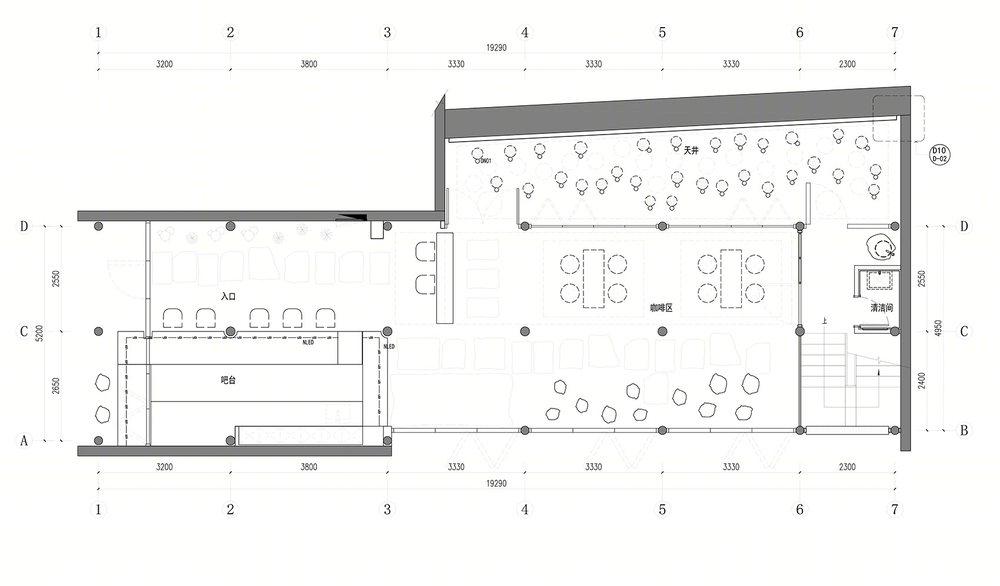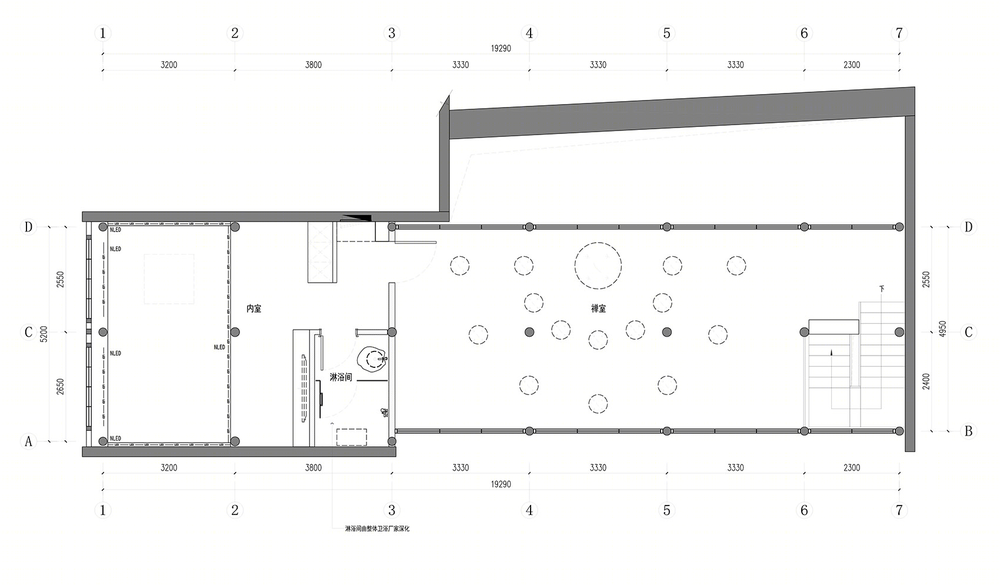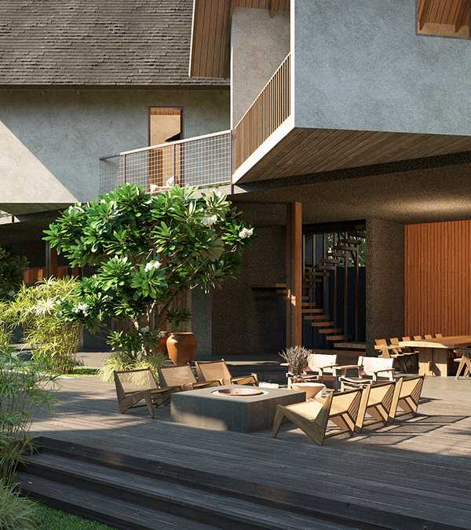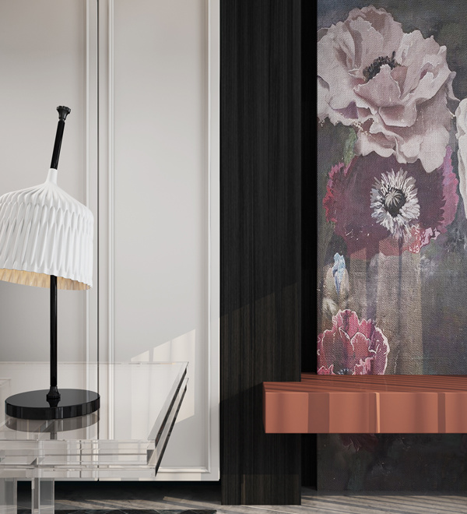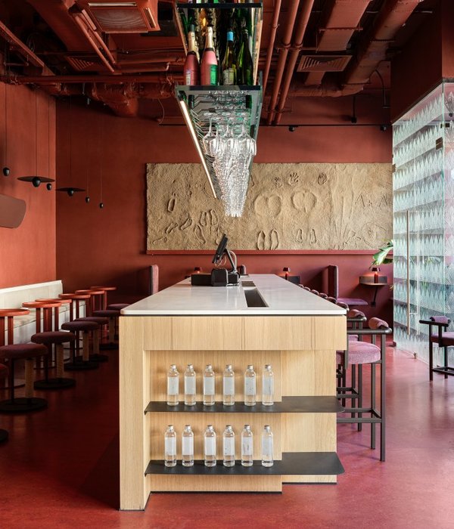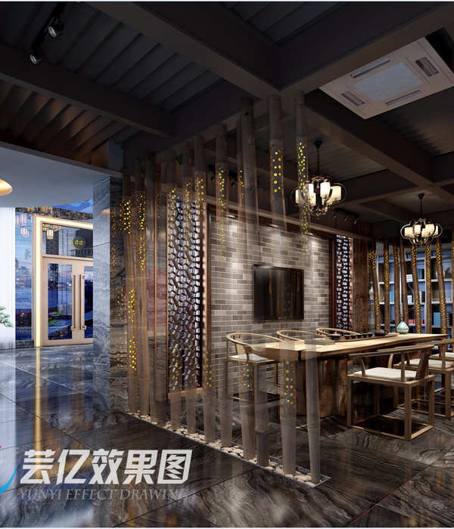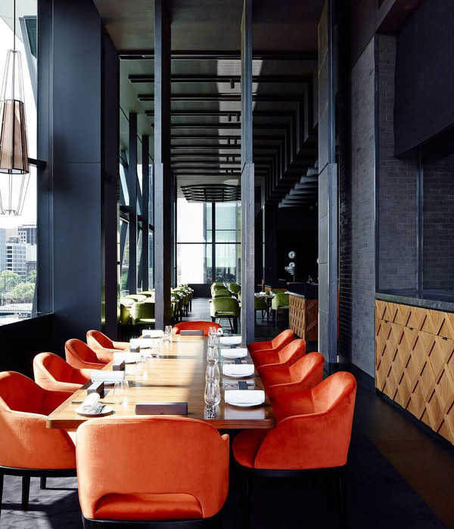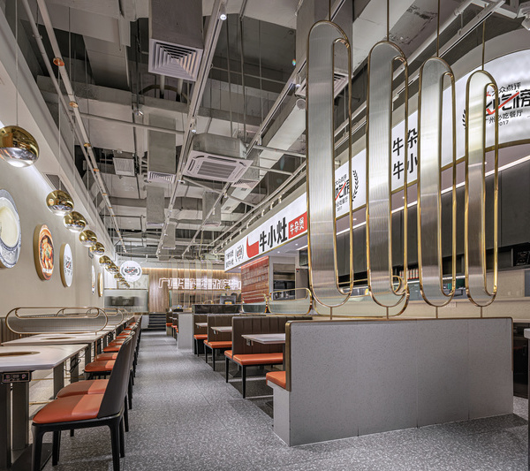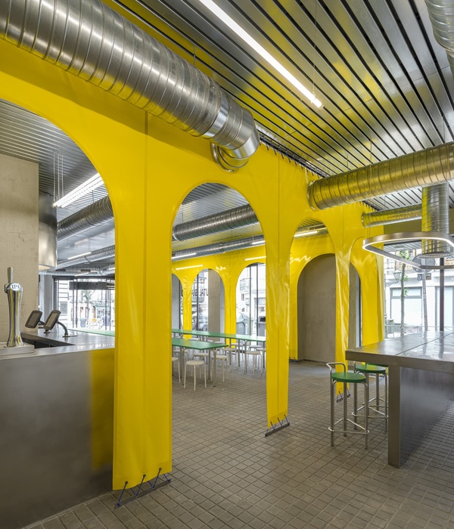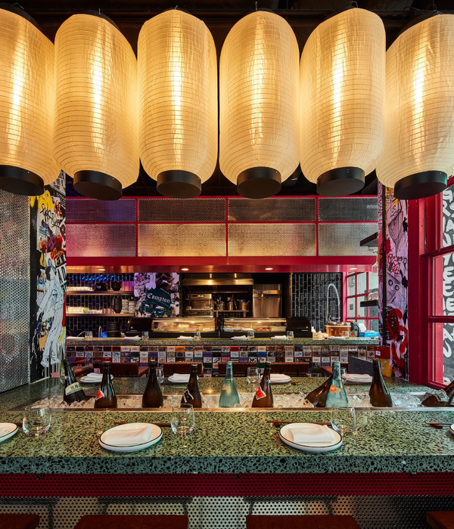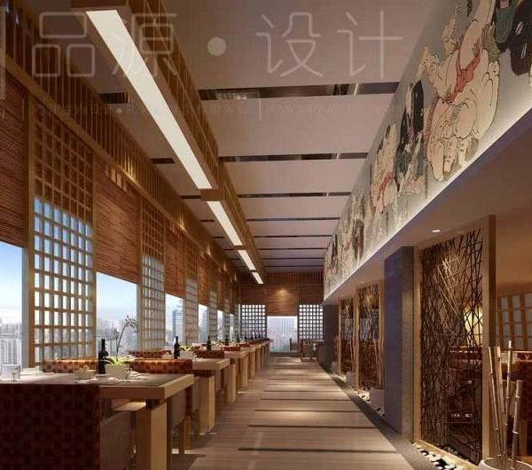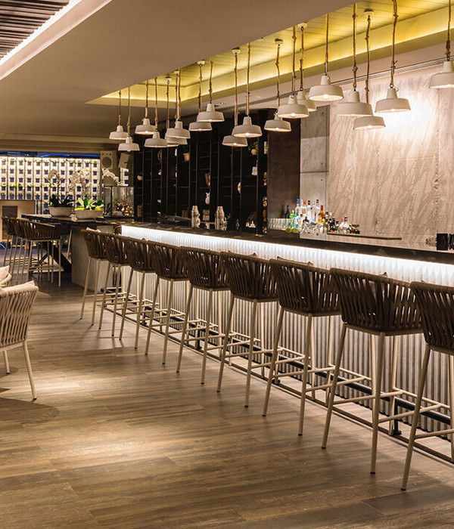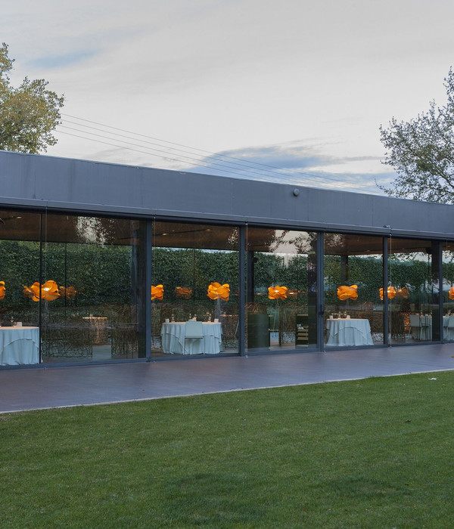隐逸杭州的宋代咖啡空间 | Metal Hands 铁手咖啡制造局
- 项目名称:Metal Hands Coffee 铁手咖啡制造总局杭州店室内改造
- 设计公司:DAGA Architects大观建筑设计
- 项目类型:室内设计与改造
- 建造时间:2021年3月-5月
- 摄影师:UK Studio
“一迳抱幽山,居然城市间” ——宋代苏舜钦《水调歌头·沧浪亭》。
▼视频,video ©大观建筑设计
一位南宋侠客,在大雨中隐憩在宋代街坊中的一间茶肆,消失在江南小巷中。从项目最初,类似的场景无数次浮现在设计团队的脑海中,也贯穿于我们与业主的数次交流中。在无限变迁的时空与场景中,历史与人的短暂交会浓缩在铁手咖啡饮食文化空间中,进行了一场穿越古今的浪漫想象。
Assuming we are experience time traveling to the ancient Song dynasty , imagine a ranger hiding in a tea shop under the heavy rain. He was disappeared into the hazy night . From the beginning of the project, similar fragments of fantasy appeared several times in our minds. Meanwhile , the similar scenario of ancient Song’s life scenes have also appeared several times between the conversation between our clients. We wants to create a brief encounter between the ancient and present, through the catering culture.
▼建筑沿街北立面,North facade from the street © UK Studio
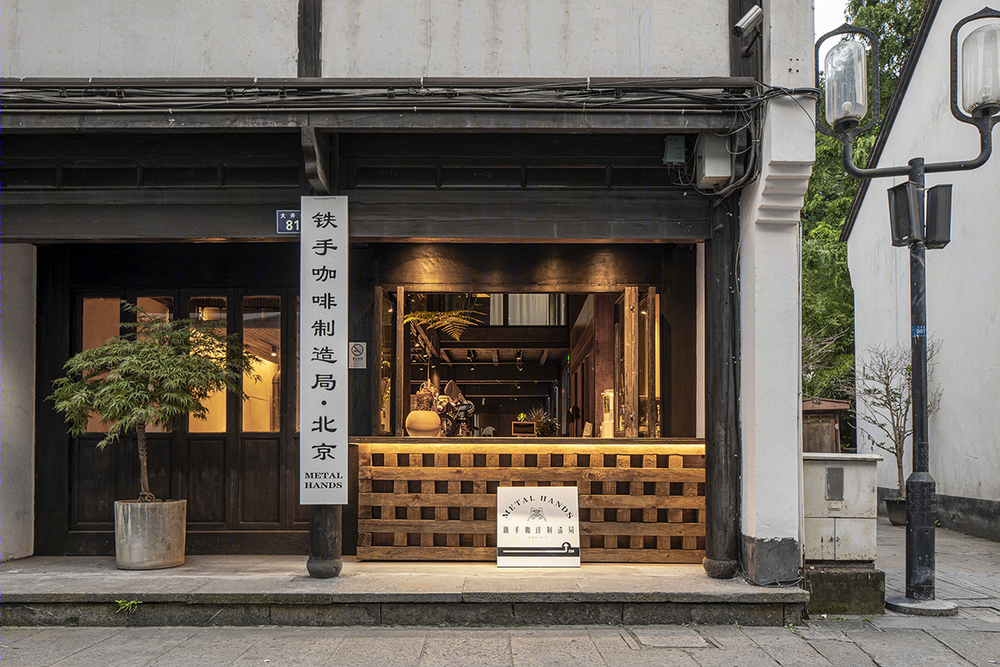
本项目位于杭州市大井巷,连接人流密集的中山中路和河坊街,这条百米小巷从南宋时期名为吴山坊的的时候就已然地处繁华核心地带,也是Metalhands铁手咖啡在杭州的第一家门店的选址。如何将致力于本土精品咖啡的精品品牌店融入充满历史人文气息的江南小巷是设计团队的核心挑战。考虑对古建筑与历史社区的保护与融合,我们决定摒弃现代化的装饰风格,还原风雅闲逸的宋朝生活场景,打造一个归隐于现代繁华喧闹的商业景区中的精品咖啡店。
This project is located in Dajing Alley, Hangzhou City, which connects the densely crowded Zhongshan Middle Road and Hefang Street. This alley has been located in the bustling core area since it was called Wushanfang back in the Southern Song Dynasty. The store is the pilot Metal Hands coffee shop runs in Hangzhou City, which is a risky decision to the client. How to integrate this domestic specialty coffee brand from northern China into this historical City in south? It was the core challenge for the design team and the client either. Considering the preservation and integration with the historical communities. We decided to abandon the sense of modern and industry, restore the elegant and leisurely life scene of the Song Dynasty. To design a wabi-sabi boutique coffee shop in this modern and bustling commercial spot.
▼建筑沿街西立面和主入口,West facade and main entrance © UK Studio
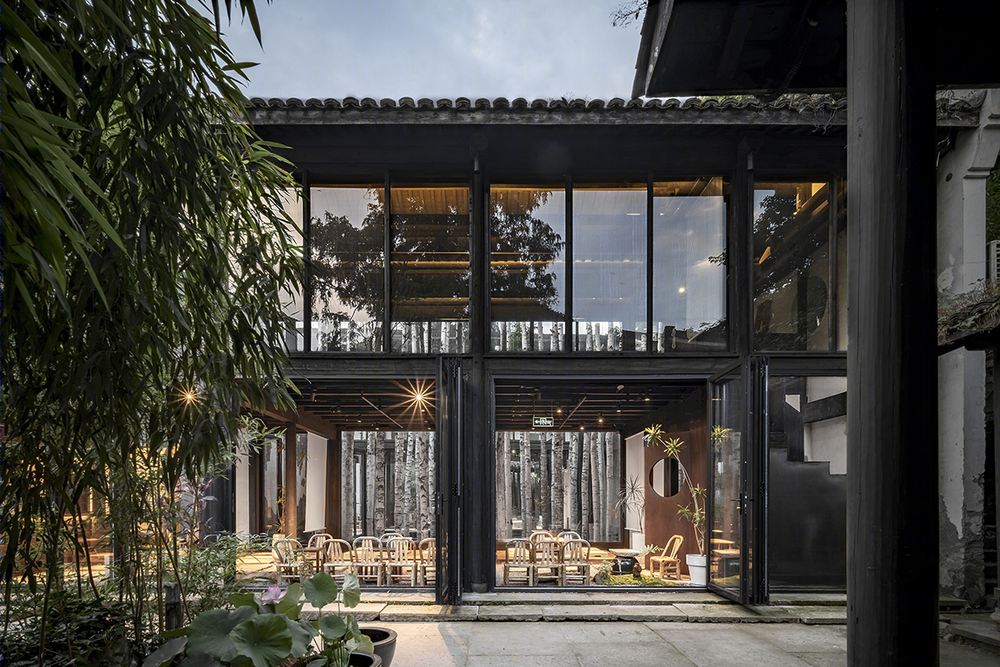
宋人绘画作品中有非常多对于生活场景的描绘,例如“春宴图”,“秋堂客话图”,“秉烛夜游图”等。围绕着宋人格物致知的生活理念,在设计规划中,我们尽可能将不同功能的空间打造成沿街开放的多个宴客场景,一物一景都经过精心的考量和设计,方便空间内外的人进行细致入微的观察。
There are many depictions of daily scenes in the artworks of Song people, such as “Spring Banquet”, “Guestfeasting in Autumn”, “Night Tour ” and so on. Regarding the delicate lifestyle and philosophy of Song’s people. We delicately designed each program to mimic multiple banquet scenes in Song’s artwork , and open it along the street for the viewer to look it up closely. The overall details in the interior have been carefully designed to facilitate the aesthetics of the space.
▼室内一瞥,A glance to the internal space © UK Studio
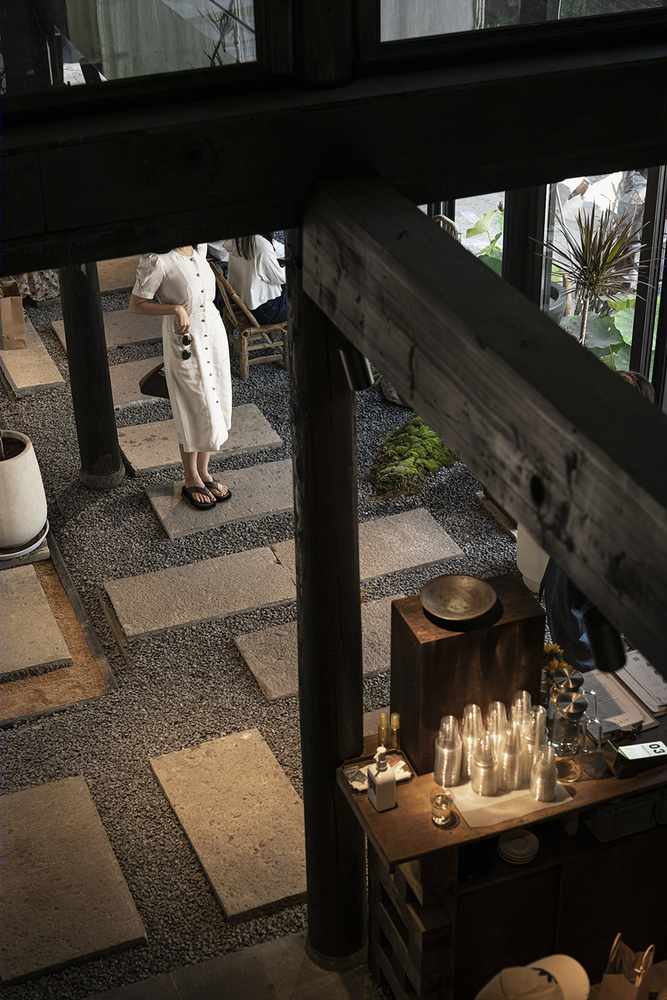
首层将原立面后退1.2m,以便在此进行景观造景。外立面更换为可开放玻璃门窗,吧台台面向外突出,形成内外空间的互动关系。
The original façade is set back by 1.2m for display purpose. The north façade of first floor is replaced and glazed with openable glass doors and windows. The bar counter extends to the streets, creating an potential interaction between internal and external.
▼入口汀步和吧台,the stepping stone at the entrance © UK Studio
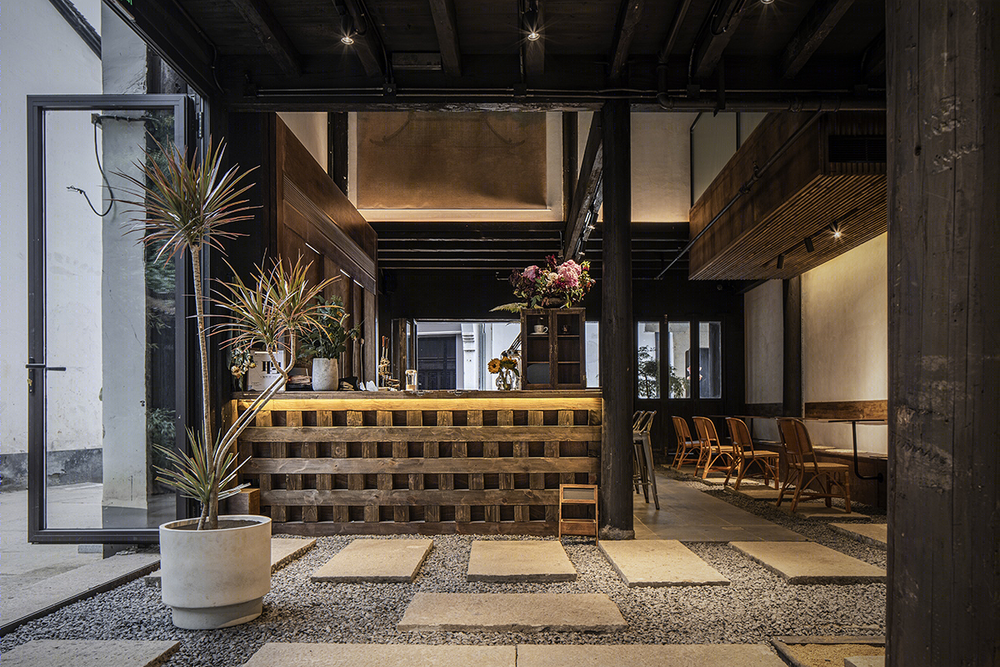
首层西侧三跨立面改为折叠门,成为店铺的主要入口。西侧折叠门可全部向小院打开,最南侧则改为落地玻璃。二层开放空间的实体墙面与老窗户全部改为落地窗,未来二层举办活动时会更加明亮开放。
▼内部三维模型,interior 3D model ©大观建筑设计
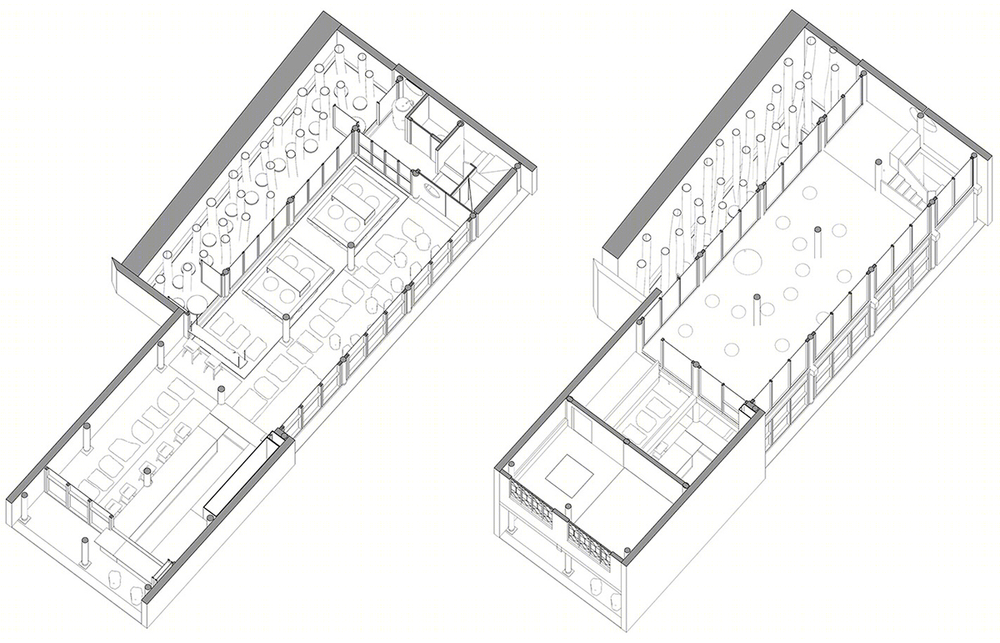
The three-span facade on the west side becomes the main entrance of the store, it were replaced with the folding door. The folding doors are able to open up to the small courtyard. The solid walls and windows ofsecond floor were also replaced with floor-to-ceiling windows. In Which, it will bring more lights when events are held on in the future.
▼首层室内概况,interior overview of the first floor © UK Studio
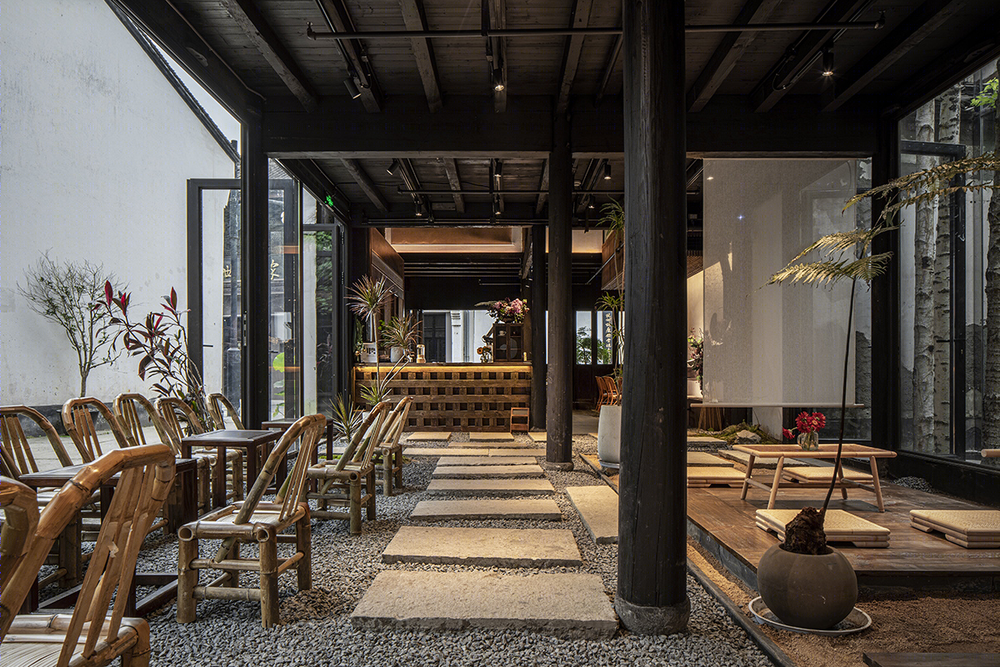
作为铁手在杭州的第一家实验型店铺,我们与业主交流后希望整体空间能更好的结合当地城市特点,整体呈现一个沉静且富有禅意的空间,通过空间视觉与空间氛围两个维度凸显人文与历史气息。
Because it is the pilot store in Hangzhou, we share the same idea that the store should completely integrate the characteristics of the local specialty . Our concepts is to design a space with sense of calmness and Zen. Emphasizing the humanistic and historical atmosphere through the vision and it’s atmosphere.
▼吧台和座位区,bar counter and seating area © UK Studio
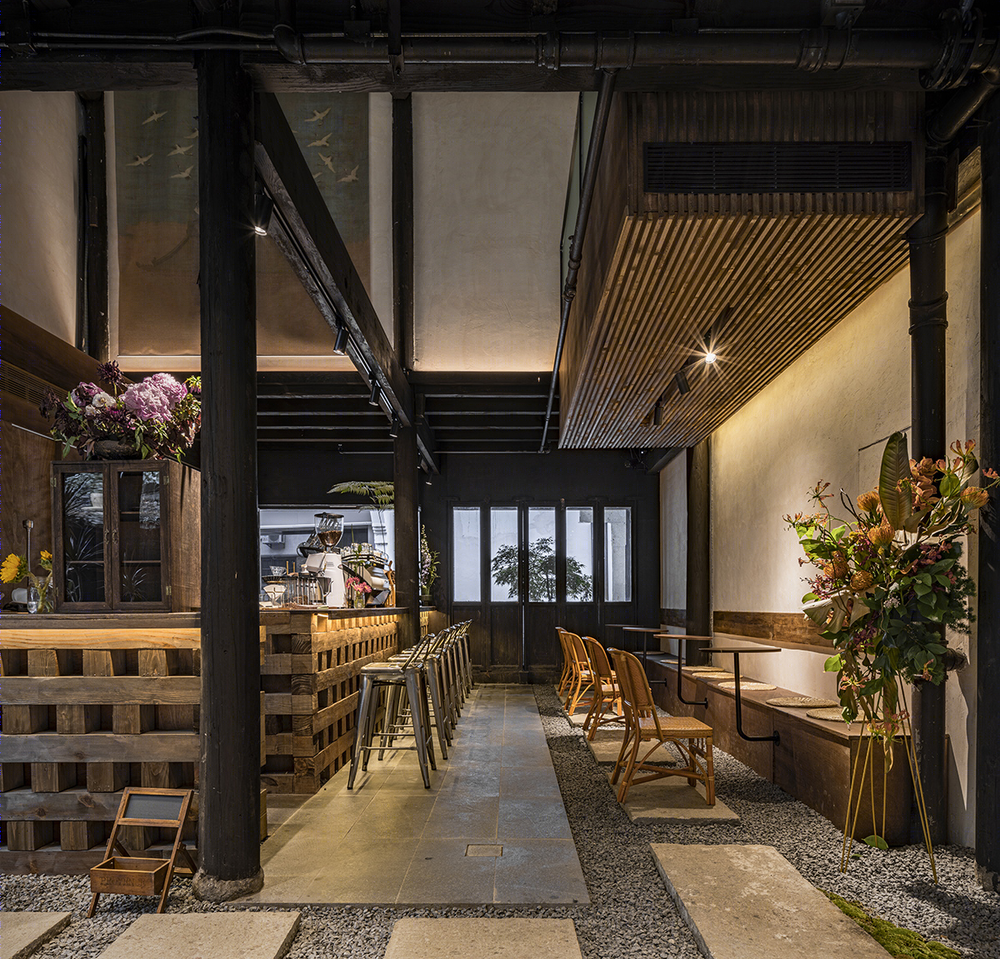
吧台由100×100的木方错层穿插搭建而成。台面一侧的客人可以近距离观察咖啡师的工作行动。
The bar counter is constructed by wood cut-stock, this share counter promote the customers and baristas interact with each other.
▼由木方搭建的首层吧台与使用情况一景,view of the bar counter © UK Studio
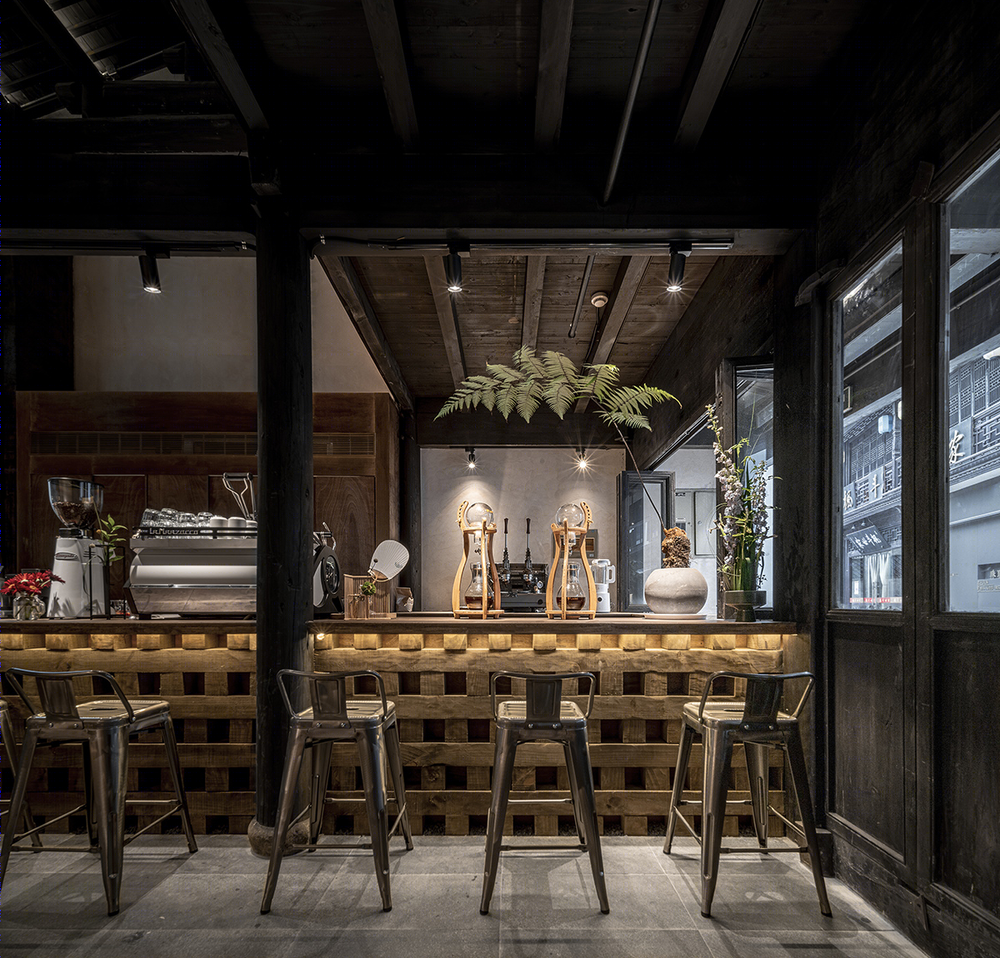
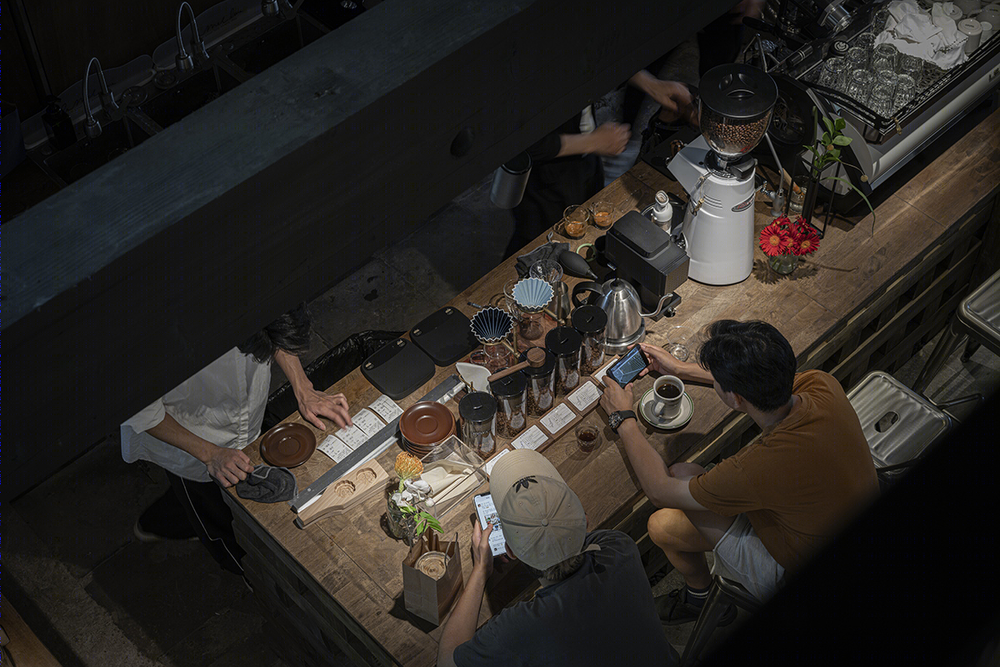
铁手咖啡首层主要以接待区域和操作区域为主要功能。除了满足消费者与工作人员空间流线的合理性,在排布空间时我们没有选择常规客座利用率最高的方式,而是反其道而行之,尽量减少座位,不使用过于现代且棱角分明的桌椅家具。参考宋代画作场景当中常出现的软塌与坐墩,闲散舒适的姿态跃然纸上。在人们品鉴咖啡时,也拥有更通透开阔的视野去观察室内外景观。
The first floor are divide into reception area and operation area .Besides to satisfy the efficient circulation between the consumers and staff. We did not choose the method with the highest utilization to arrange conventional seats and table in reception area. Instead, we minimized the quantity of the seats and tables. Inspired by the Chinese traditional furnitures appears in Song’s paintings, the relaxed and comfortable posture of the Song people is vividly appears. We decided to arrange some lower table and seats for people to relax.
▼客坐区的坐塌和桌椅,hospitality area © UK Studio
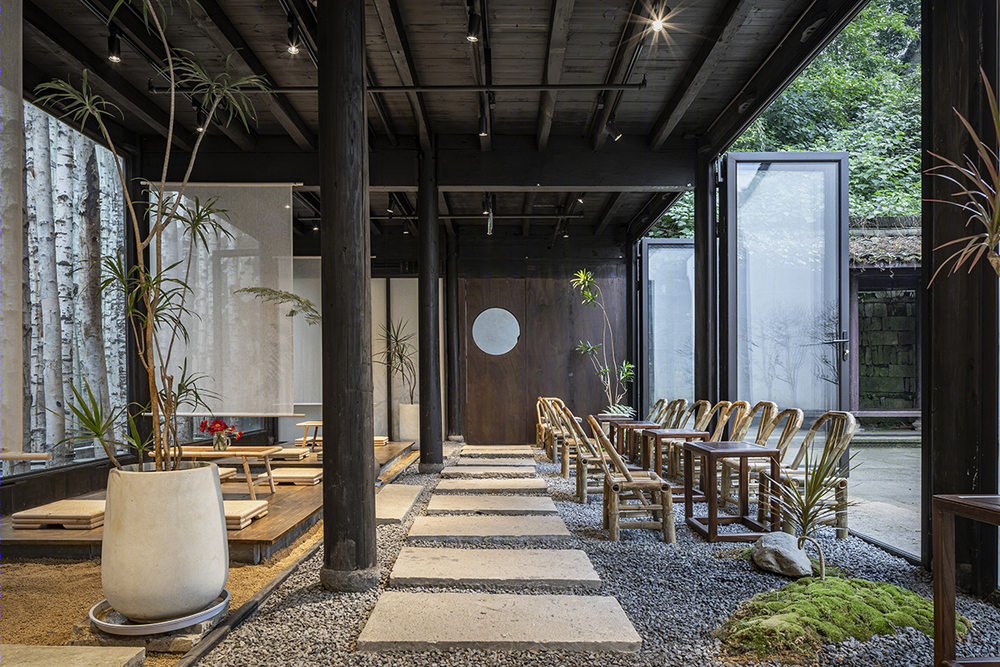
▼通透开阔的视野,the wide open view © UK Studio
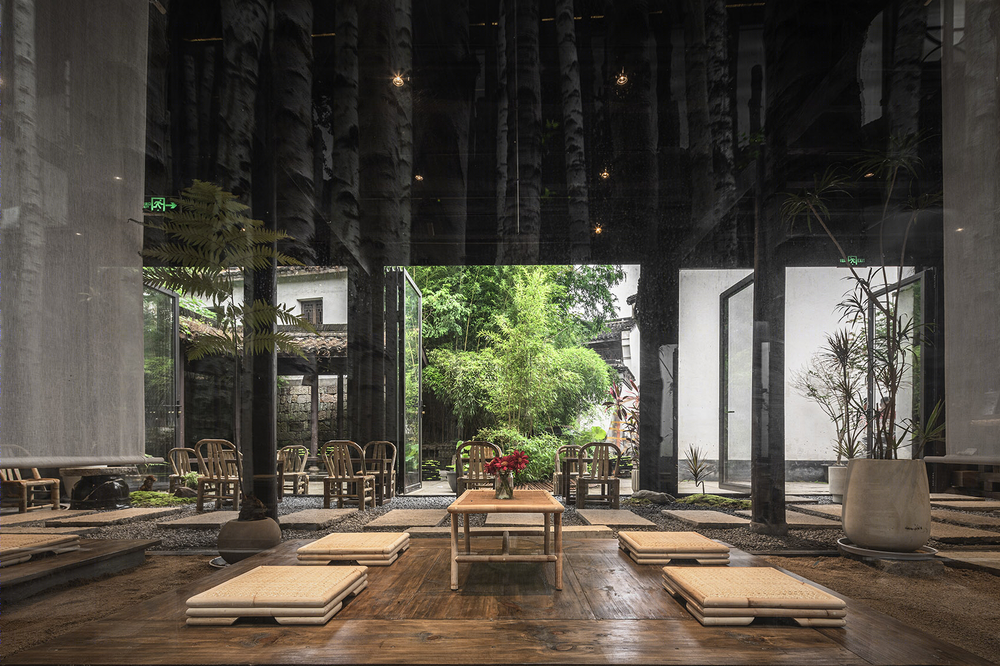
▼家具细节,furniture detailed view © UK Studio
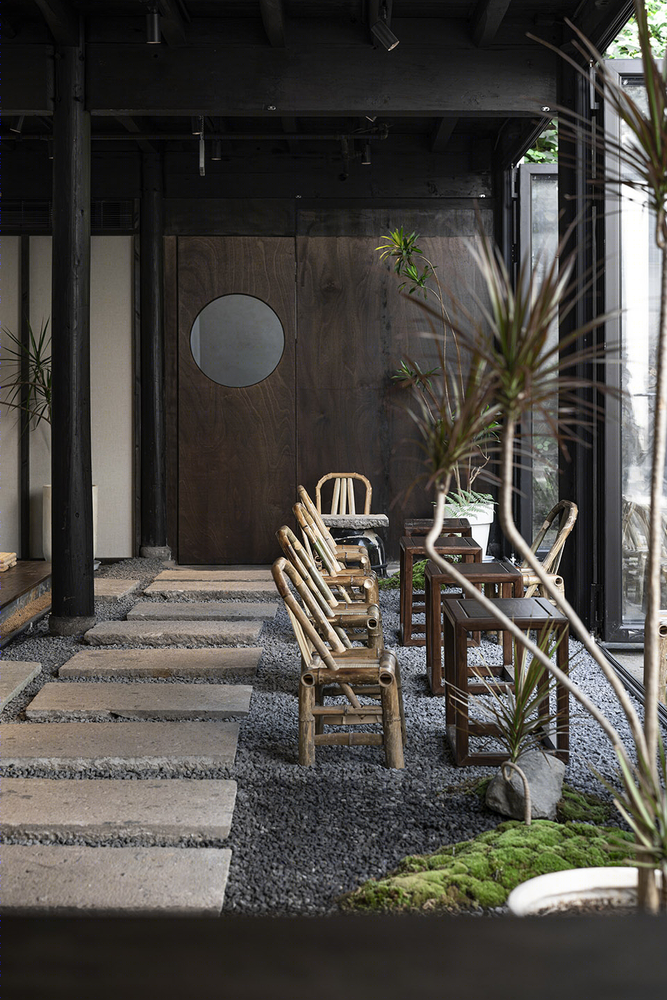
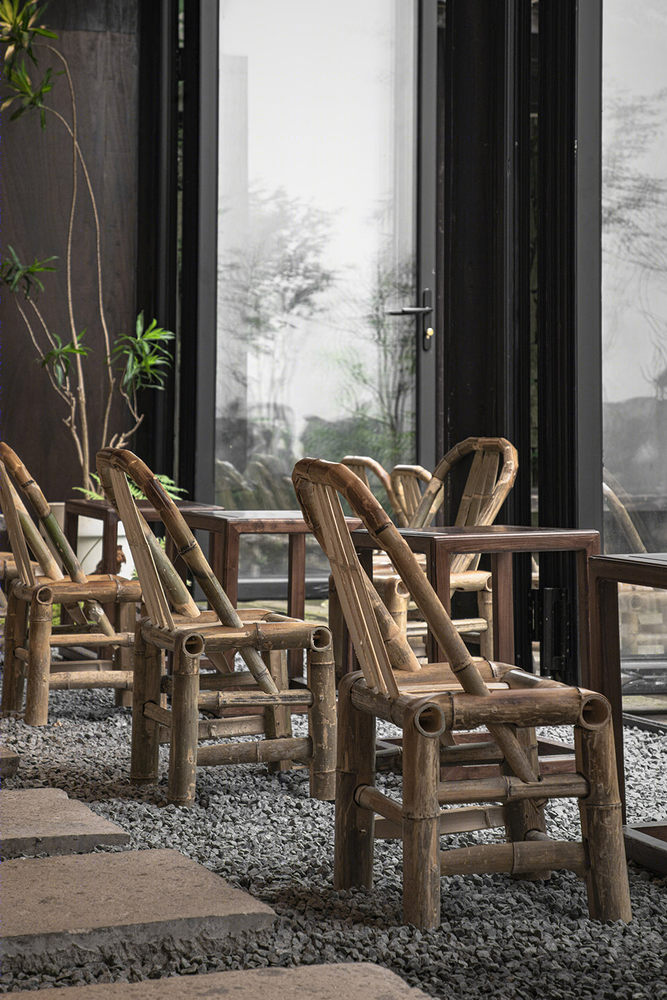
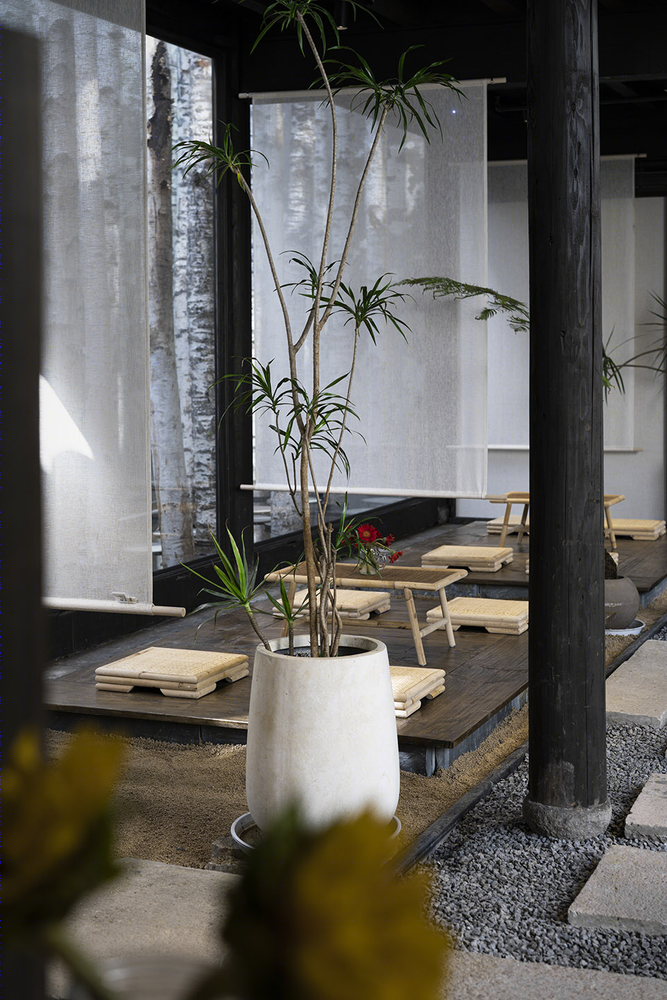
建筑东侧空置的天井处,我们使用阵列形式的树木作为景观装置,制造出一种神秘诗意的空间体验。从入口的小院处观察,咖啡店铺仿佛包围在自然环境之中。
▼剖面图,section ©大观建筑设计
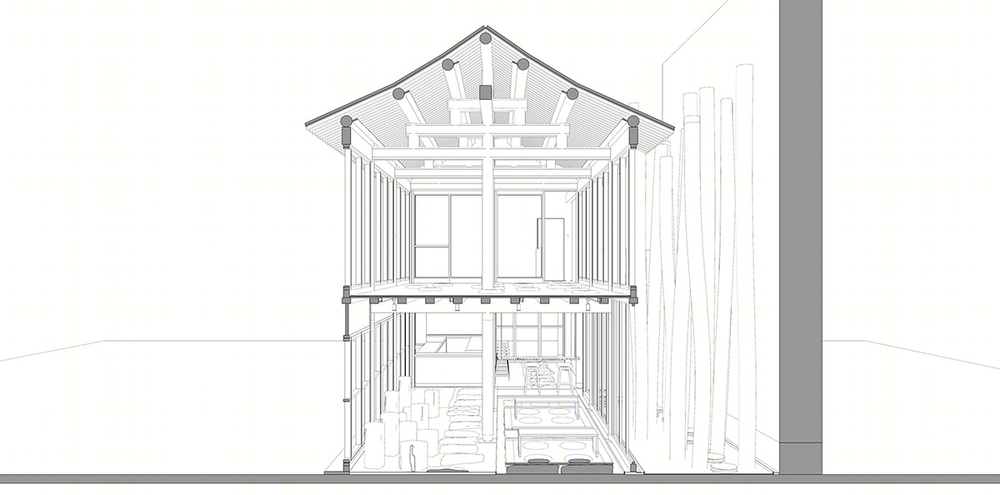
At the vacant patio on the east side of the building, we array the trees as landscape installations to create a mysterious and poetic spatial experience. The coffee shop seems to be surrounded by a forest from the street side.
▼中庭景观,installation trees in the courtyard © UK Studio
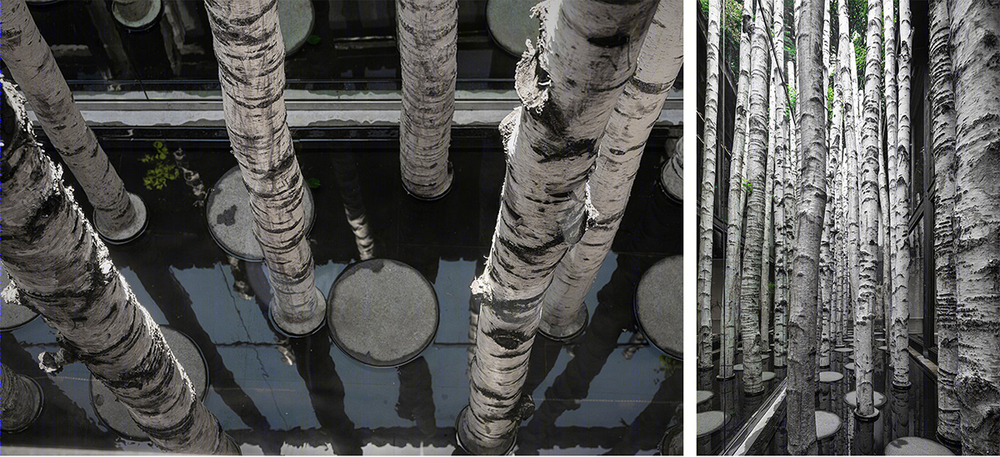
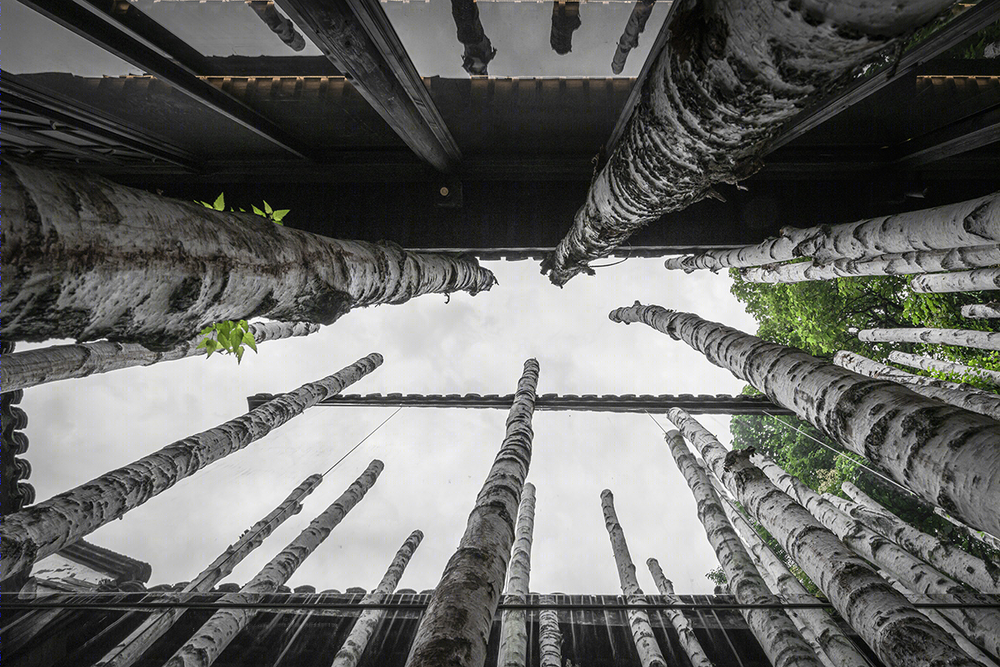
从一层空间南侧的回型台阶上到二楼空间,是完全开放的禅室冥想空间,兼具休息与活动功能。地面采用黑色不锈钢材质,将一侧大井巷古色古香的街道场景与另一侧中庭中沉静肃穆的景观装置,同时反射进二层空间,使得禅室与周围的自然环境融为一体。时移世异,古人对于饮食生活的精致态度与文化精神,在铁手咖啡制造局的饮食空间内得以传承延续。
Going up to the second floor of the store, it is a completely open meditation space and Zen room. The ground is made of black stainless steel, reflecting the surrounding of antique architecture of Dajing Alley and the solemn trees installation on the other side. As time haschange, the epistemological philosophy and culture are inherited and continued in the Metal Hands Coffee space.
▼吧台通高处看二层空间,view from the bar to the second floor © UK Studio
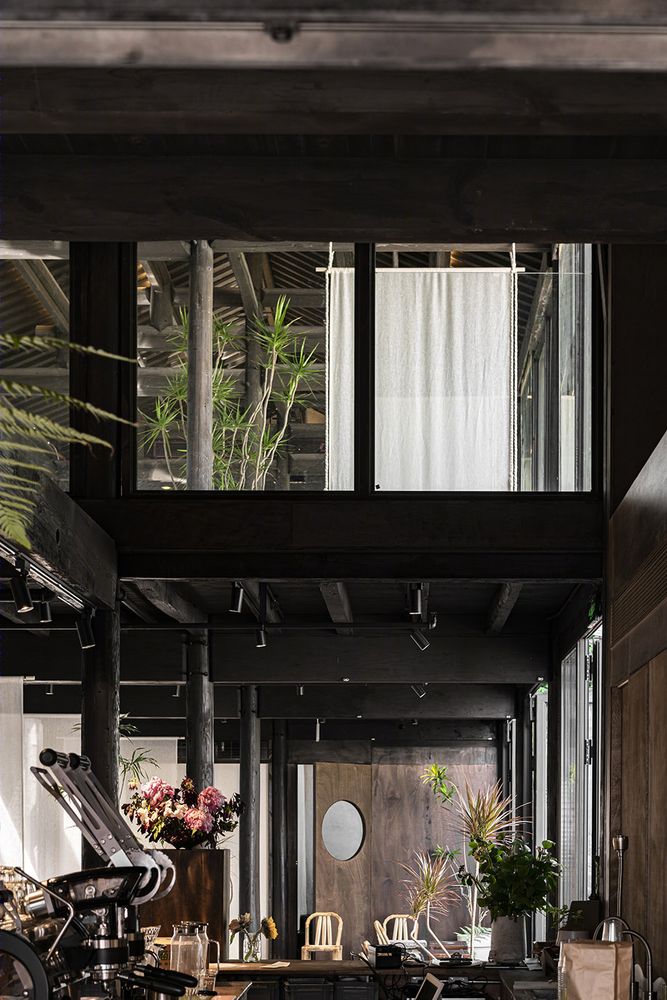
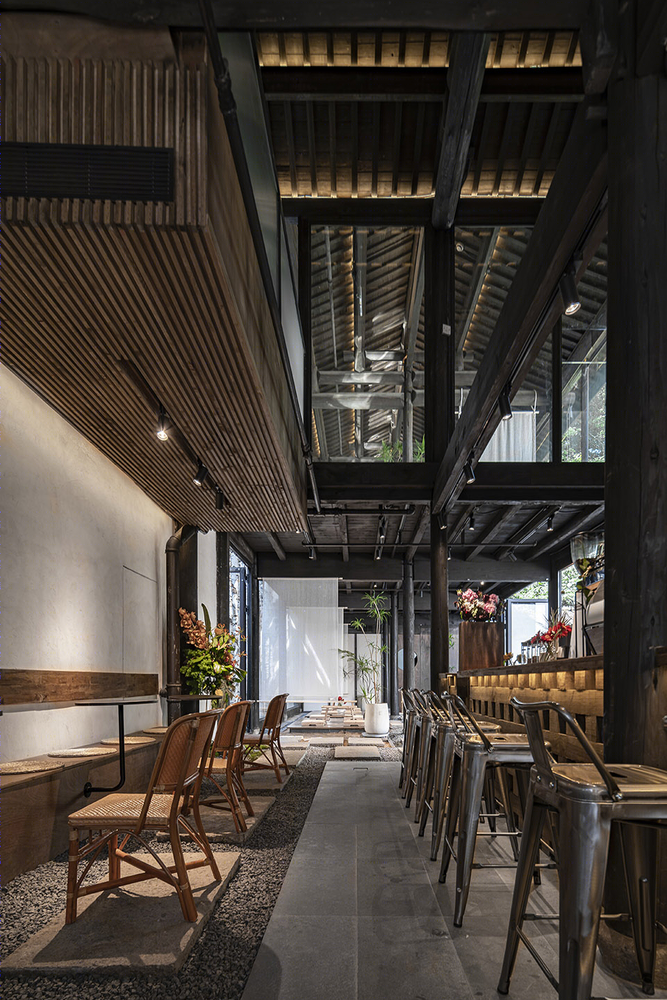
▼将室外景色纳入空间的二层开放禅室, meditation area of second floor © UK Studio
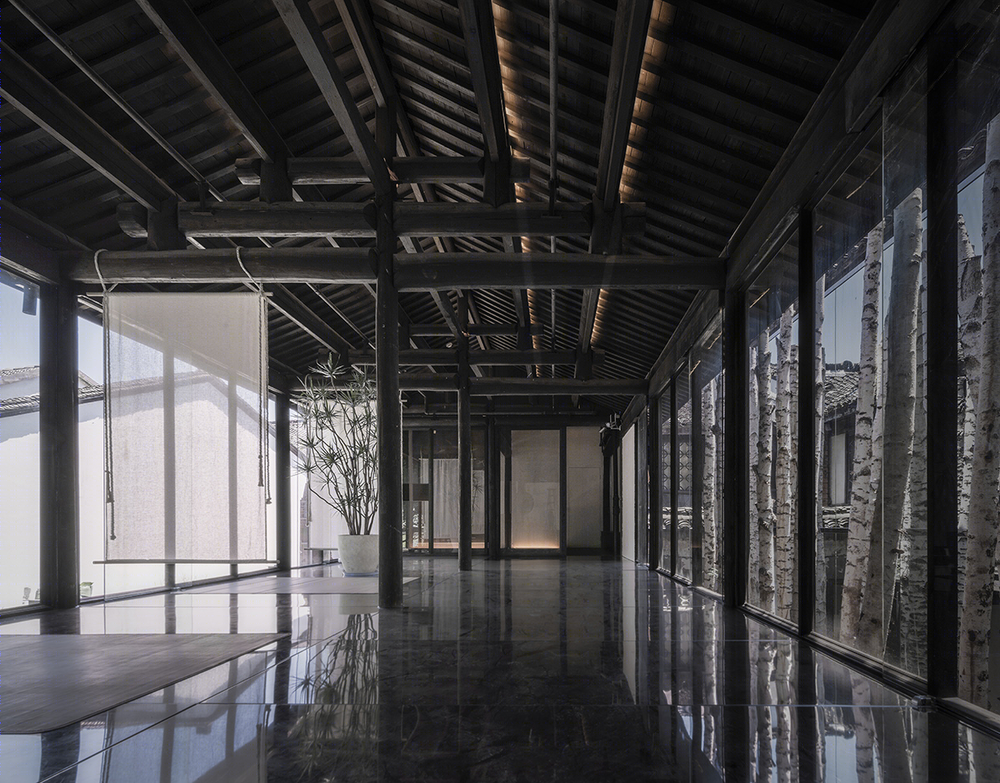
▼外立面,store front © UK Studio
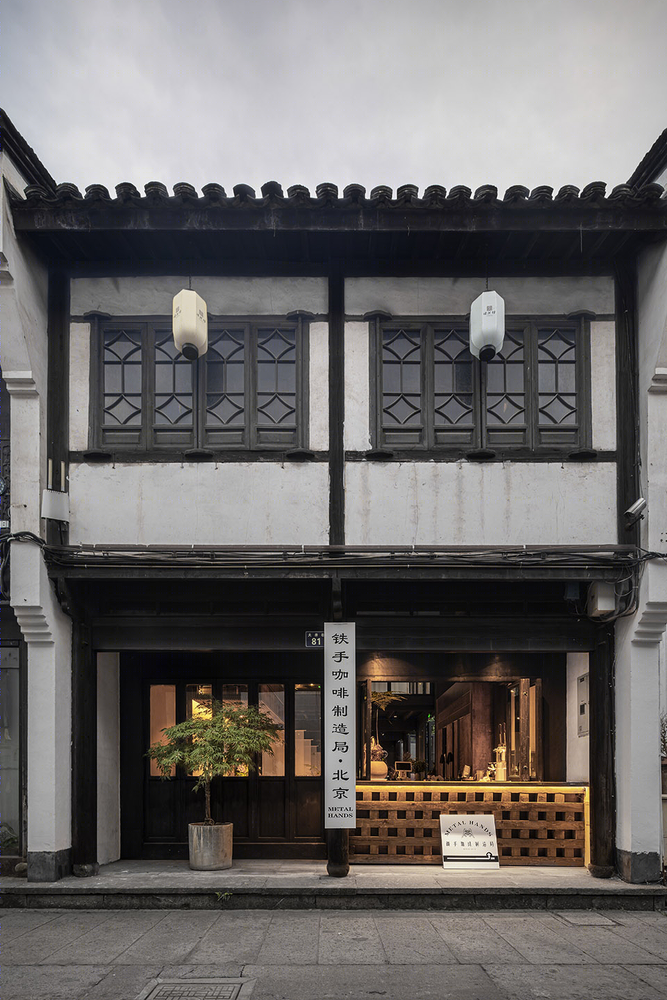
▼一层平面图,F1 plan ©大观建筑设计
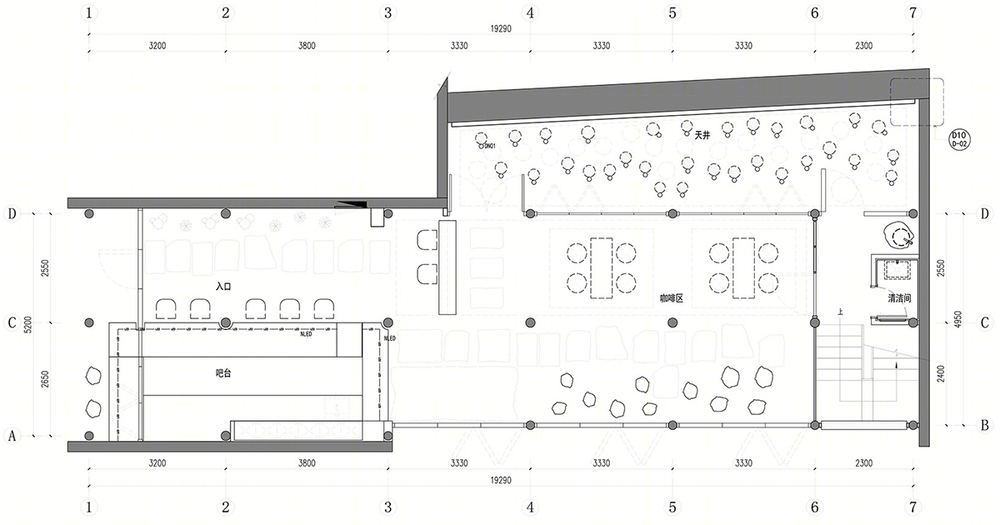
▼二层平面图,F2 plan ©大观建筑设计
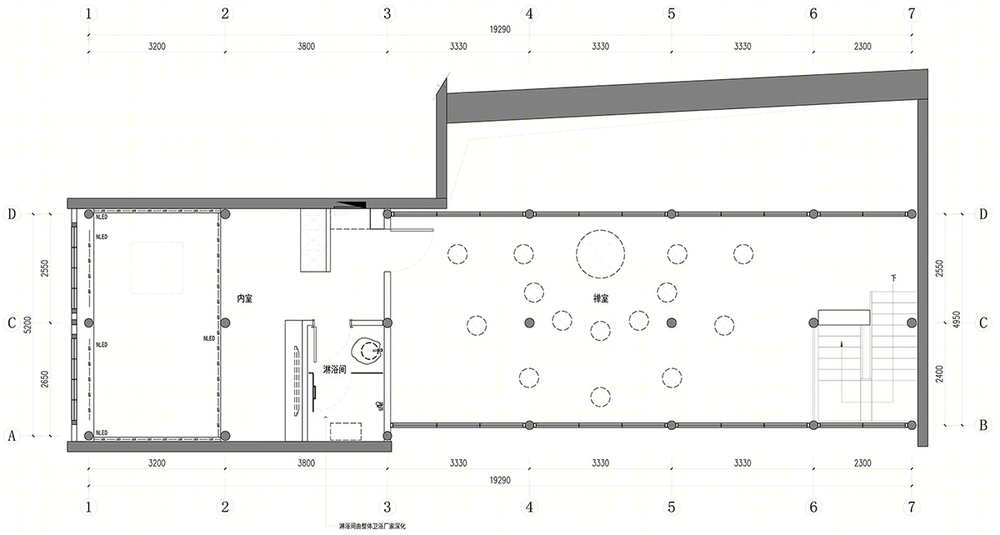
▼剖面图,section ©大观建筑设计
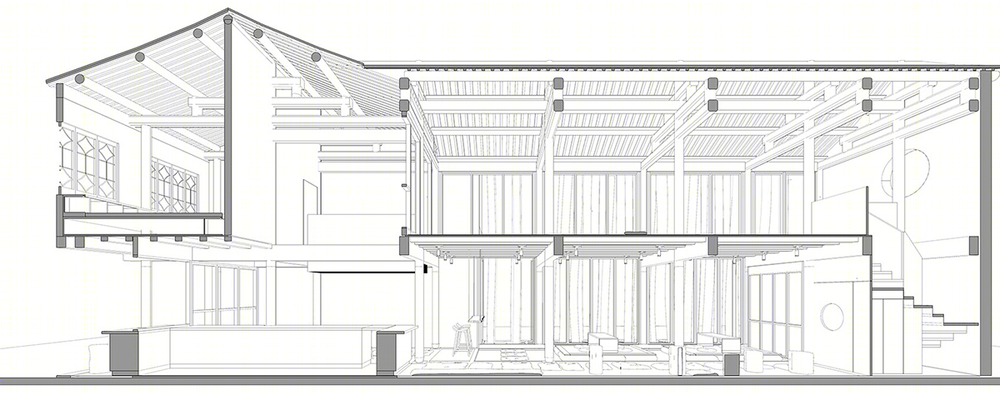
项目名称:Metal Hands Coffee 铁手咖啡制造总局杭州店室内改造 项目地址:杭州,大井巷 设计公司:DAGA Architects大观建筑设计 设计团队:申江海、张龙潇、刘天萌、王媛、王立枫、张贝 项目类型:室内设计与改造 建筑面积:248.0㎡ 设计时间:2021年01月 建造时间:2021年3月-5月 摄影师:UK Studio 撰文: 刘天萌
Project name:Metal Hands Coffee (Hangzhou) Site: Da Jing Alley , Hangzhou Design company: DAGA Architects Design team: Shen Jianghai,Zhang Longxiao, Liu Tianmeng, Wang Yuan,Wang lifeng, Zhang Bei Project type: Interior design & Renovation Covered area: 248㎡ Date of design: January ,2021 Date of construction: March-May, 2021 Photographer:UK Studio Writer: Liu Tianmeng
