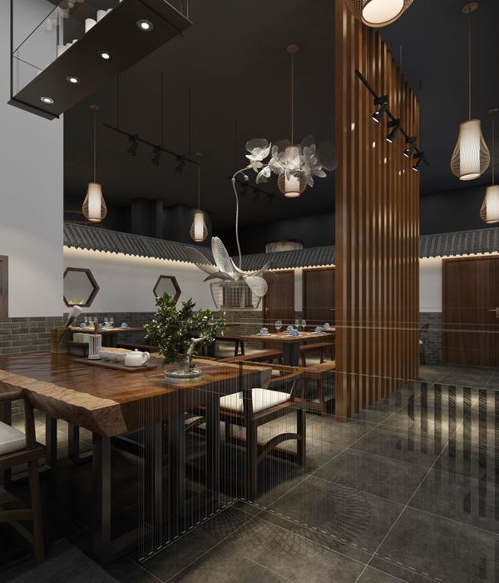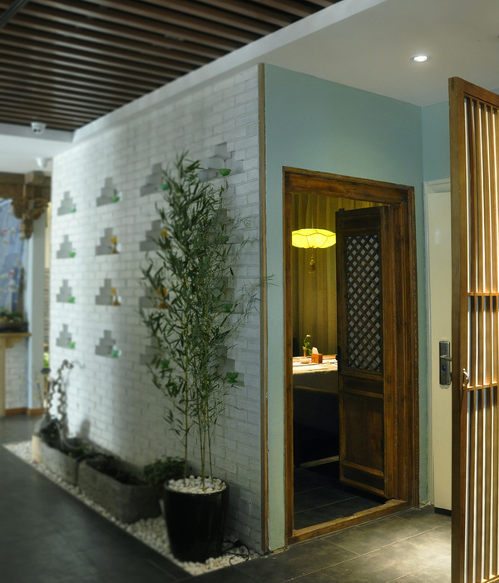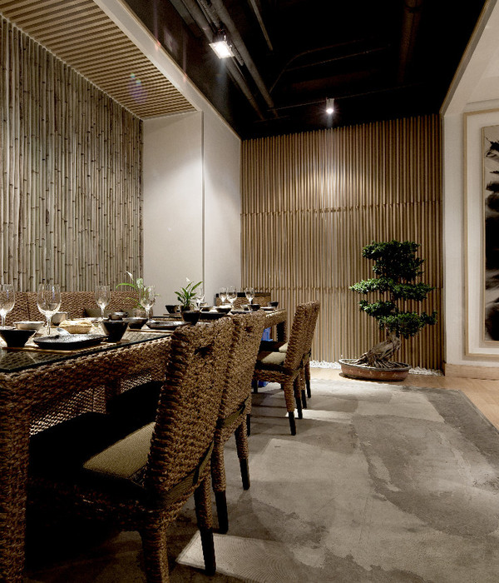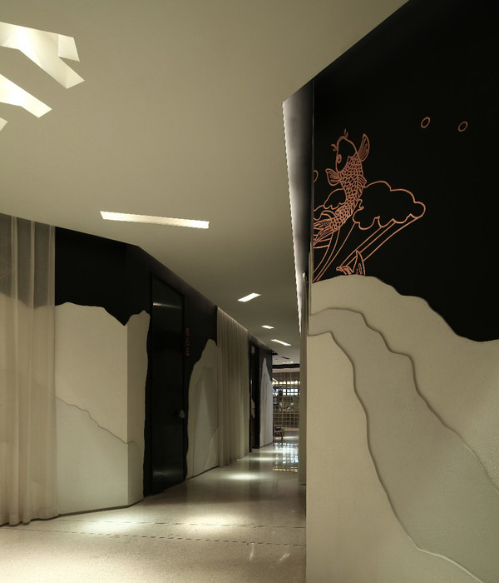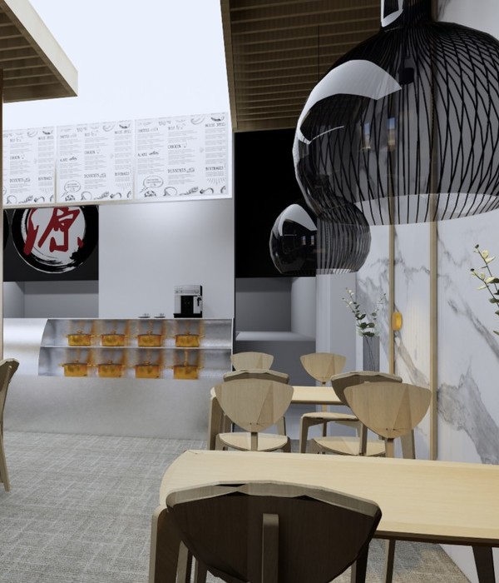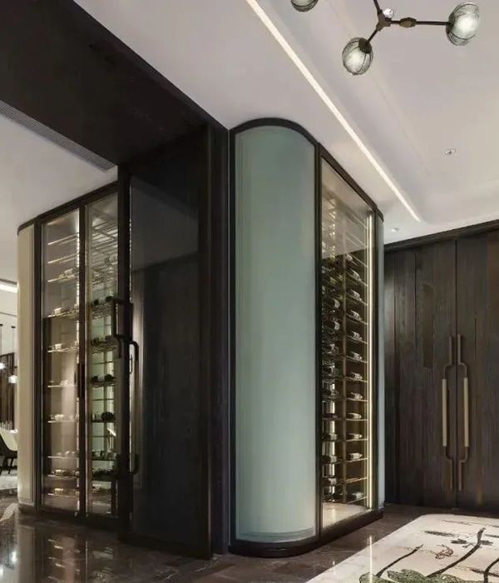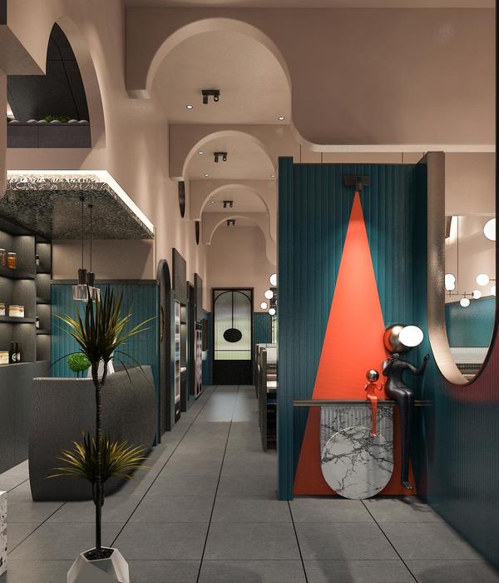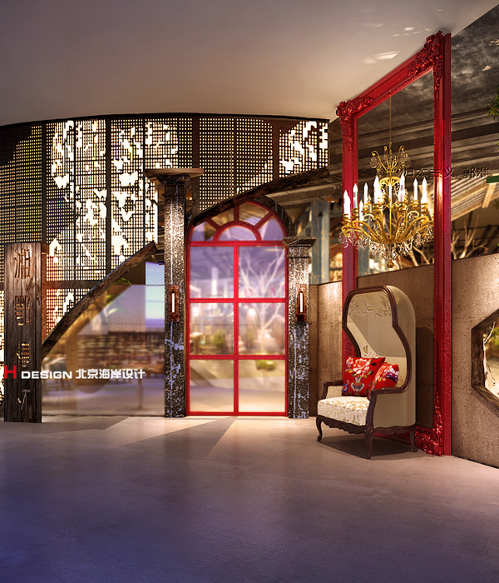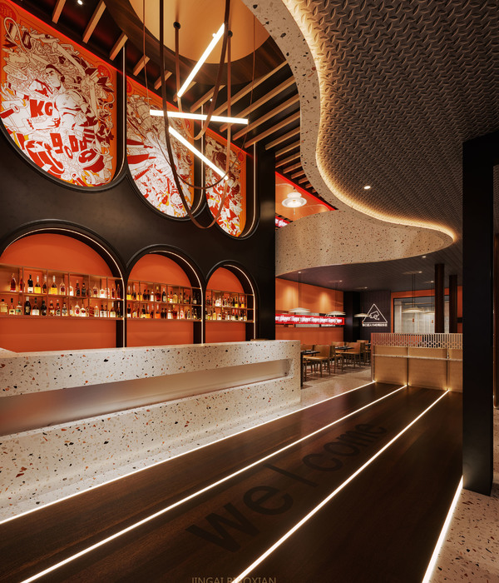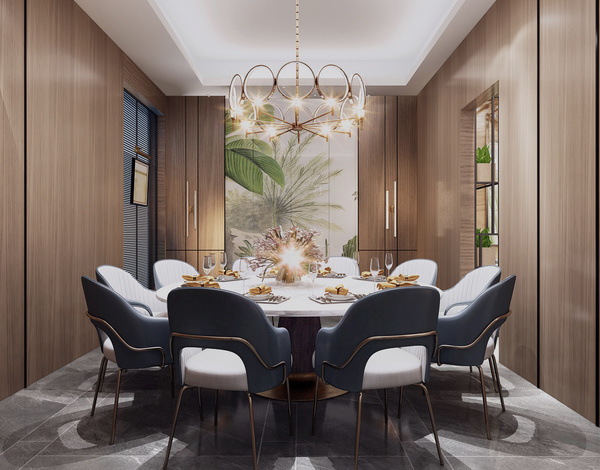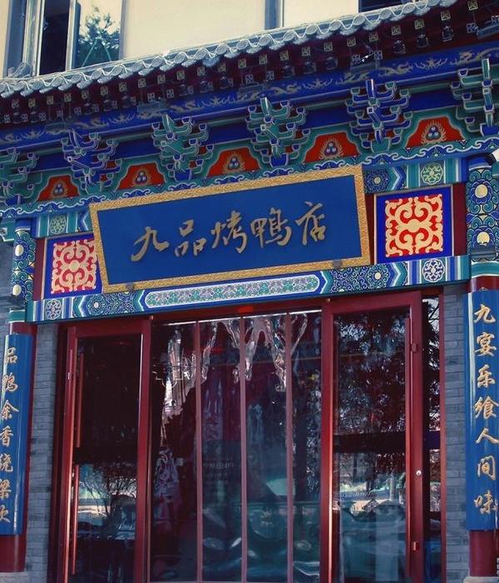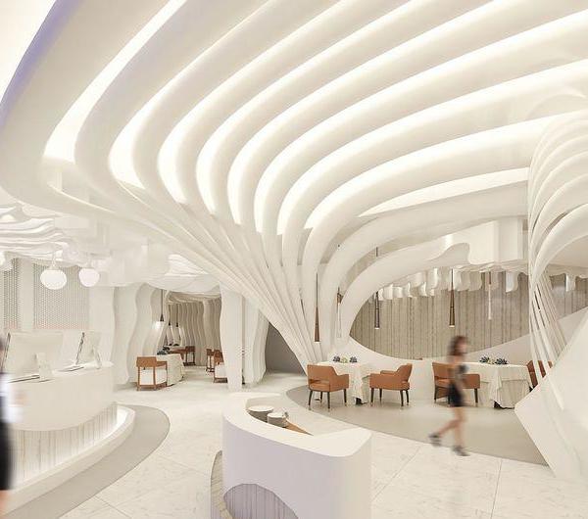一家从老北京胡同四合院里走出来的新京菜,青砖灰瓦、绿窗朱户,一个烟火气十足的小院……这是曾经小院的印象。
而新的小院坐落在长安街紧邻CBD的秀水街,一个极有北京国际旅游民间贸易中心,从大的外部环境上我们需要思考,小院的那份惬意及慢生活如何与长安街周边的现代商务中心相融合。不能简单的拿来主义去复古,我们要基于过去去服务未来,以一种新的形象面向际。
Gray bricks, black tiles, green painted window frames and vermillion painted door pillars, what a worldly courtyard. That’s where this new Beijing style restaurant used to be.
Yet, the new courtyard is located on Xiu Shui Street, next to Chang An CBD, the international tourism and private trading center of Beijing. Considering the surroundings, we need to figure out a way of fusing together the pleasant slow life of courtyard with Chang An street’s modern commercial centers. We can’t simply take what it used to be and copy it, a new image needs to be reborn from the old style to serve international customers and the future.
▼餐厅概览,overall view ©鲁鲁西
“旧的如何不去,新的如何来”?,是我们思考的原点。保留四合院围合的空间特质是不可缺少的灵魂,在色彩上延续“红肥绿瘦”那份诗意。形式上化繁为简手法,空间虚实结合,勾勒出小院新的“景致”。
“what to be kept, what to be created”? led the direction of design. Enclosed spatial form is the vital spirit of a courtyard, that must be kept. And the color scheme shall be in red and green, to retain as the aesthetic of Chinese poem “red plumb and green thin”. Architect forms shall be able to create a new look for the courtyard by following the law of simplification and art of deception.
▼延续“红肥绿瘦”的诗意, the aesthetic of Chinese poem “red plumb and green thin” ©鲁鲁西
对于小院中式韵味体现,我们从餐厅的主入口开始至内,若留意感受,整个空间由浓至淡,逐步递减。 入口处选用最热情、喜庆也是中国人最偏爱的的朱红色,从墙至顶形成房子似的入口接待区,也似院子的影壁墙。入口处架上一鸟,道一声“您好”,一切的匆忙生活此刻便慢了下来。京味京风迎面而来,它历史的又是现实的。
Charm of the Chinese courtyard circulates from the entrance to the most inner side of the restaurant. If attention is paid, the whole space has a descending color tone, transit from dark to light. Vermillion is chosen for the entrance, as it is Chinese people’s favorite color, representing hospitality and celebertion. The reception area looks like a ‘house’, formed by the side wall and pitched roof over it. And the rear wall behind the reception likes a screen wall. Both the ‘house’ and the ‘screen wall’ are essential elements of a courtyard. A bird cage is hanging over the entrance. Life slows down right at the moment when customers hear the Beijing accent ‘Ni Hao’ from the parrot. The Beijing style greeting is rich in history and yet so realistic.
▼店面入口区域,the front hall ©鲁鲁西
步入小院空间内部,青砖、灰瓦、绿窗朱户,看起来有四合院的影子,但又不是。小院特有的记忆符号,通过设计解构、融合现代简约视像,成为过去与现代的延续。形成了一个 “口”子型“小院”。不见了四合院的圆柱架起的廊道及房屋,取而代之的是现代材料,绿色金属喷漆的方管架构起人字形的屋顶、高低错落,灰瓦铺设,似院子的房又似廊,与四周对称排布,尽显礼序之美。于“房”下设置多组卡座,互通也互动。小院此时便有了属于自己特有的“新”韵味。
Go in further, gray bricks, dark tiles, green windows, and red doorway formed the space, reminding you of Siheyuan, but they all look differently from the ones in a real Siheyuan. These unique elements, derived from the courtyard, but visualized by modern design language with simplicity, is the fusion of tradition and contemporary. The space is enclosed in a square shape in the same way of a Siheyuan, yet the houses and round pillars in Siheyuan is replaced by modern materials. Green painted girders formed pitched roofs with different elevation, covered by gray tiles, like the houses and corridors in a Siheyuan typically do. The corridor goes along symmetrically, precisely expressed the beauty of neat and order. Tables and seats are placed under the pitched roof, like sitting in a ‘house’, connected and open. In this way, the courtyard get its unique new touch.
▼绿色金属喷漆的方管架构起人字形的屋顶,green painted girders formed pitched roofs with different elevation ©鲁鲁西
▼青砖、灰瓦、绿窗朱户,gray bricks, dark tiles, green windows, and red doorway ©鲁鲁西
▼空间细节,detailed view ©鲁鲁西
中式特有的窗格,不仅可以区分空间,还能隔出”人生风景”,院子中间,用绿色金属窗格隔出了四组就餐区,相对独立又可互动,内与外、阻与隔、虚与实,是院子里的一景也似建筑的一部分,正是古人所谓:会心之处不在远,过目之物尽是画。
▼就餐区分区示意,dining area layout ©无序建筑设计
Chinese style window frame creates not only partition, but also life experience. At the center of the courtyard, green painted metal window frames formed 4 dining areas, each is relatively seclude, but open for interaction. Inside the window frames and its surroundings, the partitions, the void and the structures, all together formed the courtyard, and each element itself is also an enjoyable scene. As the ancient said: beauty may not need to be found travel far, all the things we see are painting of great art.
▼绿色金属窗格隔出四组就餐区,green painted metal window frames formed 4 dining areas ©鲁鲁西
遵循礼序,以北为尊,包间自然就被设置在整个空间的北侧,内部空间延续外廊道建筑形式,直至内部,以朱红漆饰面,不华丽但却彰显尊贵。临窗而坐,与窗外的周边的建筑及环境,也有了新的碰撞与延续。
As it is in Chinese Rites, the honored sits at the north. Private dining rooms are therefore located at the north side. The architect form of corridor is consistent with the public area, with vermillion paint. The color is not exquisitely ornate, but it represents honorable status. Sitting alongside the window, you can feel the novel collision and consistency of the scenes outside the window and in the buildings.
▼包间外观,private dining room exterior view ©鲁鲁西
▼包间内部,private dining room interior view ©鲁鲁西
▼包间窗景,view from the dining room ©鲁鲁西
小院古而不拙,新旧相融,使其更显沉静、恬淡,彰显出小院独特的“新”古韵。
Ancient, but not obsolete. Antique and novelty is perfectly blended. That creates a deeper tranquility and greater peace of mind. The ancient rhymes of the courtyard are manifested in a unique new form.
▼用餐空间细节,dining area detailed view ©鲁鲁西
▼轴测图,axon ©无序建筑设计
▼轴测拆解图,axon exploded ©无序建筑设计
{{item.text_origin}}

