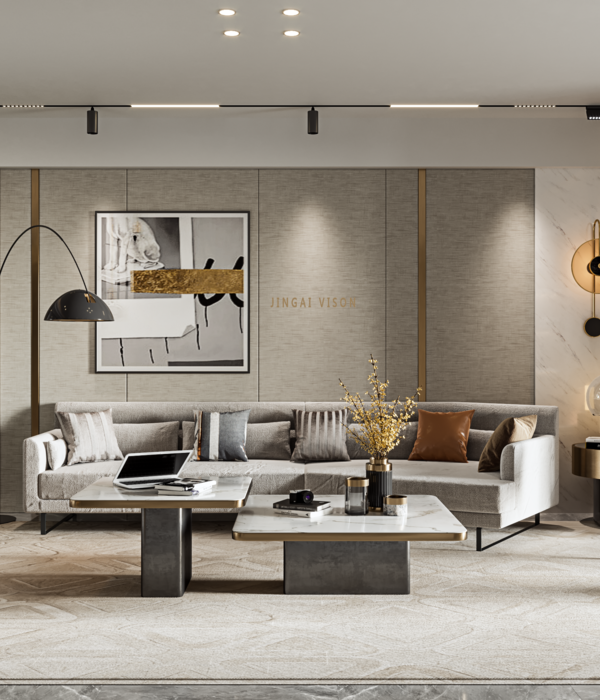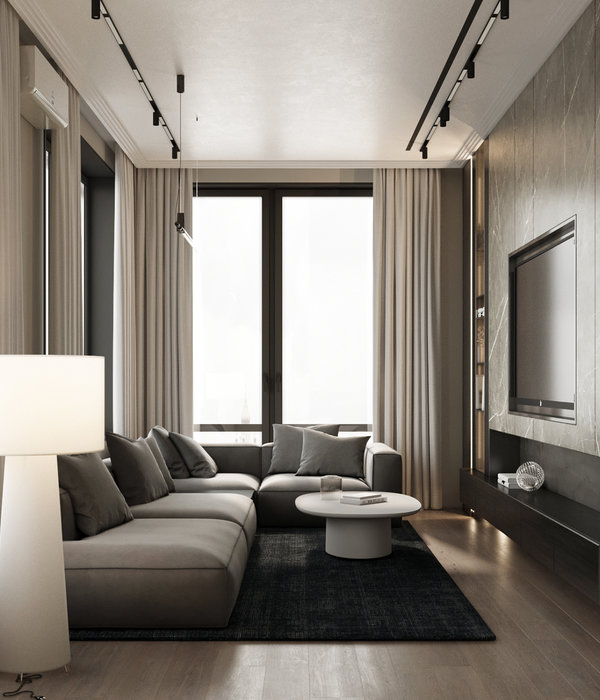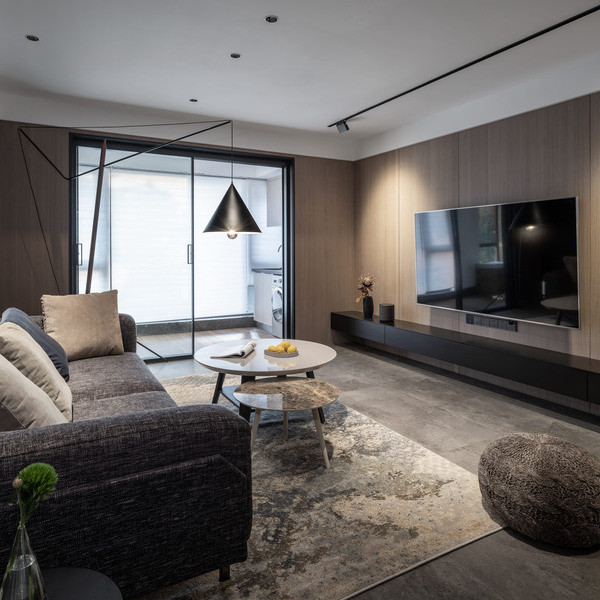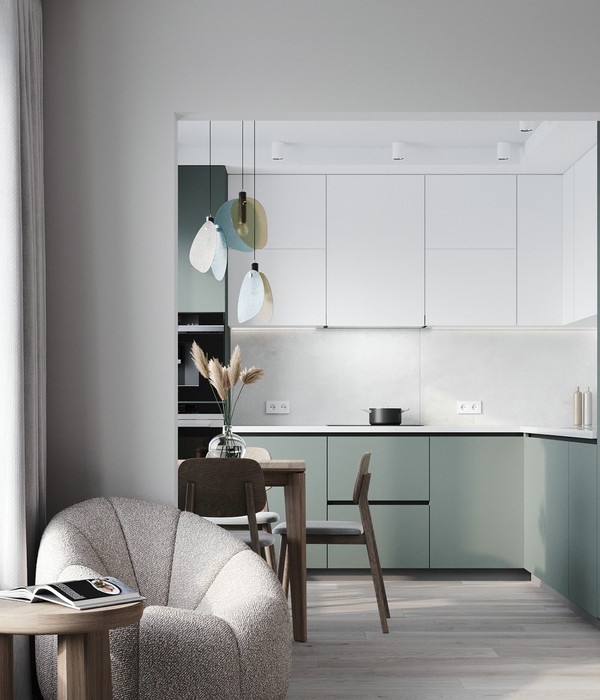Architect:Julius Taminiau Architects
Location:Amsterdam, The Netherlands; | ;
Project Year:2020
Category:Private Houses
Goethe once wrote: “architecture is frozen music”. But for Taminiau this didn’t feel right. “ Architecture is not frozen or static, it’s dynamic, you enter a building, move through a building, the sun(light) and shadows change constantly , sometimes you see rain falling , the people (and vegetation) “ using” the building are all moving and even the building could be moved by simply opening a window or a door”.
“ What then is the relation between music and architecture? Music in its broadest definition is organised sound. Architecture is in that same broad sense organised light. Music has - like architecture - proportion, composition and structure. Architecture needs - like music - rhythm, melody and soul. Architecture is music experienced through another sense”.
This was the starting point for Rhythm House, to approach architecture like music, but instead of using sound, using light; Rhythm House as an instrument played by the sun.
During the rhythm of the day and the 4 seasons the views, weather, light and shadows change constantly. It makes you more aware of, appreciative and in line with the rhythms of nature. The (rhythmic) open timber cladding, the careful (melodic) placement of large and small windows - sometimes (partially) concealed behind the open cladding - , the double height spaces, the rhythmic staircase, the open rhythmic mezzanine floors and balustrades provide the “musical scores” for the house.
The house is designed to deal with summers which are getting warmer every year. To prevent the need for air conditioning multiple windows could be opened. Some doors and windows are concealed behind the cladding. These doors and windows can be opened and used for (cross) ventilation in summer (also in the evenings) whilst providing shading and preventing people and animals freely getting inside. Since we couldn’t find a timber cladding which we thought would be adequate, we developed our own cladding material. The rough sawn timber is treated with a rest product from sugar cane production and afterwards placed on aluminum bars to dry. Signs of the aluminium bars are still visible after the timber dries and gives the timber, next to the rough sawn quality, character. In the factory, normally the timber would be sawn twice and planed (and get a consistent and clean look). We wanted to cut out this planing process and asked the factory to cut the raw timber directly into smaller pieces. In doing so, we cut out two steps of the production process, retaining the material’s raw character, but also making the cladding cheaper.
The idea behind the floorplan is to make it superflexible in order to adapt to changing (family) needs. In some sort of sense it’s inspired by a warehouse, divided by a central staircase. On the ground floor are 2 double height spaces next to both sides of the central staircase/circulation area. The ceiling height is 5 meters. For the sake of flexibility steel angle beams (including fixing points at every 10 cm) have been placed at a height of 2.5 meters, on which a (mezzanine) floor can easily and quickly be made, extended or removed. In this way it is possible to adapt to the family needs over many years (possibly generations) and the rhythm of the family. On the second floor 3 bedrooms are situated, all having double height spaces and (mezzanine) floors are placed on steel angle beams as well. There is a small roof terrace which connects the mezzanine floors of the bedrooms.
The house is built entirely of wood, except from the concrete foundation. The heat pump, together with the 30 carefully integrated solar panels, ventilation with heat recovery, shower drains with heat recovery, airtightness and extra thick insulation ensure very low energy consumption. The house is fully electric.
With the wooden house we have tried to provide an appropriate contextual and social answer to our societal contemporary problems without losing sight of aesthetics and making architecture which is durable, timeless and hopefully beloved for many years.
The house is situated near the old borough of Sloten (part of Amsterdam) and is part of a small self-building scheme. The house is at the end of a small row of 3 houses. At the Sloterweg formerly mainly timber houses and farms were situated. Because of the more background location of the house, it seemed logical to us to position the house as a kind of modest outbuilding. The melodic window composition, rhythmic play of the facade cladding, minimalist detailing and sustainable materialization make the house a modern variant of the historic wooden houses in the area.
▼项目更多图片
{{item.text_origin}}












