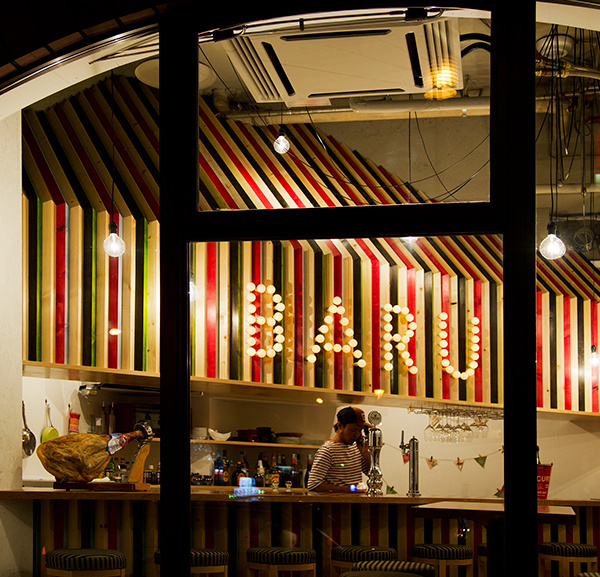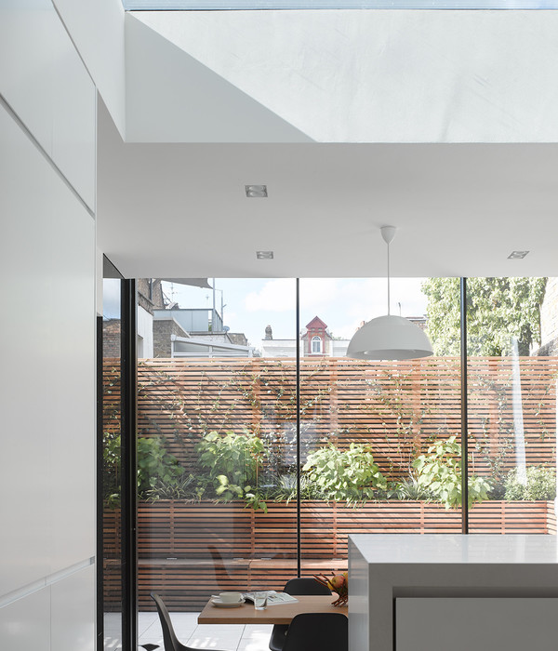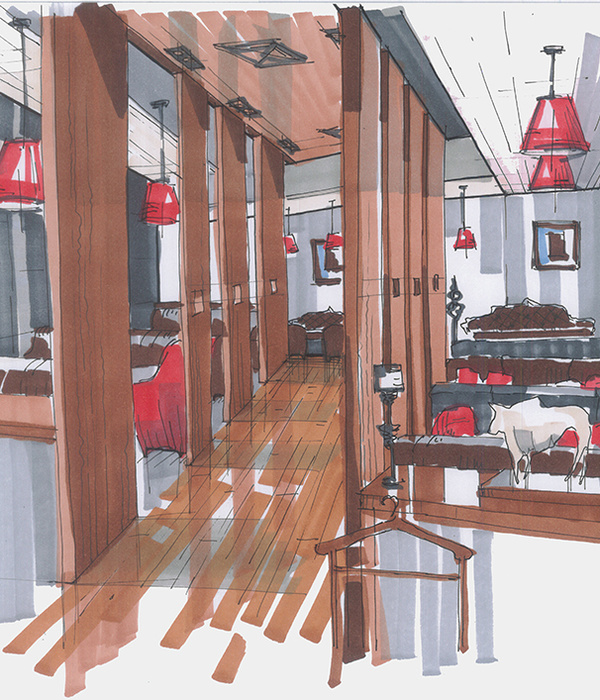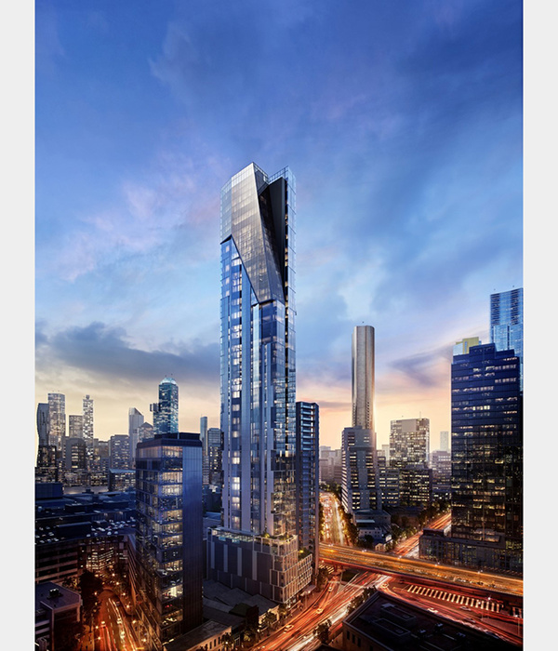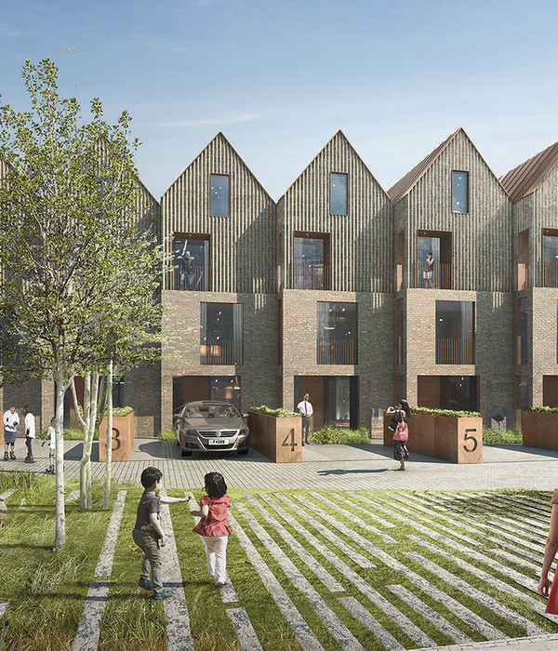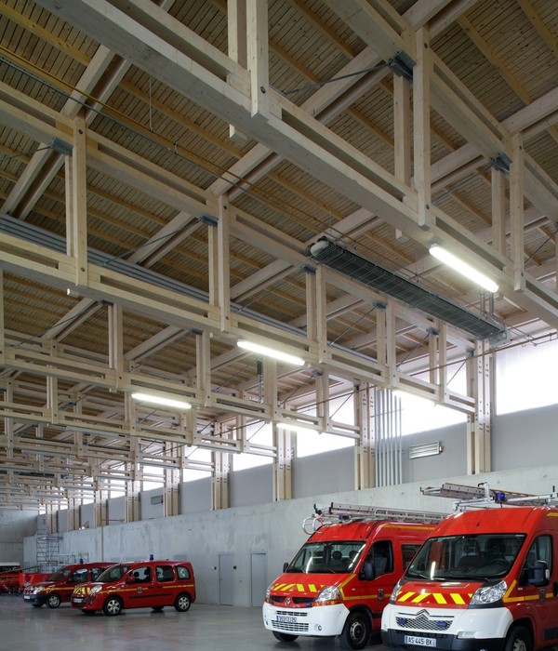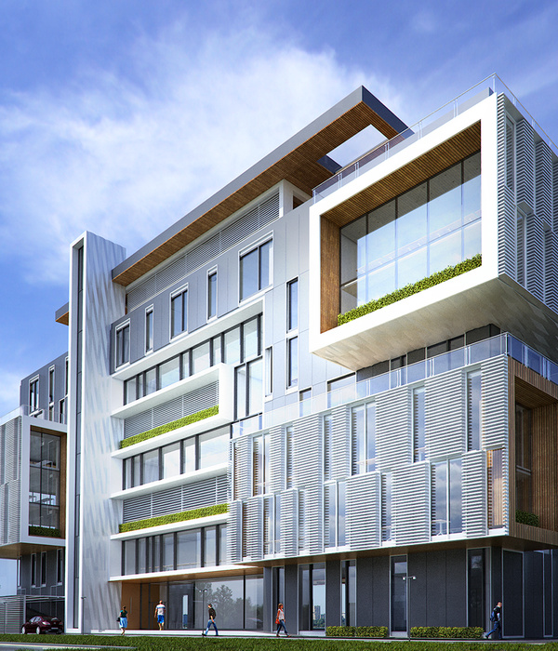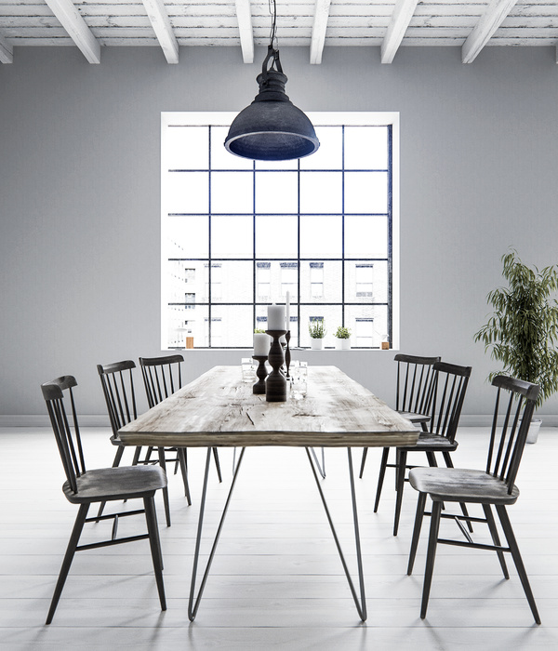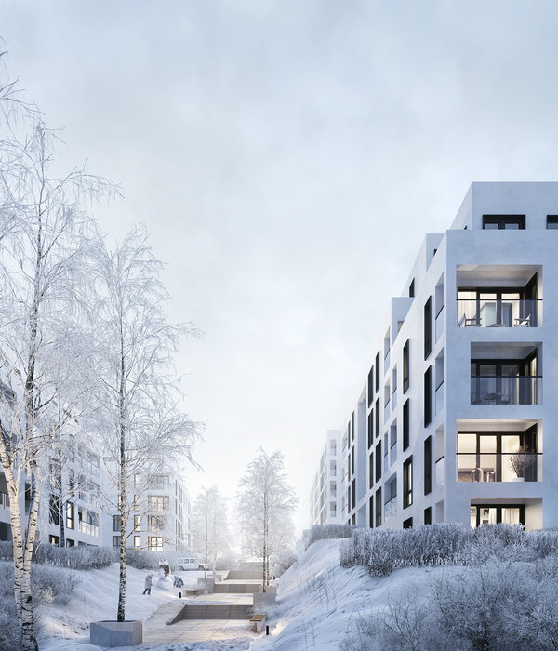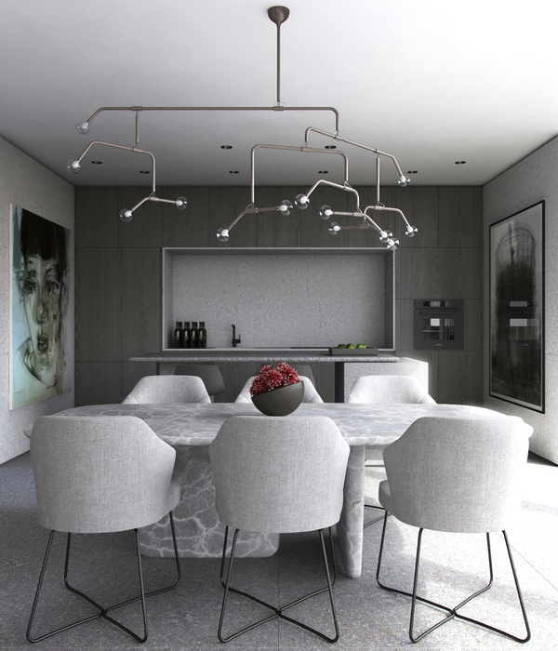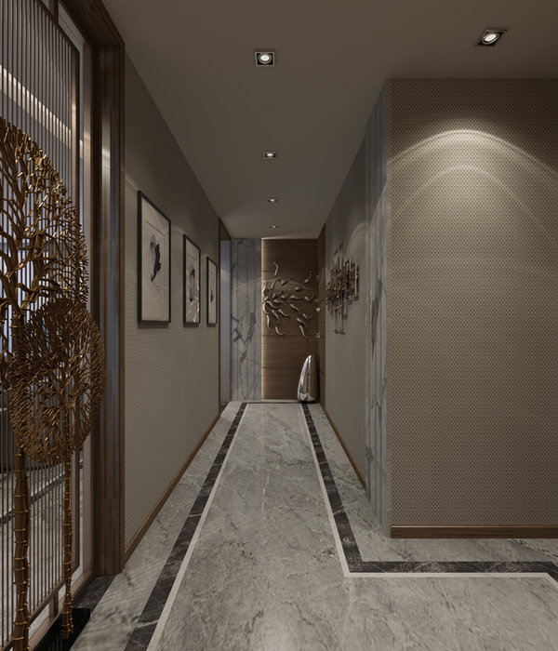The site is located off Robert Street, which is likely to become a major connecting route between the proposed HS2 West entrance and Regents Park. Developed in close collaboration with residents, the designs work hard to stitch into the inherent 1950s urban grain of the area. Replacing a former car park, Kirkfell is a new linear block which has been carefully positioned to provide a strong frontage to Robert Street; textured blond brick, ribbons of cantilevered concrete balconies with an elegant colonnade below provides the building with a distinct public-facing appearance.
The building steps back in section from five storeys along Robert Street, to two storeys to the rear to minimise its impact upon surrounding residential units, and to allow for the creation of an elevated deck access to the new maisonette homes.The block defines a new public square, which with new planting and a chequered pattern applied to the ground surface, enhances an existing pedestrian route from Robert Street through to the historic Cumberland Market.Shared by new and existing residents, a semi-private communal garden with seating, an informal play area and raised flower beds has been created at the rear of the building, providing a safe place for residents to meet, socialise and play.
Located on the ground floor with direct access onto the new communal garden, public square and onto Robert Street, a new multipurpose community centre provides a new community focus at the heart of the estate.
{{item.text_origin}}

