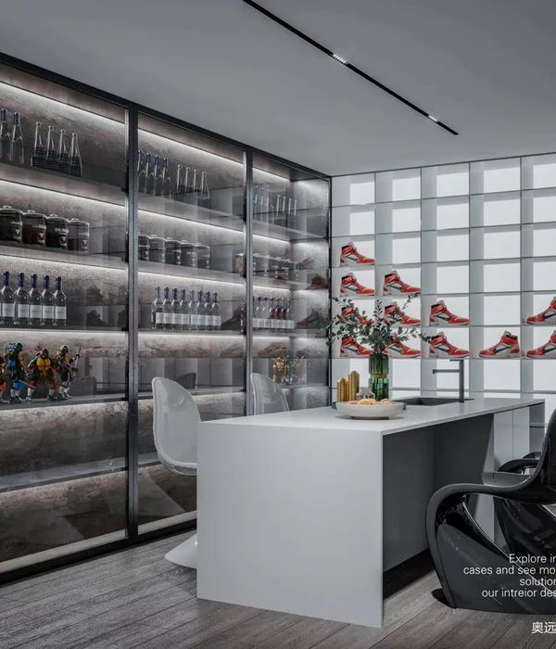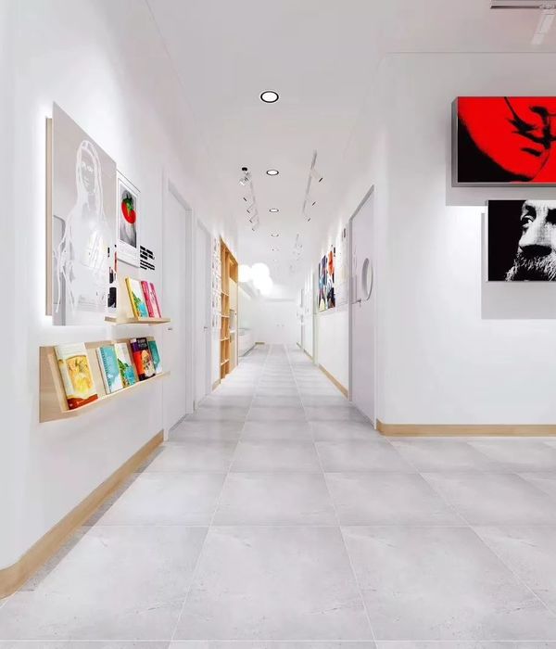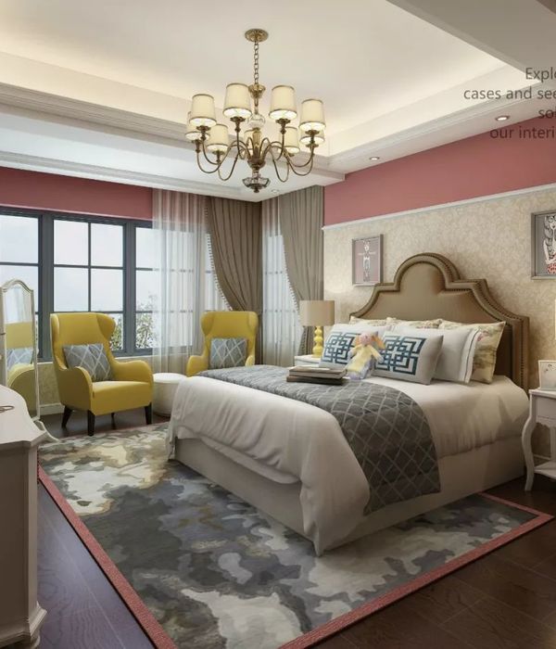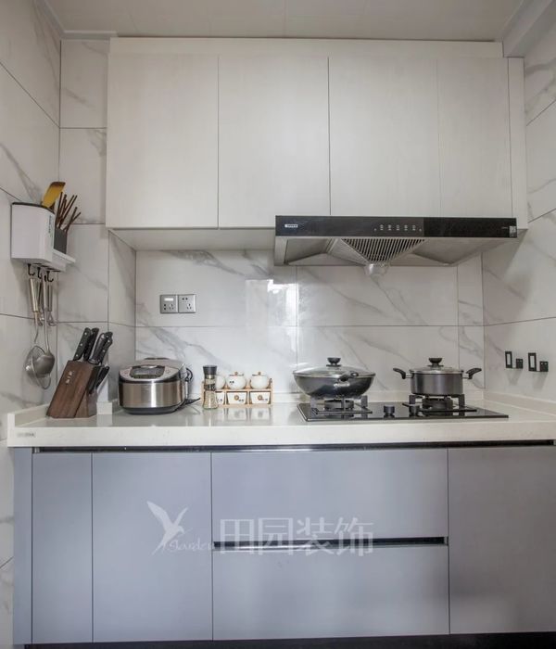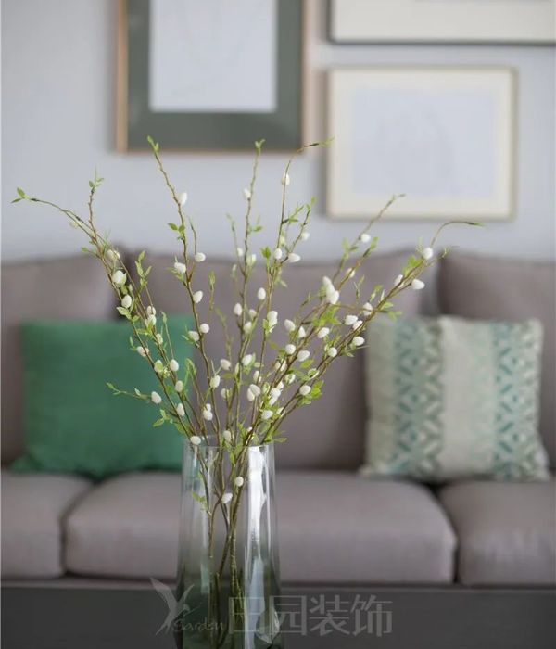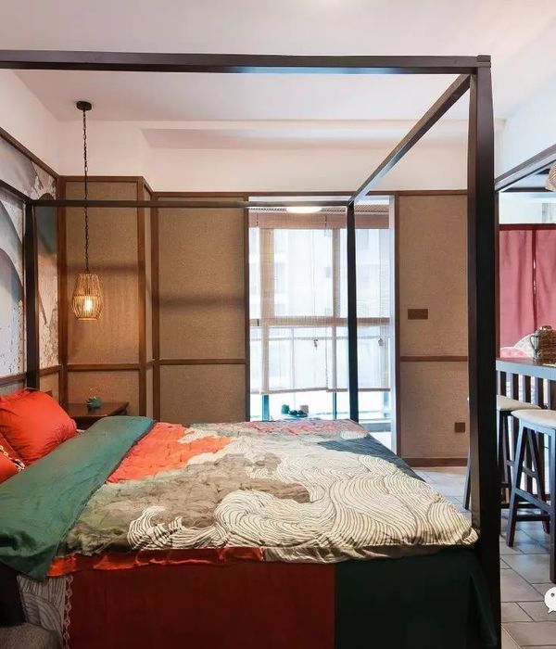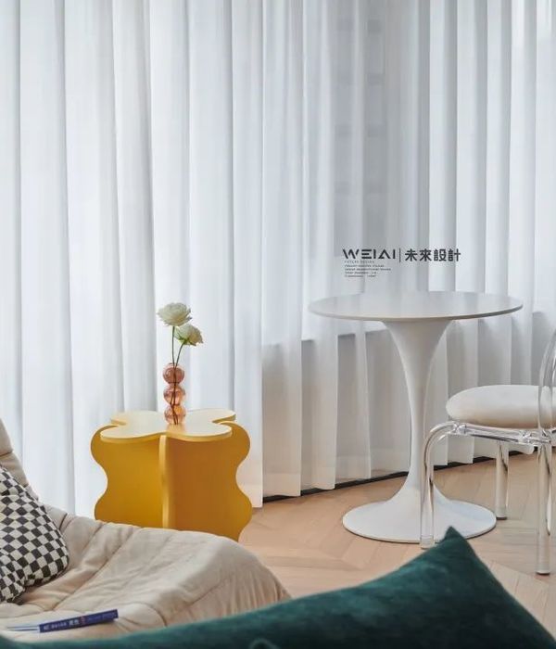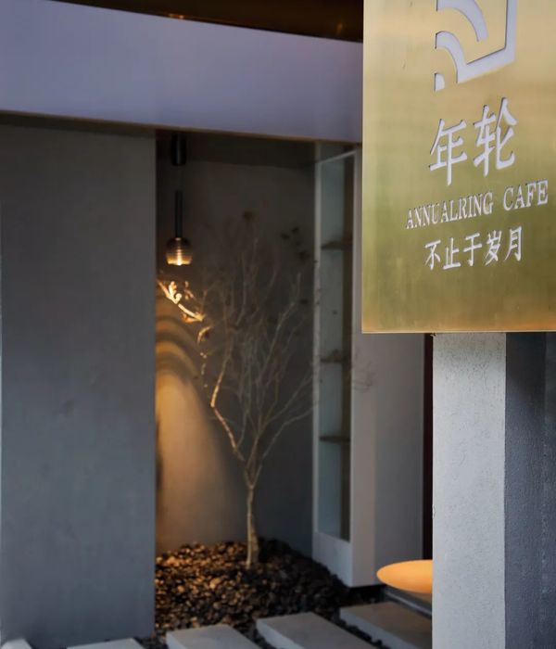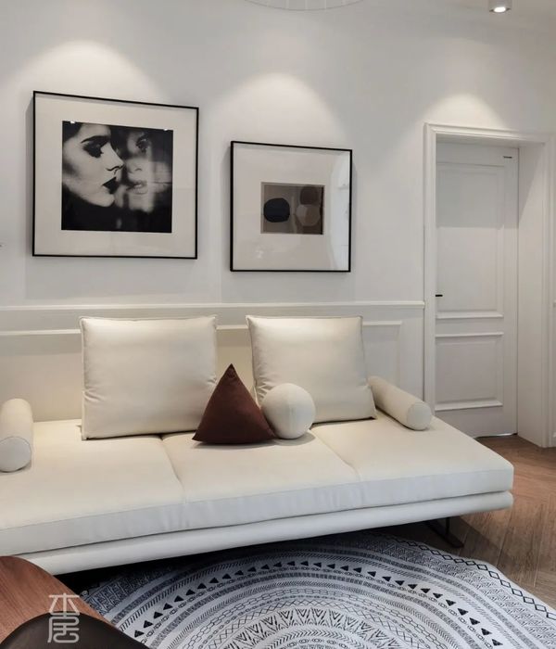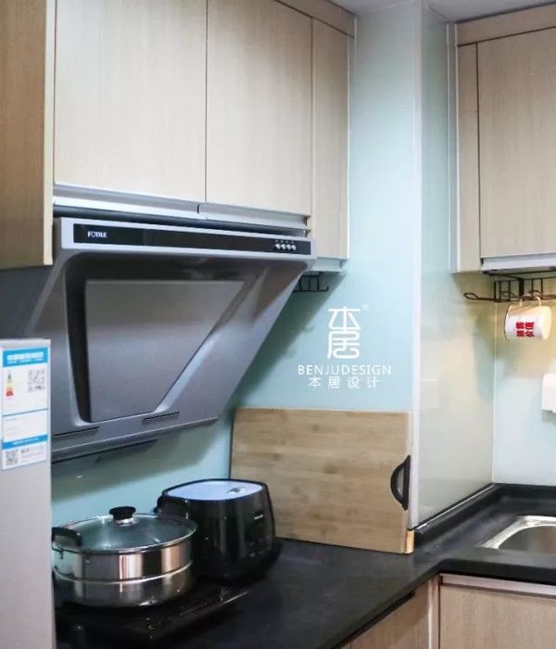架构师提供的文本描述。布鲁克林花园工作室是一个自建的静修所,位于纽约布鲁克林的波勒姆山镇屋的花园里。这个项目是一个修修补补的建筑师逃离城市,无论是建筑的行为和花费的时间居住。花园工作室在纽约市广阔的景观中提供了一个看似独立的独处空间。这是欣赏一本书或午睡的绝佳地点。
Text description provided by the architects. The Brooklyn Garden Studio is a self-built retreat located in the garden of a Boerum Hill Townhouse in Brooklyn, New York. The project is a tinkering architect’s escape from the city, both the act of building and the time spent inhabiting. The garden studio provides a seemingly detached space of solitude within the immense landscape of New York City. It is a perfect spot for enjoying a book or an afternoon nap.
© Hunt Architecture
三、狩猎建筑
工作室是一个适度的实验空间。它的内部尺寸为5英尺宽,11英尺深。它由简陋的材料构成:标准的木框架和护套,复式玻璃窗和天窗,打捞出的雪松墙板和打捞出来的篱笆,装饰在里面的护栏。它的形式简单而干净。在入口处保持高度的同时保持较低的整体高度。洞口的战略位置只显示对地面、花园、天空和树木的看法。所有提及城市环境的地方都被移除。双层水平石板允许从一个坐着的位置看低视野。然而,从上面的地板上限制邻居们窥探的目光。晚上,工作室从天窗和板条墙发亮,照亮后院和周围的树木。
The studio is a modest space of experimentation. The interior dimensions measure five feet wide by eleven feet deep. It is constructed of humble materials: standard wood framing and sheathing, plexi-glass windows and skylight, salvaged cedar siding and salvaged fence pickets trimmed to clad the interior. The form is simple and clean, shaped to shed water and keep the overall height low while maintaining headroom at the entry. Openings are strategically located to reveal only views to the ground and garden, sky and trees. All references to the urban surroundings are removed. A double layer of horizontal slats allow low views out from a seated position, yet restrict the prying eyes of neighbors from floors above. In the evening, the studio glows from the skylight and slatted wall, illuminating the back yard and surrounding trees.
© Hunt Architecture
三、狩猎建筑
该项目是在三个月的夜间和周末空闲时间建造的。它的目的是测试细节,探索有限空间的界限,同时也是为了建造自己的设计的治疗过程。自从项目完成以来,最受朋友们欢迎的问题是:“你打算在那里做什么?”最后,问题不在于你在那里做了什么,而在于它对你做了什么。在纽约市的疯狂中居住一个空间,让你感觉到其他地方,有一些特别的地方。
The project was constructed during the spare hours of nights and weekends over a three month period. It was built with the intention to test details and explore the limits of a confined space, but also for the therapeutic process of constructing one’s own design. The most popular question among friends since the project’s completion has been "what are you going to do out there?!" In the end, it is less about what you do out there and more about what it does to you. There is something special about inhabiting a space within the craziness of New York City that makes you feel elsewhere.
© Brian Ferry
C.布赖恩·费里
Architects Hunt Architecture
Location New York, United States
Category Small Scale
Architect in Charge Nicholas Hunt
Area 55.0 ft2
Project Year 2015
Photographs Brian Ferry, Hunt Architecture
{{item.text_origin}}



