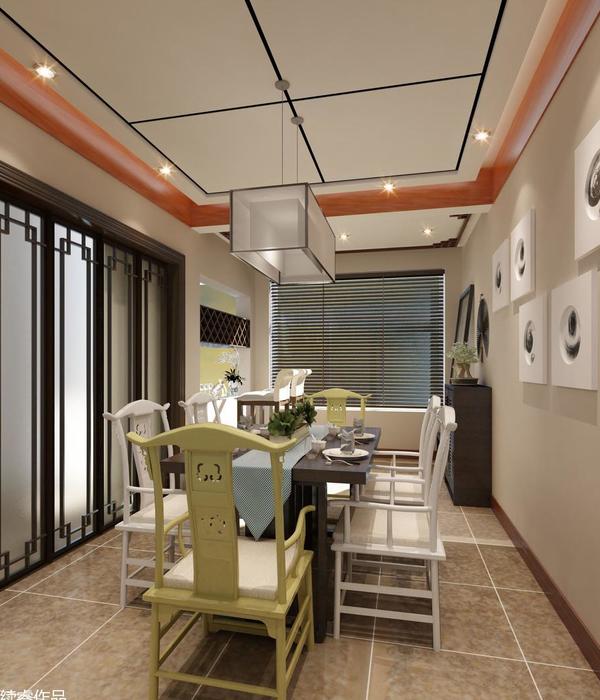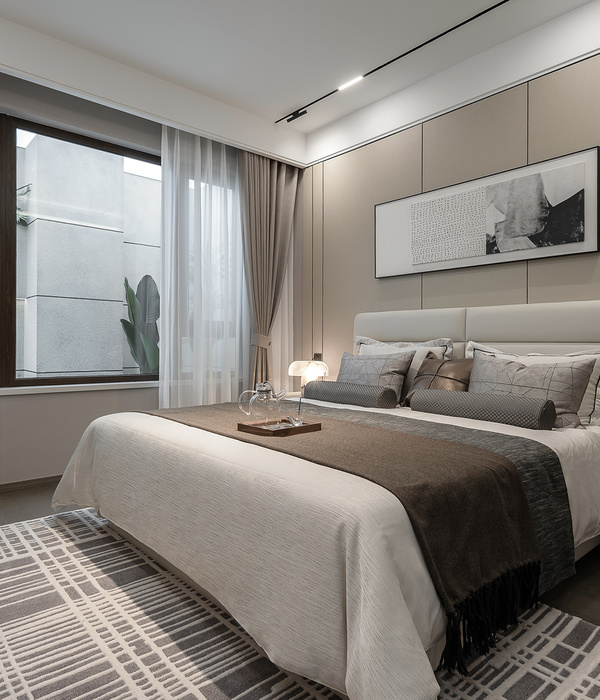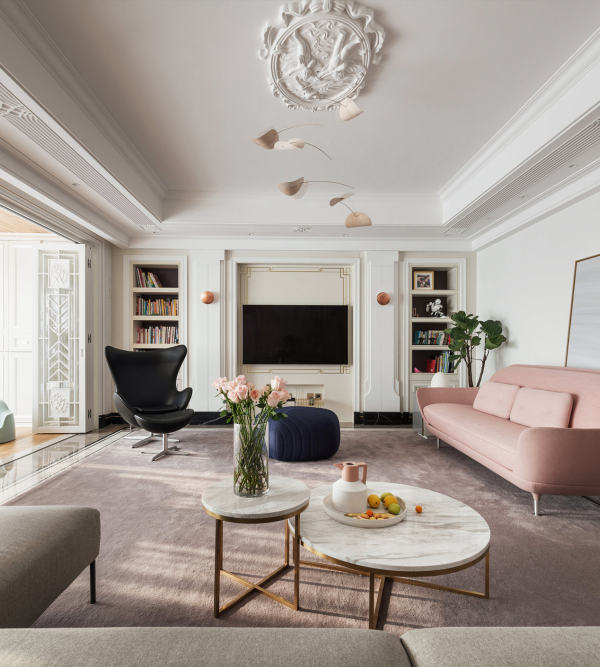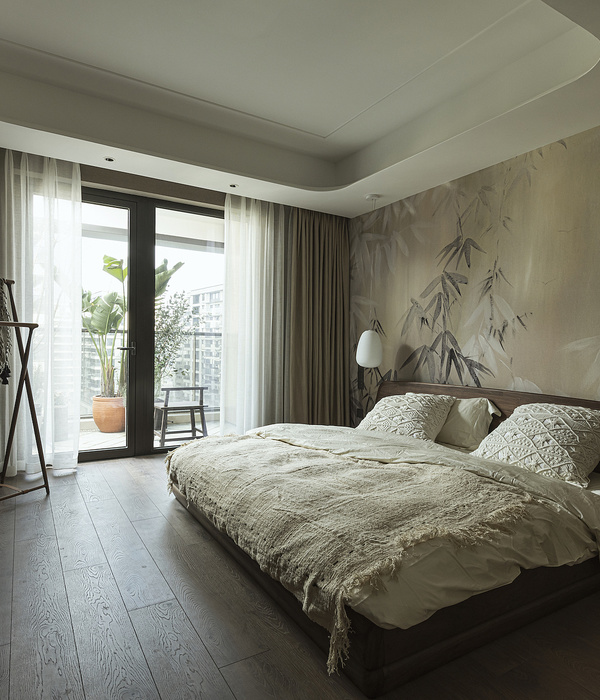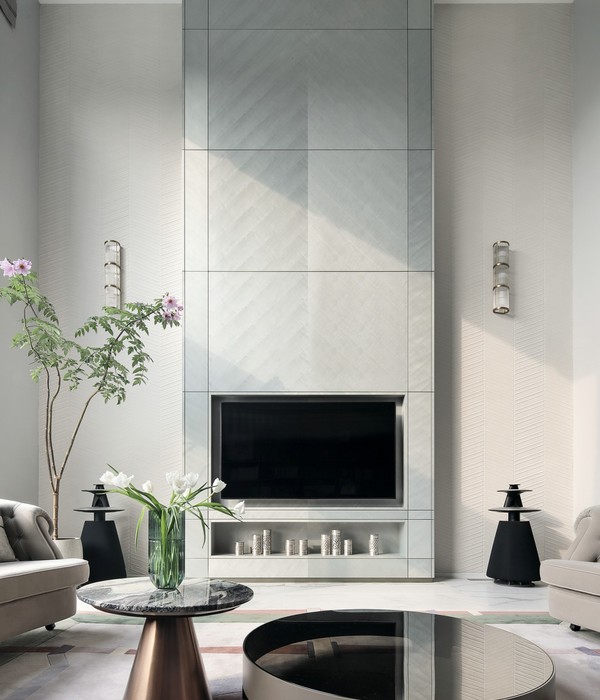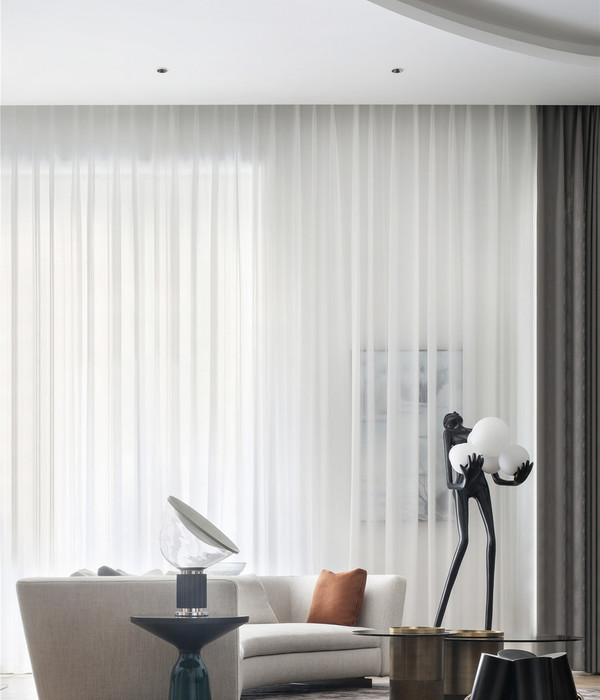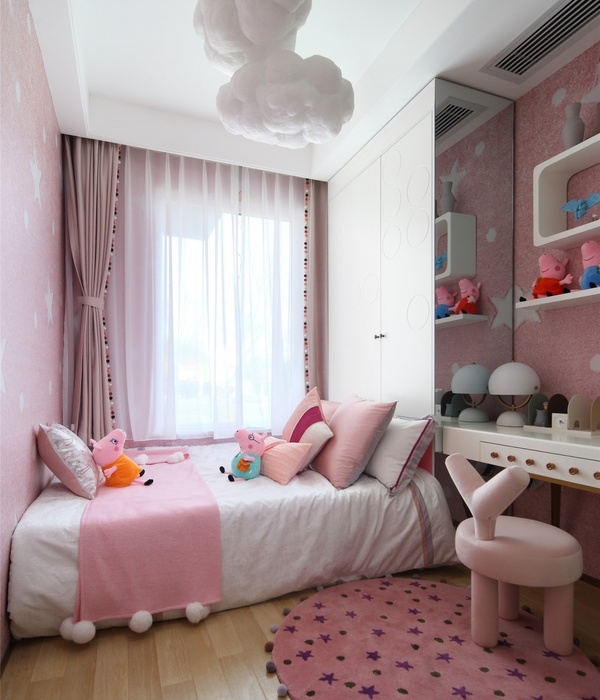- 设计方:yamazaki kentaro design workshop
- 位置:日本柏市
- 分类:居住建筑
- 内容:实景照片
- 项目规模:107.63平方米
- 图片:16张
Kashiwa, Japan container homes
设计方:yamazaki kentaro design workshop
位置:日本
分类:居住建筑
内容:实景照片
图片来源:yamazaki kentaro design workshop
项目规模:107.63平方米
图片:16张
东京的yamazaki kentaro设计工作室已经开发了柏市的住房项目,也被称之为“未完成的房子”。住宅被设想成一个容器,满足住户的不同需求,允许他们动手设计自己的房间,选择合适的生活方式。项目位于柏市的增尾,住宅的设计非常灵活,没有预先设定统一的结构。
整个项目包含四个部分,每部分分为两层,围绕中心区进行修建。住户可以看到外部优美的自然景观,房子的中心区比较宽敞,住户可以聚会,举办集体活动,在一楼,有厨房、卧室、管道设备和办公室。而二层特意地空出来,留出空间。孩子们的房间也留给他们自主设计,使他们打造自己的独立房间。这座住宅像是一个容器,能满足人们的不同需求,整体设计比较紧凑。
译者: Odette
workshoptokyo-based practice yamazaki kentaro design workshop has developed ‘house in kashiwa’, also known as the ‘unfinished house’. the dwelling is envisioned as a container that responds to the needs of its occupants, allowing them to impose on the design their own ways of living. located in masuo, the residence features flexible and adaptable accommodation without predefined programs.
the building is composed of four boxes each divided into two storeys and organized around a central space, angled to provide natural external views. this volume serves as the hub of the home, allowing its inhabitants to gather and congregate throughout the day. at the ground floor, the boxes function as the kitchen, bedroom, plumbing area, and office respectively, while the second level is intentionally left blank. the children’s space in particular is entrusted to the infants, enabling them to establish their own individually crafted room.
日本柏市容器式住宅外观图
日本柏市容器式住宅内部局部图
日本柏市容器式住宅
日本柏市容器式住宅图解
{{item.text_origin}}


