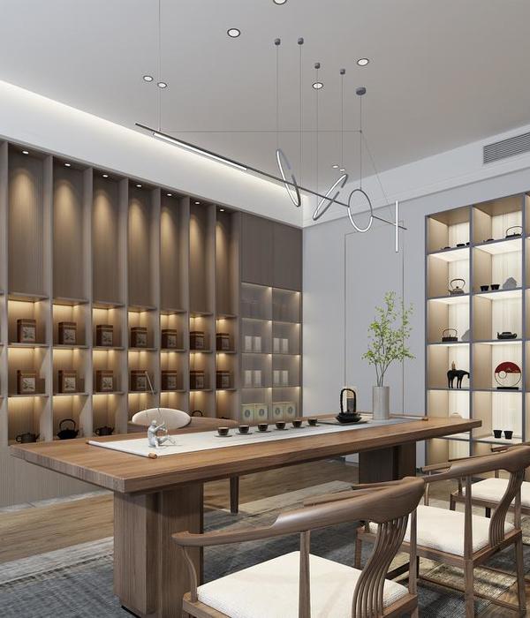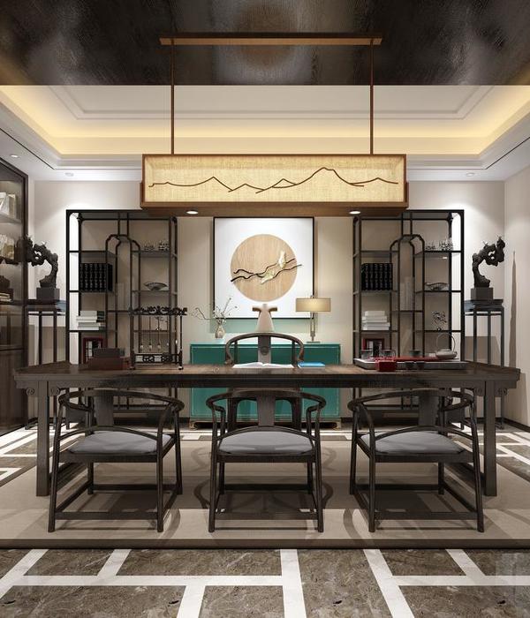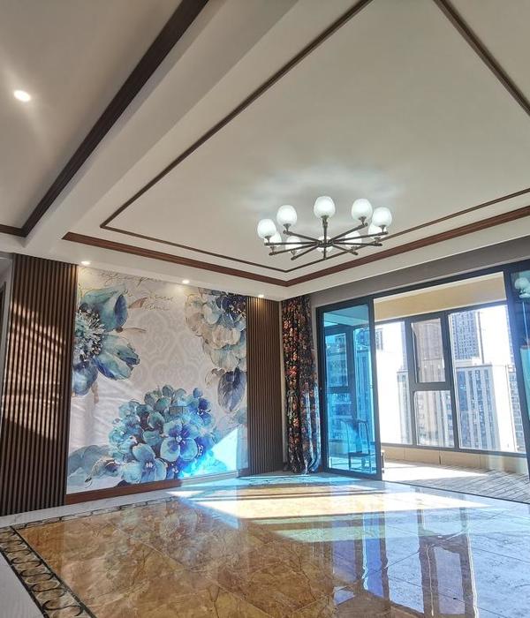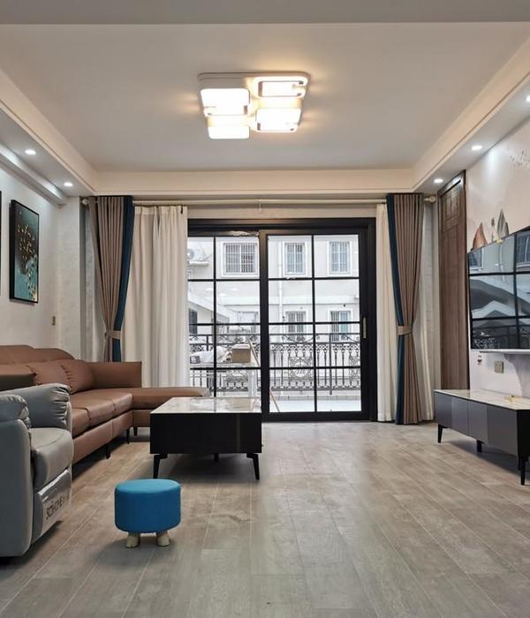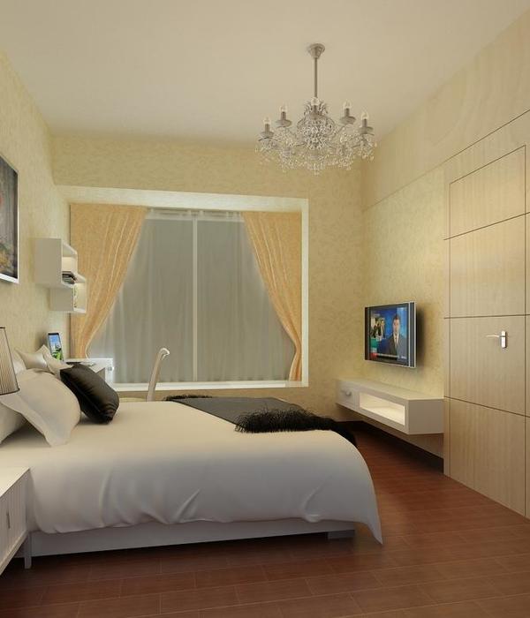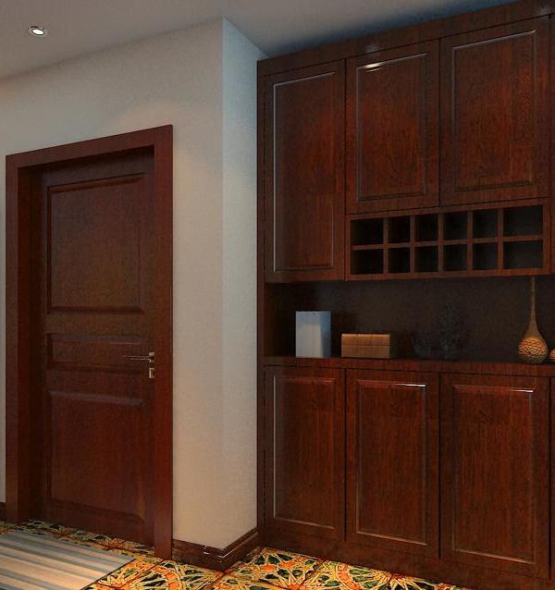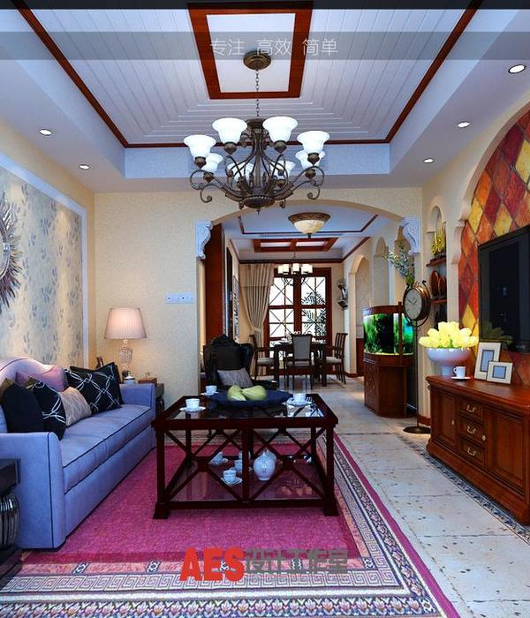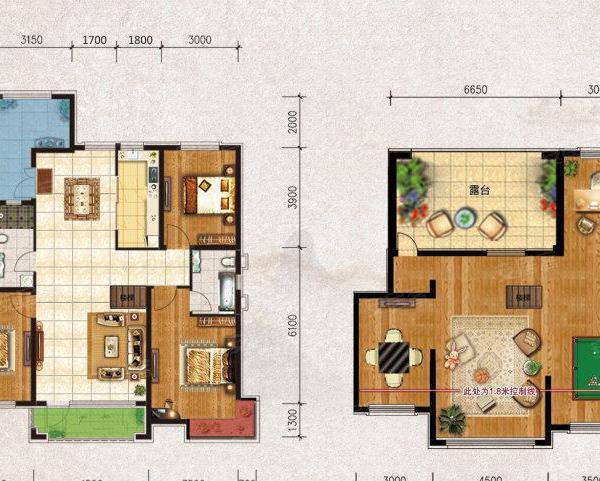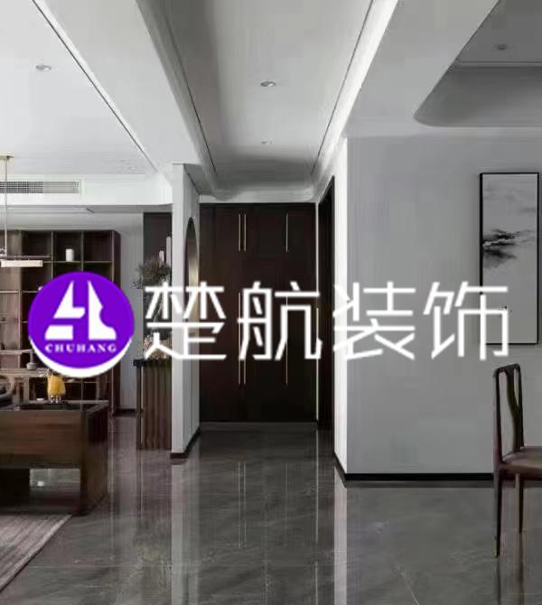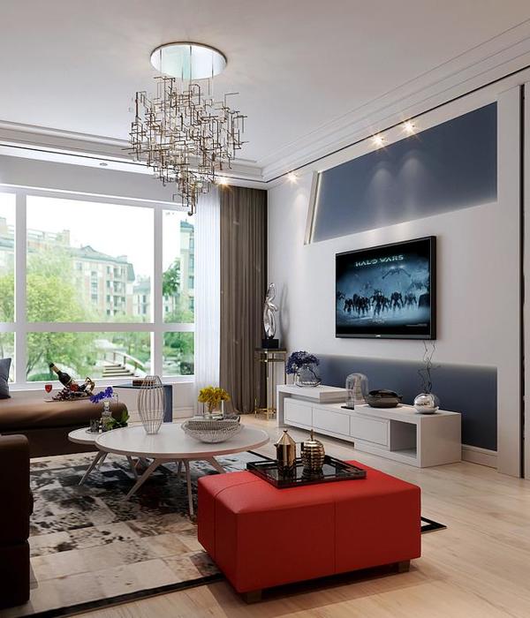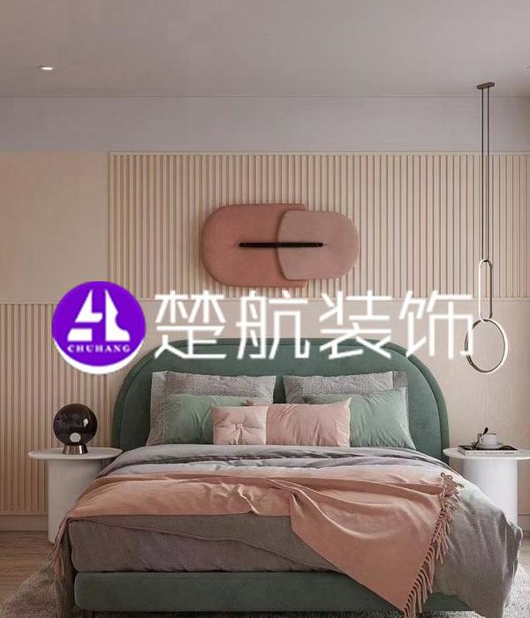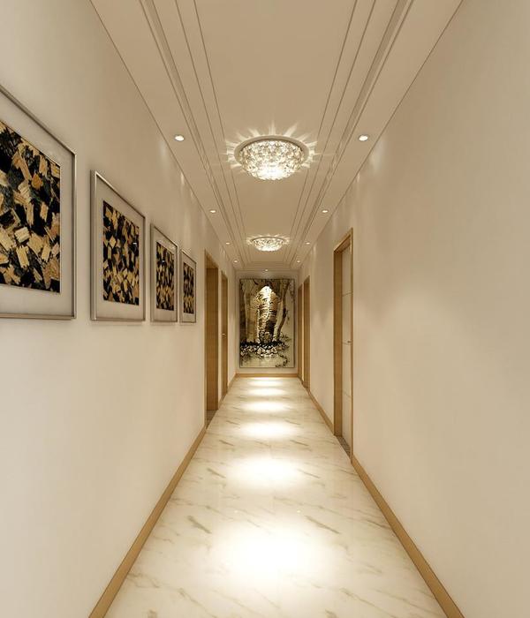Located in the center of Barcelona’s beautiful Gracia district, this traditional two-story building houses three contemporary apartments. Each carefully re-worked to conserve the striking, original Catalan architecture, whilst providing a stylish and comfortable living space.
Gracia is quickly becoming one of the city’s most sought-after neighborhoods; popular for its quiet streets, local feel, and vibrant cultural scene.
DOD Building, working alongside m-i-r-a architects, have reflected these qualities in their latest project: three serene spaces, combining eye-catching local character with progressive, creative design.
Each property within Rabassa feels unique and fresh; refined but not overprocessed. The original features shape and inspire the finished design: traditional ceramic tiles run along with the floors as vaulted Catalan ceilings flow overhead, adding texture and focus, alongside original exposed-brick walls.
The apartments are bathed in natural light, brought in by large windows, and accentuated by modern white hues. Glass terrace doors diminish the barrier between inside and out, whilst open-plan layouts and high ceilings enhance the sense of space and tranquillity in each apartment.
Polished-concrete flooring extends seamlessly through each property, creating a contemporary finish that complements the decorative floor tiles with neutral simplicity.
The building’s alabaster façade upholds the elegant charm of a typical Gracia townhouse, with traditional stucco detailing and contrasting dark-brown windows. The result is a design that is both traditional and fresh, echoing the style within.
The ground-floor apartment greets guests with a central corridor; illuminated by light flowing in from multiple pine-framed windows and glass-paneled doors. The captivating pull of the outdoors is never far away in this bright and airy apartment, with its two naturally-lit terraces forming radiating oases of light within the property.
A sizeable master bedroom with ensuite sits at the front of the apartment, whilst the spacious kitchen-living-dining area forms the bright nuclear heart of the property leading smoothly onto one of the terraces. A wide passageway guides towards the second bedroom and larger outdoor patio.
Within the second apartment, the bright, main room is characterized by exposed brickwork and an uncovered vaulted ceiling, bringing a sense of stylish rusticity to the modern property. Light emanates from both ends of the apartment; entering from the traditional balcony in the master bedroom as well as the numerous full-length windows in the living area.
The history of the property not only radiates through the walls, ceiling, and tiled floors but is evident in every room. Even the restored, glass-panel bathroom door connects the past with the present, leading into a flawless contemporary bathroom.
On the uppermost floor, a stairwell links the third apartment to a large, open rooftop terrace, lined with textured ‘Escardejat’ walls. Influenced by traditional Catalan architecture, they bring this conventional technique into the property.
The high ceilings of the apartment amplify a sense of space, depth, and light. Brightness is welcomed in from lofty skylights and large panel windows. The stunning focal point, an expanse of original decorative floor tiles, combine harmoniously with the exposed brick and white walls to create the perfect balance between tradition and modernity.
▼项目更多图片
{{item.text_origin}}

