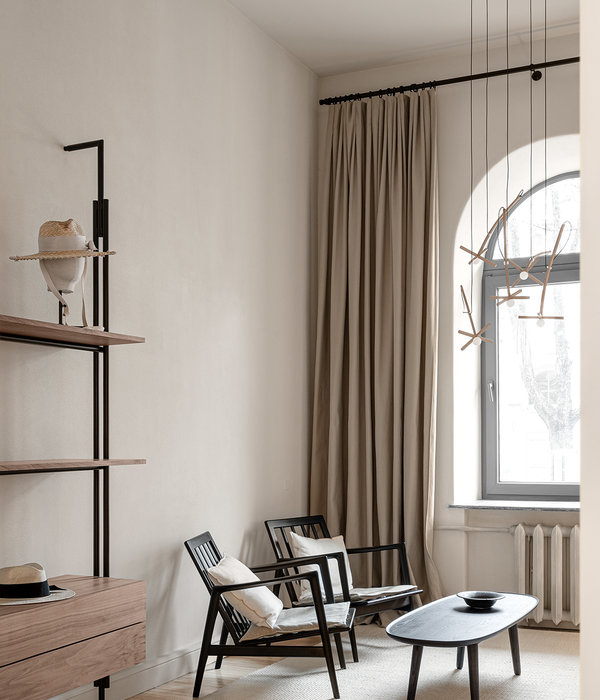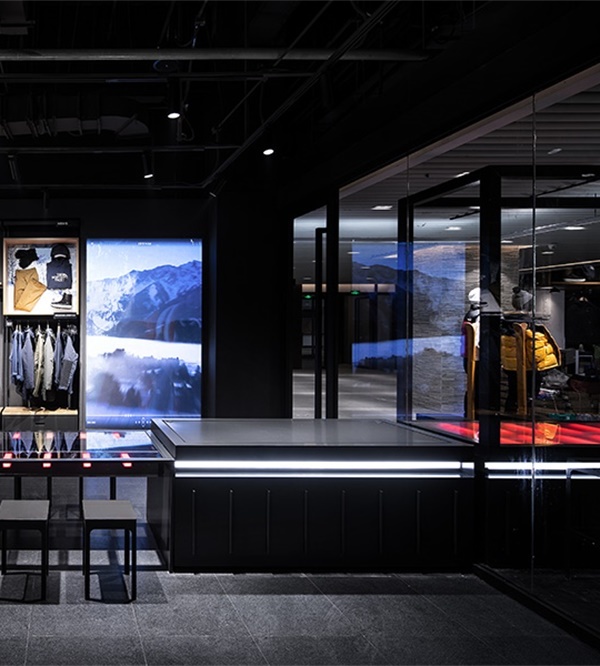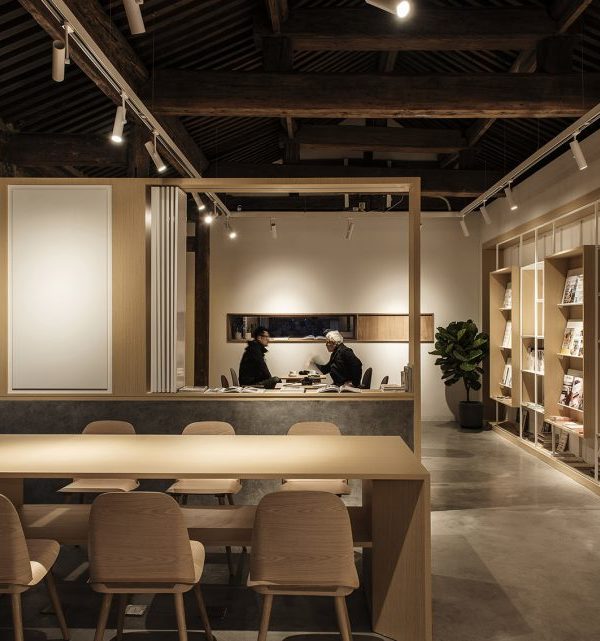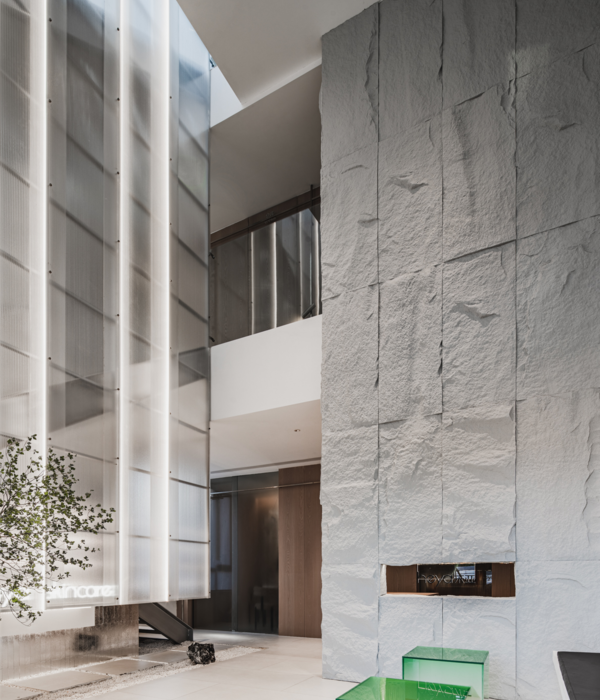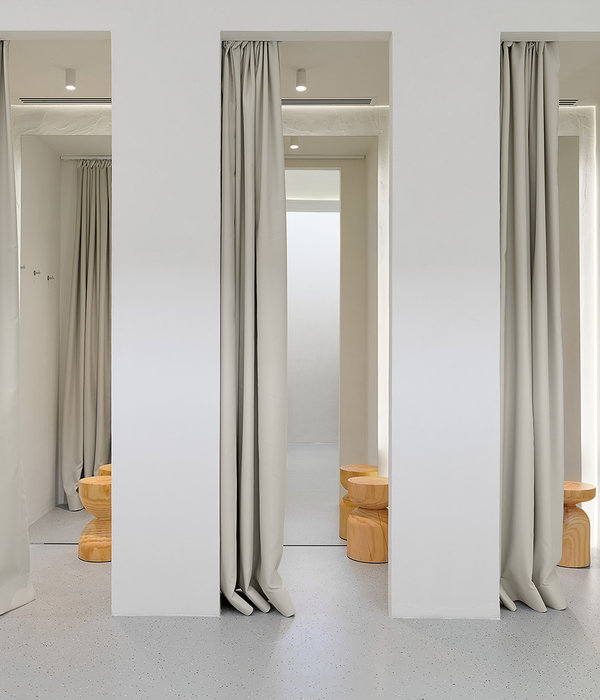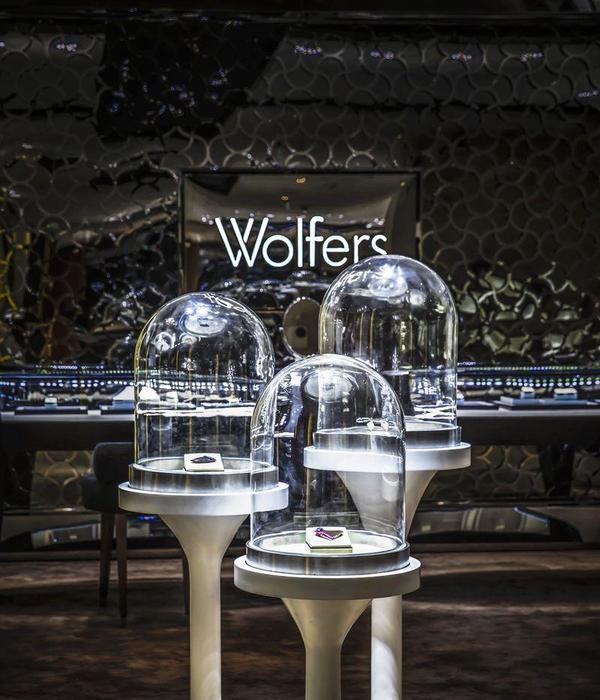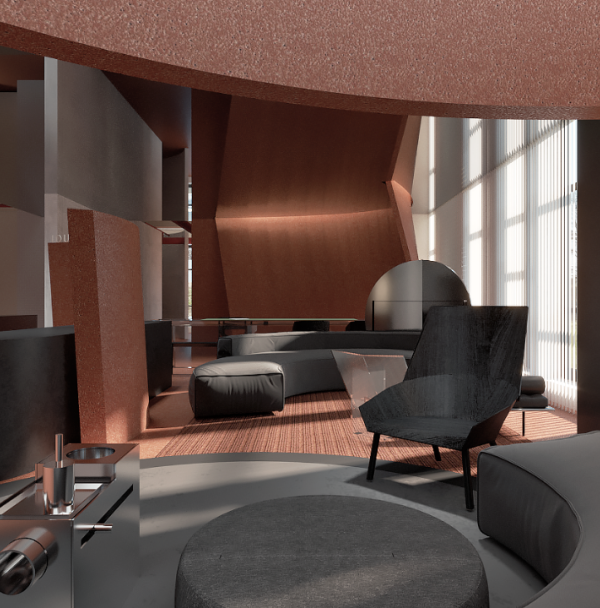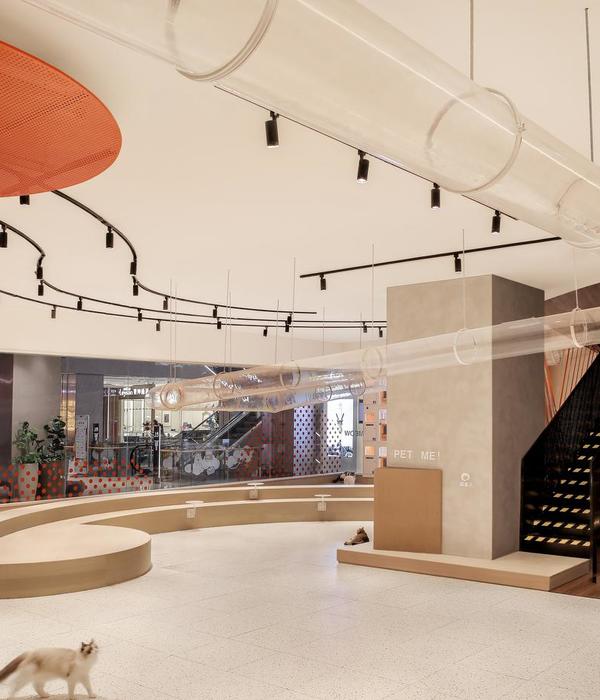- 项目名称:klee klee & friends
- 项目类型:零售 – 室内,家具
- 设计方:CASE PAVILION 案亭建筑设计事务所
- 项目设计:2021年9月 – 2022年2月
- 完成年份:2022年
- 设计团队:杨振宇,严丹捷,叶俊杰,李宛儒
- 项目地址:上海市长宁区新华路街道上生新所园区
- 建筑面积:300㎡
- 摄影版权:朱润资,张宏
- 客户:klee klee (素然集团旗下可持续服装品牌)
- 材料:水洗石,大理石废料水磨石,铝合金拉伸网
身为建筑师,我们目睹新零售趋势下的商业空间层出不穷,三到五年的折旧周期导致产生巨量建筑垃圾;由于商铺道具普遍夸张的尺度、强烈的装饰感和聊胜于无的功能,使得它们无法融入其他空间加以重复利用。与此同时,可持续服装品牌klee klee的生活方式空间& friends店铺选址于一栋上世纪70年代工业遗存适应性利用改造建筑的一至二层。作为空间设计方,我们被品牌的长效设计主张所启发,在尊重场地自带的现代主义建筑氛围的同时,希望用少量、传统的建材和朴素、耐心的手法,最大限度地提升空间品质。
As architects, we’ve witnessed the proliferation of commercial spaces amidst the new retail trend. The three-to-five year depreciation cycle leads to a massive amount of construction waste. The commonly exaggerated scale, intense decorations, and limited functions of shop props prevent them from being repurposed in other spaces. Concurrently, the lifestyle space of the sustainable clothing brand klee klee & friends, is situated on the first and second floors of an historic industrial office building from the 1970s. As space designers, we’re inspired by the brand’s “long life design”philosophy. While respecting the inherent modernist architectural atmosphere, we aspire to elevate the quality of the space by using a modest amount of traditional building materials and adopting a patient approach in our techniques.
▼室外全景,Outdoor overview
▼室外大门,The door
▼室外鸟瞰,Bird’s eye view
融于建筑本体的水洗石外墙、石灰基内墙,搭配土色系水磨石地面奠定空间基调;我们又上门回收了相识大理石工厂的加工废料,拼贴在一楼门厅,工业垃圾转身成为缤纷的迎客装饰。经过对建筑原状的考据,我们设计了与原初老钢窗模数相同的全新门窗系统,;为了规划空间的暖通机电设备,将它们含蓄地安置于不算富余的层高和裸顶中,我们采用铝合金拉伸网自制了符合klee klee调性的管线桥架与机电吊顶。除此之外,我们尝试了摈弃射灯的照明系统,启用玻璃日光灯和二手回收的70年代公建吸顶灯,利用老式陶瓷绕线端子将它们连通成画廊般的泛光矩阵;基础陶瓷灯座配以奶白龙珠灯泡,又是最经济实用的壁灯。逐渐被遗忘的长效工业品在此处汇聚成富有当代感的亲切氛围。
▼空间轴测,axo
The space’s tone is set by a pebble wash exterior wall and a lime-based interior wall integrated into the existing architecture, complemented by a earthy terrazzo floor. We also recycled waste material from a friend’s marble factory, transforming the industrial rubbish into vibrant entrance hall floor pattern. After examining the original building conditions, we designed a new door and window system, applying the same module as the old steel windows that no longer exist. To discreetly accommodate HVAC equipment within the limited ceiling height and the exposed ceiling, we created a cable tray and a false ceiling using an aluminum expanded mesh, harmonizing with the aesthetic tone of klee klee. Moreover, we attempted to discard spotlights and use glass fluorescent lamps and recycled public building ceiling lights from the ’70s, connecting them into a gallery-like diffused light matrix with old ceramic wire terminals. Basic ceramic lamp holders paired with milky ball bulbs are the most economical wall lights. Here, gradually forgotten long-lasting industrial products create a contemporary, warm atmosphere.
▼入口处,Entrance
▼首层空间概览,Overall view of ground floor space
▼窗边休息处,Resting place beside the window
另一方面,我们力图以产品化的前期概念和精度标准,将追逐时效的“陈列道具”这一时装商业零售产物,打磨到可日常使用以至可贩售,成为同样长效的产品。于是,由功能主义生发而凝练耐看的比例结构主导了家具设计的推进,扎实耐用的金属与实木成为材料首选。
On the other hand, we aim to resist the transient nature of fashion retail display props,transforming into a series of sustainable products intended for everyday use and even sale, crafted with precision and product design standards. Consequently, the furniture design, with its appealing proportioned structure, is driven by principles of functionalism and uses durable metal and solid wood as the primary material choices.
▼二层空间概览,Overall view of first floor space
▼家具设计,Furniture design
▼家具设计细节,Details of furnitures
已成形的两组家具中,金属系列由角钢、氧化铝板和铝合金管材等现成工业型材组装而成,装配式折板工艺尽量避免了焊接、打磨等劳力密集工序,让原材采购和生产工序高度集约。待家具被废弃,所有主材和配件可轻松拆卸回收。木质系列家具的每一块部件,都是15cm或25cm统一宽度的加拿大枫木,数字来自原木常规大板尺寸。除必要的结构榫卯外,所有装饰性削切被取消,每一寸原材料都被尽量保留在成品中。
Among the two sets of completed furniture, the metal series is assembled from standard industrial profiles such as steel angle, anodized aluminium plates, and aluminum tubes. The assembly-style folding plate process largely avoids labor-intensive procedures like welding and polishing, resulting in highly efficient material procurement and production. When the furniture is discarded, all main materials and accessories can be easily disassembled for recycling. Each part of the wooden furniture series is Canadian maple of uniform widths – 15cm or 25cm – derived from conventional log size. Apart from necessary structural mortise and tenon, all decorative cuttings are canceled, preserving as much original material in the finished product as possible.
▼楼梯处,The stairs
▼二层通向露台的玻璃门,Glass door leading to the terrace on the first floor
▼从室外看向二层露台,View from the outside to the second-floor terrace
以上即借由此次空间设计项目,我们与klee klee共同探索的可持续理念商业空间解决方案。
This project represents our exploration with klee klee into sustainable commercial space solutions.
▼首层平面图,ground floor plan
▼家具设计图纸总览,furniture design
▼家具图纸,furniture design drawings
项目名称:klee klee & friends
项目类型:零售 – 室内/家具
设计方:CASE PAVILION 案亭建筑设计事务所
项目设计:2021年9月 – 2022年2月
完成年份:2022年
设计团队:杨振宇, 严丹捷, 叶俊杰, 李宛儒
项目地址:上海市长宁区新华路街道上生新所园区
建筑面积:300㎡
摄影版权:朱润资, 张宏
合作方:施工单位-EMCC结庐装饰, 景观设计-或然景观
客户:klee klee (素然集团旗下可持续服装品牌)
材料:水洗石、大理石废料水磨石、铝合金拉伸网
Project name: klee klee & friends
Project type: Commercial Architecture, Store, Furniture(Retail – interior/furniture)
Design: CASE PAVILION
Design year: Sep. 2021 – Feb. 2022
Completion Year: 2022
Leader designer & Team: Yang Zhenyu, Yan Danjie, Ye Junjie, Lee Wan-ru
Project location: Shangsheng Xinsuo, Changning, Shanghai
Gross built area: 300㎡
Photo credit: Zhu Runzi, Zhang Hong
Partner: Construction firm – EMCC Decoration, Lanscape – Possibilism Design Studio
Clients: klee klee
Materials:Pebble wash wall, Terrazzo made from recycle marble, Aluminum expanded mesh
{{item.text_origin}}

