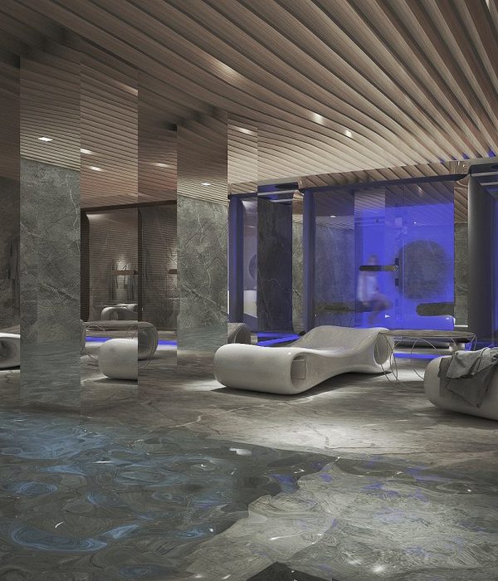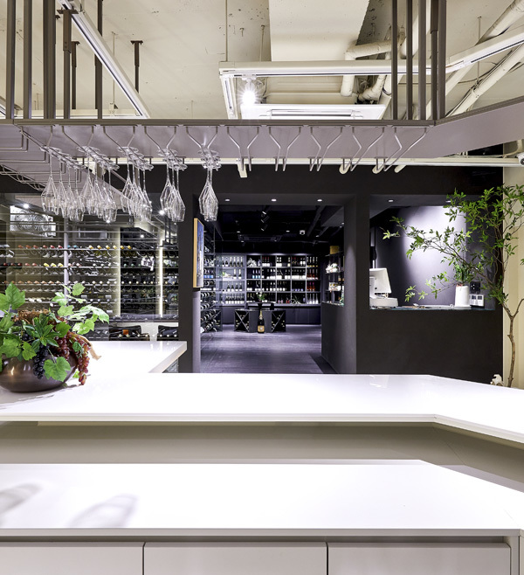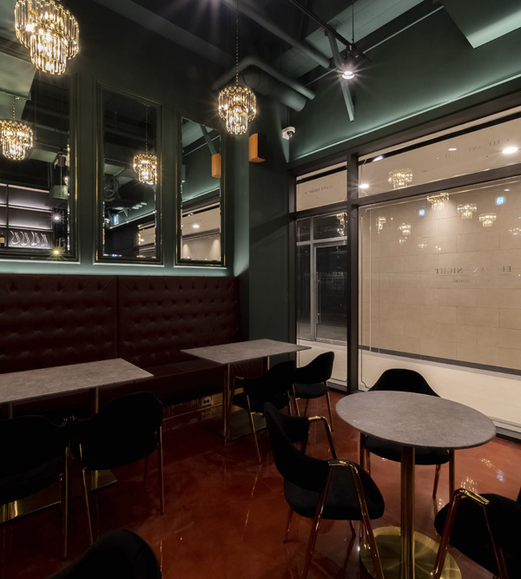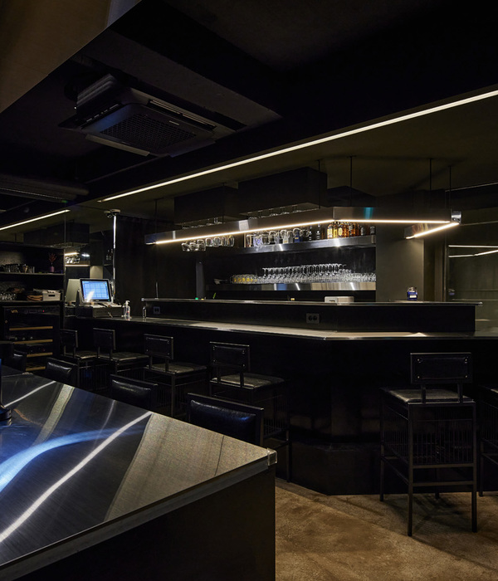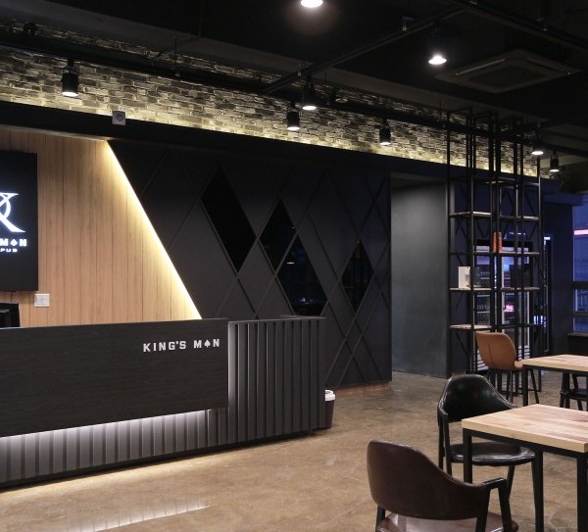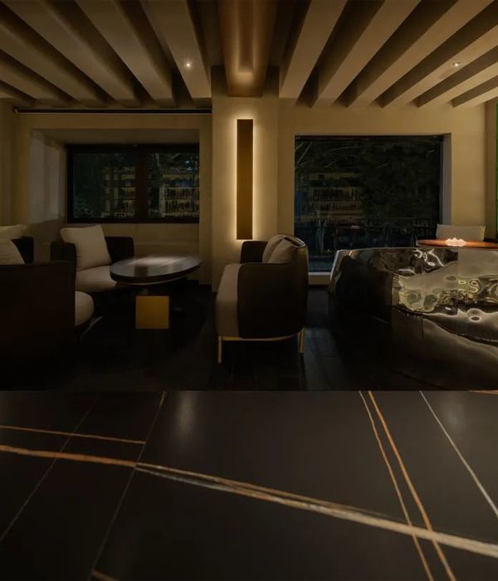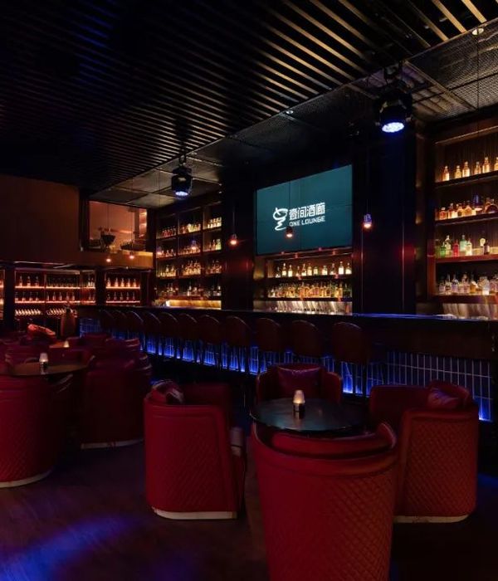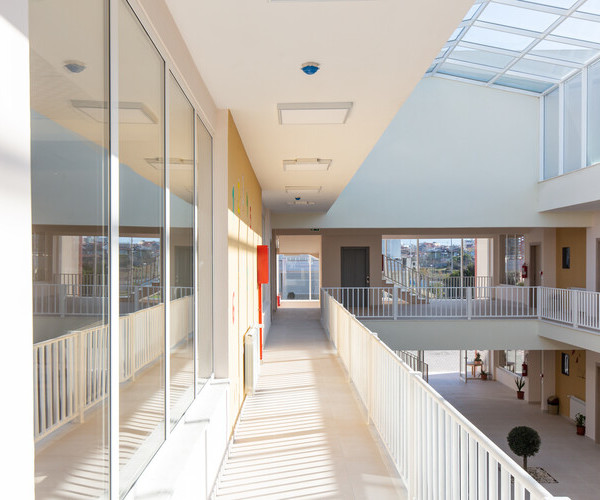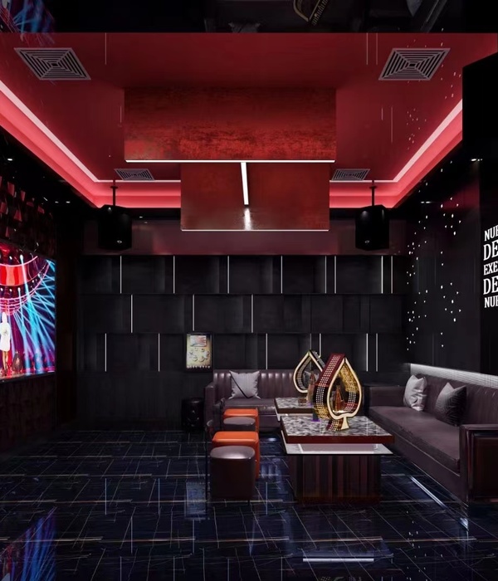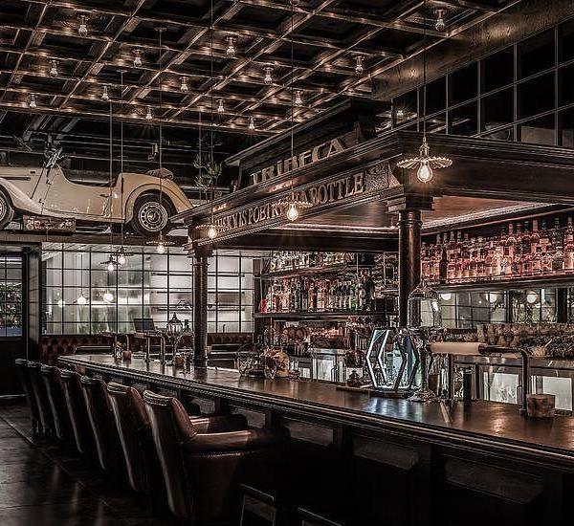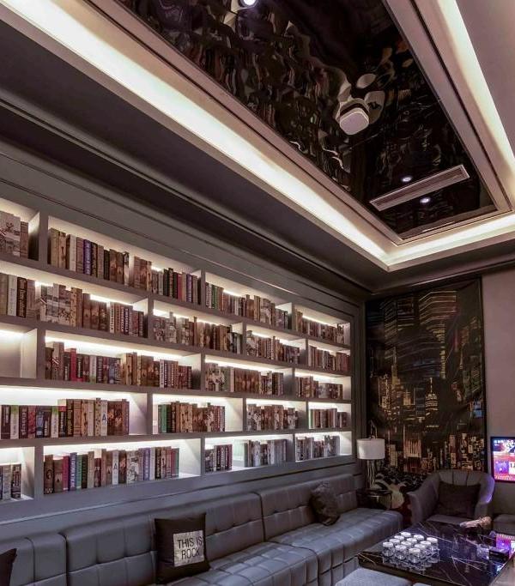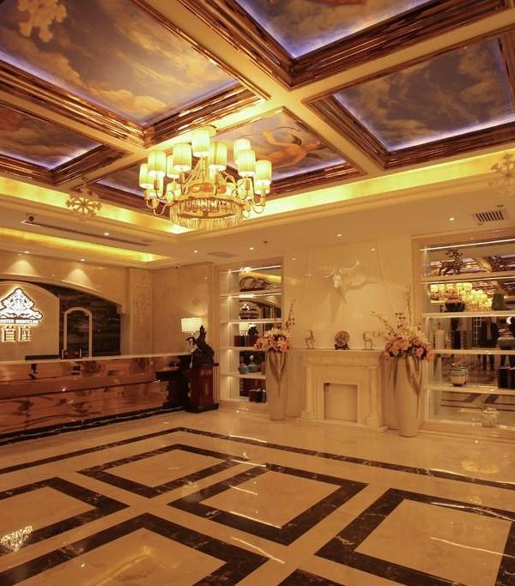- 项目名称:晋元庄林带
- 项目地址:北京市石景山游乐园西门
- 建设面积:约2.6公顷
- 建成时间:2016年10月
- 设计公司:北京北林地景园林规划设计院有限责任公司
- 设计团队:张璐,卞婷,李凌波,赵书笛,朱京山,陈春阳
伴随北京城区日新月异的建设发展,首钢涉钢产业的搬迁调整,石景山正面临着从传统工业区向现代化首都新城区转型的挑战。城市复兴进程中,不同等级不同类型的城市公共空间改造类项目,正逐渐完善城市结构,重新给城市注入活力。晋元庄林带位于石景山游乐园西侧,面积约2.6公顷,周边遍布建成年代较早的居住小区。基地现状参天大树林立,长势良好,冠大荫浓。如何最大限度将这些大树保留,树尽其用,这让我们既兴奋又深感困难重重。
Along with the development of Beijing city, Shougang involved moving adjustment of steel industry, shijingshan is facing the challenge of new industrial district from the traditional to the modern capital transformation. In the process of urban renewal, different levels and different types of urban public space renovation project, is gradually improving the urban structure, and making the city full of vitality. Jin yuan zhuang park is located on the west side of shijingshan amusement park, the site is about 2.6 hectares, surrounded by many aged residential areas. The park now is full of towering trees which grow very well. How to reserve those trees and make them more effectively, this made us feel really excited and difficult at the same time.
▼ 基地几乎被高大乔木全部覆盖,The land is mostly covered by tall canopies
经过多次实地勘察,我们保留了场地中约百分之九十的乔木类原生树。在此基础上形成的新硬质铺装与绿化的格局分布,与现状基本吻合。
After many times of site visits and research, we retained about ninety percent of the native trees on site. The formation of the new paving and vegetation is consistent with the current situation site plan.
▼ 改造前后的景观格局对比,我们只变化了铺装边界的线型,The landscape pattern comparison of before and after, we only changed the paving boundary lines
▼ 选择树形优美的原生树种,在节点处作为孤景树,与场地形态形成呼应关系,We choosed native tree species, as solitary scenes in the node, to build the relationship with site morphogenetic echo
▼ 伐去一些长势较差的树种,为整个绿地留出一些开敞的林窗空间, We take down few trees with poor growing condition ,in order to leave some open space for the park
由于基本保留了现状植被骨架,要想突出改造前后的景观差异性,必须在空间的重构和景观细节中寻找突破点。我们利用一条引领场地的红色活力主线,贯穿南北两大地块,构建晋元庄林带新的景观特色。红色玻璃钢作为主要材料,结合木座椅、木廊架、木铺装等作一体化设计,给原本老旧沉闷的绿地增添了新的活力。
As the basic retention of the status of the vegetation skeleton, we have to find breakthrough in the reconstruction of the space and landscape details, in order to highlight the landscape transformation differences between before and after. Therefore, we use a red dynamic main line as main venue, and it runs across the north and south of the two blocks, to create J Jin yuan zhuang park with new landscape features. Red glass fiber reinforced plastic as the main material as the main material, combined with wooden chairs, embelished frames, wooden pavings , etc, for the integration of design, to the original dull green space to add a new vitality.
▼ 红色元素在绿地中穿梭, Red element in the green space shuttle
▼ 高低错落的菠萝格木板,既具观赏性,又隐喻了石景山周边连绵起伏的地形环境,The merbau woods of high and low, with extremely rich characteristics, metaphorically the terrain environment of shijingshan
▼ 黑色卵石铺地镶嵌于场地中,粗糙的质感与平整的石材形成对比,Black pebble floor set in space, which makes contrast with smooth stones
基地周边多为老旧小区,小区自身缺乏公共活动空间,因此基地的利用率非常高。居民在基地中已自发形成若干活动团队及活动习惯,如广场舞、健身、棋牌等。设计保留了基地原先的使用功能,通过彩色的铺装、健身器械、座椅等,活跃场地氛围,为居民带来更加舒适、便捷及美观的使用感受。
The park is surrounded by many aged residential areas which lack of public spaces, so the demand of utilization rate is very high. Residents had already formed some groups and activities, such as a square dance, gym, chess, etc. In our design, we kept the original function of this space, and brought more comfortable and convenient feelings for the residents, by the colorful pavement, fitness equipment, chairs, etc.
▼ 功能场地改造前后对比,Function comparison before and after the transformation
▼ 平面图,Master Plan
项目地址:北京市石景山游乐园西门
建设面积:约2.6公顷。
建成时间:2016年10月。
设计公司:北京北林地景园林规划设计院有限责任公司。
设计团队:张璐,卞婷,李凌波,赵书笛,朱京山,陈春阳。
Location: Beijing, China
Landscape Area: 2.6ha
Completion Year: 2016.10
Design company: Beijing Beilin Landscape Architecture institute co., LTD.
Design gourp: Lu Zhang, Ting Bian, Linbo Li, Shudi Zhao, Jingshan Zhu, Chunyang Chen.
{{item.text_origin}}

