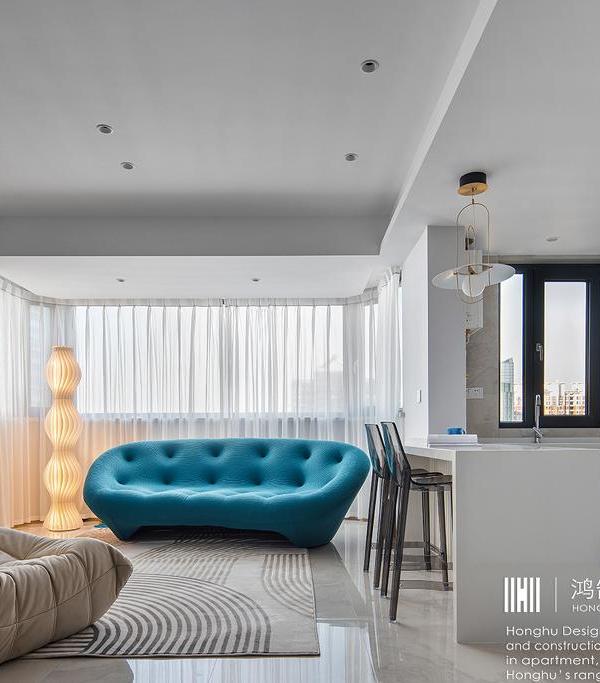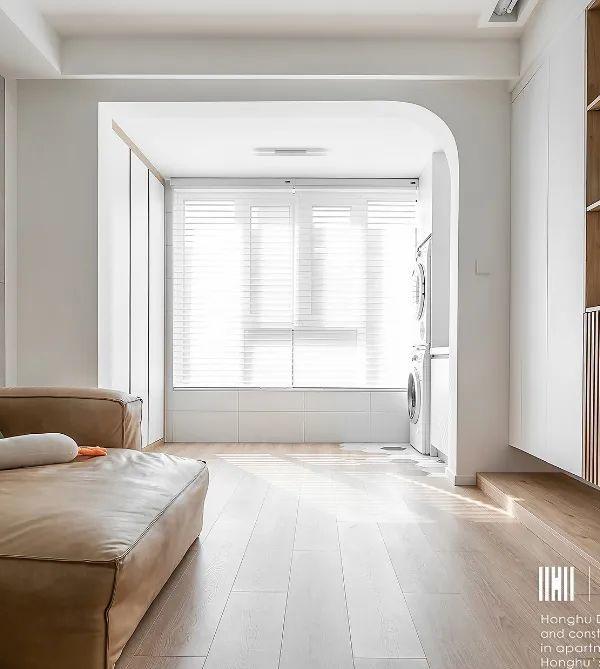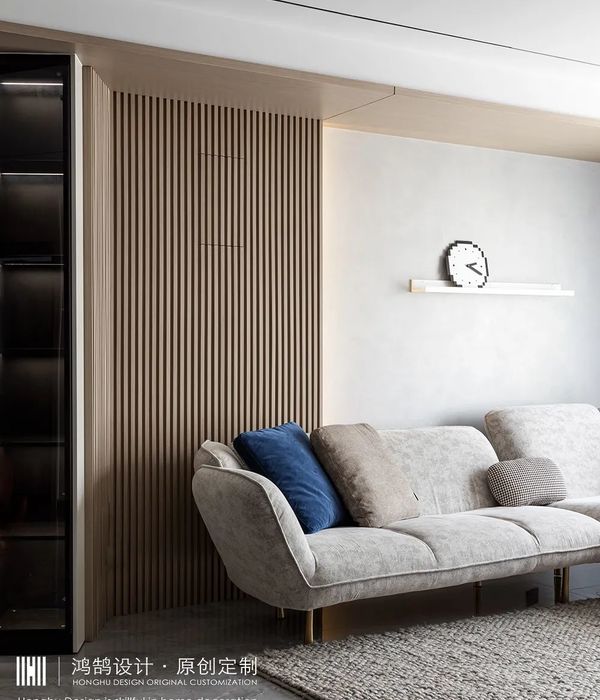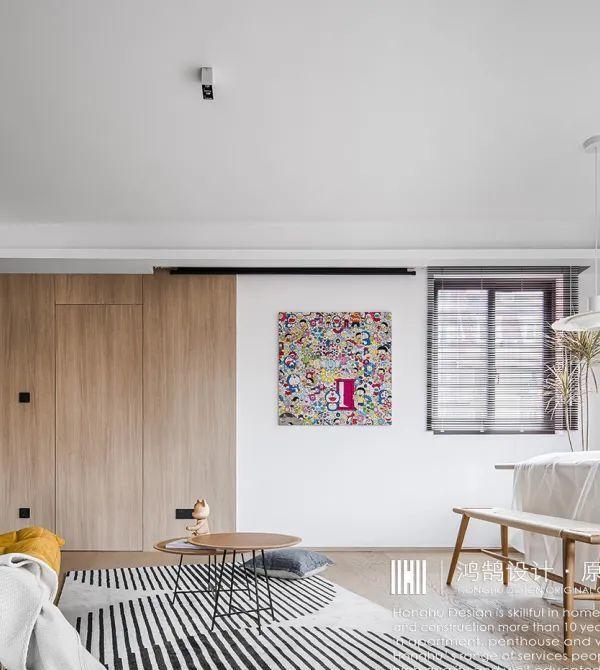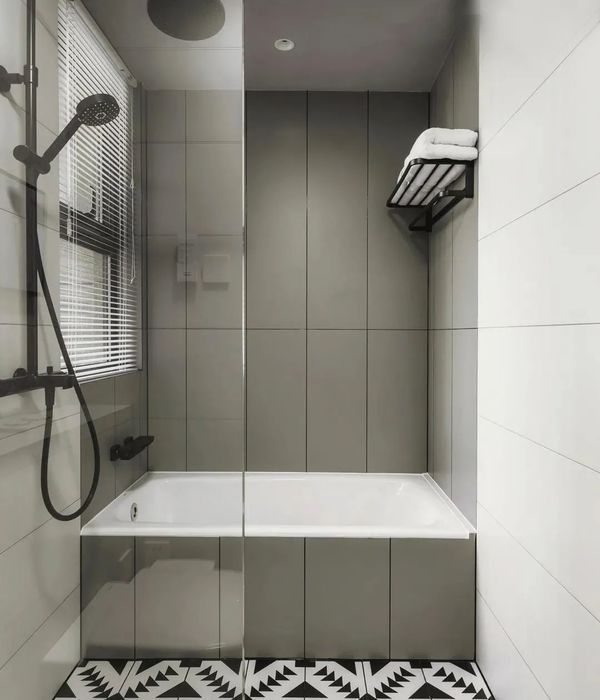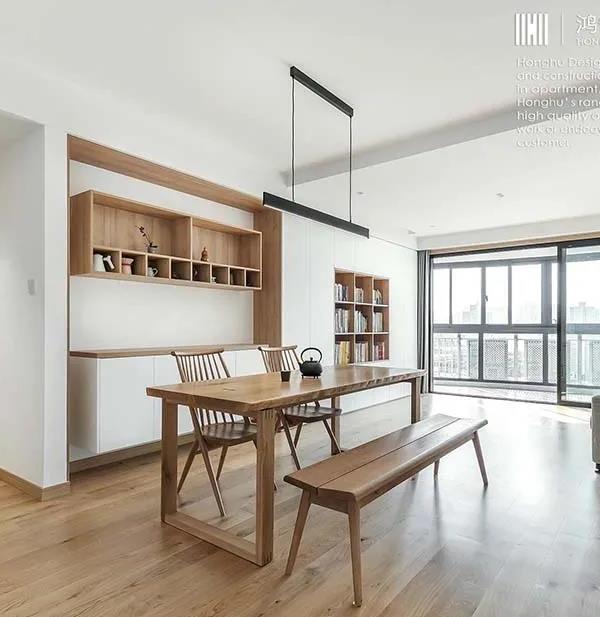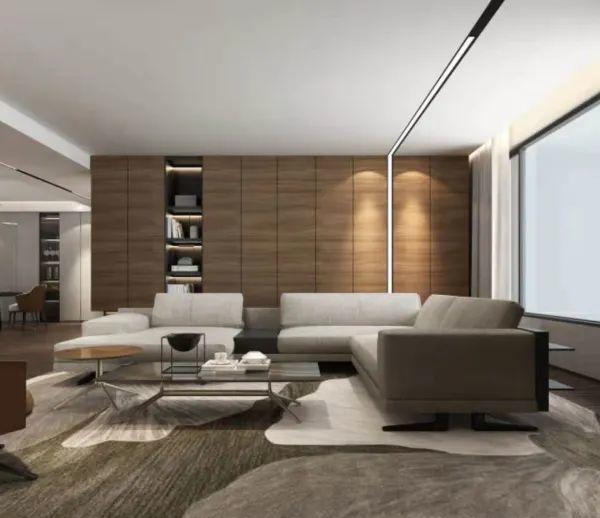Nicknamed the Rusty House by neighbours, this cinematic two-storey house radically transforms a neglected street corner in Brockley. The corten clad volume rests above a reconstructed garden wall to clearly mark the entrance to one of Brockley’s forgotten mews’. The house replaces what was once a jumbled collection of garages and out buildings.
The scheme creates a playful and sculptural interpretation of the mews / stabling typology, combined with a form of open plan/living connected to external courtyard.
Behind the tree-lined streets of four storey Victorian houses runs a parallel unmade road made up of garages and workshops. Over the years, the local authority together with the Brockley Society, have rebuffed many attempts to develop these structures into residential dwellings. Yet they have occasionally given ground where the design is considered to be exceptional.
The corner plot, owned by a local couple, formed the gateway to one of the linear Mews’ typical of this part of Brockley. It has elevations to the unmade mews, the main road and private gardens. It was clear from the onset that any design for a house here needed to be special. Having seen the project Forest Mews in neighbouring Forest Hill (a collection of sensitively and beautifully designed homes by Robert and Jessica Barker), the clients approached Robert, whilst he was a director at Baca Architects, to design them a new home for their growing family. His new practice, Stolon Studio, was then commissioned to complete the design and take the project through to completion.
The site falls within the Brockley Conservation Area and correspondingly the planners at Lewisham proactively and sensitively assessed the design, requesting that it was examined at Design Review Panel.
Robert Barker and his team designed a courtyard house which marks the corner and entrance into the mews, creating a strong connection between the primary road and the mews. It’s also sensitive to its neighbours - minimising over-shadowing to adjacent gardens, and preserving the volume occupied for the adjacent mature tree. Internally, the principle rooms are arranged around the courtyard, with double-height open-plan living room, family kitchen and dining area. The ground floor also accommodates a study, utility room and external store. Oak stairs rise up to the first floor, where there are four bedrooms, family bathroom and en-suite, nestled in under the geometric roof.
{{item.text_origin}}


