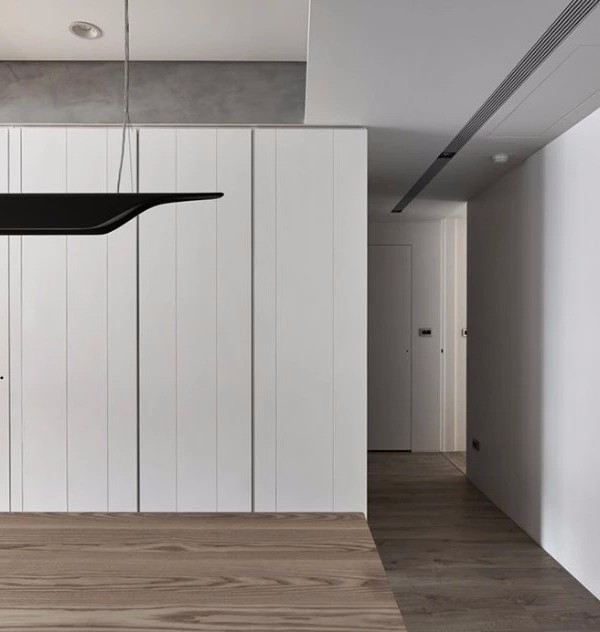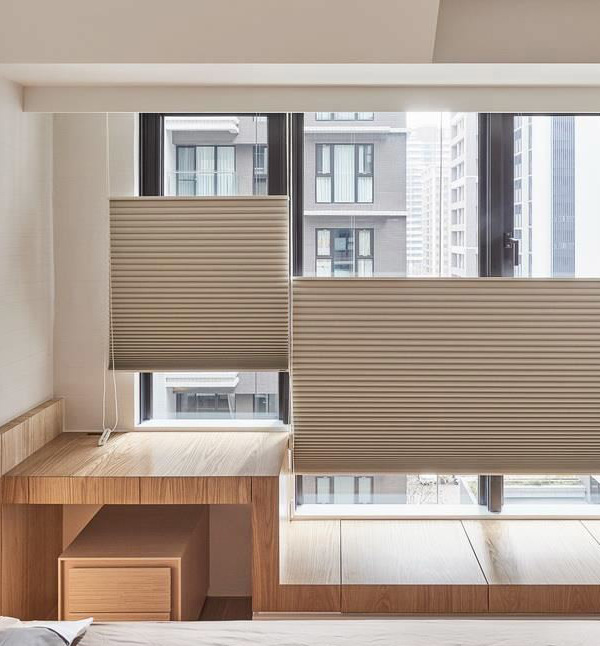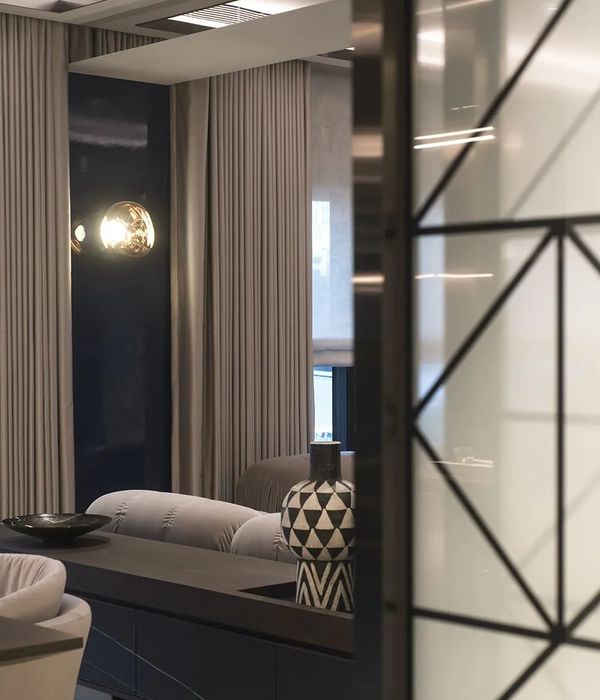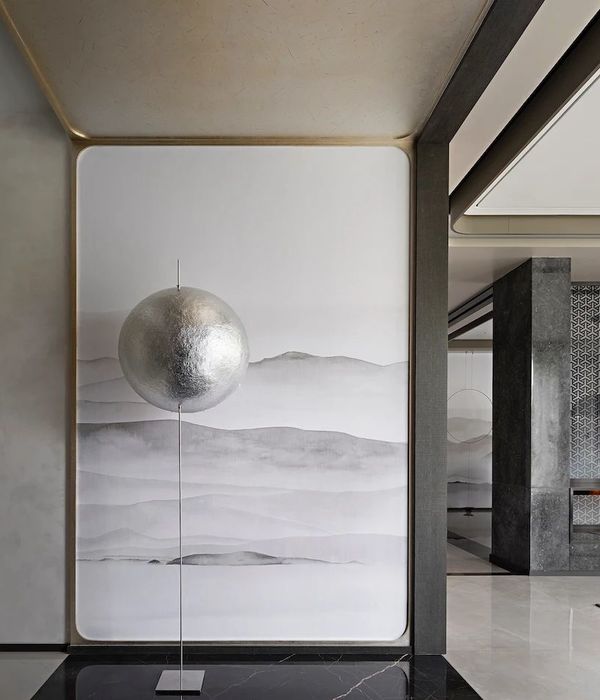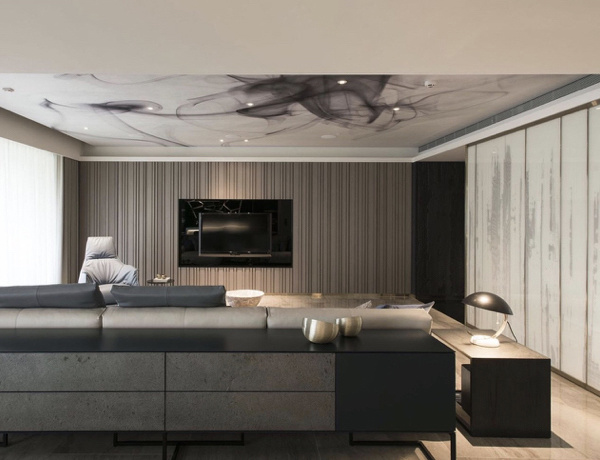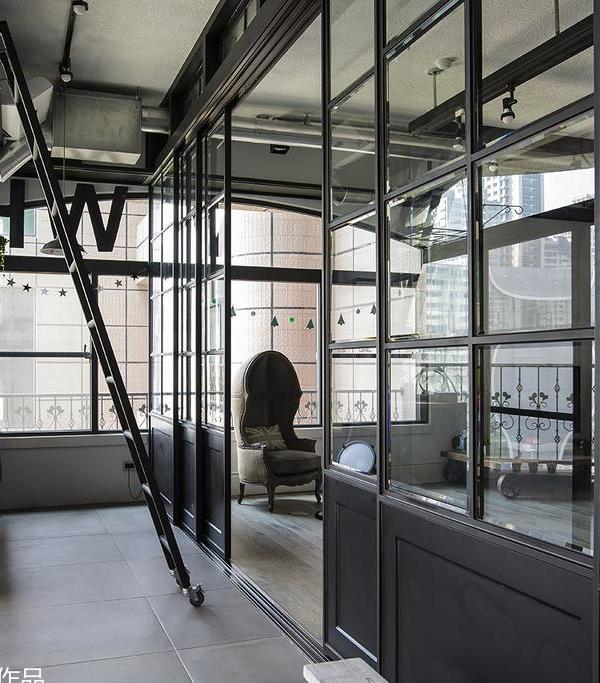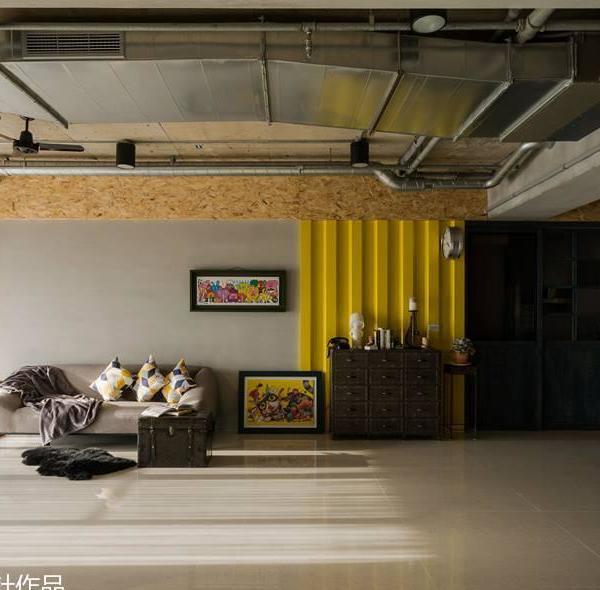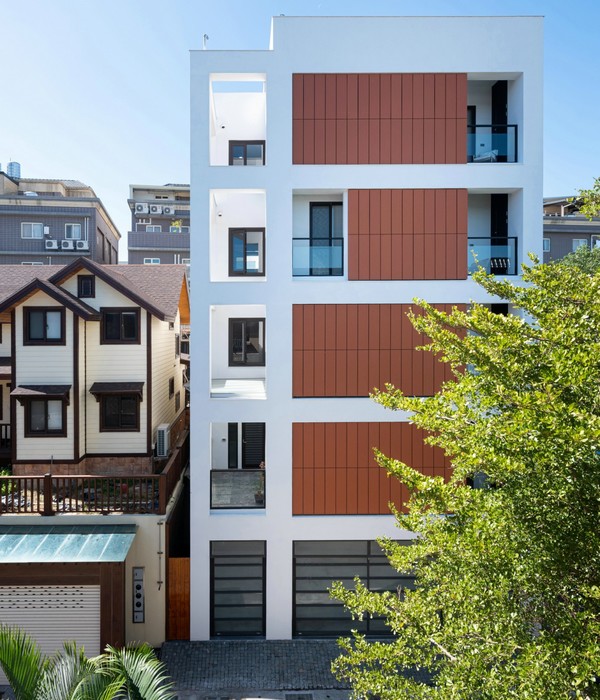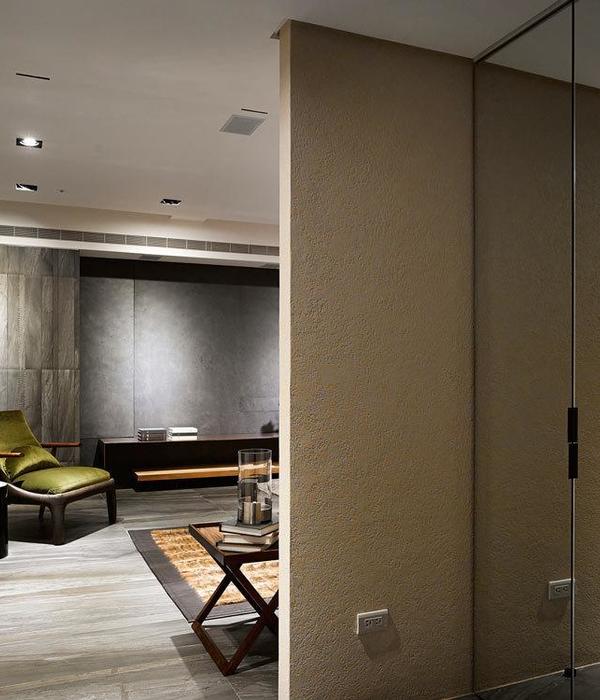The casa y quincho Talacasto is a suburban dwelling. As such, it is located loosely in the lot and arranged longitudinally, opening mainly to the north to receive the sun. The position of the volumes divides the lot, achieving two gardens of different qualities and uses.
The house is thought of as a linear path that introduces the subject from the most public to the most private in a sequence of identical spaces, although with subtle variations according to the relationship with sunlight. The sun's rays penetrate more or less directly depending on the degree of privacy of the enclosure.
The complete project is a 196 sqm house for permanent residence and consists of four different spatial units according to their use. In order to facilitate construction in stages, the design proposes a single spatial unit that will be repeated and rotated according to programmatic requirements. The first two units built are the garage, which will also serve as a winter barbecue, and the gallery or open barbecue.
Alien to this system of repetition and rotation is the nucleus that integrates the grill, countertop, and toilet, which by means of volumetric juxtapositions is located suggesting directions of circulation and stay. Likewise, the stones and slabs that cover the volumes materially differentiate the container and content, evidencing the interplay of fills and voids.
{{item.text_origin}}

