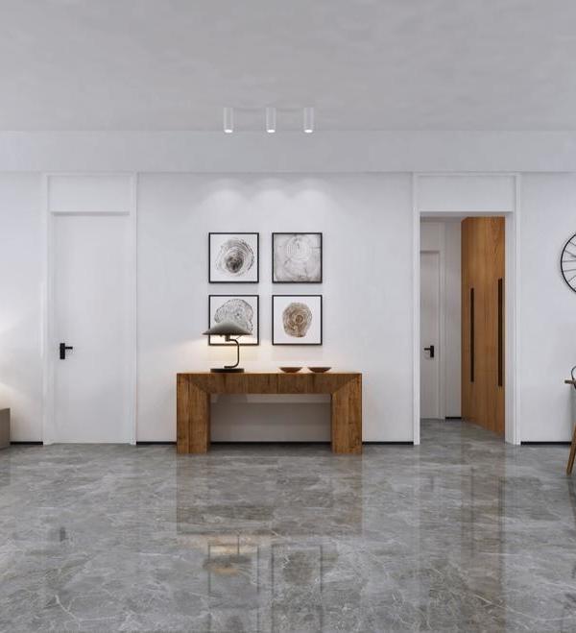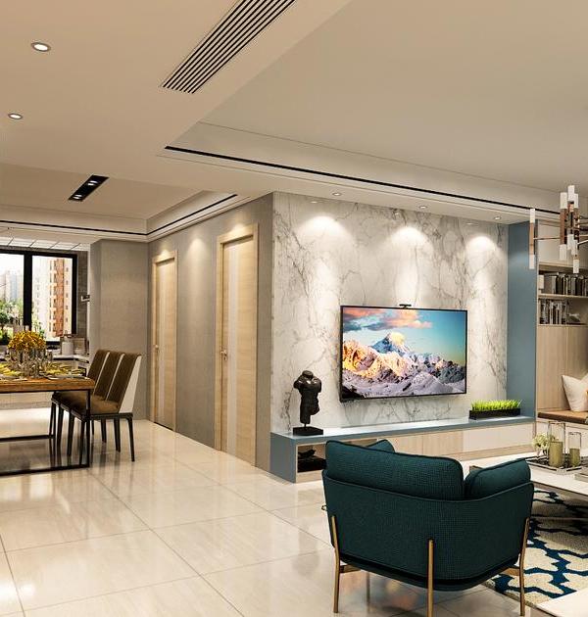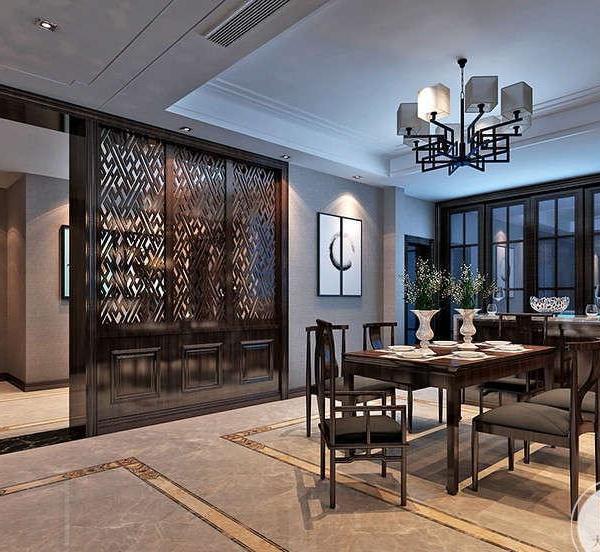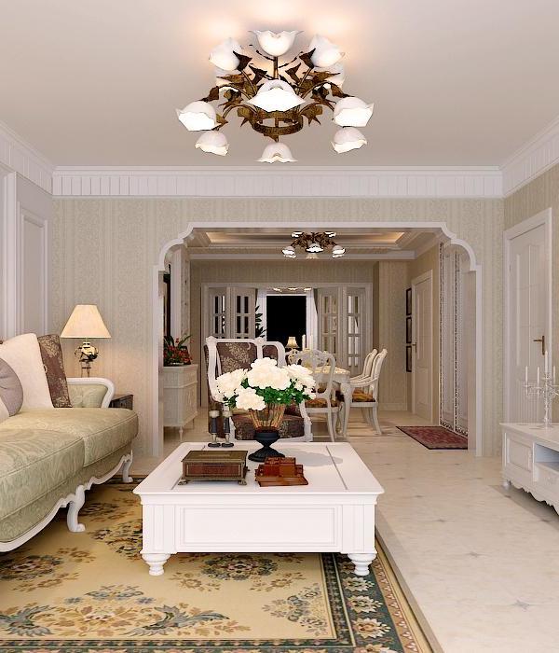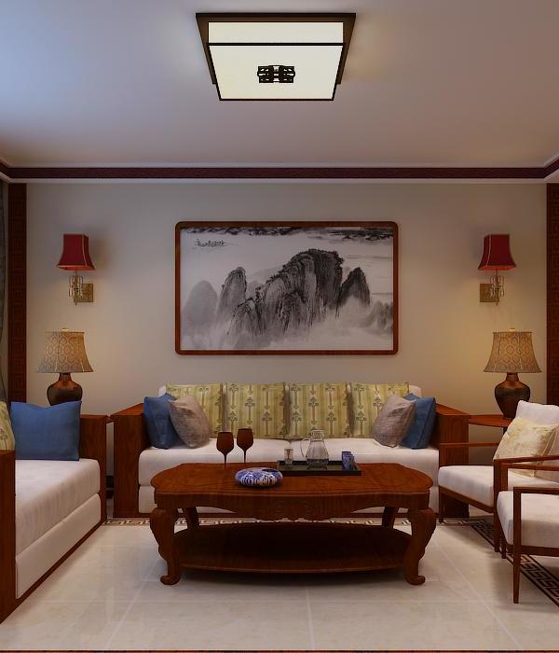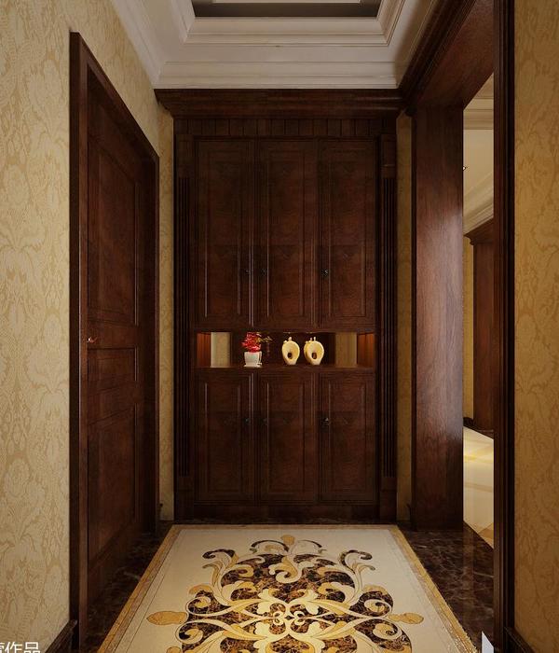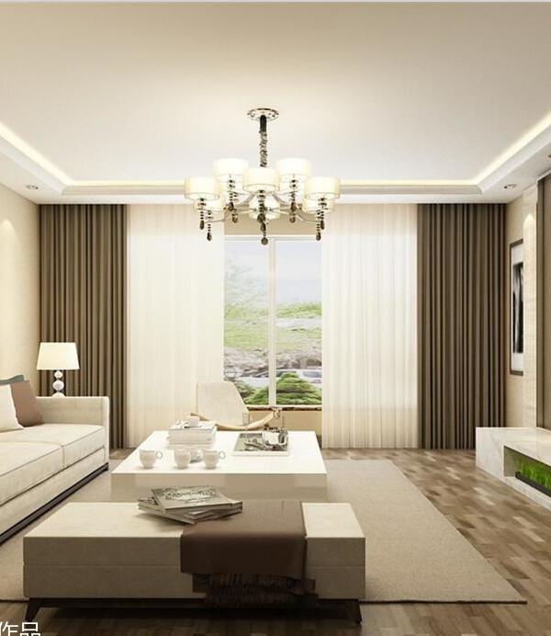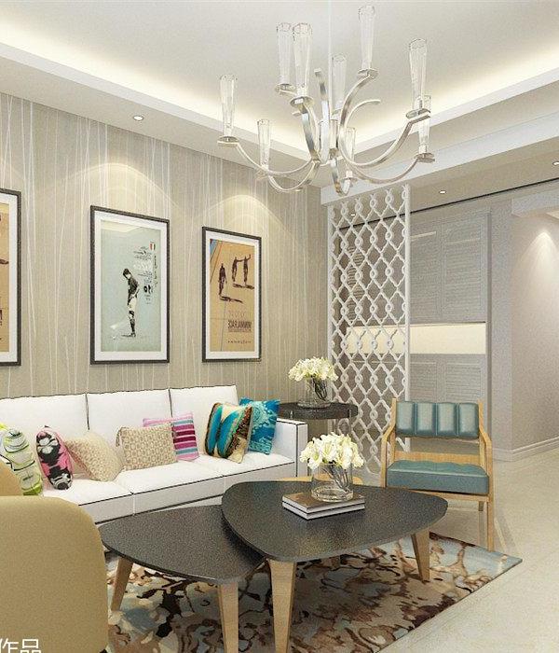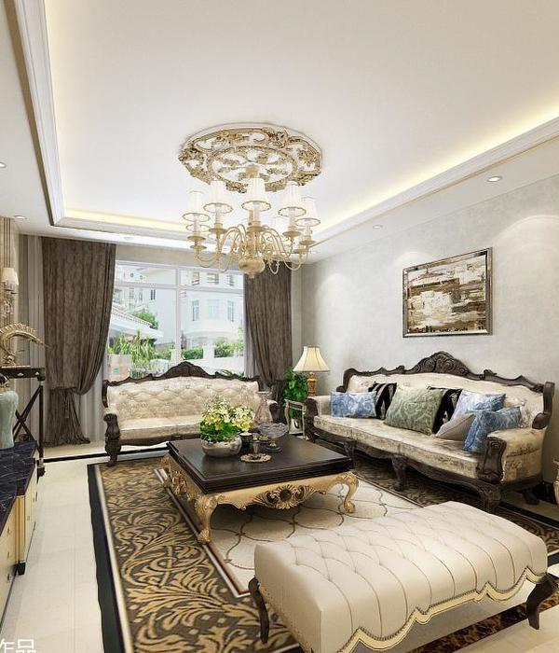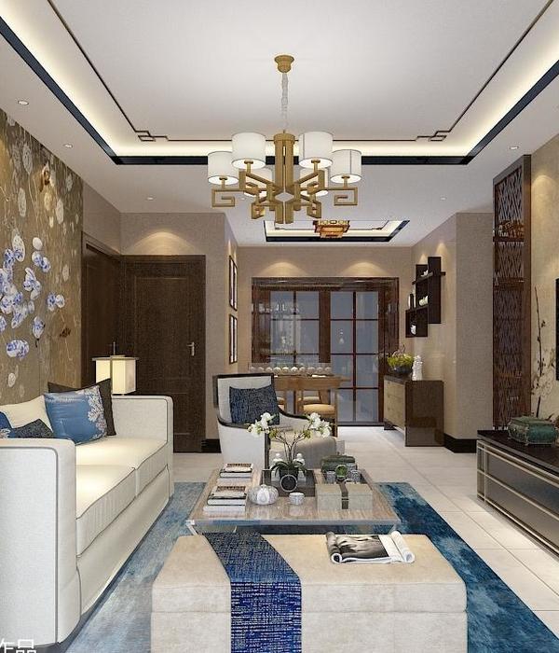- 项目名称:智利慈恩住宅
- 设计团队:Mauricio Pezo,Sofía von Ellrichshausen
- 建筑公司:Ricardo Ballesta
- 结构工程师:Patricio Bonelli
- 摄影师:Cristóbal Palma,Pezo von Ellrichshausen
Cien House / Pezo von Ellrichshausen
设计方:Pezo von Ellrichshausen
位置:智利
分类:居住建筑
内容:实景照片
结构工程师:Patricio Bonelli
机电工程
师:Jaime Tatter
设计团队:Mauricio Pezo, Sofía von Ellrichshausen
合作人:Bernhard Maurer, Eleonora Bassi, Valeria Farfan, Michael Godden
委托人:Pezo von Ellrichshausen Ltda
建筑公司:Ricardo Ballesta
项目规模:430平方米
图片:27张
摄影师:Cristóbal Palma, Pezo von Ellrichshausen
这是由Pezo von Ellrichshausen设计的慈恩住宅。项目位于智利康塞普西翁。建筑被安插到一处茂密的小山坡上,这个设计作为一个独栋塔楼由一系列不同尺寸的方窗组成,为居住者展示了优美的室外风景。
建筑由一系列堆砌的混凝土单元体组成,这座住宅建筑的外形与瞭望塔十分类似。建筑立面装饰了浮露骨料,形成非常丰富的纹理表皮。简洁而形象的建筑外形主要由两部分组成——一个扩展的平面和一个集中式的平面——这两种形式形成了一种全新的室内平面组织方式。
因为建筑由一系列方形体量组成,室内被一层层空间分隔,让使用者能够感知到丰富的空间深度。每12个构件都被分成不对称的4个宽松区域,当组合在一起时,它们共同形成一个整体的流动空间。底层的“平台”有一个倾斜的台阶,它在界定室内空间风格的同时也连接到其它的房间。“塔楼”形成了一个垂直的体量,内设有螺旋楼梯。在功能设置上,每个房间都让居住者可以自由的体验,形成了开放而中性的空间体验。
译者: 艾比
From the number of steps on the path up the hill, the height of an old cypress reminiscent those described by Pater, to the precise dimension that sets the podium a whole number above sea level, serve as decisive matches to explain the format of its silhouette. But the reasons that model a house are always others, always the same ones.
Within two unified formats, that of a large plan and another concentrated one, we layout the same unit twelve times: a square figure divided asymmetrically into four pieces. Sometimes central, sometimes laterally and others diagonally, each unit keeps a different relationship between the parts. Eventually, the pieces below will deal with the heavy work of the studio.
The pieces above with the almost immaterial daily routines, always devising constructions from the air to produce them later elsewhere. Between these two factual worlds, domestic life is reserved, in turn regulated by a large day room and a pair of stacked rooms for the night. The living room floor slopes towards the west. By keeping the lintels on a single horizon, the progressive sequence of frames makes their depth relative. Entering the living room is equivalent to diving under the platform of the whole number. Against a mirror that shows inside what was on the other side of the street, one arrives at the studio. To enter the tower is a form of blindness. Here, the cypress turned into board becomes locked in a continuous spiral, which with a gray melancholy, gradually returns the view while climbing.
The construction is a monolithic and regular concrete sediment with exposed aggregate. Only a slight change in the grain marks the difference between the podium and the tower. Inside, all the walls are covered by painted wood panels, barely thick and pierced by the galvanized steel frames that hold the windows.
智利慈恩住宅远处外观图
智利慈恩住宅内部客厅图
智利慈恩住宅内部书柜图
智利慈恩住宅内部局部图
智利慈恩住宅
智利慈恩住宅总设计图
智利慈恩住宅图解
智利慈恩住宅剖面图
智利慈恩
住宅平面图
智利慈恩住宅平面图
{{item.text_origin}}

