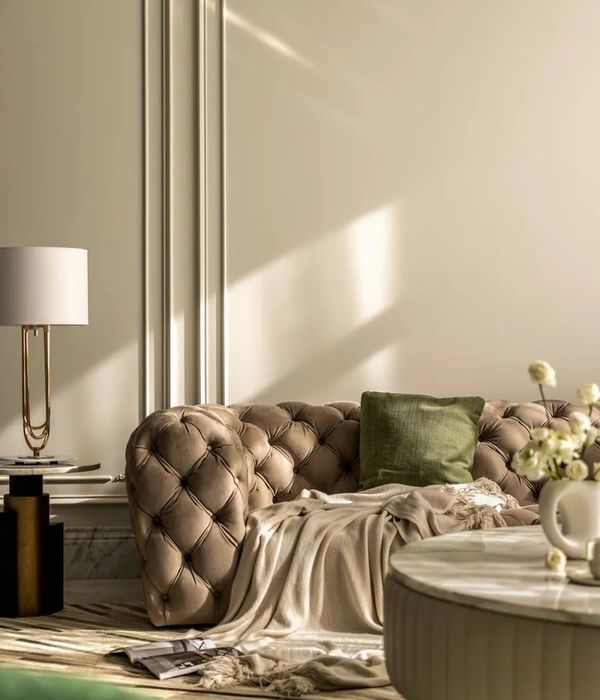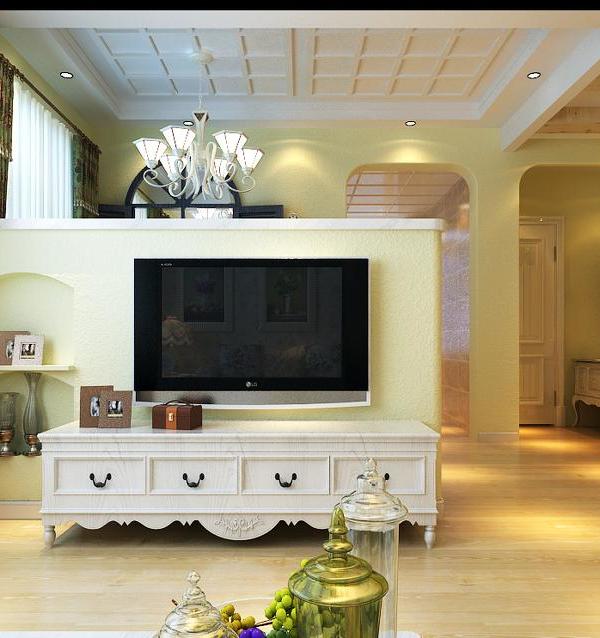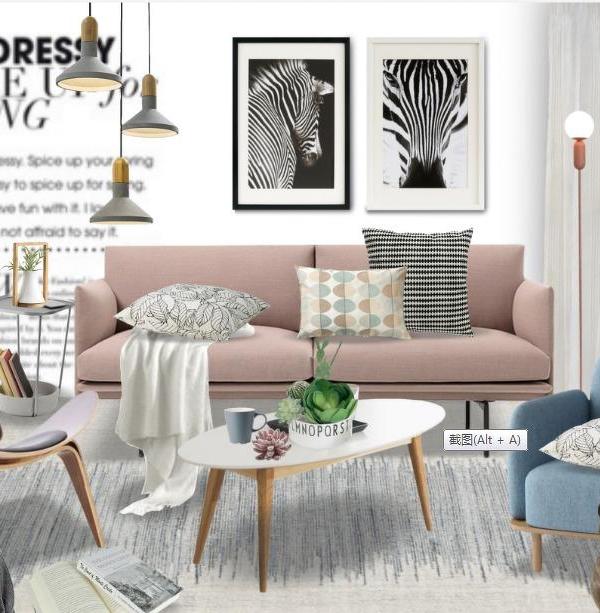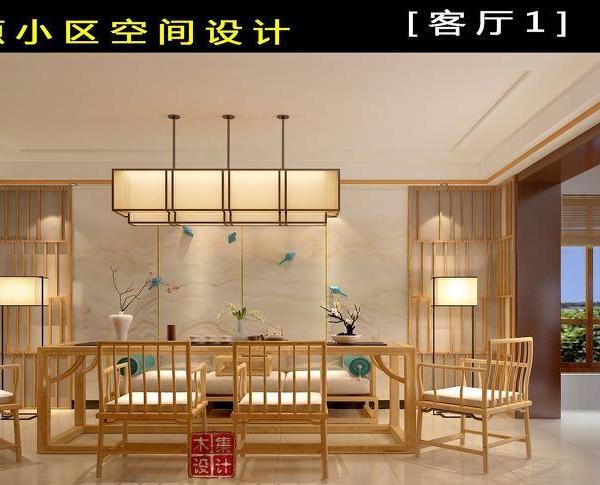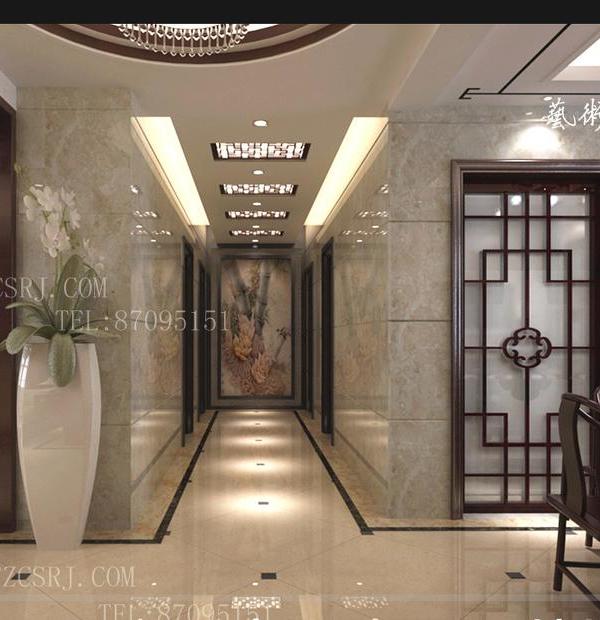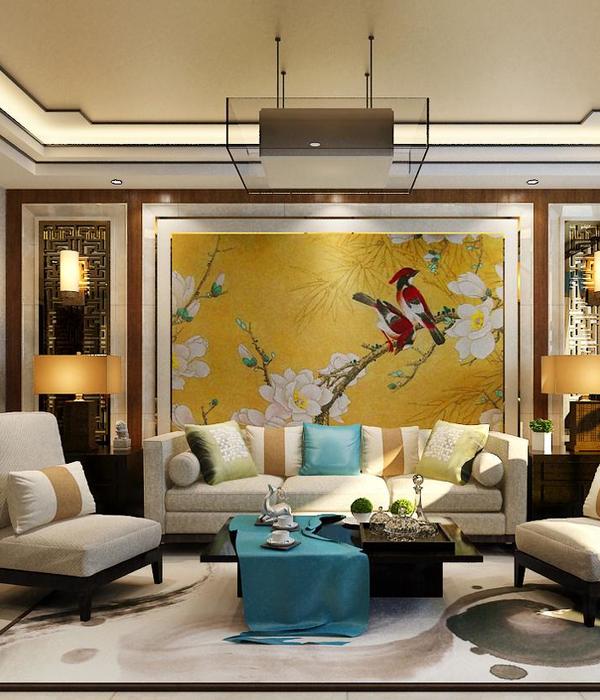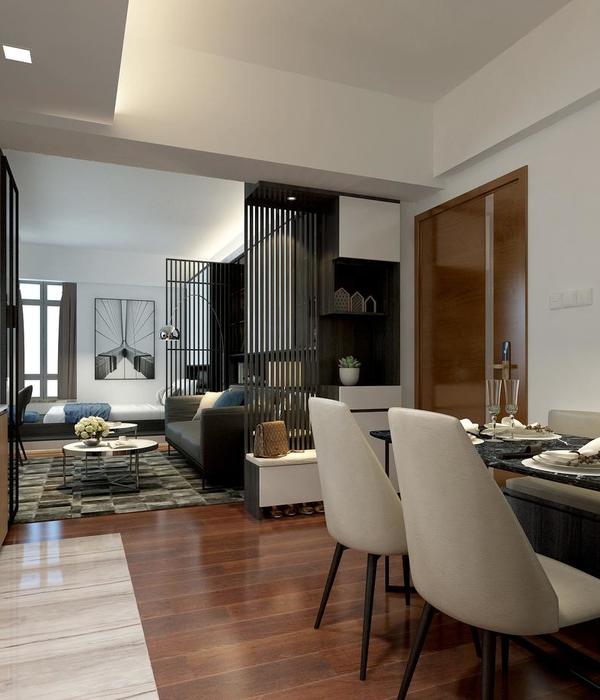木材工艺在几乎所有文化中都有悠久的传统。面对全球化的工业和数字化的工艺,该项目旨在将木结构建筑作为当代建筑的典范,唤起人们保护这种文化遗产的意识。
Timber craft has a long tradition in almost all cultures. In the face of a globalised industry and the digitalisation of the craft, the project both aims to present timber construction as an exemplary case of contemporary building and reminds us to the preserve this cultural heritage.
▼项目概览,overall of the project © Zsigmond Toth
那么,建造一座几乎完全木造的住宅意味着什么呢?本项目的建筑理念旨在探索一种可持续的建造方式,这意味着建造的过程将尽量减少胶水、金属和混凝土的使用,并完全避免使用任何塑料。
So, what would it mean to build a house made almost entirely of wood? The architectural concept for this project was driven by finding a sustainable way to build it. It meant minimising the use of glue, metal and concrete and avoiding the use of plastic altogether.
▼建筑远观,viewing the house at distance © Zsigmond Toth
▼项目鸟瞰,aerial view of the house © Zsigmond Toth
这种堪称“激进”的方法引导着Studio Noun事务所去探索实木建筑的潜力。本项目是在没有使用任何如胶水或金属等连接元素的基础上建造起来的。项目团队将十几层木板横向铺设,然后采用山毛榉木销子将木板横向连接,进而实现了完全由实木制成的墙体,它既可以作为承重墙,同时,由于粗糙的锯木板层之间形成了细密的气穴,因此该实木墙体也可以起到隔热层的作用。
This radical approach led us to explore the potential of solid timber construction. It allows structures to be built without any of the components, like glue or metal, typically required to join elements together. A dozen layers of planks are laid crosswise and then joined transversely with beech wood dowels. The result is a wall made entirely of solid timber, which acts both as a load-bearing wall and as a thermal insulator thanks to the fine air pockets trapped between the layers of rough sawn planks.
▼住宅立面,facade of the house © Zsigmond Toth
▼山墙立面,gable elevation © Zsigmond Toth
▼住宅户外露台,terrace © Zsigmond Toth
同样,所有的室内装饰元素,例如门、厨房家具、墙面镶板、地板以及内置橱柜等,都完全由当地采购的木材制成。建筑中使用的云杉和冷杉生长在场地方圆30公里的范围内,然后由附近的锯木厂采伐加工,最终由当地工匠进行安装。天然的本地材料与创新的预制工艺完美结合,进而创造出一座可持续的“低科技”建筑。
Similarly, all the interior finishes – doors, kitchen, paneling, flooring and built-in cupboards – are made entirely from locally sourced timber. The spruce and fir used in the construction grew within a thirty- kilometer radius, were sawn at a nearby sawmill and installed by local craftsmen. Local value creation and innovative prefabrication combine to create a sustainable low-tech architecture.
▼生活区,living area © Zsigmond Toth
▼立面和西立面的带状窗户让人联想起传统房屋, ribbon windows running the length of the south and west facades are reminiscent of traditional houses, © Zsigmond Toth
▼如画卷一般的室外景观视野, the outdoor landscape view is like a picture scroll © Zsigmond Toth
▼厨房餐厅,kitchen and dining © Zsigmond Toth
住宅位于瑞士托根堡(Unterwasser),场地周围坐落着散落的房屋。本项目取代了一座建于20世纪70年代初的老住宅,旨在满足业主家庭随着时间而增长的需求,为家庭提供充足的空间。老房子的地基被保留下来,作为新的木结构建筑的基础。由于住宅位于农业和文化保护区,因此,设计旨在以一种敏感的方式打造一座能够展现当地建筑文化的木造住宅。
The house is located in Unterwasser (Toggenburg) in a landscape of scattered houses. It replaces a house built in the early 1970s, which no longer offered enough space for the growing family. The foundations of the old house were retained to serve as a base for the new timber construction. As the house is located in an agricultural and cultural protection zone, it requires a sensitive approach with an awareness of the local building culture.
▼楼梯平台与天窗,landing of the staircase and skylight © Zsigmond Toth
▼完全木制的可持续住宅,sustainable house made entirely of wood © Zsigmond Toth
立面的设计引用了当地民居中典型的元素。南立面和西立面的带状窗户让人不禁联想起传统房屋,夸张的屋顶坡度也是如此。新的建筑体量遵循了现有的基础框架,并以线性的形式展开。而自由形式的拐角切割手法却打破了这种逻辑,创造出一处既能够为居住者遮风挡雨,由能够让人们远眺到山谷的观景空间。通过这种方式,这栋小住宅展现出鲜明的个性,并巧妙地与周围环境区分开来。
The facades quote elements typically found in local typologies. Ribbon windows running the length of the south and west facades are reminiscent of traditional houses, as is the exaggerated shed roof motif. Following the existing framework, the new geometry is linear. A free-form corner cut breaks this logic, creating a covered, wind-protected space with views into the valley. This gives the house a distinctive character and subtly distinguishes it from its surroundings.
▼顶层卧室,bedroom © Zsigmond Toth
在室内,生活区域围绕着一处宽敞的、双层通高的中庭组织,中央壁炉定义了空间的质量,同时形成了住宅的中心。一条开放的走廊穿过平面的中心,在高度和深度上将建筑完美展现在人们眼前,以流畅的方式将人们从起居区引导向通往顶楼的楼梯。在这里,明媚的日光通过屋顶上的天窗洒落进室内,营造出自然舒适的氛围。一系列特别定制的灯具进一步突出了室内的独特氛围,壁灯的底座与木制的墙面结合在一起,形成一圈圈生长的涟漪,如同树干的年轮。
Inside, life is organised around a large double height room where the central fireplace forms the qualitative and spatial heart of the house. An open hallway runs through the center of the house, allowing full height and depth to be experienced. It flows seamlessly from the living area to the staircase leading to the top floor. From here, daylight enters the house through a large opening in the roof. The interior of the house is accentuated by a series of specially designed light fixtures. Their circular sockets are carved into the wood to create a series of growing circles, reminiscent of the annual rings of tree trunks.
▼中央壁炉,central fireplace © Zsigmond Toth
▼细部,details © Zsigmond Toth
▼橱柜,storage space © Zsigmond Toth
▼施工过程,construction process © Studio Noun
▼车库平面图,plan of the garage © Studio Noun
▼地下层平面图,basement floor plan © Studio Noun
▼底层平面图,ground floor plan © Studio Noun
▼二层平面图,first floor plan © Studio Noun
▼屋顶平面图,roof plan © Studio Noun
▼立面图,elevations © Studio Noun
▼剖面图,sections © Studio Noun
▼结构细部,detailed drawing © Studio Noun
{{item.text_origin}}

