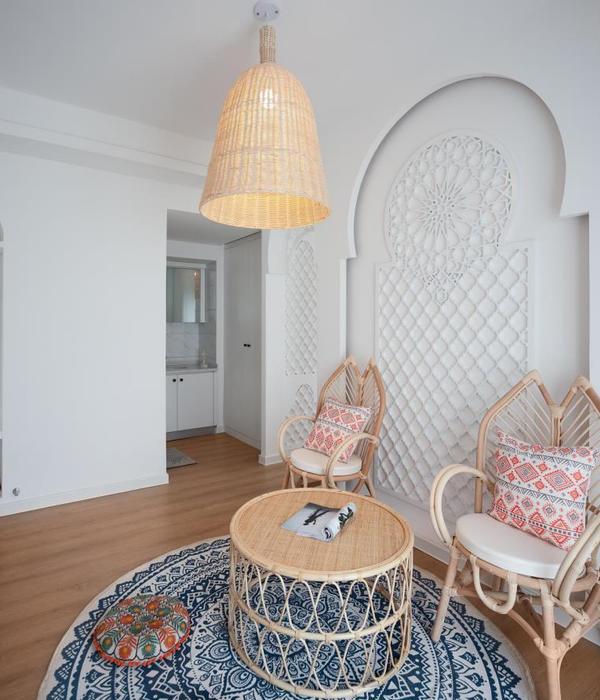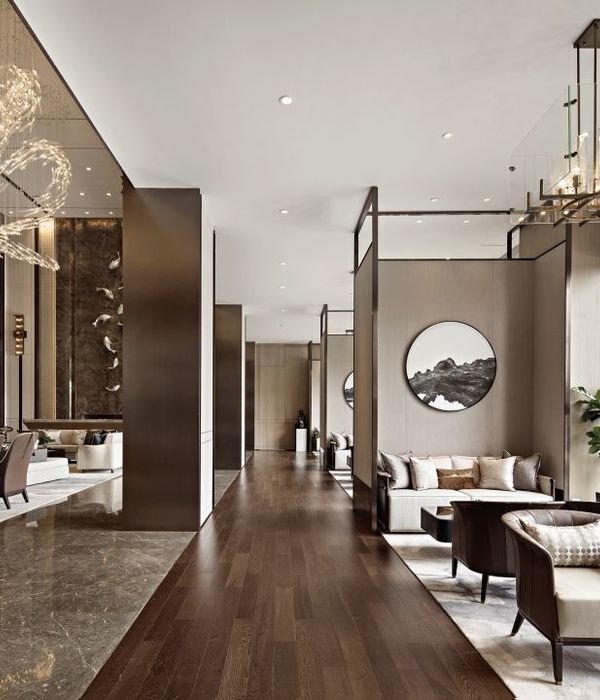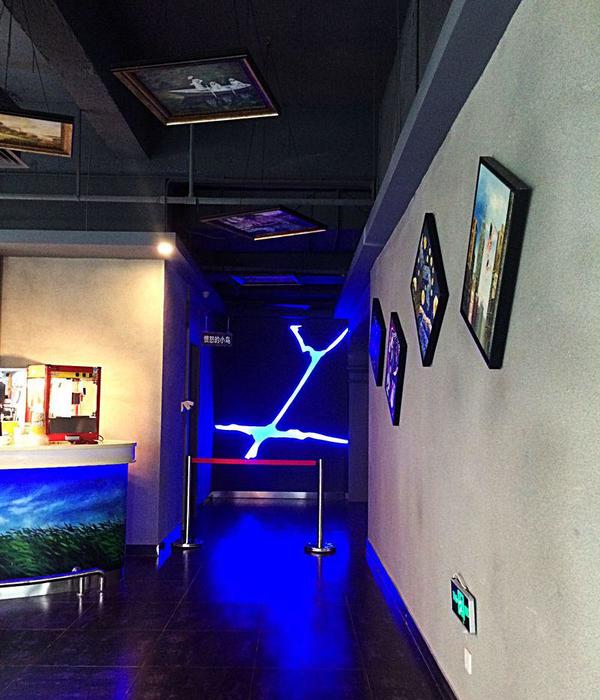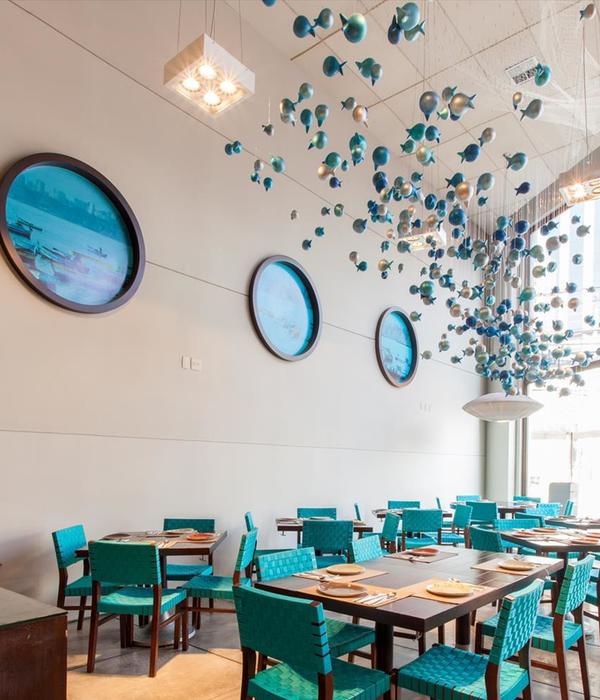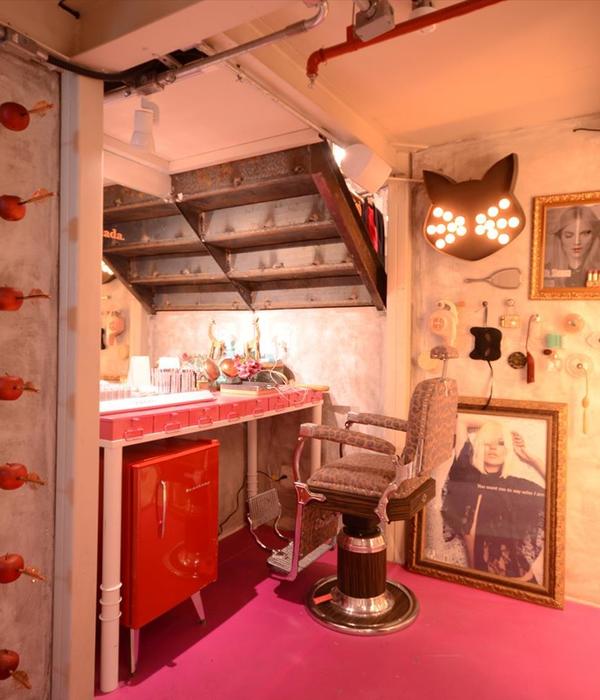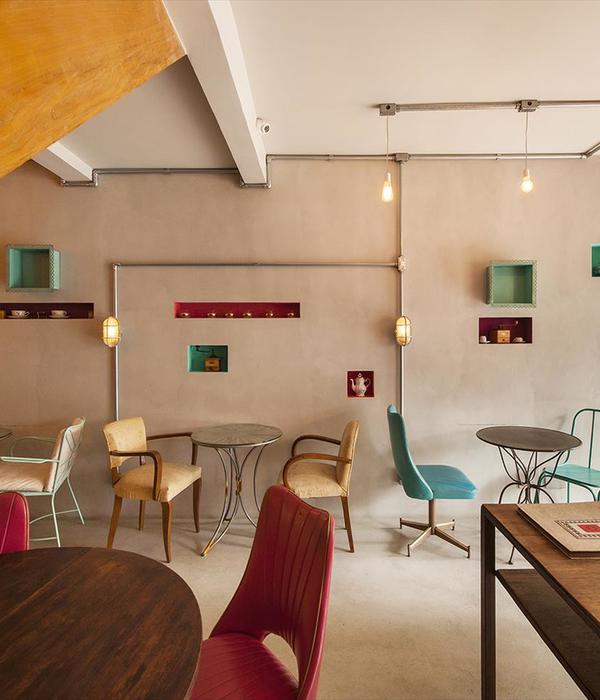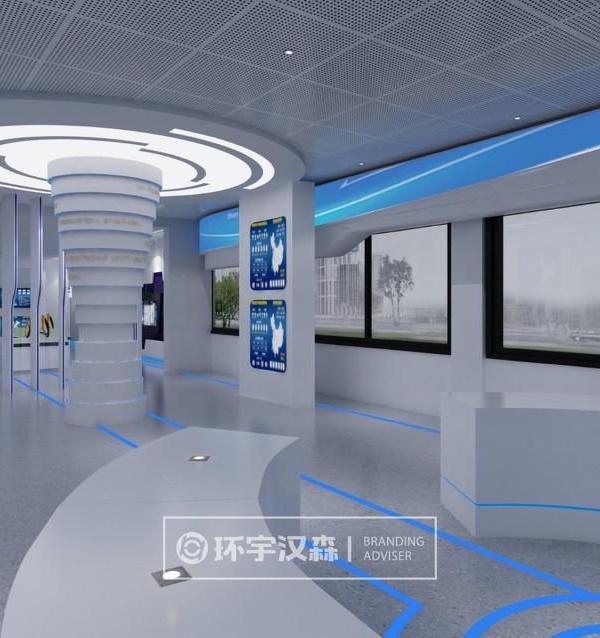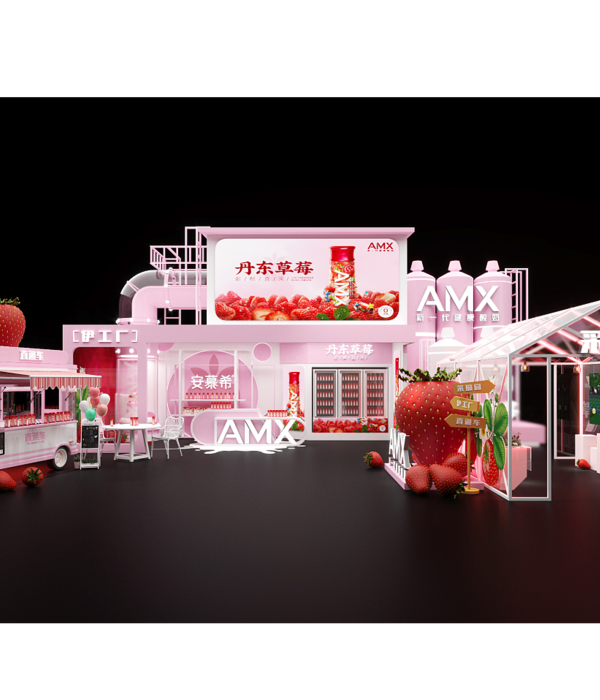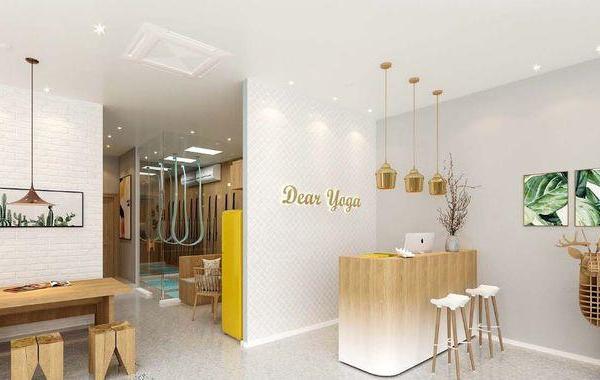望未来之形
建空間之意
LOOK AT THE SHAPE OF THE FUTURE
THE MEANING OF BUILDING SPACE
打造一座建筑就是在清晰澄澈的逻辑思考里以空间结构传达真实世界里的概念,像是大自然、历史、传统及社会。
To create a building is to think clearly and logically, Use spatial structures to convey concepts in the real world, Like nature, history, tradition and society.
廣東·深圳
"GUANGDONG SHENZHEN"
「华灯十里琼,流彩映通明」
位于中国南部,毗邻香港的海滨城市深圳,人文荟萃、商贾云集。包容与新兴在此扎根生长。
本案通过汇集美学元素、营造静思氛围、体验高端品质社交,狙击国际化视野。塑造以深度文化体验为特色的城市创新中心。
追求国际化的同时,也注重将建筑与室内互动关系融入到整个设计中,将形式、质感、材料、光影、色彩等要素汇集在一起,营造一个极具辨识度的社交氛围。灵感由此迸发,每一帧都写满精彩与繁华。
「书」与「光柱」概念相融合,仿佛翻阅时光的流转,停顿在每个章节,或快或慢、悠扬顿挫。/以现代的表现手法,营造优雅静逸的空间氛围。
GEOMETRIC01
光影塑造几何之形
SHAPE GEOMETRY WITH LIGHT
空间构成,更多的是对艺术、美学和生活的深度诠释。自然光影结合空间几何,线条与材质搭配折射出现代艺术之感。空间入口处的视觉焦点,代表着企业形象。注重材质的搭配以及空间体现,品质感十足。
The composition of space is more about the deep interpretation of art, aesthetics and life. Natural light and shadow combined with space geometry, line and material collocation reflects the sense of modern art. The visual focus at the entrance of the space represents the corporate image. Pay attention to the collocation of material and space reflect, quality feeling is very.
活力色彩的点缀与绿植相映成趣,为空间带来梦幻生机意象。沙盘区背靠自然之境,云卷云舒推移出缓慢气韵。
The ornament of vibrant color and the green plants set each other off, bringing dreamlike vitality image to the space. The sand table area is backed by the natural environment, and the clouds are moving slowly.
艺术装置品 /《维·镜》
ARTWORK:CHILDHOOD
乔治·马夫里科斯(George Mavrikos)是驻伦敦的希腊艺术家。Mavrikos在全球范围内致力于铜艺与不锈钢,临时性和实验性材料的研究。
乔治出生于希腊的黎波里,并在雅典长大。他的童年时代是学习音乐和参加常规艺术课。他的第一批不锈钢作品是在这个很小的年龄创建的,成为后来作品的蓝图。
George Mavrikos is a Greek artist based in London. Mavrikos specializes in copper and stainless steel, temporary and experimental materials worldwide.
George was born in Tripoli, Greece, and grew up in Athens. His childhood was spent studying music and taking regular art classes. His first stainless steel works were created at this young age and became blueprints for later works.
NATURE02
自然之于城市
NATURE TO THE CITY
光影透过介质漫游于空间,明暗之间,极具几何美学的轮廓跃然眼前。洽谈区呈现出一派自然清韵,空间区域之间隔而不断、阵列有序,包容创新,让交流互动更为惬意随性。
Light and shadow wander through the medium in space, between light and dark, the outline of geometric aesthetics jumps out at the front. The negotiation area presents a natural charm, with continuous space separation and orderly array, inclusive and innovative, making communication and interaction more comfortable and casual.
创新中心的表达和传递,不仅仅只是拘泥传统上的服务消费者,而是利用 “艺术 - 品质 - 国际 ” 打造一座富有艺术文化气息、处处充满细节质感、面向云时代转型与发展的当代空间。
The expression and transmission of the innovation center, not only stick to the traditional service consumers, but use "art - quality - international" to create a contemporary space full of artistic and cultural atmosphere, full of detail texture, facing the transformation and development of the cloud era.
FUTURE03
底蕴造就未来之境
CULTURAL INSIDE INFORMATION
生活需要艺术之美来承接过去与未来,因此,艺术与生活于方方面面间共歇共存。为文化底蕴注入现代艺术表现手法,书吧洽谈区与空间美学交汇,书籍堆叠的厚度与玻璃隔断共同构建出隐约独立的阅读与交谈氛围。
Life needs the beauty of art to carry on the past and the future. Therefore, art and life coexist in all aspects. Modern artistic expression techniques are injected into the cultural background. The negotiation area of the book bar meets the space aesthetics. The thickness of books stacked and the glass partition together create a vaguely independent atmosphere for reading and conversation.
艺术装置品 /《破·晓》
ARTWORK:CHILDHOOD
将自然写进生活,一切为提前上演未来生活而服务。水吧区的艺术装置品《破·晓》将现代与未来相连结,静谧的蓝宛如冲破时间缝隙的光,初始熹微,继而透亮。色彩运用干净利落,空间氛围在和谐中体现统一。
Write nature into life, all for the performance of future life in advance and service. The art installation "Breaking dawn" in The Water Bar connects the modern with the future. The quiet blue is like the light breaking through the gap of time, first glimmered, then bright. The use of clean color, space atmosphere reflects unity in harmony.
日月交替,昼夜反复,无论何时何地都不能停止探索的步伐,黑暗过去就会看见光明。正是在科技第一线奋斗的人们,引领了这个创新的时代,迸发出更耀眼的光彩。
The sun and moon alternate, day and night repeated, no matter when and where can not stop the pace of exploration, darkness in the past will see the light. It is those on the front lines of science and technology who are ushering in this era of innovation and shining even more brightly.
茶歇雅座,惬意阳光,光与影雕琢空间的质感,在此刻达到极致的宁静与舒适。
Tea rest seat, comfortable sunshine, light and shadow carved the texture of the space, at the moment to achieve the ultimate peace and comfort.
平面设计图
Graphic plan
/“最好的设计,总是缘自理想主义的初衷”<向左滑动查看更多>
The best design always comes from the original intention of idealism
室内设计解读
项目名称| Project name:神州数码国际创新中心
项目类型| Project type:售楼中心
项目面积| The project area:1100㎡
地址| Address:广东·深圳
软装设计| Interior design:安奥拉(AN-AURA)设计团队| Design team:段志 梁世荣 邱宇辰
完工时间| Completion time:2021.06
项目摄影| Project of photography:梵镜空间摄影蔡唯
段志
AN-AURA创始人兼艺术总监
梁世荣
AN-AURA合伙人兼设计总监
坚持作品的独特性
-About AN-AURA-
安奥拉(深圳)装饰设计有限公司,亦称AN-AURA,创立于2013年,专注为客户提供高品质的室内整体服务,业务涵盖酒店、商业空间、房地产会所、别墅样板房、私人豪宅等领域,坚持以独特性的品位、前瞻性的风格、专业的时尚触觉,为客户量身定做极致创意氛围的空间设计方案。不追逐流行,坚持作品的独特性,是AN-AURA 的叙事风格。
安奥拉(深圳)装饰设计有限公司
AN-AURA(Shenzhen) Decoration Design Limited
地址Add:深圳市南山区华侨城创意文化园北区B4栋一楼10-510-5
1st floor, building B4, North District, Oct creative culture park, Nanshan District, Shenzhen
地址Add:香港九龍旺角彌敦道 610 號荷李活商業中心 1318-19 室
Room 1318-19, Hollywood Commercial Center, 610 Nathan Road, Mongkok, Kowloon, Hong Kong
商務電話Tel: +86 755 25885486
人事郵件Mail: hr88anaura@yeah.net
扫码关注最新设计作品/公司动态【往期推荐】
AN-AURA新作 | 粤海·壹桂府:光影漫游的艺术空间
AN-AURA新作 | 段志:沉浸中体验温情雅居
AN-AURA新作 | 段志:高楼寰宇间恰如其分的自然艺术殿堂
AN-AURA新作|段志:深圳CBD的顶级商务想象与艺术实践
AN-AURA新作首发|段志:头号玩家,玩转都会新贵「前卫×艺术」豪宅
AN-AURA作品|段志:「出界 X 入格 」城市中心环幕公寓
{{item.text_origin}}

